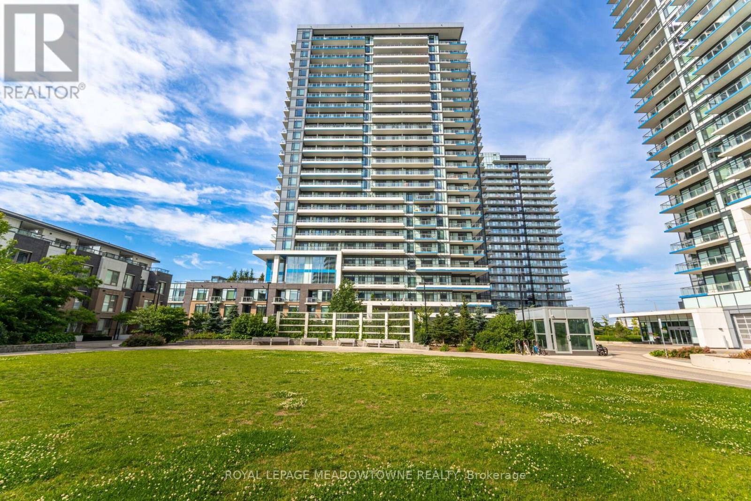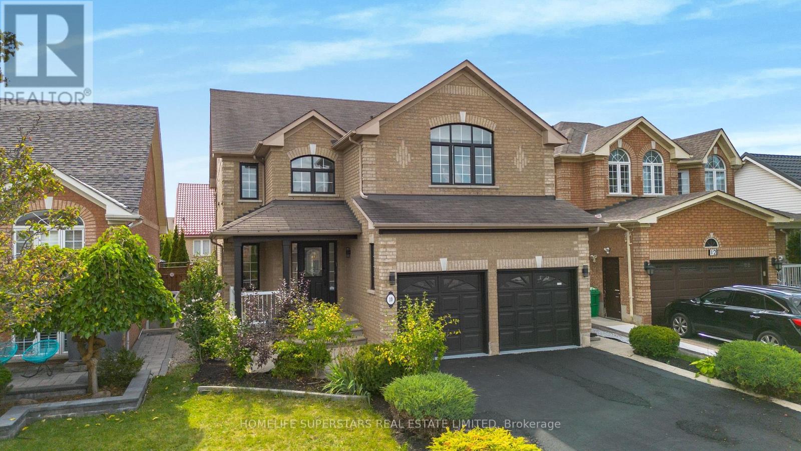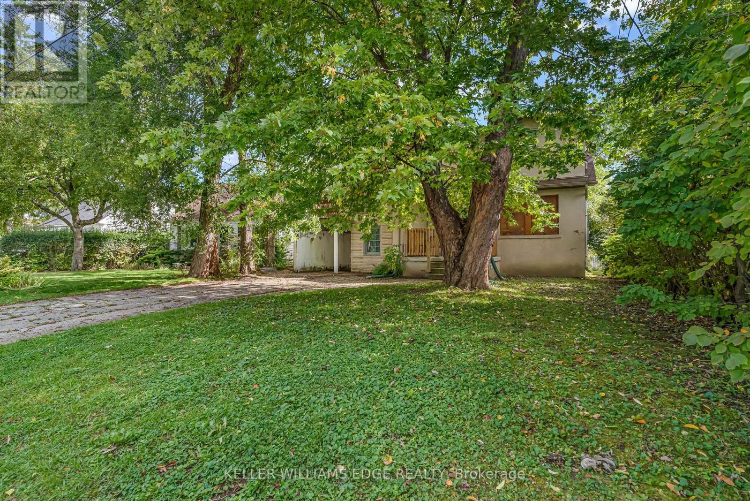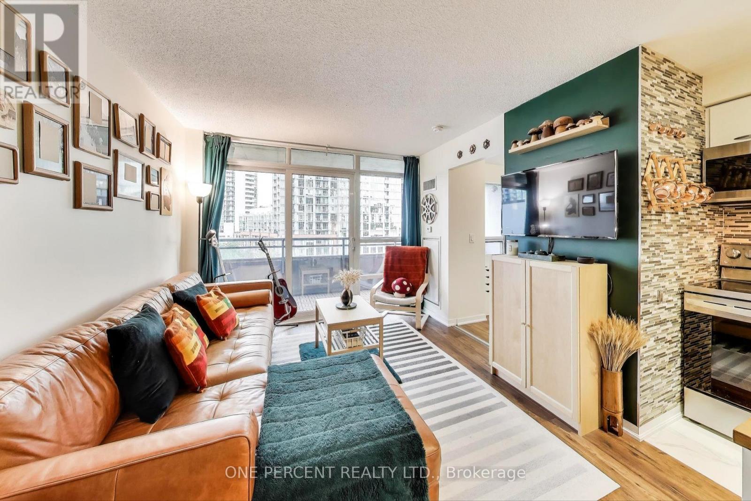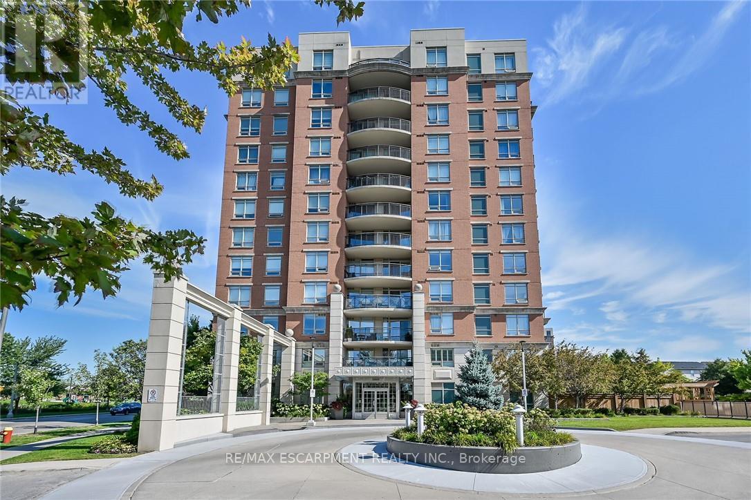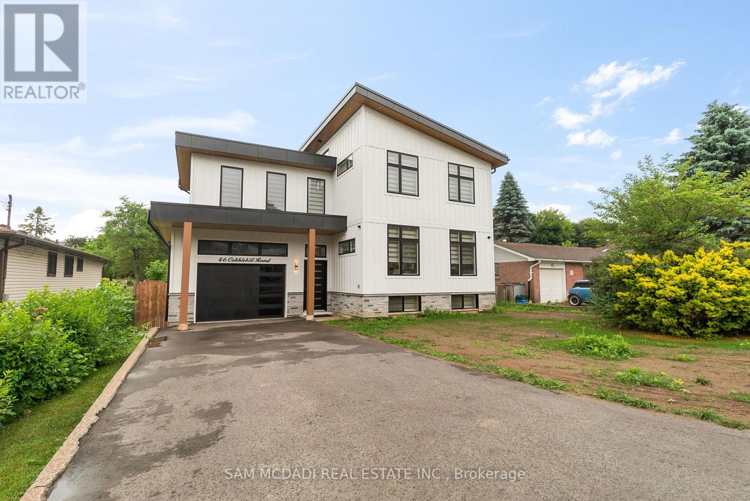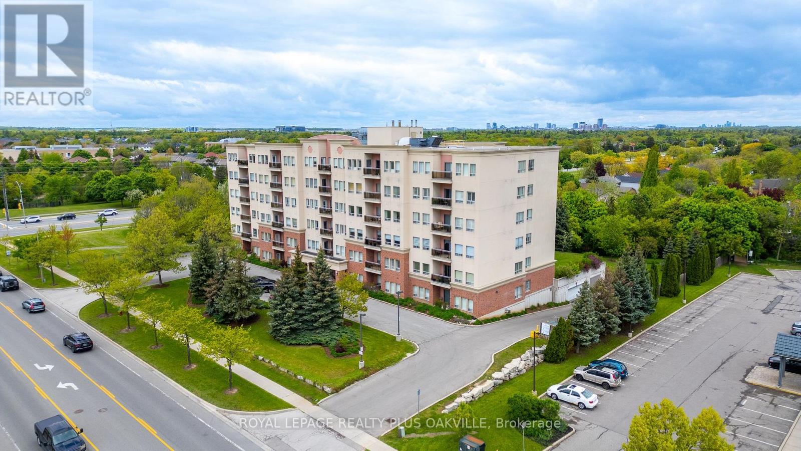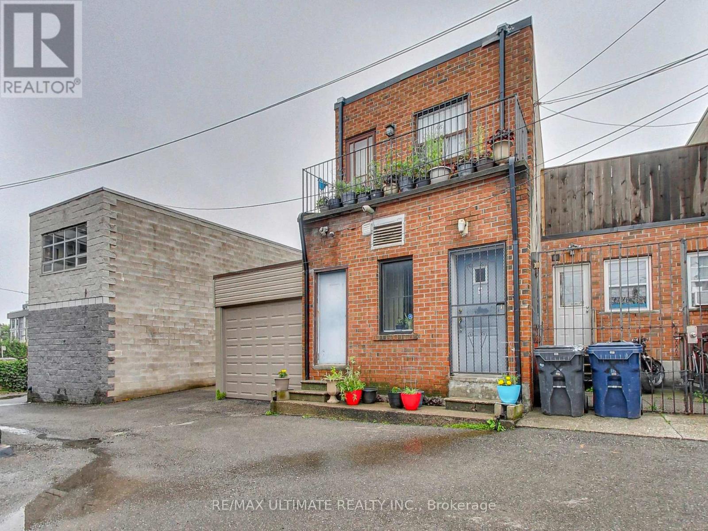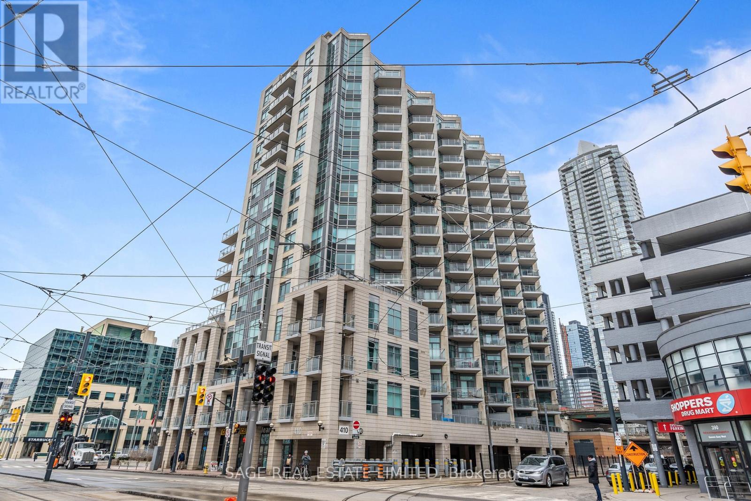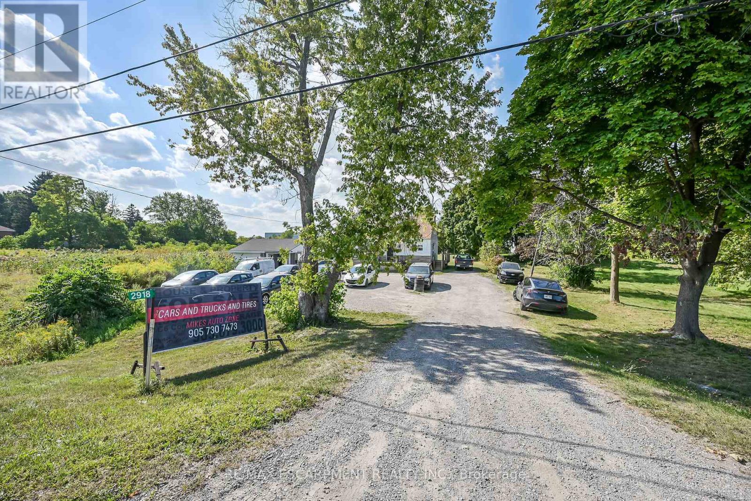Lower - 67 Arthur Griffith Drive
Toronto, Ontario
Welcome to 67 Arthur Griffith Dr! This 2 bedroom unit sits on ground level which brings in lots of natural light with it's large windows and offers a welcoming space! Situated on a quiet street, this recently updated unit offers a range of sought-after features. The kitchen boasts brand new stainless steel appliances, sleek countertops, and ample cabinet space with a breakfast bar. Both bedrooms have adequate closet storage. Large walk-in shower with handheld showerhead. Durable and easy to clean vinyl flooring. Only ONE (1) parking space in driveway. (id:61852)
RE/MAX Condos Plus Corporation
802 - 2560 Eglinton Avenue W
Mississauga, Ontario
Welcome to this bright and stylish 1-bedroom + den, 2-bath condo in the heart of Erin Mills. Featuring soaring 9' ceilings, hardwood floors throughout, and an open-concept living/dining area, this unit is both elegant and functional.The modern kitchen boasts stainless steel appliances, while in-suite laundry adds everyday convenience.Enjoy the luxury of your own underground parking space and storage locker.Step onto the south east-facing balcony to take in sweeping city views and all-day sunshine.Perfectly located beside Erin Mills Town Centre, across from Credit Valley Hospital, and minutes to highways, restaurants, shopping, and transit. This condo offers the lifestyle youve been waiting for. (id:61852)
Royal LePage Meadowtowne Realty
10 Orchid Drive
Brampton, Ontario
Step into this remarkable detached home in a highly sought-after, family-friendly neighborhood. Ideally located near Sandalwood and McLaughlin, this exquisite residence features a bright and open layout, thoughtfully designed to combine comfort, functionality, and timeless elegance. The main floor offers a formal living room, spacious dining room, large family room, and a well-appointed kitchen, perfect for entertaining or everyday family life. Tasteful upgrades throughout the home enhance both style and practicality. Upstairs, you will find 4 generously sized bedrooms, including a primary suite with an ensuite full bathroom, a second large bedroom with its own private powder room, and an additional full bathroom to serve the remaining rooms. One of the bedrooms impresses with soaring 9-foot ceilings, adding a luxurious sense of space, while the thoughtfully designed second-level layout further enhances the homes charm. The finished basement expands the living space with two additional bedrooms, a full kitchen, and a washroom, ideal for guests, extended family, or potential rental opportunities. Filled with abundant natural sunlight, the home exudes warmth and a welcoming atmosphere throughout. Additional highlights include a two-car garage with extra parking on the private driveway and a backyard shed, perfect for storing gardening tools and other items, making this property truly move-in ready. Enjoy close proximity to Mount Pleasant GO Station, Tribune Public School, shopping (Longos, Tim Hortons, Dairy Queen), daycare facilities, Creditview Park, scenic walking trails, and an urgent care clinic, with convenient commuting access across the GTA. This exceptional sun-filled detached home, complete with a finished basement, offers an impressive layout and a rare opportunity to enjoy elegant living in vibrant Brampton. (id:61852)
Homelife Superstars Real Estate Limited
63 Minnewawa Road
Mississauga, Ontario
A rare opportunity in prestigious Port Credit, this property presents an exceptional 50 x 150 ft lot south of Lakeshore Road. Surrounded by mature trees in a quiet, well-established neighbourhood, the setting offers privacy, character, and endless potential for a custom build or new luxury residence. Enjoy the best of Port Credit living with close proximity to top-rated schools, boutique shops, restaurants, parks, and the waterfront. Easy access to the GO Station, QEW, and downtown Toronto makes this an ideal location for families and professionals alike. Whether envisioning a contemporary residence or a timeless estate, this lot offers the foundation for a truly remarkable home in one of Mississaugas most sought-aftercommunities. (id:61852)
Keller Williams Edge Realty
723 - 38 Joe Shuster Way
Toronto, Ontario
Welcome to your urban oasis at 723-38 Joe Shuster Way! This bright and spacious 2-bedroom, 1-bathroom unit offers the perfect blend of modern living and downtown convenience. Built in 2011, this condo boasts a highly functional layout with a split-bedroom floor plan and Jack and Jill bathroom, providing privacy and comfort.Step inside and discover a modern kitchen with a large island, perfect for entertaining. The open-concept living area is bathed in natural light, creating a warm and inviting atmosphere. Enjoy your morning coffee or evening drink on the private balcony.This prime location in a convenient downtown neighbourhood is a walker's paradise, with a remarkable Walk Score of 97. Several grocery stores, a gym, pharmacies, retail shops, and beautiful parks are close by. A Transit Score of 91 makes commuting a breeze. The building offers excellent security with dedicated front desk staff and a diligent cleaning crew, ensuring a pristine and safe environment.Amenities include an indoor pool with a hot tub and plenty of visitor parking for your guests. The unit includes one underground parking space and a storage locker. With an 85 Bike Score and close proximity to the Gardiner, this is the perfect home for commuters and urban adventurers alike. Once completed, you'll be steps away from the King-Liberty GO Station. Offers welcome anytime! (id:61852)
One Percent Realty Ltd.
601 - 2365 Central Park Drive
Oakville, Ontario
Welcome to this trendy Central Park Condominium. This 690 sf unit is the largest 1+den model offering unrestricted north-westerly great views of 27 Acre park, 2 ponds, trails, escarpment and the beautiful sunset from the largest balcony in the building (113 sf).Premium upgrades include Hunter Douglas Roller blinds on floor -to-ceiling windows, granite countertops, built-in microwave, under mount sink, upgraded cabinets and SS appliances. The Oak Park Community offers exceptional amenities, schools, parks, trails, restaurants and shops. The 403,407, QEW are just few minutes way, GTA is accessible. The River Oaks Recreation Centre is down the street and the Sheridan College about 2 km away. (id:61852)
RE/MAX Escarpment Realty Inc.
46 Cobblehill Road
Halton Hills, Ontario
Modern Luxury Home on Premium Lot with Pool & Walkout Basement. This stunning custom-built home offers over 3,000 sqft of luxurious living on a premium lot with a sparkling in-ground pool and finished walkout basement. This thoughtfully designed residence features modern finishes throughout, ideal for both family living and entertaining. The main floor boasts an open-concept layout with a chefs kitchen equipped with built-in stainless steel appliances, oversized quartz island, and ample cabinetry. Elegant designer lighting, wide-plank flooring, and large windows fill the space with natural light. Enjoy added living space in the sunroom, finished with warm wood tones, recessed lighting, and direct access to the backyard. Upstairs bathrooms are outfitted with floating vanities, wall-mounted toilets, and in-floor heating for ultimate comfort. The finished basement includes a walkout, perfect for multigenerational living or future rental potential. Additional features include: Heated bathroom floors, Custom cabinetry with display uppers, Modern lighting throughout, Attached garage + large driveway with no sidewalk, Oversized windows with designer blinds, Stylish powder room with marble like accents. Outdoor space offers a private backyard oasis with in-ground pool, patio, and room to entertain or relax. Located on a quiet street in a family-friendly neighbourhood close to schools, parks, and amenities. Move-in ready and built to impress this one wont last! (id:61852)
Sam Mcdadi Real Estate Inc.
403 - 1499 Nottinghill Gate
Oakville, Ontario
This bright and airy 2 bedroom, 2 bathroom, 1174 square foot condo was built when condos were spacious. If you are looking for a quiet peaceful place to call home, close to nature trails and part of a neighbourly community then look no further. This home has a spacious kitchen that opens to the living and dining room, ideal for entertaining the whole family. The primary suite has a large bathroom and walk-in closet with plenty of space for your furniture and a second bedroom or office with generous sized closet. Featuring hard surfaces throughout, smooth 9 foot ceilings and stone kitchen counters. The parking space and unit are located a few steps from the elevator making it super convenient for bringing things in and out. This superb location is close to the Go Train, highway access, hospital, and offers easy access to transit, and walking distance to the renowned Monastery bakery (id:61852)
Royal LePage Realty Plus Oakville
Lower Level - 56 Parkway Crescent
Clarington, Ontario
Welcome to 56 Parkway Crescent, a clean and cozy 2-bedroom, 1-bath lower-level unit in one of Bowmanvilles most desirable and quiet neighbourhoods perfect for working professionals or a couple seeking a peaceful place to call home.This well-maintained unit features a private separate entrance, a functional U-shaped kitchen, and two comfortable bedrooms. The living room offers a practical layout that makes furnishing and relaxing easy.Enjoy the convenience of shared laundry just steps from your front door, 2 included parking spots, and a large shared backyard a great space to unwind, garden, or enjoy some fresh air. Book your tour today! (id:61852)
Revel Realty Inc.
Apt #2 - 1584 Dundas Street W
Toronto, Ontario
Cozy & Bright 2nd Floor 2-Bedroom Apartment with separate entrance located in the Heart of Downton Toronto's vibrant Little Portugal, walking distance to so many amazing local restaurants, cafes, shops, Brockton Village Bakery, Dufferin Mall, large No Frills, Mary McCormick Recreation Centre & Arena featuring an indoor pool & indoor ice rink - all just steps away! TTC at your Door (Dundas Streetcar & Dufferin Bus to Dufferin Station). Enjoy a bespoke private entrance via rear laneway, bathroom with stand-up shower, wood flooring in bedrooms, full kitchen with ample cabinets and skylight. Perfect for Professional Couples or Students with a quick commute to U of T, Toronto Metropolitan University (TMU) and George Brown College. With a Walk Score of 95 (Walker's Paradise), Public Transportation Score of 90 & Bike Score 96, daily errands do not require a car in this A+ Location. Great AAA+ Landlord! (id:61852)
RE/MAX Ultimate Realty Inc.
Lph8 - 410 Queens Quay W
Toronto, Ontario
Dreams Do Come True. Step Into This Spectacular & Luxurious Waterfront 2-Storey Penthouse Unit Beautifully Updated And Maintained. "To The Studs" Custom Renovation. South-East View Of The Lake, Billy Bishop & Islands Will Take Your Breath Away. Automated Blinds, Built-In Surround Sound & Jatoba Hardwood Floors Throughout The Entire Unit. Chefs Kitchen Equipped With Sleek Designer Cabinetry, European Built-In Appliances Including Panelled Gaggenau Fridge/Freezer; AEG Steam Oven, Convection Oven, Induction Cooktop & Bosch Dishwasher. Stunning Primary Suite With Large Ensuite, Double Built-In Closets, Private Balcony & Soaring Views. Dine And Relax In The Open Concept Living/Dining Space W/ 17 Foot Ceilings & Unobstructed Views Of The Cn Tower & Lake! Newly Renovated Building Amenities; Guest Suites, Gym, Lobby, Party/Meeting Rooms, Rooftop, etc. (id:61852)
Sage Real Estate Limited
2918 Upper James Street
Hamilton, Ontario
Prime Upper James location with high traffica great opportunity for developers! Parcel of land approximately 1.95 AC, 300 frontage and 280deep, backing on to John C. Munro International Airport, close to hotels, golf courses and Amazon Warehouse. Zoning permits many uses forfuture development. There is a 1.5 story home with city water and sewers and a double detached garage. Value is in land development, buyer touse due diligence to verify intended use. Appointments are required to visit the property. Don't miss this amazing opportunity! (id:61852)
RE/MAX Escarpment Realty Inc.

