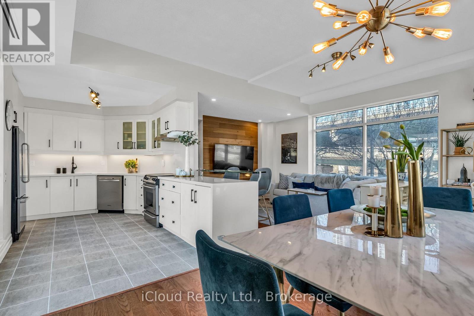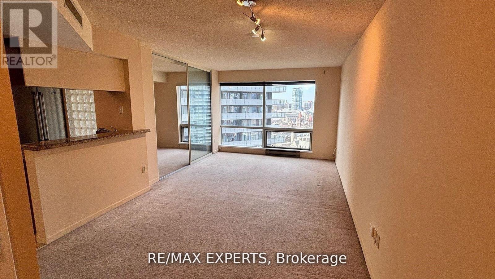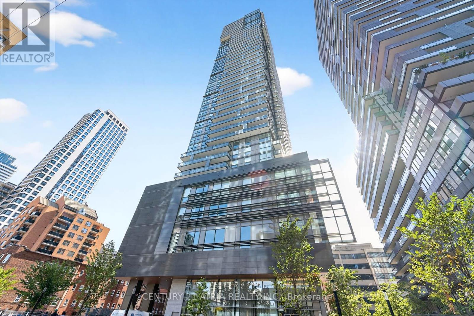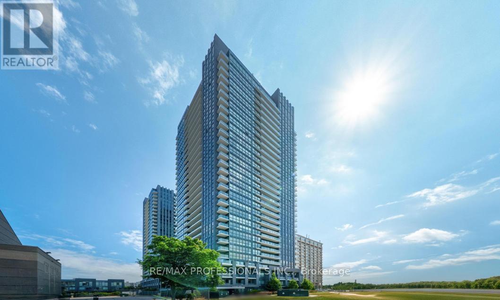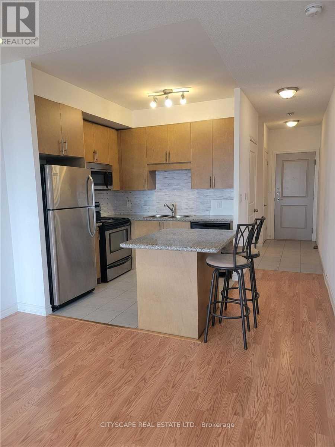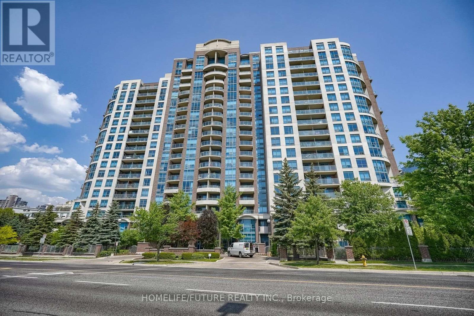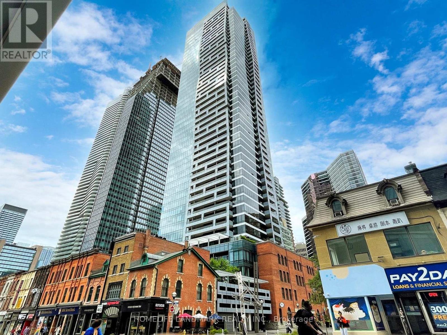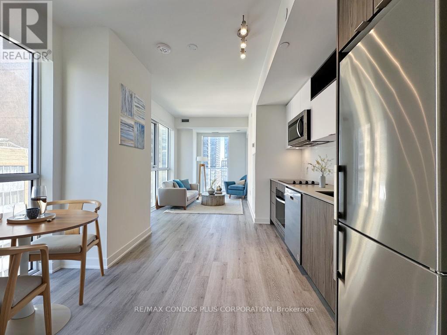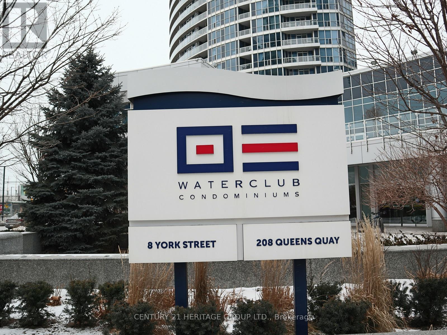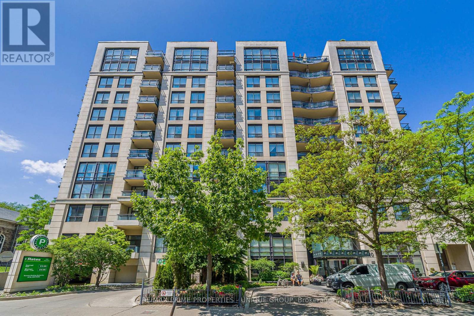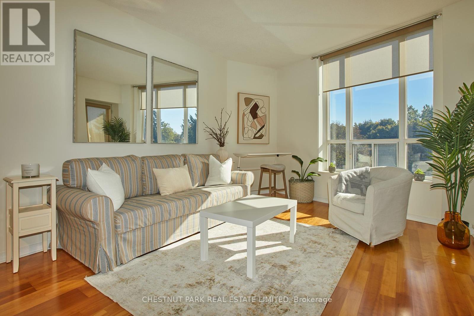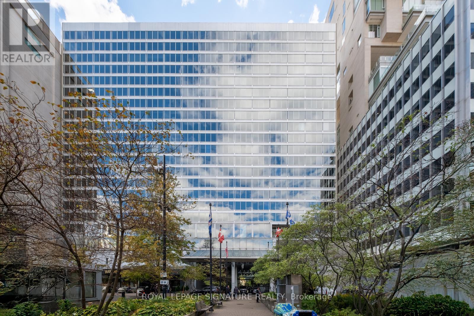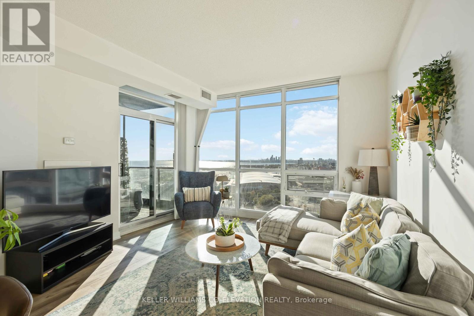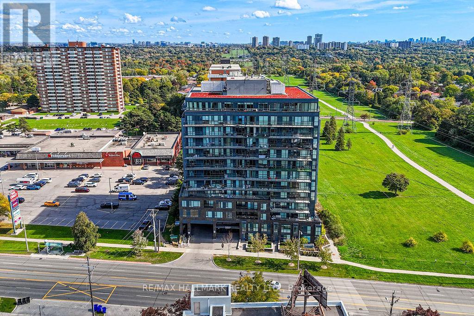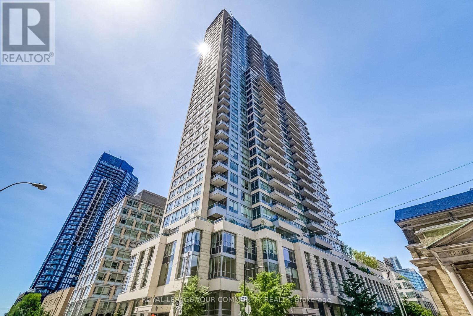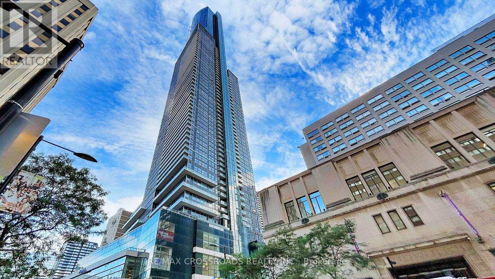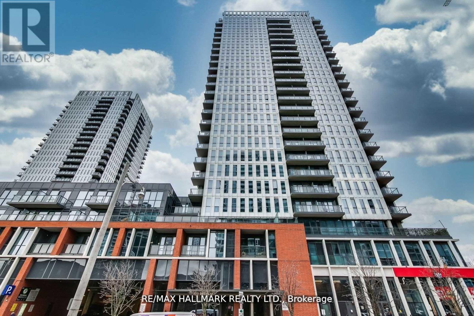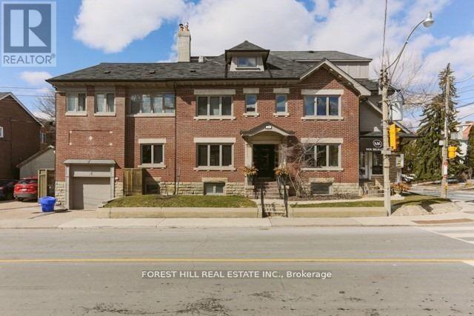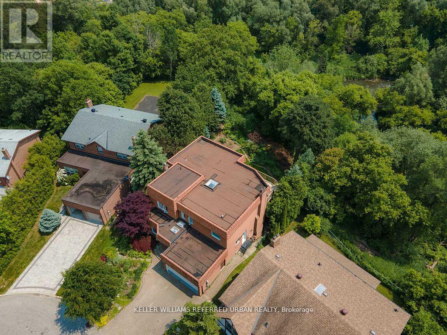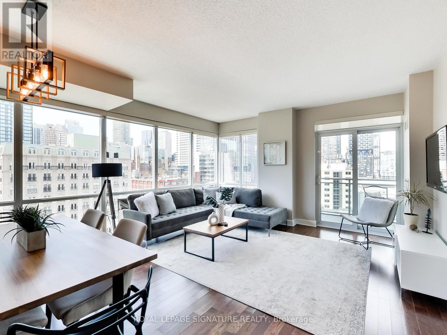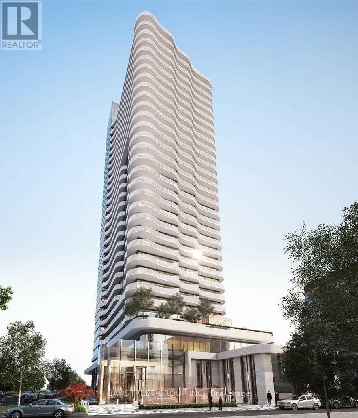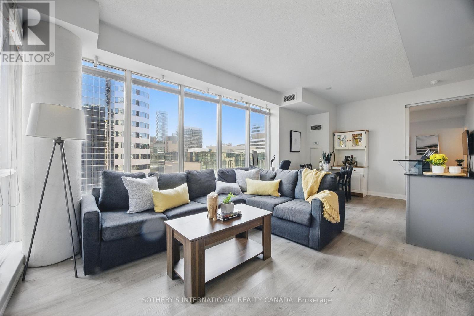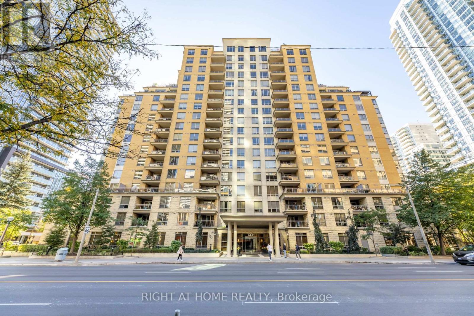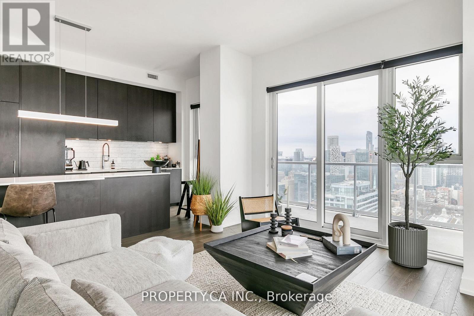210e - 500 Queens Quay W
Toronto, Ontario
Welcome to this beautifully updated 2-bedroom + den suite in Torontos vibrant Harbourfront community, offering 1,350 sq. ft. of intelligently designed space, where the pulse of the city meets the serenity of the lake. Rarely does a residence like this come to market where the space and feel of a small home meet the ease and amenities of condo living in one of the most sought-after downtown locations. Ideal for professionals, downsizers, or small families seeking comfort without compromising location or lifestyle. Floor-to-ceiling windows flood the semi open-concept living and dining areas with natural light and offer charming views of the lake and CN Tower peeking through the cityscape - a quiet reminder that you're just steps from the waterfront. The renovated kitchen is a standout feature, with sleek stone countertops, stainless steel appliances, and thoughtful modern finishes that blend style and functionality. Both bedrooms are generously sized, featuring large closets, oversized windows, electronic blinds, and blackout shades - perfect for restful nights and peaceful mornings. The primary suite includes a newly renovated ensuite bath for added comfort and privacy. A spacious den with a closet offers flexible use as a third bedroom, home office, or creative studio, ideal for professionals, downsizers, or growing families. Step outside your door for lakeside strolls or head just minutes away to Scotiabank Arena, Rogers Centre, and Torontos top restaurants and cultural destinations. Enjoy the perfect balance of urban energy and lakeside calm, all in one exceptional location. Included with this home are one parking space, one storage locker, and full access to premium, resort-style amenities: 24-hour concierge and security, visitor parking, sauna, fitness centre, library, and more. Amenities are being updated. EV charging is also available in the garage. This is a non-smoking building. Don't miss your opportunity to experience waterfront living at its finest. (id:61852)
Icloud Realty Ltd.
2116 - 1001 Bay Street
Toronto, Ontario
Welcome to 1001 Bay St, Unit 2116 - Your Perfect Urban Retreat in the Heart of the City! Located in one of Toronto's most sought-after neighborhoods (walking distance to Yorkville), this stylish studio unit offers efficient living at its finest. Perfect for professionals, students, or anyone seeking a cozy yet vibrant home, this unit features one well-appointed bathroom, ample natural light with obstructed west views and breathtaking evening sunsets, creating a warm and inviting atmosphere. Windows are also tinted to deflect glare and each unit has great soundproofing. But what truly sets this property apart is its prime location and unparalleled access to both urban conveniences and exceptional building amenities. Situated in the bustling Bay Street corridor, you'll be steps away from trendy cafes, gourmet restaurants, boutique shopping, and entertainment options. Nearby parks provide a serene escape from the city buzz, while transit options, including streetcars and subway stations, make commuting effortless. As a resident of 1001 Bay St, you'll enjoy access to an impressive array of building amenities designed to elevate your lifestyle. Stay active in the gym, take a refreshing dip in the indoor pool, or unwind in the sauna. Challenge friends to a game in the basketball court or squash court, host gatherings in the party room, or reserve the guest suites for visiting loved ones. Need a quiet space to work or read? The library has you covered. Plus, with 24/7concierge service, convenience and security are always at your fingertips. With its unbeatable location, modern unit features, and exceptional building amenities, this is urban living at its best. Don't miss your chance to call this prime property home. *Photos taken prior to tenant occupancy (id:61852)
RE/MAX Experts
707 - 39 Roehampton Avenue
Toronto, Ontario
Welcome to E2 Condos! Discover the Perfect Blend Of Space And Functionality In This 2 Bedroom2 Bathroom Unit Nestled In The Heart Of Midtown Conveniently Located In The Yonge & Eglinton Neighborhood. Featuring A Functional Layout And High Ceilings Throughout, This Unit Is Ideal For Both Comfort Living & Entertaining. Bright Open Concept Living Area With Floor To Ceiling Windows, Tastefully Designed Kitchen & Modern Bathrooms All With Quality Finishes. Step Outside From The Living Room To A Large 153 Sq.Ft. Balcony. Exceptional Amenities Include A Fully Equipped Fitness Centre, Games Room, Kids Zone, Seasonal Outdoor Home Theatre, Party Room, Self-Serve Pet Spa & More. Enjoy The Convenience Of Direct Access To Transit, Shops, Groceries, Restaurants, Parks & Entertainment Right At Your Doorstep! Entire Unit Freshly Painted with New Upgraded Light Fixtures! One Storage Locker Included! (id:61852)
Century 21 Atria Realty Inc.
801 - 6 Sonic Way
Toronto, Ontario
You found it! Live In The Skies! One Of The Latest Modern Condos Elevated In A Prime Location @Don Mills & Eglinton. Literally Steps Away From Ttc Subway, Superstore, & Plaza W/Shoppers, Service Ontario, Tim's, Mcdonalds, & More! This Non-Obstructed Unit Feels Like New, Quality Finishes Throughout, Neutral Shades. Floor To Ceiling Windows, Tons Of Natural Light. Island Counter in Kitchen for the Gourmet Chef! Separated Den W/Potential For Home Office. 2 Full Bathrooms Incl. An 4Pc Ensuite In Bedroom. **PICTURE PRIOR TO EXISTING TENANT** You can move in as early as Dec 10, 2025. Come book a viewing today! (id:61852)
RE/MAX Professionals Inc.
1107 - 135 Wynford Drive
Toronto, Ontario
Luxury Rosewood Condo, Bright and spacious 2 Bedroom unit with 2 Full Baths. West facing balcony with gorgeous sunsets. Stainless steel appliances, with an open concept layout. Prime location, Close To Shopping Centre, Highway, Parks, Schools, Golf Course, TTC Bus and Subway. Newly painted and newly installed laminate flooring (id:61852)
Cityscape Real Estate Ltd.
1622 - 233 Beecroft Road
Toronto, Ontario
Bright and Spacious 1 Bedroom + Den in Prime North York Location . Steps to subway , Parks , Restaurants , library and Mel Lastman Square. New Carpet Bedroom and Den . Den Can be used bedroom. (id:61852)
Homelife/future Realty Inc.
1411 - 5 St Joseph Street
Toronto, Ontario
Luxurious 1+Den In Heart Of Downtown, High End Finishes, 9 Ft Ceilings, Built-In Appliances, Floor To Ceiling Windows, Large Den With Sliding Door And Window, Can Be Used As 2nd Bedroom, Bright And Spacious, High Floor W/ Unobstructed View, Close To Everything, Subway, Eaton Centre, University, Retail, Restaurants And All Amenities. **EXTRAS** For Tenant's Use: Fridge, Stove, Dishwasher, Dryer, Washer. Please Submit With Offer Rental Application, Credit Report W/ Credit Score, Employment Letter. $300 Key Deposit. No Pets And Non Smokers. (id:61852)
Homelife Landmark Realty Inc.
907 - 100 Dalhousie Street
Toronto, Ontario
Beautiful 2-bedroom, 2-bathroom southeast-corner unit located in the heart of downtown Toronto at Church & Dundas. Offer 720 sq. ft. of interior living space plus two private balconies with a stunning city view. Includes **one parking space. The layout features 9-foot smooth ceilings and flooring throughout. The open concept living and dining room is filled with natural light, and the kitchen is equipped with quartz countertops, full-height tile backsplash, under-cabinet lighting, and stainless steel appliances. Both bedrooms are well-proportioned with large windows and closets. Primary en-suite bath with a glass shower, quartz counters, and porcelain flooring. The primary bathroom features a deep soaker tub and a modern vanity. Enjoy 14,000 sq. ft. of indoor and outdoor amenities including a fitness centre, yoga room, steam room, sauna, party room, and BBQ area. Situated just steps from TMU, U of T, hospitals, and the Financial District. Steps from transit, boutique shops, restaurants, and entertainment. TTC at your doorstep (id:61852)
RE/MAX Condos Plus Corporation
604 - 8 York Street
Toronto, Ontario
Bright 1 Bedroom Unit In Luxury Water Club Condos. Open Balcony East Exposure With Lake view and overlooking Love Park. Laminate floor throughout, Granite Kitchen Counter With Breakfast Bar, Culture Marble Vanity Top. Luxury Facilities With Indoor/Outdoor Pool, Sauna, Gym & Party Room. Public Transit At Door Steps, Walking Distance To Scotia Arena, CN Tower, And Waterfront. Steps To Union Station And Financial District. (id:61852)
Century 21 Heritage Group Ltd.
1404 - 10 Delisle Avenue
Toronto, Ontario
Luxury living at the heart of Yonge and St Clair. This sun-filled suite offers 1,277 sq ft of thoughtfully designed space with high smooth ceilings, hardwood flooring and spectacular unobstructed west views from every window. The L-shaped Living and Dining Room layout provides plenty of space for house-sized furniture. Enjoy the comfort of a gas fireplace in the cooler months and throw open the Juliette balcony doors to welcome the outside in during the warmer months. The kitchen has ample working space, added cupboards and a lovely eat-in area by the window. The spacious primary bedroom features a walk-in closet and a spa-inspired 5-piece ensuite. A second bedroom comes with a closet and Juliette balcony, with the main bathroom conveniently located across the hall, not across the suite. A separate den with double doors makes for a perfect home office or additional sleeping area. The unit comes with a storage locker and 2 underground parking spots, located close to the elevator. Located in a well-managed mid-rise building with amenities that include a 24-hour concierge, gym, party room, games room, library with Wi-Fi, car rinse station and a lush courtyard with BBQ and seating area. Enjoy both the pulse of Yonge+St Clair and the tranquil vibe of the prestigious Deer Park neighbourhood. Mere steps to local shops, services, restaurants, TTC, top schools, parks, and Kms of ravine walking trails. Come and see this beautiful unit at The St Clair, where luxury and lifestyle meet. (id:61852)
RE/MAX Prime Properties - Unique Group
413 - 451 Rosewell Avenue
Toronto, Ontario
Are you ready for a new chapter in a delightful condo? Needing a lifestyle change, doesn't mean 'sacrifice' when your new space offers everything you need and more. Nestled in the heart of Lawrence Park, this location is surrounded by beautiful parks and top-tier schools, providing a serene and enriching environment. And when you're in the mood for some city life, a short walk takes you straight to Torontos lively cultural scene. Wave goodbye to yard work and snow shoveling! Instead, enjoy sipping your morning brew on a sunlit south-facing balcony as the large windows and high ceilings invite in an abundance of natural light, creating an uplifting atmosphere. The primary bedroom offers a walk-in closet, ensuite bathroom, and extra linen storage, perfect for organizing your space or indulging in a little retail therapy. The smart split-bedroom layout provides both privacy and comfort, with the second bedroom conveniently located near a full bathroom.Join a warm, welcoming community in this well-managed, low-rise building that offers 24-hour concierge service in the adjoining lobby. You can travel or step out with peace of mind knowing your home is secure. (id:61852)
Chestnut Park Real Estate Limited
1201 - 110 Bloor Street W
Toronto, Ontario
Experience elevated Yorkville living in this nearly 2,000 sq ft residence at 110 Bloor Street West, one of the neighbourhoods most prestigious full-service buildings. Thoughtfully updated with brand new flooring and a modern kitchen, this 2-bedroom, 2-bath suite combines timeless elegance with contemporary comfort. Sun-filled interiors and expansive principal rooms create a seamless flow, ideal for both entertaining and everyday living.The well-appointed kitchen provides a functional and stylish space for daily living, complete with premium appliances and a generous walk-in storage/pantry for added convenience.The primary suite serves as a private retreat with a full ensuite bath and a well appointed walk-in closet with ample storage, while the second bedroom offers versatility as a guest suite or office. Every detail has been designed to provide space without compromise, making this residence a true Yorkville gem.Residents of 110 Bloor enjoy a curated lifestyle with 24-hour concierge service, an inviting indoor pool, fitness facilities, party/meeting rooms, and ample visitor parking. Direct access to the TTC and being steps from Yorkville's world-class boutiques, fine dining, and cultural destinations ensures that everything you need-and everything you desireis right at your doorstep.With 1,950 sq ft of refined living space, this home offers not just an address, but an experiencean opportunity to live in one of Torontos most iconic buildings, at the heart of its most celebrated neighbourhood. (id:61852)
Royal LePage Signature Realty
The Agency
2511 - 219 Fort York Boulevard
Toronto, Ontario
Welcome to Unit 2511 at Waterpark Condos, where every evening ends with a sunset over the lake. This beautifully updated suite offers unobstructed southwesterly views, filling the space with natural light and showcasing Toronto's waterfront at its best. Inside, you'll find a thoughtfully renovated interior featuring new flooring, quartz counters, custom closets, and high-end KitchenAid appliances. The open, highly functional layout makes it easy to enjoy every square foot of space. The building offers exceptional amenities, including a party room, games room, large gym, indoor pool, hot tub, sauna, and a BBQ terrace with an additional outdoor hot tub, perfect for unwinding or entertaining friends. Ample free visitor parking is also available. Condo includes 1 owned parking and rented 2 secure bike parking ($75 per year).Located just steps from the downtown core, with Lakeshore trails, Coronation Park, and Garrison Common nearby, this address blends the tranquility of lakefront living with the convenience of city life. Easy access to the Gardiner Expressway makes getting around effortless, while the 511/509 streetcars provide excellent connectivity. You're also a short walk from Toronto's top venues: Budweiser Stage, BMO Field (FIFA 2026), Rogers Centre, and Scotiabank Arena. Enjoy comfort, style, and a front-row seat to Toronto's most beautiful sunsets. (id:61852)
Keller Williams Co-Elevation Realty
302 - 3237 Bayview Avenue W
Toronto, Ontario
Discover a turnkey 1-bedroom at Bennett on Bayview, newly renovated with brand new floors, fresh designer paint, and sleek mirrored glass sliding closet doors at the entry. The bright living area opens to a private balcony perfect for morning coffee or unwinding in the evening. Located in prestigious Bayview Woods Steeles, you're within the sought after catchment for Steeles view Public School, Earl Haig, and A.Y. Jackson. Commuting is easy with express bus service, minutes to Yonge & Finch, quick access to HWY 401/404, and Old Cummer GO Station nearby. Everyday convenience is exceptional: the plaza downstairs offers a grocery store, TD and CIBC Bank, Doctor office, Pharmacy, Restaurants and much more. Outdoor recreation is at your doorstep with nearby ravines, greenbelts, and multiuse pathways ideal for jogging, cycling, or a leisurely stroll. Sophisticated finishes meet everyday ease city living, elevated. Don't miss this move in ready GEM. (id:61852)
RE/MAX Hallmark Realty Ltd.
1311 - 500 Sherbourne Street
Toronto, Ontario
This bright and stylish 2-bedroom condo features a smart open-concept layout, is freshly painted and upgraded with thoughtful details throughout. Since purchase, the unit has been enhanced with all-new stainless steel appliances (2021), custom built-in organizers in every closet, and stylish European light fixtures that elevate the space. The functional floor plan offers a spacious kitchen with an island & breakfast bar, a versatile second bedroom/den, generous & optimized storage spaces, and a large private balcony with open city views. The building itself is renowned for exceptional management and amenities including 24-hour concierge, rooftop terrace with BBQs, gym, yoga room, sauna, theatre, games and party rooms, guest suites, visitor parking, and EV charging stations. Perfectly situated at Sherbourne and Wellesley, you're just steps to two subway lines, Bloor Street, Yorkville, U of T, groceries, cafes, Church Street, Rosedale, Cabbagetown, and nearby parks - making this an ideal home for both convenience and lifestyle. A rare opportunity to own in a sought-after, well-managed building in the heart of the city! (id:61852)
Royal LePage Your Community Realty
1602 - 386 Yonge Street
Toronto, Ontario
This well maintained 2bedroom+den suite at Auras College Park towers offers bright, open living with hardwood floors and floor to ceiling windows. The versatile den can serve as a home office or third bedroom, and two full bathrooms and a private balcony add comfort. Fresh paint and new custom blinds complement the clean, move in ready condition. Aura residents enjoy a 24hour concierge, fitness centre, rooftop terrace, party rooms and guest suites. With direct indoor access to College Station and a 24hour supermarket downstairs, your steps from TMU and UofT, Eaton Centre, the Financial District and major hospitals. This suite pairs unbeatable location with thoughtful upgrades for easy downtown living. Price includes 1 parking and 1 locker in the same floor. (id:61852)
RE/MAX Crossroads Realty Inc.
2201 - 170 Sumach Street
Toronto, Ontario
Bright And Beautiful 1 Bedroom + Den Unit In Daniels One Park Place! Enjoy The Fantastic Views Of The Lake And City From Your Balcony On The 22nd Floor. Modern Kitchen, Open Concept W. Breakfast Bar And All Stainless Steel Appliances. The Unit Boasts An Amazing Layout W. Laminate Floors Through Out, 9'Ft Ceiling, Floor-Ceiling Windows, Open Concept Living Space, Separate Den & Ample Storage Space & 1 Owned Parking & 1 Owned Locker Included!!. Fantastic Amenities For Resident Enjoyment Incl: Gym, Party Rm, Basketball Court, Sauna, Billiards, Theater & Visitor Parking. Steps To Ttc, Close To 404, Eaton Centre, University Of Toronto, Ryerson University, George Brown College, Bike Trails, Restaurants, Attractions & Entertainment & Much More (id:61852)
RE/MAX Hallmark Realty Ltd.
4 - 216 Heath Street
Toronto, Ontario
Spacious 3-Bedroom, 2-Storey Loft-Style Apartment with Private Rooftop Patio - Forest Hill. Live in the heart of prestigious Forest Hill, steps from the St. Clair West Subway, streetcar, and multiple bus routes. This newly renovated, private apartment offers exceptional value in one of Toronto's most desirable neighborhoods. Property Features: 3 Bedrooms across 2 spacious levels. Large Private Rooftop Patio - perfect for entertaining. Bright & Airy Layout with functional flow. Newly Renovated: Fresh paint, crown moulding, wainscoting, hardwood floors throughout. New Washrooms & modern lighting fixtures. Tons of Windows for natural light. 1 Parking Space included. Prime Location: Walk to Forest Hill Village, Loblaws, and Cedarvale Ravine. Surrounded by top private and public schools. Access to all city transit options. Ideal for professionals or families looking for space, style, and convenience. (id:61852)
Forest Hill Real Estate Inc.
4 Saddletree Drive
Toronto, Ontario
Exceptional Custom-Built Home on South-Facing Cul-de-Sac! Nestled on one of the original builder lots, this beautifully renovated residence offers 4+3 bedrooms and sits on a premium lot backing onto a tranquil, winding river and pond. Enjoy wide, sweeping views from every angle arguably the best in the neighbourhood! Featuring 4 walk-outs to expansive updated decks with sleek glass railings, including a large deck off the kitchen and a private one from the primary suite. The professionally finished walk-out basement adds versatile living space, complete with a stone-accented recreation room and additional bedrooms. Designer brick exterior, 100 ft rear fencing, and an elegant 4 ft x 4 ft skylight above the spiral staircase add to the home's architectural charm. Inside, you'll find a cathedral-style hallway, granite floors in the foyer, kitchen, and laundry, plus a fully modernized kitchen with granite counters and backsplash. The granite fireplace in the family room is a (id:61852)
Keller Williams Referred Urban Realty
905 - 116 George Street
Toronto, Ontario
Rarely offered corner suite at The Vu with unobstructed west-facing views of the CN Tower and city skyline protected by adjacent heritage buildings. This bright and spacious 2-bedroom, 2-bathroom layout offers nearly 1,000 sq. ft. of open-concept living space, complete with floor-to-ceiling windows that flood the unit with natural light. The modern kitchen is ideal for entertaining, featuring granite countertops, a large breakfast bar/island, and stainless steel appliances. Custom window blinds are installed throughout, and the ensuite laundry adds extra convenience. Step out onto your private balcony and take in gorgeous sunsets or head just down the hall to the rooftop patio with BBQs perfect for entertaining friends and family. This suite includes 1 parking spot and 1 locker. The Vu is a quiet, well-managed building with a high proportion of owner occupancy, 24-hour concierge service, two fully equipped gyms, and ample visitor parking. Common areas and hallways have been recently renovated with updated flooring, lighting, and finishes throughout. Located in one of downtown Toronto's most desirable neighbourhoods just steps to the Financial District, St. Lawrence Market, Distillery District, King & Queen streetcars, Union Station, and the upcoming Ontario Line. This is city living at its best! (id:61852)
Royal LePage Signature Realty
1601 - 15 Holmes Avenue
Toronto, Ontario
Location! Location!!Azura Condo At Yonge/Finch. Huge Balcony With Unobstructed South Facing View. *10' Ceiling* One Bedroom Plus Den, Den W/ Slide Door Can Be Used As Second Bedroom. Modern Kitchen With Central Island And S/S Appliances. Walking Distance To Finch Subway, Supermarkets, Banks, Library & Restaurants.Excellent Amenities Include 24/7 Concierge, Yoga Studio, Gym, Golf Simulator, Kid's Space, Party Room, Chef's Kitchen, Bbq Stations, Outdoor Lounge (id:61852)
Bay Street Group Inc.
1307 - 220 Victoria Street
Toronto, Ontario
Sophisticated Corner Suite Offering Elegance in the Heart of Downtown - Welcome to Unit 1307 at 220 Victoria, The Opus at Pantages. Experience a rare opportunity to live in a corner suite that seamlessly combines elegance, natural light, and refined urban living. This 2+1-bedroom, 2-bath home spans 1,069 sq. ft. of thoughtfully designed space and features a 137 sq. ft. balcony with stunning southwest city views. Floor-to-ceiling windows fill every room with natural light and highlight the open-concept living and dining areas, perfect for effortless entertaining or enjoying peaceful evenings at home. The modern kitchen is beautifully equipped with full-sized stainless steel appliances. The versatile den can be used as a home office or a cozy guest retreat. Recently painted and meticulously maintained, the suite offers excellent layout flexibility, two full bathrooms, an owned parking spot, and the convenience of all utilities included. Located within a safe, secure, and boutique-style building, residents enjoy a 24-hour concierge, a recently renovated rooftop terrace with BBQ and breathtaking Toronto views, a stylish party room with a kitchen, games, media and meeting rooms, and visitor parking. Friendly neighbours and a welcoming community atmosphere make this building a private oasis in the heart of downtown. Just steps from the Eaton Centre, Sankofa Square, world-class theatres, renowned restaurants, hospitals, TMU, and TTC access, Unit 1307 presents a unique opportunity to embrace downtown living with sophistication, style, and unmatched convenience. Every detail in this home reflects thoughtful design and urban elegance, offering a lifestyle that is both vibrant and peaceful, private yet connected to the best of Toronto. (id:61852)
Sotheby's International Realty Canada
813 - 123 Eglinton Avenue E
Toronto, Ontario
Rare Opportunity in Prime Midtown Toronto Eglinton Place by Tridel. Welcome to Eglinton Place, an elegant and well-managed building by renowned developer Tridel, ideally located in the highly sought-after Mount Pleasant West community just steps from Yonge & Eglinton. This spacious and functional 1-bedroom + den, 1-bathroom unit with parking offers 817 sq. ft. of well-designed living space (as per MPAC). The open-concept layout features laminate flooring throughout, a bright and generously sized primary bedroom with ample closet space, and a versatile den with double doors and a closet perfect for use as a second bedroom, home office, gym, or nursery. The open-concept kitchen flows seamlessly into the dining and living areas, ideal for both daily living and entertaining. Additional upgrades include fresh paint, brand-new washer & dryer, and a new stove, making this move-in ready unit even more attractive. Building amenities include: 24-hour concierge, Gym & outdoor pool, Party/meeting rooms, Guest suites, Visitor parking, beautifully landscaped private courtyard with outdoor dining areas and BBQs. Located just minutes from top-tier amenities, including Loblaws, Farm Boy, No Frills, schools, parks, and a wide selection of restaurants, cafes, and shops. Enjoy unparalleled access to public transit, including the TTC and Eglinton subway station, all within walking distance. With a Walk Score of 98 and a Transit Score of 90, this location offers exceptional urban convenience. Don't miss your chance to live in one of Midtown Toronto's most desirable addresses! (id:61852)
Right At Home Realty
4005 - 15 Lower Jarvis Street
Toronto, Ontario
Spacious Modern 2 Bedroom, 2 Bathroom Condo Corner Unit with Oversized Balcony in Downtown Waterfront. Welcome to your new home in the heart of Toronto's vibrant downtown waterfront community! This beautiful condo offers 964 sqft of beautifully designed living space with an expansive wrap around 440 sqft balcony perfect for entertaining or enjoying your morning coffee with a view. This bright and modern unit features an unobstructed view from the 40th floor, an open-concept layout, hardwood floors, upgraded contemporary finishes, and floor-to-ceiling windows that fill the space with natural light. The sleek kitchen is equipped with high-end full size Miele appliances and stylish cabinetry. Located in front of Sugar Beach just steps from the TTC, this prime location offers unmatched convenience and access to the city's best dining, shopping, and entertainment.Included with the unit are two designated parking spaces and a secure storage locker. Don't miss this opportunity to live in one of Torontos most desirable new developments! (id:61852)
Property.ca Inc.
