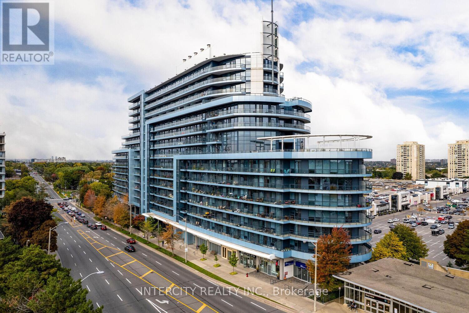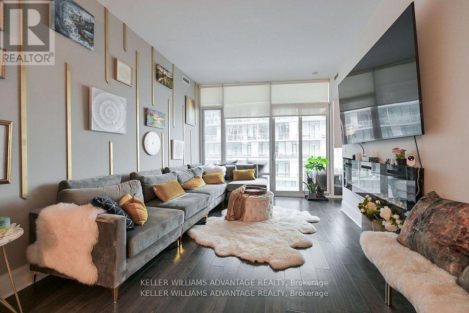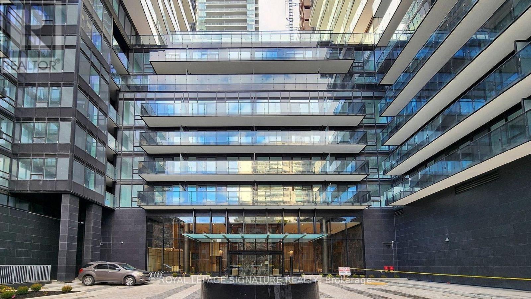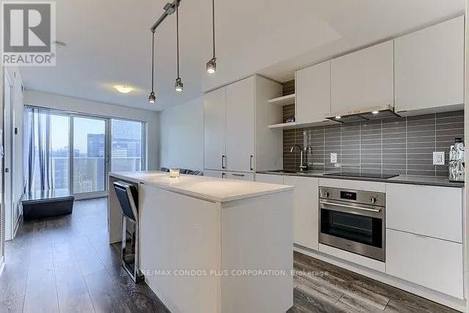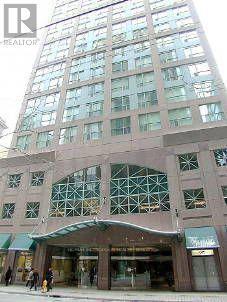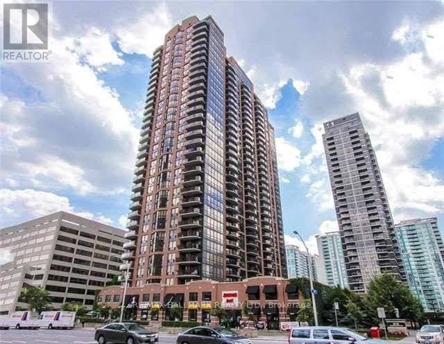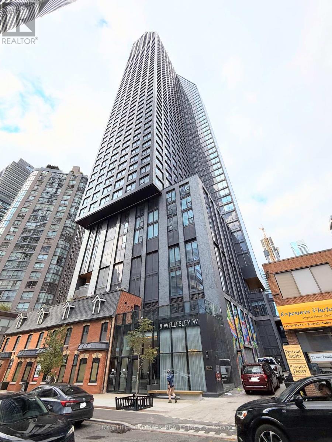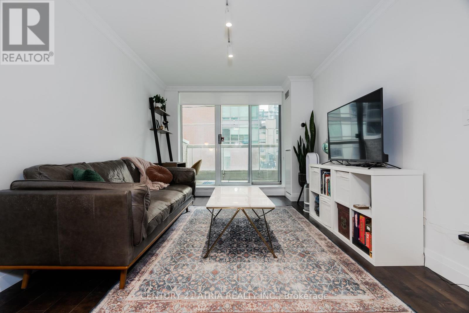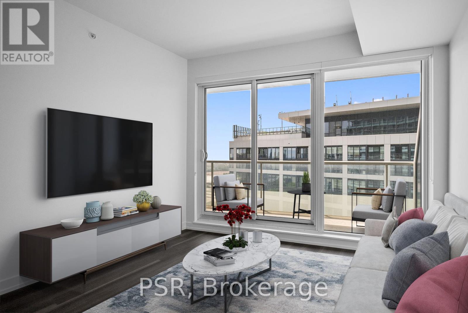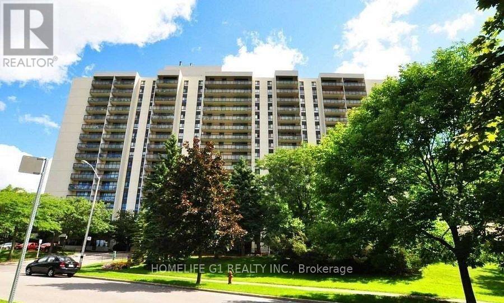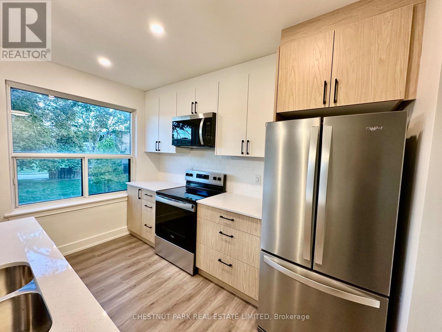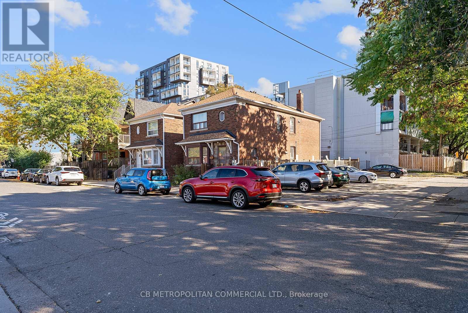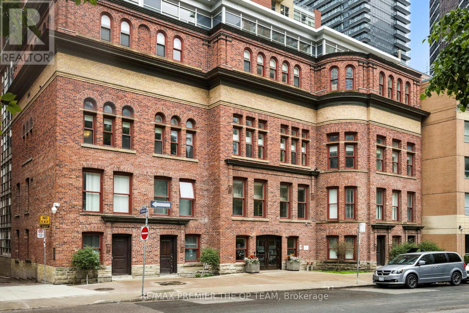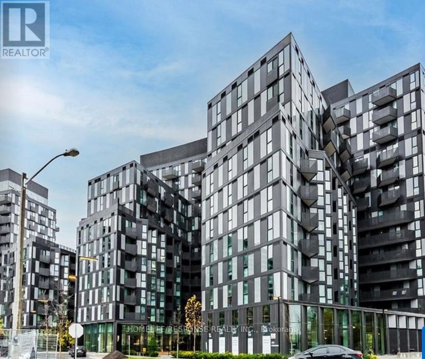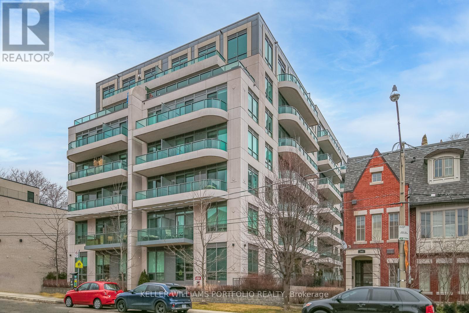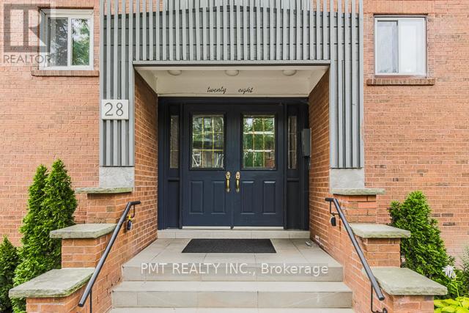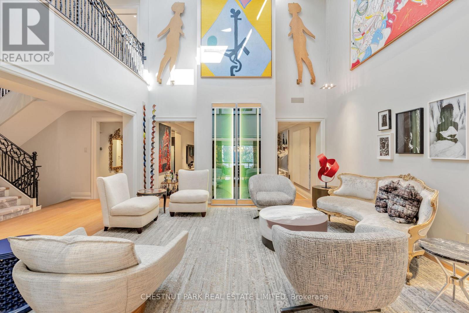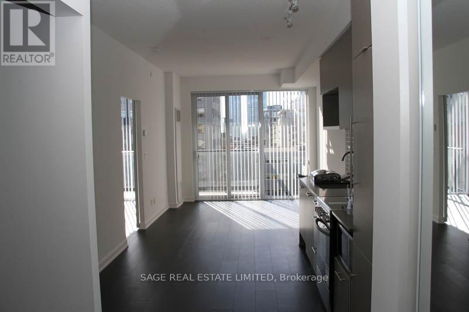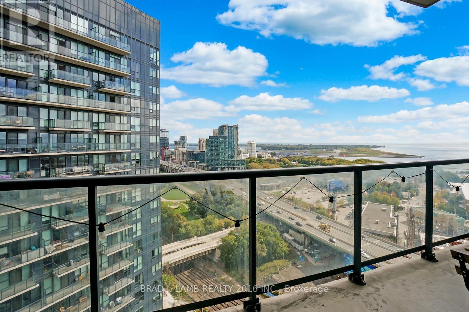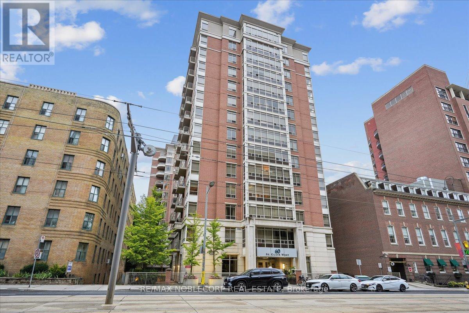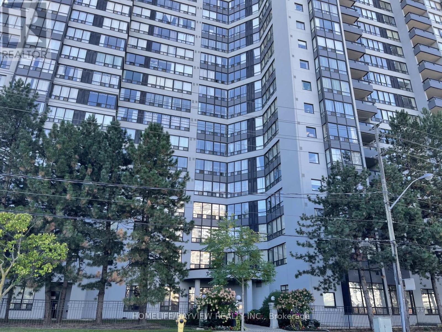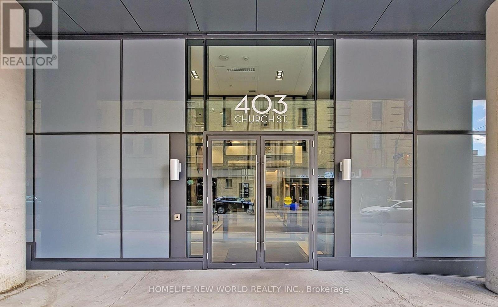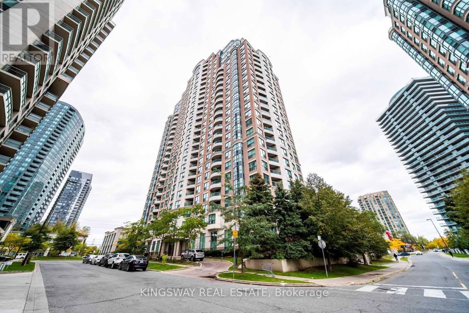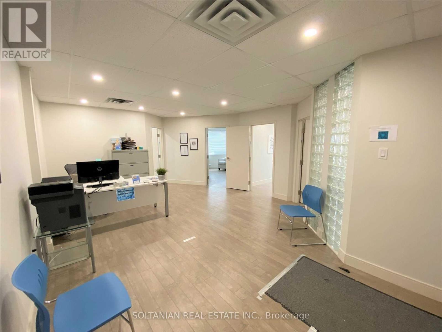525 - 2885 Bayview Avenue
Toronto, Ontario
Spacious 2+1 Bedroom, 2 Bathroom Condo at The ARC by Daniels This bright 780 sq ft unit offers a functional layout with 2 bedrooms, a den (perfect for an office or guest room), and 2 full bathrooms. Features include upgraded hardwood floors, a modern kitchen, and a spacious living area with plenty of natural light. Enjoy the convenience of direct access to Bayview Subway Station and Bayview Village Mall, with premium stores like Loblaws and Shoppers just steps away. Residents also have access to excellent amenities such as an indoor pool, gym, party room, BBQ patio, cinema, and guest suites. With 1 parking space and 1 locker, this unit is ideal for those seeking a well-located, low-maintenance home. Steps to the 401 and surrounded by top-notch amenities, this is a fantastic opportunity to live in one of Torontos most sought-after buildings (id:61852)
Intercity Realty Inc.
616 - 29 Queens Quay E
Toronto, Ontario
Wake-up to a beautiful sunrise over the water in this luxurious 3 bedroom with 3 bathroom unit @ pier 27 w/ lakeview! 10' high ceilings & hardwood flr throughout. Floor-to-ceiling windows. Gourmet miele built-in kitchen w/quartz countertop, extended cabinets, gas cooktop & valance lighting. Master w/5 pcs ensuite, w/i closet & access to balcony. 2nd bdrm w/3 pcs ensuite with a 3rd bdrm. Large balcony w/ 4 lakeview. 5 star amenities: 24 hr concierge, indoor & outdoor pools, sauna, steam room gym, party/meeting room. Available for Short term/Long term lease. Sunset views (id:61852)
Keller Williams Advantage Realty
1102 - 117 Broadway Avenue
Toronto, Ontario
Be the first to live in this brand-new, 2-bedroom, 2-bathroom corner suite at Line 5 Condos. Located at Yonge & Eglinton, this unit features a functional split-bedroom layout for privacy and offers panoramic city views through wrap-around, floor-to-ceiling windows that provide abundant natural light. The open-concept living space has 9-foot ceilings and connects to a private balcony. (id:61852)
Royal LePage Signature Realty
4403 - 100 Harbour Street W
Toronto, Ontario
Fully Furnished, All Inclusive Short Term Lease (11/01/2025 - 05/30/2026; non-renewable). Discover Luxury Urban Living In The Heart Of The City. Over 580+ Sq ft. Great Living Room & Bedroom Layout. Fabulous Day & Night View Of The City. 9 Ft. Ceilings. This One Bedroom Unit in Harbour Plaza By Menkes Offers Modernity & Comforting Lifestyles, Fully Equipped Modern Stylish Open Concept Kitchen, Equipped with High End Miele Stainless Steel Appliances, Granite Counter Tops, Built-in Cabinetries. Steps Away to Waterfront Centre/Lake, Fabulous Restaurants, Rogers Centre, Scotia Arena. Exceptional Location with Direct Access To The P.A.T.H. Minutes To Union Station, Bay St Bus Or Queens Quay Streetcar, St. Lawrence Market, CN Tower, Financial Hub, Underground Shopping Arcade, Building Amenities Include 24-Hr Concierge, Party Room, Games & Theatre Rooms, Gym, Indoor Pool, Lounge Area A& Barbeque Lounge. (id:61852)
RE/MAX Condos Plus Corporation
2308 - 7 King Street E
Toronto, Ontario
Luxury Condo In The Heart Of Toronto. Close To King Subway Station, Financial District, Entertaiinment District, & Historic St. Lawrence Market. Beautiful 1+1 Unit. 24 Hr Concierge. Stunning Rooftop Terrace W/City And Lake View. Two Party Rooms, Excercise Room, Pool Sauna. (id:61852)
RE/MAX Metropolis Realty
1701 - 33 Sheppard Avenue E
Toronto, Ontario
Beautiful Spacious 1 Bedroom Condo Apt W/A Very Functional Layout At The Luxurious Spring At Minto Gardens . Clear View . Superb Hotel Style Amenities - Cafe Break Lounge , Fitness Center, Swimming Pool, Whirlpool, Sauna, Party Room, Theater, Billiards, Outdoor Patio With Water Features, Free Play Piano At Lobby! 24Hr Concierge. Just Steps To Subway, Ttc, Shopping, Restaurants & All The Wonderful Amenities That Yonge Street Has To Offer. (id:61852)
RE/MAX Hallmark Realty Ltd.
4915 - 8 Wellesley Street W
Toronto, Ontario
Welcome To 8 Wellesley Residence, Brand-New Luxurious 2-Bed 2-Bath Corner Suite At Prime Location Of Yonge And Wellesley. Unobstructed City Skyline View. Bright & Spacious Layout W/ Floor-To-Ceiling Windows. Modern Finishes Throughout, Open Concept Living/Dining, Gourmet Kitchen W/ Premium Built-In Appliances & Sleek Cabinetry. One Locker included. Steps To Wellesley Subway Station, University of Toronto, Toronto Metropolitan University, And the Financial District. 99% Walking Score. Enjoy Vibrant Dining, Boutique Shopping, And Entertainment Nearby. Enjoy Top-Tier Amenities, Including A Fitness Center, private study rooms, Co-Working Spaces, Rooftop Lounge, And More. The Perfect Blend of Luxury, Convenience & Lifestyle! (id:61852)
Homelife Landmark Realty Inc.
203 - 330 Adelaide Street E
Toronto, Ontario
Fully Furnished. Parking, Wi-Fi, Heat, Hydro, And Water Included. Pets Allowed- Max 1 Dog As Per Condo Bylaws. Building Has Rooftop Deck, Gym, Party Room. (id:61852)
Century 21 Atria Realty Inc.
1805 - 25 Ordnance Street
Toronto, Ontario
Welcome To The Novus! Located In The Heart Of Liberty Village Offering Future Residents A Unique Blend Of Modern Design, Comfort, And Convenience. This 1-Bedroom Suite Features A Thoughtful Layout With West Facing Views That Fill The Space With Natural Light, Complemented By A Balcony For Outdoor Enjoyment. Top-Notch Modern Building Amenities Include: State-Of-The-Art Fitness Facilities, Yoga Studio, Rooftop Sky Lounge W/ Private Dining & Catering Kitchen, Game Room & Theatre Room. Rooftop Terrace W/ Fire Pits & BBQ's. Wifi Lounge W/ Cafe, Pet Spa And More! Your Future Home Is Conveniently Situated Steps Away From Altea Active, Grocery, Lcbo, Banks, Parks, Waterfront, Public Transit, Local Shops & Restaurants! (id:61852)
Psr
311 177 Linus Road
Toronto, Ontario
Rare Find Two Bedroom Apartment Available.**Excellent School Area**Closet In Both Bedrooms**Spacious Mstr W/2Pc **Big Balcony Quiet Open View** Steps To Finch Easy Access To Subway** 2Min To 404** Steps From Skymark Plaza, Community Centre & Seneca College** Amenities Galore Active Programs Incl Pilates, Swimming, Yoga, Bridge & More. Only Aaa Tenants. (id:61852)
Homelife G1 Realty Inc.
4 - 11 Wingreen Court
Toronto, Ontario
Landlord is offering 1 month of free rent. Total discount for the year is $2,000 at Wingreen Court, a beautifully maintained cul-de-sac steps from the Shops at Don Mills. This newly renovated 1 bedroom suite comes with new appliances, ample closets and storage, and a spacious layout. Enjoy the convenience of being close to top-rated schools, vibrant restaurants, and the major thoroughfares of Highway 401 & the DVP. Don't miss this opportunity to make Wingreen Court your new home. (id:61852)
Chestnut Park Real Estate Limited
15 Augusta Avenue
Toronto, Ontario
Located on the lively and historic Augusta Avenue in Toronto, this 0.049-acre (approximately 2,135 sq. ft.) vacant lot offers a rare opportunity for flexible urban use in one of the citys most dynamic mixed-use neighborhoods. Currently utilized as a surface parking lot, the site is level, easily accessible, and zoned for a variety of potential developments or commercial applications. Surrounded by independent shops, cafés, and cultural landmarks, the property benefits from steady pedestrian and vehicle traffic, excellent visibility, and proximity to major transit routes. With its prime downtown location and compact size, the site presents an ideal opportunity for infill development, boutique retail, or continued parking operationsa valuable asset in an area with limited space and high demand for creative, community-oriented projects. **This property can be sold as an "assembly" with 6500 sf in total available for development** (id:61852)
Cb Metropolitan Commercial Ltd.
407 - 11 St Joseph Street
Toronto, Ontario
Luxury Boutique Living In 'Eleven Residence' On Bay. Property comes fully furnished-all furnitue items in the property will be included as part of the sale...Ready to be rented as Turnkey rental property or or Turnkey to own!!! Prime Central Location & Close To Hospitals, U of T, Ryerson, TTC, Financial Districk, Yorkville, Queens Park, Eaton Centre, Yonge St. Shops & Restaurants & More! Across The Street From Wellesley Station. (id:61852)
RE/MAX Premier The Op Team
810 - 30 Tretti Way
Toronto, Ontario
Modern Elegance in the Heart of Wilson Heights. Welcome to Suite 810 at 30 Tretti Way a stunning 2-bedroom, 2-bathroom residence offering the perfect blend of contemporary design and urban convenience. This sun-filled suite features a spacious open-concept layout, sleek modern kitchen with integrated appliances, and a private west-facing balcony ideal for relaxing and enjoying beautiful sunset views. Thoughtfully designed with comfort and style in mind, this condo includes premium finishes, large windows, and ample natural light throughout. The primary bedroom boasts a full ensuite, while the second bedroom is perfect for guests, a home office, or growing families. Located in one of Toronto's most connected communities, you are just steps from the Wilson Subway Station, Yorkdale Shopping Centre, and a full range of shops, restaurants, and everyday amenities. Quick access to Hwy 401makes commuting effortless, whether you are heading downtown or out of the city. (id:61852)
Homelife/response Realty Inc.
523 - 377 Madison Avenue
Toronto, Ontario
Welcome To Boutique Living Nestled In The Casa Loma Area, This Jr 1 Bedroom Features A Functional Layout. Bright And Charming With A Modern Kitchen. Conveniently Accessible To Everything - Dupont Station, Nature, Casa Loma, UofT, George Brown, Forest Hill, Annex, Yorkville, Shops, Cafes & More! Stunning Boutique Building W/ Amenities Including Gym, Yoga Studio, Pet spa, Concierge. (id:61852)
Keller Williams Portfolio Realty
Th3 - 28 Admiral Road
Toronto, Ontario
Discover 28 Admiral Road, Townhome 3 an elegant urban retreat offering sophistication and tranquility in one of Toronto's most coveted neighbourhoods. Nestled within a boutique, low-density enclave, this residence blends timeless architecture with modern luxury. Sun-drenched interiors create a warm and inviting ambiance, while thoughtful design ensures both comfort and refinement. Located in the prestigious Annex, you're just steps from Toronto's finest cultural and culinary destinations from the Royal Ontario Museum and Yorkville's upscale boutiques to artisanal markets and charming cafés. With top-tier transit and green spaces nearby, this rare offering combines historic character with contemporary convenience for truly elevated city living. (id:61852)
Pmt Realty Inc.
84 Oriole Road
Toronto, Ontario
Experience refined living in this fully reimagined 3-bedroom, 4-bathroom townhome, discreetly set within a prestigious Forest Hill / Deer Park enclave. Rebuilt from the studs up, this grand residence offers over 6,400 sq.ft. of timeless sophistication, blending modern luxury with classic design.A gracious foyer with porcelain tile, bespoke built-ins, and a solid core entry door opens to expansive living and dining areas, distinguished by oak hardwood (herringbone in dining), crown moulding, and custom drapery. The dramatic family room features soaring ceilings, skylights, and gallery-style walls ideal for art. At the heart of the home, the chefs kitchen is a true showpiece, with porcelain counters, custom cabinetry, Wolf gas range with dual ovens, Sub-Zero fridge/freezer, two dishwashers, and built-in coffee system. Doors lead to a private stone patio perfect for entertaining.The serene primary suite offers a custom walk-in closet and spa-inspired 5-piece ensuite with floating vanity, TV mirror, soaker tub, and glass shower with offset controls. Two additional bedrooms, one that can easily be used as an office, share a designer 3-piece bath and walk-in closet.The versatile lower level is sun-filled, featuring a recreation room with gas fireplace, dual Murphy beds, gym/second family room with walkout, full galley kitchen, 450-bottle wine cellar, private office, sleek wet bar, and spa-inspired bath with steam shower ideal for guests or extended family. A private 2-car garage with mudroom entry enhances convenience. Residents enjoy concierge service, 2 fitness centres, outdoor pool, party room & more. Steps to Forest Hill Village, Yonge and St Clair, TTC, and Torontos finest schools. (id:61852)
Chestnut Park Real Estate Limited
806 - 435 Richmond Street W
Toronto, Ontario
Discover urban living at its best in this 1 Bedroom + Den, 2 Bathroom suite at Fabrik Condos. Offering 614 square feet of functional, open-concept space with south exposure, this layout is both stylish and practical. The den features a sliding door, making it ideal for a second bedroom, home office, or private study. The contemporary kitchen comes equipped with energy-efficient, 5-star integrated appliances, soft-close cabinetry, and in-suite laundry for everyday convenience. Enjoy city views from your spacious, private balcony, perfect for relaxing or entertaining. Residents enjoy exceptional amenities, including a fitness centre, rooftop terrace, concierge, theatre, party room, guest suites, outdoor patio, yoga studio, visitor parking, and a pet wash area. Located in the heart of the city, Fabrik offers unbeatable access to everything Toronto has to offer steps to Queen Street shops and restaurants, the Entertainment and Financial Districts, Kensington Market, U of T, theWaterfront, and TTC transit. Parking and locker are not included. (id:61852)
Sage Real Estate Limited
2211 - 51 East Liberty Street
Toronto, Ontario
Welcome to your new home in the heart of vibrant Liberty Village! This stunning 1-bedroom plus den, 2-bathroom condo offers 700 sq ft + large balcony, of thoughtfully designed living space, perfect for professionals, couples, or anyone seeking modern city living with a touch of luxury. Situated on the 22nd floor, you'll enjoy breathtaking, unobstructed views of the city skyline and Lake Ontario through expansive floor-to-ceiling windows that flood the unit with natural light. The open-concept layout features a sleek kitchen with stainless steel appliances, stone counter tops, and ample cabinetry ideal for cooking and entertaining. The spacious primary bedroom includes a large closet and a private 4-piece ensuite, while the versatile den can be used as a home office, guest room, or workout area. A second full bathroom offers convenience for guests. Live steps from everything public transit, parks, Metro, the waterfront, Exhibition Place, trendy shops, cafes, pubs, BMO Field and downtown Toronto. This is more than a condo; it's a lifestyle. Dont miss your chance to own in one of Torontos most dynamic and connected neighbourhoods! (id:61852)
Brad J. Lamb Realty 2016 Inc.
1001 - 60 St.clair Avenue W
Toronto, Ontario
Welcome to Unit 1001 at 60 St Clair Ave West In The highly Sought-After Yonge and St Clair neighbourhood. The "Carlyle" Is A Splendid Boutique 14-storey Condo Building that delivers Modernity, Elegance and Charm to its Fortunate Residents. This Unit Is Sun Filled With West Exposures And A Split Bedroom Layout, 2 Full Bathroom And An Open Concept Living Space. Recently upgraded stainless steel kitchen appliances (2024). 1 Parking and 2 Lockers (potential rental income) Come With This Lovely Unit. Just Steps To Subway, Shopping, Schools, & Quick Access To The Downtown Core. This Layout Is Rarely Offered. Worth A Closer Look! (id:61852)
RE/MAX Noblecorp Real Estate
1712 - 7 Bishop Avenue
Toronto, Ontario
Beautiful & Well Maintained Updated Unit, Bright, Clean And Specious With Unobstructed View. The Largest One Bedroom In The Building. Direct Access To Finch Subway, Laminate Floor Through-Out. Close To All Amenities, Full Recreation Facilities, Rooftop Garden, Hot Tub,24 Hours Security, Create Amenities: Indoor Pool, Sauna, Theatre, Exercise Room, Guest Suites. No Pets, No Smoker. (id:61852)
Homelife/bayview Realty Inc.
2307 - 403 Church Street
Toronto, Ontario
Stanley Condo Located In The Heart Of Downtown At Church/Carlton. Bright And Spacious excellent layout Suite With Floor To Ceiling Window and an unobstructed City view from a large Open balcony. 24 Hours Concierge. Amenities Including: Parting Room, Gym , Yoga Studio, Meeting Room, Roof Terrace & Etc.. Excellent Location Close To Loblaws, Toronto Metropolitan University, George Brown College, University of Toronto, And Eaton Centre. Just steps away from the Yonge-College subway, direct street car to U of T, Restaurants& A Variety Of Retail Stores, shopping, entertainment, and more. Close to everything you need! (id:61852)
Homelife New World Realty Inc.
812 - 7 Lorraine Drive
Toronto, Ontario
Prime Yonge & Finch Location! Bright and Spacious Unit Featuring an Open-Concept Layout and Modern Upgraded Kitchen with Quartz Countertops, Stylish Backsplash, and Breakfast Bar. Newly Installed Laminate Flooring Throughout. Enjoy a Large Balcony with Beautiful North-East City Views. Renovated Bathrooms with Quality Finishes. Steps to Finch Subway Station, Shops, Restaurants, and All Amenities. Perfect for End Users or Investors Alike A Must-See! (id:61852)
Kingsway Real Estate
201 - 175 Willowdale Avenue
Toronto, Ontario
Location, Location, Location! Prime Lot Perched In High Demand In The Heart Of The City. Renovated, Clean, Bright & Spacious Corner Office On 2nd Floor, Corner Unit With Abundant Day Light, Rare Opportunity To Run Your Professional Office,Try Practice Steps To Yonge St, Subway, Highway 401. Open Concept Reception Area With Waiting Room.Great Signage Opportunity. Building Ideal For School Or Mortgage, Accounting, Etc. (id:61852)
Soltanian Real Estate Inc.
