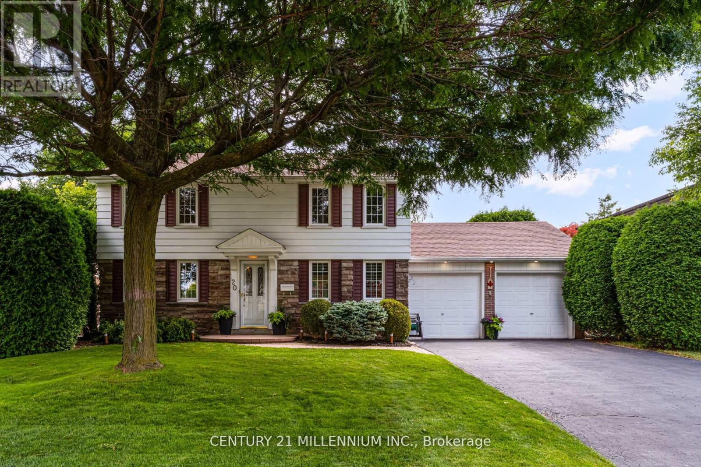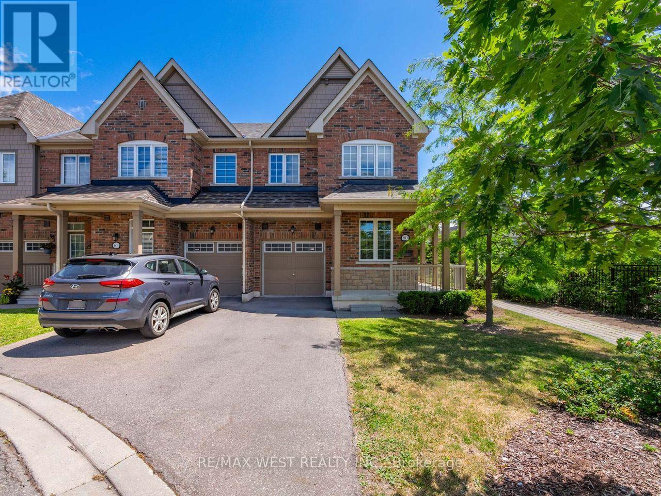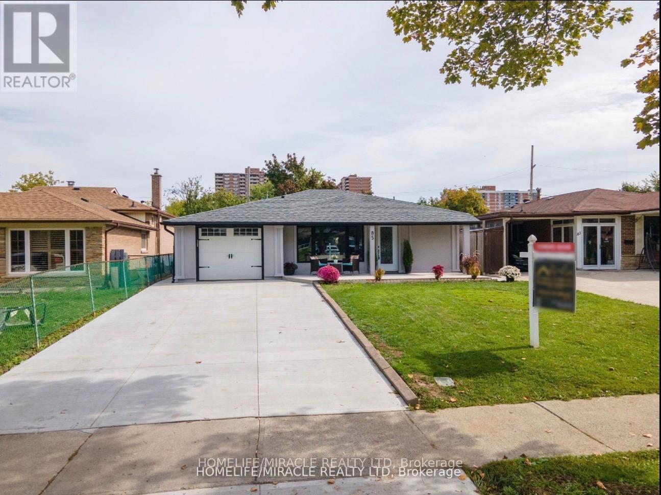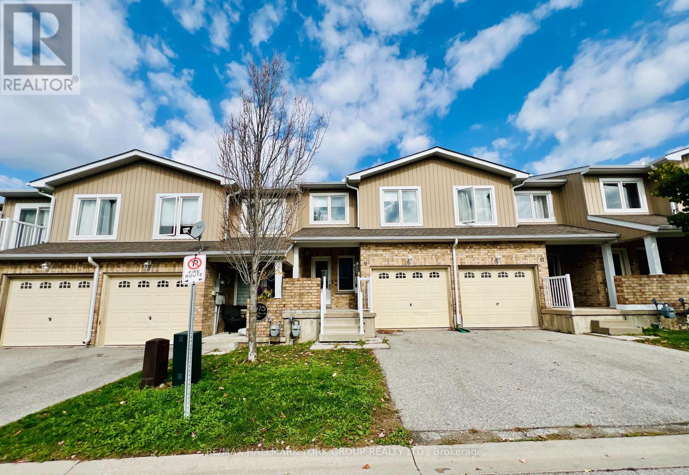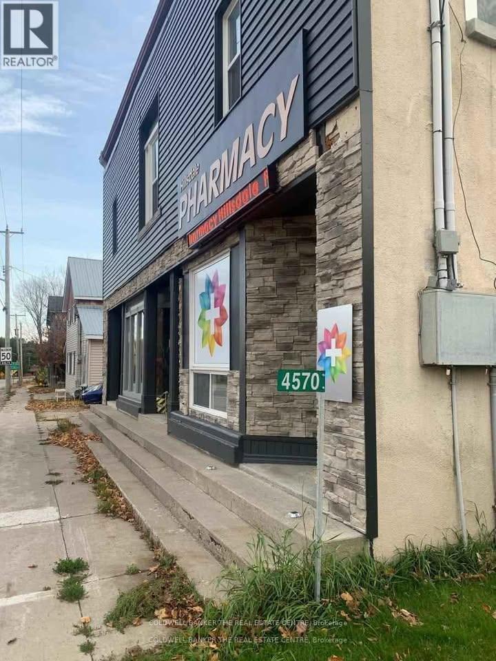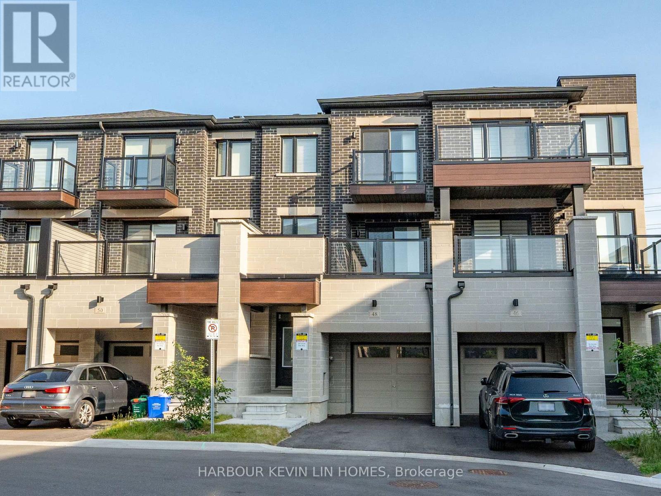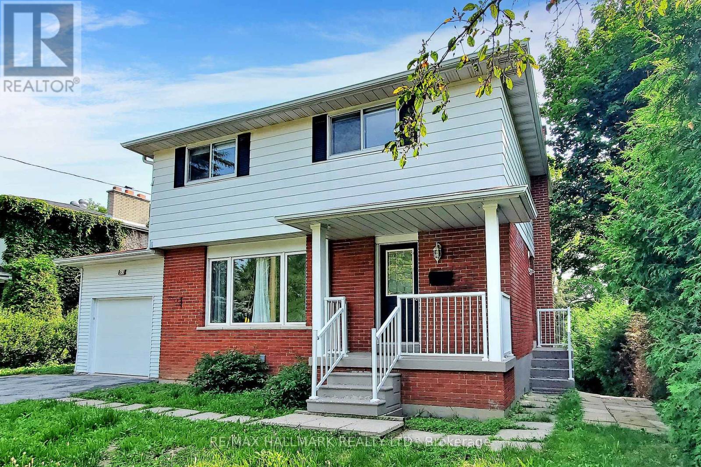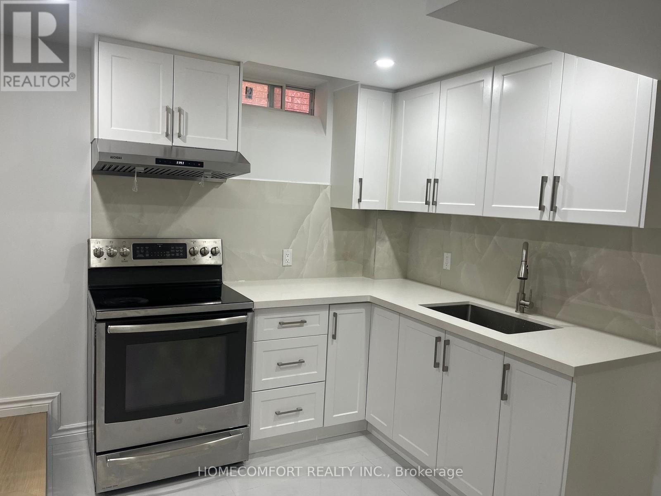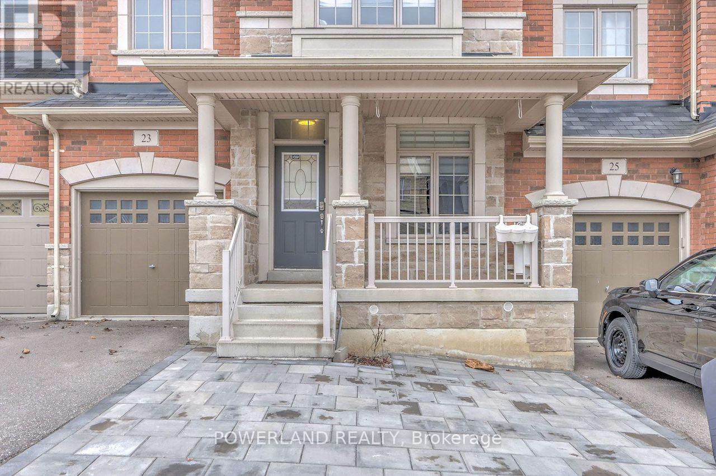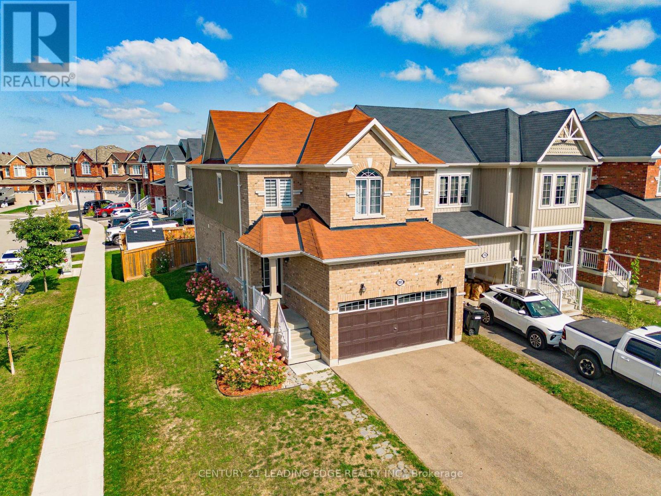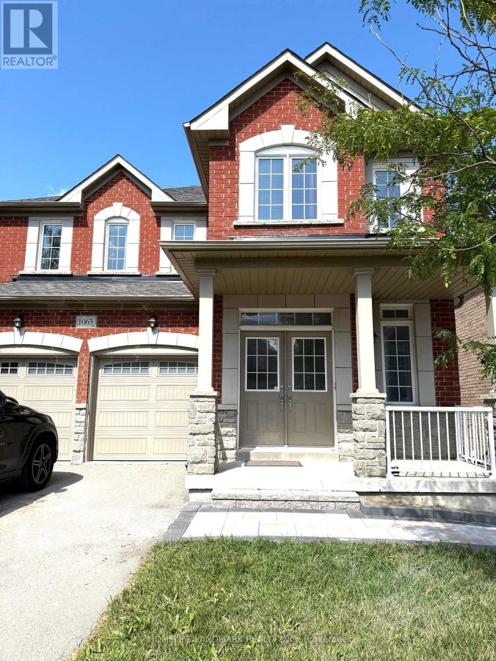20 Alderway Avenue
Brampton, Ontario
Gorgeous curb appeal in this fully detached two-storey home in much sought after Ridgehill Manor---Brampton's Best Kept Secret--mature, executive, established neighbourhood adjacent to 34 acres of Conservation/Park with Fletcher's Creek running through it. Featuring a completely private backyard with extra tall hedging truly makes this the perfect property! Beautiful main level floor plan featuring a centre hall plan with large living and dining room open concept design with upgraded dark tone hardwood flooring, crown molding, extra large picture window overlooking backyard. Cozy main floor family room/den with upgraded hardwood flooring and bright windows. Updated eat-in kitchen with ample white cabinetry, dark contrasting counters, double sinks/window view to yard, mirrored backsplash, deep pot drawers, large picture window in eat-in breakfast area/remote controlled California shutters, cook top, built-in oven, dishwasher/washer, gas dryer, walk-out to side yard. Four spacious bedrooms, semi-ensuite bathroom. Huge recreation room with dry bar, huge laundry room/storage. Central air, high efficiency gas furnace, electric garage door openers, true double car garage (two doors), garden service door, double width driveway accommodating up to 4 cars. Walking to Downtown, public transit, primary/secondary schools. Shows beautiful! (id:61852)
Century 21 Millennium Inc.
60 Utopia Way
Brampton, Ontario
Stunning End Unit Townhome in Prime Brampton Location! This beautifully upgraded 3+1 bedroom home features 9-ft ceilings on the main floor and a renovated kitchen with stainless steel appliances, quartz countertops, breakfast bar, pot lights throughout, and a walk-out to the backyard. The main floor powder room is updated, and the home showcases brand new staircases with elegant wrought iron pickets. Enjoy hardwood flooring on the main and upper levels, paired with large modern tiles in the kitchen and foyer. The open-concept layout is bright and airy, with large windows and custom window coverings. Upstairs offers 3 spacious bedrooms, while the finished basement includes a 4th bedroom or versatile living space with a full ensuite bathideal for guests or extended family. The backyard features a deck, patio, and access to a community playground. A move-in ready gem in a family-friendly neighborhood! Ideally situated in a desirable community, with easy access to schools, parks, shopping, transit, and major highwaysthis move-in-ready home truly checks all the boxes. (id:61852)
RE/MAX West Realty Inc.
85 Silverstone Drive
Toronto, Ontario
An exquisitely renovated basement unit featuring two spacious bedrooms and one modern bathroom, available for lease in a highly convenient location. Just 15 minutes from Pearson Airport and only a 9-minute drive to Humber College, this home is ideal for students or professionals seeking comfort and accessibility. The unit offers a bright, open-concept layout with stylish finishes throughout. Utilities are shared with the upper-level tenants, with the basement responsible for 40% of the total utility cost. A great opportunity to live in a well-maintained home close to transit, shopping, and key amenities. (id:61852)
Homelife/miracle Realty Ltd
1050 Burnhamthorpe Road E
Mississauga, Ontario
This parcel of land is located in Applewood neighbourhood in Mississaugaon Burnhamthorpe East, between Tomken Road and Dixie Road. It islocated in the heart of Mississauga near Square One shopping centre.Transportation is located right next to this property with Miway bus routeand highway 403/ 401 can be accessed with a 5 minute drive on CawthraRoad. There is a heritage home which can be incorporated into anydevelopment effort. The Ideal development would be townhomes with any development.This exceptional parcel of land offers a rare chance to invest in one of Mississaugas most established and diverse communitiesApplewood. Situated on Burnhamthorpe Road East, between Tomken and Dixie, this site is ideally positioned in the heart of the city, just minutes from Square One, major highways (403/401), and key transit connections via MiWay.Applewood is a vibrant, well-planned neighbourhood that blends residential charm with urban convenience. The area boasts a mix of single-family homes, townhomes, and apartment buildings, complemented by mixed-use developments that promote walkability and access to everyday amenities. Residents enjoy nearby green spaces such as Bloor Athletic Field and Willowcreek Park, enhancing the quality of life for families and professionals alike.Included on the lot is a designated heritage home that adds character and architectural interest to any future development. With city initiatives supporting smart growth and densification, the property is ideally suited for a townhouse development that thoughtfully integrates the existing structure.Whether you're a seasoned developer or investor, this site offers the ideal balance of location, infrastructure, and long-term value potential. Don't miss this opportunity to shape the next chapter in one of Mississaugas most promising neighbourhoods. (id:61852)
Sotheby's International Realty Canada
9 - 75 Prince William Way
Barrie, Ontario
3-Bedroom, 3-Bathroom Townhome for Rent in South Barrie with Front & Back Yard and Garage Welcome to Royal Gates, a well-maintained townhome community in South Barrie offering comfort, convenience, and excellent commuter access. This spacious 3-bedroom, 3-bathroom townhome is perfect for families, professionals, or anyone seeking quality living in a strong location.Inside, the open-concept main level features abundant natural light and a seamless flow from kitchen to dining to living areasideal for everyday life and entertaining. A convenient 2-piece powder room is located on the main floor, and the kitchen offers walkout access to a private back deck.Upstairs, the primary suite includes a walk-in closet and 3-piece ensuite bathroom, while two additional bedrooms share another full bathroom. The unfinished basement provides excellent potential for a home office, recreation space, or extra storage to suit your needs.Parking includes a single-car garage plus driveway space for added convenience. The property comes with all essential appliances: refrigerator, stove, dishwasher, built-in overhead exhaust fan, washer, dryer, furnace, air conditioning, and Lifebreath HRV system.Enjoy access to visitor parking and a community park. The location is close to the new high school, local church, and elementary schools. With just minutes to the Barrie South GO Station, Highway 400, parks, transit, and shopping, you'll have everything you need within easy reach. (id:61852)
RE/MAX Hallmark York Group Realty Ltd.
South - 4570 Penetanguishene Road
Springwater, Ontario
Spacious upper level apartment (1100 sq feet). Comes with a master bedroom, a spacious bathroom with two sinks in the bathroom plus a bathtub, spacious living room area with lots of windows throughout the apartment and plenty of closet space. *** Apartment is currently under renovation and will have: 3 brand new windows, brand new flooring, 2 brand new bathroom sinks, brand new appliances (refrigerator and oven), fresh paint, brand new kitchen faucet and brand new shower head. *** Bright spacious upper level apartment in Springwater. FREE on-site laundry and plenty of parking (driveway fits 15 cars). Easy access to Barrie/Midland/Hillsdale. Close to Hwy 400, just 3 minutes off exit 93. Close to skiing, golfing, boating. Just a short drive to the City of Barrie, Elmvale, close to Orr Lake, Wasaga Beach, Horseshoe Valley, Moonstone, Muskoka, Singhampton, Awenda provincial park, and more! Nice quiet neighbourhood with plenty of hiking and outdoor adventures nearby. Take the entire apartment for only $2350, or one bedroom for $1300/month plus utilities. *Large backyard* Pizza place across the street* Canada Post next door* Very convenient location (just three minutes drive from highway 400 and exit 93).*FREE storage in basement *FREE washer/dryer *Snow removal and grass cutting is taken care of by the landlord. Nearby Barrie, Elmvale, Midland, Penetanguishene, Orillia, etc. Nearby attractions:1. Muskoka (boat cruises, lake rentals, kayaking, SUP, fishing) 2. Wasaga beach for lake and beach day (Wasaga beach paintball)3. Awenda Provincial park 4. Mount St. Louis Moonstone 5. Horseshoe Valley Resort6. Crystal Beach 7. Bracebridge Falls 8. Algonquin provincial park 9. Elmvale Jungle zoo 10. Springwater Provincial Park 11.Simcoe Museum12.Discovery Harbour13. Snow Valley Ski Resort14. Orr Lake 15. Copeland Forest 16. Saint Marie Among the Hurons And more! (41191357) (id:61852)
Coldwell Banker The Real Estate Centre
48 Carole Bell Way
Markham, Ontario
1 Year New Modern Townhome for Lease in the highly desirable Wismer Community. Offering approximately 2,000 sq ft of living space with 4 bedrooms and 4 bathrooms, this upgraded home is perfect for families seeking style and comfort. The open-concept layout features 9-ft ceilings on the 1st and 2nd floor, expansive windows that flood the home with natural light, and premium hardwood flooring throughout all three levels. The main-floor 4th bedroom includes a private 3-piece ensuite, ideal for extended family or guests. The chef-inspired kitchen is equipped with Whirlpool stainless steel appliances, quartz countertops, a central island with undermount sink, abundant cabinetry, and a designer backsplash. The living and dining areas open to a rear glass balcony, perfect for BBQs and gatherings, while a second balcony off the primary bedroom provides a private retreat. The primary suite also offers a 3-piece ensuite with quartz vanity, seamless glass shower, and a large closet with custom organizers. Ideally located just minutes to Mount Joy GO Station, Markville Shopping Mall, highways, and parks, this home is also within walking distance to No Frills, restaurants, and community amenities. Families will appreciate being in the catchment for top-rated schools including Fred Varley Public School, Bur Oak Secondary School, and Unionville High School. (id:61852)
Harbour Kevin Lin Homes
63 Hillview Drive
Newmarket, Ontario
Enjoy Your Stay in a Renovated 1 Br Walkout Basement with Gorgeous Treed Premium Lot of 200 Ft. Depth (1/4 of an Acre) on Low Traffic Street in the Heart of Newmarket. 2 Tandem Driveway Parking, Walking Distance to All Amenities; Hospital, Schools, Parks, Golf Clubs, Public Transit, Go Train, Hwy 404, Plazas, Restaurants and many more! Cat is Welcome! (id:61852)
RE/MAX Hallmark Realty Ltd.
Basement - 80 Pine Bough Manor
Richmond Hill, Ontario
Newly Renovated, Great Location, Stunning Home In Prestigious Richmond Hill, Walking Distance To Famous Richmond Hill High School, Laminate Floor through out 3 Bedroom 2 Washroom Apartment, Very Practical Layout with Separate Entrance, Large & Bright Kitchen , Granite Countertop, Backsplash, Together with 2 Renovated Washroom, Show and Just Move In! (id:61852)
Homecomfort Realty Inc.
23 Cherna Avenue S
Markham, Ontario
Fully Upgraded, Bright & Spacious 4 bedroom Townhome In Prestigous Berczy Community! Spacious Practical Layout W/9' Ceiling & Large Windows. Direct Access To Garage, Furniture included , Top-Ranked Pierre Trudeau Hs & Stonebridge Ps. Minutes From Markville Mall, Supermarket, Restaurant and Park. (id:61852)
Powerland Realty
80 Wagner Crescent
Essa, Ontario
Zancor-Built Daffodil Model on a Premium Corner Lot with 2,000+ Sq Ft of Bright Open Living. Main Floor Features 9-Foot Ceilings, Hardwood & Ceramic, plus an Open Eat-In Kitchen with Walkout to a New Deck, Pergola & Shed (2024) Overlooking a Private Landscaped Yard with Irrigation (2023). Upstairs Boasts Wide-Plank Modern Flooring (2024), Spacious Bedrooms & Convenient and Spacious Laundry Room. Updates Include Washer/Dryer (2022), Water Softener (2022), and Garage Door Opener (2022). Basement Rough-In Ready. Family-Friendly Neighbourhood, Steps to Schools & Parks, Minutes to Barrie, GTA Community & CFB Borden. Move-In Ready! ** This is a linked property.** (id:61852)
Century 21 Leading Edge Realty Inc.
1063 Warby Trail
Newmarket, Ontario
Sought-After Copper Hills Community! Welcome to this well-maintained detached home nestled in one of Newmarket's most desirable and family-friendly neighborhoods. Featuring 9' smooth ceilings on the main floor and a functional open-concept layout, this home is both spacious and inviting. Hardwood floors and oak staircase. Modern kitchen with granite countertops, stainless steel appliances, and a breakfast area that walks out to a raised deck overlooking the fenced backyard. Bright family room with cozy gas fireplace. Primary bedroom with a 4-piece ensuite featuring a seamless glass shower. Walk-out basement with direct access to the backyard. Newly installed insulated garage door, and Work is underway on the backyard patio and the front flower bed. A few minutes' drive to Newmarket High School, Pickering College (private school), Shopping plazas, newly-opened Costco, and highway 404. (id:61852)
Homelife Landmark Realty Inc.
