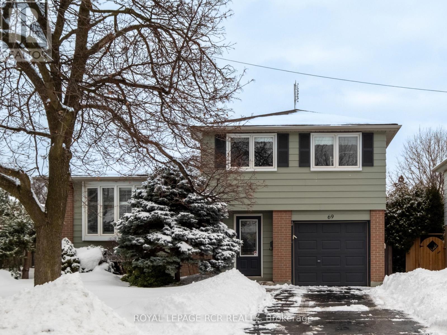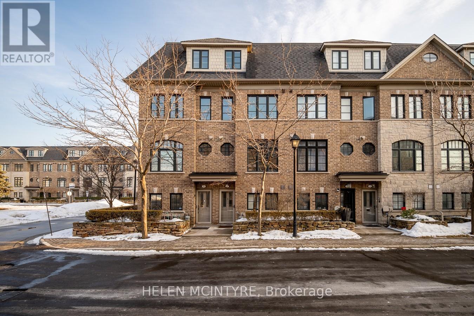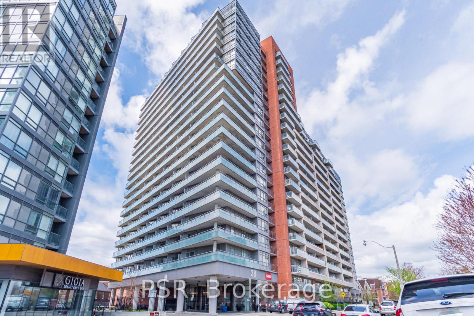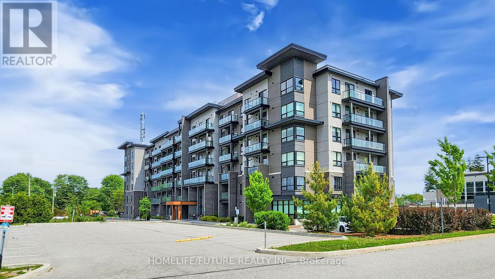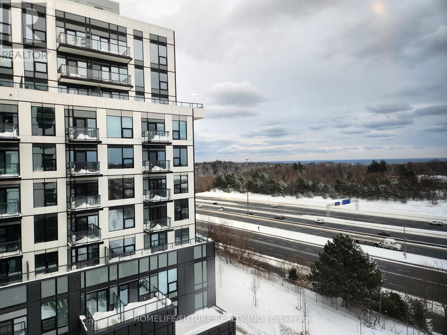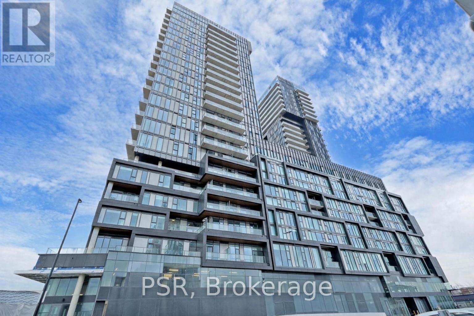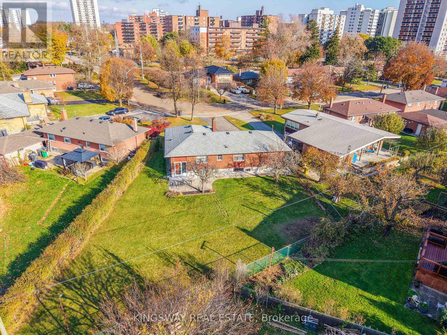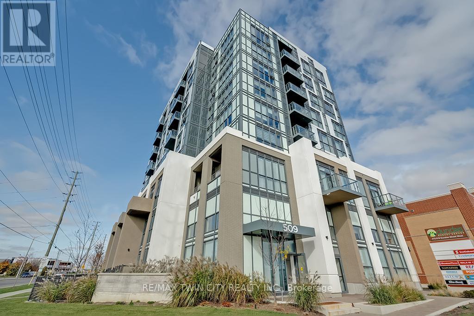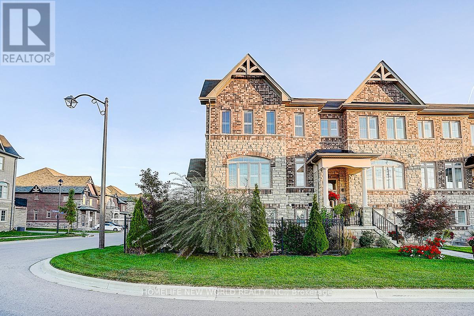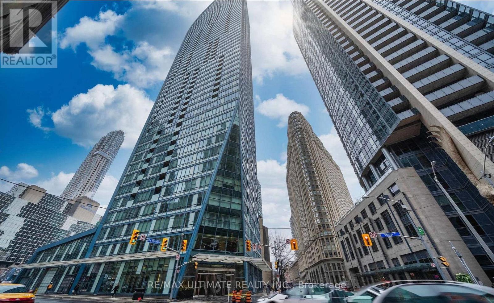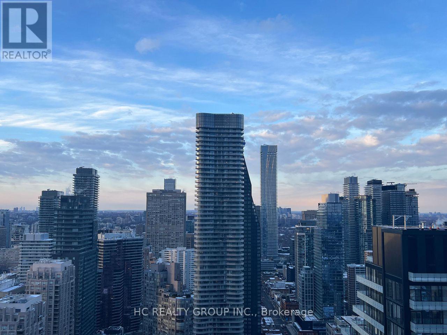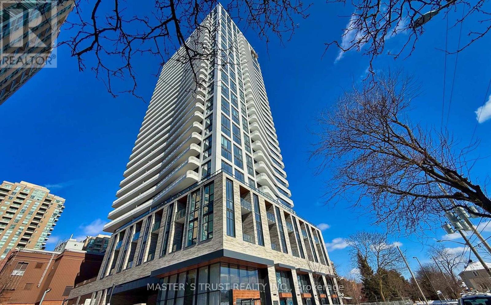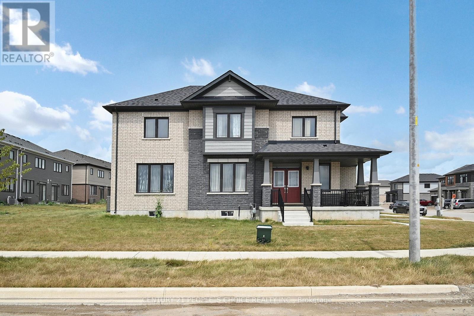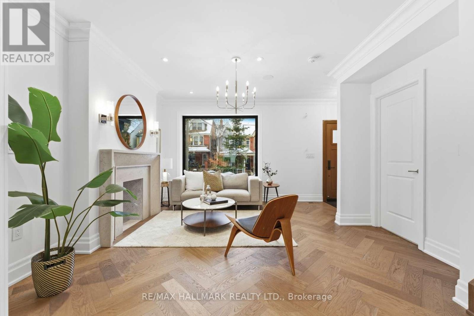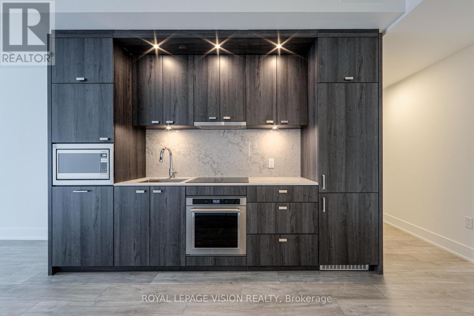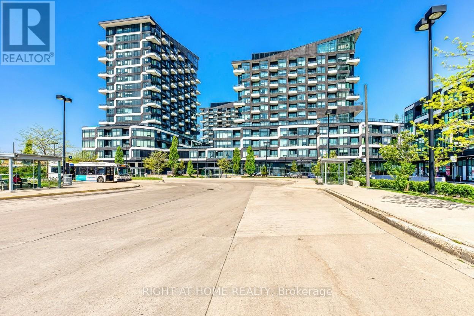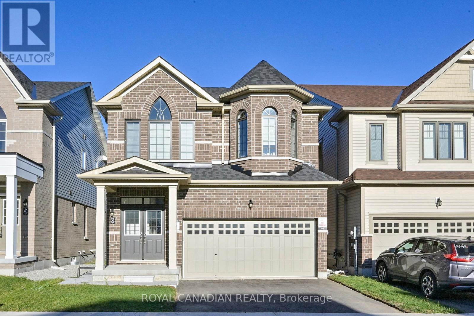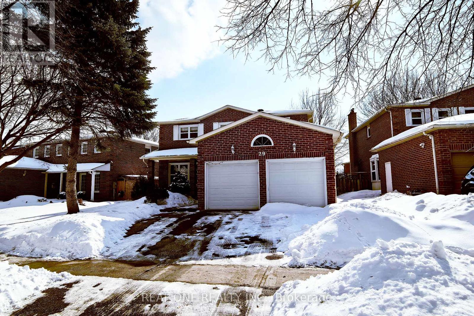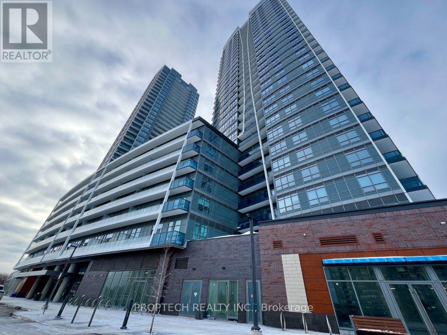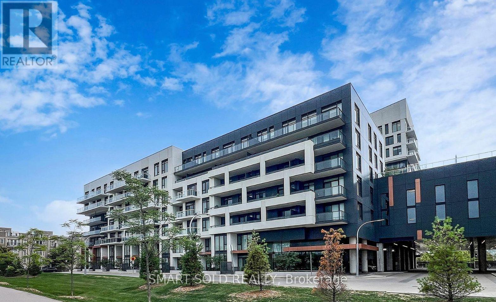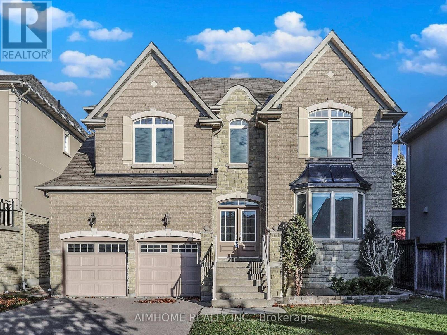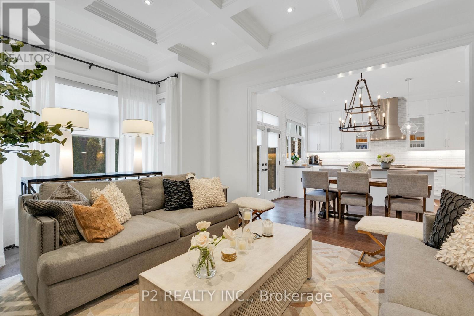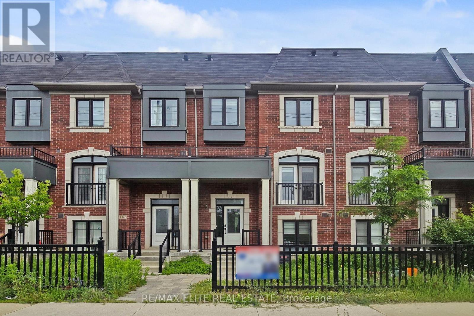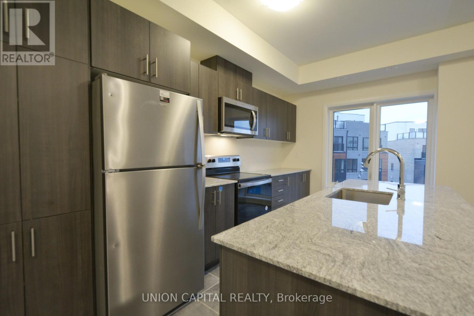69 Bartley Bull Parkway
Brampton, Ontario
The ultimate move-in ready retreat in Prime Peel Village Westside. Perfectly suited for commuters and families, this meticulously maintained 3-bedroom, 2-bathroom home sits on a premium ~50' x 110' lot featuring manicured gardens and a spectacular in-ground saltwater pool. The pool was completely transformed in 2019 with a full structural overhaul, including a new shell, liner, integrated steps, surrounding landscaping, and all-new pool plumbing. Modern equipment offers total peace of mind, featuring a new pool filter (2025), pump (2024), salt generator (2024), and heater (2020). Inside, the home offers an inviting atmosphere with an open-concept living room and a spacious, well-appointed eat-in kitchen designed for effortless entertaining. This sun-filled space features a large bay window and a convenient walk-out to the backyard, perfect for summer BBQs and alfresco dining. A versatile main floor family room or office provides the ideal work-from-home space, complete with a 2-piece bath and a direct walk-out to the patio and pool. Upstairs, you will find three lovely sized bedrooms, including a primary suite with a large walk-in closet and custom built-ins, all served by a 4-piece family bath. For extra living space, the basement offers a bonus family zone with a cozy fireplace and nice sized windows that keep the room feeling bright. Significant investments continue throughout, including a 50-year roof (2020), new eaves, fascia, and gutters (2020), a new A/C (~2023), and an owned water tank. Ideally located near top-rated schools, including a prestigious IB program, lush parks, and major highways, this move-in-ready home is the perfect blend of quality living and a vibrant community. Move in and enjoy a summer of poolside relaxation with all the hard work already done. This is the one you've been holding out for. (id:61852)
Royal LePage Rcr Realty
52 Cormier Heights
Toronto, Ontario
Welcome to this exceptional executive freehold townhome by Dunpar Homes, perfectly positioned in the heart of Mimico, just minutes to the QEW, Gardiner, 427 and Mimico GO.The classic stone and brick exterior leads into an exquisitely tiled foyer and a bright, open-concept main level featuring 9-foot ceilings, hardwood floors, crown moulding and modern pot lighting throughout. Large windows fill the space with natural light. The living area centres around a gas fireplace with custom built-ins and integrated surround sound, ideal for everyday living and entertaining.The upgraded designer kitchen is the heart of the home, featuring a spacious centre island and breakfast bar seating with quartz countertops, extended cabinetry, stainless steel appliances, under-cabinet lighting and built-in wine storage. A walkout from the kitchen leads to a large sunny south-facing deck with gas BBQ hookup and retractable awning, perfect for seamless indoor-outdoor living.The second level features two spacious bedrooms, a beautifully appointed 4-piece bathroom and a separate laundry room, both finished in striking high-end tile.The entire third floor is dedicated to the primary retreat, complete with a private balcony, walk-in closet with custom organizers and a spa-inspired ensuite featuring double sinks, soaker tub and glass shower.The ground level offers a versatile flex space ideal as a bedroom or office, a 2-piece bathroom and direct access to the oversized tandem garage with parking for two vehicles. The home is also equipped with central vacuum throughout for added convenience.Visitor parking is located directly across the street, adjacent to the park, offering exceptional convenience for guests. Surrounded by parks, schools, shops and community amenities, this home delivers the perfect balance of comfort, design and location.A rare opportunity in one of Mimico's most desirable enclaves. (id:61852)
Helen Mcintyre
201 - 38 Joe Shuster Way
Toronto, Ontario
Welcome To The Bridge Condos! Located In The Heart Of Downtown Toronto! Walk Along King Street West Or Queen Street West & Enjoy The Downtown Culture. Minute To Liberty Village, CNE, Go Train, Grocery Stores, Canadian Tire, The Gardiner, Parks, Dog Parks And The Waterfront. 24 Hour Street Car Just Steps From Your Door. This Unit Has A Great Functional Layout With Stainless Steel Appliances In The Kitchen, Granite Counters, A Built-In Closet Organizer In The Bedroom, Newly Installed Barn Door For The Bathroom And Track Lighting In The Living Room. Parking Spot & Locker Included. Perfect For First Time Home Buyers Or Down-Sizers! Low Floor So Your Don't Have To Wait For An Elevator! Amenities Include An Indoor Pool, Sauna, Gym, Guest Suites, Security And Lounge. Freshly Painted, Just Move In And Enjoy! Offers Anytime. (id:61852)
Psr
219 - 9700 Ninth Line
Markham, Ontario
Stunning corner unit 2-Bedroom, 2-Full Bathroom Unit Featuring a Spacious Open-Concept Living and Dining Area. The modern kitchen is complete with appliances, and sleek laminate flooring runs throughout the unit. Enjoy premium building amenities including 24-hour security, visitor parking, an exercise room, jacuzzi spa, party room, rooftop terrace, and access to a nearby hiking trail. Ideally located just steps from public transit, close to excellent schools, and approximately 5 minutes from Markham Stouffville Hospital. Conveniently situated near shopping malls, restaurants, banks, and a supermarket. (id:61852)
Homelife/future Realty Inc.
Sutton Group-Admiral Realty Inc.
709b - 7437 Kingston Road
Toronto, Ontario
Brand New, Never-Lived-In 1-Bedroom At The Narrative Condos In East Scarborough. Bright Suite With High Ceilings, Large Windows, Laminate Flooring Throughout, And A Modern Kitchen With Stainless Steel Appliances And Quartz Counters. Private Balcony. Conveniently Located Near Hwy 401, Rouge Hill GO, U Of T Scarborough, Centennial College, Parks, Shopping, And Transit. Building Amenities Include 24-Hour Concierge, Gym, Party Room, Pet Spa, And More. Immediate Occupancy. Heat, A/C & Internet Included (Hydro & Water Extra). Don't Miss Out This Exceptional View Unit! (id:61852)
Homelife/future Realty Inc.
1510 - 10 Graphophone Grove
Toronto, Ontario
Brand New Galleria 2 unit on High Floor Features Bright unobstructed South, East and North Views! Beautiful Designer Kitchen With Built-in Appliances, Functional Layout and Large Primary Bedroom! This Is Your Chance To To Live In one of Toronto's best Master Planned Communities, With A Brand New Eight Acre Park Right Outside Your Door, New 95,000 square feet Community Centre (Under Construction!), Tons Of Brand-New Commercial/Retail, Short Walk To Multiple TTC Stops, Up Express, Go Train, Trendy Geary Ave, Bloor St W/Junction Retail, Restaurants, & So Much More. Amenities: 24H Concierge, Rooftop Pool, Outdoor Terrace W/ BBQ's, Fitness Centre, Saunas, Co-Working Space/Social Lounge, Kids Play Area & More. (id:61852)
Psr
163 Floradale Drive
Mississauga, Ontario
These pictures don't exaggerate--the backyard is an incredible102' wide! The driveway easily parks 8 cars! The home was owned by the same family since it was built -- always maintained and lovingly maintained and it shows! Even the hardwood is in great condition and every room has been freshly and professionally painted. Inside you will find an eat-in kitchen, an L-shaped living/dining with woodburning fireplace, 4 bedrooms and 2 baths. Recent upgrades include the furnace (2018), air conditioning (2020), appliances, electrical panel (2017) and basement waterproofing. The Lower level with great floor-to-ceiling height, a partial sub-floor, a huge bedroom and potential for another bedroom plus a 4-piece bath. Located walking distance to schools, parks, community amenities, shopping and places of worship. Minutes to Square One, QEW/403 and Port Credit GO Station. Will be steps to the new Hurontario LRT and within 15 minutes walk to Mississauga Trillium Hospital which is undergoing a major expansion to approximately three million square feet. BONUS LOT SIZE! BONUS LOCATION! A very rare opportunity to invest in a property that will outperform a declining market. (id:61852)
Kingsway Real Estate
# 415 - 509 Dundas Street W
Oakville, Ontario
Bright 1Bedroom + Den, 1Bath condo with parking and locker, offering 560 sq. ft. of well-designed living space. Spacious north facing balcony overlooks the quiet plaza interior and blocking off street noise. Located on the 4th floor, this unit features 9-ft ceilings, quartz countertops, stainless steel appliances, and a neutral colour palette that creates a bright, airy feel. Excellent choice for first-time buyers or elderly downsizing. Across from the condo, is the sixteen mile community center, walking trails and the library! Enjoy an excellent walk score with easy access to medical services, grocery stores, banks, schools, parks, offices and recreation. Quick drive access to Hwy 407, 403, QEW, GO Station, and hospital makes commuting effortless. (id:61852)
RE/MAX Twin City Realty Inc.
107 Beechborough Crescent
East Gwillimbury, Ontario
Absolutely Stunning $$$ Upgraded Double-Garage Corner Lot 3 Bdrms + Den Freehold Townhouse. Just Like A Semi-Detached Of Approximately 2000 Sqf Above Ground. On A Premium Corner Lot Facing Protected Forest With Creek And Trails. Being A Corner Lot Offers Additional Features Such As Many Extra Windows Throughout Making It A Bright & Airy Home. Fabulous Curb Appeal With Stone Accent. Open Concept With 9Ft Flat Ceilings, Hardwood Floors, Pot Lights, California Shutter, Oak Staircase With Iron Pickets Throughout. Large Centre Island With Quartz Countertops In The Kitchen, S/S Appliances, Gas Stove, Modern Light Fixtures, 5 Cameras, Tall Doors, Landscaping, Fenced Off, Terrace, Bbq Gas Hook Up. Two Cars Garage For Total Of 4 Cars Parking With Direct Access Into The Home. Close To 404 And Go Train. Shopping Plaza & New Costco! (id:61852)
Homelife New World Realty Inc.
4903 - 8 The Esplanade
Toronto, Ontario
Relocating to Toronto? Live where the City Happens! Perfect for relocating professionals, this fully furnished 1-bedroom suite at the iconic L Tower - designed by world-renowned architect Daniel Libeskind - offers a rare opportunity to live in one of Toronto's most prestigious addresses. Enjoy breathtaking, unobstructed views of the CN Tower and the city skyline through floor-to-ceiling windows and from your private balcony. The thoughtfully designed open-concept layout features a gourmet kitchen with premium Miele stainless steel appliances, custom cabinetry, granite countertops, and a stylish breakfast bar, while the spacious bedroom includes a walk-in closet and stunning Financial District views. Located steps from St. Lawrence Market, the Waterfront, and Toronto's Financial Core, with direct access to Union Station, this residence offers unmatched convenience and sophisticated urban living, complemented by luxury amenities including a 24-hour concierge, indoor pool, fitness centre, sauna, and party room - simply bring your suitcase and move right in. No smoking. No pets. (id:61852)
RE/MAX Ultimate Realty Inc.
2303 - 15 Grenville Street
Toronto, Ontario
Rare southwest corner one-bedroom suite for lease at Karma Condo, ideally located at Yonge & College in the heart of downtown Toronto. This bright and sun-filled corner unit features a functional layout, modern finishes, and floor-to-ceiling windows that bring in abundant natural light. Unbeatable location just steps to the University of Toronto, Toronto Metropolitan University, and within walking distance to the Financial District, with endless restaurants, cafes, shopping, and entertainment right outside your door. Direct access to the Yonge subway line makes commuting effortless. Perfect for students or young professionals seeking vibrant and convenient downtown living. *Video tour available upon request. (id:61852)
Hc Realty Group Inc.
2306 - 36 Olive Avenue
Toronto, Ontario
Brand new 1-bedroom suite at 36 Olive Ave with east-facing exposure, offering bright morning sunlight and a functional, modern layout. Just Steps Away From Yonge/Finch TTC Subway Station, Conveniently Located Right In The Heart Of North York City Centre. This Stylish And Functional Spacious 1-bedroom Unit Features soaring9-foot ceilings, Floor To Ceiling Windows With East Facing That Offers Plenty Of Natural Lights And Clear Captivating Views. A Modern Open Concept Kitchen With Quartz Counter Top, Backsplash, And Built-In Stainless Steel Appliances. Chic Premium Laminate Floorings Throughout, Living Room Walks Out To An Open Balcony. Residents of Olive Residences benefit from an impressive selection of premium amenities, including a party room, private meeting rooms, a yoga studio, a virtual sports room for work, wellness, and play. Walking Distance To Future T&T at Empress Walk, and Yonge-Sheppard Centre. Many Restaurants, movie theatres, Shopping, Schools And Public Transportation. (id:61852)
Master's Trust Realty Inc.
38 Stanley Avenue N
Haldimand, Ontario
MUST SELL ...FINAL LOW LOW PRICE. a stunning Corner house, less than a year built, detached 2-storey with 4 bedrooms and 3 washrooms, modern kitchen with island, spacious , lots of natural light, still under Tarion warranty, big size rooms, oak stairs. Central air conditioning and Central vacuum, double-car garage. Seller motivated, Close to all amenities, Lock box for easy showings (id:61852)
Century 21 People's Choice Realty Inc.
90 Garden Avenue
Toronto, Ontario
Welcome To 90 Garden Avenue - An Exceptional, Fully Upgraded Three-Storey Detached Residence Offering An Extraordinary Blend Of Architectural Presence, Modern Luxury, And Unmatched Versatility In One Of Toronto's Most Sought-After Community "Roncesvalles" Set On A Quiet, Tree-Lined Street This Massive Family Home Has Been Thoughtfully Designed For Elevated Living And Effortless Entertaining. From The Moment You Enter, The Scale And Sophistication Are Undeniable - Soaring Ceilings, Expansive Sun-Filled Interiors, And Seamless Open-Concept Living Spaces Create An Atmosphere Of Refined Comfort And Contemporary Elegance. At The Heart Of The Home, The Designer Chef's Kitchen Is Both Striking And Functional, Featuring Premium Appliances, Custom Cabinetry, Statement Finishes, And A Layout Designed For Both Everyday Living And Upscale Hosting. The Principal Rooms Flow Effortlessly, Enhanced By Oversized Windows, Luxury Detailing, And Carefully Curated Upgrades Showcased Throughout The Home. The Upper Levels Offer Generous, Private Retreats, Including A Stunning Primary Suite Designed As A Sanctuary - Blending Comfort, Space, And Spa-Inspired Finishes. A Rare And Highly Valuable Highlight Of The Property Is The Impressive Two-Storey Laneway Suite Positioned Above A Substantial Two-Car Garage. This Beautifully Appointed Secondary Residence Offers Incredible Flexibility - Ideal For Multi-Generational Living, Guest Accommodations, Private Workspace, Or Significant Income Potential. The Scale Of The Garage Itself Is A True Rarity In The City, Providing Both Practicality And Long-Term Value. Situated In A Dynamic, Community-Focused Neighbourhood Known For Its Parks, Schools, Cafés, Boutiques, And Easy Transit Access, This Home Offers The Perfect Balance Of Urban Energy And Residential Charm. 90 Garden Avenue Is More Than A Home - It Is A Complete Lifestyle Opportunity, Combining Luxury, Space, And Versatility In A Way That Is Seldom Available In Toronto. (id:61852)
RE/MAX Hallmark Realty Ltd.
340 - 858 Dupont Street
Toronto, Ontario
Welcome to The Dupont, a newly built Tridel community located in the vibrant Dupont cultural corridor, offering modern design, quality finishes, and an elevated urban lifestyle. The featured unit is a thoughtfully laid out 1-bedroom plus den with 1 full bathroom at 710 SF, ideal for professionals or couples needing flexible work-from-home space. Residents enjoy being surrounded by cafés, restaurants, shops, and everyday essentials, with easy access to nearby subway and transit options for seamless commuting. The building features over 16,000 square feet of premium indoor and outdoor amenities, including an outdoor swimming pool, BBQ areas, fireside lounges, a fully equipped fitness centre, yoga studio, sauna and steam rooms, plus stylish social spaces such as a party room, games room, and children's play area - delivering comfort, convenience, and lifestyle all in one address. (id:61852)
Royal LePage Vision Realty
354 - 2485 Taunton Road W
Oakville, Ontario
Welcome to this stunning 1-bedroom plus den residence at Oak & Co. Condos, ideally located in the heart of Oakville. Thoughtfully designed to blend modern style with everyday comfort, this beautifully maintained unit, features impressive 11-ft smooth ceilings, creating a bright and airy living space. Only a few years old, the condo offers a contemporary layout ideal for professionals, couples, or investors. Enjoy unbeatable convenience with an array of top amenities just steps away, including Walmart, Real Canadian Superstore, Longo's, Winners, Starbucks, and more. Commuters will appreciate the quick access to major highways and the GO Train, while convenient bus routes provide easy access to Sheridan College. This unit also includes one underground parking space and a private locker conveniently located right beside the unit, adding exceptional practicality to this already impressive home. A fantastic opportunity to own in one of Oakville's most sought-after communities. (id:61852)
Right At Home Realty
38 Rochester Drive
Barrie, Ontario
Welcome to this stunning one year old 4-bedroom freehold home in Barrie, where modern design, space, and family comfort come together seamlessly. Offering 2237 sq. ft. of thoughtfully designed living space, this home features 4 spacious bedrooms, 2.5 bathrooms, and a bright open-concept layout ideal for today's lifestyle.The chef-inspired kitchen showcases modern cabinetry, generous counter space, and a large centre island, perfect for entertaining and everyday family living. Sun-filled living and dining areas create a warm, inviting atmosphere with excellent natural light throughout. Upstairs, retreat to the primary bedroom with walk-in closet and private ensuite, complemented by generously sized secondary bedrooms and a convenient upper-level laundry. Designed with both comfort and functionality in mind. Located in a family-friendly neighbourhood, close to top-rated schools, parks, trails, shopping, and major highways-making this home ideal for families, first-time buyers, and commuters. (id:61852)
Royal Canadian Realty
29 Hemlock Drive
Markham, Ontario
This property offers a bright and functional layout with spacious principal rooms, ideal for families or professionals seeking comfort and convenience. The main level features a generous living and dining area with large windows, a practical kitchen with ample cabinetry, and direct access to the backyard.The upper level includes well-sized bedrooms with great natural light, ample closet space, and a clean, well-kept bathroom. The lower level offers additional usable space perfect for storage, hobbies, or a home office. The home has been lovingly cared for and is move-in ready.Situated on a mature, tree-lined street, the property is steps to parks, schools, and community amenities. Enjoy close proximity to shopping, grocery, transit, GO Station, Hwy 407, and all essentials. A wonderful opportunity to lease a comfortable home in one of Markham's most established and family-friendly neighbourhoods. ** Within Markville SS school boundary ** (id:61852)
Real One Realty Inc.
628 - 50 Upper Mall Way
Vaughan, Ontario
Welcome to Promenade Park Towers, for modern living in the heart of Thornhill! This thoughtfully designed 1-bedroom suite provides 497 sqft of interior space with a 30 sqft balcony for a functional layout and north-west exposure with ample natural light. The open-concept kitchen is upgraded with a kitchen island, granite countertops, European-style cabinetry, ceramic backsplash, and stainless steel appliances, flowing seamlessly into the living area and private balcony ideal for everyday living and entertaining. Laminate flooring throughout adds to the clean, contemporary feel while the modern bathroom features quartz countertops, a porcelain Deep Soaker tub with shower surround, and stylish fixtures. The suite also includes a Yale Assure keyless smart lock, providing a secure but convenient keyless entry. Maintenance fee of $339.79/month includes water, heat, and high-speed internet. One locker is included. Parking rental options are available through property management, subject to availability (underground approx. $200 + HST/month, outdoor approx. $150 + HST/month). Steps to Promenade Shopping Centre, transit, dining, and everyday amenities, with easy access to major highways. Excellent opportunity for first-time buyers, downsizers, or investors seeking a well-connected, move-in-ready condo. (id:61852)
Proptech Realty Inc.
608 - 18 Rouge Valley Drive W
Markham, Ontario
Spacious Split 2-Bedroom, 2 Full Bathroom Suite Offering 768 Sq.Ft. Of Functional Living Space With South-Facing Exposure And No Wasted Space. Includes 1 Parking And 1 Locker.Featuring 9' Ceilings And Engineered Laminate Flooring Throughout. The Sun-Filled Living Room Walks Out To An Oversized Balcony Overlooking The Beautiful Rooftop Garden, Offering A Quiet And Private Setting - Perfect For Summer Relaxation.The Primary Bedroom Features A Walk-In Closet And A 4-Piece Ensuite. Both Bedrooms Are Generously Sized And Overlook The Garden, Providing A Peaceful And Green View.The Open-Concept Kitchen Showcases A Sleek, Modern Design With High-End Stainless Steel Appliances, Integrated Cabinetry For Ample Storage, Premium Soft-Close Cabinetry And Drawers, And A Multi-Functional Island Providing Extra Counter Space And Seating.Enjoy Luxury Building Amenities Including 24-Hour Concierge, Fully Equipped Gym, Outdoor Pool, Rooftop BBQ Area, And More.Prime Downtown Markham Location - Steps To YRT/Viva, Hwy 407, Unionville High School, York University Campus, GoodLife Fitness, Cineplex, Shops, Restaurants, Hotels, And All Essential Amenities. Situated In A Safe, Well-Regarded Community Where Residents Benefit From Favorable Insurance Rates. (id:61852)
Smart Sold Realty
12 Sweet Valerie Court
Vaughan, Ontario
Prestigious luxury family home in Patterson, located on a quiet, child-safe cul-de-sac. This nearly 4,000 sq. ft. (above grade) residence offers 5 spacious bedrooms and 9' ceilings on both levels. Grand two-story foyer welcomes you with natural light and an immediate sense of scale. Bright living room with bay windows provides a serene retreat, while the main-floor office highlights the generous layout. Formal dining room features a coffered ceiling and arched wall openings for added warmth and architectural charm. Gourmet kitchen boasts newly painted cabinetry and high-end stainless steel appliances. The adjoining family room is enhanced by three sloped skylights and a three-sided gas fireplace, creating an inviting and functional main level. Upstairs, the spacious primary suite offers a custom walk-in closet and a sun-filled 5-piece ensuite, creating a spa-like private oasis. Four additional bedrooms include Jack-and-Jill bathrooms and ample closet space, some with built-in organizers. Two sets of staircases lead to the finished basement, complete with 3 bedrooms, a full bath, and a kitchen-ideal for multigenerational living or potential rental income. Fresh paint (above grade) and 200-amp service. A rare opportunity to own a luxurious, functional, and family-focused home in one of Patterson's most sought-after locations. (id:61852)
Aimhome Realty Inc.
10 King Boulevard
King, Ontario
Stunning stone & brick home in the heart of King City offering over 4,000 sq ft of finished luxury living space. Over $250,000 in upgrades Featuring 5 bedrooms, 6 bathrooms, 10 ft ceilings on the main, 9 ft on the second and basement, 8 ft interior doors, 24 x 24 porcelain tiles on main, 5" wire-brushed hardwood flooring on main and second, crown moulding, wainscoting, and designer lighting throughout. Modern custom kitchen with extended uppers, farmers sink, and premium Thermador appliances. Spacious living area with floor-to-ceiling marble gas fireplace. Main floor office with double french glass doors. All bedrooms include their own upgraded bathrooms with quartz counters, 12x24 tiles, and frameless glass doors. Primary suite features a freestanding tub, double vanity, and frameless glass shower. Professionally landscaped front & back yard with gas BBQ hookup, outdoor landscape lighting, and 2 EV plugs in garage. Finished basement includes a fitness room, large recreation area, Great room with electric fireplace, storage rooms, cantina, and 3-pc bath. Additional features include custom closet organizers, upgraded window coverings, second-floor laundry, solid 3-lock fiberglass main door, and 200-amp electrical panel. Premium lot with unobstructed east views-luxury living in a prime King City location. (id:61852)
P2 Realty Inc.
4142 Highway 7 Road
Markham, Ontario
Motivated Seller. Luxury 3+1 Beds + Den, 6 Bath, 2,311 SF, South View Townhome W/ Rare Double Car Garage & Finished Basement Located In The Coveted Hwy 7 & Unionville Main Street. Open Concept Practical Layout, Oak Hardwood Throughout And High Ceilings, Pot Lights + Central Vac, Lots Builder Upgrades. With Separate Entry, Superior Functional, Lots Window. Sept Entrance With Rental Income. Mins To Unionville High School, Go Train Station, Hwy 404, 407, Restaurants, Shopping Mall, York University, Seneca College.... Etc. (id:61852)
RE/MAX Elite Real Estate
16 - 10 Liben Way
Toronto, Ontario
This newly built project featuring a stunning upper level unit, top-knotch sky-facing terrace view overlooking the playground park. This stunning modern 2 Bedrooms and 2 washrooms, 1 with full bath comes partially furnished with a bedroom set and 2 kitchen bar stools. This family-friendly Stacked Townhouse situated conveniently across from the mall and Foodland Supermarket. With a sunlight-soaked living room and comes with new window blinds. A private rooftop 200 plus sq.ft terrace with south-west breathtaking view. The contemporary features and finishes are designed to suit your lifestyle, including the convenient designated underground parking and don't forget, No Frills, Shoppers drug mart...just 1 block away. Public transportation and grocery at your door, Close to Hwy 401, Shopping malls, U of T Scarborough, Place or Worships, schools, Centennial College... This lovely newly-built community is the perfect place to call home. Approx $180 for Enercare rental items of Air exchanger, Boiler, Air conditioner and hot water tank (id:61852)
Union Capital Realty
