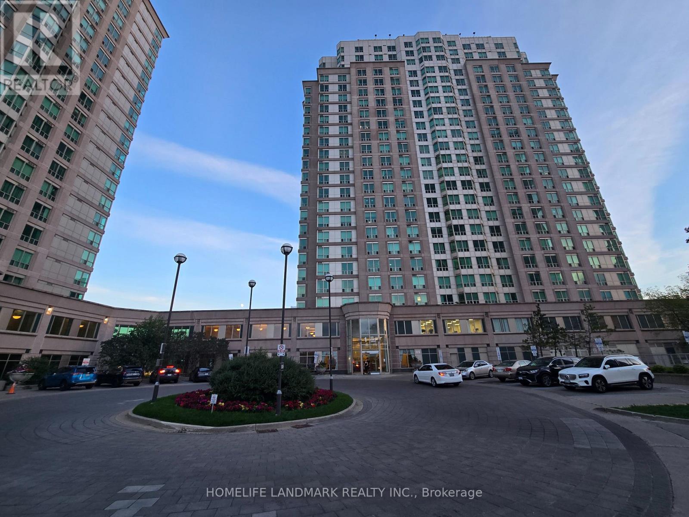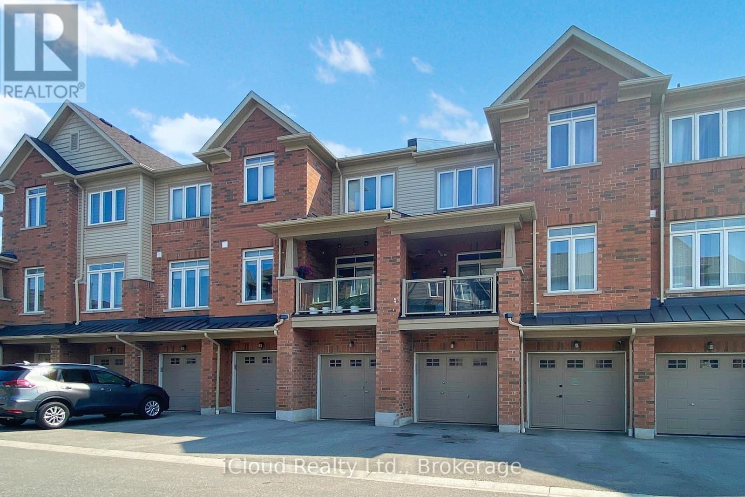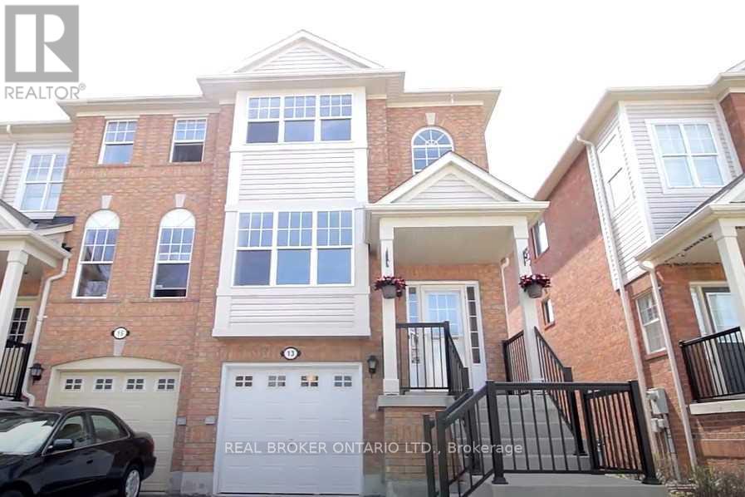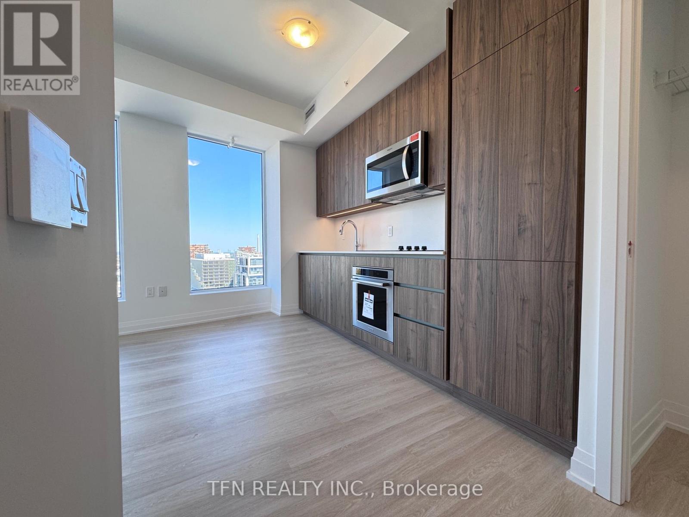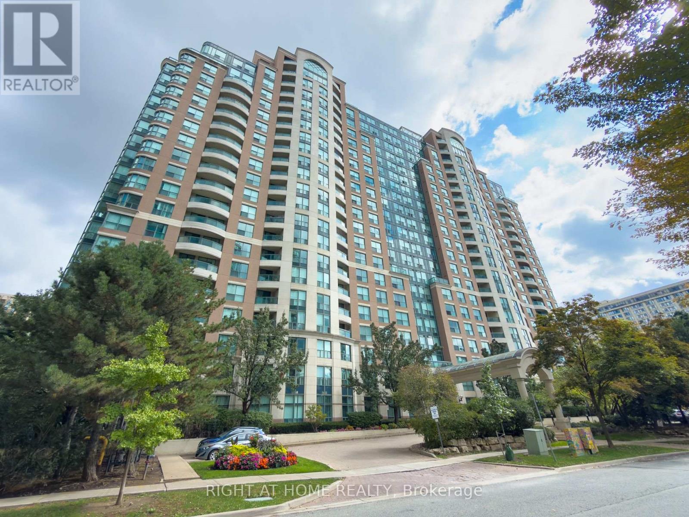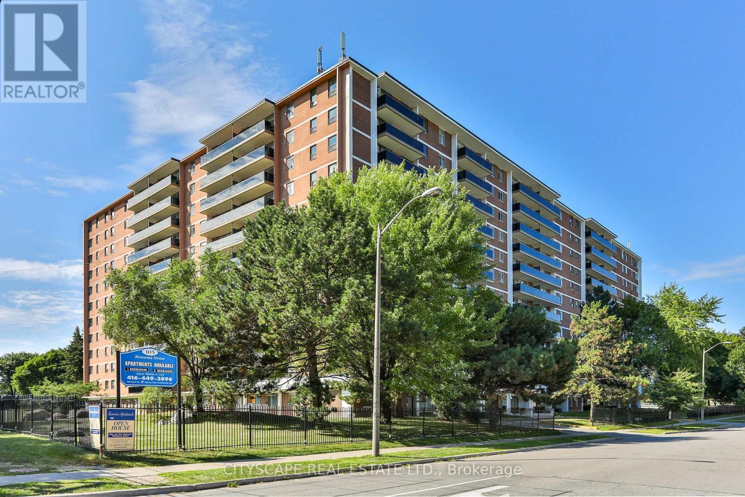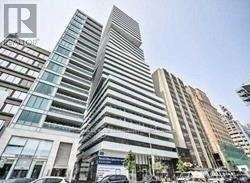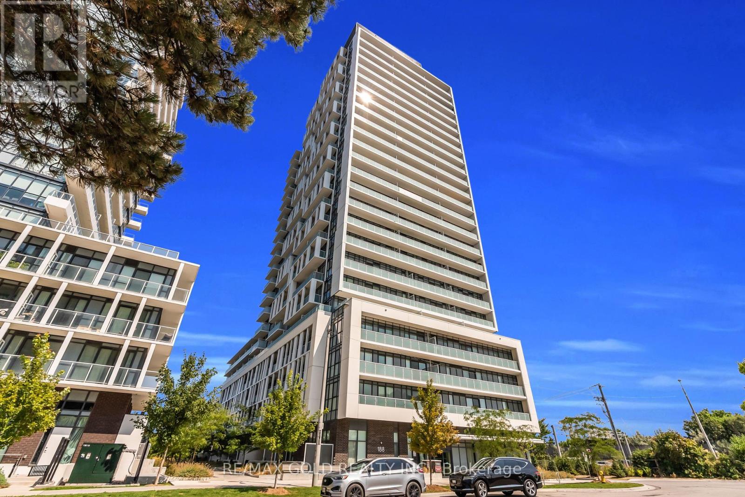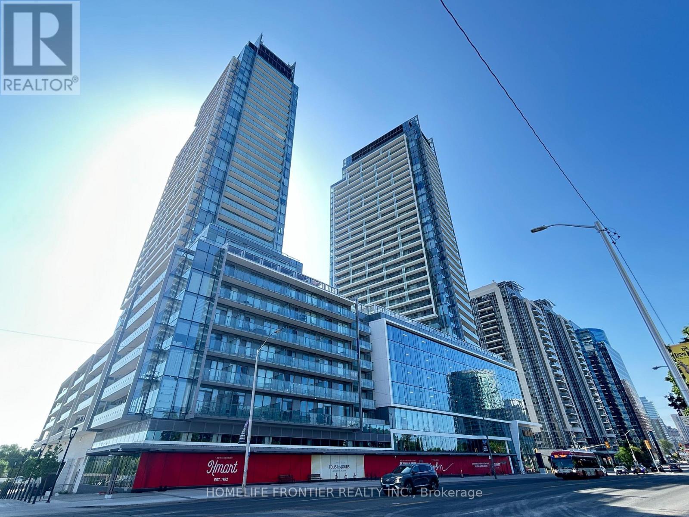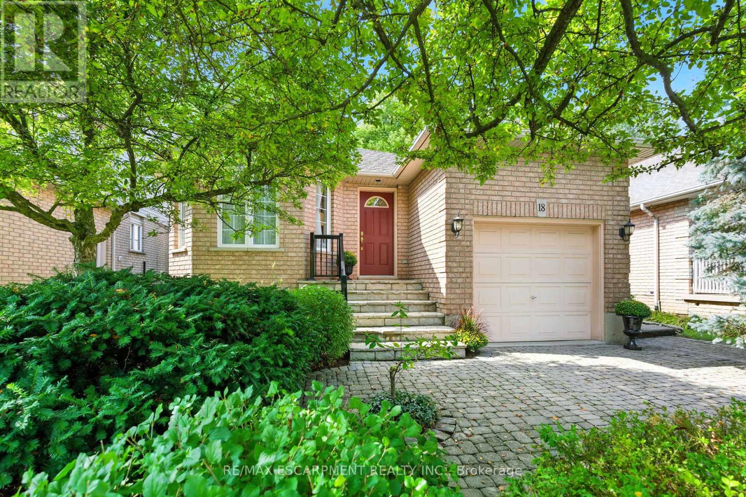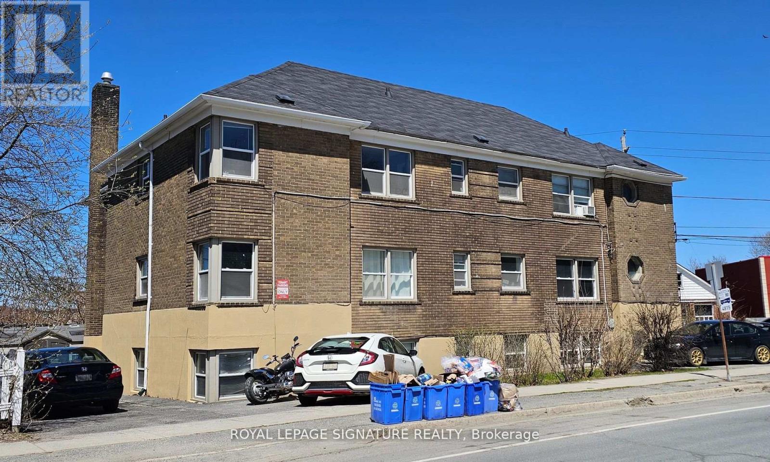2206 - 1 Lee Centre Drive
Toronto, Ontario
890 Sq Ft; High Level, Sunny, Corner Unit With Open Panoramic South View; Split Bedrooms Design; Full Facilities; 24 Hrs Security; Bus At Door; Easy Access To Hwy 401; Short Drive To U of T Scarborough Campus; Short Walk To Scarborough Town Centre; Ready To Move-In (id:61852)
Homelife Landmark Realty Inc.
8 - 2730 William Jackson Drive
Pickering, Ontario
Modern Townhome In Prime Duffin Heights Built By Averton. Welcome To Your Dream Home! This Beautifully Upgraded Townhome, Built By Renowned Developer Averton In December 2019, Is Nestled In The Growing Seaton Area Within The Sought-After Duffin Heights Community. Freshly Painted In July 2025, This Home Offers A Sleek And Functional Layout With 9 Ceilings, Abundant Natural Light, And Stylish Upgrades Throughout. The Contemporary Kitchen Features Stainless Steel Appliances, Modern Cabinetry, And Ample Counter Space. The Bright And Spacious Family Room Is Perfect For Entertaining Or Unwinding, While The Private Deck Provides An Outdoor Retreat. The Primary Bedroom Serves As A Peaceful Sanctuary.A Separate Entrance From The Garage Adds Convenience, And The Homes Functional Layout Ensures Comfort And Privacy For The Entire Family. Located Close To Top-Rated Schools Including Ronald-Marion French Public School, With Easy Access To Shopping (Costco, No Frills, DaCostas), Golf Course,Heath Wellness Clinic.Pickering GO Station, Parks, GoodLife Fitness Gym,And Public Transit Including Bus Access Right At Brock Rd & Rex Heath Dr. This Home Offers The Perfect Blend Of Modern Design, Suburban Comfort, And Everyday ConvenienceIdeal For Young Families Or Anyone Looking To Upgrade To A Vibrant, Well-Connected Neighbourhood.Proximity to 401, 407 and Highway 7. Stainless Steel Appliances, Direct Garage Access, Large Deck.Buyer/Buyers Agent To Verify Taxes, Measurements, And MLS Info.No Rental Equipment On Property (id:61852)
Ipro Realty Ltd.
13 Reindeer Drive
Toronto, Ontario
Stunning freehold end-unit townhouse in the highly sought-after Rouge community in Scarborough feels just like a semi! This bright and spacious 3+1 bedroom, 3 bathroom home features a walkout basement, direct garage access, and no sidewalk, all adding to its practicality and curb appeal. Inside, enjoy a functional layout with a large eat-in kitchen, family room, and living room, all complemented by California shutters throughout, pot lights, and upgraded laminate, hardwood, and stone tile flooring. The modern kitchen and washrooms feature stone countertops, sleek finishes, and stylish details. A sun-filled primary bedroom offers a 4-piece ensuite and walk-in closet. Freshly painted and move-in ready. Additional highlights include iron picket stairs, attractive landing areas with natural light from windows, and a basement that walks out to the garage, providing excellent flexibility for extended living space or an in-law suite. Sold in as-is condition, presenting a fantastic opportunity for buyers to move in or personalize further. Close to top-rated schools such as Alvin Curling PS, John G. Diefenbaker PS, and St. Jean De Brebeuf Catholic School. Just minutes from U of T Scarborough, Rouge Park, Toronto Zoo, TTC with 24-hour service, Highway 401, shopping, dining, banks, places of worship, and the exciting upcoming community centre.This is the one you've been waiting for,dont miss out! (id:61852)
Real Broker Ontario Ltd.
1503 - 525 Adelaide Street W
Toronto, Ontario
Rarely Offered Luxury Corner Unit at 525 Adelaide St W Unit 1503Welcome to this stylish and spacious, 2 bed, 2 full bath SW corner suite in one of downtownTorontos most desirable locations Bathurst & Adelaide. This rarely available unit features 9ft ceilings, exquisite plank flooring throughout (no carpet!), and a functional open layoutwith a private balcony offering stunning sunny south-facing city views. Enjoy full-sizestainless steel appliances (fridge, stove, dishwasher) and full-size in-suite washer/dryer ideal for families or professionals.Includes 1 oversized parking space and 1 locker. Located just one block from the future Ontario Line King-Bathurst Station making this a smart investment. Steps from the 501, 504, 510, &511 streetcars stops. Walk Score of 100 steps from the Entertainment, Financial, The Well,and Fashion Districts.Building offers premium amenities: 24-hour concierge, outdoor pool and hot tub, gym, rooftopterrace with BBQs, pizza oven, 2 party rooms (ground floor and 18th floor), theatre room and 3guest suites.Quiet, functional, walkable, and connected this is downtown living at its best! (id:61852)
Century 21 Atria Realty Inc.
1705 - 15 Richardson Street
Toronto, Ontario
Experience Prime Lakefront Living at Empire Quay House Condos. Brand New 1 Bed approx 476 sqft. with 1 Locker Included. Located Just Moments From Some of Toronto's Most Beloved Venues and Attractions, Including Sugar Beach, the Distillery District, Scotiabank Arena, St. Lawrence Market, Union Station, and Across from the George Brown Waterfront Campus. Conveniently Situated Next to Transit and Close to Major Highways for Seamless Travel. Amenities Include a Fitness Center, Party Room with a Stylish Bar and Catering Kitchen, an Outdoor Courtyard with Seating and Dining Options, Bbq Stations and a Fully-Grassed Play Area for Dogs. Ideal for Both Students and Professionals Alike. (id:61852)
Tfn Realty Inc.
801 - 23 Lorraine Drive
Toronto, Ontario
Very conveniently located at Yonge & Finch in the Middle of the City, Bright East Exposure, Functional and Spacious Layout, a Large Open Concept Den for Home Office/Entertainment, Two Split Bedrooms, Two Full Bathrooms, Family Size Kitchen w/Ample Storage, Breakfast Counter, Laminate Flooring Throughout, Modern Roller Blinds, Considerable Upgrades and Touch Ups : 1) Freshly Painted Throughout, 2) Brand New LED Ceiling Lightings, 3) Newer Dishwasher (2024),**WATER & HYDRO INCLUDED**, One Parking & One Locker Included, Excellent Amenities, 24/7 Concierge, Walk to Subway, Schools, Banks, Groceries, Restaurants, No Airbnb, No Pets, and Non-Smokers as per Landlord Please! (id:61852)
Right At Home Realty
107 - 105 Rowena Drive
Toronto, Ontario
*** 1 Month Free! *** Live across the Parkway Mall. Spacious, bright, clean units with open dining area and large balconies. Newly painted in neutral colors with refinished floors. Newer counter tops and appliances in kitchen, plenty of storage and closet space. New tiles in hallways and kitchen. On site laundry. Cable and internet ready. Professionally landscaped grounds. Video controlled lobby and intercom system for added security. Property Management for added convenience. Fridge, Stove, Existing Elf's, Pet Friendly, Wall A/C allowed Close to schools, shopping and churches, library, TTC outside your door, 401 and DVP a short distances. Well Equipped Laundry Room on-site*Pictures might be of similar unit* (id:61852)
Cityscape Real Estate Ltd.
701 - 200 Bloor Street W
Toronto, Ontario
Yorkville Living In The Recent Exhibit Residences Condominium At The Heart Of Downtown, Royal Ontario Museum, Steps To St. George & Museum Subways, Fine Dining, World Class Shopping & Ent, Spacious & Bright 2 Br +2 Bath+ Media. Over 1000Sqft (973 +58 Sqft. Balcony). Built-In Appl. First Class Amenities, 24Hrs Concierge. Luxurious Above and Parking+Locker Incl. (id:61852)
Homelife New World Realty Inc.
2101 - 188 Fairview Mall Drive
Toronto, Ontario
Welcome to Verde Condos in North York! This bright and spacious 1 Bedroom + Den, 2 Full Bathroom suite offers modern living at its best. The primary bedroom features a large closet and 4-piece ensuite, while the versatile den has been upgraded with sliding doors, making it perfect as a second bedroom or private office. The open-concept kitchen is equipped with stainless steel appliances, quartz countertops, and sleek laminate flooring throughout. Unbeatable location just steps to Fairview Mall, Don Mills Subway Station, schools, library, medical Centre, movie theatre, T&T Supermarket, and top restaurants. Quick access to Hwy 401, 404/DVP, Seneca College, and North York General Hospital. Residents enjoy premium amenities including a gym, party room, concierge, visitor parking, and more. EV charger parking and locker included! (id:61852)
RE/MAX Gold Realty Inc.
S3001 - 8 Olympic Garden Drive
Toronto, Ontario
Welcome To Famous M2M Condos Located At Yonge And Cummer ! 1 Bed + Den, 2 Bath Unit With Great View On High Floor In The South Tower. Functional 608 Sq Ft Layout With Open Concept Kitchen and Floor-To-Ceiling Windows Flooding The Unit With Natural Light. Den Offers Perfect Space For A Home Office. Enjoy Premium Urban Living Just Steps From Yonge & Finch Subway Station, YRT Terminal, Future On-Site Supermarket, Banks And Restaurants Along Yonge Street. Convenient Amenities Include Gym, Party Room, Concierge And Outdoor Terrace, Outdoor Pool And More. Locker Included. Great Rental Potential In A High-Demand Area And Perfect For End-Users Or Investors ! (id:61852)
Homelife Frontier Realty Inc.
18 Naples Boulevard
Hamilton, Ontario
Nestled on a quiet street in Hamiltons Barnstown neighbourhood, 18 Naples Boulevard is a home that is designed to work for families at every stage of life. The main level greets you with vaulted ceilings in the living and dining rooms, filling the space with natural light. The eat-in kitchen overlooks the family room, where a cozy gas fireplace and walkout to the backyard make it the perfect gathering spot. A convenient main floor bedroom and full bath are ideal for in-laws, guests or a private office. Upstairs, youll find three comfortable bedrooms with plenty of natural light and a large four-piece bathroom. The full-height lower level offers endless potential for a rec room, gym or extra living space, waiting for your personal touch. Outside, enjoy a low-maintenance backyard with no direct facing rear neighbours, mature gardens, lush greenery and plenty of privacy a perfect space for relaxing or entertaining. Families will love the location on a quiet, family-friendly street, just a short walk to both public and catholic schools. An attached garage with inside entry, interlock stone driveway and walkway, plus quick access to the LINC and Red Hill complete the package. A home that blends comfort, convenience and community. RSA. (id:61852)
RE/MAX Escarpment Realty Inc.
99 Douglas Street
Greater Sudbury, Ontario
11 Units in Sudbury. Very well maintained building with 11 parking spots. Separate hydro meters. Tenants pay for the hydro. Coin washer and dryer. Great income property (id:61852)
Royal LePage Signature Realty
