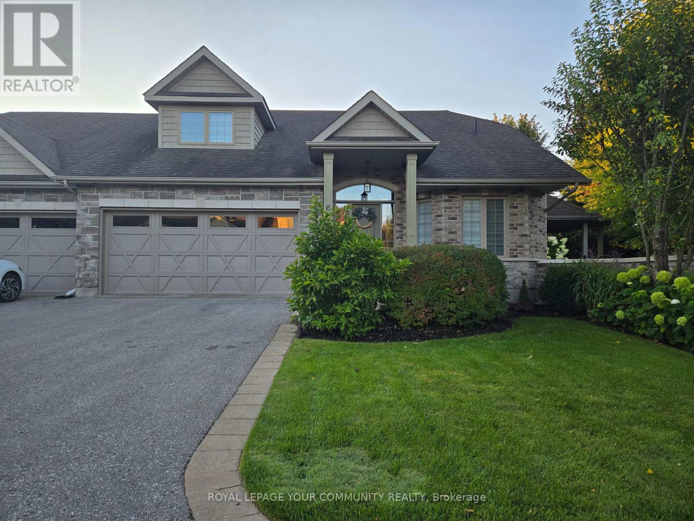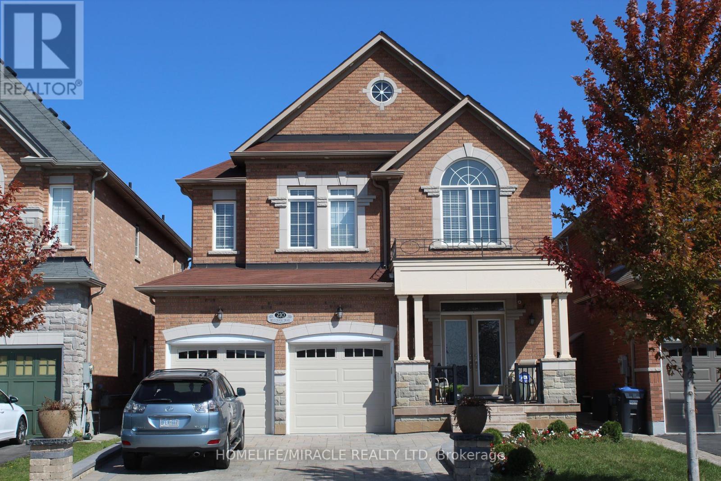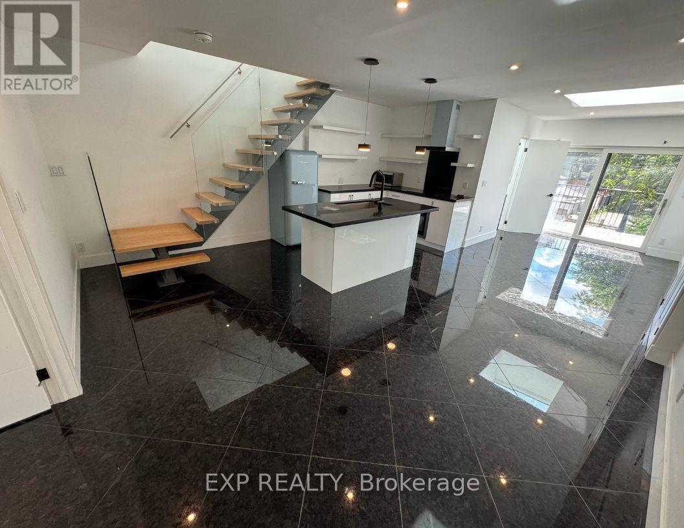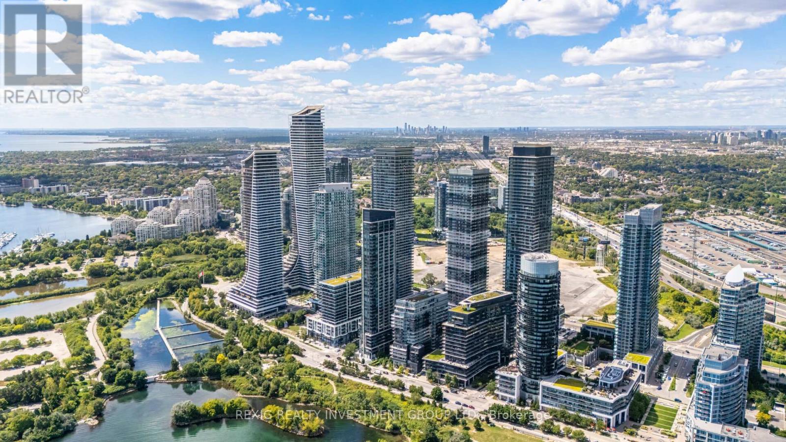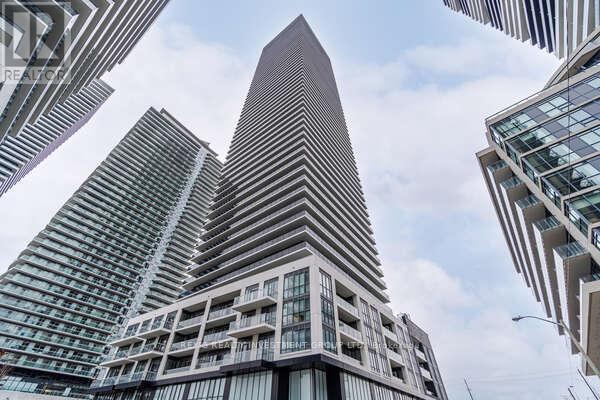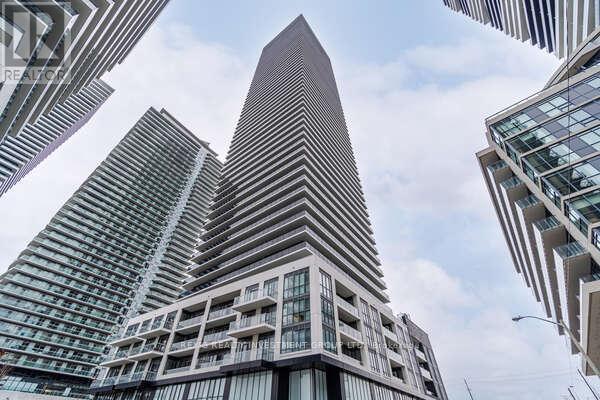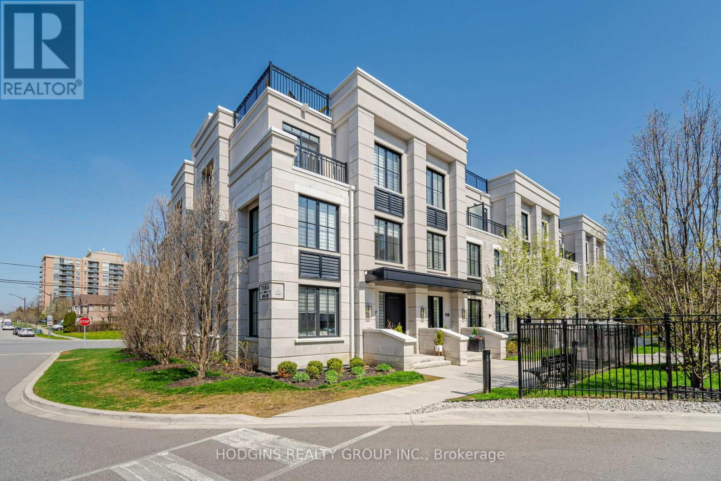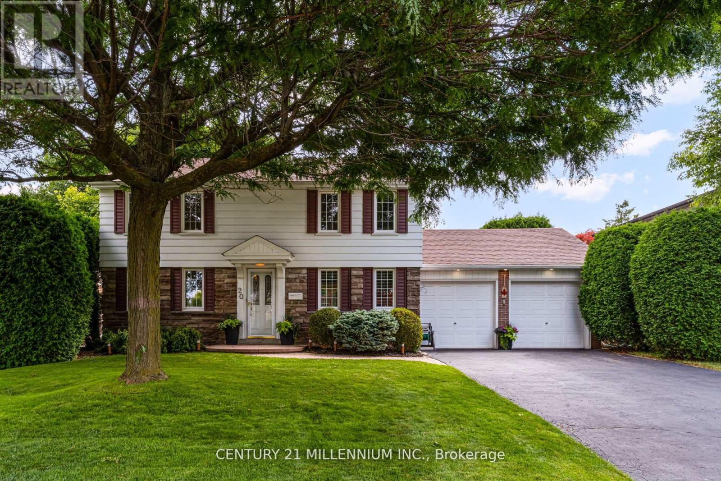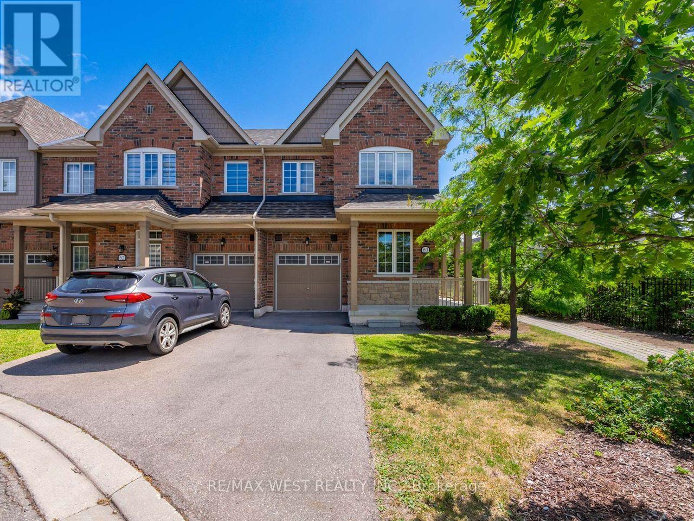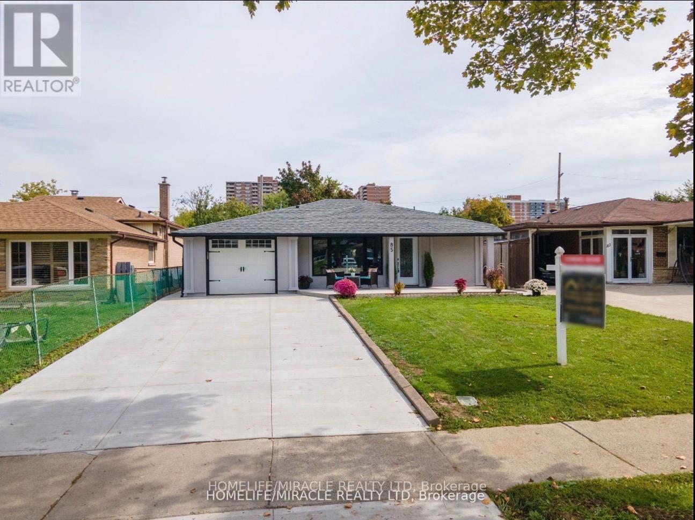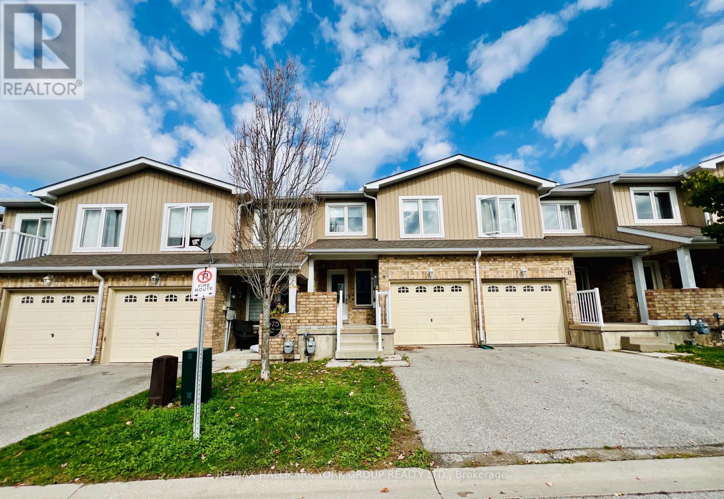6 - 10 Reddington Drive
Caledon, Ontario
Beautifully Maintained Bungaloft In The Prestigious Legacy Pines Golf Course Adult Lifestyle Community. Newly Updated White Kitchen With A Large Center Island And A Walkout To A Gazebo-Style, Oversized Deck. Numerous Improvements And Upgrades Have Been Made In The Past Year. Updates Include New Attic Insulation (2023), A Whole-House Surge Protector, All-New Zebra Blinds Throughout, And A Storage Nook In The Loft. Built-In Organizers Have Been Added To The Laundry Room And Walk-In Closet. Newer Fridge, Stove, Washer, And Dryer, Plus Much More. Enjoy Community Amenities Such As A Community Center, Tennis Courts, Pickleball, Bocce, Hiking Trails, And Surrounding Conservation Areas. The Maintenance Fee Includes Landscaping And Snow Removal No Work To Be Done, Just Sit Back And Relax! (id:61852)
Royal LePage Your Community Realty
210 Bellchase Trail
Brampton, Ontario
Spacious 4 Bedroom Detached Home In Prime Brampton Location At Highway 50 & Castlemore Rd. With Hardwood, Porcelain And Ceramic Floors, No Carpet In The House,4 Washrooms, Updated Kitchen With Granite Counter Top, Stainless Steel Appliances, ceramic Backsplash, Main Floor separate Laundry for upper level, Entrance To Home From Garage, 9 Ft. Ceilings, Huge Family Room, Stone Patio And Driveway (id:61852)
Homelife/miracle Realty Ltd
1 - 1577 Bloor Street W
Toronto, Ontario
Live In This Beautifully Renovated, Two Bedroom Upper Unit In The Most Desirable Area With Easy Access To Dundas Station, Ttc, Shopping At Your Door Step & High Park. Open Concept Kitchen, Lots Of Natural Light. Sky Lights Throughout, Heated Flooring, Quartz Flooring On Main And Granite Flooring On 2nd Floor. Parking Included. Approx 650 Sq Ft Main Flr & 800 Sq Ft 2nd Floor. * *Utilities are fixed at $250 monthly. (id:61852)
Exp Realty
4007 - 70 Annie Craig Drive
Toronto, Ontario
Overlooking the Marina and Lake Ontario This Suite Has Spectacular Views!! Lakeside Living Has Never Been Better! Embrace The Lifestyle And Open Concept Living That This Suite Has To Offer! In The Heart Of Humber Bay Shores This Suite Is Steps Away From The Scenic Boardwalk, Boutique Shops, Restaurants and Transit. Bathed In Natural Light This Open Concept Suite Features A Modern Kitchen Complete With Island, Living Room /Dining Room Combination With Walk Out To Balcony, Primary Bedroom With Ensuiite and The Den Offers A Sliding Door Which Can Lend It To Be Used As A Second Bedroom. Don't Miss This Opportunity To Live In This Amazing Waterfront Community & This Gorgeous Suite With Unbelievable Water Views! (id:61852)
Rexig Realty Investment Group Ltd.
2006 - 70 Annie Craig Road E
Toronto, Ontario
Dare To Compare This Unit Is Loaded! On Top Of The Upgrades Galore The View Is Incredible!! Unobstructed View Overlooking Lake Ontario And The Best Toronto Skyline View Too!! Gorgeous Balcony Spans The Entire Length Of This Suite - The Perfect Spot For Unwinding After A Long Day Or Your Morning Meditation! Fantastic Open Concept Layout - Carpet Free And Loaded With Upgrades. Amazing Kitchen With Sleek Cabinetry And Centre Island! Living And Dining room Combination With Lake Views And Walk Out To The Balcony. The Primary Suite Is Spacious And Shares In The Unobstructive View Of The Lake And The City Skyline! Convenient 3pc Ensuite And Walk In Closet Make This Primary Retreat Well Designed. The Den Features A Door Which Allows For A Cozy Guest Bedroom Or Work From Home Office Space! The Building Amenities Are Amazing And Nothing Beats This Lakeside Lifestyle! Welcome Home To Vita On The Lake! (id:61852)
Rexig Realty Investment Group Ltd.
416 - 70 Annie Craig Drive
Toronto, Ontario
Sunlit Corner Unit! Steps To Lake Ontario and The Scenic Boardwalk Embracing The Sought After Waterfront Lifestyle In The Heart Of Humber Bay Shores! The Open Concept Design Boasts Floor To Ceiling Windows Allowing The Natural Sunlight To Pour In All Day Long! Modern Kitchen Complete With Premium Appliances, Sleek Finishes And More Than Ample Kitchen Cabinet Storage. The Living Room Offers A Convenient Walk Out To the Balcony Allowing For Quiet Reflection And Spectacular Courtyard View! The Primary Bedroom Features A Full 4 Piece Ensuite Bath and Double Closet. Bedroom 2 Is Also Spacious With Large Windows Again Bathing This Space With Natural Light. Luxury And Convenience Blend Together Along With The Top Tier Amenities At Your Doorstep Including Boutique Shops, Scenic Walk Trails, The Waterfront Boardwalk And Effortless Access To Transportation. This Suite Has It All - Lakeside Living In This Vibrant Community Embracing Elegance And Adventure! (id:61852)
Rexig Realty Investment Group Ltd.
108 - 1180 Cawthra Road
Mississauga, Ontario
Exquisite Executive Townhome, nestled in sought-after Mineola East. This remarkable residence has been enhanced with designer upgrades and finishes throughout its three stories of contemporary living. Spacious Primary Suite occupies entire 2nd floor! Enjoy the convenience of being just moments away from the lake, a newly renovated recreation centre, picturesque parks, top - rated schools including Cawthra Park Secondary, and all the vibrant amenities of Port Credit. With easy access to public transit, commuting is a breeze. This property includes two heated underground parking spots and a storage locker both just steps from your front door. Enjoy evenings on the expansive rooftop terrace, perfect for relaxation and entertaining guests. Don't miss this exceptional opportunity to make this stunning townhome your own. (id:61852)
Hodgins Realty Group Inc.
20 Alderway Avenue
Brampton, Ontario
Gorgeous curb appeal in this fully detached two-storey home in much sought after Ridgehill Manor---Brampton's Best Kept Secret--mature, executive, established neighbourhood adjacent to 34 acres of Conservation/Park with Fletcher's Creek running through it. Featuring a completely private backyard with extra tall hedging truly makes this the perfect property! Beautiful main level floor plan featuring a centre hall plan with large living and dining room open concept design with upgraded dark tone hardwood flooring, crown molding, extra large picture window overlooking backyard. Cozy main floor family room/den with upgraded hardwood flooring and bright windows. Updated eat-in kitchen with ample white cabinetry, dark contrasting counters, double sinks/window view to yard, mirrored backsplash, deep pot drawers, large picture window in eat-in breakfast area/remote controlled California shutters, cook top, built-in oven, dishwasher/washer, gas dryer, walk-out to side yard. Four spacious bedrooms, semi-ensuite bathroom. Huge recreation room with dry bar, huge laundry room/storage. Central air, high efficiency gas furnace, electric garage door openers, true double car garage (two doors), garden service door, double width driveway accommodating up to 4 cars. Walking to Downtown, public transit, primary/secondary schools. Shows beautiful! (id:61852)
Century 21 Millennium Inc.
60 Utopia Way
Brampton, Ontario
Stunning End Unit Townhome in Prime Brampton Location! This beautifully upgraded 3+1 bedroom home features 9-ft ceilings on the main floor and a renovated kitchen with stainless steel appliances, quartz countertops, breakfast bar, pot lights throughout, and a walk-out to the backyard. The main floor powder room is updated, and the home showcases brand new staircases with elegant wrought iron pickets. Enjoy hardwood flooring on the main and upper levels, paired with large modern tiles in the kitchen and foyer. The open-concept layout is bright and airy, with large windows and custom window coverings. Upstairs offers 3 spacious bedrooms, while the finished basement includes a 4th bedroom or versatile living space with a full ensuite bathideal for guests or extended family. The backyard features a deck, patio, and access to a community playground. A move-in ready gem in a family-friendly neighborhood! Ideally situated in a desirable community, with easy access to schools, parks, shopping, transit, and major highwaysthis move-in-ready home truly checks all the boxes. (id:61852)
RE/MAX West Realty Inc.
85 Silverstone Drive
Toronto, Ontario
An exquisitely renovated basement unit featuring two spacious bedrooms and one modern bathroom, available for lease in a highly convenient location. Just 15 minutes from Pearson Airport and only a 9-minute drive to Humber College, this home is ideal for students or professionals seeking comfort and accessibility. The unit offers a bright, open-concept layout with stylish finishes throughout. Utilities are shared with the upper-level tenants, with the basement responsible for 40% of the total utility cost. A great opportunity to live in a well-maintained home close to transit, shopping, and key amenities. (id:61852)
Homelife/miracle Realty Ltd
1050 Burnhamthorpe Road E
Mississauga, Ontario
This parcel of land is located in Applewood neighbourhood in Mississaugaon Burnhamthorpe East, between Tomken Road and Dixie Road. It islocated in the heart of Mississauga near Square One shopping centre.Transportation is located right next to this property with Miway bus routeand highway 403/ 401 can be accessed with a 5 minute drive on CawthraRoad. There is a heritage home which can be incorporated into anydevelopment effort. The Ideal development would be townhomes with any development.This exceptional parcel of land offers a rare chance to invest in one of Mississaugas most established and diverse communitiesApplewood. Situated on Burnhamthorpe Road East, between Tomken and Dixie, this site is ideally positioned in the heart of the city, just minutes from Square One, major highways (403/401), and key transit connections via MiWay.Applewood is a vibrant, well-planned neighbourhood that blends residential charm with urban convenience. The area boasts a mix of single-family homes, townhomes, and apartment buildings, complemented by mixed-use developments that promote walkability and access to everyday amenities. Residents enjoy nearby green spaces such as Bloor Athletic Field and Willowcreek Park, enhancing the quality of life for families and professionals alike.Included on the lot is a designated heritage home that adds character and architectural interest to any future development. With city initiatives supporting smart growth and densification, the property is ideally suited for a townhouse development that thoughtfully integrates the existing structure.Whether you're a seasoned developer or investor, this site offers the ideal balance of location, infrastructure, and long-term value potential. Don't miss this opportunity to shape the next chapter in one of Mississaugas most promising neighbourhoods. (id:61852)
Sotheby's International Realty Canada
9 - 75 Prince William Way
Barrie, Ontario
3-Bedroom, 3-Bathroom Townhome for Rent in South Barrie with Front & Back Yard and Garage Welcome to Royal Gates, a well-maintained townhome community in South Barrie offering comfort, convenience, and excellent commuter access. This spacious 3-bedroom, 3-bathroom townhome is perfect for families, professionals, or anyone seeking quality living in a strong location.Inside, the open-concept main level features abundant natural light and a seamless flow from kitchen to dining to living areasideal for everyday life and entertaining. A convenient 2-piece powder room is located on the main floor, and the kitchen offers walkout access to a private back deck.Upstairs, the primary suite includes a walk-in closet and 3-piece ensuite bathroom, while two additional bedrooms share another full bathroom. The unfinished basement provides excellent potential for a home office, recreation space, or extra storage to suit your needs.Parking includes a single-car garage plus driveway space for added convenience. The property comes with all essential appliances: refrigerator, stove, dishwasher, built-in overhead exhaust fan, washer, dryer, furnace, air conditioning, and Lifebreath HRV system.Enjoy access to visitor parking and a community park. The location is close to the new high school, local church, and elementary schools. With just minutes to the Barrie South GO Station, Highway 400, parks, transit, and shopping, you'll have everything you need within easy reach. (id:61852)
RE/MAX Hallmark York Group Realty Ltd.
