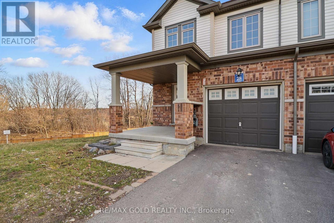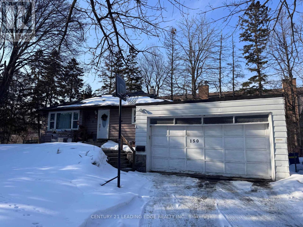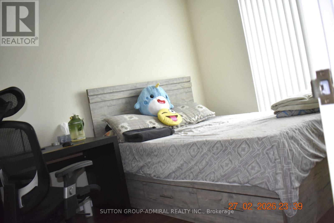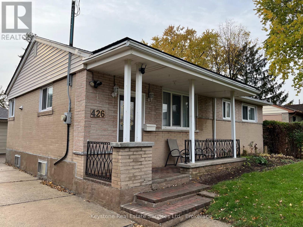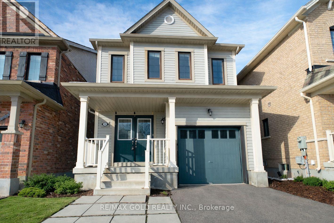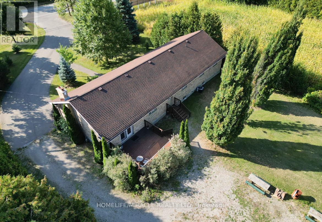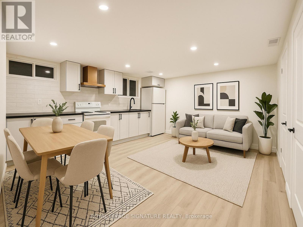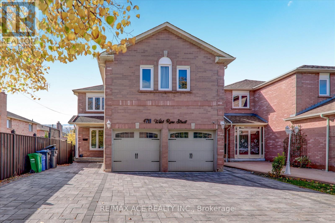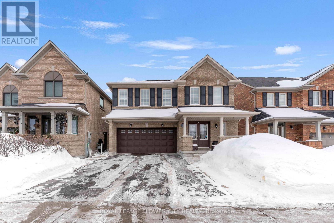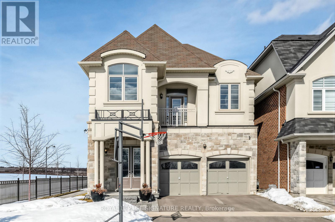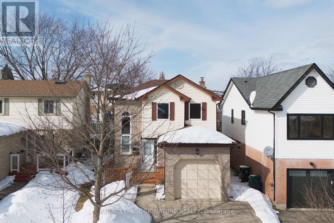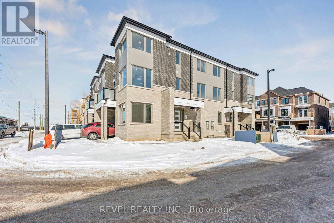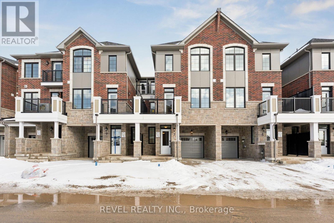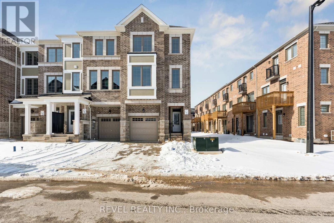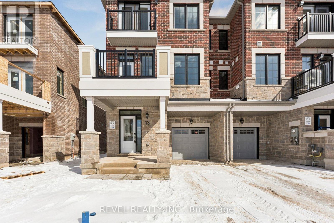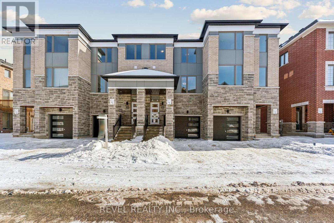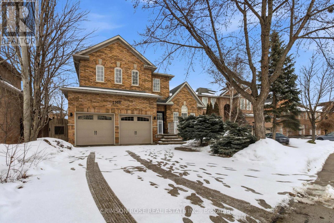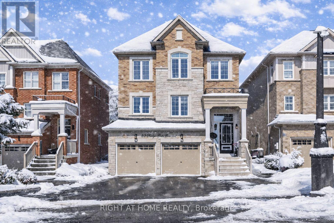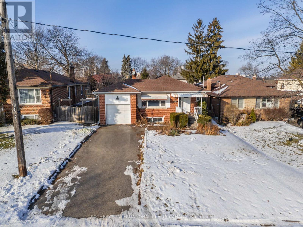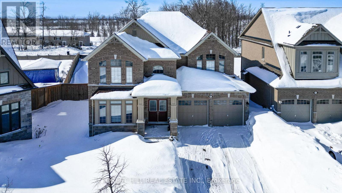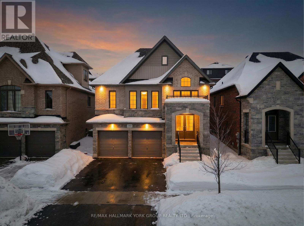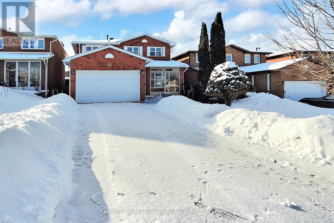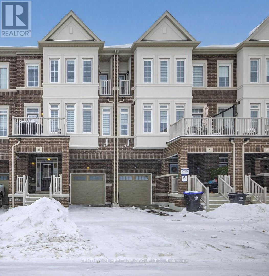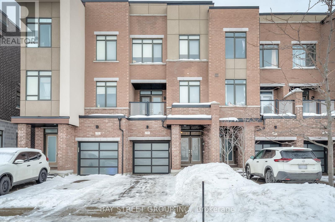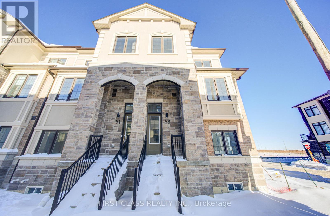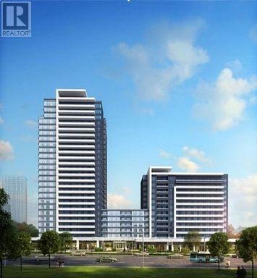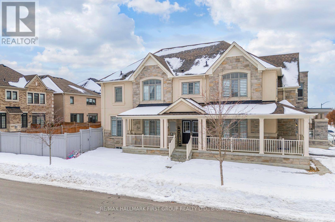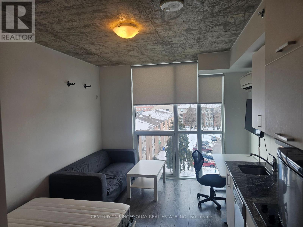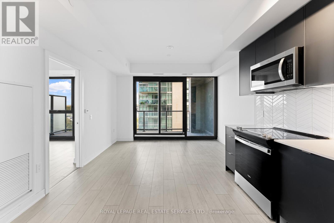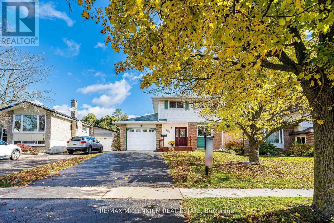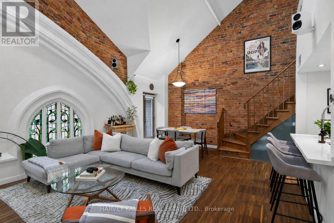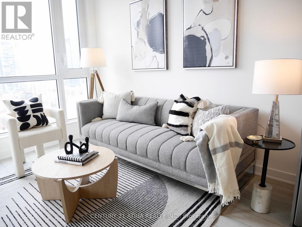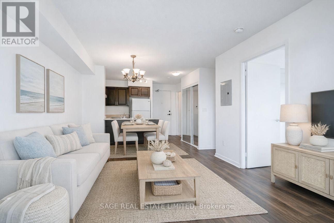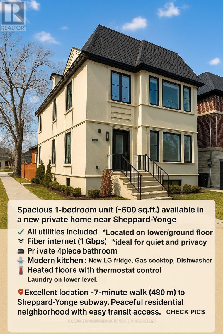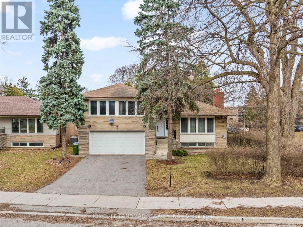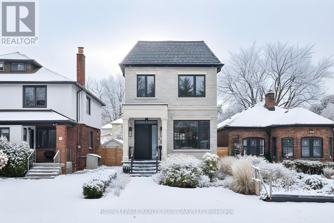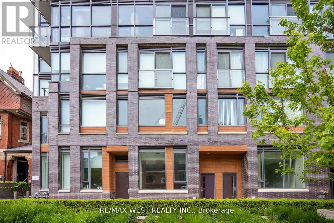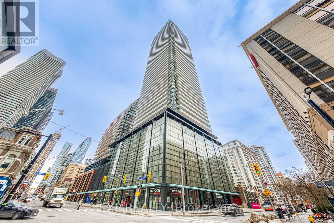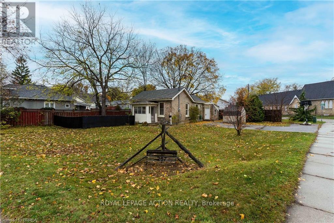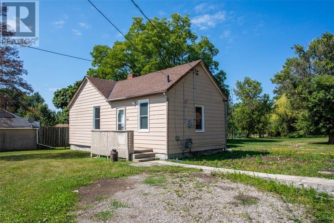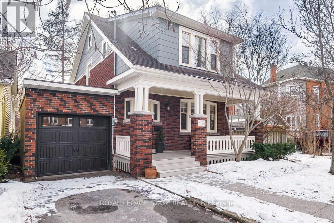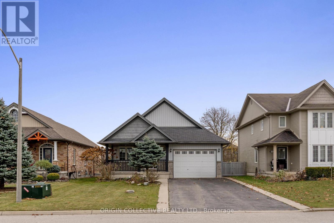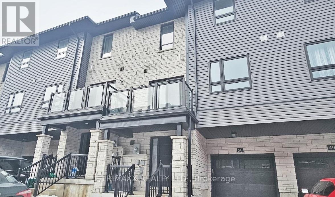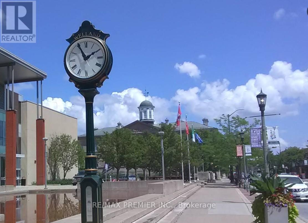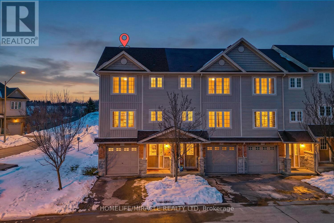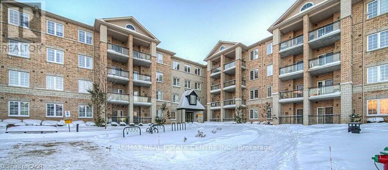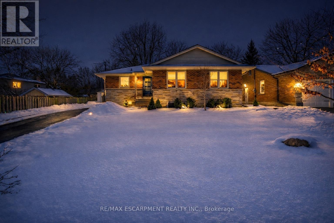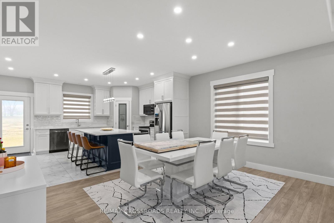28 - 755 Linden Drive
Cambridge, Ontario
Stunning & Spacious 3-Bedroom, 3-Bathroom Corner Unit on Premium Ravine Lot!Welcome to this bright and modern corner unit nestled on a large premium lot backing onto a peaceful ravine. With a walkout basement offering incredible potential,this home is perfect for families or investors alike.Main floor welcomes you with an open and airy layout, featuring a spacious living room and a modern kitchen. Oversized windows fill the space with natural light,creating a warm and inviting atmosphere. The dining area flows seamlessly onto a private balcony, offering the perfect spot to relax and enjoy the view. Upstairs, thehome boasts a highly practical layout with a convenient second-floor laundry area. With quick access to Hwy 401, Conestoga College, and a variety of scenic trails andparks, the location is truly unbeatable. Plus, being in a high rental demand area, this property doubles as an excellent investment opportunity. Don't miss out on thisexceptional home! (id:61852)
RE/MAX Gold Realty Inc.
150 Doncaster Avenue
Markham, Ontario
P-O-W-E-R O-F S-A-L-E! POWER OF SALE!Amazing wider Lot size at Central Thornhill Location & Currently livable condition single family. Future Development Or Build & Enjoy Living In This Gorgeous Area. 10,656.26 Ft Of Flat Table Land as Per Geo warehouse. Bungalow With 2 Bedrooms, 1 Full Bath On Main Level and Basement Finished With 2 Bedrooms with Office Room and Full Bath. Quiet neighbourhood With Mature Trees. Close To All Amenities. Good rating School. Property is being sold As Is, Where Is. (id:61852)
Century 21 Leading Edge Realty Inc.
502 - 1 Lee Centre Drive
Toronto, Ontario
Welcome to May Tower 1 All inclusive: Central Air Conditioning, Hydro, Heat, Water, Parking and Locker. Tenant pays for internet and cable. Available beginning of May. Perks include Exercise Room, Indoor Pool, Sauna and Concierge with 24 hours security. Close to Lee Centre Park, T.T.C., Hwy 401, Scarboro Town Centre, Centennial College. Den has a door and can be used as extra bedroom. This unit is not suitable for more than 2 adults. (id:61852)
Sutton Group-Admiral Realty Inc.
426 Seabourne Drive
Oakville, Ontario
Waking distance to the South Oakville Mall and the New Walmart Supper Central , Go Train, Public Transportation.Etc. NOTE owner will consider $3300 /mth. with: All utilities included. (id:61852)
Keystone Real Estate Services Ltd.
7702 Buckeye Crescent
Niagara Falls, Ontario
Well Updated, Upgraded, and Maintained Home Featuring a Fully Finished Basement with In-Law capability. Welcome to this beautifully maintained and thoughtfully upgraded home in the desirable neighborhood in Buckeye Crescent. This carpet-free property features a spacious open-concept layout with a large modern kitchen offering quartz countertops, abundant cabinetry, and plenty of storage. The bright dining and living areas provide a warm and inviting atmosphere throughout. Upstairs, you'll find a generous primary bedroom along with attached four piece and a large walk in closet with shelves also two additional well-sized bedrooms, a common four piece bathroom, and have the convenience of an upper-level laundry room. The fully finished basement offers an excellent in-law suite complete with its own kitchen, living area, bedroom, and separate laundry - ideal for extended family. Step outside to a fully fenced backyard featuring a patio area and storage shed, perfect for relaxing or hosting gatherings. Located just minutes from shopping centers, the new Niagara Falls hospital, excellent schools, and with easy highway access. This home combines comfort, functionality, and unbeatable convenience. A true move-in ready opportunity in a prime location. (id:61852)
RE/MAX Gold Realty Inc.
385 Mount Pleasant Road
Brantford, Ontario
City Sophistication Meets Country Soul: Your 1-Acre Private Sanctuary Escape to this breathtaking 2,205 sq. ft. all-brick bungalow, where the peace of the countryside blends seamlessly with the prestige of the city. Nestled on a sprawling one-acre lot in one of Brantford's most elite enclaves-surrounded by $1M-$2M estates-this property is a rare find that promises both lifestyle and legacy. The Heart of the Home-The main level boasts four generous bedrooms, headlined by a massive primary suite that serves as a blank canvas for your dream ensuite bath. Step through elegant French doors onto an expansive deck, where you can sip your morning coffee while overlooking your lush, private forest. Endless Utility & Potential-Downstairs, the home continues to impress with a cavernous regroom, a dedicated workshop, and a full three-piece bath. For the hobbyist or collector, the1,008 sq. ft. detached workshops a showstopper. Featuring 10' overhead doors, drive-through access, and sun-drenched interiors, it's the ultimate space for a four-car collection or a professional-grade studio. A Land of Opportunity-The grounds are a nature lover's dream, dotted with fruit trees and garden plots positioned to capture both golden sunrises and vibrant sunsets. Modern Comforts-Enjoy the reliability of municipal water and natural gas, with the peace of mind that comes from a new furnace, A/C, and water heater (2021).Don't settle for the ordinary. Secure a home that offers the space you crave, the luxury you deserve, and the future potential you've been looking for! (id:61852)
Homelife/miracle Realty Ltd
B2 - 2368 Drury Lane
Ottawa, Ontario
Brand New 2 Bedroom 1 Bath Legal Basement For Rent. Bright And Spacious, With Modern Finishes. Conveniently Located Near Future O-Train Iris Station. Just Minutes From A Multitude Of Shopping Choices. Walking Distance To Algonquin College, College Square Plaza, And Ikea. Unbeatable Location, Quick Access From Hwy 417. Only 15min Drive To Downtown. This Home Is Ideal For Couples, Students, Or Professionals Seeking Comfort, Convenience, And A Welcoming Space To Call Home. $1700 + Utility. Only 1 Parking Available. Unfurnished- Rooms Are Virtually Staged. (id:61852)
Royal LePage Signature Realty
4718 Wild Rose Street
Mississauga, Ontario
Your Dream Home Awaits, Space, Style & Unbeatable Location: Step into this stunning all-brick detached home offering over 3,000 sq. ft. of upgraded living space in one of the area's most convenient and sought-after neighborhoods. Perfect for large or multi-generational families or investors seeking strong rental potential - this home delivers comfort, flexibility, and long-term value. Featuring 5 + 2 spacious bedrooms and 5 full washrooms, this home includes two upgraded kitchens with modern finishes, bright open-concept living and family rooms, and two separate laundry areas. The main kitchen offers a walkout to a private backyard patio - perfect for entertaining. The 100% finished basement includes a separate entrance and brand-new vinyl flooring, ideal for an in-law suite or rental income. Parking for up to 8 vehicles is a rare luxury. Located steps from Creditview GO Station and minutes to Highways 403 & 401. Close to Square One, Heartland Town Centre, Ridgeway Plaza, top-rated schools, parks, and trails. Exceptional walkability and connectivity. Space, upgrades, rental potential, and location - all in one. Homes like this don't come around often. (id:61852)
RE/MAX Ace Realty Inc.
91 Abitibi Lake Drive
Brampton, Ontario
Welcome to this bright and spacious detached home in Brampton, offering 4+1 bedrooms and 4 washrooms, perfect for growing or multi-generational families. Freshly painted and filled with natural light, the home features hardwood floors, pot lights, chandeliers, a fireplace, and a welcoming double-door entry. The main floor offers an excellent layout with separate living, dining, and family rooms, plus à kitchen with breakfast area ideal for everyday family living. Upstairs includes four well-sized bedrooms plus generous loft, featuring a primary bedroom with a 5-piece ensuite and walk-in closet, and three additional bedrooms and upstairs laundry for added convenience. The finished basement with a separate entrance, bedroom, Kitchen and separate laundry adds valuable additional rental income. With parking for up to six vehicles and walking distance to schools and parks, this home checks every box for family comfort and convenience. (id:61852)
Royal LePage Flower City Realty
3907 Thomas Alton Boulevard
Burlington, Ontario
Here's your chance to rent an upgraded 4 bedroom 4 bathroom home in Alton - a popular Burlington community. Bright and airy floorplan with 10 foot ceilings on the main floor and 9 foot ceilings on the 2nd floor. The benefits of a corner lot (fewer neighbours, better views, more daylight) without the extra yard work. Double car garage, private double width driveway and bonus boulevard parking. (id:61852)
Royal LePage Signature Realty
545 Drummerhill Crescent
Waterloo, Ontario
Welcome to 545 Drummerhill Crescent, a beautifully maintained detached home nestled on a quiet, family-friendly crescent in Waterloo's sought-after Westvale community, set on a generous 3,627 sq ft lot, offering 3 spacious bedrooms, 2 full bathrooms, and a fully finished basement. This move-in ready home delivers comfort and functional updates throughout.The bright main level is filled with natural light from a stunning high-ceiling feature window. The inviting living and dining area flows seamlessly into the walk-out-to-yard kitchen, creating a warm and open space ideal for both everyday living and entertaining. Step out to the deck and enjoy a fully fenced, private yard - a perfect retreat for relaxing or hosting family and friends.Upstairs, you'll find three generously sized bedrooms, including a spacious primary retreat with ample closet space and a beautifully 4-piece bathroom. The finished basement adds valuable living space with a large family room, ideal for movie nights, a home office, or play area, along with an additional full bathroom. Significant recent upgrades provide peace of mind for years to come: New AC (June 2025), New Hot Water Tank (June 2025), New Water Softener (December 2024), All bedroom windows & high ceiling window replaced (2020), New gutters with premium gutter guards installed (2022). Located within walking distance to parks, playgrounds, schools, and YMCA daycare, and just minutes to The Boardwalk, Costco, grocery stores, and major highways, this home offers both convenience and community living. A true turnkey opportunity in one of Waterloo's most desirable neighbourhoods - don't miss your chance to call this exceptional property home. (id:61852)
Royal LePage Signature Realty
4 Sturgeon Road
Brampton, Ontario
Welcome To 4 Sturgeon Road, Perfectly Located In The Highly Sought-After Northwest Brampton Community. This Beautiful Three-Storey Corner Townhome, The "Saddlewood Corner (MO) - Village Home" Model By Mattamy Homes, Offers 1,752 Sq. Ft. Of Thoughtfully Designed Living Space Featuring 3 Bedrooms, A Main-Level Office Space, And 2.5 Bathrooms - Ideal For Families Or Professionals Seeking Comfort And Flexibility. The Open, Functional Layout Combines Bright Living Areas With Well-Appointed Bedrooms And A Dedicated Office, Providing The Perfect Balance Of Work, Rest, And Entertaining. This Home Includes An Attached One-Car Garage Plus One-Car Driveway Parking, Offering Ample Space For Vehicles And Guests. With Convenient Access To Schools, Parks, Shopping, And All The Amenities Brampton Has To Offer, Plus Quick Access To Major Highways For A Seamless Commute, This Home Offers Modern Living, Style, And Practicality In One Of Brampton's Most Desirable Neighbourhoods. **Eligible First Time Home Buyers may be able to receive up to an additional 13% savings on the purchase of this home through the proposed Government FTHB Rebate Program** 1 year free maintenance fees (id:61852)
Revel Realty Inc.
7 Elantra Drive
Brampton, Ontario
Welcome To 7 Elantra Drive, Ideally Located In The Desirable Northwest Brampton Community. This Beautifully Designed Three-Storey Townhouse, The "Pinehurst" Model By Mattamy Homes, Offers 1,637 Sq. Ft. Of Thoughtfully Planned Living Space Featuring 3 Spacious Bedrooms And 2.5 Bathrooms - Perfect For Growing Families Or Professionals Seeking Comfort And Convenience. The Functional Multi-Level Layout Provides Bright, Open Living Areas Ideal For Everyday Living And Entertaining, While The Well-Appointed Bedrooms Offer Privacy And Relaxation. Enjoy The Added Benefit Of An Attached Two-Car Garage Plus One-Car Driveway Parking, Delivering Ample Space For Vehicles And Storage. Ideally Situated Close To Schools, Parks, Shopping, Restaurants, And All The Amenities Brampton Has To Offer, With Easy Access To Major Highways For A Seamless Commute, This Home Perfectly Blends Modern Design, Practical Living, And An Exceptional Location.**Eligible First Time Home Buyers may be able to receive up to an additional 13% savings on the purchase of this home through the proposed Government FTHB Rebate Program** 1 year free maintenance fees (id:61852)
Revel Realty Inc.
33 Yellow Rail Crescent
Brampton, Ontario
Welcome To 33 Yellow Rail Crescent, Ideally Situated In The Highly Desirable Northwest Brampton Community. This Stunning End-Unit Three-Storey Townhome, The "Shester End" Model By Mattamy Homes, Offers An Impressive 2,076 Sq. Ft. Of Beautifully Designed Living Space Featuring 4 Spacious Bedrooms And 3.5 Bathrooms - Perfect For Growing Families Or Those Seeking Extra Room To Live And Entertain. As An End Unit, Enjoy Added Privacy, Additional Natural Light, And Enhanced Curb Appeal. The Thoughtfully Designed Layout Showcases Generous Principal Rooms, A Functional Flow For Everyday Living, And Well-Appointed Bedrooms Including A Comfortable Primary Retreat. An Attached One-Car Garage Adds Convenience And Practicality. Located Close To Schools, Parks, Shopping, And All The Amenities Brampton Has To Offer, With Easy Access To Major Highways For A Seamless Commute, This Exceptional Home Combines Space, Style, And An Unbeatable Location. **Eligible First Time Home Buyers may be able to receive up to an additional 13% savings on the purchase of this home through the proposed Government FTHB Rebate Program** 1 year free maintenance fees (id:61852)
Revel Realty Inc.
13 Elantra Drive
Brampton, Ontario
Welcome To 13 Elantra Drive, Ideally Located In The Highly Sought-After Northwest Brampton Community. This Beautiful Three-Storey End-Unit Townhouse, The "Cardinal End (EM)" Model By Mattamy Homes, Offers 1,565 Sq. Ft. Of Thoughtfully Designed Living Space Featuring 3 Bedrooms And 2.5 Bathrooms - Perfect For Families Or Those Seeking A Modern, Functional Home. The Well-Planned Layout Combines Bright Open Living Areas With Comfortable Bedrooms And Stylish Finishes Throughout, Providing A Comfortable And Practical Space For Everyday Living. This Home Includes A One-Car Attached Garage Plus One-Car Driveway Parking, Offering Convenient Vehicle Access And Ample Space For Guests. Ideally Situated Close To Schools, Parks, Shopping, And All The Amenities Brampton Has To Offer, And With Easy Access To Major Highways For A Seamless Commute, This Townhouse Delivers A Perfect Blend Of Modern Design, Practicality, And A Prime Location In One Of Brampton's Most Desirable Neighbourhoods. **Eligible First Time Home Buyers may be able to receive up to an additional 13% savings on the purchase of this home through the proposed Government FTHB Rebate Program** 1 year free maintenance fees (id:61852)
Revel Realty Inc.
13 Yellow Rail Crescent
Brampton, Ontario
Welcome To This Stunning Three-Storey Townhouse In The Highly Sought-After Northwest Brampton Community. This Beautiful "Lawrence" Model By Mattamy Homes Offers 1,841 Sq. Ft. Of Thoughtfully Designed Living Space Featuring 3 Bedrooms, 2.5 Bathrooms, And An Additional Main-Level Family Room - Perfect For Growing Families Or Those Seeking Extra Space For Relaxation And Entertaining. The Functional Layout Combines Bright Open Living Areas With Well-Appointed Bedrooms And Practical Design Touches Throughout, Ensuring Comfort And Style On Every Level. With An Attached Garage And Driveway Parking, This Home Provides Convenience For Vehicles And Guests. Ideally Situated Close To Schools, Parks, Shopping, And All The Amenities Brampton Has To Offer, And With Easy Access To Major Highways For A Seamless Commute, This Townhouse Delivers The Perfect Blend Of Modern Living, Practicality, And Exceptional Location In One Of Brampton's Most Desirable Neighbourhoods. **Eligible First Time Home Buyers may be able to receive up to an additional 13% savings on the purchase of this home through the proposed Government FTHB Rebate Program** 1 year free maintenance fees (id:61852)
Revel Realty Inc.
2355 Woodridge Way
Oakville, Ontario
A Fantastic Charming Detached House In Sought-After Wedgewood Creek Community, Oakville's Top Ranking School District (MUNN'S Public School Ranks 74/3052 and IROQUOIS RIDGE High School Ranks 8/747). Bright And Spacious 4+1 Bedrooms, 4 Baths, Approximately 2424 Sq ft. Well Maintained. Smooth Flow. High-Ceiling Living Room. A Cozy Fireplace in Family Room. Quality Cabinets. Over-Sized Master Bedroom, Hardwood Floor on Main and 2nd level. A Professionally Finished Basement Adds Comfortable Living Space. Deep Backyard Provide Ample Outdoor Space. Surrounded By Ponds, Forests, Valleys, Parks and Trails. Close to the Uptown Core! Shopping Is Only 5 Minutes' Walking Distance. Quiet yet Convenient! A Piece of Oasis in the City Core! Plus, Its Fun and Family-Friendly Community. Annual Neighbourhood Street Party Is Held in September. Don't Miss This Gem and Street Party Fun! (id:61852)
Crimson Rose Real Estate Inc.
40 Ridge Gate Crescent
East Gwillimbury, Ontario
Where Small-Town Charm Meets Modern Sophistication. Welcome to 40 Ridge Gate Crescent, nestled in the heart of the thriving Mt. Albert community. This 2,600 plus square foot masterpiece boasts 9ft smooth ceilings and gleaming hardwoods throughout. The primary floors offer expansive room to grow while the serene backyard provides an unobstructed view of lush green space perfect for sunrise coffees or sunset cocktails.The Bonus: A fully finished basement with a bedroom and separate garage entrance. Whether you need an in-law suite, a teen domain, or a savvy rental to offset the mortgage, this layout delivers. Enjoy quick 404 access and that old school diner vibe just minutes away. Your new chapter starts here. Call your agent, book a showing, and let's make a deal. Let's GO! (id:61852)
Right At Home Realty
4 Riverlea Drive
Toronto, Ontario
Welcome to 4 Riverlea Dr, a solid red brick bungalow set on an impressive 50 x 132 ft lot, offering outstanding opportunity for renovators, investors, or those looking to build new. Surrounded by new-build custom and renovated homes, the property features 3 well-proportioned bedrooms, each offering comfortable space for family living, home office use, or guests, along with 2 bathrooms thoughtfully laid out for everyday functionality. The bright main level features a generous kitchen, and a walkout to the side deck, perfect for entertaining. The large finished basement with a separate side door entrance creates excellent potential for an income-generating suite, multi-generational living, or future expansion. A built in garage adds everyday convenience, providing secure parking and valuable storage. Located close to well regarded schools, the 401 highway, and Pearson International Airport, with the Weston UP Express station to the east, and Starbucks to the west, both a 10-minute walk away, making commuting and daily errands effortless.Whether you're looking to move in, invest, or redevelop, this deep lot and well-located bungalow present a rare opportunity in a growing, well-connected neighbourhood. (id:61852)
Sotheby's International Realty Canada
37 Rugman Crescent
Springwater, Ontario
Impressive property nestled in the family-friendly community in Springwater, just minutes from the north end of Barrie and only 8 minutes to Highway 400. This stunning all-brick home offers the perfect blend of tranquility and convenience, with exceptional curb appeal and abundance of natural light through The Main Floor Features A Bright Open-Concept Layout Designed For Modern Living. A Welcoming Family Room With A Cozy Fireplace & Hardwood Flooring Creates The Perfect Gathering Space. The Eat-In Kitchen Is Equipped With Stainless Steel Appliances And Flows Seamlessly Into The Breakfast Area With A Walk-Out To The Backyard. A Separate Dining Room, A Main Floor Office, And A Bright Laundry Room Add Functionality & Comfort. Quality Finishes Include Tile And Hardwood Floors. Upstairs Offers Four Spacious Bedrooms. The Huge Primary Bedroom Features A Luxurious 5-PieceEnsuite And A Walk-In Closet. The Second Bedroom Includes Its Own 4-Piece Ensuite And Closet. The Third And Fourth Bedrooms Share A Semi-Ensuite 4-Piece Bath And Each Offers Ample Closet Space And Natural Light. The Finished Basement Expands Your Living Space With A Recreation Room That Can Easily Be Converted Into An In-Law Suite. It Includes An Additional Kitchen Complete With Fridge And Dishwasher, A Sauna, & A 3-Piece Bathroom - Ideal For Extended Family Or Guests & Entertainment. Step outside to a massive 20' x 40' deck overlooking a huge, pool-sized backyard. Enjoy front-yard privacy with no neighbors in front and spectacular sunrise and sunset views. The backyard also features a garden shed, 8' high fences on both sides for added privacy, and an extra-wide side gate for convenient separate access Additional Highlights Include An Extra-Deep 20Ft Garage With Space To Store A Boat. Parking For Up To 6 Cars. Communication Wiring In The Living Area For A Home Cinema Setup, Abundant Natura Light Throughout The Home, And A Highly Functional, Family-Friendly Layout Designed For Comfortable Everyday Living. (id:61852)
Forest Hill Real Estate Inc.
2964 Monarch Drive
Orillia, Ontario
This brand-new Dreamland Home showcases the Ridgewood Elevation C on a 40 ft lot in one of Orillia's rapidly growing neighbourhoods. Finished with classic brick and stone and offering 1,863 sq. ft. of thoughtfully planned space, this home delivers modern comfort with timeless curb appeal. The main level features 9 ft ceilings and approximately $24,000 in upgrades, including hardwood floors, upgraded ceramic tile, and a well-appointed kitchen with upgraded cabinetry and counters, a deep fridge cabinet, and chimney-style hood over the range. Three bedrooms provide flexibility for families or work-from-home living, highlighted by a spacious primary suite with walk-in closet and private ensuite. Close to Costco, Lakehead University, Walter Henry Park, shopping, and convenient highway access. Orillia continues to evolve into a vibrant, connected city while still offering the calm, small-town atmosphere that draws people north. This is an opportunity to own a brand-new home in a growing community, stay within reach of Toronto, and enjoy easy access to Muskoka, nature, and a slower pace of life without feeling disconnected. (id:61852)
RE/MAX Hallmark York Group Realty Ltd.
50 Marchwood Crescent
Richmond Hill, Ontario
Hot pick! Unlock the potential of this charming North/South-facing home in the vibrant, family-friendly street of Richmond Hill. Whether you're dreaming of a multi-family, quick renovation, creating a second suite for added income, an in-law suite or designing a space that reflects your personal style. This home offers endless possibilities! Also, it provides an excellent & functional floor plan for your family! With an enclosed front porch, four generously-sized bedrooms, three bathrooms, the master bedroom W/5 pc ensuite, a bright, comfortable & spacious eat-in kitchen with patio door, enclosed front porch, large windows, walk-out to the back yard, and a south-facing kitchen, backyard, bedroom. Enjoy great convenience- quick walk to the nearby bus stop, close to Bruno, T&T, No Frills, Hillcrest Mall, plazas, banks, parks, schools and library. Coveted school area- Bayview Secondary School, Alexander Mackenzie High School(Arts program) and French emersion program schools. <>Don't miss out on the opportunity to purchase this ideal home! Property sold as is where is. (id:61852)
RE/MAX Crossroads Realty Inc.
6 Mel Irving Drive
Bradford West Gwillimbury, Ontario
Welcome to this stunning, almost new 3 storey townhome located in one of Bradford's most desirable communities. Meticulously maintained and thoughtfully designed, this home offers over 1,500 square feet of stylish, functional living space with 3 bedrooms and 3 bathrooms, ideal for families, professionals, or anyone seeking turnkey, low-maintenance living without sacrificing space or comfort. The main level showcases a bright, open-concept layout with contemporary finishes, oversized windows, and a seamless flow that's perfect for both everyday living and entertaining. The modern kitchen features ample cabinetry and counter space, effortlessly connecting to the dining and living areas to create a warm, welcoming atmosphere. Upstairs, you'll find three spacious bedrooms, including a relaxing primary retreat complete with a custom upgraded closet system and a private ensuite bath. The thoughtfully designed upper-level laundry room adds convenience, while generous storage throughout the home enhances everyday functionality .Additional highlights include a private one-car garage, a welcoming front entrance, and a location that truly sets this home apart. Situated in a highly walkable, family-friendly neighbourhood, you're just steps from shops, restaurants, parks, and everyday amenities, with easy access to schools, transit, and major commuter routes. This is an exceptional opportunity to own a nearly new home in a prime Bradford location-move in and enjoy.Close to all Hwy 400, schools, shopping, recreation center, library and more. Don't miss this one! (id:61852)
Century 21 Heritage Group Ltd.
70 Salterton Circle
Vaughan, Ontario
Welcome To This Stylish & Sun-Filled Freehold Modern Townhome (No Maintenance Or POTL Fees!) Bright Open Concept Design W/ Oversized Windows, Pot Lights & Elegant Finishes. Chefs Kitchen Features A Large Centre Island, Quartz Countertops, Modern Backsplash, Stainless Steel Appliances & Upgraded Cabinetry W/ Tons Of Storage. 3 Spacious Bedrooms Upstairs + Renovated Basement W/ Extra Bedroom & 3-Pc Bath With Rough In Kitchen, Perfect For Guests Or In-Law Suite. Main Floor Great Room Walk-Out To Backyard. Just 2-Min Walk To GO Station, Close To Shops, Community Centre, Library & Award-Winning Eagles Nest Golf Club. Top Ranking School!!! Elementary: Michael Cranny Elementary School; Secondary: Stephen Lewis Secondary School. A True Gem That Blends Convenience, Comfort & Style Don't Miss It! (id:61852)
Bay Street Group Inc.
53 Peace Lane
Richmond Hill, Ontario
Brand new luxury Treasure Hill Double Car GarageTownhouse, 4 bedrooms + 3.5 bathrooms, end unit with extra lawn spaces, Modern design & hign-end finishing inside. 9 ft ceilings throughout, bright, open concept, Modern kitchen with quartz countertops, large kitchen island, built in stainless steel appliances, spacious living & dining area on 2nd flr, 3 bedrooms on 3rd floor & one entertainment Room or guest room on ground flr with one full bathroom. Vinyl floor, lots of upgrade , Walk out to balcony with unobstructed view. Don't miss this opportunity to own a brand-new 4-bedrooms end-unit townhouse in a highly prestigious area. Easy access to 404 highway. potl: $99.95 monthly (id:61852)
First Class Realty Inc.
1006 - 7890 Bathurst Street S
Vaughan, Ontario
Premium Location In The Heart Of Thornhill! 1 Bd + Den With 2 Bathrooms, 9 Foot Ceilings, Bright, Clean, Spacious Condo, 2 Separate Closets At The Entrance. Prestigious Legacy Park. Open Concept 660 Sq Ft, Plus 70 Sq Ft Big Beautiful Balcony with Southern exposure, And Parking. Building With Great Amenities. Features Granite Countertop, Stainless Steel Appliances, Ensuite Laundry. Walking Distance To Shopping, Transit, Schools, Parks, Synagogues, Restaurants & Promenade Mall. (id:61852)
Homelife/bayview Realty Inc.
21 Souter Drive
Whitby, Ontario
Welcome to this exceptional corner-lot detached 4 bedroom with 4 baths residence offering approximately 2840 sq. ft. of above-grade living space, ideally positioned with no neighbouring homes on the garage side. This rare setting provides enhanced privacy, abundant natural light, and outstanding curb appeal. Step inside to discover a thoughtfully designed layout perfect for modern family living, featuring high ceilings on both the main and second floors, creating a bright, open, and airy atmosphere throughout. The home boasts a beautifully upgraded kitchen with quartz countertops, matching backsplash, upgraded applianes, and a built-in oven, offering both elegance and functionality. Enjoy 2 fireplaces in the family room and great room enhanced with luxurious marble surrounds, adding warmth and sophistication. Hardwood flooring throughout further elevates the home's timeless appeal. The elegant coffered and cathedral ceilings in the main living areas enhance the sense of space and architectural character. Generously sized principal rooms and bedrooms provide comfort, flexability, and excellent flow for everyday living and entertaining. The partically finished basement includes approved permits with electrical and plumbing rough-ins and features a separate entrance, offering additional income. Ideally located steps from a park and close to a new school currently under construction, this home offers long-term value and every day convenience. Just one minute to Highway 412 with quick access to the 401 and 407, commuting is effortless while enjoying a quiet, family-friendly neighbourhood close to shopping, transit, and amenities. Combining size, style, privacy, location, and future potential, this is a rare opportunity to own a truly premium home in one of Whitby's most desirable communities. (id:61852)
RE/MAX Hallmark First Group Realty Ltd.
523 - 1900 Simcoe Street N
Oshawa, Ontario
Built with high-quality materials. Walking Distance To UOIT (University) And Durham College. Suite Is Fully Furnished, Turn-Key Operation With Built-In Bed/Dining Murphy Bed, Electronic Adjustable Desk, Dining Chairs, Couch, Coffee Table, TV. Perfect For The Investor Or end user. Easy Access To Go Station, 407, Future Riocan Shopping Centre! Quick and vacant possession available. Free Wifi internet! Costco& many more shopping centers within walking distance (id:61852)
Century 21 King's Quay Real Estate Inc.
601 - 1606 Charles Street
Whitby, Ontario
Welcome to The Landing Whitby Harbour - where modern comfort meets everyday convenience in the heart of Whitby. Ideally located with quick access to Highways 401, 407, 412, and 418, and just minutes from the Whitby GO Station, commuting is effortless. You'll also enjoy close proximity to shopping, dining, entertainment, schools, and parks - plus the beautiful waterfront along Lake Ontario. Scenic trails, marinas, and outdoor recreation are just moments away, making it easy to embrace a balanced, active lifestyle with true lakeside outdoor living. Residents enjoy an exceptional array of amenities, including a state-of-the-art fitness centre, yoga studio, and versatile co-working and collaboration spaces. Pet owners will love the convenient dog wash station, while cycling enthusiasts can take advantage of the bike wash and repair area. The stylish residents' lounge and event space - complete with an outdoor terrace and BBQ area - offer the perfect setting for relaxing or entertaining guests. This thoughtfully designed 1-bedroom, 1-bathroom suite features an expansive 83 sq. ft. north-facing balcony, ideal for enjoying fresh air and open views. The unit also includes one parking space and a dedicated storage locker, providing both comfort and practicality. Experience the perfect blend of contemporary living, connected convenience, and vibrant waterfront community at The Landing Whitby Harbour. (id:61852)
Royal LePage Real Estate Services Ltd.
985 Central Park Boulevard N
Oshawa, Ontario
((Welcome To This Exceptionally Upgraded 3 Bedrooms Detached House Located in TheFamily-Friendly Neighbourhood of the highly desirable Area of Centennial)) | ((FinishedBasement With Rec Room & Den)) | [[Huge Lot 45X120]] | | [[The House Underwent a COMPLETE BRAND NEW RENOVATIONS in OCTOBER 2025, Incorporating State-of-The-Art Finishes, From The Top To The Bottom]] ((Brand New 7mm Waterproof LUXURY VINYL PLANK FLOORS (LVP) Throughout The Entire House, includingKitchen, bathrooms & The Basement in October 2025)) | [[Brand New Luxury Vinyl Floors onStairs With Matching Aluminum Nosings in Oct 2025]] | ((ENTIRE HOUSE IS FRESHLY PAINTED WithPrime and Paint All Walls, Ceilings, Doors, Trims, & Baseboards in Oct 2025)) | [BRAND NEW5.25" BASEBOARDS Throughout The Home in October 2025] | [[BRAND NEW KITCHEN INCLUDES,Melamine KITCHEN CABINETS(Oct 2025), Brand New Wood Laminate Countertop(Oct 2025), Brand NewS/S Fridge, Brand New S/S Stove, Brand New S/S Dishwasher, Brand New S/S Hood, Brand NewUpgraded Backsplash]] | ((BRAND NEW HIGH EFFICIENCY FURNACE and AIR CONDITIONER, All BrandNew HVAC Ductwork (AC and Heating))) | BRAND NEW(OCT 2025) POWDER ROOM & MAIN BATHROOMIncludes Brand New Toilet, Vanity, Mirror, Vanity light fixture, All Bathroom accessories |[[ALL BRAND NEW POT LIGHTS & LIGHT FIXTURES THROUGHOUT THE HOUSE(Oct 2025) | [[ Brand NewCloset Doors & Storage Areas, Brand New Closet Doors In all Three Bedrooms, Brand New closetSliding Doors in Two Bedrooms]] | BASEMENT RENOVATIONS(OCT 2025) Includes , Brand New Railing on Basement Stairs, Brand New Vinyl flooring, Entire Basement Painted (walls, ceilings, trims,doors) | ((Brand New Washer & Dryer)) | [[Brand New All Stainless Steel KitchenAppliances]] | ((Brand New High Efficiency Furnace, Brand New Air Conditioner, Brand New DuctWork)) | (((((Won't Last Long))))) (id:61852)
RE/MAX Millennium Real Estate
306 - 701 Dovercourt Road
Toronto, Ontario
Welcome to Suite 306 at The Church Lofts, a boutique hard loft conversion completed in 2010 within a restored 1901 neo-Gothic church. A rare opportunity to own one of just 28 residences, this distinctive building blends preserved architectural character with modern design in one of Toronto's most dynamic west-end neighbourhoods.The building's impressive entrance opens into a striking central atrium crowned by a skylight, creating a dramatic sense of volume and light. The experience of arriving home is both architectural and atmospheric, a memorable feature that sets the tone from the moment you enter.Offering approximately 1,316 total square feet of interior and exterior living space across multiple levels, this two-bedroom, two-bathroom residence is defined by exceptional proportions and authentic hard loft detailing. Soaring 19-foot ceilings, exposed brick walls, and six skylights create an airy, light-filled interior. The suite's one-of-a-kind stained glass windows serve as a remarkable focal point, preserving the building's historic character while adding warmth and artistry to the living space.Recent updates include fresh paint throughout, a new dishwasher, and newly installed solar blinds. Wood flooring runs throughout, complementing the loft's architectural elements with a cohesive finish. Two private outdoor patios extend the living space and offer inviting outdoor retreats.The functional multi-level layout provides well-scaled bedrooms and two full bathrooms, well suited to both everyday living and entertaining. One parking space and a private locker are included.Ideally located steps to Ossington Station, Trinity Bellwoods Park, and the acclaimed dining and boutique shopping of Ossington Avenue and Queen Street West, this is a distinctive hard loft within a tightly held heritage conversion. (id:61852)
Harvey Kalles Real Estate Ltd.
1511 - 70 Princess Street
Toronto, Ontario
Welcome To Time & Space By Pemberton! Prime Location On Front St E & Sherbourne - Steps To Distillery District, TTC, St Lawrence Market & Waterfront! Upon Stepping Into This Unit You Are Treated To Floor-To-Ceiling Windows And A Spacious Open Plan Concept. Upgraded Kitchen Cabinetry And Vinyl Flooring. Functional 2 Bed, 2 Bath W/ Balcony! East Exposure Offers Incredible City Views In The Heart of Toronto's Downtown. Excess Of Amenities Including Infinity-edge Pool, Rooftop Cabanas, Outdoor Bbq Area, Games Room, Gym, Yoga Studio, Party Room And More! Parking And Locker Are Included. (id:61852)
Century 21 Atria Realty Inc.
310 - 120 Dallimore Circle
Toronto, Ontario
Welcome to 120 Dallimore Circle, a bright and well-designed condo offering comfort, style, and everyday ease. Featuring tall ceilings, sleek updated wood flooring, and floor-to-ceiling windows, the unit is filled with natural light and a modern, airy feel throughout. Freshly upgraded with a brand-new backsplash, countertop, and professionally painted. Step out onto the spacious balcony, creating a seamless flow between indoor and outdoor living. The eat-in kitchen is thoughtfully laid out with updated appliances, a breakfast bar, and ample storage, ideal for both daily living and entertaining. The spacious primary bedroom includes a double closet, while the versatile den provides flexible space for a bedroom, home office, or guest room. Located in the heart of Don Mills, The Red Hot Condos places you close to the Shops at Don Mills with excellent dining and shopping options nearby. Enjoy a short walk to scenic trails and quick access to the DVP for easy commuting. Building amenities include a 24-hour concierge, indoor pool, fitness centre, party room, games room, and visitor parking. A great opportunity to enjoy modern condo living in a well-connected community. (id:61852)
Sage Real Estate Limited
160 Bogert Avenue
Toronto, Ontario
1-bedroom bsmt unit in a newer private home. Designed for quiet living and privacy, this unit is perfect for a single professional or couple. Situated in a peaceful residential neighbourhood, yet just a 7-minute walk to Sheppard-Yonge subway, with easy access to transit, shopping, restaurants, and daily conveniences. (id:61852)
Homelife Excelsior Realty Inc.
1 Hawksbury Drive
Toronto, Ontario
**An Exceptional Bayview Village Opportunity** Detached Sidesplit 4+2 Bedroom on over 8000 Sqft Of Land In Exclusive Bayview Village. **Fabulous Opportunity On A Large 60 X 140 Ft End Lot At All Time Low Price, Perfect For End Users, Builders and Investors. Bright & Spacious With Large Windows And Hardwood Floors Throughout, Fireplace in Living Room, Walk Out To The Huge Backyard At Lower Level, Double Car Garage & More!!! Main Level Features Large Living Room With Fireplace. Connected Dining Room Which Enters into An Enclosed Kitchen With Breakfast Area and Stainless Steel Appliances. Lower Level Boasting A Spacious Great Room and An Office. Excellent Schools: Earl Haig Ss, Bayview Ms, Elkhorn Ps. Walk To Parks, Ttc, Subway Station, Shopping Mall, Library, Restaurants. Minutes Drive to Highways. (id:61852)
Homelife Landmark Realty Inc.
367 Manor Road E
Toronto, Ontario
Showcasing a phenomenal residence in sought-after Davisville Village, this new contemporary two-storey family home (custom built in 2023) offers 4+1 bedrooms and 4.5 baths. A beautifully designed home with refined finishes throughout. Heated floors at the entry set the tone leading you past a striking porcelain slab fireplace and wide plank hardwood floors. A welcoming sitting area at the front seamlessly connects to the dining room, subtly divided by a mid-century inspired open bookcase that transitions beautifully into the kitchen and family room. The kitchen is a true showpiece, wrapped wall-to-wall in Scavolini cabinetry and outfitted with Gaggenau appliances for a sophisticated aesthetic. The oversized island anchors the space and overlooksthe family room, complete Sonos speakers, additional cabinetry and floor-to-ceiling windows with a W/O to a new deck and barbecue area. Upstairs offers four bright bedrooms and three full baths featuring hardwood floors, heated bathroom floor, skylights, generous windows, double closets/large walk-in closet, and convenient secondary laundry. The lower level carries the same thoughtful design with large windows and a walk-up to the backyard that brings in natural light.A full laundry room with sink and cabinetry, a fifth bedroom, full bathroom with steam shower, recreation room with built-in bar, large storage areas, and a dedicated dog washing station. All closets are Scavolini; Hunter Douglas blinds throughout. Outside, professionally designed landscaping, an expanded front patio and a stone-finished driveway. 1.5-car garage that accommodates parking for three vehicles. Every detail considered and pristine in presentationthis home shows beautifully. Great schools/amenities, specialty grocers, fantastic restaurants, shops and overall great walkability. $100,000+ invested in upgrades. Bring your most discerning buyers. (id:61852)
Royal LePage Realty Plus Oakville
Th02 - 508 Wellington Street W
Toronto, Ontario
Iconic Fashion District-Unique Boutique Building, On The Most Desirable Wellington St. W. Exceptional 2 Storey, Over 1500 Sq Ft., Commercial Live/Work Townhome. Generous Layout & Luxury Finishes At Every Turn. Direct Street Level Private Entrance & Convenient, 2nd Level Door To Building For Amenities & Elevator. Stroll To Vibrant King West For All Daily Errands & Entertainment. Walk, Biker & Riders Paradise. Live The Urban Entrepreneurial Dream Where Success Meets Stardom. On One Of The Widest Streets Near The New Well And King Toronto Development, Between Victorial Memorial Park & Clarence Square Park. (id:61852)
RE/MAX West Realty Inc.
911 - 501 Yonge Street
Toronto, Ontario
PERFECT FOR DT PROFESSIONALS, INVESTORS & U OF T PARENTS! Experience the ultimate Downtown Toronto lifestyle at 501 Yonge St! Perfectly positioned just steps to Wellesley Subway Station, Yorkville, major hospitals, and a short 700m walk to the University of Toronto.This bright, South-facing 1 Bed + 1 Den offers a highly functional layout with an incredibly low maintenance fee. The suite comes with 1 Locker and features a custom-built, multi-functional workspace in the living area, an absolute dream setup for remote professionals or focused students. Offering unmatched flexibility, this highly sought-after building currently permits Short-Term Rentals. Whether you are a professional looking for a central commute, a parent securing a premium home for a U of T student, or seeking maximum cash flow ahead of the 2026 World Cup, this rare suite delivers on all fronts! (id:61852)
Exp Realty
257 Grand River Avenue
Brantford, Ontario
Charming brick bungalow on a large corner lot at 257 Grand River Ave! This inviting home features 3 bedrooms with hardwood flooring in the living room and bedrooms, offering warmth and character throughout. Perfectly situated just steps from the Grand River Trails, schools, churches, and playgrounds, this property provides both convenience and lifestyle. The zoning allows for single residential use as well as other permitted uses-adding flexibility and potential for the future. Whether you're a first-time home buyer or an investor looking for a property with charm and opportunity, this is one you won't want to miss! (id:61852)
Royal LePage Action Realty
2712 Upper James Street
Hamilton, Ontario
Welcome to 2712 Upper James Street. A lovely 2 bedroom, 2 bathroom bungalow on a large 100 x 429 ft (.98 acre) lot. Country Living Close to the City Conveniences! Renovated in 2022 - Bathrooms, Updated Kitchen, Laminate Throughout, New Windows/Doors, New Furnace & Water Heater. Single Detached Garage. Parking for 6 cars and An Expansive Backyard for Gardeners! Located Close to 403, The New Amazon Warehouse, Hamilton Airport, Public Transit, Golf Course, Schools, Recreation, Parks, Grocery, Big Box stores and so much more ... Book your viewing today! M11 Zoning. (id:61852)
Royal LePage Burloak Real Estate Services
154 Park Street W
Hamilton, Ontario
Pretty as a picture! Set in the heart of wonderfully walkable downtown Dundas this gem of a house sparkles! The welcoming front porch invites you to stay a while and enjoy the view of the changing panorama of the Dundas escarpment for each passing season. Once inside discover how bright & airy this home is. Fall in love with the charm and causal elegance as you move from room to room. The beautiful living room centres around the large picture window and cosy gas fireplace with its lovely mantle - perfect for your design inspiration. The renovated kitchen features lots of storage and the stone island seamlessly opens onto the dining area. Enjoy the company of family and friends as you putter in the kitchen. Relax and unwind on the window seat that double as handy storage. There is even easy access to the lovely backyard through the double patio doors - perfect for entertaining! Upstairs there are 3 cozy bedrooms plus a wonderfully renovated bathroom. A fabulous extra bonus space is the converted garage that has multiple possibilities such as a music, art or exercise studio. Last but by no means least is the finished basement with large TV/Rec room, extra 3-piece bathroom and laundry area. Looking for a walkable small-town vibe? Then downtown Dundas is just the place with its many unique shops & stores, cafes, restaurants, foodie destinations, grocery stores, pharmacies, library and art galleries. And its just minutes to local conservation areas, waterfalls, RBG gardens and more. Easy access to Highways #5, #6 and the 403/QEW. (id:61852)
Royal LePage State Realty
75 Sheffield Street
Southgate, Ontario
This charming back-split home on one of Dundalk's most sought-after streets offers a bright, open layout perfect for everyday living and multi-generational families. The modern kitchen boasts vaulted ceilings, pot lights, quartz countertops, and a large chef's island. A convenient walk-through to the garage makes bringing in groceries effortless. The spacious family and dining area features a gas fireplace and additional pot lights. The Master Suite includes a walk-in closet and a 3-piece ensuite. The lower level offers a 4th bedroom with a walk-in closet and a rec room, ideal for an older child or in-law. Enjoy the covered porch and sitting area overlooking beautiful perennial gardens. (id:61852)
Origin Collective Realty Ltd.
50 - 51 Sparrow Avenue
Cambridge, Ontario
Welcome to 51 Sparrow Avenue, a beautifully maintained 3-bedroom, 2.5-bathroom townhouse offering modern style and exceptional convenience in a sought-after Cambridge community. The bright open-concept main floor is ideal for entertaining, featuring a sleek kitchen with stainless steel appliances, ample counter space, and a breakfast bar overlooking the spacious dining and living areas, with sliding doors leading to a private balcony perfect for relaxing. A convenient powder room completes the main level. Upstairs, you'll find three generously sized bedrooms, including a primary suite with its own 3-piece ensuite, along with a 4-piece bathroom and upper-level laundry for added comfort and functionality. Located just steps from South Cambridge Shopping Centre, Dundas & Franklin Plaza, schools, parks, trails, transit, and with easy access to major highways, this move-in ready home offers the perfect blend of urban convenience and outdoor lifestyle-an excellent opportunity for buyers seeking style, comfort, and location. (id:61852)
Trimaxx Realty Ltd.
102-05 - 3 Cross Street
Welland, Ontario
Completely transformed and newly built medical centre known as "Cross Street Medical", offering medical space and suites for lease. This modern facility is ideal for General Practitioners, Specialists, Physicians, Therapists and Consultants. Offering various sizes of office spacesand examination rooms on long term or short term. Office spaces are available in many sizes individual and combination of self-contained suites to choose from that meets your specific needs and requirements. Fully furnished spaces with standard furniture provided, free internet included, utilities included, other features such as common/shared receptionist to meet and greet, waiting room, kitchenettes, breakrooms, included in the gross rent. Fully accessibility compliant building withelevator service. Onsite Pharmacy to bring walk-in traffic to help grow and flourish your business. Heart & Health Clinic is conveniently located in downtown, right across the Welland Courthouse and next to Welland Civic Square/Welland City Hall. On a bus route with shopping, restaurants and many amenities nearby. (id:61852)
RE/MAX Premier Inc.
52 - 355 Fisher Mills Road
Cambridge, Ontario
Welcome to this beautifully maintained corner freehold townhome that offers the feel and privacy of a semi-detached property. Featuring laminate flooring throughout with no carpet, this end-unit home provides additional windows, enhanced privacy, and an abundance of natural light. Located in the highly desirable Fisher Mills neighborhood, this home is just minutes to Highway 401, making it ideal for commuters. Enjoy the benefits of freehold ownership with low maintenance fees. The spacious open-concept main floor includes a convenient powder room, a bright dining area with walk-out access to the deck, and a well-appointed kitchen with ample cabinetry. The upper level offers three generously sized bedrooms, including a sun-filled primary suite with its own private 3-piece ensuite, along with an additional 4-piece bathroom. $$$ Spent on upgrades.. Roof replaced in 2020, Newly paint, New Laminate floors (2025), Porcelain tiles in kitchen. (id:61852)
Homelife/miracle Realty Ltd
118 - 1077 Gordon Street
Guelph, Ontario
Welcome to Unit 118 at 1077 Gordon Street - a 2-bedroom + den, 1-bathroom condo in the heart of Guelph's thriving south end. Offering space, style, and convenience, this unit is an ideal fit for first-time buyers, professionals, downsizers, or investors looking for a strong opportunity in a sought-after neighbourhood. Designed with comfort in mind, the open-concept layout showcases high ceilings and a bright, functional eat-in kitchen complete with granite countertops, stainless steel appliances, and a convenient breakfast bar perfect for casual dining or entertaining guests. The living area is filled with natural light and features sliding doors that open to a private north-facing patio - a great space to unwind. Both bedrooms are generously proportioned with excellent closet space. The versatile den, complete with its own closet, offers flexibility as a home office, guest room, or potential third bedroom.Additional highlights include in-suite laundry, extra storage space, and a designated parking spot within the building for added convenience.Located approximately 1.5 km from the University of Guelph and just steps to transit, shopping, restaurants, parks, and easy access to Highway 401, this is an outstanding opportunity to own in one of Guelph's most connected and desirable communities. (id:61852)
RE/MAX Real Estate Centre Inc.
21 Victoria Street
Hamilton, Ontario
Location and Lifestyle - Bungalow living with premium street positioning in the most sought after pocket of Waterdown! Enjoy a modern renovated 3+1 bed, 3 bath bungalow located in the heart of the walkable historic downtown core of Waterdown. From the moment you walk in, every detail feels intentional, every space feels elevated - and every room feels like home. The foyer is spacious and highlighted with sunfilled skylights that flood the space with natural light, creating a bright, welcoming first impression. With loads of recent upgrades and renovations, this bungalow provides over 2,600 square feet of finished, curated living space. Cook family dinners with the kids in your gourmet eat-in kitchen amid two sun-drenched skylights, beautiful extended height cabinetry, large island with b/bar, convenient microwave drawer, upgraded lighting and double garden doors to your own private backyard oasis for alfresco dining. It's designed for modern comfort and effortless entertaining. The generous living room invites relaxation by the fireplace while remaining seamlessly connected to the kitchen. Bonus! Main floor laundry with a convenient 2-piece powder room for guests. The modern and bright lower level was recently fully finished eliminating the bulkheads for a clean and modern asethetic, (2022) and includes a 3 pc bath, an exercise room, a flex home office or bedroom, and a huge recreation room for the kids, giving you endless possibilities. If you're thinking "pool," this lot offers a stunning 66 x 147 fully fenced lot with towering mature trees and complete privacy. No need to concern yourself with roof, eves, facia, soffits, driveway and more, its all been done! Enjoy an exceptional lifestyle at 21 Victoria -walk to boutique shops, cafés, fantastic restaurants, and wellness studios right outside your door. Experience a strong sense of community with seasonal markets, local festivals, and easy access to the rest of the GTA. (id:61852)
RE/MAX Escarpment Realty Inc.
1696 Mucci Drive
Kingsville, Ontario
Custom-Built Executive Bungalow Featuring an Upgraded Open-Concept Layout Designed for Effortless Entertaining.Step inside to luxury finishes throughout, including wide-plank laminate flooring, pot lights, tray ceilings, and a built-in electric fireplace that anchors the bright, expansive living space. Oversized windows dressed with modern zebra blinds flood the home with natural light.The chef-inspired kitchen is the heart of the home, complete with a large island with built-in storage, quartz countertops, upgraded lighting, and not one - but two walk-in pantries. Main floor laundry offers custom built-in cabinetry for everyday convenience done right. Retreat to the spacious primary suite featuring a walk-in closet and a private 3-piece ensuite designed for comfort and function. Downstairs, the fully finished lower level (rec room completed prior to closing) is built for entertaining and extended family living, offering three generous bedrooms, rough-in for a third bathroom, and additional pantry/storage space. Step outside to a covered patio with gas hook-up, overlooking an oversized backyard ready for your personal touch. Perfectly located just minutes from schools, shopping, the beach, and the vibrant dining scene of downtown Kingsville, this home delivers executive living in a prime lifestyle location. (id:61852)
RE/MAX Crossroads Realty Inc.
