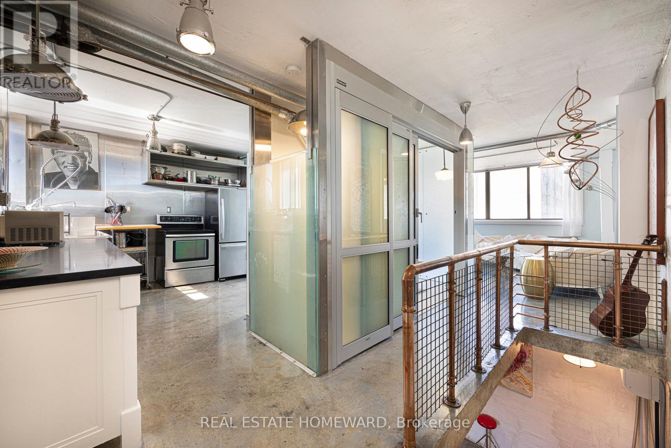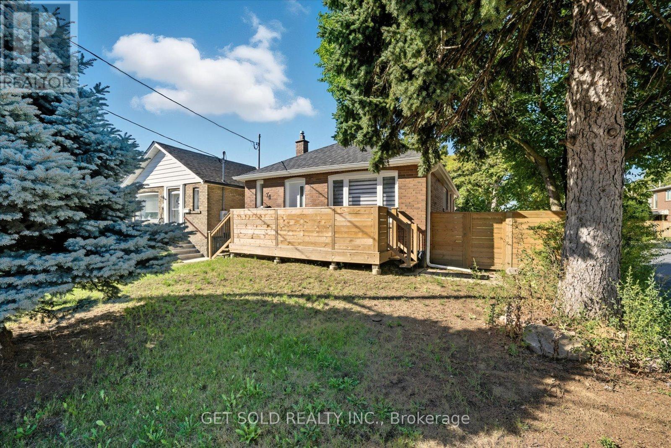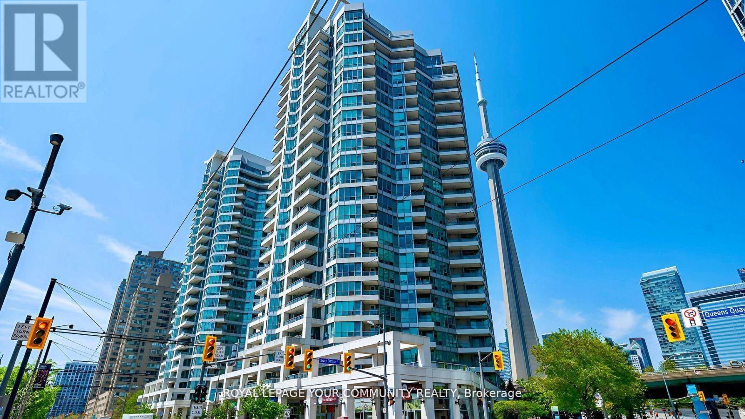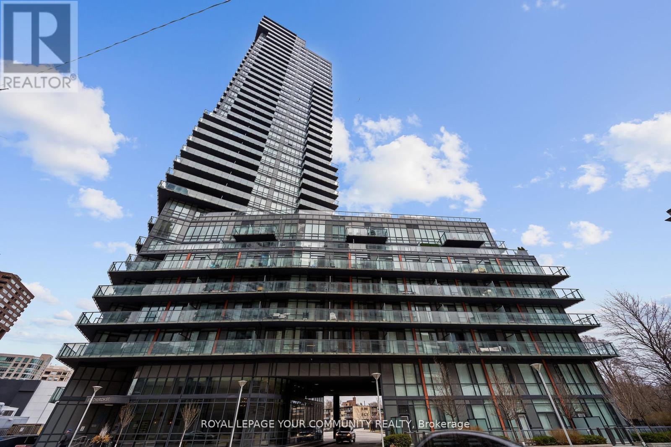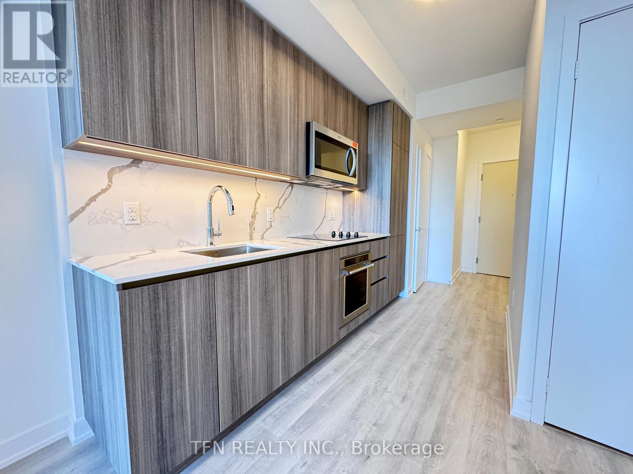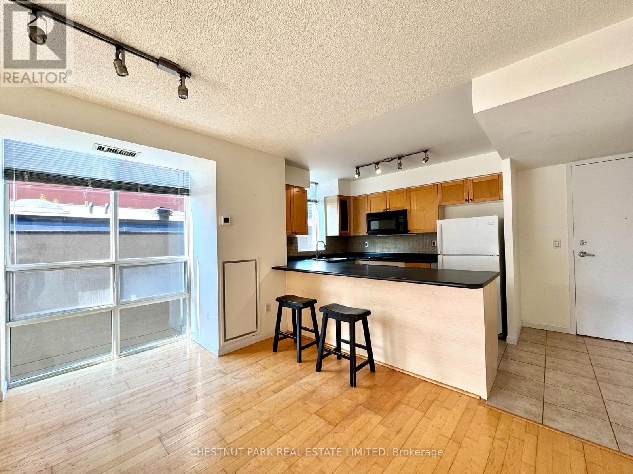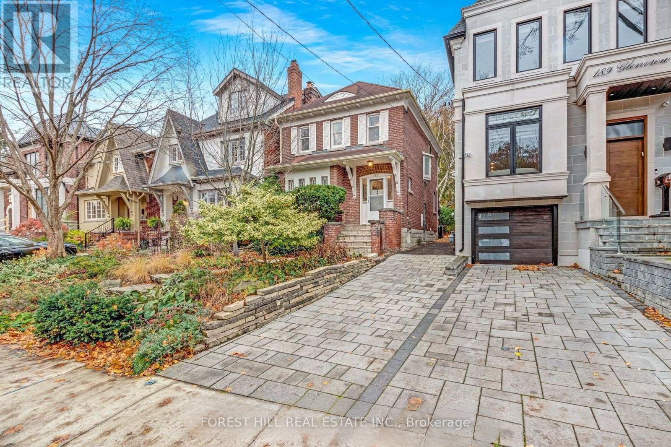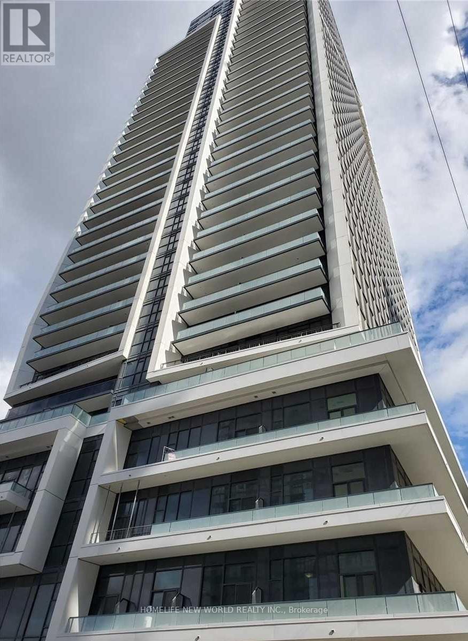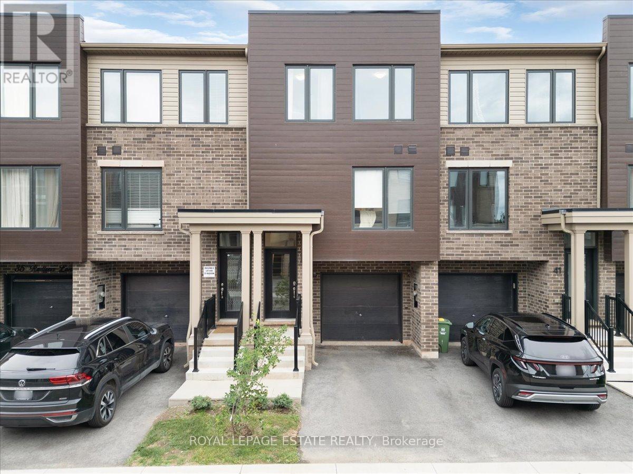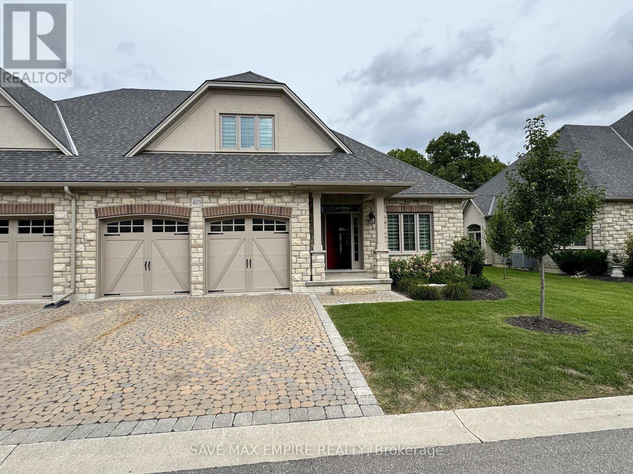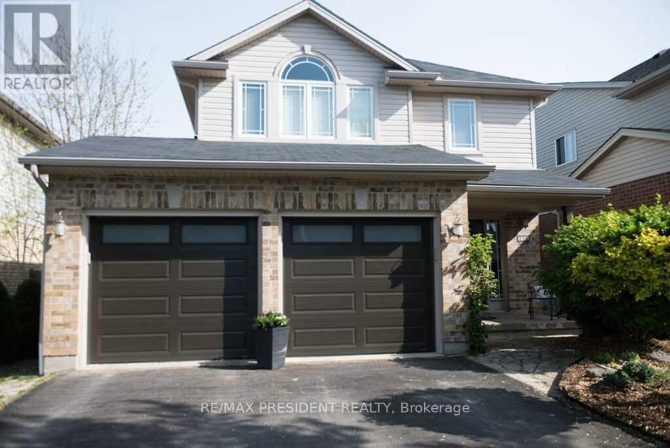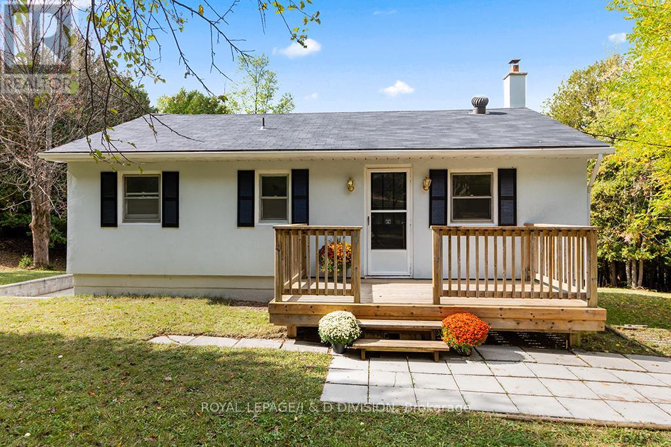702 - 665 Kennedy Road
Toronto, Ontario
Industrial-Inspired 2-Storey Condo 3 Bed, 2 Bath in East Toronto. A rare blend of space, style, and character, this two-storey condo delivers a true industrial vibe in one of East Toronto's most unique buildings. With soaring ceilings, exposed finishes, oversized windows, and open-concept design, this 3 bedroom, 2 bathroom home is anything but ordinary. The main level features expansive living and dining areas with an urban loft feel, perfect for entertaining or creative living. Walk-out to oversized terrace. Downstairs, find three sun filled bedrooms, including a private primary retreat. The two-level layout brings a townhouse feel with the edge of a converted warehouse. Located in a vibrant neighborhood close to transit, cafes, parks, and shops, this condo offers the best of city living with a distinct, industrial twist. For those who crave character, space, and something truly one-of-a-kind. (id:61852)
Real Estate Homeward
74 St Hubert Avenue
Toronto, Ontario
Attention builders, developers and investors. This East York bungalow is situated on a corner lot and has been newly renovated with 2+2 bedrooms and 2 bathrooms and is move-in ready with a detached garage and parking for 2 cars. The city has approved a variance to construct a three storey multiplex with three separate 2 bedroom/2 bathroom units and building permits have been obtained. Approval for a garden suite and basement unit are also possible. (id:61852)
Get Sold Realty Inc.
2323 - 230 Queens Quay W
Toronto, Ontario
Excellent waterfront living in prestigious Riviera building, Central Harbourfront 2 Bdrms/2 baths with open Balcony unit, 905 sf, Fresh painted (2025), Brand new Laminate floor (2025), New Stove (2025), New Fridge (2025), New Hood (2025), New Microwave (2025), Floor To Ceiling Windows, open concept kitchen with breakfast bar, Building amenities include 24/7 concierge, indoor pool, gym and BBQ, Guest suites, Boardroom, visitor parking, Bright and Cherry Panoramic Lake And CN Tower & Roger Center & city skyline view, walking distance to public transit, Harbourfront & Lake, Ripley's Aquarium, Scotiabank Arena, restaurants, cafes, groceries, financial district & Much More! (id:61852)
Royal LePage Your Community Realty
611 - 825 Church Street
Toronto, Ontario
Stunning, Fully Furnished Corner Suite With Panoramic Views of Rosedale Valley! This Bright and Airy Condo Features Floor-to-Ceiling Windows, Soaring 9FT Ceilings, and a Spacious Split-Bedroom Layout Offering Optimal Privacy. Enjoy a Generously-Sized Balcony Perfect for Morning Coffee or Evening Relaxation. Just a 4-Minute Walk to Yonge & Bloor Station, and Steps to Yorkville, Shopping, Dining, and Groceries. A Beautifully Appointed Urban Oasis in the Heart of the City. Amenities Include Gym, Swimming Pool (Indoor), Jacuzzi, Sauna, Billiards Room, 2 Guest Suits, Library, Visitor Parking, 24H Concierge. (id:61852)
Royal LePage Your Community Realty
1709 - 15 Richardson Street
Toronto, Ontario
Experience Prime Lakefront Living at Empire Quay House Condos. Brand New 1 Bedroom + Den Suite with 1 Locker. South-Facing Balcony and Some Lake Views! Approx 544 Sqft. Located Just Moments From Some of Toronto's Most Beloved Venues and Attractions, Including Sugar Beach, the Distillery District, Scotiabank Arena, St. Lawrence Market, Union Station, and Across from the George Brown Waterfront Campus. Conveniently Situated Next to Transit and Close to Major Highways for Seamless Travel. Amenities Include a Fitness Center, Party Room with a Stylish Bar and Catering Kitchen, an Outdoor Courtyard with Seating and Dining Options, Bbq Stations. Ideal for Both Students and Professionals Alike. (id:61852)
Tfn Realty Inc.
602 - 311 Richmond Street E
Toronto, Ontario
Welcome to this bright and stylish 2-bedroom, 1-bathroom condo in one of downtown Toronto's most convenient neighbourhoods. Offering approximately 800 square feet of living space, this suite combines modern comfort with an unbeatable location. Large windows fill the open-concept living and dining area with natural light, while hardwood floors add warmth throughout. The generous kitchen provides ample counter space and storage, making it ideal for both everyday cooking and entertaining. Step out onto your private balcony to enjoy your morning coffee or evening glass of wine. Both bedrooms are well-sized with versatile layouts that can easily adapt for a guest room, home office, or studio. The updated 4-piece bathroom adds a clean and functional finish. Parking is included for added convenience. Building amenities are top-notch: stay fit in the large, fully equipped gym, entertain friends on the common rooftop deck with BBQs, or simply relax and take in sweeping city views. Located at Richmond and Sherbourne, you're steps from shops, cafes, restaurants, and transit, with quick access to the Financial District, St. Lawrence Market, Distillery District, and vibrant King East. Perfect for professionals, couples, or anyone seeking a spacious downtown rental with great amenities. (id:61852)
Chestnut Park Real Estate Limited
187 Glenview Avenue
Toronto, Ontario
Welcome to 187 Glenview Ave. An Excellent opportunity for end-users, builders, and investors. 25 x 170 Ft Lot with Approved Building Permits Lawrence Park South! This well-maintained home is in great conditionperfect to live in, renovate, or build new. The deep south-facing lot with approved building permits offers huge investment upside regardless of renovation or new construction. Ideally located on a quiet street, steps to top schools, shops, dining, and transit in one of Torontos most prestigious neighbourhoods. (id:61852)
Forest Hill Real Estate Inc.
2004 - 50 Ordnance Street
Toronto, Ontario
Newer And Bright! Stylish, Modern Open-Concept Kitchen W/Hi-End Appliances. Functional Layout W/ Walkout Balcony. Modern Fitness Centre, Sauna & Yoga Room. Rooftop Pool & Bbq, Party Room, Lounge, Theatre, & More! Steps To C.N.E, Lake, Parks, Groceries, Shops, Ttc, Liberty Village And Etc. It's No Wonder They Call These The Playground Condos! (id:61852)
Homelife New World Realty Inc.
39 Radison Lane
Hamilton, Ontario
Welcome to this beautiful 3-bedroom, 2-bathroom townhome, built in 2023, and featuring over 1200 Sq ft. of contemporary living space. Located in the vibrant McQuesten West neighbourhood, this home is perfect for those looking for a move-in-ready property that offers both style and convenience. From the moment you step inside, you'll be impressed by the open concept design with tons of natural light pouring through large windows on every floor. The recently updated backsplash and fresh paint provide a modern, airy feel, complemented by updated light fixtures that brighten every room. The Large primary bedroom is a retreat boasting his and hers private closets. The spacious second and third bedrooms offer plenty of room for family or guests. The ground level features a flexible space, perfect for a home office, den, or rec room, with a double-pane glass walkout leading to a new sod backyard ideal for outdoor entertaining or quiet relaxation. Keep your belongings organized with a large storage room tied into the garage. Convenience is key with direct garage access, complete with a remote-controlled and cellphone-compatible garage door, making your daily comings and goings a breeze. Quick access to the Red Hill Valley Parkway makes this location ideal for those who need to stay connected while enjoying a peaceful neighbourhood. Just steps away from Roxborough Park and minutes from Parkdale Park, you'll enjoy green space and outdoor activities year-round. Plus, the home is close to local amenities, public transit, and schools, ensuring you have everything you need within easy reach. This one-owner, meticulously maintained home is ready for its next chapter. Whether you're a first-time buyer, a growing family, or someone looking for a low- maintenance home with all the modern features, this townhome is sure to impress. Don't miss your chance to own this stunning property! (id:61852)
Royal LePage Estate Realty
403 - 5 Wood Haven Drive
Tillsonburg, Ontario
Stunning Semi-Detached Condo in a Prime Location Welcome to this beautifully designed semi-detached condominium, featuring 4 spacious bedrooms and 3 full bathrooms. Thoughtfully crafted with upscale finishes, this home boasts high ceilings, a custom gourmet kitchen with quartz countertops, and premium finishes throughout. Step outside to enjoy peaceful evenings on the private deck facing a serene ravine, or take advantage of the finished loft perfect for a home office. The fully finished basement offers flexible space ideal for entertaining, a home theatre, or additional living quarters. The luxurious primary suite provides a private retreat with a walk-in closet and a spa-inspired ensuite, complete with heated ceramic tile flooring. Additional Highlights: Energy-efficient construction with upgraded insulation and ENERGY STAR certification Low-maintenance, high-end flooring throughout carpet-free Triple French doors opening to a beautifully landscaped backyard oasis Main floor laundry with inside access to the double car garage Double-wide private driveway with elegant French cobblestone finish Enjoy a stress-free, low-maintenance lifestyle with condo fees covering landscaping, snow removal, and lawn irrigation. Nestled in a tight-knit community, you're just minutes from Bridges Golf Course, scenic walking trails, downtown Tillsonburg, and the local hospital. (id:61852)
Save Max Empire Realty
1657 Bayswater Crescent
London North, Ontario
Welcome to 1657 Bayswater Crescent, a beautifully maintained 5-bedroom, 4-bathroom home location in the Hyde Park Community in Middlesex London. Step into a bright, welcoming foyer that flows into an open-concept main floor featuring a up-to date and top-of-the-line kitchen with granite countertops, ample cabinetry, tiled backsplash, under-cabinet lighting, stainless steel appliances including a gas range. The kitchen flows into an open concept dining and living area with spacious seating for friends and family to enjoy. The cozy living room is highlighted by a gas fireplace set in a custom accent wall for full tv display. You'll also find a convenient 2-piece bath and a generous laundry/mudroom with utility sink. Overlooking into the backyard area, showcases an above ground pool with ample deck space amazing for families to enjoy. Upstairs, an extra-wide hallway leads to three comfortable bedrooms and ensuite baths. The primary suite includes a large walk-in closet, and a luxurious feel. The finished lower level adds even more living space with a rec room/grand room perfect for hosting. A truly functional, modern and stylish home in an ideal family-friendly, desirable neighbourhood! (id:61852)
RE/MAX President Realty
637202 Prince Of Wales Road
Mulmur, Ontario
Welcome to this amazing property that lays within the greenbelt, in the township of Mulmur. With over 6 acres this property has endless potential for whatever lifestyle you're looking for: tranquil mornings sipping coffee on the back porch, adventure filled days creating trails through the forest or driving to one of the many quintessential small towns nearby. This home suits everyone! Set back from the road the main home features 2 good sized bedrooms filled with natural light, a bright combined living and dining room featuring a statement wood burning fireplace and a walkout to the back porch, as well as bonus space in the lower level with an extra bedroom and family/media room! The large detached garage can comfortably fit 2 large vehicles as well as 2 bonus workshop and storage spaces. The "bunkie" is an excellent footprint for someone to make their own to have great additional living space with plumbing and electrical available. 45 minutes to Blue Mountain, 25 minutes to the shops in Orangeville, 15 minutes to the shops in Shelburne. Main floor vinyl flooring (2025), new baseboards on main floor (2025), waterproofing in basement (2025), French drain/weeping tiles (2025), new electrical panel (2025). (id:61852)
Royal LePage/j & D Division
