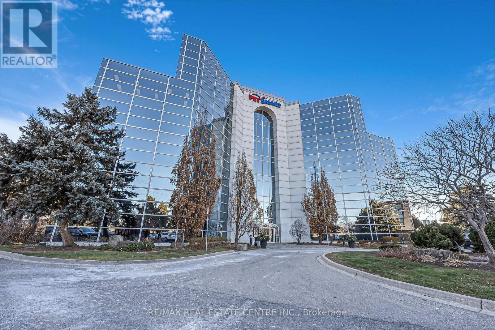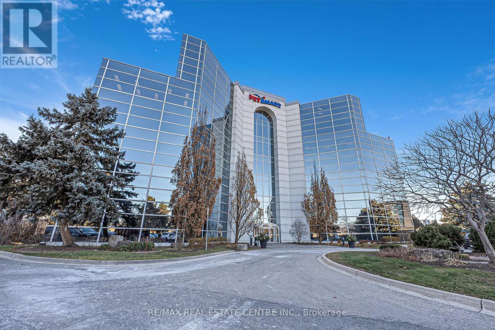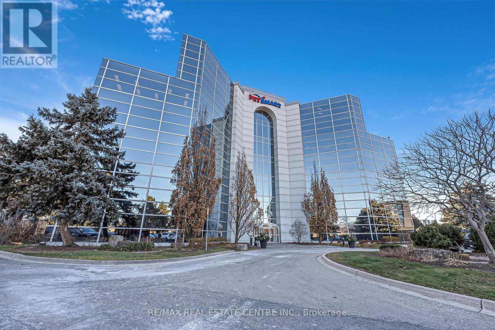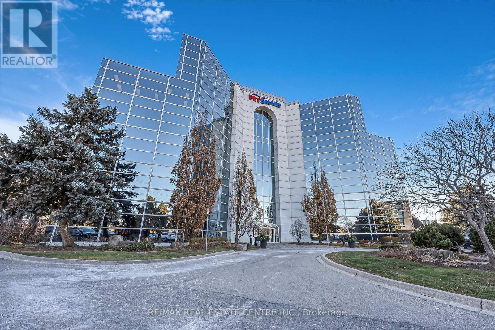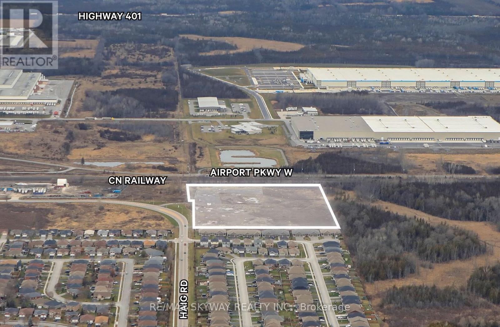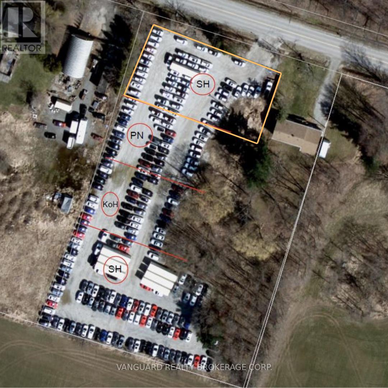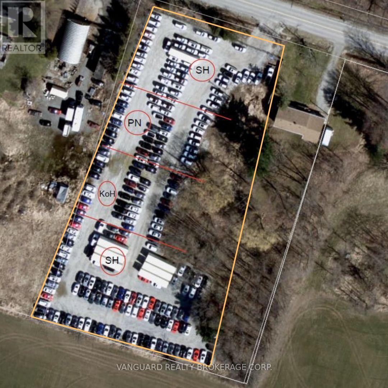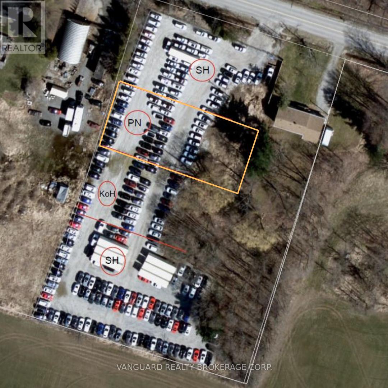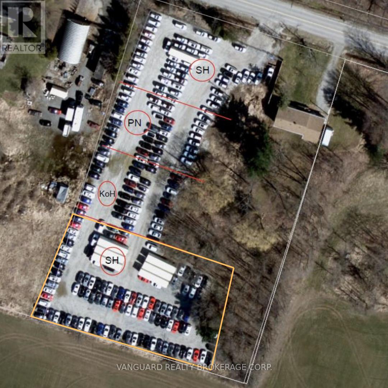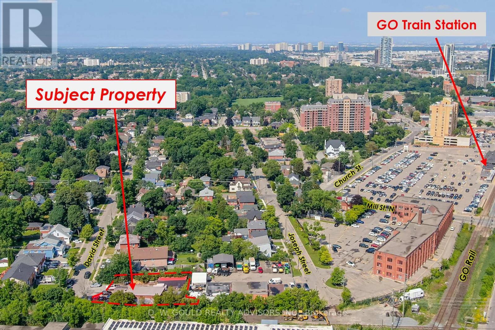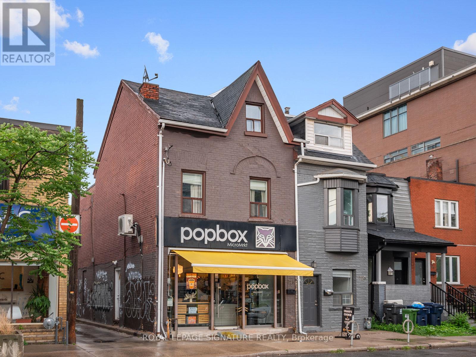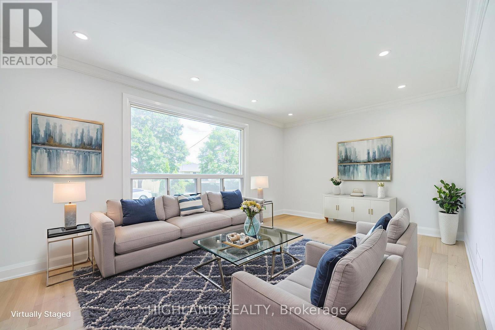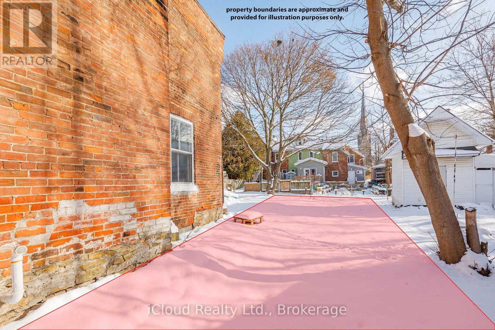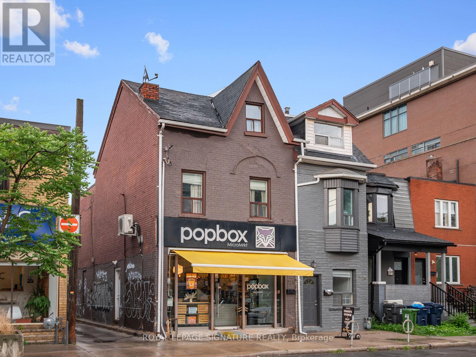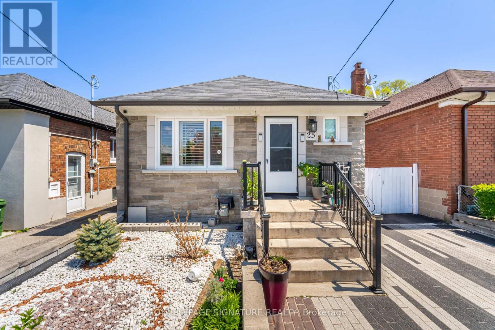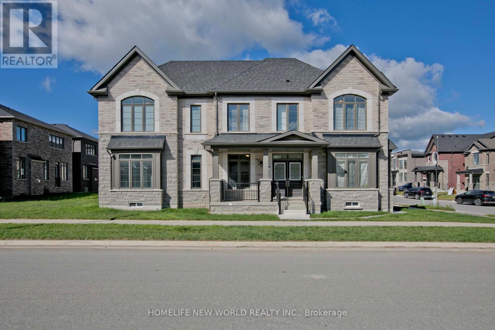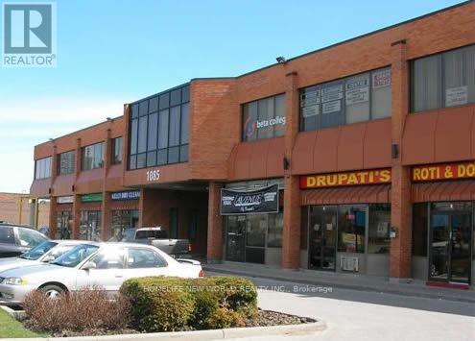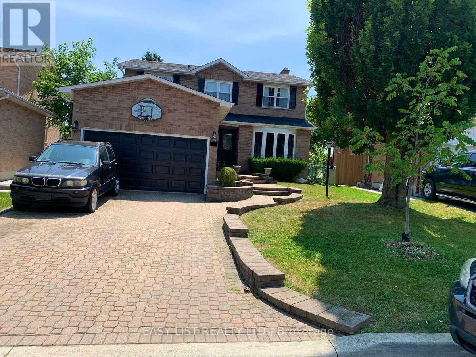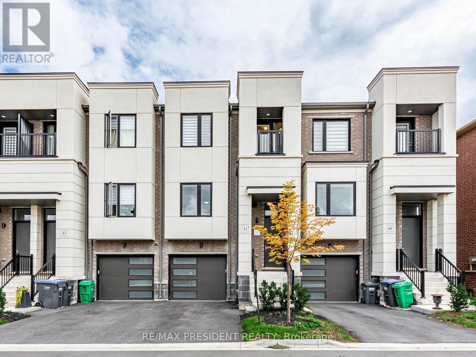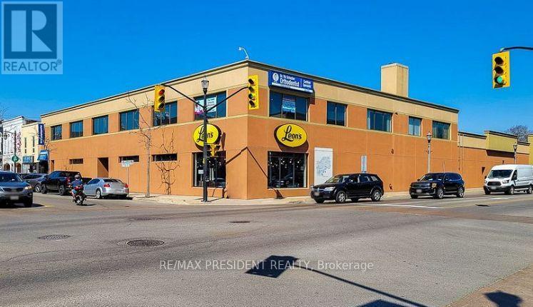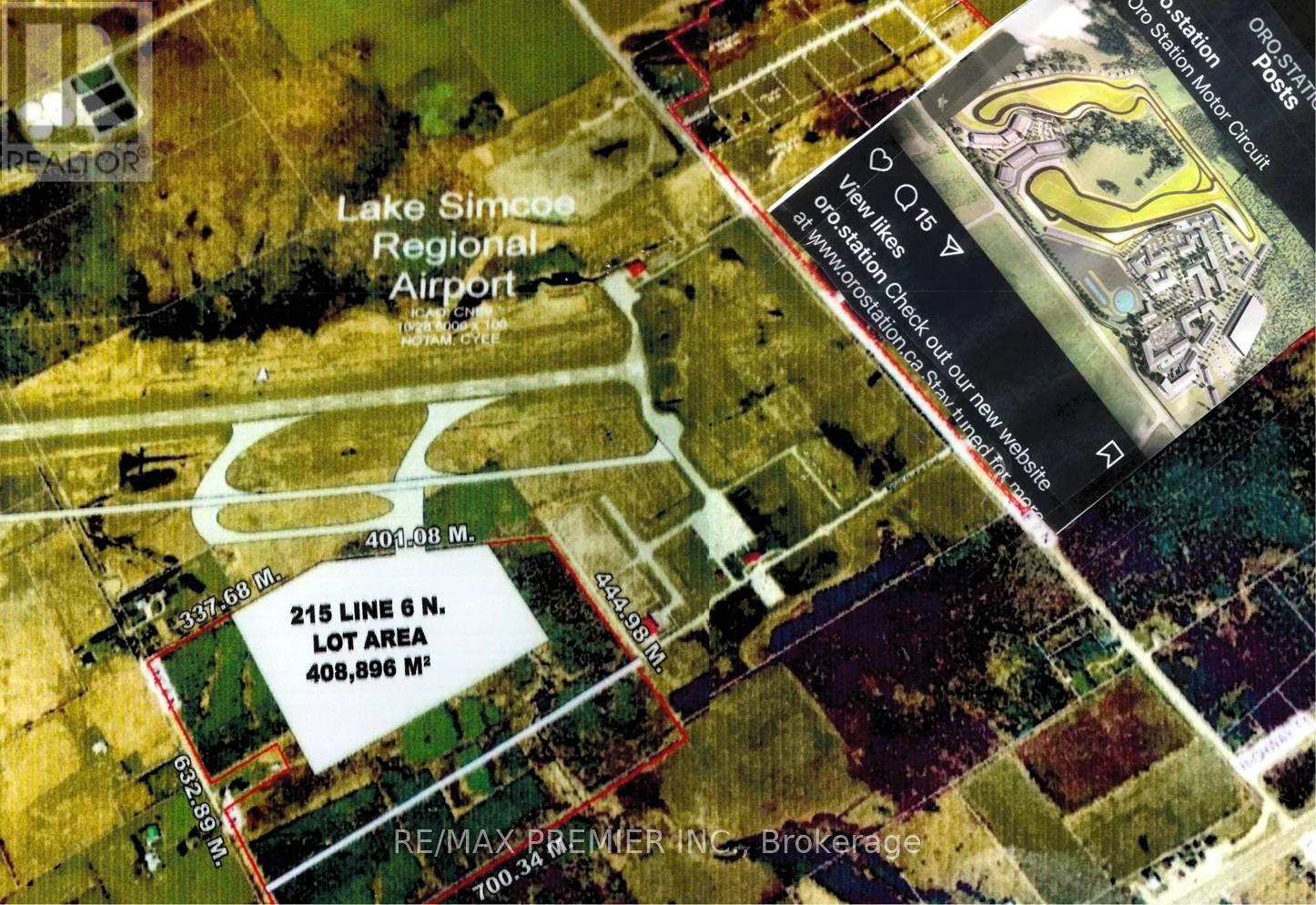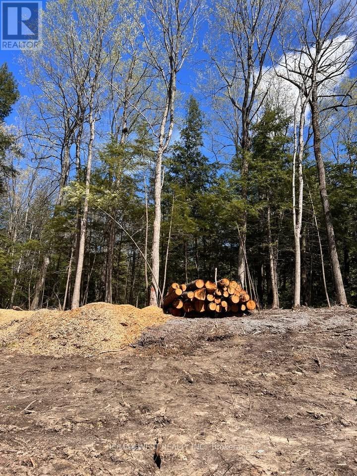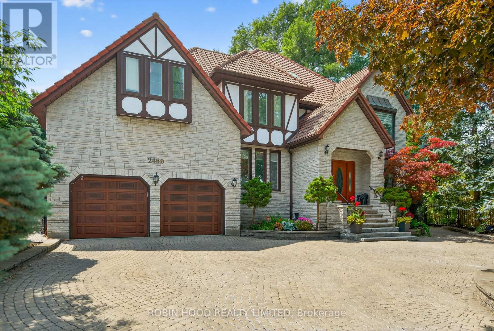32 - 1100 Burloak Drive
Burlington, Ontario
These flexible office suites, ranging from 189.75 sq ft to 328.35 sq ft, are designed for professionals across industries such as real estate, law, media, and more. Enjoy 24/7 access to high-speed internet, modern boardrooms for collaboration, and fully equipped meeting spaces. Amenities include printers, scanners, a shared kitchen area, and premium offerings like coffee and sparkling water, ensuring a seamless work experience. Located with direct access to Highway 403 and in proximity to major transit options, this office offers convenience for both employees and clients. Surface parking, a welcoming reception area, and well-designed communal spaces foster productivity and networking opportunities. Perfect for businesses seeking a professional, well-connected environment to grow and thrive. Immediate possession is available with flexible lease terms ranging from 36 to 120 months. (id:61852)
RE/MAX Real Estate Centre Inc.
36 - 1100 Burloak Drive
Burlington, Ontario
These flexible office suites, ranging from 189.75 sq ft to 328.35 sq ft, are designed for professionals across industries such as real estate, law, media, and more. Enjoy 24/7 access to high-speed internet, modern boardrooms for collaboration, and fully equipped meeting spaces. Amenities include printers, scanners, a shared kitchen area, and premium offerings like coffee and sparkling water, ensuring a seamless work experience. Located with direct access to Highway 403 and in proximity to major transit options, this office offers convenience for both employees and clients. Surface parking, a welcoming reception area, and well-designed communal spaces foster productivity and networking opportunities. Perfect for businesses seeking a professional, well-connected environment to grow and thrive. Immediate possession is available with flexible lease terms ranging from 36 to 120 months. (id:61852)
RE/MAX Real Estate Centre Inc.
25 - 1100 Burloak Drive
Burlington, Ontario
These flexible office suites, ranging from 189.75 sq ft to 328.35 sq ft, are designed for professionals across industries such as real estate, law, media, and more. Enjoy 24/7 access to high-speed internet, modern boardrooms for collaboration, and fully equipped meeting spaces. Amenities include printers, scanners, a shared kitchen area, and premium offerings like coffee and sparkling water, ensuring a seamless work experience. Located with direct access to Highway 403 and in proximity to major transit options, this office offers convenience for both employees and clients. Surface parking, a welcoming reception area, and well-designed communal spaces foster productivity and networking opportunities. Perfect for businesses seeking a professional, well-connected environment to grow and thrive. Immediate possession is available with flexible lease terms ranging from 36 to 120 months. (id:61852)
RE/MAX Real Estate Centre Inc.
575 Station Street
Belleville, Ontario
11.12 Acres of Industrial land Zoned In-2 Designated with in the city of Belleville official plan. The prime location of this Industrial Land opportunity is minutes from large manufacturers and distributors, such as Amazon, Kellogg's, Proctor & Gamble & Lafarge. IN-2 zoning allows many permissible uses that includes Hotel, Motel, gas Station, Plazas, Industrial Condos, Self storage & many more. This property has two entrances & may be severed. Environment Phase 1 & Limited phase 2 & zoning certificate available. Services are just around the corner. (id:61852)
RE/MAX Skyway Realty Inc.
A - 9631 Dickenson Road
Hamilton, Ontario
Fully Secured Fenced Compound with Industrial Zoning close to Hamilton Airport.Per acre pricing, owner willing sub-divide space to accommodate large or small requirements. (id:61852)
Vanguard Realty Brokerage Corp.
9631 Dickenson Road
Hamilton, Ontario
Fully Secured Fenced Compound with Industrial Zoning close to Hamilton Airport.Per acre pricing, owner willing sub-divide space to accommodate large or small requirements. (id:61852)
Vanguard Realty Brokerage Corp.
B - 9631 Dickenson Road
Hamilton, Ontario
Fully Secured Fenced Compound with Industrial Zoning close to Hamilton Airport.Per acre pricing, owner willing sub-divide space to accommodate large or small requirements. (id:61852)
Vanguard Realty Brokerage Corp.
C - 9631 Dickenson Road
Hamilton, Ontario
Fully Secured Fenced Compound with Industrial Zoning close to Hamilton Airport.Per acre pricing, owner willing sub-divide space to accommodate large or small requirements. (id:61852)
Vanguard Realty Brokerage Corp.
69 David Street
Brampton, Ontario
+/-0.20 acres Residential/Commercial Development Opportunity. Existing building(s) on site. Currently zoned M1-3156 Industrial and designated as Residential by Official Plan. Located in Downtown Brampton Secondary Plan. Close to Main St and Queen. Close to Go train station, high-rise development occurring around the train stations. *Legal Description Continued: PT LT 64 PL D-12 BRAMPTON; PT LT 7 CON 1 WHS CHINGUACOUSY AS IN RO1058963, EXCEPT PT 1, 43R8799 ; BRAMPTON **EXTRAS** Please Review Available Marketing Materials Before Booking A Showing. Please Do Not Walk The Property Without An Appointment. (id:61852)
D. W. Gould Realty Advisors Inc.
69 David Street
Brampton, Ontario
+/-0.20 acres Residential/Commercial Development Opportunity. Existing building(s) on site. Currently zoned M1-3156 Industrial and designated as Residential by Official Plan. Located in Downtown Brampton Secondary Plan. Close to Main St and Queen. Close to Go train station, high-rise development occurring around the train stations. *Legal Description Continued: PT LT 64 PL D-12 BRAMPTON; PT LT 7 CON 1 WHS CHINGUACOUSY AS IN RO1058963, EXCEPT PT 1, 43R8799 ; BRAMPTON **EXTRAS** Please Review Available Marketing Materials Before Booking A Showing. Please Do Not Walk The Property Without An Appointment. (id:61852)
D. W. Gould Realty Advisors Inc.
725 Dovercourt Road
Toronto, Ontario
Discover this professionally maintained mixed-use corner gem at Bloor & Dovercourt, offering both stability and growth potential.The property features one ground-level commercial unit with unbeatable corner exposure and constant foot traffic, lots of parking options ,ideal for maximizing visibility and rental income.Above, the second and third floors are thoughtfully laid out with four rental units, ensuring strong demand in this high-traffic,high-demand location. Situated in the heart of Little Italy, the building benefits from a vibrant neighbourhood known for its charismatic character, lively nightlife, and excellent transit options.This rare opportunity combines location, exposure, and consistent rental appeal, making it a must-have for investors and end users alike. (id:61852)
Royal LePage Signature Realty
38 Esmond Crescent
Toronto, Ontario
This beautiful detached home is recently renovated with over $$$ in high qualities upgrades, features gorgeous hardwood floors that run seamlessly throughout, Brand New stylish stairs for the whole house, a professionally designed Brand New modern kitchen: Granite Counter top, back splash and Brand New stainless steel appliance, high quality cabinet and lovely breakfast area. Brand New washroom, Large lower-level recreation space and additional bedroom complete the interior. Enhanced by the contemporary installation of new LED lights and pot lights. Great Location! Situated on a quiet corner of a peaceful street, Large window with a lot of natural light. It is just a 10-minute walk to Walmart and Costco, and only 5 minutes to schools and parks offering true convenience and tranquility in a central location, perfect for family living. (id:61852)
Highland Realty
1081 3rd A Avenue E
Owen Sound, Ontario
Cheap Vacant Land Opportunity! Close to downtown and public transit. Purchase this land together with 1083 3rd A Ave East & 1085 3rd Ave A East for $798,000. Buyer and buyer's agent to perform all due diligence. Please do not walk on land without representation. HST is in addition too. (id:61852)
Icloud Realty Ltd.
725 Dovercourt Road
Toronto, Ontario
Discover this professionally maintained mixed-use corner gem at Bloor & Dovercourt, offering both stability and growth potential.The property features one ground-level commercial unit with unbeatable corner exposure and constant foot traffic, with lots of parking options, ideal for maximizing visibility and rental income.Above, the second and third floors are thoughtfully laid out with four rental units, ensuring strong demand in this high-traffic,high-demand location. Situated in the heart of Little Italy, the building benefits from a vibrant neighbourhood known for its charismatic character, lively nightlife, and excellent transit options.This rare opportunity combines location, exposure, and consistent rental appeal, making it a must-have for investors and end users alike. (id:61852)
Royal LePage Signature Realty
25 Handel Street
Toronto, Ontario
Charming Detached Bungalow with In-Law Potential in Prime Rockcliffe-Smythe Location! Welcome to this beautifully maintained 2+1 bedroom detached bungalow nestled in the desirable Rockcliffe-Smythe neighborhood of Toronto. Situated on a quiet, family-friendly street, this home offers a perfect blend of modern comfort, functionality, and future potential. Step inside to find a warm and inviting main floor layout with spacious principal rooms and abundant natural light. The updated kitchen with brand new stainless steel appliances features modern finishes and overlooks a bright dining area, perfect for family gatherings. Walk out from the lower level to a private backyard oasis complete with a gazebo, ideal for entertaining or relaxing on warm summer evenings. The interlock driveway offers great curb appeal and parking for multiple vehicles. The finished basement boasts a walk out entrance, a large recreation room, an additional bedroom, kitchen and a full bathroom, offering in-law suite potential or rental income opportunity. Located close to schools, parks, public transit, golf and shopping, this is a fantastic opportunity for families, smart sizers or investors alike. Highlights: 2+1 Bedrooms | 2 full Bathrooms Finished Walk-Out Basement with In-Law Capability Interlock Driveway, Quiet Street in Vibrant Rockcliffe Community Don't miss your chance to own a solid home with modern features in a family friendly growing neighborhood! (id:61852)
Royal LePage Signature Realty
1864 Irish Moss Square
Pickering, Ontario
Brand new single-family home. Perfectly situated in a peaceful, tranquil, and nature-rich setting, surrounded by scenic parks, trails, and ponds. Conveniently located just minutes from Highways 401 and 407 and the GO Train. This elegant 4-bedroom, 3.5-bathroom residence offers luxury, spaciousness, and convenience in a bright, light-filled unit. Featuring brick and stone construction, the residence features a main-floor laundry room, 9-foot ceilings on both the main and second floors, and a master bedroom with a large walk-in closet and a five-piece ensuite. A spacious family room with a cozy fireplace, living and dining rooms, an upgraded kitchen and hardwood floors create a relaxed atmosphere ideal for entertaining and family gatherings. Don't miss out! **Bonus** Backed by a 7-year Tarion warranty. (id:61852)
Homelife New World Realty Inc.
211 - 1085 Bellamy Road N
Toronto, Ontario
* 2nd Floor Office Space In A Prestige Multiple Building * Very Well Maintained * Ample Parking * Close To Ttc And 401 * Tmi Includes : (1) Utilities, (2) Maintenance And Repair Of The Premises (3) Maintenance, Repair, Replacement Of All Electrical / Mechanical Including Hvac, Hot Water Tank (id:61852)
Homelife New World Realty Inc.
102 Burwell Crescent
Markham, Ontario
For more info on this property, please click the Brochure button. Prime Markham Location: Move-In-Ready! On a quiet Crescent, with no sidewalks. Can park 4 cars in driveway and 2 in Garage. Welcome to this stunning 4-bedroom, 2.5 bathroom home located in one of Markham's most desirable and walkable neighbourhoods. Thoughtfully updated and impeccably maintained, this home is truly move-in ready and perfect for families or anyone looking for comfort, convenience, and style. Step inside to discover a renovated kitchen, complete with new countertops, stainless steel appliances, and brand-new dishwasher - ideal for cooking and entertaining, creating a warm and inviting atmosphere. The primary bedroom features a renovated ensuite and modern floor tiles. The second full bathroom also has been updated with modern floor tiles. Brand new furnace (2024) and new roof (2022). Direct natural gas connection for BBQ. Unbeatable location: walking distance to Go Station perfect for commuters; Main Street Markham with shops, and restaurants; Markville Mall, and Main Street Unionville; Ravine at bottom of street; multiple parks and schools within walking distance; close to a variety of grocery stores and everyday amenities; only 10 minute drive to Markham/Stouffville Hospital. This home offers the perfect blend of modern upgrades and convenient living in a family-friendly neighbourhood. Don't miss your chance to own this exceptional property! (id:61852)
Easy List Realty Ltd.
51 Lambert Lane
Caledon, Ontario
Location Location Location Offering Att-Rw-Townhouse in Bolton With 3 Bedroom + Loft ( Also can be use as 4 th Bedroom) With 2.5 washroom . Main Floor with Open Concept , New Kitchen Cabinets, New Appliances And Quartz Countertops. Electrical Fireplace In The Living Room With Walk Out To Balcony . Fantastic Location That Is Close To Transit, Highways, Parks, Plaza, Schools. (id:61852)
RE/MAX President Realty
24 Norfolk Street N
Norfolk, Ontario
Professional 5,600 Sq. Ft. Office Space for Lease Ideal for Medical, Legal, Real Estate, and Accounting Firms Now available: a premium 5,600 square foot office space for lease, strategically located on the second floor of a high-traffic commercial building. Positioned directly above a well-known anchor tenant, this professional office space offers excellent visibility, branding opportunities, and steady foot traffic ideal for businesses seeking a strong presence in a thriving area. This versatile and expansive unit is well-suited for a wide range of professional uses, including: Medical and healthcare practices (family physicians, specialists, physiotherapy, etc.) Law offices and legal services Real estate brokerages and mortgage firms Accounting and financial advisory services Consulting firms and administrative offices Located adjacent to a well-established orthodontic clinic, the space provides a strategic advantage for medical professionals looking to benefit from cross-referrals and patient flow. The open, customizable layout allows you to design the space to meet the operational needs of your business, whether you require multiple private offices, exam rooms, open workstations, or client meeting areas. Key Features:5,600 sq. ft. of professional office space Located on the second floor with elevator access High-traffic location with excellent signage visibility Flexible floor plan customizable to your business needs Ideal for medical, legal, accounting, and real estate professionals Close proximity to a successful orthodontic practice Ample on-site parking for staff and clients This is a rare opportunity to lease a large, professional office in a well-established commercial corridor. Perfect for businesses seeking to expand their footprint in a prime location with a strong surrounding tenant mix. (id:61852)
RE/MAX President Realty
P.lt 19 6 Line N
Oro-Medonte, Ontario
Unbelievable Opportunity to Buy 90.32 Acres of Prime Land in Key Location. In An Established Area Of Private Residences And Backs Onto The Lake Simcoe Regional Airport Which Has Expanded In Size While Providing Full Customs & Immigration, The New Oro Station Motor Circuit/Motorsports/Automotive Business Park And Burl's Creek Event Grounds For Major Concerts Are Just Minutes Away. Line 6 N Merges Onto Highway 11 South For Easy Highway Access. Short Drives To Barrie, Orillia And All Amenities. (id:61852)
RE/MAX Premier Inc.
0 Lot Syer Line
Cavan Monaghan, Ontario
10 Acres of Untouched North - Ready to Build. An extraordinary opportunity: 10 acres of pure, natural beauty located in Peterborough County on Syer Line, Cavan Monaghan. This rare parcel features a completed environmental study and permits available for an approx. 1-acre cleared pocket, ready for your dream home. Written confirmation from both ORCA and the County confirms the land is buildable. The trees have been cleared for construction. You truly have to walk the land to appreciate how unique and magical this property is. Nestled within old growth forest, you'll spot owls, quail, foxes, and a wide variety of wildlife. The forest is rich with an incredible mix of towering, mature trees, a nature lovers dream. All this, just minutes from Highway 115 and Bethany, and only 15 minutes to the 407. This is more than just a lot, its a lifestyle in the wild heart of the GTA. (id:61852)
RE/MAX West Realty Inc.
2460 Hammond Road
Mississauga, Ontario
For Sale by Owner. Situated in Mississaugas highly coveted Sherwood Forest community, this executive custom-built residence sits on a premium 75' x 150' lot and backs onto a peaceful, tree-lined park. With over 6,300 sq. ft. of finished living space, the home offers timeless elegance, modern comfort, and exceptional privacy.This is a rare opportunity to own an executive dream home in one of Mississaugas most prestigious neighborhoods. A must-see. *** Additional Listing Information - Click Brochure Link *** (id:61852)
Robin Hood Realty Limited
