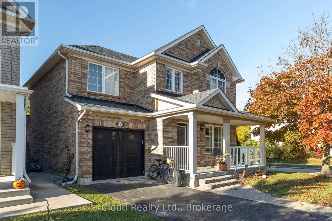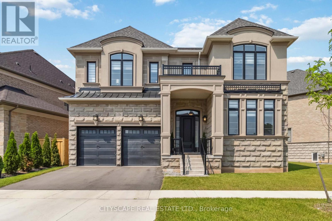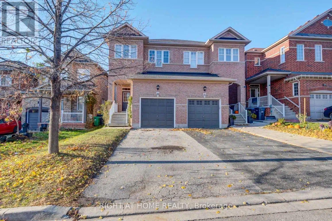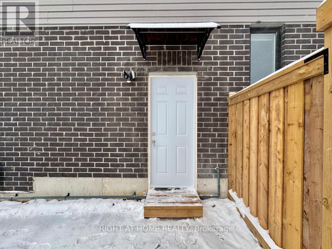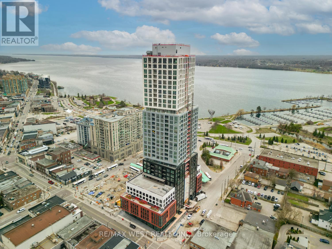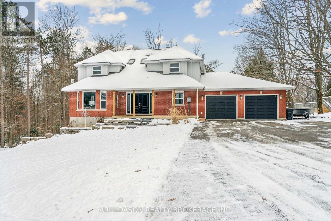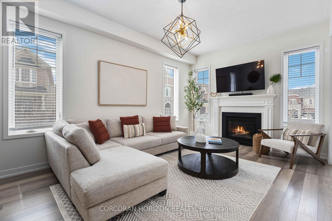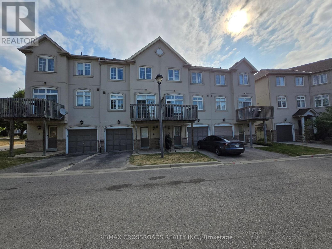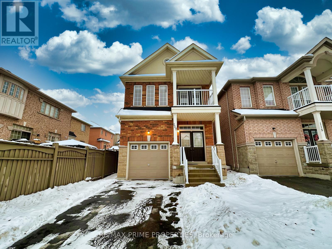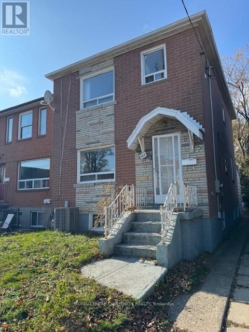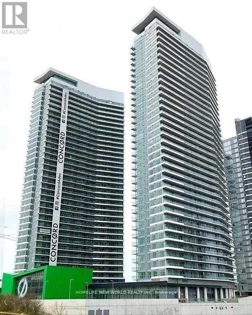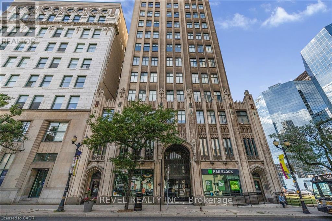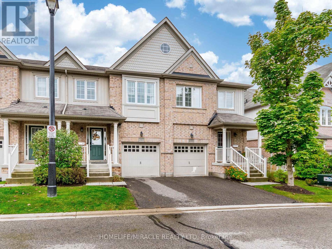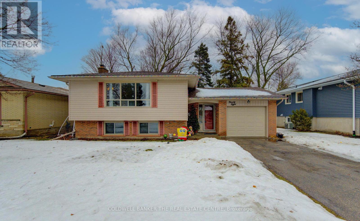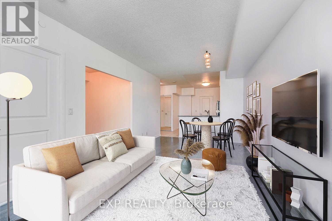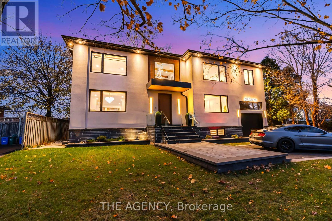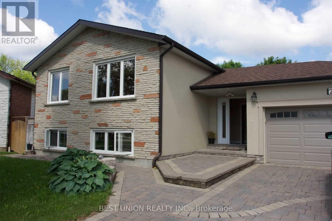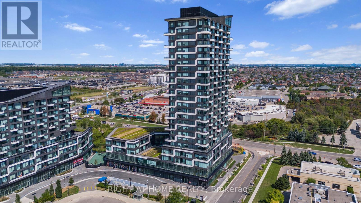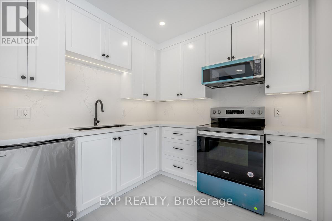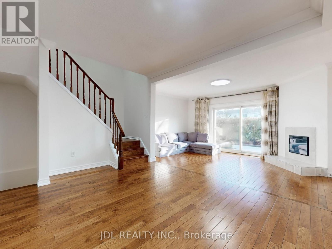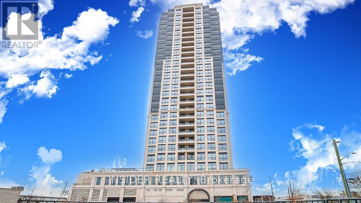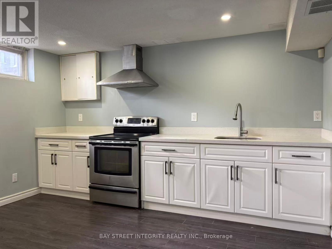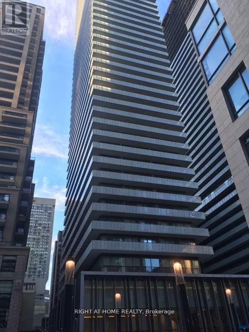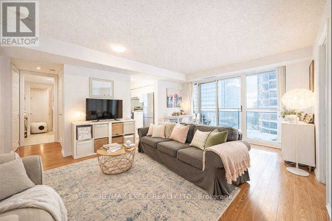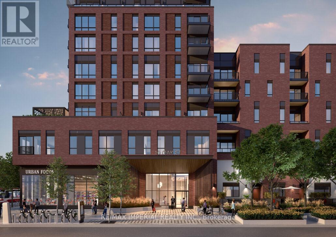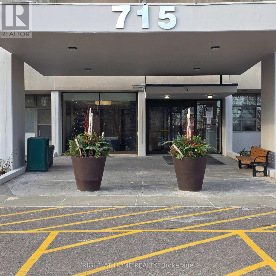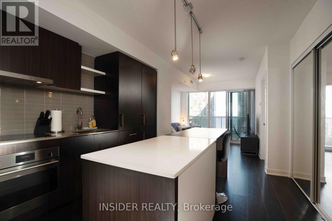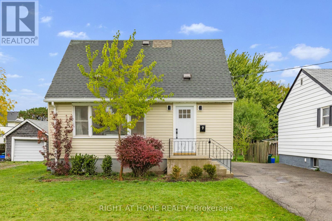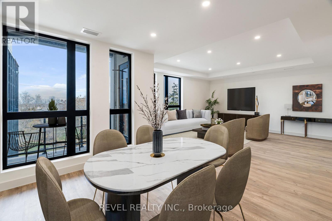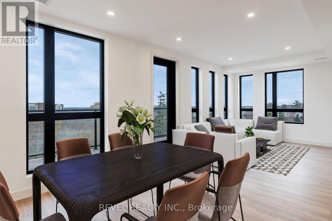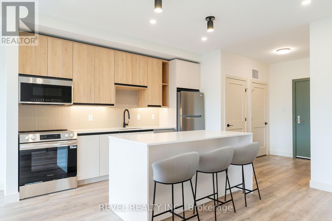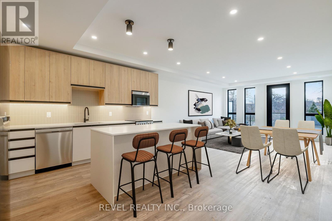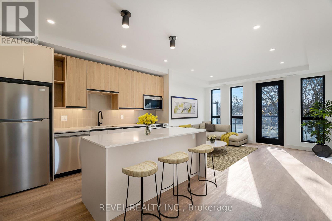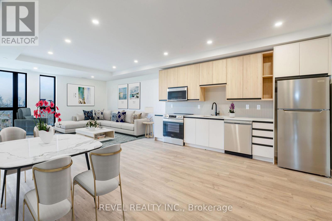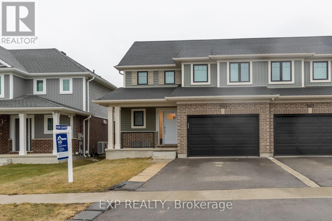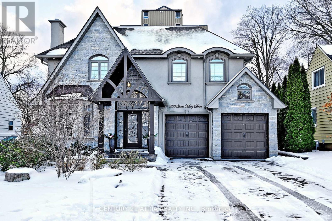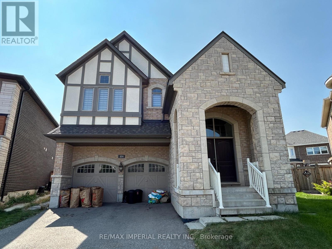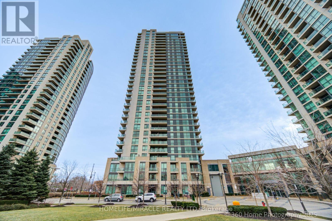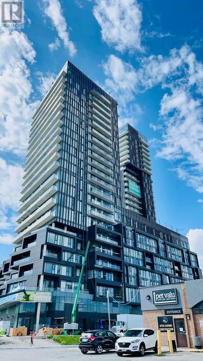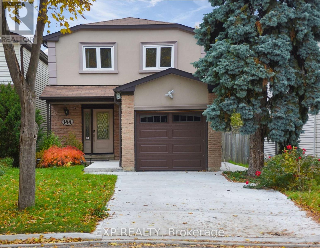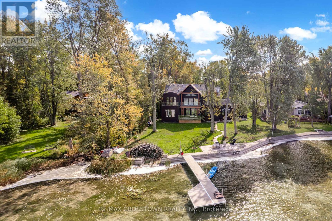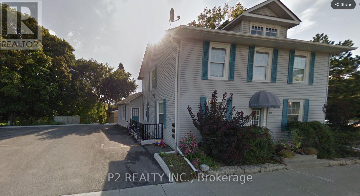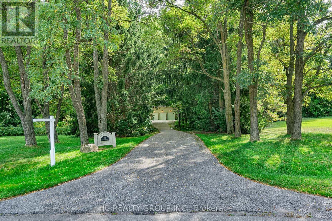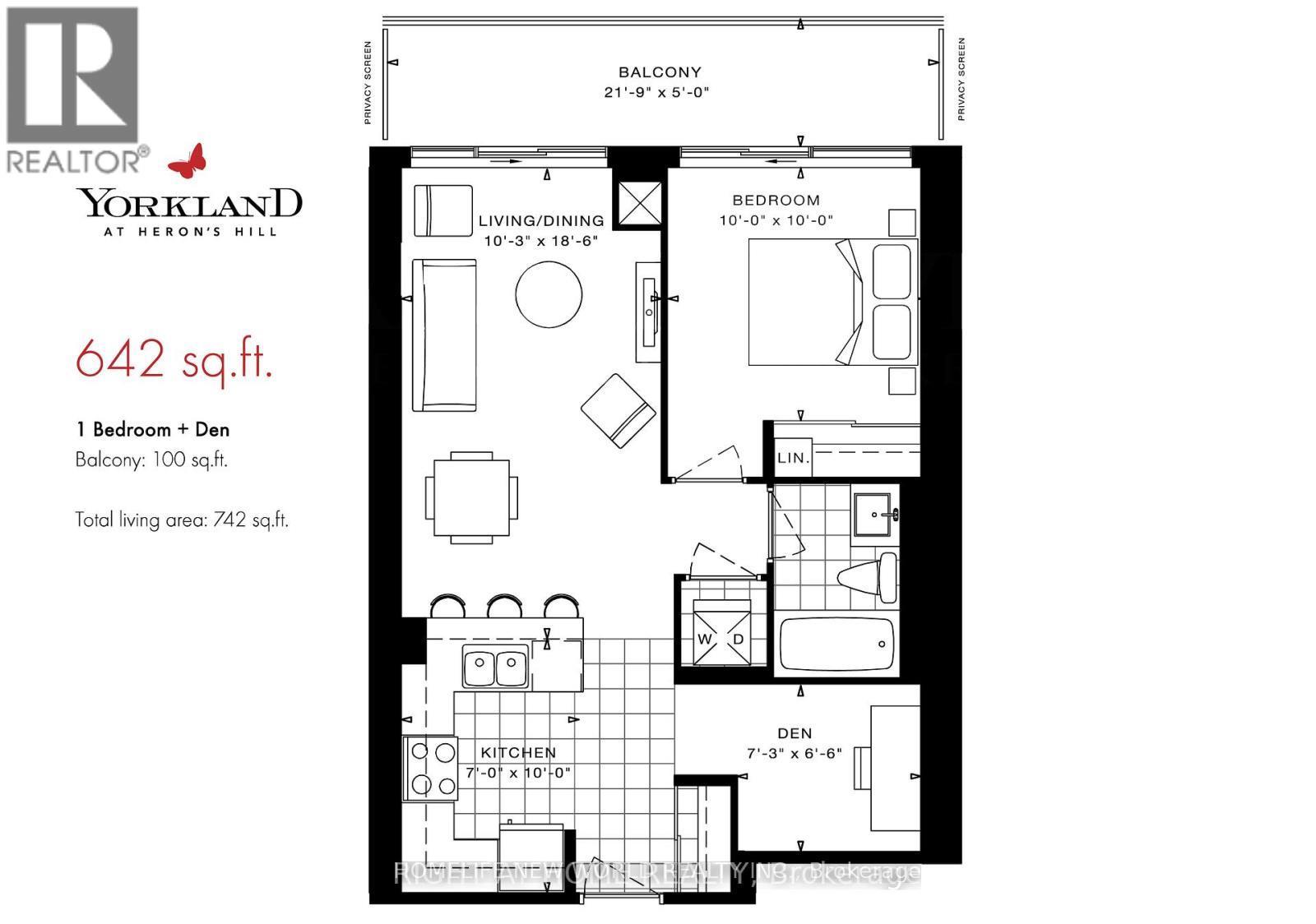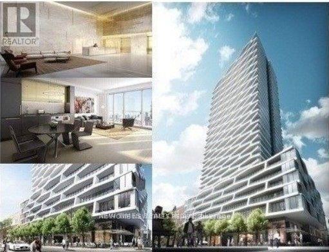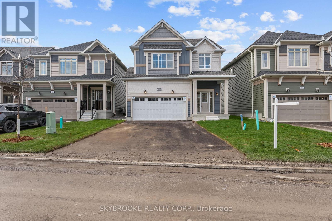Bsmt - 2362 Proudfoot Trail
Oakville, Ontario
W-E-L-C-O-M-E to this furnished 2 bdrm suite in the heart of West Oak Trails, one of Oakville's most desired and strategically located neighbourhood. Surrounded by top-rated schools, parks, and just minutes from the Oakville Trafalgar Memorial Hospital, this unit offers the perfect blend of convenience and community living. Newly renovated and stylishly furnished with modern touches, this space has been thoughtfully designed for comfort and elegance. Enjoy easy access to all amenities such as shopping, dining, transit. Proximity to the hospital & major highways makes this the ideal location those who work from home, single professionals/students or a young couple. (id:61852)
Icloud Realty Ltd.
1268 Meadowside Path
Oakville, Ontario
Welcome to Glen Abbey Encore - Where Your Fairytale Begins. Step into luxury with this exquisite executive Vanderbilt model by Hallet Homes- a 5-bedroom, 5-bathroom stone and brick masterpiece. Boasting 3,590 sq. ft. of elegant living space (excluding the basement) and situated on a premium reverse pie-shaped lot with a 105-ft wide frontage, this residence is as rare as it is refined. Ideally located near top-ranked, provincially recognized schools, this home is perfectly suited for growing families. Over $150,000 in upgrades elevate every corner of this property, starting with a grand entrance that leads to an open-concept main floor-ideal for entertaining. Enjoy a gourmet chef's kitchen featuring Cambria quartz countertops, built-in Jenn Air appliances, and an expansive eat-in area. The main level also includes a formal dining room, a dedicated office, and a richly appointed wine room, all adorned with elegant wainscoting, pot lights, gleaming hardwood floors, and fireplaces that bring warmth and character. Large sliding patio doors flood the space with natural light, seamlessly connecting the interior to the outdoors. A 3-car garage with a Tesla EV charger adds both convenience and modern efficiency. Nestled on a quiet, forest-facing street, this home offers the perfect balance of tranquility and accessibility, with easy access to major highways and the scenic 14 Mile Creek Trail. A rare blend of sophistication, functionality, and family-friendly living-this home is truly a dream come true. (id:61852)
Cityscape Real Estate Ltd.
53 Silent Pond Crescent
Brampton, Ontario
Discover this 3 bdrm 3 wshrm finished basement semi- detached home in the popular Lakeland Village community. Designed for everyday comfort living, this home features 9-foot ceilings and a bright open-concept main floor that flows smoothly from the living to dining areas.The spacious kitchen offers enough cabinets and a large breakfast area with a walkout to a fully fenced backyard perfect for outdoor family gatherings. The second floor features an inviting primary bedroom with a 5-piece ensuite, complete with a soaker tub and separate shower. Additional highlights include a finished basement with an extra bedroom ideal for extended families or guests and additional living space for entertainment, a home office, or a gym. The home also includes a one-car garage and a private driveway with parking for multiple vehicles. Ideally located within walking distance to the lake, park, and scenic trails, and just minutes from schools, Trinity Common Mall, Highway 410, restaurants, and a golf course. With its inviting atmosphere, this home offers a wonderful lifestyle perfect for growing families or anyone looking for a comfortable place to call home. (id:61852)
Right At Home Realty
Basement - 12 Unicorn Lane
Barrie, Ontario
Welcome to 12 Unicorn Lane! This newly built basement apartment offers a bright and spacious layout featuring two bedrooms with large windows that provide plenty of natural light. Thoughtfully designed with modern pot lights throughout, brand new appliances, and stylish new flooring. Enjoy the convenience of separate laundry, plus additional storage space in the cold cellar. A comfortable and contemporary living space, perfect for tenants seeking quality and functionality in a beautiful home. Tenant pays 30% of all utilities and wifi. *Some photos virtually staged to show potential* (id:61852)
Right At Home Realty
1210 - 39 Mary Street
Barrie, Ontario
Experience the pinnacle of luxury lakeside living with this exceptional 2 bedroom, 2 bathroom suite in Barrie's coveted Debut Waterfront Residences, offering a perfect blend of modern style, everyday comfort, and unmatched convenience, all framed by unobstructed lake views perfect for those that enjoy living in a city while taking advantage of the natural views and long walks by the water. Inside you will find quality vinyl flooring throughout, complemented by contemporary tile finishes in both bathrooms and a modern sleek kitchen with a matching counter top table. Outside your door, resort style amenities await, including a stunning infinity plunge pool, fire pit, BBQ area, state of the art fitness center, professional boardroom, and beautifully designed indoor and outdoor dining spaces ideal for hosting. Located in the vibrant heart of downtown Barrie, you'll enjoy easy access to trendy bars, charming restaurants, boutique shops, sandy Lake Simcoe beaches, the marina, and the scenic 7 mile lakeside trail. This building is the first of many changes coming to the area. The GO Station, and public transit are just a short walk away, and the 400 highway a short drive making commuting effortless. (id:61852)
RE/MAX West Realty Inc.
602 Scarlett Line
Springwater, Ontario
Dive into your own private backyard oasis featuring a sparkling above-ground pool, lush green surroundings, and a fully customized wraparound deck designed for hosting and relaxation. This remarkable property sits on one of the most desirable lots in the entire community, with both the rear and side of the home bordering the serene Simcoe County Forest-offering unmatched privacy, calm, and natural beauty.The expansive front and back yards provide endless space for gatherings with family and friends, complete with an integrated deck, gas fireplace lounge area, and a dedicated children's play space.Inside, the home presents a spacious and functional layout. The main floor includes a bright office, a formal dining room, an eat-in kitchen with a breakfast area overlooking the yard, and a cozy sunken living room that opens directly onto your private deck. Upstairs, you'll find four generously sized bedrooms, including a primary suite with a full 5-piece ensuite. Every bedroom offers ample closet space and large windows that fill the rooms with natural light. Two skylights on the roof further elevate the brightness of the home.The fully finished walkout basement features its own kitchen and separate bedroom-ideal for multigenerational living, guests, or income potential. The garage includes a dedicated workshop area, perfect for hobbyists.This home truly offers everything: space, comfort, nature, and endless opportunity for family enjoyment. Picture your children running freely across the property, wildlife sightings right from your windows-including deer-and a warm, friendly community where neighbors sell fresh eggs, meats, produce, and flowers straight from their farms.Total above-ground living space is 2,546 sq ft, plus the finished walkout basement. (id:61852)
Aruldason Realty Brokerage Inc.
81 Dundonald Trail
Newmarket, Ontario
Freehold Corner Lot in Glenway Estates - Upsizing or Downsizing Dreams Come True! -- Flooded with natural light from the best 3 exposures --South, East, and West, this 4-bedroom + main-floor office home blends style and function effortlessly. Nearly 2,000 sq. ft. with a boho-beach vibe, featuring unobstructed sunset views from both the living room and primary bedroom. The exterior has been fully upgraded with $50K in interlocking, a grand wrap-around entrance, landscaped gardens, and 2 side-by-side parking spots + garage. Inside, enjoy carpet-free living with upgraded hardware throughout, professionally designed custom paneling and closets, chic light fixtures, and newer upgraded stainless steel appliances. The convenient second-floor laundry room adds extra functionality. The fully fenced backyard is designed for balance--half professionally interlocked, half green space--perfect for entertaining or relaxing. The basement offers in-law suite or rental income potential, adding long-term value. **Location, location, location.** Steps to top-rated schools, community centre, trails, parks, and all amenities including Upper Canada Mall, Costco, the GO Station, and both HWYs 400 and 404! ** BUYER INCENTIVE AVAILABLE To Save Buyer Thousands! ** (id:61852)
Corcoran Horizon Realty
2 - 10 Post Oak Drive
Richmond Hill, Ontario
Welcome to this Beautiful 3 Storey Town home located in the Heart of Jefferson Community in Richmond Hill, 3 Bedrooms + Den on Main Floor, Direct Access to Garage, Laminate Flooring Through-Out, Large Modern Kitchen with Family Size Breakfast Area, Bright & Space ,9Ft Ceiling on Second Floor, New Garage Door , Renovated Bathroom Rooms, Large Living and Dining Room Open Concept. Excellent Location near Park, Trails, Transit Shops and Yonge Street, School & Restaurants. AA Move-In condition. (id:61852)
RE/MAX Crossroads Realty Inc.
117 Big Hill Crescent
Vaughan, Ontario
Welcome home to modern comfort in Maple. This stylish 4-bedroom detached beauty features an open concept, brand new designer kitchen (2025) with sparkling new stainless steel fridge, stove and d/washer under warranty (2025). High 9 ft ceilings on the main floor, sundrenched from numerous large windows with added privacy as no neighbor directly beside the living/dining room or the same-side bedroom above. Cozy gas fireplace in family room. Very functional layout includes spacious bedrooms, 2nd floor laundry, generously sized bedrooms. Large breakfast area is ideal for weekend brunches with family, while the separate dining room sets the perfect stage for elegant celebrations and candlelit dinners. Live in one of Maple's most convenient pockets where shopping plazas, restaurants, and quick access to both Highway 7 and the 407 make life easy. Sleek. Comfortable. Welcoming. This is the lifestyle upgrade you have been waiting for. Come see it for yourself and make it yours. (id:61852)
RE/MAX Prime Properties
304 Donlands Avenue
Toronto, Ontario
SOLID PRIME EAST YORK DETACHED HOUSE. CONVENIENTLY LOCATED CLOSE TO ALL AMENITIES, SCHOOLS,TTC, DONLANDS SUBWAYS STATION, DANFORTH SHOPS AND SHORT COMMUTING TO DOWNTOWN TORONTO.PARKING IN THE BACK LANE.SOLD "AS IS". UNDER POWER OF SALE (id:61852)
Royal LePage Terrequity Realty
909 - 115 Mcmahon Drive
Toronto, Ontario
Welcome to Concord Omega Condo, A bright And Spacious 1 + 1 Unit offering An Unobstructed view from it's Larger Size Balcony. Enjoy An Open Concept Layout With 9ft Ceiling. A Modern Kitchen With Granite Countertops, And A Stylish Tile Backsplash. This Unit Includes, One Parking Spot And One Locker. Perfectly Located With walking Distance To Ikea , Shopping Mall, And TTC Subway Station. With Quick Access To Highways 401, 404 and Don Valley. (id:61852)
Homelife New World Realty Inc.
303 - 36 James Street S
Hamilton, Ontario
Beautiful open-concept condo in the iconic Pigott Building, blending modern updates with timeless character. Sunlight pours through oversized windows, highlighting the updated, neutral finishes and spacious layout. Enjoy generous closet space, including a large living room closet that can easily be transformed into a built-in media/TV area. Convenient in-suite laundry and fibre optic internet add everyday ease. Move-in ready with owned parking space and locker included. Many utilities and gym access are included in the condo fee. Own a piece of Hamilton history just steps to trendy shops and restaurants, the James St. N. arts district, transit and the GO Station-plus minutes to hospitals, Mohawk College, and McMaster University. (id:61852)
Revel Realty Inc.
# 143 - 1035 Victoria Road S
Guelph, Ontario
Welcome to this beautifully upgraded 1,770 sq.ft. executive-style townhouse, ideally located in highly sought-after South Guelph and backing onto serene green space!This stunning home offers 3 spacious bedrooms and 3 bathrooms, making it an excellent choice for families or those who enjoy entertaining. The main floor boasts a bright open-concept layout with a sun-filled living and dining area, complete with hardwood floors and pot lights. The modern kitchen features a breakfast bar, newer stainless steel appliances, a stylish backsplash, and ample cabinet space. For added convenience, you'll also find a front closet, a 2-piece powder room, and direct access to the garage with garage door opener and electric car charger.Upstairs, the primary suite is generously sized, featuring a walk-in closet and a luxurious ensuite with a separate shower and soaker tub. Two additional large bedrooms, a full bathroom, and a separate laundry room provide both comfort and functionality.Step outside to a private backyard with a deck, perfect for summer BBQs and gatherings.Situated close to the University of Guelph, schools, GO Train, parks, trails, Highway 401, and all amenities, this home combines modern living with exceptional convenience.Don't miss the chance to make this beautiful home yours! (id:61852)
Homelife/miracle Realty Ltd
98 Shea Crescent
Kitchener, Ontario
Welcome to 98 Shea Crescent! Incredible Layout with Income Potential! This side-split offers the perfect canvas for homeowners and investors alike. The highlight is a bright, walk-out lower level with a separate entrance, easily convertible into a legal one-bedroom accessory apartment or a spacious in-law suite. Featuring a large recreation room, a separate playroom, and a 2-piece bath, the layout provides ultimate flexibility. Enjoy the peace and quiet of a huge premium lot backing onto nature trails and McLennan Park. With solid craftsmanship and massive storage in the crawl space, this home is a rare find that combines immediate livability with significant future upside. (id:61852)
Coldwell Banker The Real Estate Centre
1501 - 215 Sherway Gardens Road
Toronto, Ontario
Welcome to One Sherway - where urban sophisticated living awaits! This beautifully designed 1-bedroom plus den, 1-bath suite offers unobstructed views of the Toronto skyline. Spanning 622 sq. ft. of bright, open-concept living space, the thoughtfully planned layout is ideal for professionals. Residents enjoy resort-inspired amenities, including a 24-hour concierge, indoor pool and hot tub, state-of-the-art fitness centre, party room, and theatre room. Perfectly located next to Sherway Gardens Mall and just steps from public transit and Trillium Health Partners - Mississauga Hospital, One Sherway offers unparalleled convenience with quick access to Highway 427, the Gardiner Expressway, and downtown Toronto. This suite is perfect for professionals seeking the ultimate blend of style, comfort, and location.*Photos are from previous listing. Tenant has kept unit in great condition* (id:61852)
Exp Realty
519 Third Line
Oakville, Ontario
519 Third Line - A Masterpiece of Intelligent Luxury. Step into a home where cottage-inspired calm meets cutting-edge technology. Framed by clean stucco and automated lighting, the 17.5-ft foyer features rich faux wood beams that immediately set a tone of sophisticated tranquility. With a Main-Level Bedroom with separate entrance, the main floor is an entertainer's dream, featuring engineered white oak floors and a breathtaking Venetian plaster feature wall. The chef's kitchen is the showstopper, anchored by a rare Lemurian Blue granite island imported from Madagascar, surrounded by top-tier Dacor and Thermador appliances. The upper level is designed for ultimate comfort, featuring THREE primary-sized bedroom suites. Each of these three bedrooms includes its own private walk-in closet and a 5-star ensuite bathroom with heated floors and curbless showers. The main primary retreat offers a floating double vanity, backlit mirrors, and smart toilet. Tech lovers will appreciate the comprehensive Smart Home system controlled by built-in iPads, managing audio, lighting, and security. The experience continues in the basement with 8-ft ceilings, oversized windows, and a wet bar finished in leathered quartzite. Complete with a commercial-grade Lennox HVAC and automated irrigation, this home offers elevated, worry-free living. (id:61852)
The Agency
Upper Unit - 2636 Crystalburn Avenue
Mississauga, Ontario
3Br Upper Level House In A Highly Desirable Mature Neighbourhood, Close To The Highways, All Amenities, Public Transit, Schools Etc. Ample Parking Space, Ideal For A Family Or Single Individual Who Prefers Peaceful Surroundings. Utility share 60% with lower tenants (id:61852)
Best Union Realty Inc.
2407 - 297 Oak Walk Drive
Oakville, Ontario
An exciting opportunity to own in Oakville's highly sought-after Oak & Co community, where convenience truly meets lifestyle. With shopping, groceries, restaurants, cafés, and everyday essentials just steps from your door-and transit located directly outside the building-this is an ideal location for commuters and those who value walkable living.This thoughtfully designed 1+den suite offers a functional layout created with everyday living in mind. The open-concept design features a contemporary kitchen, bright living space, and an abundance of natural light, making it perfect for both relaxing and entertaining. Residents enjoy access to exceptional building amenities including a rooftop pool, party room, fully equipped gym, sauna, and front desk security for added peace of mind.Complete with parking and a locker, this unit is an excellent opportunity for young professionals looking to step into the market with ease and convenience. Investors will also appreciate the strong rental appeal-currently tenanted by fantastic tenants paying $2,550/month on a month-to-month basis, with vacant possession available if desired. (id:61852)
Right At Home Realty
Laneway - 635 Annette Street
Toronto, Ontario
Stunning One Year New Laneway Suite in Prime Toronto Location! Discover modern living in this Fully Detached Laneway House, a newer build offering a perfect blend of style and functionality. Boasting 2 spacious bedrooms, 3 sleek washrooms, and a private garage, this unique home is designed for contemporary urban living. Step inside to find engineered hardwood flooring throughout, illuminated by energy-efficient LED lighting. The custom kitchen is a chefs dream, featuring brand-new stainless steel appliances, luxurious stone countertops, and a matching backsplash, all designed for elegance. Oversized sliding doors on main floor flood your living space with natural light. Custom built-in closet organizers add convenience, while the massive skylight with an automatic blind fills the upstairs space with natural light at the touch of a button.Situated just moments away from the vibrant Bloor West Village and Junction neighbourhoods, offering an array of shops, cafes, and transit options. This one has it all. (id:61852)
Exp Realty
112 - 2205 South Millway
Mississauga, Ontario
Set in a very convenient Erin Mills location, this Daniels-built home offers a well-designed layout with three well-proportioned bedrooms, featuring a south-facing sunken living room filled with natural light and access to a private yard for outdoor enjoyment. Excellent transit access with a direct bus to the GO Station and Square One, and within walking distance to South Common Mall and the transit hub. Close to the University of Toronto Mississauga campus. Freshly updated throughout with new light fixtures and a full interior repaint, this bright and well-maintained home is move-in ready and well suited for long-term tenancy. (id:61852)
Jdl Realty Inc.
2302 - 1 Grandview Avenue
Markham, Ontario
*******CAN BE LEASED FURNISHED*******CAN BE LEASED FURNISHED*******CAN BE LEASED FURNISHED*******CAN BE LEASED FURNISHED*******CAN BE LEASED FURNISHED******* Elegant Luxurious Condo At Excellent Yonge and Steels Location, Vanguard Building Only 2-3 Yr Old *2 Bedrooms + Den Unit * 891 Sf with Large Balcony *9' Ceiling, One of the best layouts in the building* Engineered Hardwood Flooring * Upgraded Kitchen With B/I Appliances and Quartz Countertops * 24 Hr Concierge * Steps To Shopping, Restaurants & Public Transit. Concierge, GYM, Guest Room, Party/Meeting Room, REC Room, Rooftop/ REC Garden and much more. (id:61852)
Insider Realty
Lower - 49 Viamede Crescent
Toronto, Ontario
Great Location! Two Brand New Washrooms! About 1300 SQFT, 3 Bedrooms With Separate Entrance. In The Heart Of Prestigious Bayview Village. One Driveway Parking Available. Close to Transit, Bayview Village Shopping Center, and Parks, Seneca College. A Fantastic Opportunity to Live In One of Toronto's Most Desirable Neighborhoods. 40 % Utilities (may vary). Must AAA Tenant! 300 Key deposit. 300 Cleaning deposit. (id:61852)
Bay Street Integrity Realty Inc.
2903 - 42 Charles Street E
Toronto, Ontario
Junior One Bedroom In Luxury Condo At Downtown Toronto Yonge & Bloor Steps To Intersection Of Two Subway Lines.Very Bright Unit With South Lake View.10Feet Ceiling.Modern Open Concept Kitchen With Granite Counter Top. Soaring 20 Feet Lobby And Access To Fitness,Outdoor Infinity Pool, Party Room, Yoga Studio And Much More. Steps To Yorkville Upscale Shopping, Fine Dinning, University Of Toronto,Ryerson University. (id:61852)
Right At Home Realty
1510 - 153 Beecroft Road
Toronto, Ontario
Exceptional location at Yonge & Sheppard, the most desirable areas in North York, it has the everyone's dream features - DIRECT UNDERGROUND ACCESS TO SUBWAY! No more walking in the winter hazard snowy and windy days! This is a Bright corner unit with lots of windows offering abundant natural light and beautiful, unobstructed city views, the breezy open city views from the bedrooms that wake you up bright and energized every morning! Freshly painted, featuring a well-designed, it's super lovely cozy unit for small family or bachelor who needs to commute to work. Situated in a super well-maintained building with outstanding amenities including indoor swimming pool, 24-hour concierge, party room, guest suites, and sauna. Steps to City Hall, library, shops, restaurants, and everyday conveniences-urban living at its best. (id:61852)
RE/MAX Excel Realty Ltd.
331 - 30 Dreamers Way
Toronto, Ontario
Why share when you can enjoy your own private space? Take a look at this brand-new studio in Downtown Toronto. It features a highly functional layout with no wasted space and a thoughtfully designed bathroom with the vanity/toilet area separated from the shower for added comfort and privacy. Built by the renowned developer Daniels, ensuring quality and peace of mind. Newly completed and move-in ready. The building will offer outstanding amenities including a Fitness Centre, Co-Working Space, Courtyard, Maker Space, Party Rooms, and Outdoor Terraces-perfect for fitness, work, creativity, and social gatherings. Prime central location with quick access to the DVP, TTC bus stop right at your door, and minutes to the subway. Walking distance to Regent Park, Pam McConnell Aquatic Centre, Regent Park Athletic Grounds, and the Daniels Spectrum Arts & Cultural Centre. Rent is only $1,750/month including locker for this brand-new unit. You won't find a more affordable unit in this entire tower. Modern roller shades have been installed. Students, international students, and newcomers are welcome. Immediate occupancy available. (id:61852)
RE/MAX Imperial Realty Inc.
2504 - 715 Don Mills Road
Toronto, Ontario
Welcome to this beautifully maintained 1-bedroom plus den condo, offering comfort, convenience, and exceptional value. Located on the 25th floor, this bright unit showcases city views and an abundance of natural light throughout. Recent updates include new flooring in the living room and fresh paint, creating a clean, modern, move-in-ready space.The versatile den is bright and private, making it ideal for a home office, guest area, or creative space. The unit also includes one parking space and a storage locker, adding everyday convenience.Enjoy truly worry-free living with condo fees that cover all utilities-heat, water, hydro, and Rogers Internet, offering outstanding value and predictable monthly costs.The well-managed building features excellent amenities, including an indoor swimming pool, fully equipped fitness centre, sauna, stylish party room, and ample visitor parking. Residents will also appreciate the convenient location with easy access to the Aga Khan Museum, the Eglinton Crosstown LRT, TTC transit at your doorstep, quick connections to the DVP, and nearby parks, schools, shopping, restaurants, and places of worship.This is a fantastic opportunity for first-time buyers, downsizers, or investors seeking a bright, well-kept home that blends style, comfort, and unbeatable inclusions in the city. (id:61852)
Right At Home Realty
1409 - 88 Harbour Street
Toronto, Ontario
South Facing 1 Bed with large walk in closet. Direct indoor access to The Path, Union Station, Scotia Area, Rogers Centre, Financial District + Eaton Center. Open concept with view of Love Park + waterfront. Floor to ceiling windows, custom lighting, window coverings, kitchen island with B/I appliances. Indoor access to grocery stores, cafes + shops. Access to 30,000 sq ft Pure Fitness gym, party, games, theatre rooms + BBQs on outdoor terrace with lounge areas. (id:61852)
Insider Realty
9 Admiral Road
St. Catharines, Ontario
A perfect starter home completely move in ready and waiting for you! Meticulously renovated, this 3 bedroom, 2 bathroom home welcomes you with bright open windows and gorgeous wide panel engineered hardwood. Kitchen features beautiful quartz countertop island, perfect for family dinners or late night home work sessions. Brand new Kitchen Aid appliances and plenty of storage space. The well sized living room features a large picture window that lets in plenty of light. Main floor master bedroom is perfect for downsizers. Main floor 4 piece bathroom, newly renovated and extended for extra space. Upstairs you will find 2 more well sized bedrooms with good sized closets. Back entry into home provides extra space for all your families outdoor items with a deep set mini mud room/closet. This home has the potential for an in-law suite as well. Down in the basement you will find the second 3 piece bathroom with elegant tiles and a well sized shower. The rest of the basement is waiting for your final touches - build to suit. Turn it into an in-law suite for multi generational living, or create the perfect family/play space. A large sized yard, with plenty of space to make into your very own oasis escape! Enough space for a detached garage build as well! This one wont last long! Enjoy the quiet family friendly neighbourhood walking distance to all sorts of amenities including restaurants, pharmacies and grocery stores. (id:61852)
Right At Home Realty
302 - 4390 Hillview Drive
Lincoln, Ontario
Experience modern living at The Madera with assigned secured/heated parking, smart home technology, and instant high-speed internet (included in rate from Cogeco) throughout the building. This pet-friendly community offers a safe and welcoming environment for those tenants seeking an upgraded lifestyle. This development offers modern interiors featuring luxury vinyl tile (LVT) in the foyer, kitchen, and living areas, with ceramic tile bathroom floors and tub/shower surrounds. Floor-to-ceiling windows, private balconies, and in-suite laundry are included in every unit, with two-bedroom layouts offering a tub in the main bath and a stand-up shower in the ensuite. Kitchens are equipped with large islands and quartz countertops, custom soft-close cabinetry, polished quartz counters with under mount stainless steel sinks and pull-down faucets, tiled backsplashes, under cabinet LED lighting, and a full stainless steel appliance package including dishwasher and microwave. Mechanical and plumbing features include air-source VRF heating and cooling, ERVs in each unit, modern plumbing fixtures, domestic hot water provided by an air-source heat pump, and a high-efficiency electric water heater. The building is finished with pot lights throughout, stylish flush-mount fixtures in living/dining areas and bedrooms, a TV-ready living room wall, and energy-efficient LED lighting across all common and private spaces. (id:61852)
Revel Realty Inc.
402 - 4390 Hillview Drive
Lincoln, Ontario
Experience modern living at The Madera with assigned secured/heated parking, smart home technology, and instant high-speed internet (included in rate from Cogeco) throughout the building. This pet-friendly community offers a safe and welcoming environment for those tenants seeking an upgraded lifestyle. This development offers modern interiors featuring luxury vinyl tile (LVT) in the foyer, kitchen, and living areas, with ceramic tile bathroom floors and tub/shower surrounds. Floor-to-ceiling windows, private balconies, and in-suite laundry are included in every unit, with two-bedroom layouts offering a tub in the main bath and a stand-up shower in the ensuite. Kitchens are equipped with large islands and quartz countertops, custom soft-close cabinetry, polished quartz counters with under mount stainless steel sinks and pull-down faucets, tiled backsplashes, under cabinet LED lighting, and a full stainless steel appliance package including dishwasher and microwave. Mechanical and plumbing features include air-source VRF heating and cooling, ERVs in each unit, modern plumbing fixtures, domestic hot water provided by an air-source heat pump, and a high-efficiency electric water heater. The building is finished with pot lights throughout, stylish flush-mount fixtures in living/dining areas and bedrooms, a TV-ready living room wall, and energy-efficient LED lighting across all common and private spaces. (id:61852)
Revel Realty Inc.
403 - 4390 Hillview Drive
Lincoln, Ontario
Experience modern living at The Madera with assigned secured/heated parking, smart home technology, and instant high-speed internet (included in rate from Cogeco) throughout the building. This pet-friendly community offers a safe and welcoming environment for those tenants seeking an upgraded lifestyle. This development offers modern interiors featuring luxury vinyl tile (LVT) in the foyer, kitchen, and living areas, with ceramic tile bathroom floors and tub/shower surrounds. Floor-to-ceiling windows, private balconies, and in-suite laundry are included in every unit, with two-bedroom layouts offering a tub in the main bath and a stand-up shower in the ensuite. Kitchens are equipped with large islands and quartz countertops, custom soft-close cabinetry, polished quartz counters with under mount stainless steel sinks and pull-down faucets, tiled backsplashes, under cabinet LED lighting, and a full stainless steel appliance package including dishwasher and microwave. Mechanical and plumbing features include air-source VRF heating and cooling, ERVs in each unit, modern plumbing fixtures, domestic hot water provided by an air-source heat pump, and a high-efficiency electric water heater. The building is finished with pot lights throughout, stylish flush-mount fixtures in living/dining areas and bedrooms, a TV-ready living room wall, and energy-efficient LED lighting across all common and private spaces (id:61852)
Revel Realty Inc.
404 - 4390 Hillview Drive
Lincoln, Ontario
Experience modern living at The Madera with assigned secured/heated parking, smart home technology, and instant high-speed internet (included in rate from Cogeco) throughout the building. This pet-friendly community offers a safe and welcoming environment for those tenants seeking an upgraded lifestyle. This development offers modern interiors featuring luxury vinyl tile (LVT) in the foyer, kitchen, and living areas, with ceramic tile bathroom floors and tub/shower surrounds. Floor-to-ceiling windows, private balconies, and in-suite laundry are included in every unit, with two-bedroom layouts offering a tub in the main bath and a stand-up shower in the ensuite. Kitchens are equipped with large islands and quartz countertops, custom soft-close cabinetry, polished quartz counters with under mount stainless steel sinks and pull-down faucets, tiled backsplashes, under cabinet LED lighting, and a full stainless steel appliance package including dishwasher and microwave. Mechanical and plumbing features include air-source VRF heating and cooling, ERVs in each unit, modern plumbing fixtures, domestic hot water provided by an air-source heat pump, and a high-efficiency electric water heater. The building is finished with pot lights throughout, stylish flush-mount fixtures in living/dining areas and bedrooms, a TV-ready living room wall, and energy-efficient LED lighting across all common and private spaces. (id:61852)
Revel Realty Inc.
405 - 4390 Hillview Drive
Lincoln, Ontario
Experience modern living at The Madera with assigned secured/heated parking, smart home technology, and instant high-speed internet (included in rate from Cogeco) throughout the building. This pet-friendly community offers a safe and welcoming environment for those tenants seeking an upgraded lifestyle. This development offers modern interiors featuring luxury vinyl tile (LVT) in the foyer, kitchen, and living areas, with ceramic tile bathroom floors and tub/shower surrounds. Floor-to-ceiling windows, private balconies, and in-suite laundry are included in every unit, with two-bedroom layouts offering a tub in the main bath and a stand-up shower in the ensuite. Kitchens are equipped with large islands and quartz countertops, custom soft-close cabinetry, polished quartz counters with under mount stainless steel sinks and pull-down faucets, tiled backsplashes, under cabinet LED lighting, and a full stainless steel appliance package including dishwasher and microwave. Mechanical and plumbing features include air-source VRF heating and cooling, ERVs in each unit, modern plumbing fixtures, domestic hot water provided by an air-source heat pump, and a high-efficiency electric water heater. The building is finished with pot lights throughout, stylish flush-mount fixtures in living/dining areas and bedrooms, a TV-ready living room wall, and energy-efficient LED lighting across all common and private spaces. (id:61852)
Revel Realty Inc.
301 - 4390 Hillview Drive
Lincoln, Ontario
Experience modern living at The Madera with assigned secured/heated parking, smart home technology, and instant high-speed internet (included in rate from Cogeco) throughout the building. This pet-friendly community offers a safe and welcoming environment for those tenants seeking an upgraded lifestyle. This development offers modern interiors featuring luxury vinyl tile (LVT) in the foyer, kitchen, and living areas, with ceramic tile bathroom floors and tub/shower surrounds. Floor-to-ceiling windows, private balconies, and in-suite laundry are included in every unit, with two-bedroom layouts offering a tub in the main bath and a stand-up shower in the ensuite. Kitchens are equipped with large islands and quartz countertops, custom soft-close cabinetry, polished quartz counters with under mount stainless steel sinks and pull-down faucets, tiled backsplashes, under cabinet LED lighting, and a full stainless steel appliance package including dishwasher and microwave. Mechanical and plumbing features include air-source VRF heating and cooling, ERVs in each unit, modern plumbing fixtures, domestic hot water provided by an air-source heat pump, and a high-efficiency electric water heater. The building is finished with pot lights throughout, stylish flush-mount fixtures in living/dining areas and bedrooms, a TV-ready living room wall, and energy-efficient LED lighting across all common and private spaces. (id:61852)
Revel Realty Inc.
150 Empire Parkway
St. Thomas, Ontario
This spacious 1,953 sq ft semi-detached two-storey offers a smart, modern layout designed for comfortable everyday living in the Harvest Run community. The bright open-concept main floor features a stylish kitchen with granite countertops, tiled backsplash, and durable luxury vinyl plank flooring, ideal for relaxing and entertaining. Upstairs features three generous bedrooms, a full bath, and a private primary suite with a walk-in closet and a 3-piece en-suite. The fully finished lower level adds excellent flexibility with a large recreation room, a fourth bedroom, and an additional 3-piece bath. Laundry is conveniently located in the basement utility room, providing ample storage space. Set in Southeast St. Thomas, this home is minutes to parks, trails, shopping, and restaurants, with quick access to Highway 401, just 25 minutes to London, close to Port Stanley beaches and the future VW Battery Plant. Fully electric and energy efficient, the air-source heat pump delivers year-round comfort with lower utility costs, making this a standout place to call home. (id:61852)
Exp Realty
350 Queen Mary Drive
Oakville, Ontario
High-quality European-style modern custom home *Truly Luxury design with precise ceiling height control*European-style interiors, and elegant decorative molding with double garage in West River*Well-designed, efficient layout with open-concept plan, large central island with Italian cabinetry* 9' coffered ceilings, wide corridors, gourmet kitchen, and family room with gas fireplace. Second-floor primary retreat with walk-in closet & 5-pc ensuite. 2026 new deck with water protection. Three additional bedrooms with ensuite access. Finished basement with rec room, guest bedroom, 3-pc bath, and walk-up entrance. Walk to Kerr Village, GO, schools, parks, harbour & lakefront. (id:61852)
Century 21 Atria Realty Inc.
131 Beaveridge Avenue
Oakville, Ontario
Newly built Luxury detached home in one of Oakville's most family oriented neighborhoods. The Largest corner pie shape back yard offers wonderful ourdoor space for your family and friends. The main floor features an open concept kitchen, breakfast area and great room, a powder room, a spacious formal dining, and a west-facing windows. The modern kitchen, fully equiped with S/s appliances, solid wood cabinets, a mosaic backsplash, and a granite countertop island brings both function and flair. The breakfast area opens to a beautiful backyard with a nice deck sitting area, large pergola swing sitting section in the far end. Office in main floor! Walking distance to Oakville's top shopping and dining, and close to Dr. David Williams Public School.All the furnitures and back yard swing are included. Basement space is not finished for use. (id:61852)
RE/MAX Imperial Realty Inc.
1706 - 225 Sherway Gardens Road
Toronto, Ontario
Super Desirable Larger 2 Bedroom of around 700 sqft plus n High Demand One Sherway Tower 1. Beautiful view of city and Lake to refresh you every time you step into your large balcony. Featuring Rare 9 Ft Ceilings And Hardwood Floors. Open Concept And Spacious Living/Dining Room. Modern Kitchen W/White Cabinets, Granite Counters, Breakfast Bar For Quick Meals, And Stainless Steel Appliances. Primary Bedroom W/Corner Windows Along With Fountain & Partial Lake Views. Walk-Out To Private Balcony With No One Beside You. Enjoy Resort-Style Amenities: Indoor Pool, Hot Tub, Gym, Theatre Room, Party Room, Visitor Parking, & More. Steps To Upscale Sherway Gardens, Restaurants, Shopping, Public Transit, Ravine Trails, Etc. A Must See! (id:61852)
Homelife/miracle Realty Ltd
807 - 1285 Dupont Street
Toronto, Ontario
2 Bedrooms plus 1 bathroom condo unit with laminate flooring throughout. Enjoy abundant natural light through floor-to-ceiling windows with sliding door. Open concept modern Kitchen with quartz countertop and B/I appliances. The spacious bedrooms offer comfort and style, while the generously sized balcony provides scenic, unobstructed views. Residents can take advantage of building amenities such as 24-hour security, concierge service, a rooftop terrace, and a gym. Located in the vibrant Galleria on the Park community, you'll have easy access to TTC bus routes and Dufferin Station, and be surrounded by grocery stores, schools, restaurants, and more. (id:61852)
Nu Stream Realty (Toronto) Inc.
144 Snowshoe Crescent
Markham, Ontario
Renovated, bright, and move-in ready in sought-after German Mills. This spacious 4+1 bedroom, 4 bathroom home offers an open concept main floor with excellent natural light and a practical flow for is designed for modern living and entertaining. Updated kitchen with stainless steel appliances and ample storage. Four generous bedrooms upstairs including a comfortable primary ensuite. A fully finished basement adds valuable flexibility with a large recreation room, an office or 5 bedroom, and a practical kitchenette for multi-generational use. Concrete driveway and walkway provide great curb appeal and low maintenance. Upgraded electrical panel to 200 amp service. Minutes to top-rated schools, parks, community centres, restaurants, shops, and quick access to highways 404, 407, and 7. A move-in ready rare opportunity to secure a well-kept home in one of Markham's most desirable pockets where listings are limited. A rare opportunity to secure space, convenience, and long-term value Book your showing. (id:61852)
Exp Realty
178 Moores Beach Road
Georgina, Ontario
Welcome to luxury waterfront living on Lake Simcoe. This custom-built 4,500sqft home sits at the end of a quiet dead-end street, offering unmatched privacy and breathtaking views. Designed for year-round comfort, featuring heated flooring throughout, a geothermal system, a UV water system, & triple-pane glass windows. The open-concept main living space is centred around the view, w/ a striking fireplace, w/a wall of windows that flood the home with golden light at sunset. W/ 5 bedrooms3 w/ ensuites, 2 w/balconies, and 1 w/ a w/o to the back deck this home offers both comfort and versatility. The main-fl primary suite delivers an unmatched connection to the water, w/ stunning views that make it feel as if you're right on the lake. Upstairs, a second primary suite offers a private retreat w/ its own balcony, w/i closet, & a spa-like ensuite featuring a soaker tub, a spacious glass walk-in shower w/ custom tile, &double sinks. The upper level is also home to an impressive great room w/ soaring 18ft cathedral ceilings, a fireplace, & wet bar w/ full cabinetry plus island. This flexible space can serve as an add. family room,home office, gym, or be transformed into a private in-law suite. Step outside to nearly 100ft of pristine waterfront, complete w/ a 50ft dock, a sandy shoreline, & a boat ramp for effortless lake access. Whether you're lounging on the dock, kayaking in the calm waters, or unwinding after a day of work in the sauna,this property delivers an unparalleled lakeside lifestyle. (id:61852)
RE/MAX Crosstown Realty Inc.
Upper Level - 253 Prospect Street
Newmarket, Ontario
Beautiful Century Home In The Heart Of Downtown Newmarket. This Upper Level Executive 2 Bedroom Suite Features A Modern Kitchen, New Windows, Solid Doors. Approximately 1,100 Square Feet, One Surface Parking Spot Included. Ideal Location For Home Office. Great Location Close To Hospital, Shops, Restaurants, Transit And Fairy Lake. (id:61852)
P2 Realty Inc.
59 Elderberry Trail
Aurora, Ontario
Don't Miss Out On This Magnificent Country Estate On The Picturesque, Exceptionally Peaceful & Private 2.16 Acre Mature Treed Lot To Settle Your Family In Prestigious Aurora Estates. Tucked Away On A Quiet St. & Family Friendly Neighbourhood With Amazing Neighbours. Real High-demand Community For Decent Families. Finest Finishes, Absolute Perfection In Every Detail, Owner Meticulously Maintained. Great Functional Layout, Boasts Tons Of Storage. Massive Windows & Skylights Surrounded With Sun-Filled. Double-Door Entryway, Spectacular Vaulted Great Room, Main Floor Office, Gorgeous Hardwood Floors Crafted From BC Douglas Fir, Grand Oak Staircase & Railings. Gourmet Kitchen With Integrated Sophisticated Appliances, Practical XL Island, Double Sink, Marble Countertop & Tile Backsplash. Master Bedroom Comes With Sitting Room & Lounge, Generous Size Is Evident. Convenient Access To Home Directly From Garage. Newly Renovated Coach House (Legal Apartment) Over Spacious 8 Car Garage. Coveted Location, Easy Access To Hwy, Go Train Station, Golf Clubs & So Much More! It Will Make Your Life Enjoyable & Convenient! A Must See! You Will Fall In Love With This Home! ***EXTRAS*** Top Notch High School District! (id:61852)
Hc Realty Group Inc.
3208 - 275 Yorkland Road
Toronto, Ontario
Built By Monarch, An east-facing, spacious open-concept layout floods the unit with natural morning light. Recently upgraded with a new quartz countertop, washer/dryer, and dishwasher. convenient Location, Steps To Fairview Mall, Ttc, Dvp/404/401 And Shopping. Great Amenities: 24Hrs Concierge, Indoor Pool, Sauna, Fitness Rm, Party Centre, Bbq, Guest Suites. One Parking And One Locker Included, Peak Hrs Free Shuttle Bus To/From Don Mills Subway. (id:61852)
Homelife New World Realty Inc.
1711 - 85 Wood Street
Toronto, Ontario
Luxury 1 Bedroom + Den at Axis Condos by CentreCourt. Functional layout with a spacious den featuring sliding doors, ideal for a second bedroom or home office. Walk-out balcony with unobstructed city views. Modern kitchen with built-in appliances. Large Gym and Large Study/Office Rooms available on 3rd floor. Prime downtown location-steps to subway, TTC, Loblaws, shops, and restaurants. Walking distance to U of T and TMU (Ryerson). Vacant unit, move-in ready. (id:61852)
New Times Realty Inc.
Lp02 - 280 Dundas Street W
Toronto, Ontario
Welcome to the Brand New Artistry Building! Discover urban living at its finest in this stunning Lower Penthouse Unit. This Perfect 1 Bedroom + Den, 1 Bathroom unit perfectly located in the heart of downtown Toronto. Nestled in one of the city's most vibrant and culturally rich neighbourhoods, this bright and beautifully designed unit offers the perfect blend of comfort, convenience, and contemporary style.Step into a spacious open-concept layout featuring floor-to-ceiling windows, sleek modern finishes. The chef-inspired kitchen boasts stainless steel appliances, quartz countertops, and storage-ideal for both everyday living and entertaining. All While Enjoying the South West City views of The CN Tower. The Two stylish full bathrooms with premium fixtures completes the space. With the Den space to be used as a tranquil office or guest room. Take advantage of unparalleled access to everything the city has to offer. No Pets/No Smoking. (id:61852)
The Condo Store Realty Inc.
Unknown Address
,
Lovely 2-bedroom lower-level apartment located on a quiet cul-de-sac in the desirable Casa Loma neighbourhood. Renovated and very bright suite featuring a modern kitchen and updated washroom. Spacious living room and generously sized bedrooms with good ceiling height. In-suite laundry included.Conveniently located close to Dupont Subway Station, TTC bus routes, and within easy reach of St. Clair West, Bathurst Street, and Dupont Street shops, restaurants, cafés, and amenities. Steps to parks and charming residential streets. Available March 1, 2026. (id:61852)
Chestnut Park Real Estate Limited
350 Mceachern Lane
Gravenhurst, Ontario
Welcome to your brand new home! Escape to the breathtaking beauty of Muskoka with this brand-new 4-bedroom, 3-bathroom detached home nestled moments from Lake Muskoka and right inside the charming town of Gravenhurst, this home offers an incredible opportunity to own a modern, LIV Communities-built home with over $12,000 in upgrades. Property Highlights: 4 Bedrooms | 3 Bathrooms | Double Car Garage | Spacious & Modern Design| Located in an exclusive new community of over 100 single-family homes | Just minutes from shopping, dining, and Muskoka's top attractions. Live the Muskoka Lifestyle Year-Round! Enjoy boutique shopping, farmers markets, and waterfront dining at Muskoka Wharf. Spend summer days boating, hiking, or teeing off at world-class golf courses. Winter transforms the area into a snow-covered paradise perfect for snowmobiling, skiing, and cozy cafe visits. Torrance Barrens Dark-Sky Preserve offers stunning stargazing experiences like no other. (id:61852)
Skybrooke Realty Corp.
