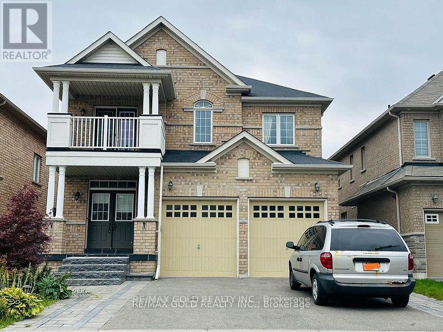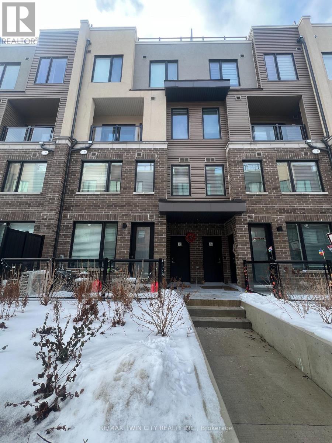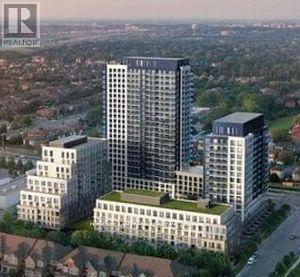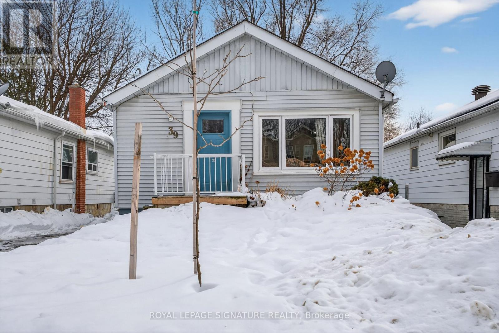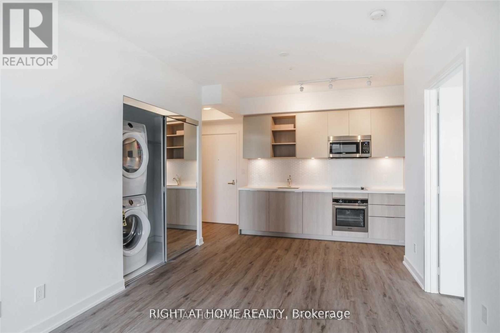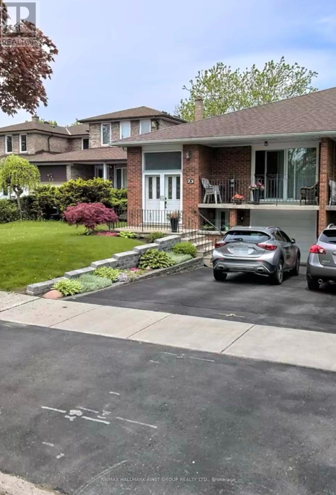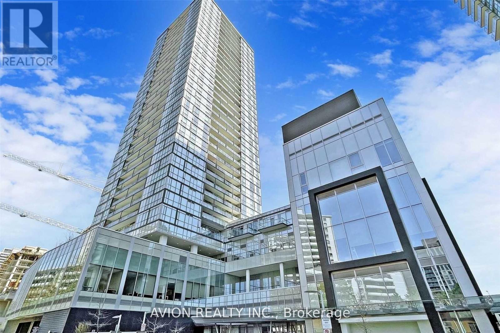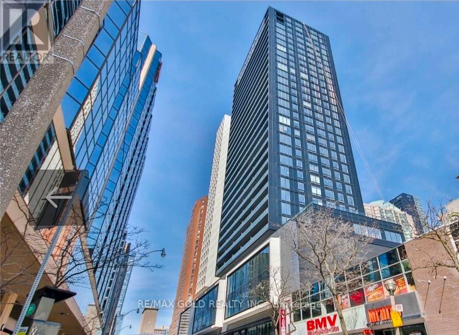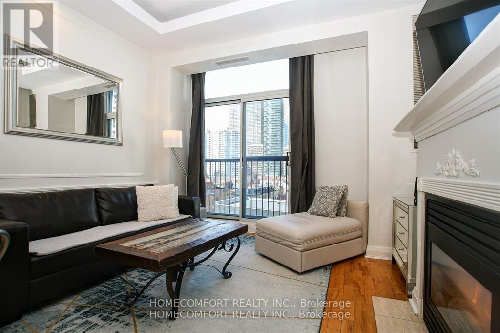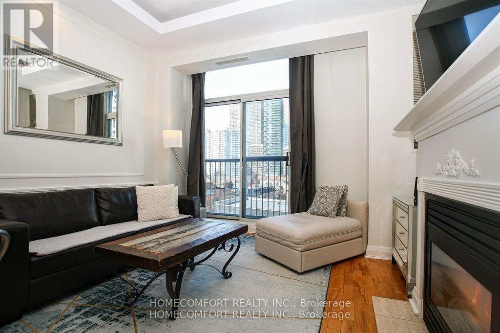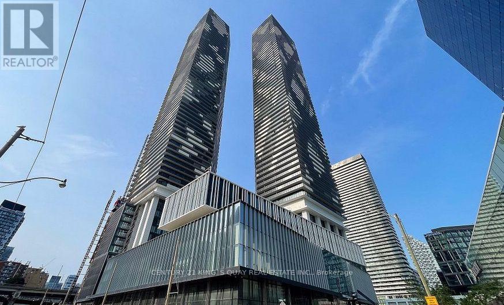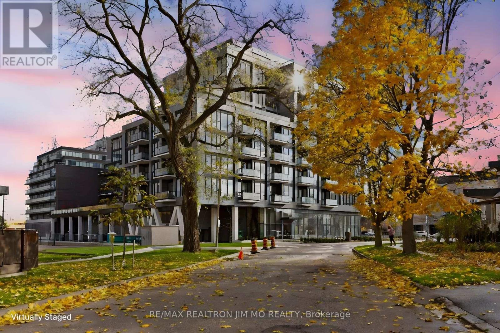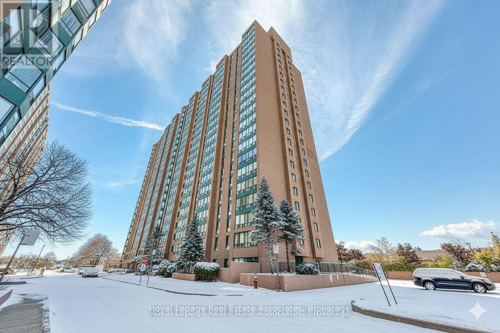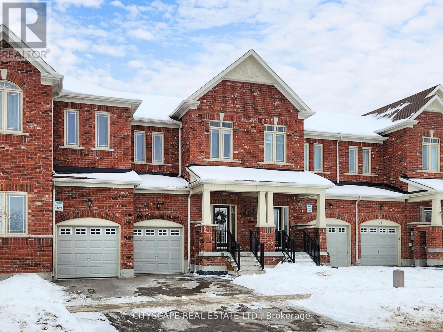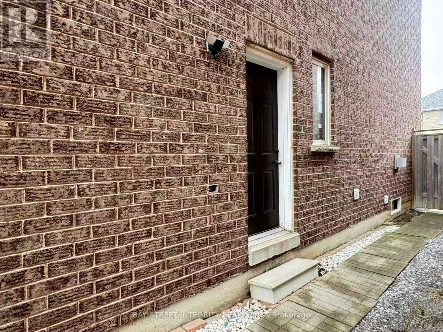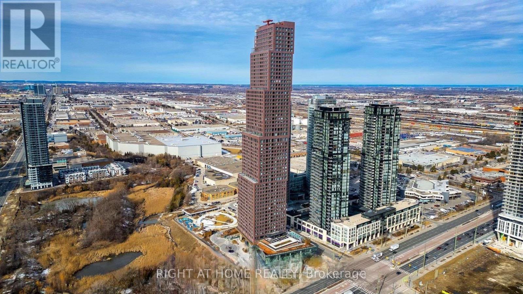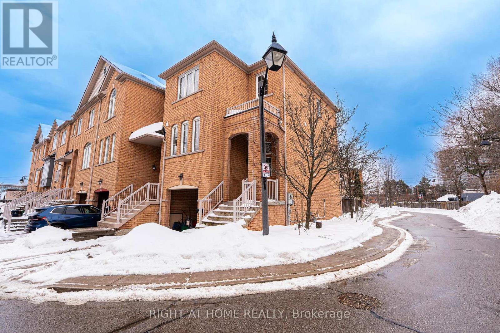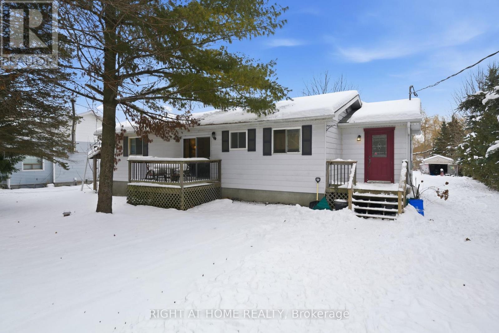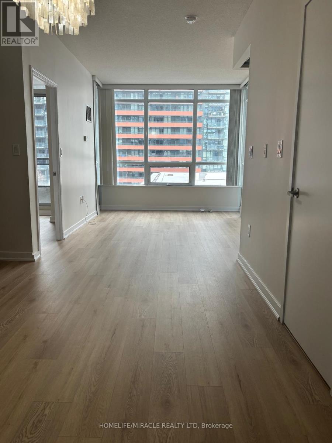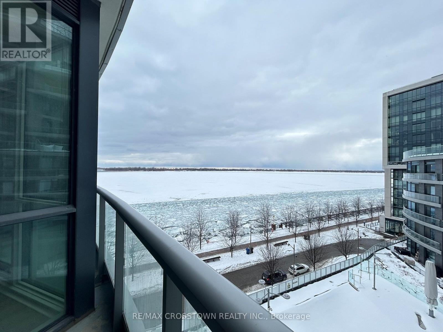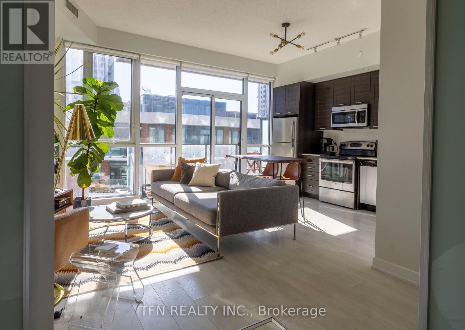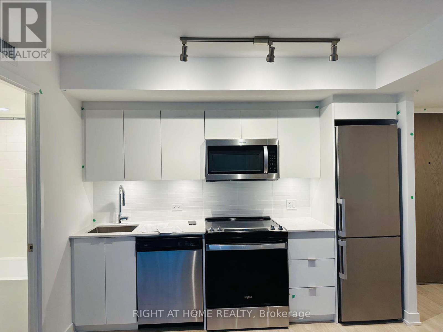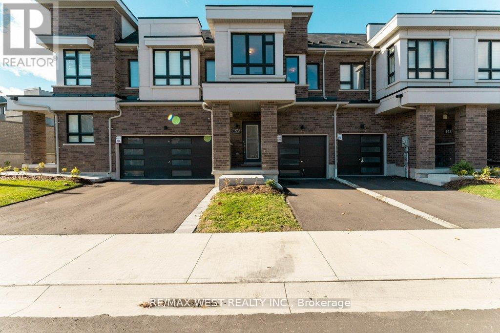14 Natronia Trail E
Brampton, Ontario
Gorgeous home for a large family. 2660 Sq.Ft. on 38' frontage lot. Two master bedrooms, All bedrooms with washroom access. Large family room with fireplace, ideal to accommodate large family. Large kitchen with stainless steel appliances, large island & lots of cabinets. Hardwood & ceramic floors on main floor. Laundry on main floor. Carpet free home. Double car garage with garage door openers. (id:61852)
RE/MAX Gold Realty Inc.
32 - 3550 Colonial Drive
Mississauga, Ontario
Welcome to this beautifully maintained, newer stacked/urban townhouse located at 3550 Colonial Drive, Mississauga (Collegeway & Ridgeway). This bright and modern 2-bedroom, 2.5-bathroom home offers over 1,300 sq. ft. of interior living space, plus an additional ~300+ sq. ft. private rooftop terrace-perfect for entertaining, relaxing, or summer BBQs with a convenient gas line. Featuring an open-concept layout, generous natural light, and thoughtfully designed living spaces, this home is ideal for professionals, couples, or small families. Prime location close to: Erin Mills Town Centre Credit Valley Hospital University of Toronto Mississauga (UTM) Sheridan College Top-rated schools, parks, and everyday amenities Easy access to public transit and major highways, making commuting simple and efficient. A rare opportunity to lease a modern home in one of Mississauga's most desirable neighbourhoods-don't miss out! (id:61852)
RE/MAX Twin City Realty Inc.
409 - 8 Beverley Glen Boulevard
Vaughan, Ontario
Welcome to this stylish 2-bedroom, 2-bathroom condo offering nearly 700 sqft of modern comfort and convenience. Step inside to upgraded hardwood floors, mirrored closets, and a gourmet kitchen with sleek quartz countertops, stainless steel built-in appliances, and plenty of storage.Located in a prime area, you're just minutes from everything you need upscale restaurants, Viva Bus Terminal, YRT, Highways 7, 400 & 407, Promenade Mall, Disera Drive Shopping Village, G. Ross Lord Park, T&T, Walmart, and more. You'll love calling this place home! (id:61852)
Homelife Landmark Realty Inc.
39 Rhydwen Avenue
Toronto, Ontario
A refined Birchcliff 2+2-bedroom, 2-bath bungalow that blends modern style with smart functionality, nestled on a quiet, tree-lined street in a family-friendly community. Sun-drenched living and dining spaces showcase rich hardwood floors, sleek pot lights, and oversized windows that create an airy, sophisticated atmosphere. The open-concept kitchen is both stylish and practical, finished with elegant porcelain tile flooring-perfect for effortless entertaining. Two generously sized bedrooms with large windows and closets and a tastefully updated bathroom complete the main level, offering comfort with a contemporary edge. The fully finished basement with two additional bedrooms, separate entrance and 2nd kitchen adds incredible versatility for extended living space or potential rental income. Basement is a walkout level to the backyard allowing for tons of natural light. Outside, the private, fully fenced backyard is ideal for relaxing, gardening, or hosting summer gatherings on the spacious deck. Complete with private 3-car parking, this is a fantastic opportunity to own in one of Scarborough's most sought-after lakeside communities, close to excellent schools, local shops and amenities along Kingston Road, parks, transit, and easy access to downtown Toronto. (id:61852)
Royal LePage Signature Realty
1001 - 50 Ordnance Street
Toronto, Ontario
Luxury 2 Bedroom Condo In Liberty Village. 2 Full Washrooms, Open Concept, Modern Kitchen, Floor To Ceiling Windows,Huge Balcony With South View. Luxurious Building Amenities Include: Fitness Centre, Outdoor Pool, Party Room, Theatre Room, Kids Playroom, Guest Suites And Much More. Prime Location **EXTRAS** B/I Applicances. Blinds. (id:61852)
Right At Home Realty
Room #2 - 23 St. Paschal Court N
Toronto, Ontario
One bedroom #2 available for rent in the desirable Newtonbrook West community of North York. The rent includes all utilities: one parking heat, hydro, water, and internet.Tenants will have access to a shared kitchen with an eat-in area, as well as a shared living room, dining room, bathroom, and laundry facilities.This is an ideal and affordable living arrangement for a student or single professional seeking a clean, functional shared space. The location offers excellent convenience, with easy access to public transit, major commuting routes, shopping, parks, restaurants, and schools. ( Photos were taken previous to current tenant occupancy) (id:61852)
RE/MAX Hallmark First Group Realty Ltd.
2803 - 5180 Yonge Street
Toronto, Ontario
**Beacon Condo** Luxurious, Bright & Spacious Upgraded 2 Bedroom 2 Washroom At North York Center! 1 Parking Space, Direct Subway Access!!! 9 Feet Ceiling!Open Concept & Granite Counter-Tops In Kitchen, W/O To Large Balcony, Laminate Floors Throughout, High Floor With Gorgeous View!, Min To Shopping, Grocery Store, Restaurants, Theater,Park, Library, Hwy401. (id:61852)
Avion Realty Inc.
812 - 20 Edward Street W
Toronto, Ontario
Designed for Elevated Down Town Living! 2 Bed + Den, 2 full Bath residence, offering 755 sq ft of well planned living space plus a private Balcony; ideal for Professionals, Young Families and Students alike! Unit boasts a Split Bedroom layout for added privacy, a Master Bedroom with Ensuite and a Den to create your own Home Office space. Steps away from the vibrant Yonge- Dundas Square, Toronto Metropolitan University (Formerly Ryerson University), Eaton Centre, TTC/Subway station, Grocery Store, Cafes and Restaurants; a perfect match for those looking for a true Down Town Life experience! Residents enjoy access to premium building amenities including a fully equipped Gym, Outdoor Sports Court, Study Lounge (a shared quiet space for working/studying), Theatre room, Party room, Outdoor BBQ and lounge area. ***New Immigrants and Students welcomed*** (id:61852)
RE/MAX Gold Realty Inc.
701 - 8 Wellesley Street E
Toronto, Ontario
At The Corner Of Yonge And Wellesley . Next To Wellesley Subway.Spacious 2 Bedrooms With Parking. Soaring High 10.5 Foot Ceilings, Open Concept. Ensuite HVAC. Own air supply from outside window. Not sharing germs through the venting. Don't smell neighbours cooking. Walking Distance To Uof T, TMU, George Brown,Yorkville, Eaton Centre,Hospital Corridor, Queens Park, Rom & Manulife Centre. (id:61852)
Homecomfort Realty Inc.
701 - 8 Wellesley Street E
Toronto, Ontario
At The Corner Of Yonge And Wellesley . Next To Wellesley Subway.Spacious 2 Bedrooms With Parking And Locker Soaring High 10.5 Foot Ceilings,Open Concept. Ensuite HVAC. Own air supply from outside window. Not sharing germs through the venting. Don't smell neighbours cooking. Walking Distance To Uof T, TMU, George Brown,Yorkville, Eaton Centre,Hospital Corridor, Queens Park, Rom & Manulife Centre. Priced To Sell! (id:61852)
Homecomfort Realty Inc.
6103 - 138 Downes Street
Toronto, Ontario
Two-year new luxury Sugar Wharf Condo by Menkes! Unobstructed lake and city view! High level 2 br+2 bath corner units with huge wrapped around balcony! 9' Ceilings! Floor-to-ceiling windows throughout! Custom designed kitchen with quartz countertops, high-end Miele SS appliances! Walking distances to Union Station & Financial District! Sugar Beach right at your doorsteps! Walk to Loblaws, LCBO, Farm Boy, St. Lawrence market, George Brown college,.. plus a future underground path to Union Station! World class amenities 3 theatres, indoor lap pool, media room, fitness centre, basketball court, party rooms, play zone for kids, indoor hammock lounge, etc.(Pictures taken before tenant moves in) (id:61852)
Century 21 King's Quay Real Estate Inc.
617 - 7 Smith Crescent
Toronto, Ontario
Welcome to the highly sought-after Queensway Park Condo, a boutique residence, situated in the heart of a vibrant community. This sun-drenched, south-facing 2-bedroom, 1-bathroom unit boasts a functional, open-concept layout with lofty 9-foot ceilings and floor-to-ceiling windows that offer stunning, unobstructed views of the adjacent park. The modern kitchen is perfect for entertaining, featuring a center island, quartz countertops, and sleek integrated stainless-steel appliances.Residents enjoy an array of premium amenities, including a state-of-the-art gym, a rooftop terrace with BBQs and fire pits, a party room, and a children's play area. Directly across from Queensway Park, you have immediate access to tennis courts, a skating rink, and playgrounds. This prime location is minutes from Costco, Sherway Gardens, public transit, Mimico GO station, and major highways (QEW/Gardiner), ensuring a quick and easy commute to downtown Toronto or the airport. (id:61852)
RE/MAX Realtron Jim Mo Realty
901 - 155 Hillcrest Avenue
Mississauga, Ontario
Experience Urban Elegance in the Heart of Mississauga Welcome to this impeccably maintained, turn-key residence offering 940 sq. ft. of versatile living space. This sun-drenched 1-Bedroom + Den (currently utilized as a 2nd bedroom) plus Solarium is the ultimate work-from-home sanctuary, wrapped in expansive windows and natural light. The interior features a contemporary kitchen complete with premium quartz countertops and a timeless subway tile backsplash, complemented by a fully updated modern bathroom. Functionality meets style with a dedicated walk-in laundry room and ample storage. Located steps from Cooksville GO and minutes from Square One and major highways (QEW/403), this home offers unparalleled connectivity. Includes one parking spot and one locker. This is a must-see property you won't want to miss! (id:61852)
Royal LePage Real Estate Associates
98 Veterans Street
Bradford West Gwillimbury, Ontario
Welcome to this stunning, bright, beautifully upgraded home! All-brick Freehold townhome in the heart of Bradford. Featuring a spacious open-concept main floor with 9' ceilings, this inviting space offers a seamless flow ideal for everyday living and entertaining. Hardwood floors on the main and Hardwood staircases, Enjoy the warmth of an electric fireplace and a walk-out to a private deck overlooking a fully fenced backyard-perfect for relaxing or hosting guests. Upstairs, you'll find three spacious bedrooms, including a generously sized primary bedroom with a walk-in closet and 3-piece ensuite. A second 4-piece bathroom serves the additional bedrooms, while a convenient 2-piece powder room is located on the main level. Second-floor laundry is thoughtfully set in its own separate room for added convenience. The fully finished basement expands your living space with an open-concept recreation area, a versatile den, and cold storage-ideal for a home office, gym, or playroom. Additional highlights include an attached single-car garage. Ideally located close to schools, parks, playgrounds, shopping, restaurants, transit, and major highways,. This is it! Move-in-ready home offers comfort, style, and convenience in a sought-after family-friendly community. (id:61852)
Cityscape Real Estate Ltd.
Bsm 508 Roy Rainey Avenue
Markham, Ontario
2 Bedrooms 2 Baths Basement Apartment With Separated Entrance. Excellent Location With Bur Oak H.S. & John Mccrae P.S. School Boundary; Steps To Parks & Close To All Amenities, Supermarkets, Restaurants. Will Have Its Own Laundry Washer And Dryer. Only One Family Is Living Upstairs. No Pets. No Smoking. (id:61852)
Bay Street Integrity Realty Inc.
2609 - 2920 Highway 7 Road
Vaughan, Ontario
Welcome to CG Tower, where modern style meets everyday convenience in the heart of Vaughan. This thoughtfully designed 1 Bedroom suite offers 560 sq ft of well-planned living space, plus a fully recessed 33 sq ft private balcony for added comfort. The open-concept living and dining area is ideal for entertaining or relaxing. Finished with sleek, contemporary details throughout, the suite blends practicality with a polished, modern feel. Residents enjoy an impressive selection of resort-style amenities, including an outdoor pool, fully equipped fitness centre, party room, BBQ area, children's playground, and a co-working lounge-designed to elevate daily living. Situated in the dynamic Vaughan Metropolitan Centre, you're just steps from the VMC Subway, TTC, GO Transit, premier dining, shopping, parks, York University, and quick access to Highway 407, making commuting and daily errands effortless. An exceptional opportunity to call one of CG Tower's most sought-after suites home-bright, modern, and move-in ready. (id:61852)
Right At Home Realty
23 Ignatius Lane
Toronto, Ontario
Discover 23 Ignatius Lane - a rare freehold end-unit townhouse combining space, privacy, and exceptional natural light. This 3-bedroom, 3-bathroom residence features a built-in garage, modern stainless steel appliances, and a bright open-concept layout designed for comfortable living and entertaining. Enjoy direct access to your private yard - an ideal outdoor retreat. A standout opportunity for buyers seeking the freedom of freehold living, Steps to TTC, shopping and all convenients. (id:61852)
Right At Home Realty
3280 Chandler Drive
Scugog, Ontario
Welcome to this waterfront Sunrise Beach bungalow, perfectly situated on a quiet street along a canal with lake access. Set on an extra-deep 390-foot lot, this well-maintained home features a private boat slip and a walkout to a large deck-ideal for enjoying peaceful water views and stunning sunrises. Inside, you'll find an updated kitchen, three generous-sized bedrooms, and a 2-piece ensuite in the primary bedroom. Walk out from the Great Room that overlooks the picturesque backyard and canal, creating a bright and inviting living space. Additional highlights include loads of parking, a detached garage, and a high-and-dry cemented crawl space offering excellent storage. A fantastic opportunity for relaxed waterfront living, year-round. (id:61852)
Right At Home Realty
Room #1 - 23 St. Paschal Court N
Toronto, Ontario
One bedroom available for rent in the desirable Newtonbrook West community of North York. The rent includes all utilities: one parking heat, hydro, water, and internet. Tenants will have access to a shared kitchen with an eat-in area, as well as a shared living room, dining room, bathroom, and laundry facilities.This is an ideal and affordable living arrangement for a student or single professional seeking a clean, functional shared space. The location offers excellent convenience, with easy access to public transit, major commuting routes, shopping, parks, restaurants, and schools. (photos were taken previous to current tenant occupancy) (id:61852)
RE/MAX Hallmark First Group Realty Ltd.
707 - 8 Telegram Mews
Toronto, Ontario
Spacious 2Br+Den Located In Heart Of Downtown Toronto, Freshly Painted and Brand New Luxury Vinyl Flooring Throughout. Walk To Ttc, Rogers Centre, Cn Tower, Next To Sobey's Supermarket, Waterfront, Financial District, Entertainment District, Amazing Amenities: Rooftop Pool, Heated Whirlpool, Massage Room, Sauna, Theatre, Exercise Room, Cabanas, Internet Station, Aerobics/ Yoga, Party Room W/Kitchen And Guest Suites. (id:61852)
Homelife/miracle Realty Ltd
615 - 1 Edgewater Drive
Toronto, Ontario
SPACIOUS 970 SF 2 bed, 2 bath Condo with UNOBSTRUCTED waterfront views from every window at the prestigious Aquavista! This luxury open-concept suite features 9 foot ceilings throughout, floor-to-ceiling windows, a sleek quartz kitchen with integrated appliances, quality finishes throughout, and three private walk-out balconies overlooking Lake Ontario. Enjoy premium amenities including 24-hour concierge, infinity pool, fire pit, fitness centre, sauna, media/dining rooms, direct inside access to Marché Leo's and more! Steps to Sugar Beach, waterfront trails, parks, restaurants, and shops, with easy access to TTC, Union Station, Gardiner Expressway, and one included parking space. Waterfront living at its finest. (id:61852)
RE/MAX Crosstown Realty Inc.
726 - 50 Bruyeres Mews
Toronto, Ontario
Spacious 1+Den with 1 Parking & 1 Locker. Enjoy the perks of this bright south-facing suite with soaring 9-foot ceilings and an airy, open layout and full size appliances. Floor-to-ceiling windows fill the space with natural light-perfect for slow mornings and sun-soaked coffee breaks. A dedicated den provides an ideal workspace for remote days, and when you log off, choose from rooftop BBQs, nearby parks, or scenic shoreline strolls. An ideal spot for professionals with an active lifestyle! (id:61852)
Tfn Realty Inc.
631 - 30 Tretti Way
Toronto, Ontario
Two bedroom unit in Tretti Condos at Wilson Ave and Allen Rd. Steps away from Wilson station and minutes to shops, restaurants at Yorkdale mall. Convenient location, close to 401, Allan road. Surrounded by lots of green space. 9 foot ceiling, floor to ceiling windows. One parking included. (id:61852)
Right At Home Realty
153 Sailors Landing Drive
Clarington, Ontario
Stunning 3-bedroom, 2 1/2 bathroom townhouse in Bowmanville s sought-after Lakebreeze community. Bright open concept main floor witr nodern kitchen (Stainless steel appliances, breakfast bar). Upstairs offers spacious bedrooms, a primary suite with a walk-in closet & ensuite and second-floor laundry. Just minutes to beaches, waterfront trails, parks, school zones (John M.James School, Clarington Central Secondary) and the future GO transit station. Quick access to Hwy 401 and key shopping and health services, including Lakeridge Health Bowmanville. Ideal for families or professionals seeking comfort and convenience. (id:61852)
RE/MAX West Realty Inc.
