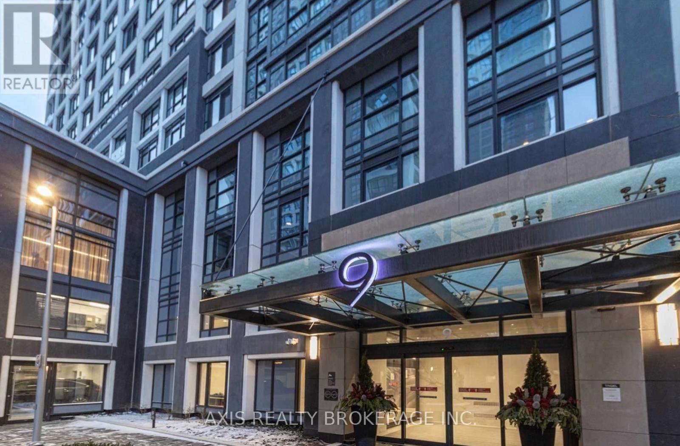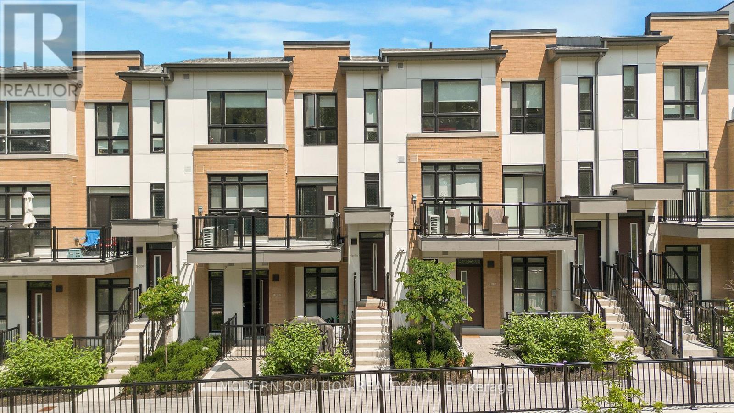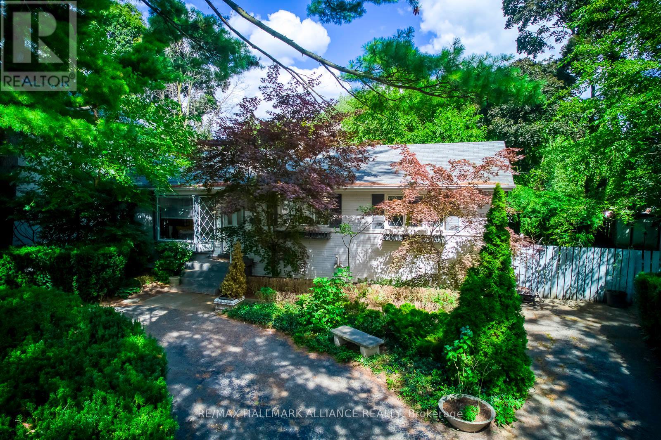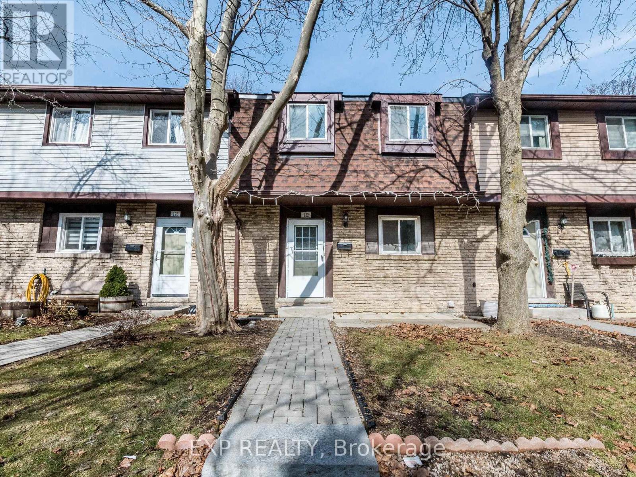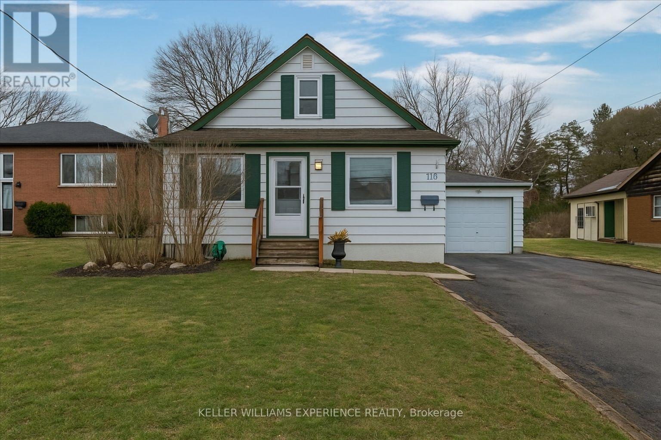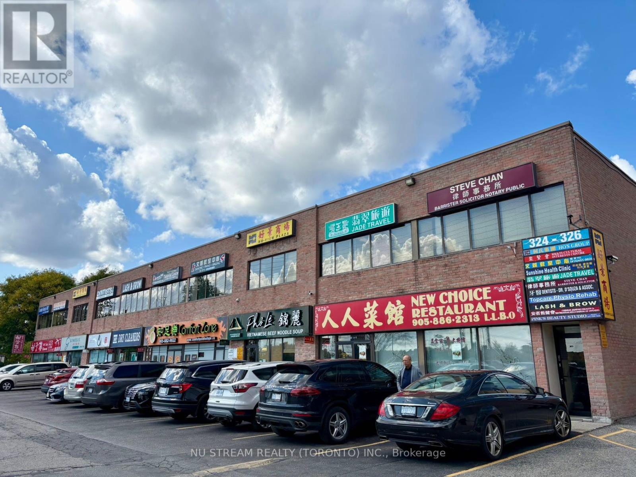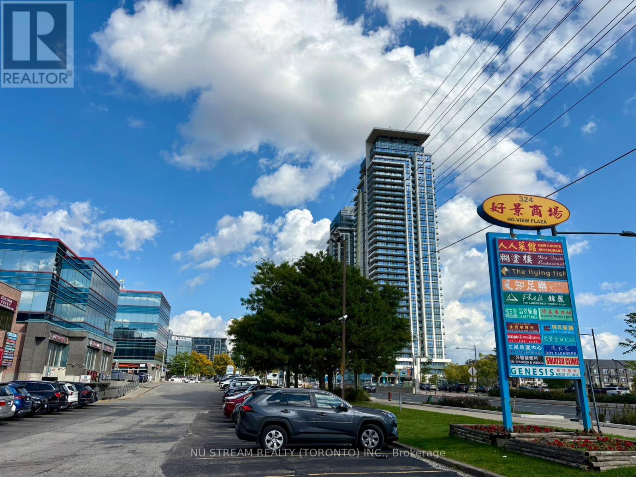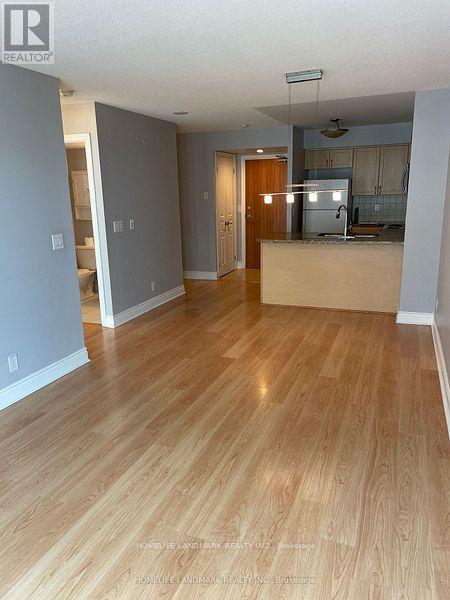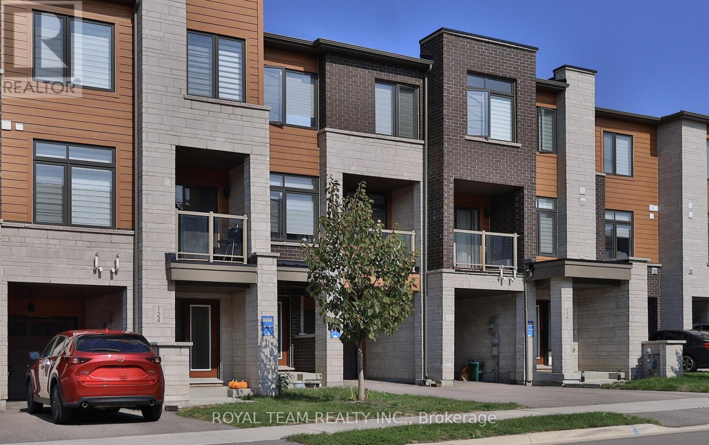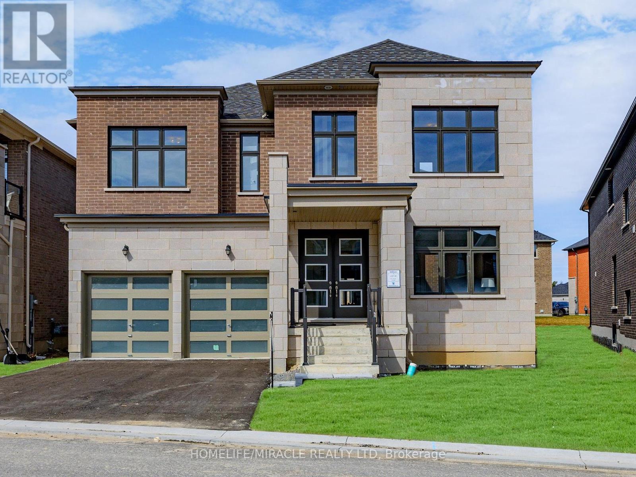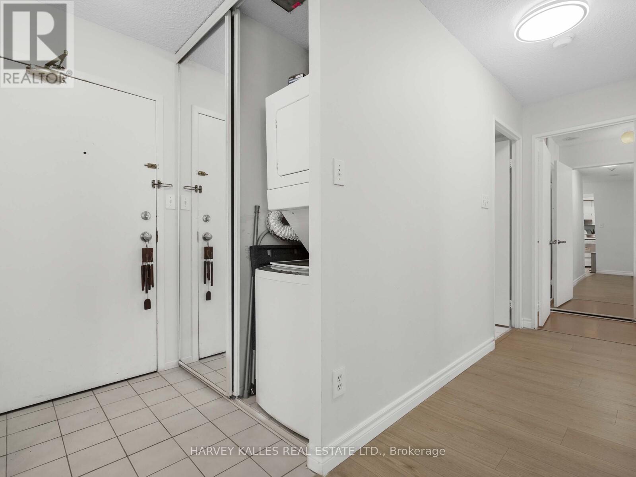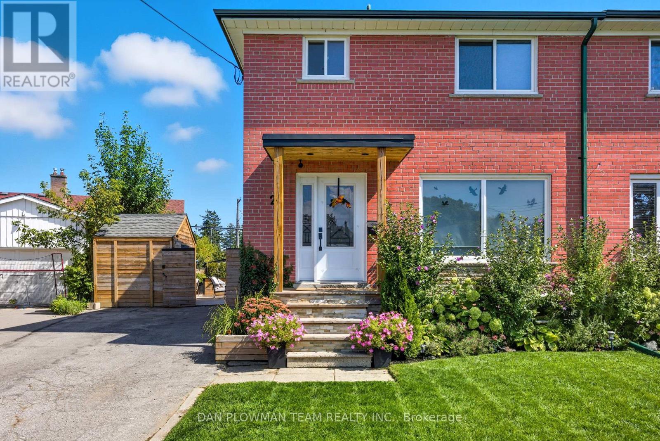1515 - 9 Mabelle Avenue
Toronto, Ontario
Welcome to Bloorvista! Experience luxury living in this stylish 1-bedroom suite at the award-winning Tridel-built residence, located in the heart of trendy Bloor West. Just steps from the Bloor/Islington subway station and minutes from Hwy 427 and the QEW, this location offers seamless access to downtown Toronto by transit or car. The bright, southwest-facing unit features a highly functional open-concept layout, stainless steel kitchen appliances, granite countertops, and modern laminate flooring ideal for a professional or couple. Enjoy premium amenities including a concierge, fitness centre, indoor pool, basketball court, party room, rooftop garden, and more. Whether for living or investment, this is a smart and valuable choice. (id:61852)
Axis Realty Brokerage Inc.
Q-208 - 155 Canon Jackson Drive
Toronto, Ontario
Nestled in one of Toronto's most accessible neighborhoods, this stunning 2-storey condo townhome is set facing the ravine, surrounded by charming outdoor spaces, a public park, well-established walking and cycling paths, and a playground for children. The main floor boasts a generous open-concept living area, a walk-in kitchen, and a powder room, all bathed in natural light, along with a spacious terrace perfect for private outdoor enjoyment. The primary bedroom includes a private ensuite bathroom, a large walk-in closet, and views of green spaces that are rare in the city. The second bedroom also offers plenty of room and storage, with equally remarkable views. This property is the closest to the natural ravine in the community, providing easy access and breathtaking outdoor scenery. Be the first to make this unit your home and step into this remarkable residence to discover its modern design that will enchant you from the moment you enter. (id:61852)
Modern Solution Realty Inc.
463 Drummond Road
Oakville, Ontario
Nestled in the heart of one of Oakville's most coveted communities Morrison, this well-maintained 2+1 bedrooms bungalow sits on a mature, private property with a backyard oasis featuring a pool and deck, perfect for family living or entertaining. Surrounded by multi-million-dollar homes, this property offers a rare chance to build your dream residence. Architectural plans are already prepared for a stunning 3,500 sq.ft. above-grade home with an additional 1,600+ sq.ft. lower level, with flexibility for buyers to add their personal touches.The existing home is freshly painted and move-in ready, showcasing wainscoting, pot lights, hardwood floors, stainless steel appliances, and a cozy fireplace. This immaculate family residence enjoys an unbeatable location within walking distance to top-rated schools including EJ James, St. Vincent, New Central, Oakville Trafalgar Secondary, Linbrook, and St. Mildreds. Minutes from the lake, downtown Oakville, trails, parks, shopping, restaurants, transit, and the QEW, this quiet, family-friendly neighbourhood provides both convenience and prestige. Whether you're seeking a comfortable home to enjoy today or a prime lot to create a legacy estate, this property is a rare offering in South East Oakville. Available after Oct 1st. (id:61852)
RE/MAX Hallmark Alliance Realty
122 - 45 Hansen Road N
Brampton, Ontario
Welcome to this beautifully updated 3-bedroom, 2-bathroom townhouse, situated in a sought-after neighborhood known for its proximity to top-rated schools, a vibrant community and Hwy 410. Every detail of this home has been thoughtfully transformed, offering modern luxury and comfort. Spacious Layout: Three generously sized bedrooms and two fully upgraded bathrooms. .Finished Basement: Perfect for entertaining, a home office, in law suite or an extra living space. Nestled in a prime location close to schools, parks, and Hwy 410, this home combines convenience with upscale living. Move in and enjoy the perfect blend of modern updates and a family-friendly neighborhood. Don't miss out! Book your showing today! (id:61852)
Exp Realty
116 Huronia Road
Barrie, Ontario
This versatile detached home is an ideal choice for investors or first-time buyers looking to maximise their real estate portfolio. Featuring a separate entrance to a finished lower level with kitchen, bedroom, and bathroom, the property offers potential for rental income or multi-generational living. Set on a spacious 50 x 200 ft private lot with no neighbours directly behind, the property provides endless opportunities for future projects. The large driveway offers ample parking for multiple vehicles. Conveniently located close to shopping, schools, and Barrie's spectacular waterfront, this home delivers comfort, lifestyle, and opportunity all in one. Don't miss your chance to own this high potential property in the heart of Barrie! (id:61852)
Keller Williams Experience Realty
104 - 324 Highway 7 Avenue E
Richmond Hill, Ontario
The 2nd floor Unit in HO-VIEW plaza is available for lease in the highly desirable area of Hwy7/Bayview in Richmond Hill, conveniently steps to various restaurants, retail stores and professional office building. This 740-square-feet unit features the functional layout with 4-room buildout and kitchenette, making it ideal for various use as Nail Beauty, Spa and Massage or Professional Office. Ample Parking Spaces. Pylon Sign and other Signage available for more exposure. (id:61852)
Nu Stream Realty (Toronto) Inc.
106 - 324 Highway 7 Avenue E
Richmond Hill, Ontario
The 2nd floor Unit in HO-VIEW plaza is available for lease in the highly desirable area of Hwy7/Bayview in Richmond Hill, conveniently steps to various restaurants, retail stores and professional office building. This Soundproofing unit was rented as a musical center, making it ideal for a Dancing Studio, a Musical/Singing Learning center, or flexible worship services. Ample Parking Spaces. Pylon Sign and other Signage available for more exposure. (id:61852)
Nu Stream Realty (Toronto) Inc.
706 - 30 Clegg Road
Markham, Ontario
Noa3 Building 1 Bedroom + Den, 640 Sqft Unit. Excellent Location, Close To Amenities, Famous Unionville High School, Hwy 404 And 407 And Shopping Malls. Viva Bus At Door Steps. Unobstructed South View. 9' Ceiling. Bright And Spacious With Open Balcony. Excellent Amenities: Indoor Pool, Exercise Room, Sauna, Party Room. One Parking And One Locker All Existing Window Coverings. One Parking And One Locker (id:61852)
Homelife Landmark Realty Inc.
124 Bravo Lane
Newmarket, Ontario
Welcome To This Bright Stunning Fully Freehold 3 Bed 3 Bath Townhome! Paderno Model by Sundial Homes. Open concept Layout With Functional Floorplan & Large Windows. 9 Ft Ceilings On Main, Hardwood Floors, Living/Dining With A Walk-Out Balcony. Spacious Kitchen With Ample Storage & Center Island With Breakfast Counter. Top Level Laundry For Convenience, Primary Bedroom with 4 Piece Ensuite & Spacious 2nd Bedroom, both With Walk-In Closets. Sunfilled 3rd Bedroom. Avoid The Inclement Weather with a Direct Entry From the Private 1 Car Garage and Partially Covered 2 Car Driveway. Steps to Alexander Muir Public School, Upper Canada Mall, Restaurants, Parks, Trails, Public Transit, Newmarket Go Station & More! (id:61852)
Royal Team Realty Inc.
25 Joiner Circle
Whitchurch-Stouffville, Ontario
This luxury home in the Ballantrae community of Whitchurch-Stouffville offers 4,037 square feet of refined living space, featuring 10-foot ceilings on the main floor, 9-foot ceilings on the second level, and 9-foot ceilings in the basement. Located just steps from a newly built plaza and Tim Hortons, the home sits in a quiet enclave within a community situated next to the Ballantrae Golf and Country Club. It includes over $45,000 in upgrades, such as R31 spray foam insulation in the garage ceiling and R50 attic insulation. The property features a large open-to-above space above the dining room, a spacious courtyard with three separate entrances, and a generous walk-in closet. The monthly POTL fee is $417.53. This residence has never been occupied and offers a fresh, untouched interior in a highly desirable location. (id:61852)
Homelife/miracle Realty Ltd
211 - 2550 Lawrence Avenue E
Toronto, Ontario
Don't miss this opportunity! Welcome to this beautifully maintained 2 bed, 2 bath condo located in the heart of Scarboroughs vibrant Midland & Lawrence neighbourhood, perfect for investors and first-time home buyers! This bright and spacious unit is located in the vibrant Midland & Lawrence area. Enjoy laminate flooring in the open-concept living and dining space, complemented by large windows that bring in plenty of natural light. The fully functional kitchen features granite countertops and ample storage. Both bedrooms are generously sized with laminate floors and large windows. The primary bedroom includes a 4-piece ensuite and built-in closet. Enjoy fantastic building amenities including an indoor pool, gym, party room, game room, and more! Unbeatable location with just a 4-minute drive to Scarborough General Hospital, 10 minutes to Scarborough Town Centre, and steps to shops, groceries, restaurants, schools, and parks. Easy access to transit with a bus stop right outside and close proximity to major highways. (id:61852)
Harvey Kalles Real Estate Ltd.
22 Athenia Court
Toronto, Ontario
Welcome To This Beautifully Updated Open-Concept Home Featuring 3 Spacious Bedrooms And 3 Modern Bathrooms. From The Moment You Step Inside, You'll Be Impressed By The Thoughtful Renovations, High-End Finishes, And Natural Light That Fills The Space. The Main Floor Boasts An Open Layout Perfect For Entertaining, With A Gourmet Kitchen, Large Island, And Seamless Flow Into The Dining And Living Areas. Step Outside Into Your Private Backyard Oasis, Complete With Lush Landscaping, A Patio Area For Dining Or Lounging, And Space To Relax Or Host Gatherings. Downstairs, You'll Find A Fully Renovated Basement With A Separate Entrance, Providing Incredible Flexibility - Ideal For Extended Family, A Private Guest Suite, Or Home Office. Walk To The Guildwood Go Station, Easy Bus Locations, Schools And Shops. Close To 401, Morningside Mall And U Of Toronto. Dont Miss The Opportunity To Own This Turn-Key Gem. Perfect For Families, Investors, Or Anyone Looking For Modern Comfort And Style. (id:61852)
Dan Plowman Team Realty Inc.
