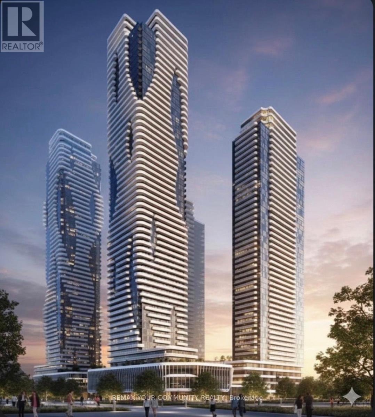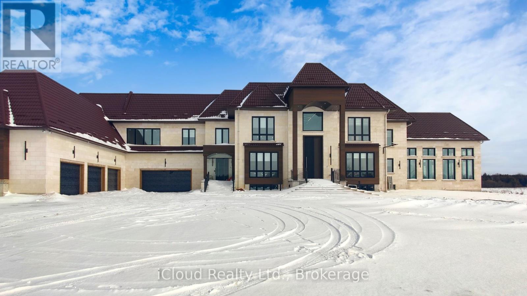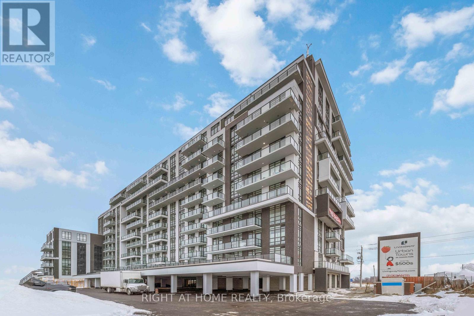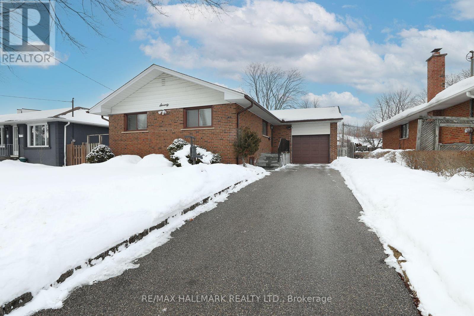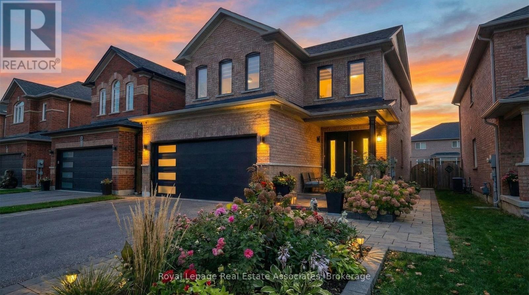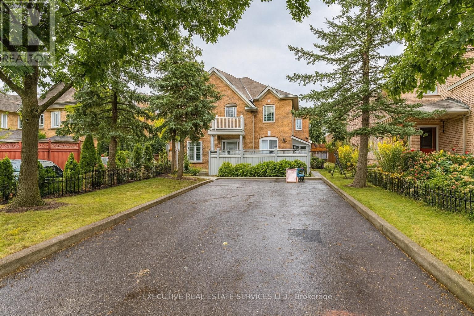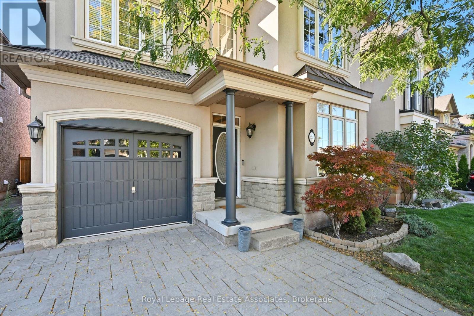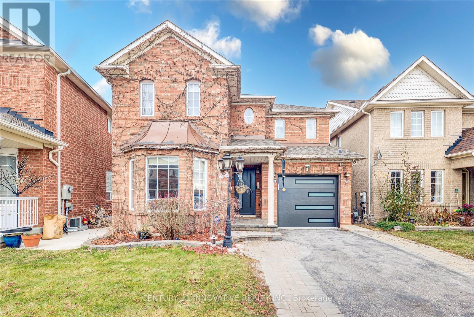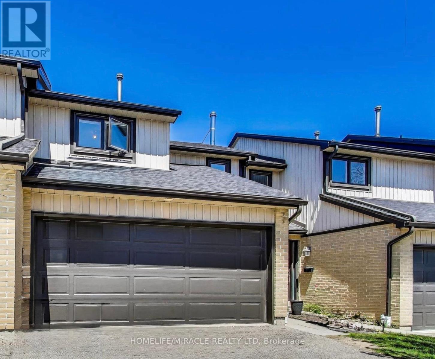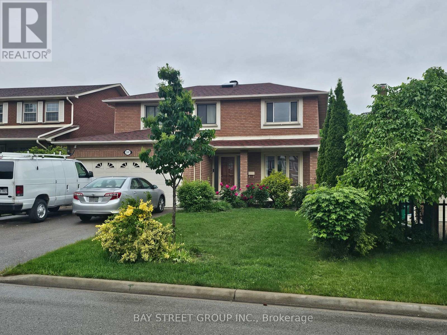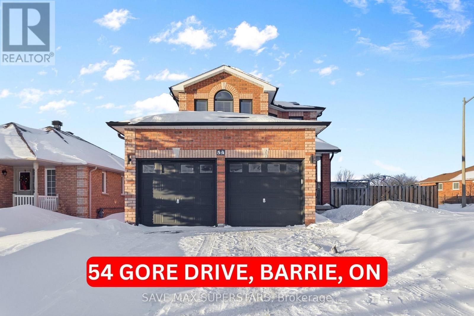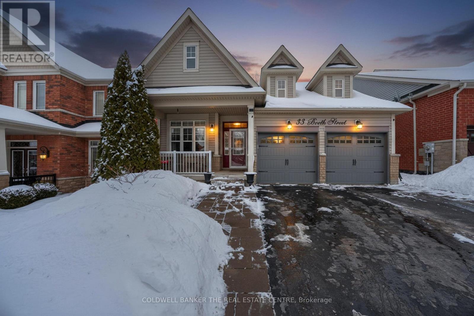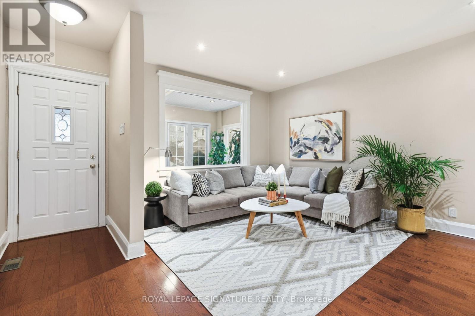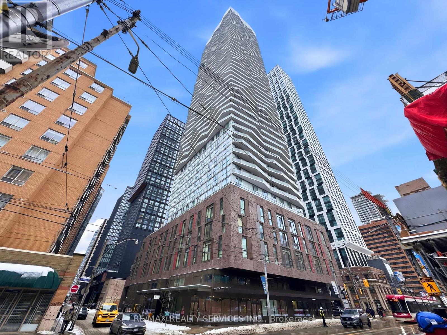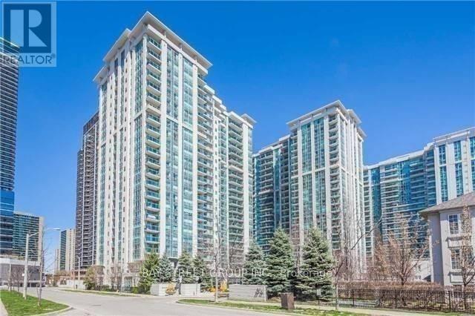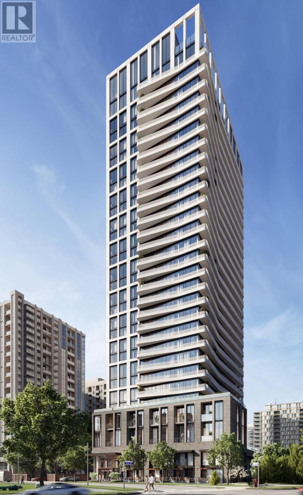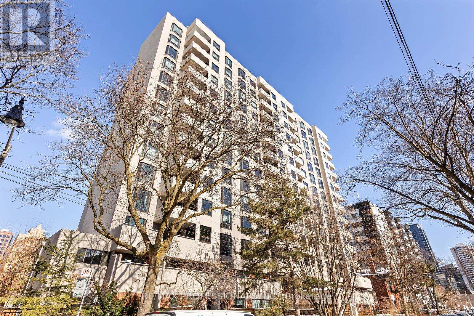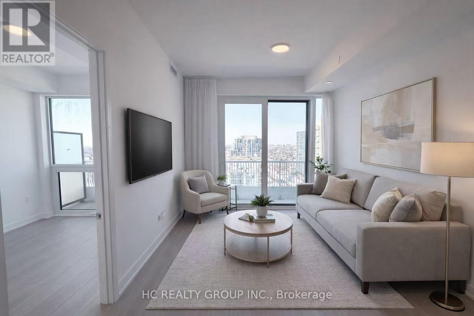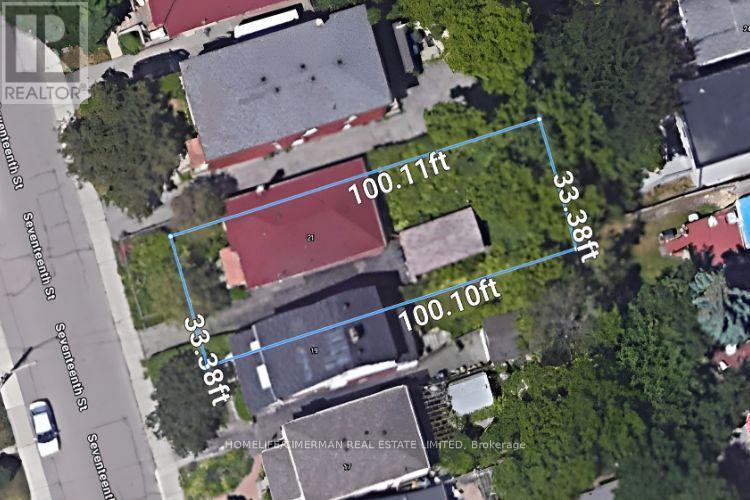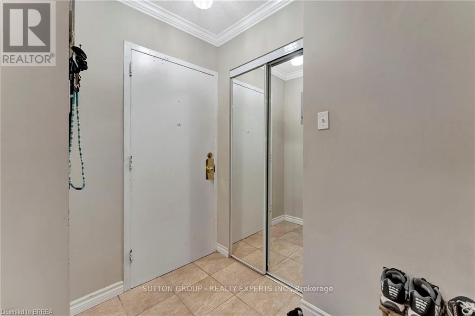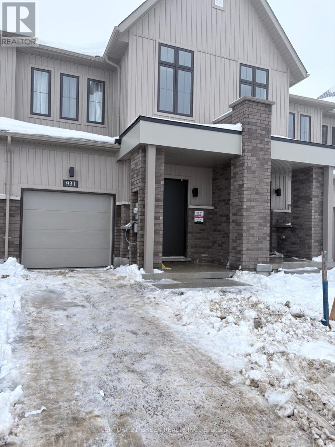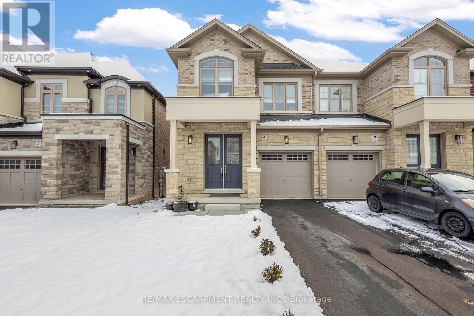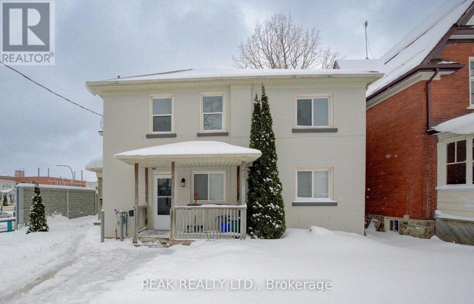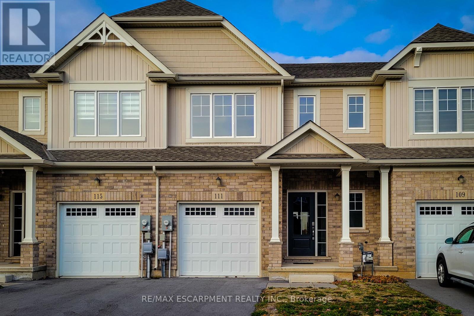4211 - 8 Interchange Way
Vaughan, Ontario
Welcome to Client Brand New Festival Tower C luxury Condo Stunning 1 Bedroom+Den (2nd Bedroom). Featuring open concept kitchen, dinning & living room, stainless steel kitchen appliances, ensuite laundry. Prime Location: Steps to VMC Vaughan Subway Station easy access to downtown Minutes to Highways 400 & 407 York University & YMCA (3-min walk) 24-hour bus service on Highway 7. Close to top amenities: IKEA, Costco, Cineplex, Dave & Busters, LCBO, major retail stores, grocery stores, Canadas Wonderland, Vaughan Hospital, and Vaughan Mills Shopping Centre. 1 Locker Included. (id:61852)
RE/MAX Your Community Realty
674525 Hurontario Street
Mono, Ontario
Custom-built estate on 23 pristine, flat acres in the heart of Mono offering over 8,600 sq ft of luxurious living space and less than one year old. This exceptional residence features a grand open-to-above foyer and family room, expansive principal living and dining areas, and a thoughtfully designed layout including a main-floor bedroom suite and four additional bedrooms upstairs with convenient second-floor laundry. Elegant wainscoting enhances the entrance, main living areas, select rooms, and the second-floor hallway, adding timeless architectural detail throughout. The chef-inspired kitchen is equipped with premium double-door Sub-Zero refrigeration, a 48-inch gas range with pot filler, extensive custom cabinetry, and a separate spice kitchen with abundant additional storage. Custom closet organizers are installed in all bedrooms, along with built-in storage in the mudroom and laundry room for enhanced functionality. Ultra-thin electric radiant heated floors beneath high-end tile provide added comfort in the entrance, great room, and all bathrooms. A striking fireplace finished with large-format European tile creates a dramatic focal point in the main living area. A modern heat pump system and spray foam insulation in all exterior walls ensure superior efficiency and year-round comfort. The fully finished walk-up basement offers both interior and exterior access and includes a private theatre room and spacious recreation areas. Designed for elevated living, the home also features a private residential elevator and a large indoor in-ground pool for year-round enjoyment. Exterior highlights include a timeless limestone façade, classic brick siding, durable metal roof with lifetime warranty, and striking metal front and side doors with glass enclosure. Two balconies overlook the scenic countryside, while the expansive acreage offers privacy and long-term value-approximately 10 minutes from Orangeville and all essential amenities. (id:61852)
Icloud Realty Ltd.
717 - 461 Green Road
Hamilton, Ontario
Welcome to 717-416 Green Rd. Stoney Creek. This brand new 1 bed 1 bath condo offers a functional layout with floor to ceiling windows, vinyl plank flooring, kitchen with extended upper cabinets, stainless steel appliances, quartz countertops & backsplash. Large modern bathroom and ensuite laundry. Along with 1 underground parking space and 1 locker included. This Smart Building with Smart Suite technology offers integrated lighting, heating and cooling controls, security features, digital door lock, and touch-enabled digital wall pad. 6th floor amenities include party room, studio space, art gallery and stunning lakeview terrace. Surrounded by parks, beaches, and scenic waterfront trails, the property is also minutes from the new Confederation GO Station, shopping, restaurants, and offers easy highway access. (id:61852)
Right At Home Realty
70 Lavington Drive
Toronto, Ontario
Welcome to this lovingly maintained 3+1 bedroom, 2-bathroom home nestled in the sought-after, family-friendly Martin Grove Gardens community. From the moment you enter, you'll be greeted by beautiful hardwood floors throughout the principal rooms on the main level. A freshly painted interior, enhanced by new light fixtures and solar tubes, fills the home with abundant natural light. The updated main-floor bathroom features dual sinks and a spacious walk-in shower. Additional upgrades include a solid oak front door, newer dishwasher and furnace, triple-glazed windows for enhanced insulation, and a newly constructed front step. The finished basement offers exceptional flexibility - ideal for a growing family or multi-generational living. Complete with a roughed-in kitchen, large bedroom, 3-piece bathroom, and expansive recreation room, this space presents excellent potential for a comfortable in-law suite. The paved driveway accommodates three vehicles, with an additional space in the attached garage. The garage is deceptively spacious and includes a loft storage area above the concrete floor. Outside, enjoy a mature rear yard perfect for relaxing or entertaining. Situated on a quiet street close to transit, shopping, and a variety of excellent schools (English and French elementary, middle, and high schools). Just steps from Martingrove Gardens Park, with easy access to major highways and Toronto Pearson International Airport. (id:61852)
RE/MAX Hallmark Realty Ltd.
5836 Terrapark Trail
Mississauga, Ontario
Welcome to this exquisite, modern,elegant move-in-ready family home in Churchill Meadows a very desirable neighborhood.With over 2542 plus square ft of total living space, including the basement,floor plan attached,this property is ideally situated on a premium lot that backs onto scenic park greenspace.From the moment you arrive, the grand double-door entry, newly completed driveway, modern garage door, and beautifully landscaped grounds with elegant interlocking stone create a striking first impression. The private backyard retreat offers rare greenspace views perfect for sun-filled outdoor enjoyment.Step inside to a meticulously renovated interior featuring smooth ceilings, designer pot lights throughout (including inside cabinetry), rich hardwood flooring, and a refined staircase with metallic spindles. The bright main level offers multiple living spaces ideal for everyday living and entertaining. The upgraded kitchen showcases stainless steel appliances, extended cabinetry, stone backsplash, a large centre island with breakfast bar, and a sun-filled breakfast area with walkout to the backyard.Energy efficiency meets modern comfort with triple-pane windows fitted with sleek zebra blackout blinds, including select remote-operated motorization. Storage is maximized with professional custom cabinetry by Closets by Design. Upstairs, the spacious primary bedroom features a walk-in closet and ensuite, with laundry on second level, complemented by three additional bedrooms and a full bathroom.The fully finished basement provides excellent flexibility with a second kitchen, recreation area, bedroom, 3-piece bathroom, two egress windows, and ample storage - ideal for in-law or guest accommodations. Additional peace-of-mind upgrades include a new furnace and AC.Steps to top-rated high ranking schools, parks, trails, shopping, and transit, Mins to Streetsville Go station this exceptional home offers a rare blend of luxury, comfort, and location. Simply move in and enjoy. (id:61852)
Royal LePage Real Estate Associates
95 Yellow Brick Road
Brampton, Ontario
Welcome To 95 Yellow Brick Rd, Surrounded By Schools, Parks, Go Transit, Sheridan College, Shopping, And Everyday Amenities. This Freehold End-Unit Townhouse Feels Like A Semi And Offers Strong Investment Value In A Highly Connected Community. Currently Rented For $3,100/Month, This Property Provides Excellent CASHFLOW. The Unfinished Basement Presents A Rare Chance To Add Living Space And Increase RENTAL INCOME, Unlocking Future VALUE Growth. Upgrading Carpets To Laminate Or Hardwood And Finishing The Basement Can Significantly Improve EQUITY And Overall Appeal. Featuring Approx. 1458 Sqft Above Grade, The Main Floor Includes A Bright Living Room, Dining Room, Kitchen, And Powder Room. The Second Floor Offers A Spacious Primary Bedroom With Walk-In Closet, Two Additional Bedrooms, And A 4-Piece Bathroom, Providing Comfortable Family Layout And Functionality. With NO CONDO FEE, End-Unit Privacy, And Amazing POTENTIAL, This Home Is Ideal For Investors, Renovators, Or Buyers With Vision Who Want To Live, Improve, And Customize Their Future Space. (id:61852)
Executive Real Estate Services Ltd.
3335 Whilabout Terrace
Oakville, Ontario
Located in highly sought after Lakeshore Woods and just steps from the lake, this beautifully maintained 4-bedroom, 3-bathroom home offers over 2,000 square feet of open-concept living space. The main floor has hardwood flooring throughout the main living areas, starting with the sun-filled open concept living & dining room that features a custom accent-wall, a modern dining pendant, and crown moulding. The kitchen features ceiling-height wood cabinetry, granite counters, stainless-steel appliances and a spacious breakfast nook with a walkout to the patio for easy indoor-outdoor flow. Open to the kitchen, the family room invites relaxation with a gas fireplace, and two large windows. Completing the main level are the powder room and large laundry room with direct access to the garage. The second level has hardwood floors throughout, starting with the private primary bedroom that features a 5 pc. Ensuite bathroom that features a double vanity, glass shower and deep soaker tub, and a large walk-in closet. Three additional bright bedrooms provide exceptional square footage and ample closet space, and are served by the 2nd full bathroom on this level. The fully fenced backyard blends function and leisure with a large patio for dining and lounging, plenty of greenspace for play, and a convenient storage shed. This home is located in one of the most convenient areas in Oakville. It is just steps from Creek Path Woods and year round nature trails, South Shell Park Beach, Tennis/Pickleball courts, grocery stores, top-rated schools, the Bronte GO Station, shopping, and Highways 403/QEW. This move-in ready house is waiting for you to call it home. Book your private viewing today. (id:61852)
Royal LePage Real Estate Associates
Walkout Basement - 53 Angier Crescent
Ajax, Ontario
Fully Upgraded 2-Bedroom Walkout Basement on Premium Ravine Lot - South Ajax, Beautiful, well-kept 2-bedroom detached home situated on a premium ravine lot with no rear neighbors, located in a highly sought-after, family-friendly neighborhood in South Ajax. situated on a private ravine backyard with interlocking. Enjoy seamless indoor-outdoor living. Close to top-rated elementary and high schools, just 5 minutes to Lakeridge Health Ajax Pickering Hospital, and approximately 1.5 km to lakefront parks and scenic trails. A rare opportunity in an excellent location-a must see Rental Options & Terms Walk out Full Basement Two Bedrooms and one washroom - $1800 Walkout Half basement one Bedroom and One washroom - $1200 Utilities will be set according to area and family size. Main Floor Only (3 Bedrooms) Basement not included Utilities: 70% of total cost Full House (Including Finished Basement) - $3,800/month The basement includes 2 bedrooms, 2 recreation rooms, and a full washroom House with Partial Basement - $3,300/month Includes 1 basement bedroom + recreation room Utilities: 70% of total cost (id:61852)
Century 21 Innovative Realty Inc.
3510 South Mill Way
Mississauga, Ontario
Welcome to 19-3510 South Millway/ walkout basement, nestled in the desirable "Millway Village "enclave of Erin Mills, Mississauga. This well-kept executive townhome combines with modern convenience, offering an ideal lifestyle in one of the city's most sought after neighbourhoods All with a very low maintenance fee that means less impact on your pocket.The location is second to none-steps from the scenic trails of Sawmill Creek, top-ranked schools, University of Toronto's Mississauga campus, Credit Valley Hospital, shopping, transit, and effortless access to QEW, 403, and 407. Clarkson GO Station, Erin Mills Town Centre, SouthCommon Recreation Centre, arenas, fitness clubs, restaurants, and parks are all nearby, makingthis property perfectly placed for families and professionals alike.Curb appeal shines with a tasteful blend of brick and siding, newer windows, updated entrydoor, and a rare double-car garage. Inside, a sun-filled main level showcases hardwoodflooring, a spacious living room, a formal dining area with garden doors leading to thebackyard, and a bright kitchen with plentiful cabinet ry, backsplash, and breakfast nook. Acentral powder room and oversized closet complete the level, Windows,Roof shingles replaced in2023.Upstairs, three generous bedrooms await. The primary suite features his-and-hers clos ets and afull ensuite . The addit ional bedrooms each offer large double closets and stylish laminatefloors, accompanied by a full bath and linen storage.The lower level provides a versatile utility/workshop area, laundry, and abundant storage.Outdoors, the private fenced yard with landscaped gardens is perfect for relaxation orentertaining. Residents also enjoy exclusive use of a community outdoor pool, enhancing theappeal of this rare opportunity. In come potential property to make separate basement unit.A well-maintained, move-in ready townhome with a double garage in Erin Mills-don't miss your chance to call it home. (id:61852)
Homelife/miracle Realty Ltd
2107 Wincanton Crescent
Mississauga, Ontario
Welcome to the legal basement apartment. Located in a masterpiece location of Mississauga. Not only this House is in a waking distance to Public School (PK - 5) and Park for Kids fun and entertainment but this has all the amenities with 5 to 10 minutes of drive, like shopping, Groceries, and the most important for emergencies a Hospital that is just 2 minutes away. North of Eglinton you will find ErinMills Town Centre and South of Eglinton Highway 403 is located taking you towards Toronto and Brampton in one direction and Oakville, Hamilton, Milton, and Burlington from other direction. This legal basement apartment contains two bedrooms, and One Bath, fully equipped kitchen The unit has its own separate Laundry room and Washer and Dryer therefore there is no hassle of taking turns (id:61852)
Bay Street Group Inc.
54 Gore Drive
Barrie, Ontario
WELCOME TO 54 GORE DRIVE - A RARE OPPORTUNITY TO OWN A BEAUTIFULLY UPGRADED 3+2 BEDROOM CORNERLOT HOME WITH AN INGROUND POOL, SITUATED ON A LARGE, PRIVATE LOT IN ONE OF BARRIE'S MOST DESIRABLE AND FAMILY-FRIENDLY NEIGHBOURHOODS. THIS HOME OFFERS THE PERFECT BLEND OF SPACE, STYLE, AND LOCATION, MAKING IT IDEAL FOR GROWING FAMILIES AND ENTERTAINING. THE MAIN LEVEL FEATURES A BRIGHT AND FUNCTIONAL LAYOUT WITH UPGRADED HARDWOOD FLOORING, NEWLY INSTALLED POT LIGHTS THROUGHOUT THE MAIN FLOOR, AND AN UPDATED STAIRCASE THAT ADDS A MODERN TOUCH. THE FULLY RENOVATED KITCHEN IS A SHOWSTOPPER, COMPLETE WITH PORCELAIN COUNTERTOPS, MODERN CABINETRY, POT FILLER, RANGE HOOD, GAS FLAME STOVE, AND NEWER APPLIANCES INSTALLED. THE OPEN-CONCEPT DESIGN FLOWS EFFORTLESSLY INTO THE LIVING AND DINING AREAS, PERFECT FOR EVERYDAY LIVING AND HOSTING. UPSTAIRS, THE HOME OFFERS A LARGE PRIMARY BEDROOM FLOODED WITH NATURAL LIGHT, FEATURING A RECENTLY RENOVATED 4-PIECE ENSUITE AND A WALK-IN CLOSET, CREATING A PRIVATE RETREAT. THE TWO ADDITIONAL BEDROOMS ARE GENEROUS IN SIZE, OFFER ABUNDANT NATURAL LIGHT, AND PROVIDE FLEXIBLE USE FOR FAMILY, GUESTS, OR A HOME OFFICE. THE FINISHED BASEMENT ADDS TWO ADDITIONAL BEDROOMS, VINYL FLOORING, AND A RENOVATED LAUNDRY ROOM, MAKING IT IDEAL FOR EXTENDED FAMILY OR MULTI-GENERATIONAL LIVING. STEP OUTSIDE TO A GORGEOUS BACKYARD WITH INGROUND POOL, PERFECT FOR SUMMER ENTERTAINING AND RELAXATION. RECENT UPGRADES INCLUDE MOST WINDOWS REPLACED IN 2021, ROOF REPLACED IN 2021, NEW AC, FULL HOUSE PAINT, AND MORE. SOLAR PANELS GENERATE APPROXIMATELY $400/YEAR IN INCOME, WITH CONTRACT TO BE TRANSFERRED TO THE BUYER. LOCATED IN A QUIET AND PEACEFUL COMMUNITY, WITHIN WALKING DISTANCE TO FERNDALE WOODS, SCENIC TRAILS, AND TOP-RANKING SCHOOLS, AND JUST MINUTES TO ALL AMENITIES, HWY 400, DOWNTOWN BARRIE, AND LAKE SIMCOE. A TRUE TURN-KEY HOME THAT DELIVERS ON SPACE, LOT SIZE, UPGRADES, AND LIFESTYLE- DON'T MISS THIS EXCEPTIONAL OPPORTUNITY (id:61852)
Save Max Superstars
33 Booth Street
Bradford West Gwillimbury, Ontario
Welcome to 33 Booth Street! Turn-key and professionally updated, this two plus 3 bedroom bungalow offers flexible living space and thoughtful improvements throughout. The kitchen was fully renovated in 2022 with modern finishes and smart, functional design. It features extensive storage, a built-in window seat, a dedicated coffee bar, and a breakfast bar overlooking the family room, where a vaulted ceiling and generous, warm natural light create an open and welcoming atmosphere. Whether gathering with family, friends, or both, the kitchen is always the heart of the home - and paired with the adjacent family room, everyone feels connected and part of the moment. New luxury vinyl flooring runs seamlessly throughout the home, with no carpet anywhere, resulting in a clean, cohesive, low-maintenance interior. The main level offers two bedrooms, including a primary suite complete with a walk-in closet and a private ensuite designed as a comfortable, quiet retreat. The professionally finished lower level (2022) is modern, spacious and beautifully open, offering three additional rooms, a full bathroom, and an expansive recreation area. Whether envisioned as guest space, teen retreat, home offices, fitness studio, or multi-generational living, the layout offers flexibility and room to grow. Thoughtfully updated and clearly well cared for, this move-in ready home blends comfort, warmth and versatility - a space that has been truly enjoyed and is ready for its next chapter. (id:61852)
Coldwell Banker The Real Estate Centre
162 Kingsmount Park Road
Toronto, Ontario
Live the Upper Beaches Dream at 162 Kingsmount Park Rd! Bright, beautifully maintained and full of character, this semi-detached two-storey home is perfect for families or first-time buyers. With 3 bedrooms and 2 bathrooms, the main floor features high ceilings, spacious living and dining areas, a well-equipped kitchen and a welcoming front mudroom, perfect for storing coats, shoes and everyday items, ideal for practical living and entertaining. Upstairs, generous bedrooms provide a functional, family-friendly layout. The large basement offers flexible space for a home gym, recreation area, media room or hobby space, with a walkout to the backyard. Enjoy two decks, ample space for entertaining and outdoor activities and a large shed for extra storage. Nestled on a quiet, tree-lined street with ample parking, you're steps from parks and top-rated schools, including Bowmore Road Junior & Senior Public School (French Immersion) and Norway Junior Public School. Easy TTC access, a short walk to Woodbine Station and the Danforth's shops and dining put the best of East Toronto at your fingertips. Savour local lifestyle options nearby, enjoy exceptional meals at Lake Inez or drinks and snacks at Black Pony, both near Gerrard & Coxwell and along the Danforth, grab coffee at East Toronto Coffee Co. or a casual bite at Friday Burger Company and so much more. Steps from the Beach and with quick access to the Don Valley Parkway, this home delivers the perfect mix of lifestyle, convenience, and charm. A (id:61852)
Royal LePage Signature Realty
1403 - 100 Dalhousie Street
Toronto, Ontario
Welcome To Social Condos By Pemberton Group, A Bright And Beautifully Designed One Bedroom Plus Den Residence Offering A Highly Functional Layout And Exceptional Natural Light. With Soaring 9 Foot Ceilings And Sleek Modern Finishes Throughout, This Contemporary Suite Creates A Seamless And Elegant Living Environment That Feels Both Refined And Effortlessly Practical. The No Carpet Design Enhances The Clean Modern Aesthetic While Ensuring Ease Of Maintenance.The Open Concept Kitchen Features Stylish Modern Cabinetry And Integrated Appliances, Flowing Gracefully Into The Living And Dining Area, An Ideal Setting For Both Everyday Living And Thoughtful Entertaining. The Generously Sized Den Offers Remarkable Versatility And Can Be Styled As A Private Home Office, Reading Lounge, Or Flex Space Tailored To Your Lifestyle.Residents Enjoy Access To A Thoughtfully Curated Collection Of Amenities Including A Fully Equipped Gym, Dedicated Yoga Room, Sauna, Steam Room, Sophisticated Cocktail Lounge, Entertainment Lounge, Co Working Space, And A Beautifully Landscaped Outdoor Terrace With BBQs, All Designed To Offer Comfort, Connection, And Relaxation Above The City.Perfectly Positioned In The Heart Of Downtown, Just Steps To Toronto Metropolitan University And The Toronto Metropolitan University Library, A Short Walk To The Subway Station, And Surrounded By An Array Of Exceptional Cafés And Restaurants, This Address Offers A Vibrant Yet Sophisticated Urban Lifestyle. (id:61852)
RE/MAX Realty Services Inc.
1506 - 31 Bales Avenue
Toronto, Ontario
Cosmo by Menkes Convenient 1 Bedroom Condo with Parking and Locker. Renovated Floors in Living/Dining/Bedroom! Excellent Location On A Side Street, Steps to 2 Subway Lines, Whole Foods, Shops. Entertainment, Parks, Schools, 401. Great Amenities Indoor Pool, Exercise Centre, Party Rm, Multipurpose Rm. Sauna, Guest Suites & Other Amenities! Security 24 Hrs/Concierge & Guest Parking. Option to lease without Parking Space if Required. (id:61852)
Bay Street Group Inc.
309 - 36 Olive Avenue
Toronto, Ontario
Live life at the centre of everything in this stunning 1 + 1 bedroom, 2 bath residence at Olive Residences, a sophisticated suite designed for modern living. Featuring 13-ft ceilings, bathed in natural light from floor-to-ceiling windows, this home offers a bright open-concept layout and a versatile den perfect for a home office or guest room. Step outside and discover a dynamic urban playground with restaurants, cafés, grocery stores, shops, and parks all within easy walking distance. Just a few minutes' stroll takes you to Finch Subway Station and the transit hub, with TTC, GO Transit, and VIVA buses connecting you effortlessly to the rest of the city. Commuters and weekend explorers will appreciate quick access to Highway 401 for travel across the GTA. Resort-style amenities, including a private catering kitchen, social lounges, co-working spaces, outdoor terraces with BBQs, a fitness and yoga studio, and virtual sports room, elevate everyday living into something extraordinary. This is a place where convenience, connection, and lifestyle come together beautifully. Make this stunning condo your home today! (id:61852)
Royal LePage Supreme Realty
503 - 86 Gloucester Street
Toronto, Ontario
Updated 2 Bedroom, 2 Bathroom Condo in the Heart of Church-Wellesley Village. Welcome to Suite 503 at 86 Gloucester Street, a bright and beautifully maintained 2 bedroom, 2 bathroom condo in the vibrant Church-Wellesley Village. Offering a smart layout, meaningful upgrades, and an unbeatable downtown Toronto location, this home is ideal for young professionals, couples, and those looking to simplify without sacrificing space or style. The updated kitchen features refreshed finishes, generous cabinetry, a walk out to the balcony overlooking the city, and ample counter space, opening seamlessly into the spacious living and dining area. Whether hosting friends before a night out or enjoying a quiet evening in, the layout feels open, functional, and inviting. Brand new windows and doors enhance natural light throughout the unit while improving energy efficiency and overall comfort. The result is a bright, peaceful space above the energy of the city. Both bedrooms are generously sized with excellent separation for privacy. The primary bedroom includes a full ensuite bathroom, while the second full bathroom is perfectly positioned for guests and everyday convenience. The well balanced floor plan makes the home equally suited for two professionals sharing space, couples who value privacy, or downsizers transitioning from a larger home. Located steps to both Wellesley or Bloor Yonge subway stations, Toronto Metropolitan University, the University of Toronto, the hospital corridor, restaurants, cafés, and everyday essentials, this is downtown living at its most connected and walkable. Enjoy the culture, community, and character that make the Church-Wellesley neighbourhood one of Toronto's most sought after areas. A move in ready opportunity to own a thoughtfully updated 2 bedroom, 2 bathroom condo in the heart of downtown Toronto. (id:61852)
RE/MAX Professionals Inc.
2513 - 36 Olive Avenue
Toronto, Ontario
Yonge & Finch!Welcome to this never-lived-in 1 bedroom plus 1 den suite(can use as a 2nd bedroom) in the heart of Yonge & Finch, one of Toronto's most convenient and vibrant neighbourhoods. This bright and modern unit features a functional open-concept layout, floor-to-ceiling windows, and contemporary finishes, offering both comfort and style.The well-designed bedroom provides a comfortable retreat, while the separate den is perfect for a home office, study area, or additional storage. Enjoy a sleek kitchen, modern bathroom.Fantastic building amenities-must be seen to be appreciated. Located just steps to Finch Subway Station, TTC, restaurants, supermarkets, cafes, shopping, and everyday essentials.Move in and enjoy the best of city living with unbeatable transit access and neighbourhood convenience.Some of the photos are virtually staged to showcase the property's potential. (id:61852)
Hc Realty Group Inc.
21 Seventeenth Street
Toronto, Ontario
Opportunity knocks in the heart of New Toronto. Situated on a 33' x 100' freehold lot (approx. 3,336 sq. ft.), this property offers exceptional potential for investors, builders, and renovators looking to capitalize on a prime residential location. The site features a level topography, detached garage, private driveway, and is designated residential with RM zoning, supporting strong redevelopment or value-add possibilities. Currently improved with a detached home originally built in 1948, the property presents an ideal canvas for renovation, expansion, or a custom rebuild. Whether your strategy is to renovate and hold, flip, or redevelop, this is a rare chance to secure a well-sized lot in an established, high-demand west-end neighbourhood with long-term upside. (id:61852)
Homelife/cimerman Real Estate Limited
18 - 612 Grey Street
Brantford, Ontario
Private Bedroom for Rent. Just 15 minutes from Conestoga College by Bus. Shared Kitchen and Bathroom. In-unit Washer and Dryer. A clean living environment. Students attending Conestoga College. Young professional looking for a quiet place. Anyone seeking a comfortable and hassle-free living.Easy access to 403 and shopping and public transit route! Don't miss this opportunity! Rent is $700 plus 50% heat and hydro (id:61852)
Sutton Group - Realty Experts Inc.
931 Douro Street
Stratford, Ontario
Beautiful sunfilled brand new never lived in townhome unit with 3 bedroom and 3 bathroom in the quiet neighbourhood of the town of Stratford. Brand New stainless steel appliances, window blinds, Lots of the upgrades. Located right behind stratford mall, 5 minutes walk to walmart, Tim Hortons, Food Basics, Canadian tire, restaurants and more. 10 Minutes drive to Stratford downtown. (id:61852)
Century 21 Green Realty Inc.
5 Cherry Blossom Heights
Hamilton, Ontario
Welcome to your newly built home where you can create new memories. This beautiful 2 storey semi-detached built in 2024 is the perfect place for you. Offering 3 bedrooms, 3 bathrooms and an abundance on living space. From its exterior, one would certainly be impressed with the gorgeous brick façade, newly installed asphalt driveway and recently laid sod that provides that lush look. Heading inside, you are welcomed by a bright and open foyer that instantly provides comfort and relaxation. To your left is a 2 pc bathroom and to your right is the door to the car garage. As we make our way to the living areas, you will immediately notice and love the open concept layout with 9 foot ceilings. The cozy living room provides a great amount of natural light coming from the nice and tall windows. The glamorous kitchen provides that luxury feel with its elegant light fixtures, trendy floor tiles, Quartz countertops and Stainless Steel Appliances. Let's make our way upstairs using the oak staircase. The upper level boasts 3 wonderful sized bedrooms, offering ample space for the whole family, a 3 pc Ensuite from the gorgeous primary bedroom, and another 4 pc bathroom. Oh! And the laundry area is on the upper level as well! How convenient. With a ton of natural light wherever you go, opulent paint colours throughout and a sense of newness all around, it makes this home that much more desirable. New A/C installed in 2025. Conveniently located near Schools, the YMCA, Parks, Limeridge Shopping Mall, Grocery Stores, and the highway. Come see what the big deal is about! (id:61852)
RE/MAX Escarpment Realty Inc.
155 Wellington Street
Kitchener, Ontario
Renovated and updated LEGAL DUPLEX in Prime Location steps to GO train station, downtown Kitchener and Google. Carpet free Bright upper unit features 2 bedrooms, large living room, separate kitchen, in suite laundry, dining area, covered balcony and newly renovated 4 pc. Bath - freshly painted and ready for occupancy. The 2 bedroom carpet free main floor unit has brand new flooring throughout, an updated eat in kitchen, large living room with brick fireplace, in unit laundry, unfinished basement great for storage and a private patio. Side by side parking. Small low maintenance lot great as investment property or live in one unit and rent the other! Unbeatable location close to Spur Line trail & George Lippert Park! Units are vacant and ready for occupancy - great opportunity to invest and set your own rents! (id:61852)
Peak Realty Ltd.
111 Alicia Crescent
Thorold, Ontario
This exceptional 2 year old never lived in FREEHOLD TOWNHOME in Thorold defines modern living in a prime location-just minutes from Niagara College, Brock University, the Pen Centre, Niagara Falls, and popular outlet shopping. Step inside to a sun-filled main floor featuring a tiled front foyer, elegant hardwood in the living room, and stylish wrought-iron staircase spindles. With 4 generous bedrooms upstairs, 3.5 bathrooms including a full bath in the beautifully finished basement, and the convenience of main-floor laundry, this home blends comfort with refined finishes. Enjoy a one-car garage, a great-sized backyard with a deck, and the perfect layout for families, students, or investors looking for a strong opportunity. HRV Fresh air system and water heater is a rental. Taxes to be assessed yet. Some photographs are virtually staged. (id:61852)
RE/MAX Escarpment Realty Inc.
