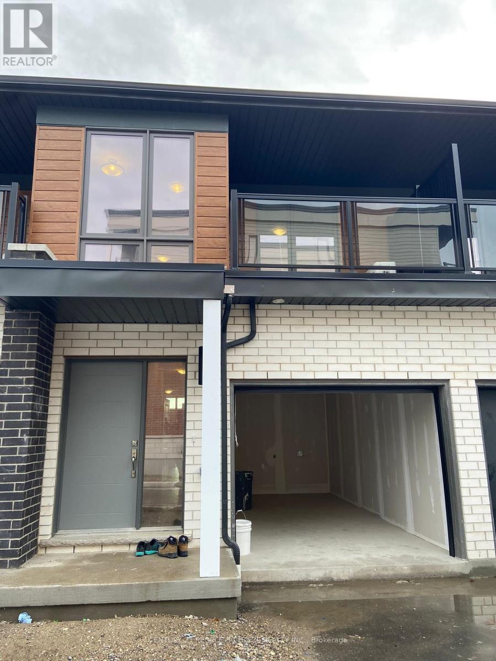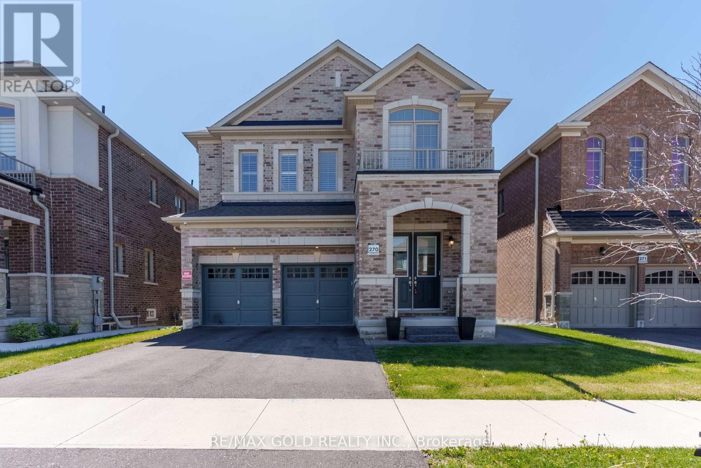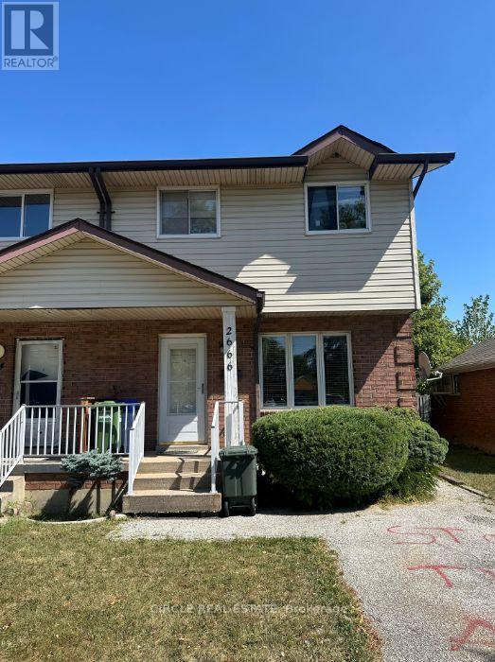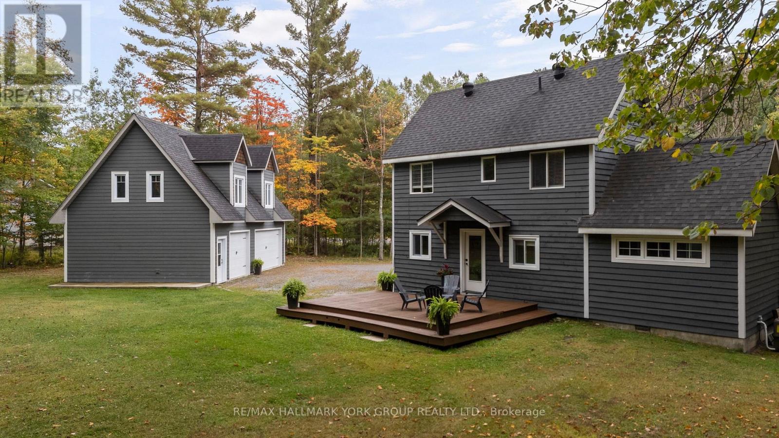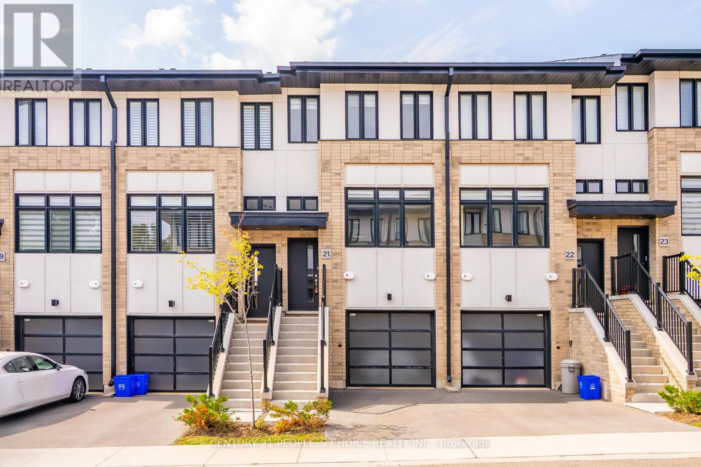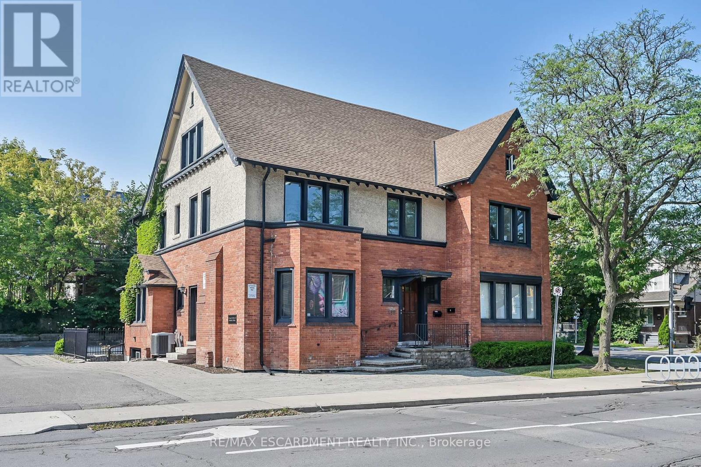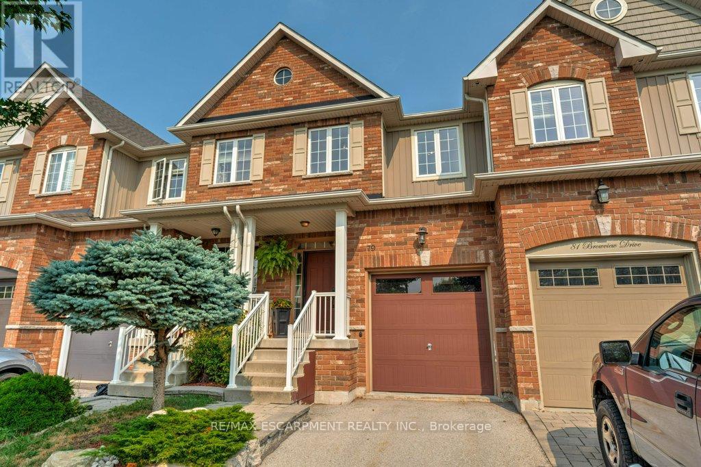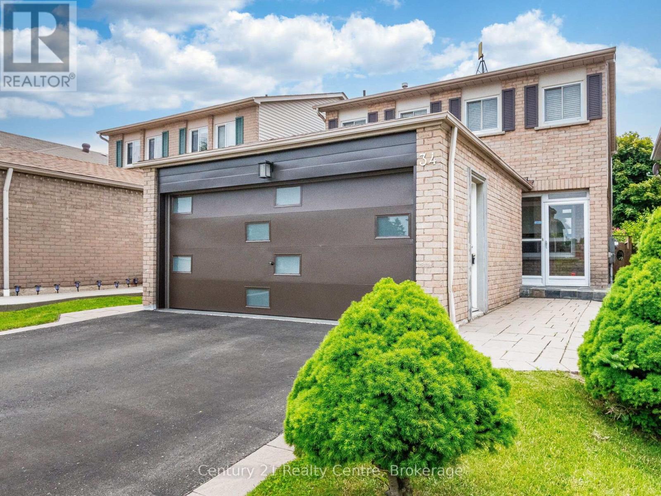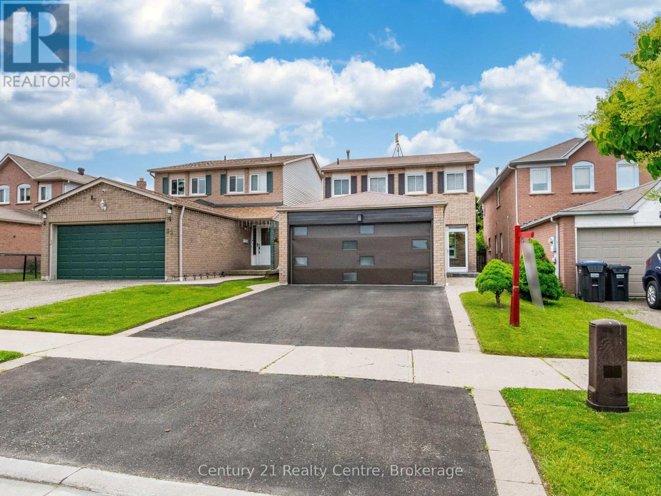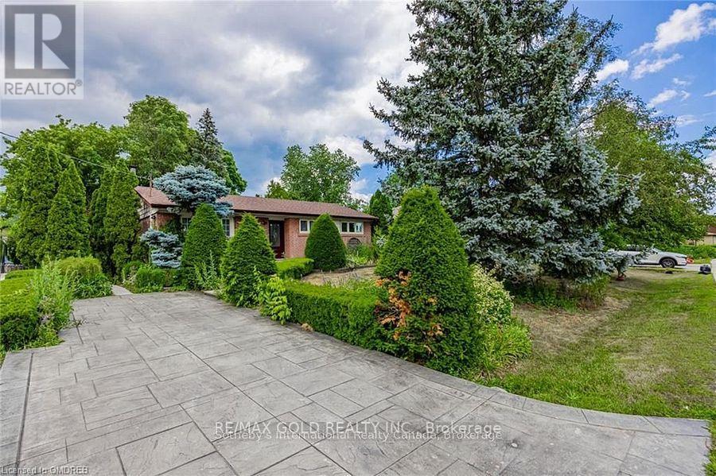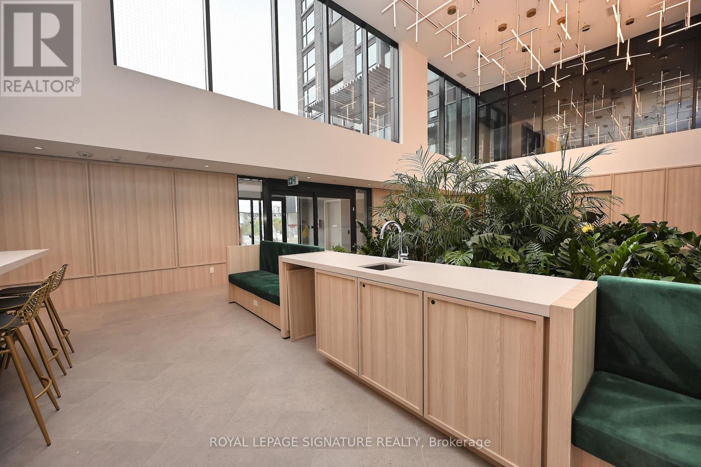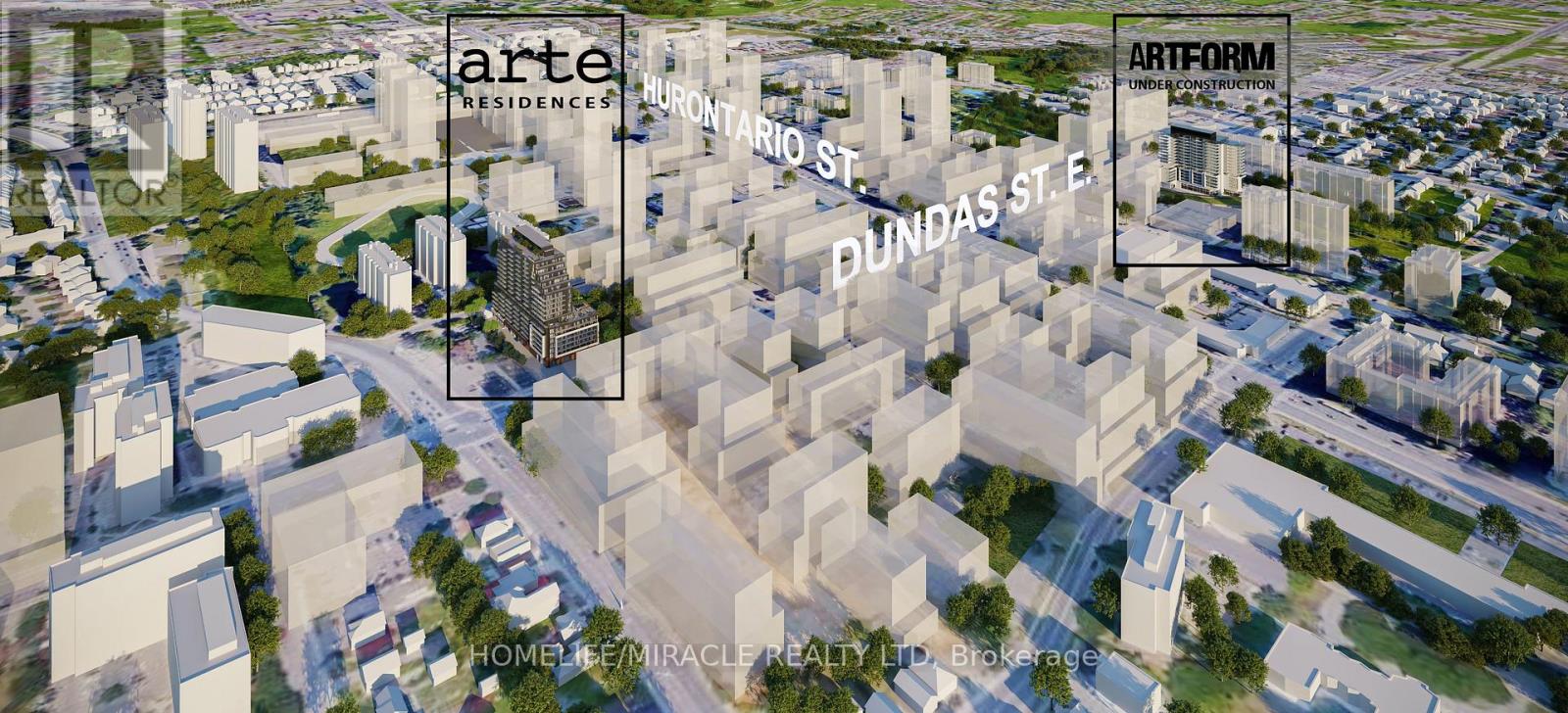137 - 25 Isherwood Avenue
Cambridge, Ontario
2 storey townhouse. 3 bedrooms, 2 and half Washrooms . 2 Parking. FREE HIGHSPEED INTERNET. Unfinished basement is included in the lease. (id:61852)
Century 21 People's Choice Realty Inc.
66 Granite Ridge Trail
Hamilton, Ontario
Amazing opportunity to Lease a stunning detached home (Upstairs Only) in the highly desirable Mountainview Heights community of Waterdown. This spacious 4-Bedroom, 4-bathroom home features a 10' ceiling on the main floor, separate living/dining and family rooms with a cozy fireplace, a dedicated office space, and a high-end kitchen with built-in stainless steel appliances and a large centre island. The oak staircase leads to a well-appointed carpet-free second floor with a luxurious primary bedroom featuring a his/her walk-in closet and 5-piece ensuite with dual vanities and a glass shower, a second bedroom with its own 3-piece ensuite and walk-in closet, plus two additional generous bedrooms sharing a full bath, and a convenient upstairs laundry. Located minutes from parks, scenic trails, schools, shopping, and major highway access, this home offers both comfort and convenience in a family-friendly neighbourhood. (Basement Rented Separately) (id:61852)
RE/MAX Gold Realty Inc.
2666 Lauzon Road
Windsor, Ontario
Don't miss this incredible opportunity to own a spacious 2-story semi-detached home in the highly sought-after Forest Glade area of East Windsor! Featuring 3 bedrooms and 2.5 bathrooms, while multi-level layout ensures there's plenty of space inside and out to meet your needs. The home is currently tenanted, offering flexibility for future plans while providing immediate occupancy options down the road. Nestled in a prime location close to schools, parks, shopping, transit, and the EC Row Expressway, it offers the perfect blend of comfort and convenience. This is a fantastic opportunity to secure a home at a great deal and make it your own with personal updates. Act fast, this home won't last long - the seller reserves the right to accept or decline any offer. (id:61852)
Circle Real Estate
1628 Muskoka Road N
Gravenhurst, Ontario
Nestled on a peaceful 0.76 acre, park-like property, this Muskoka retreat blends comfort, charm and quiet serenity. The 1,694 sq ft chalet-inspired home, offers 3 bedrooms and 3 bathrooms, designed for relaxed living and gatherings. Inside the home, a modern rustic atmosphere flows through with wide-plank hardwood floors, exposed beams and thoughtful touches like a classic clawfoot tub. The main floor primary suite feels like a private hideaway with vaulted ceilings a spa like 3 piece ensuite featuring a stone shower, a walk-in closet, all overlooking a large patio. Upstairs the vaulted loft offers a cozy space to relax or entertain accompanied by two additional bedrooms and a full 4 piece bathroom. A rare triple-car detached garage with heated radiant slab flooring and a bright 500 sq. ft. loft above provides endless possibilities - from a studio, gym or office to a future coach house, as services and plumbing rough-ins are already in place. Below, a clean and functional 5' crawlspace provides storage and houses the home's services, insulated with spray foam and finished with a concrete floor for durability. Recent updates give peace of mind, including a newer roof (2016), on demand water heater (2018), fresh kitchen counters (2023), a new furnace (2023) along with tasteful cosmetic upgrades that add to the home's welcoming feel. Located just minutes from town on a paved year-round road, this property offers the best of Muskoka living - tranquil country privacy with all the conveniences of municipal services and high-speed internet. A perfect blend of cozy retreat and everyday comfort, this is a place to slow down, breathe and truly feel at home. (id:61852)
RE/MAX Hallmark York Group Realty Ltd.
21 - 527 Shaver Road
Hamilton, Ontario
Welcome to Montelena in Ancaster, a beautiful modern townhouse community offering contemporary living situated in a charming suburban neighbourhood. This bright and spacious above grade townhouse offers approximately 1405 sqft of thoughtfully designed living space with 3 bedrooms, and 3 full bathrooms. The functional layout includes a lower level bedroom with a walkout to the backyard and entrance to the garage. The main floor features 9ft ceilings, electric Fireplace, open living & dining rooms filled with tons of natural light and a Juliette balcony. Upstairs, the primary bedroom features two separate closets and a 3 piece ensuite. A second generous sized bedroom with large windows, laundry area and a 4 piece bathroom complete the upper level. Large backyard perfect for outdoor living, ideal for entertaining, gardening or a relaxing retreat. Located in a serene, family friendly community, this home is close to shopping, Meadowlands Shopping Centre and Ancaster Smart Centre, including Costco, Walmart, Cineplex, Canadian Tire, easy access to Highway 403, schools, parks, Hamilton Golf and Country Club, and nearby trails. (id:61852)
Century 21 People's Choice Realty Inc.
235 Queen Street S
Hamilton, Ontario
Turn-key ground-floor office in Hamilton's Durand neighbourhood. Bright unit with high ceilings, private offices, boardroom, kitchenette, 2 baths, and private access from Queen St S and rear lot. Includes outdoor deck, up to 3 parking spaces, and a gross lease covering gas, taxes, insurance & maintenance. Hydro and water extra. Convenient to downtown, Hwy 403 & transit. (id:61852)
RE/MAX Escarpment Realty Inc.
79 Browview Drive
Hamilton, Ontario
This stunning premium freehold townhome, ideally located in the heart of Waterdown, offers the perfect blend of style, comfort and convenience. Flooded with natural light thanks to its coveted southern exposure, the home radiates warmth and brightness throughout, enhanced by a striking central skylight that illuminates the upper level.Thoughtfully redesigned and fully renovated with permits in 2022, this move-in ready gem features a custom open-concept layout that effortlessly connects indoor and outdoor living spaces. Perfect for both families and entertaining, every detail has been carefully curated to deliver high-end finishes and peace of mind. The custom kitchen, completed in 2023, anchors the main floor with elegance and function, complemented by a handcrafted hickory-cladded beam and beautifully designed custom staircase and railings. Custom California Closets have been installed in all bedrooms as well as the upper-level laundry area, maximizing organization and storage. Additional upgrades include a new roof installed in 2023 with a 40-year warranty, new carpet, flooring, paint, trim, and baseboards, along with Roxul Safe n Sound insulation added to the main floor ceiling, interior, and party walls for added comfort and quiet. Ducts and furnace were professionally cleaned in 2023. Outside, the home continues to impress with professionally landscaped front and rear yards featuring low-maintenance turf grass, offering lush, year-round greenery without the hassle. Close to all amenities, such as schools, YMCA, grocery stores, restaurants, parks, trails and downtown! Conveniently located within minutes to Aldershot GO Station, QEW, 403, 407 and Hwy 6. This beautifully updated, turnkey residence is a rare find in one of Waterdowns most desirable neighbourhoods. RSA. (id:61852)
RE/MAX Escarpment Realty Inc.
Basement - 34 Niagara Place
Brampton, Ontario
Backing On To Park Beautiful Detached Home, 1 Bedroom Basement available for Rent. Open Concept Kitchen, with Back-Splash and Appliances. Main Floor Laundry located in the common area, shared with upstairs Tenants. All Led Pot Lights, Driveway(2018) & Interlock Sidewalks, Close To Hwy 410,Trinity Common Mall & Schools. All Appliances And Elf's And Window Coverings included. (id:61852)
Century 21 Realty Centre
34 Niagara Place
Brampton, Ontario
Upgrades. Glass Enclosed Porch With Slate Floor, Open Foyer With Porcelain Tiles, Modern Backing On To Park Beautiful 3 Br Detached Home. Fully Upgraded With Loads Of High End Back-Splash and walk out to huge Deck. Main Floor Laundry With Inside Excess To The Garage. 3Spacious Bedrooms, Master With Full 5 Pc. Ensuite With His & Hers Sink. and large wall to wall Concept Kitchen With Custom Foldable Island, Becomes Breakfast Bar, Granite Counters And Stone Decor, All Washrooms recently Upgraded With High End Fixtures. Hardwood Floors, Huge Open closet. All Led Pot Lights & Upgraded Light Fixtures, Driveway(2018) & Interlock Sidewalks, Close To Hwy 410,Trinity Common Mall & Schools. All Appliances And Elf's And Window Coverings Included. (id:61852)
Century 21 Realty Centre
545 Sandbrook Road
Oakville, Ontario
Detached 3 bedroom bungalow on main floor and finished basement with 2 bedrooms, living and 3 piece bathroom and separate entrance. Prime location of Oakville, surround by multi million dollar homes in the heart of bronte. Private backyard for your family entertainment, close to Oakville Go-transit, top ranking schools and shopping centers. Short access to main highways. Basement apartment with separate entrance, living room and two bedrooms. (id:61852)
RE/MAX Gold Realty Inc.
1801 - 3079 Trafalgar Road
Oakville, Ontario
Be the first to live in this brand new 1+1 Bedroom, 1 Washroom, with modern finishes built by Minto's Oakville Village Communities at Dundas and Trafalgar. The versatile den offers the perfect spot for a home office/reading nook/guest space. Smart home touches like a programmable thermostat, touchless entry, and built-in alarm system bring everyday comfort to a high level. Bright and Functional Layout with breathtaking view, 695 Sq.Ft. living space, leading to open balcony for fresh air. The modern kitchen features premium appliances, Caesarstone countertops, and engineered laminate flooring throughout. Smart home features include a smart thermostat, and energy-efficient systems for comfort and convenience, impressive range of amenities, fitness centre, yoga & meditation rooms, infrared sauna, co-working lounge, games room, outdoor BBQ terrace, pet wash, bike repair station, 24 hrs concierge service, located near shops, restaurants, trails, parks, Sheridan College, Oakville GO Station and major highways, including Hwy 407, Hwy 403, and the QEW for easy commuting, perfect balance of style, comfort, and convenience. The ideal choice for professionals who would like to enjoy the Urban Life Style, access to next-level amenities: fitness centre, yoga/meditation rooms, infrared sauna, co-working lounge, games lounge, outdoor terrace with BBQs for summer nights under the stars, pet wash station, bike repair zone, concierge service, direct access to scenic trails, the lifestyle here is both active and easy. Just steps from Longos, Superstore, Walmart, Iroquois Ridge Community Centre, Sheridan. This unit comes with many Landlord opted upgrades for your delight, comfort height vanity in the washroom, additional ceiling light fixture in Washroom and electrical provision for either installing a ceiling, lights in the living and kitchen area. Blackout blinds will be installed in the bedroom and regular blinds in the living room window by the builder. (id:61852)
Royal LePage Signature Realty
1713 - 3009 Novar Road
Mississauga, Ontario
located at Mississauga City Centre, south of Square One Shopping Centre! This brand new &spacious one bedroom plus den, one bathroom condo, with 1 parking spot condo at high floor(17th) offers comfortable living space, private balcony and the unobstructed view bring you the leisureliness and tranquil comfort. This suite comes with an open concept layout filled with natural light, designer kitchen with dark grained wood cabinetry, soft close hardware and Ceiling mounted track lighting. The contemporary bathroom comes with a quartz countertop, vanity and medicine cabinet, porcelain tile flooring and 4 pieces bath. The spacious den is ideal for a home office or second bedroom. This brand-new never lived condo provides the amenities like fully equipped Fitness Centre & Yoga Studio, Rooftop Patio with Outdoor Bar, Garden & BBQ Area, Concierge Service, Party Room and Common Areas, like Lobby. This unit is steps to Mississauga Transit, library, groceries, shops, restaurants, parks and more. 5Minute's Walk to Cooksville Library, 15-20 Minutes Bus Ride to University of Toronto Mississauga Campus (UTM) or Sheridan College. Easy access to Cooksville GO Station. This lease opportunity is perfect for professionals, students, or new immigrant families. (id:61852)
Homelife/miracle Realty Ltd
