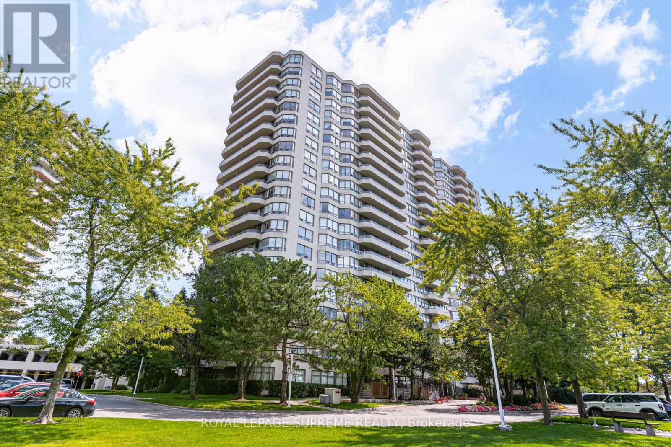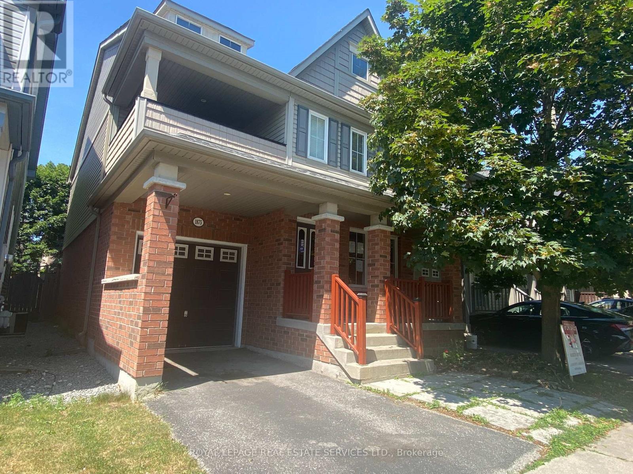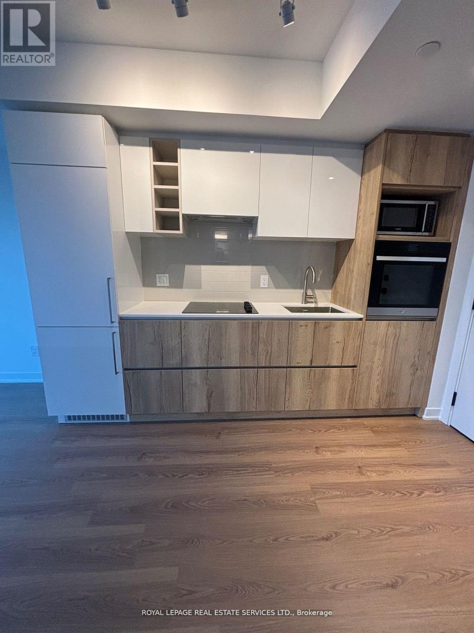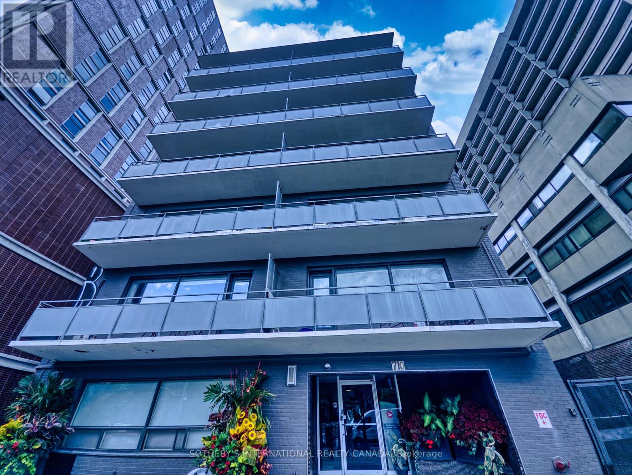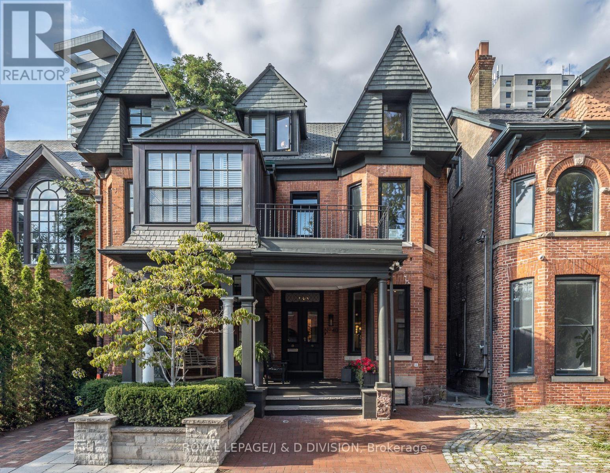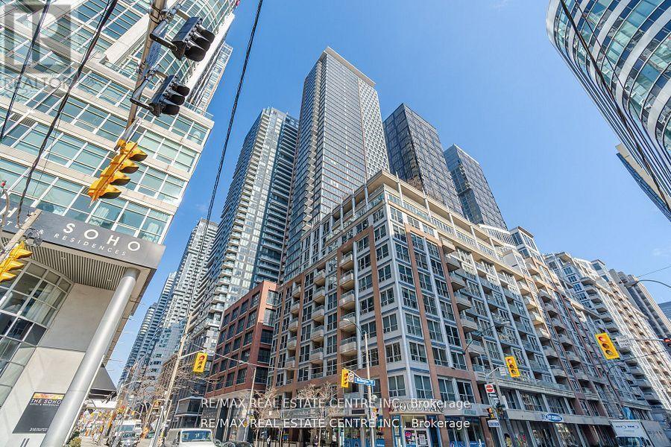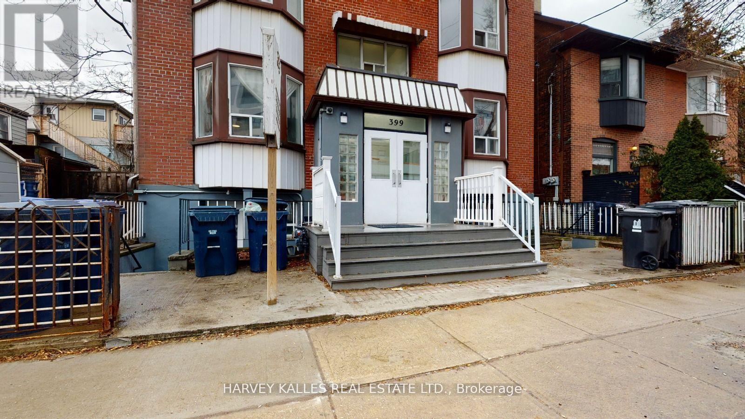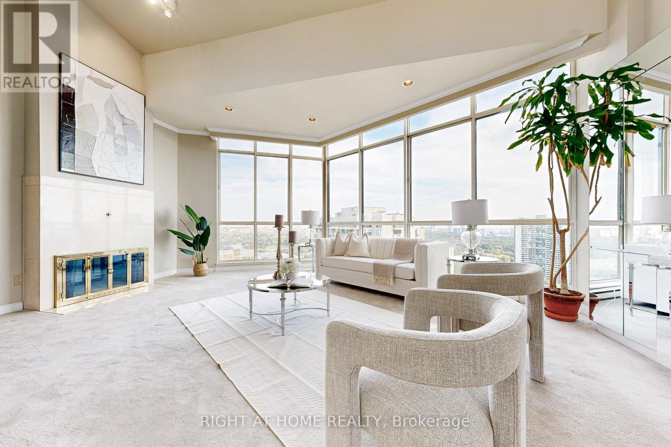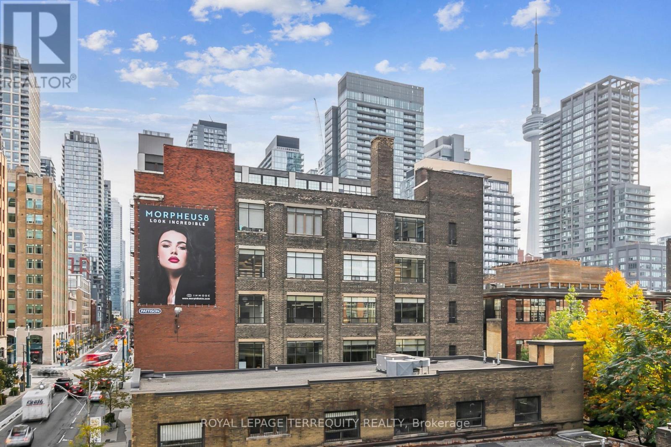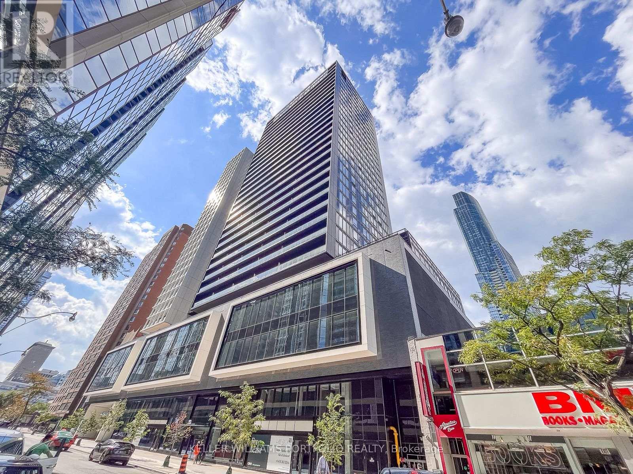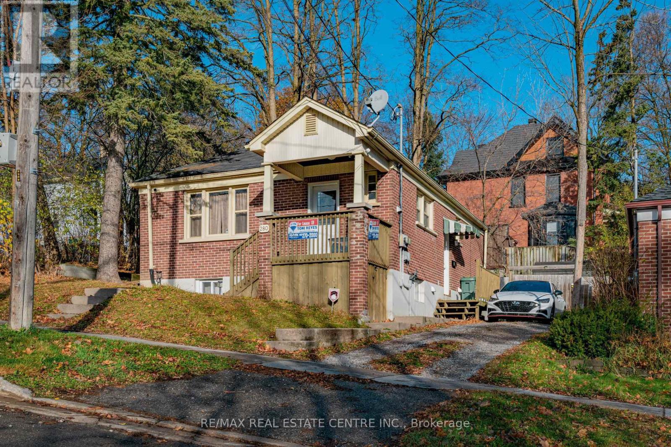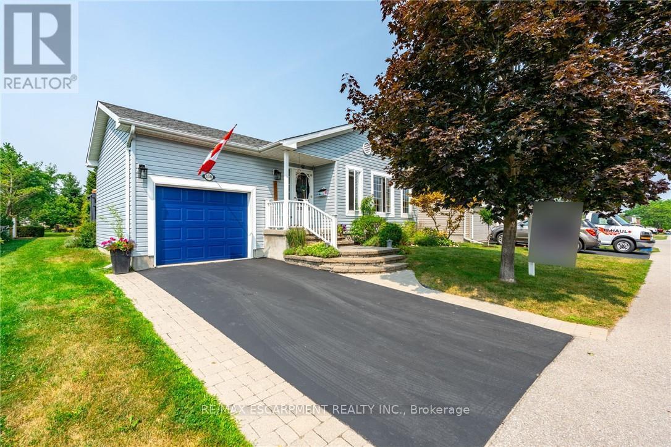Ph83 - 1 Greystone Walk Drive
Toronto, Ontario
With its blend of upgraded living space, panoramic views, a rich set of amenities, and a tranquil but connected location, this penthouse suite stands out as a prime option in the heart of Scarborough.Fully renovated (2020) kitchen and bath with pot lights, porcelain backsplash, under-mount lighting, two Lazy Susans. Upgraded appliances: stainless-steel Samsung stove, Samsung fridge (bottom freezer), Bosch dishwasher, Samsung microwave hood-fan, Whirlpool stacked washer/dryer. A welcoming entrance with a large closet and pantry. Spacious primary bedroom featuring separate his-and-hers closets and a semi-ensuite bath. Den area can be used an office or a full dining area for large gatherings. Breathtaking southeast-facing view is ideal for scenic mornings and skyline/evening vistas.Easy access to TTC buses; nearby supermarket (e.g., Fuyao). A serene setting with convenient access to urban services, yet surrounded by residential calm. Rec Center managed by a recreation company, offering a wide range of indoor activities: billiards room, card room, gym, indoor swimming pool & whirlpool, library, TV room, squash court, and separate sauna rooms for men and women. Two fully furnished guest suites available for visitors. Security & Access includes a gatehouse with 24/7 security, concierge/security system, and enter-phone for controlled entry. (id:61852)
Royal LePage Supreme Realty
1875 Secretariat Place
Oshawa, Ontario
Sold under POWER OF SALE. "sold" as is - where is. Great opportunity for a first time buyer. MUST SEE! This Beautiful 3+2 bedroom home perfectly combines modern upgrades with functional living spaces, making it ideal for growing families or those who need extra room for guests. Nestled in the sought-after Windfields community of North Oshawa, this move-in-ready home is designed for both style and convenience. The upper-level features three spacious bedrooms, including a primary suite, while the fully finished basement adds two additional bedrooms providing plenty of space for family or visitors. The lower level also offers a versatile living area, perfect for a recreation room, home office, or private lounge for extended family. One of the upper-floor bedrooms boasts a charming step-out balcony, creating a cozy outdoor spot for morning coffee or evening relaxation. Thoughtfully upgraded throughout, this home showcases high-quality finishes, stylish flooring, contemporary lighting, and a beautifully renovated kitchen equipped with modern appliances and fixtures. The open-concept main floor is bright and inviting, with large windows that fill the space with natural light perfect for entertaining or everyday family gatherings. Outside, the well-maintained backyard provides a peaceful retreat with ample space for gardening, play, or summer barbecues. Don't miss this incredible opportunity. Schedule your viewing today! POWER OF SALE, seller offers no warranty. 48 hours (work days) irrevocable on all offers. Being sold as is. Must attach schedule "B" and use Seller's sample offer when drafting offer, copy in attachment section of MLS. No representation or warranties are made of any kind by seller/agent. All information should be independently verified. (id:61852)
Royal LePage Real Estate Services Ltd.
615 - 319 Jarvis Street
Toronto, Ontario
Modern 1-bedroom, 1-bath suite offering 433 sq. ft. of well-designed living space. Bright and open with 9-foot ceilings and floor-to-ceiling windows, the layout maximizes natural light and functionality. Perfectly located in Toronto's Garden District, you'll be just steps from the TTC, Eaton Centre, Dundas Square, Toronto Metropolitan University, Metro, Rabba, Loblaws, LCBO, Cineplex, and St. Michael's Hospital. Ideal for professionals or students seeking a stylish, connected downtown home. (id:61852)
Royal LePage Real Estate Services Ltd.
104 - 710 Spadina Avenue
Toronto, Ontario
Nestled in the lively Annex, this chic one-bedroom furnished apartment is perfect for urban living. Steps from the University of Toronto, George Brown College Casa Loma campus, and vibrant restaurants, shops, bars, grocery stores, and parks. Spadina subway station is a 2-minute walk, with a streetcar stop right across the street.This boutique 62-unit building covers all utilities (except hydro and internet) in rent and offers coin-operated laundry on-site. The furnished unit includes air conditioning for year-round comfort. A live-in superintendent and management office (open Monday-Friday, 10 am-4 pm) ensure excellent service.Underground parking is available for monthly rent, and visitor parking can be reserved. Embrace a connected, vibrant lifestyle in one of Torontos most desirable neighbourhoods! (id:61852)
Sotheby's International Realty Canada
40 Bernard Avenue
Toronto, Ontario
40 Bernard, with its recently completed and back to the bricks restoration/renovation, is one of the most beautiful homes in the East Annex. This historic Victorian is located on the best block of Bernard; just steps to Yorkville and Bloor Street shops and transit. Boasting 3685 square feet with tall ceilings throughout, this house is wonderfully spacious and airy. It retains its charm blended seamlessly with contemporary style in an artfully designed package. The main floor is open concept with a living room, dining room, and chef's kitchen with professional appliances, dining banquette, custom rift oak and white cabinetry, gorgeous fluted oak on the oversized island and coffee pantry and ribbed glass lit china cabinet. The leathered quartzite counter and backsplash is unique, durable and a natural piece of art. The kitchen is bathed in light with a lovely bank of side windows and an oversized sliding door leading to the private garden. The stunning primary retreat features a generous sized walk-in closet, elegant wainscotting and Juliet balcony. The ensuite washroom is encased in gorgeous tile with custom walnut vanity, matte resin freestanding tub and separate water closet. The third floor has been expanded to create two generous bedrooms and three piece washroom. The dug out lower level with 8' ceilings maintains the graciousness of the rest of the home with custom built ins, recreation room, bedroom, laundry and three piece washroom. A deep and private garden with deck and patio are enjoyed off the main floor. The library walks out to a balcony with lovely views over Bernard Avenue, and the third floor sundeck is secluded in the trees. High quality materials have been incorporated throughout with new mechanical systems. This home truly offers it all! (id:61852)
Royal LePage/j & D Division
3001 - 55 Mercer Street
Toronto, Ontario
South - Facing Condo In The Heart Of Downtown Toronto. With Amazing Views Of The CN Tower & Skydome. Offering Contemporary Living In A Newly Luxurious Building Constructed In 2024. Located On The 30th Floor With Stunning Views Of Downtown Toronto. Stunning Brand New Condo Unit With 1 Bedroom + 1 Den & 1 Three Piece Washroom. Laminate Floors Throughout The Unit. Large Windows, 9' Ceilings, Modern Kitchen W/ Quartz Countertop And Built In Appliances. Grand Lobby Furnished By FENDI Features 18,000 sq. ft Of Indoor And Outdoor Amenities For Residents To Enjoy, Outdoor Fitness And Basketball Court, BBQ's And Fire Pits, Dog Walking Area. 24 HR Indoor Fitness Centre With Peloton Bikes, Valet Parking, and many more. Located in the Vibrant Entertainment District, steps away from Union Station, the Financial District, and the Waterfront all just a short walk away. Unit Comes With Parking !! (id:61852)
RE/MAX Real Estate Centre Inc.
103 - 399 Dupont Street
Toronto, Ontario
Do you want a home at one of the best locations in the city? Do you crave an intimate boutique apartment outside the confines of traditional condo living, with privacy and convenience? If so, come check out 399 Dupont for this one-of-a-kind, light-filled, newly renovated studio apartment, fit for a royal. Enjoy everything this neighbourhood has to offer like easy access to TTC transit (Spadina Station just a walk away), amazing restaurants, cafes & more! Photos are for illustrative purposes and may not be exact depiction of the apartment. (id:61852)
Harvey Kalles Real Estate Ltd.
Ph1 - 85 Skymark Drive
Toronto, Ontario
Experience the grandeur of this rare penthouse, where luxury, light, and sweeping city views create an unforgettable escape- a true bungalow in the sky! Your mornings begin with coffee in the glow of sunrise, and evenings unfold beneath spectacular sunsets on your private rooftop terrace. Perched atop the coveted Skymark Classic in prime North York, this Tridel-built residence offers expansive 16-foot soaring cathedral ceilings plus an extraordinary 700 plus sqft rooftop terrace, which showcases breathtaking, unobstructed views of the CN Tower, downtown skyline, and brilliant sunrises and sunsets that spill colour across the horizon. The spacious, open-concept layout flows perfectly for entertaining and features 2+1 bedrooms and two bathrooms, with the potential to add a third. The flexible family room adapts to your lifestyle as a third bedroom, guest suite, office, or cozy den. Retreat to the oversized primary bedroom with a sitting area, walk-in closets, and a spa-inspired ensuite complete with Jacuzzi and sauna. 2 side-by-side parking spaces near the elevator, a huge private workshop/ hobby room/ locker across the elevators, and in-suite laundry with extra in-suite storage (for your second fridge) provide convenience and comfort rarely found in condominium living. Downstairs, a world of resort-style amenities awaits: Indoor & outdoor pools, hot tub, sauna, gym, tennis/ pickleball courts, golf, party-room/ billiards, outdoor BBQ area, guest suites, 24/7 concierge and gated security. All utilities, including cable and internet, are included, making life luxuriously effortless. Easy Access to Hwy 404, 401, shopping, North York Hospital, Seneca College, groceries & much more! (id:61852)
Right At Home Realty
405 - 399 Adelaide Street W
Toronto, Ontario
Don't miss out on this beautiful, large one bedroom plus den (easily used as a second bedroom) at Lofts 399. You will fall in love with the 10 ft high ceilings, custom wainscoting, gorgeous light fixtures, ceiling fan and large living/dining area. With 835 sq ft, you will have lots of space to entertain, work from home and relax; not to mention the ample storage. The Kitchen is a chef's dream including a large centre island with lots of cupboard space, gas stove and stainless steel appliances. Walkout from the Kitchen to the balcony and enjoy evening cocktails or morning coffee. The Primary room features a large double closet with organizers. The large den with sliding doors offers options as a second bedroom or quiet home office. Lofts 399 is situated in the Heart of the Fashion District. 100 Walk and Rider Score. Restaurants, shops and night life are steps away. Amenities include Gym, Visitor Parking, Lap Pool, Sauna, Party/Meeting/Games Room. (id:61852)
Royal LePage Terrequity Realty
618 - 20 Edward Street
Toronto, Ontario
Beautiful Junior One Bedroom Unit At prime downtown location at Yonge And Dundas. Amazing Building And Neighborhood Amenities. Open And Spacious Unit With Lots Of Natural Light From Floor- To-Ceiling Window! Within Walking Distance To Dundas Subway Station. Eaton Centre, U Of T, TMU, Financial District, Hospitals, Restaurants, Cafes, and More! (id:61852)
Keller Williams Portfolio Realty
Main/upper - 280 London Street
Peterborough, Ontario
Nice Main floor bungalow located minutes to shopping, schools, need a nice clean tenant, preferable with no pets and non smokers, laundry facilities, all hardwood floors. (id:61852)
RE/MAX Real Estate Centre Inc.
136 Glenariff Drive
Hamilton, Ontario
This lovely bungalow with 2+1 bedrooms and 2 bathrooms is 1339 square feet and is situated in the beautiful community of Antrim Glen; a Parkbridge Land Lease Community geared to adult lifestyle living. Enter this spotless home and be welcomed by a charming living room, featuring engineered hardwood floors and a cozy gas fireplace framed by elegant custom built-ins. The large, east-facing living/dining room allows you to enjoy the morning sun and is a great entertaining space. The updated kitchen offers plenty of cabinets and counter space and features newer stainless-steel appliances along with a large breakfast bar. Off the kitchen is a private deck with composite decking offering a southwest exposure where you can BBQ or relax and enjoy the quiet countryside and perennial gardens. The spacious primary bedroom includes a walk-in closet and an updated 4-piece bathroom with double sink vanity. Most of the basement remains unfinished, so, let your creativity bring this blank canvas to life. However, the basement does feature a bedroom that can serve as a versatile space. The single car garage offers convenient inside entry and the driveway has been widened to allow for 2 car parking. Antrim Glen residents have access to a wide range of amenities which include a community centre with an event hall, gym, billiards room, library, shuffleboard and a heated outdoor saltwater pool (a 1-minute walk away!). There is a myriad of activities that take place in this friendly community including cards, hiking and various social events. RSA. (id:61852)
RE/MAX Escarpment Realty Inc.
