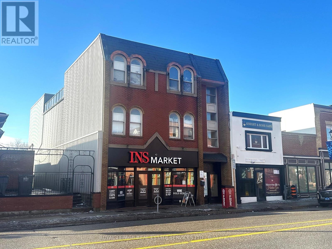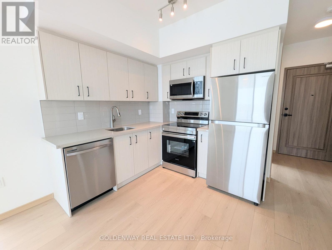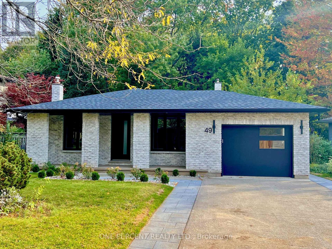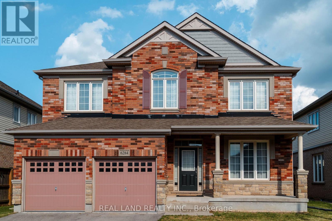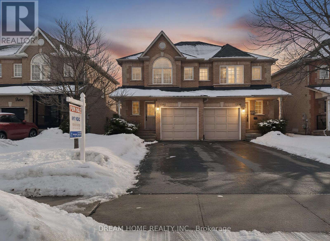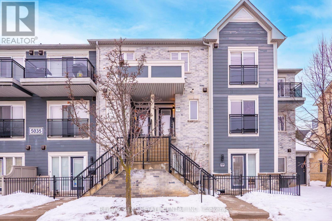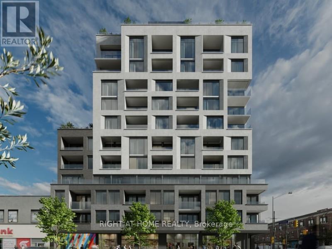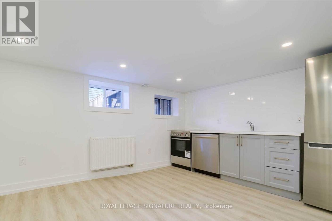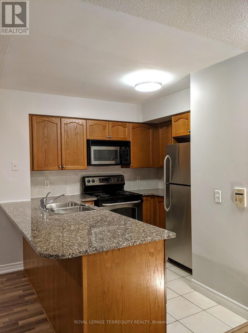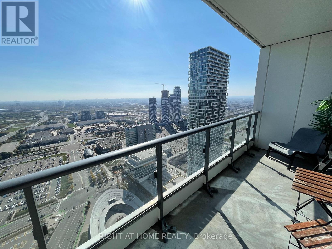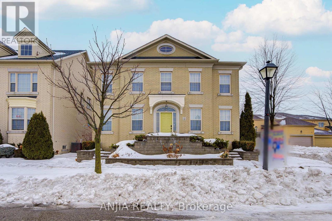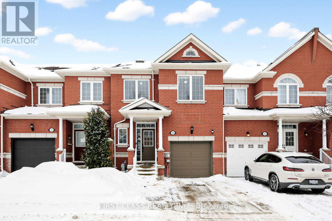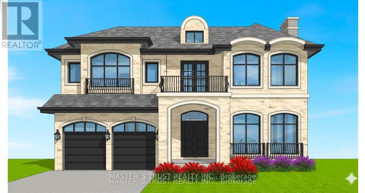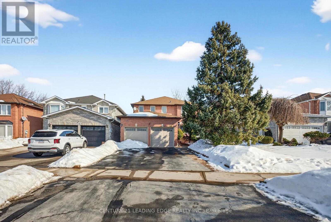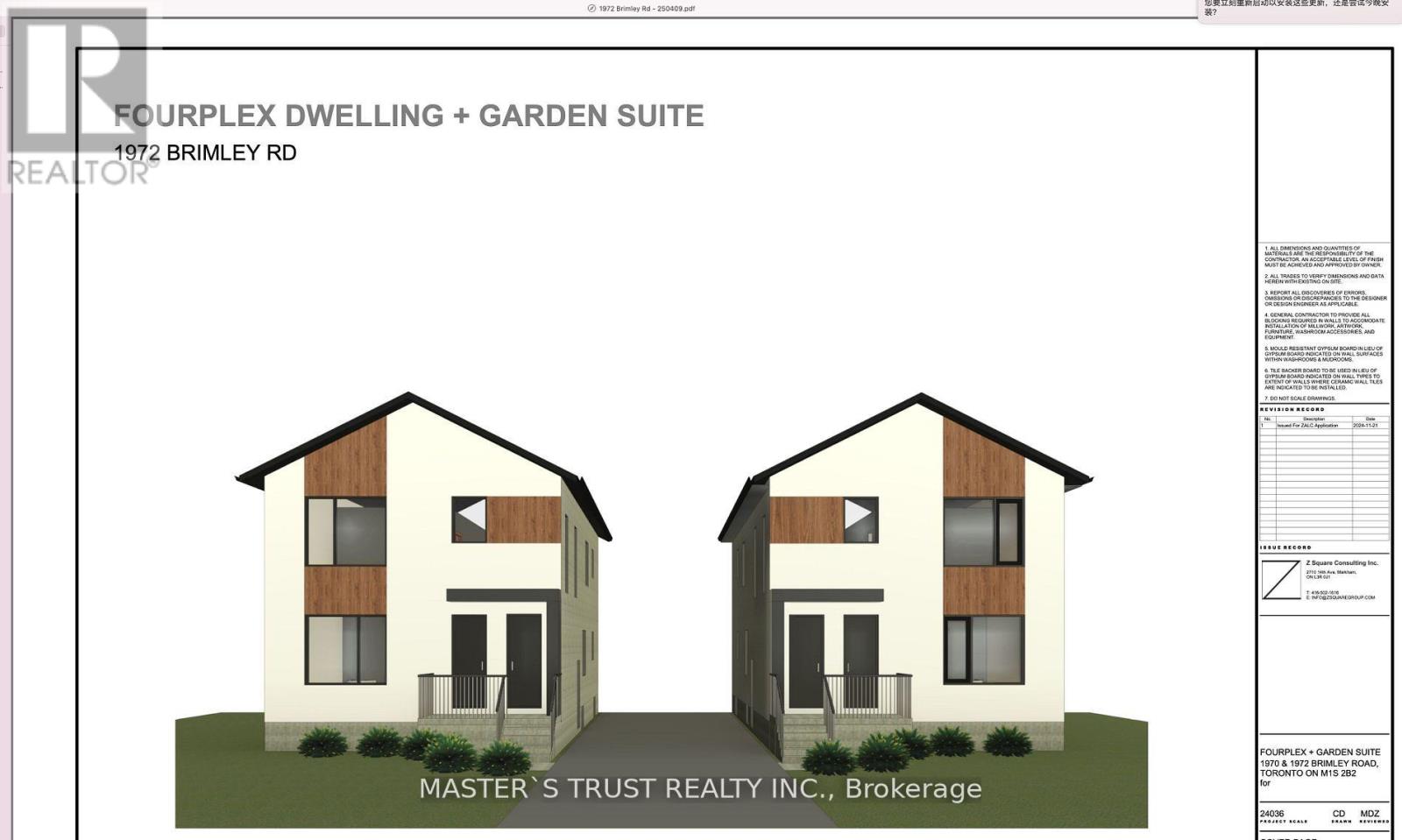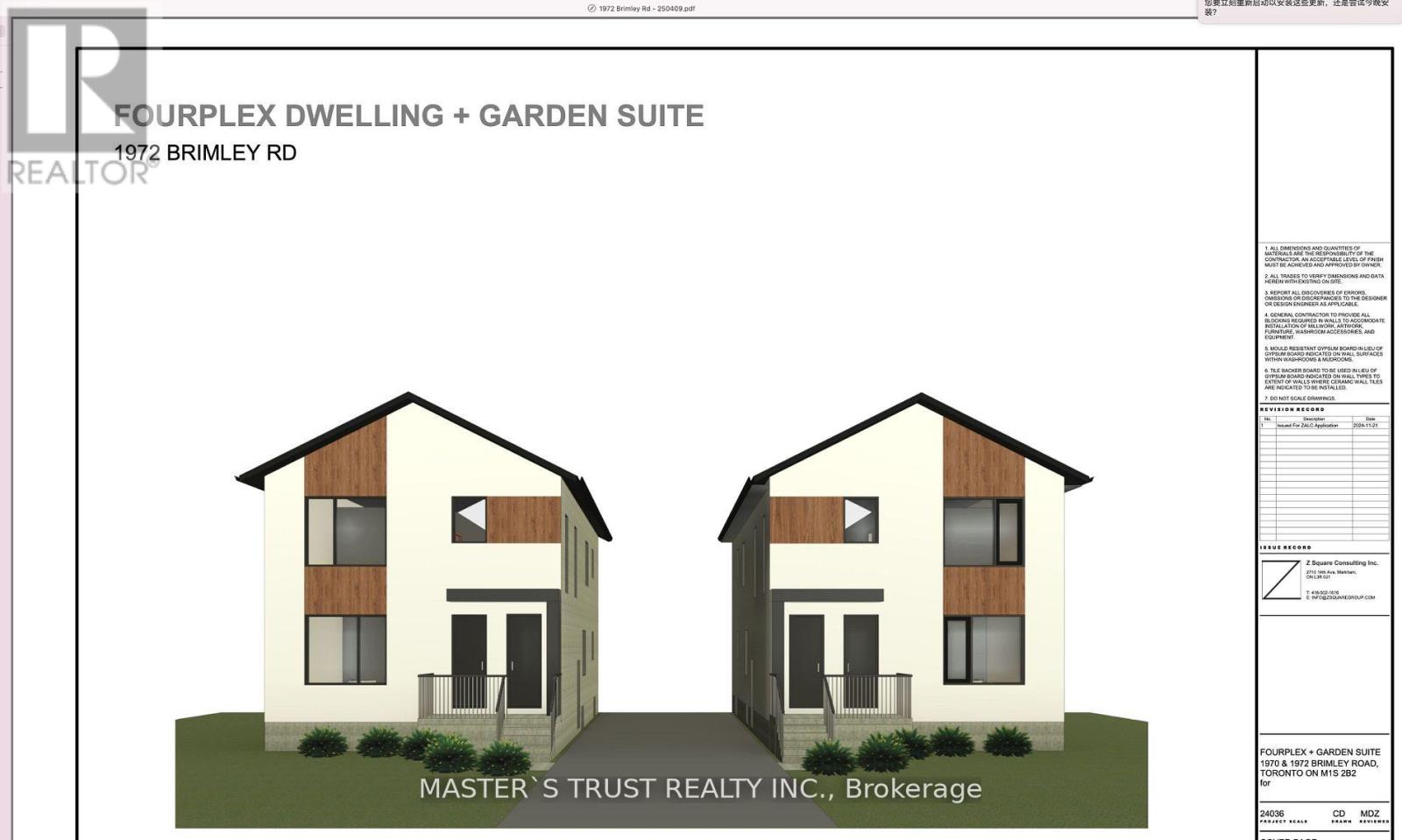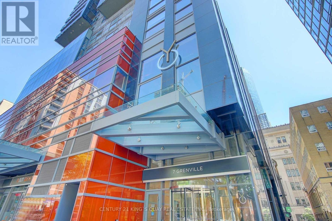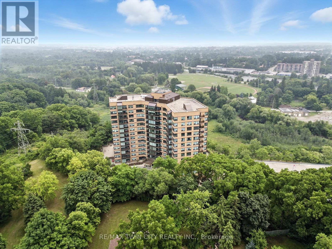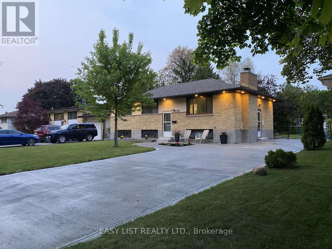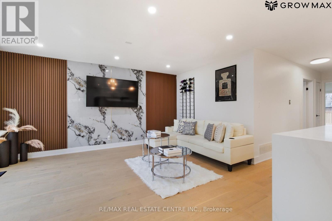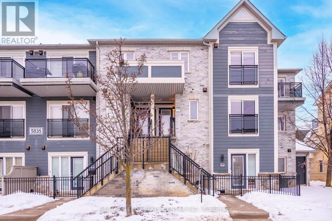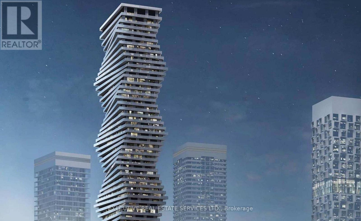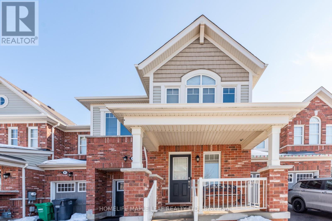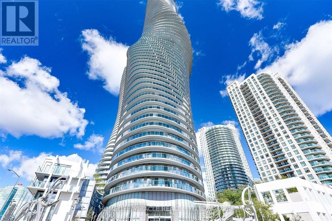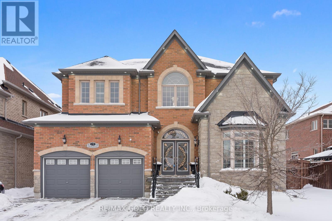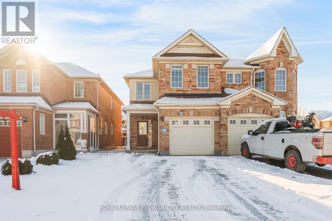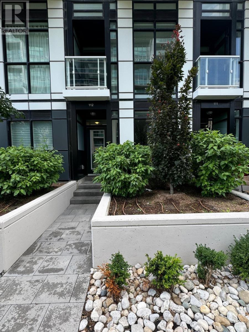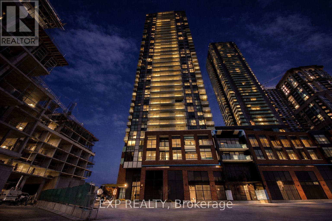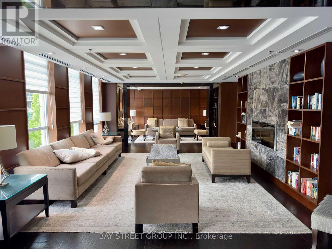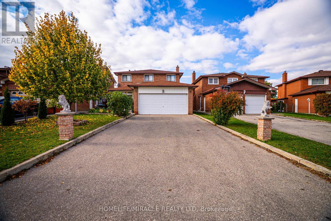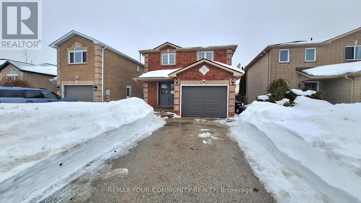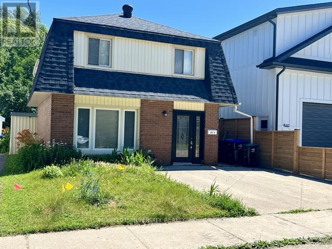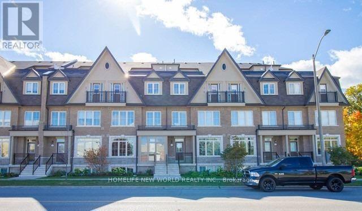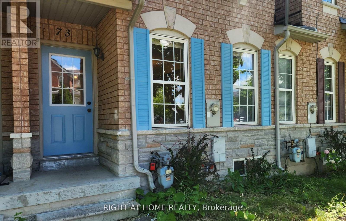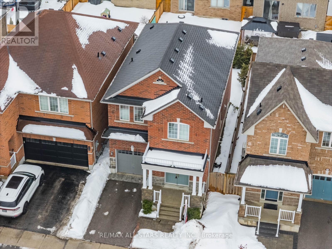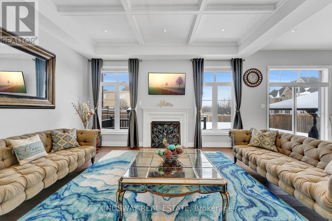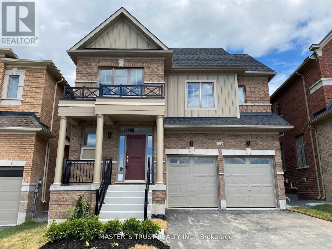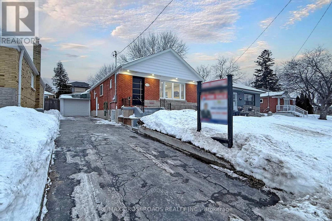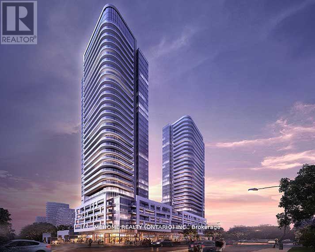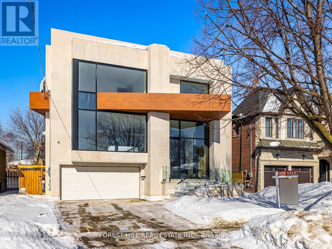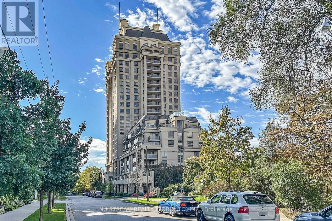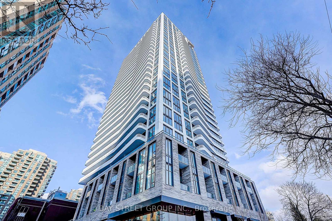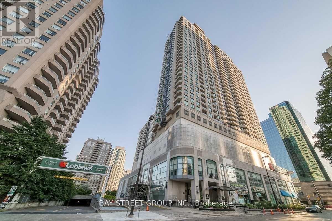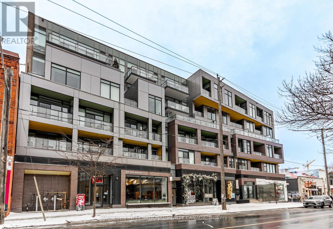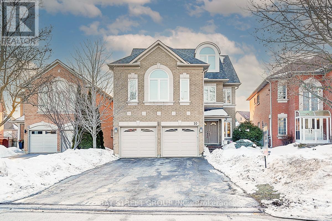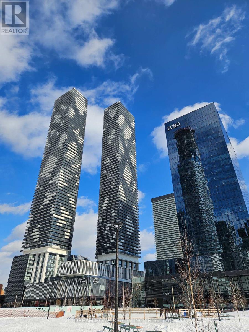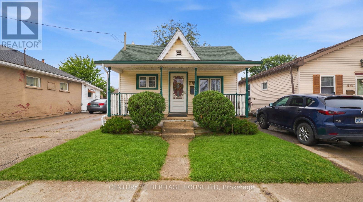302 - 238 Queen Street S
Mississauga, Ontario
Stunning Fully Renovated 1 Bedroom Apt, Condo Quality, Modern, In The Core Of Most Desirable Destination Streetsville. Steps To Go Station, Public Transportation, Restaurants, Supermarket, Coffee Shops, All Amenities, Good Schools, Minutes To Shopping Mall, Credit Valley Hospital, Hwy 401, 403, Brand New Coin Laundry, Central Air (id:61852)
Royal LePage Real Estate Services Ltd.
B916 - 3429 Sheppard Ave East Avenue
Toronto, Ontario
Beautiful brand new 2 bedrooms 2 full bathroom In The Heart Of Scarborough!! This home offers modern living with an open and spacious floor plan, featuring floor-to-ceiling windows that flood the unit with natural light. The Gourmet kitchen features contemporary cabinetry, premium countertops and stainless steel appliances. Perfect for families or anyone looking for extra space. The two full bathrooms are beautifully designed, offering both style and functionality. Steps away from TTC that takes you to Don Mills Station in 10 mins, parks, Seneca College, Restaurants, Shopping and easy access to highway 404 and 401. Enjoy a vibrant neighborhood with endless amenities at your doorstep. Students welcome. Includes one parking. (id:61852)
Goldenway Real Estate Ltd.
49 Spruceside Crescent
Pelham, Ontario
Welcome to 49 Spruceside Crescent in the heart of Fonthill; a beautifully upgraded modern back-split nestled in one of Pelham's most sought-after neighbourhoods. Renovated from top to bottom, this move-in-ready home offers stylish finishes and thoughtful updates throughout. Featuring 3 bedrooms, 2 full bathrooms, and an inviting open-concept kitchen and living area, the layout is designed for both everyday comfort and effortless entertaining. A cozy lower-level den provides the perfect space for movie nights, a home office, or a quiet retreat. Step outside to your fenced private backyard, accessible from both the main level and basement walkout, creating seamless indoor and outdoor flow. Surrounded by mature greenery, the yard feels like your own personal hideaway and is ideal for relaxing or hosting family and friends.This home offers the perfect blend of modern updates, functional design, and an exceptional location. Don't miss out on a true turnkey opportunity in one of Niagara's most desirable communities! (id:61852)
One Percent Realty Ltd.
6284 St. Michael Avenue
Niagara Falls, Ontario
Welcome to 6284 St. Michael Avenue, a stunning 4-bedroom, 3-bath, two-story home nestled in one of Niagara Falls' most sought-after neighborhoods. Located just minutes from parks, shopping, public transportation, and top-rated schools, this home offers incredible living space, unmatched convenience, and a premium lifestyle. This property was built in 2014 , situated on a 49.99 ft x 112.7 ft lot. It has been well-maintained, offering comfort and functionality for modern family living. Amenities include a spacious two-car garage, a double car driveway, and a bright, open-concept living and dining area. The main level also boasts a two-piece powder room, a bright laundry room, a gas fireplace family room, and a well-appointed kitchen. The property features an eat-in kitchen with seamless access to a fully fenced backyard. Large windows and a 9-foot ceiling provide an abundance of natural light, creating a warm and inviting atmosphere throughout the home. On the upper floor, there is a versatile loft area , one 3 pcs bathroom, and 4 generously sized bedrooms, each with a walk-in closet. The primary suite features with his and hers closet and a 5-piece ensuite bathroom. (id:61852)
Real Land Realty Inc.
3746 Windhaven Drive
Mississauga, Ontario
Welcome to this beautifully upgraded high-elevation semi-detached home on an extra-deep lot, offering over $60,000 in recent renovations and bright, modern finishes throughout. This move-in ready property features Icelandic hardwood floors, Italian ceramic tile, custom stainless steel staircase railings, and California shutters on all windows and doors. The enlarged kitchen is complete with quartz countertops, KitchenAid appliances, and a brand-new Bosch dishwasher. Upstairs boasts a newly renovated second-floor bathroom, while the fully finished basement includes a custom 3-piece bath and newly renovated space ideal for a family room or home office. Other updates including a new furnace and A/C, brand-new LG washer and dryer with pedestal unit, and a newly renovated backyard featuring a cedar wood deck, toolshed, and aggregate concrete front porch and steps. Conveniently located near schools, parks, shopping, and major highways, this is a fantastic opportunity to own a completely upgraded home in a sought-after community. (id:61852)
Dream Home Realty Inc.
105 - 5035 Oscar Peterson Boulevard
Mississauga, Ontario
Ideally located just minutes from Highways 403, 401, 407 & the QEW, this stunning home offers unmatched convenience in one of Mississauga's most sought-after communities - Central Erin Mills. Situated in an exceptional neighbourhood with an outstanding walk score, you're steps to top-rated schools, parks, shopping, banks, restaurants, public transit, and just minutes to the GO Station and Erin Mills Town Centre.Freshly painted and upgraded from top to bottom, this move-in-ready home showcases brand new flooring, modern lighting, and newly refinished stairs. The kitchen has been beautifully upgraded, while all washrooms feature upgraded vanities for a fresh, contemporary feel. Designed with functionality and comfort in mind, the home offers 3 spacious bedrooms, 3 well-appointed washrooms, and a versatile main floor den ideal for a home office or additional living space.A perfect blend of style, upgrades, and prime location - welcome home. (id:61852)
RE/MAX Real Estate Centre Inc.
603 - 758 Dovercourt Road
Toronto, Ontario
Welcome to this sleek and modern 1-bedroom, 1-bathroom condo, thoughtfully designed for stylish urban living. This bright, contemporary suite features a large windows that fill the space with natural light, wide-plank flooring, and a modern kitchen with sleek cabinetry, creating a clean and sophisticated atmosphere throughout. The open-concept layout flows seamlessly into the living area, perfect for relaxing or entertaining while enjoying breathtaking city skyline views and a direct view of the CN Tower. Enjoy the added convenience of in-suite laundry and a spacious private bedroom offering comfort and privacy. Discover yours at Motto, between Ossington and Dufferin stations at Bloor and Dovercourt. Imagine the convenience of walking out of your door and being thoroughly connected to all of Toronto through the subway! Thrive within a dynamic community of entrepreneurs, artists, designers, thinkers and authors. Enjoy quick access to U of T, GO Transit, the street, and world-class shopping. Hop on your bike and ride the nearby trails. Toss the ball around at Christie Pits or take in the greenery at any of the many neighbourhood parks. Grab a craft beer, have a laugh at a comedy club, eat, feast and indulge in all of the advantages of living in the City! It's your opportunity to live your belief. (id:61852)
Right At Home Realty
Lower - 129 Curzon Street
Toronto, Ontario
Rare chance to secure a renovated 2-bedroom suite in the prime Leslieville location at an outstanding price point. Featuring a modern upgraded kitchen and bathroom, updated flooring throughout, and large windows for added brightness, this lower-level unit offers both comfort and style. Private entrance and ensuite laundry included. Walk to transit, trendy dining, the beaches, and everything Leslieville has to offer. Exceptional location. Exceptional value. A must see! (id:61852)
Royal LePage Signature Realty
3708 - 30 Grand Trunk Crescent
Toronto, Ontario
Phenominal View!! Great For Professional Person! Ultimate Model! 653 Sq Ft. Plus 2 Walkouts To 110 Sq Ft Of Balcony Space!One Bdrm Plus Den With Storage Locker! Laminate Flooring,Granite Kit. Counter Top And S/S Appliances! Centre Of Downtown Near Scotia Bank Arena, Cn Tower, Rogers Centre, Waterfront.Short Walk To Union Station Subway And Financial District! Dry Cleaners, Walk-In Clinic, Variety Store, Restaurant And Panago Pizza On Main Floor Of Building! Available February 20th, 2026 (id:61852)
Royal LePage Terrequity Realty
5007 - 950 Portage Parkway
Vaughan, Ontario
Sun-filled 2-bedroom, 2 full bathroom unit plus a spacious balcony. Enjoy breathtaking south views from the 50th floor in this bright, modern suite featuring stainless steel appliances. Located directly above Vaughan Metropolitan Centre TTC Subway & Bus Terminal, with easy access to York University, Downtown Toronto, Highways 400, 407, 401 and Highway 7. Steps to Costco, IKEA, restaurants, cafés, shops, parks and more.High-speed internet included in rent. Residents enjoy the nearby David Braley Vaughan Centre YMCA. featuring a fitness centre, 25m pool and group classes.Transit-friendly living in the heart of Vaughan. (id:61852)
Right At Home Realty
18 Orr Farm Road
Markham, Ontario
Welcome to Cathedral Town - Where Elegance Meets Comfort.Discover refined living in this stunning 3,000+ sq.ft. residence, ideally situated in one of Markham's most sought-after communities. Designed with abundant natural light and a thoughtfully crafted open-concept layout, this home offers the perfect balance of sophistication and everyday functionality.The spacious gourmet kitchen, complete with a dedicated butler's area, is truly a chef's delight - ideal for hosting intimate family dinners or grand social gatherings. Elegant finishes and generous living spaces create a warm yet luxurious atmosphere throughout.Step outside to your beautifully landscaped private backyard oasis, featuring a convenient BBQ hook-up - perfect for entertaining guests or enjoying peaceful evenings at home.Located just minutes from top-tier schools, shopping, dining, and everyday conveniences, this home offers an exceptional lifestyle in an unbeatable location.Experience upscale living at its finest - a rare opportunity you won't want to miss. (id:61852)
Anjia Realty
36 - 8 Townwood Drive
Richmond Hill, Ontario
Welcome to this absolutely beautiful, bright and spacious 2-storey townhouse with a walk-out basement in a prime Richmond Hill location! Featuring 9 ft ceilings on the main floor and a unique, highly functional layout with generously sized rooms. Sun-filled open-concept living and dining areas seamlessly connect to a modern kitchen with breakfast area, enhanced by skylights and new pot lights throughout. Hardwood flooring on the main level. Walk out to a private deck, perfect for relaxing or entertaining. Freshly painted for a true move-in ready experience. Roof 2021, Roofing insulation upgraded in 2025 for improved energy efficiency and year-round comfort. Situated in a top-ranking school district, with convenient access to parks, transit, shopping, and all amenities. (id:61852)
First Class Realty Inc.
5 Lunar Crescent
Markham, Ontario
PASSED OLD ZONING BY LAW CAN BUILD 5200 SQFT .Lot On The Middle Of Many Luxury Homes On The Street In Center Of Markham. Greatest Location. Premium Building Lot Nestled Within A Mature Community In Markham. Close To All Amenities, Chinese Supermarket, Longo's, Winners, Lcbo, Costco, Home Depot, Staples, Starbucks, Bus Station, Seneca, Park & Etc. A+ Buttonville Public School, Unionville Hs.Building permit application pending.Appointment Required To Walk The Property (id:61852)
Master's Trust Realty Inc.
41 Ritchie Avenue
Ajax, Ontario
Welcome to 41 Ritchie Ave, a spacious and well-maintained home in one of Ajax's most convenient family-friendly neighbourhoods. Featuring 4 generous bedrooms upstairs and 2 additional bedrooms in the finished basement, this home is ideal for large families, multi- generational living, or added income potential. The bright main floor offers inviting living and dining spaces perfect for entertaining, along with a functional kitchen overlooking the backyard. The finished basement provides versatile additional living space, perfect for extended family or recreation. Unbeatable location - walk to Ajax GO Station and enjoy quick access to Hwy 401, Lakeridge Health Ajax Pickering Hospital, and Costco. Steps to schools, parks, transit, and a vibrant plaza with banks, Shoppers Drug Mart, Sobeys, restaurants, Starbucks, and more. A rare opportunity to own a spacious 6-bedroom home in the heart of Ajax with exceptional convenience. Don't miss it! (id:61852)
Century 21 Leading Edge Realty Inc.
1972 Brimley Road
Toronto, Ontario
Attention Builders/Investors! Don't Miss This Rare Opportunity To Build income rental property. will be Sale together with 1970 Brimley rd LOT . 2 lot can be build 10-unit rental apartment total 38 rooms. Comply with CMHC mortgage policy.Please see the attached surveys and reference plans. This 38' x 159' Severed Lot Is Conveniently Located To Nearby Amenities And Attractions. This Well Mainted Lot is Leveled and Features Access to Sewers, Municipal Water And Utility Lines. TTC At Door Step. Walking Distance To school Scarborough Town Centre. Easy Access to Hwy 401.the main building's Building permit (four units )have been obtained, for the garden house's building permit is currently being updated. Floor Plans attachment.Appointment Required To Walk The Property (id:61852)
Master's Trust Realty Inc.
1970 Brimley Road
Toronto, Ontario
Attention Builders/Investors! Don't Miss This Rare Opportunity To Build income rental property. will be Sale together with 1972 Brimley rd LOT . 2 lot can be build 10-unit rental apartment total 38 rooms. Comply with CMHC mortgage policy.Please see the attached surveys and reference plans. This 38' x 159' Severed Lot Is Conveniently Located To Nearby Amenities And Attractions. This Well Mainted Lot is Leveled and Features Access to Sewers, Municipal Water And Utility Lines. TTC At Door Step. Walking Distance To school Scarborough Town Centre. Easy Access to Hwy 401.the main building's Building permit (four units )have been obtained, for the garden house's building permit is currently being updated. Floor Plans attachment.Appointment Required To Walk The Property (id:61852)
Master's Trust Realty Inc.
4909 - 7 Grenville Street
Toronto, Ontario
Luxury Yc Condos 9 Ft Ceiling, Walk Out To Large Private 79 Sf Terrace. One Of The Most Ideal Locations In The Core Downtown Area. 1 Minute Walking To College Subway Station. Within Walking Distance To U Of T, Ryerson, Shopping, Close To Everything. Fantastic Neighborhood, Easy Access To Eaton Centre, Loblaws, Metro, And Parks. World Class Amenities Included: Indoor Swimming Pool On Floor 66, Sky Lounge, Fitness Facility And More! (id:61852)
Century 21 King's Quay Real Estate Inc.
27 Mayflower Avenue
Hamilton, Ontario
Welcome to 27 Mayflower! This gem nestled in Crown Point is perfect for first time buyers, or a growing family looking for more space. The bright and airy first floor boasts a large living room, updated eat in kitchen featuring tile backsplash, stainless steel appliances with sliding doors to the backyard. Upstairs are 3 spacious bedrooms with closets and a 4 piece bathroom. The fully finished basement includes a large rec room, updated laundry, 2nd bathroom with a glass shower. There's also a rear alley for potential additional parking through the rear. High ceilings and original details make this a must see. Walking distance to several schools, Tim Horton's stadium, the Bernie Morelli Community Centre, the upcoming LRT and close to up and coming Ottawa Street, this well cared for home is ideally situated and waiting for you! (id:61852)
Revel Realty Inc.
1104 - 237 King Street W
Cambridge, Ontario
Welcome to Kressview Springs - your peaceful retreat in the heart of Cambridge! Step inside this beautifully maintained 2-bedroom, 2-bathroom condo and enjoy a bright, open layout with stunning hardwood floors in the spacious living room and both bedrooms. A glass feature separates the living space from a formal dining area, perfect for entertaining or cozy dinners at home. The kitchen is thoughtfully designed with granite countertops, ample cabinetry and a convenient layout for everyday living. The primary bedroom offers double closets and a private ensuite with a relaxing jacuzzi tub and separate shower. The second bedroom is perfect for guests or a home office. Just off the front entrance, you'll find a laundry closet neatly tucked away for convenience. This unit comes with one underground parking space (#63) and a storage locker (L39) for added space. The building itself boasts, fantastic amenities, including a swimming pool, a large party/amenity room and even a resident workshop on the lower level - ideal for hobbies or DIY projects. Kressview Springs is a secure, well-managed building offering elevator access, visitor parking and a welcoming community atmosphere. Located just minutes from downtown Cambridge, you'll enjoy easy access to shops, restaurants, parks, schools, and public transit. Nature lovers will appreciate the nearby walking trails and green spaces, while commuters will love the quick access to major highways. Whether you're downsizing, investing or buying your first home, this condo offers, comfort, lifestyle, and location all in one. Come experience everything this special home and community have to offer! (id:61852)
RE/MAX Twin City Realty Inc.
1188 Portland Street
London East, Ontario
For more info on this property, please click the Brochure button. Welcome to 1188 Portland St, a home that has been thoughtfully updated, lovingly cared for, and designed with comfort and flexibility in mind. Sitting on a generous, private lot in a peaceful, tree-lined neighborhood, this property offers a rare combination of space, convenience, and modern upgrades. Outside, you'll appreciate the extra-wide concrete driveway (2023) with room for up to six vehicles, a new lifetime shed (2024) for additional storage, and a beautifully crafted firepit area perfect for relaxing or entertaining. Smart programmable color-changing exterior pot lights add charm and curb appeal year-round. Step in to find bright, modern living featuring new vinyl flooring, Google smart thermostat, and updated electrical system including a breaker panel and whole-home surge protector. The layout is warm and inviting - ideal for families, couples, or anyone seeking a comfortable and move-in-ready space. The separate side entrance leads to a fully finished lower level designed with thoughtful soundproofing and versatility in mind. Whether you envision a private space for extended family, a quiet retreat for a working professional, or simply extra room to spread out, this flexible bachelor-style area offers endless possibilities. Additional highlights include an owned water heater (2022) and a full security system with door and window sensors for added peace of mind. With its spacious lot, modern improvements, and flexible layout, this is a home ready to support you through every stage of life. Opportunities like this are rare - don't miss your chance. (id:61852)
Easy List Realty Ltd.
1328 Bunnell Drive
Burlington, Ontario
Welcome to 1328 Bunnell Drive, Over 2100sq.ft of finished living space. A beautifully transformed home in a prime Burlington location, offering over $200,000 in premium upgrades with no detail overlooked.This stunning residence showcases custom engineered hardwood flooring throughout, brand-new kitchens, and fully renovated bathrooms featuring designer tile extended to the ceiling and modern walk-in showers. Every space reflects quality craftsmanship and contemporary elegance.The exterior has been completely upgraded with full stucco on all elevations, an expanded driveway, and extensive concrete work surrounding the property, delivering exceptional curb appeal and low-maintenance living. Step into your private backyard oasis with artificial turf, a brand-new deck, and a new patio door creating seamless indoor-outdoor flow. Enjoy added value with brand-new appliances under warranty on both the main and basement levels, ideal for multi-generational living or income potential.Perfectly situated close to Hwy 407, GO Station, Costco, Cineplex, LA Fitness, shopping, dining, and top-rated schools, this turn-key home offers both luxury and unbeatable convenience. Homes of this calibre rarely come to market-don't miss this exceptional opportunity (id:61852)
RE/MAX Real Estate Centre Inc.
105 - 5035 Oscar Peterson Boulevard
Mississauga, Ontario
Ideally located just minutes from Highways 403, 401, 407 & the QEW, this stunning home offers unmatched convenience in one of Mississauga's most sought-after communities - Central Erin Mills. Situated in an exceptional neighbourhood with an outstanding walk score, you're steps to top-rated schools, parks, shopping, banks, restaurants, public transit, and just minutes to the GO Station and Erin Mills Town Centre.Freshly painted and upgraded from top to bottom, this move-in-ready home showcases brand new flooring, modern lighting, and newly refinished stairs. The kitchen has been beautifully upgraded, while all washrooms feature upgraded vanities for a fresh, contemporary feel. Designed with functionality and comfort in mind, the home offers 3 spacious bedrooms, 3 well-appointed washrooms, and a versatile main floor den ideal for a home office or additional living space.A perfect blend of style, upgrades, and prime location - welcome home. (id:61852)
RE/MAX Real Estate Centre Inc.
4905 - 3883 Quartz Road
Mississauga, Ontario
1 Bedrooms + 1 Den with 2 Full Washrooms and a Kitchen and a Laundry at this New M2 Condos located at 3883 Quartz Rd (Unit# 4905) Mississauga ON L5B 0M4. Unbeatable Square One Location With Beautiful Layout Having Luxury Finishes. Amenities includes - Resort-style Rooftop Pool, Gym, Yoga/steam, Fitness Centre, Skating Rink, Kids' Play Zone, Premium Quartz / Stainless Steel Interiors for Elevated Daily Living. Walking Distance to Everything: Restaurants, Shopping Mall, Transit, Parks, Schools, YMCA, and Much More - Ultimate convenience. (id:61852)
Executive Real Estate Services Ltd.
49 Lothbury Drive
Brampton, Ontario
A well-kept freehold 2 story town house with Spacious 4 bedrooms in very desirable area of Brampton. Close to major amenities, near to Mount Pleasant Go Train station, Library, Gas Station, Tim Hortons, KFC, City Bus Route and near to new developing area. (id:61852)
Homelife Maple Leaf Realty Ltd.
2906 - 60 Absolute Avenue
Mississauga, Ontario
Experience upscale living at the Absolute Towers. This stunning and bright condo has 2 bedrooms, 2 full bathrooms, Northwest exposure and spectacular views of city from the huge wrap-around balcony. This move-in ready condo has many upgrades including brand new laminate floors and freshly painted. Access to balcony from every room. Primary bedroom has 4PC ensuite and mirrored closet. Second bedroom of good size with laminate la floors, mirrored closet and access to the balcony. Enjoy access to premium amenities, indoor & outdoor pools, gym, basketball court, cardio room, sauna, 24 hours concierge service, party room, guest suites, kids play area and more. The condo comes with one underground parking and one storage locker both are located on P4. Ideally located just minutes from Square One, restaurants, public transit and major highways Hwy 403 through Hwy 401/Hwy 407. (id:61852)
Homelife/miracle Realty Ltd
19 Portside Crescent
Brampton, Ontario
Exquisite Home offering approx. 3,700 sq. ft. of refined living space, featuring 9-ft ceilings on both floors and rich hardwood throughout. A grand double-door entry opens to a breathtaking open-to-above foyer with an elegant chandelier. The gourmet kitchen is beautifully appointed with granite countertops, designer backsplash, premium maple cabinetry, a spacious center island, built-in cooktop and oven, and stainless steel appliances. Expansive principal rooms include gas fireplaces in both the living room and private office, ideal for elegant entertaining and everyday comfort. The luxurious primary suite offers a spacious walk-in closet and a spa-inspired ensuite bath, complemented by four generously sized bedrooms and the rare convenience of three full bathrooms on the upper level. California shutters throughout enhance sophistication and privacy. Additional highlights include pot lights on the main floor and exterior, a separate entrance, no sidewalk for maximum parking, an interlocked driveway and patio, and a beautifully landscaped backyard with shed-an exceptional blend of luxury, space, and functionality. (id:61852)
RE/MAX Gold Realty Inc.
80 Dwyer Drive
Brampton, Ontario
Location location location. Welcome to this four bedroom semidetached home, located in the prime Vales of Castlemore community. This beautiful home offers separate living/ dining, and family room, a open concept home ideal for family . The main floor features hardwood throughout, updated washrooms, modern window coverings, and a beautifully renovated kitchen with stainless steel appliances, brand new quartz countertops, and a walk out to private backyard Upstairs, you will find four spacious bedrooms with laminated floors and large closet space, along with a small dedicated prayer room(could be used for potential laundry room) The primary bedroom includes a walk in closet and a four piece ensuite. The professionally finished basement adds even more value, with a large recreation area, and washroom that offer great potential for future use if want to make rental separate unit. This home has been freshly painted and includes updates such as new quartz counters in the kitchen and both main floor washrooms, a new roof in 2023, and extended concrete on the driveway continuing all the way to the rear patio. Located in a safe, family oriented neighborhood close to schools, parks, transit, Grocery store, walk-in clinic, restaurants, hospital ,and 407 and other major highways. Will not last long Best opportunity to own at great price. (id:61852)
Royal LePage Flower City Realty
112 - 251 Manitoba Street
Toronto, Ontario
2 Storey Townhouse With Private Access From The Street As Well As From The Building. Close To Humber Waterfront Trail & Humber Bay Park, Mimico Go Train Station, TTC Streetycar, Grocery Stores, Lake & Restaurants. Outdoor Infinity Pool, Roof Top Deck, Gym, Pet Wash Station + Much More Amenities + One Parking, One Locker. (id:61852)
Homelife/miracle Realty Ltd
3104 - 4130 Parkside Village Drive
Mississauga, Ontario
Corner suite at Avia 2 in the heart of Mississauga!. This sun-filled, spacious 2-bedroom condo features modern laminate flooring, sleek stainless steel appliances, and floor-to-ceiling windows offering clear, unobstructed views of Square One, the Toronto skyline, and Lake Ontario.Located in a safe, family-friendly neighbourhood, this premium residence is just steps from Square One Shopping Centre, Celebration Square, Sheridan College, transit, top restaurants, cafés, and entertainment. Enjoy the ultimate urban lifestyle with everything at your doorstep.The suite includes owned parking and a locker, adding exceptional value and convenience. Residents also enjoy luxury building amenities, including a fully equipped fitness centre, stunning rooftop terrace, elegant party room, and 24-hour concierge service.Perfect for end-users or investors, this immaculate home combines luxury, comfort, and an unbeatable Square One location.Don't miss your opportunity to own in one of Mississauga's most sought-after condo communities! (id:61852)
Exp Realty
515 - 2480 Prince Michael Drive
Oakville, Ontario
Luxury 1+1 Condo in the prestigious Iroquois Ridge North community. Upgraded Kitchen with Quartz Counters and SS appliances, 10 Ft Ceilings. 750 + 57 sf balcony makes an 800+ ft comfortabe living space. Steps Away From All Restaurants, Shopping, Library, and Public Transportation. Well-maintained unit With Open Balcony And Great View. Laminate Floors All Over and No Carpeting. Excellent Maintained Amenities and common area. Reliable 24-hour security and entry control. Plenty Of Visitor Parking. Building Amenities: Indoor pool, Gym, Party Room, Chef's Kitchen, Billiards, Games Room, Security, Movie Center, Guest Suite. The building is famous for its well-organized property management. (id:61852)
Bay Street Group Inc.
4343 Alta Court
Mississauga, Ontario
Welcome to 4343 Alta Court, a beautifully maintained detached home nestled on a quiet family-friendly cul-de-sac in the heart of Mississauga. Featuring hardwood floors throughout the main level, recent professional painting, and updated electrical systems. This home offers both style and peace of mind. The upper level includes three large bedrooms plus a den, perfect as a home office or play area, while the fully finished basement apartment with a separate entrance features a full kitchen, bathroom, oversized bedroom, and spacious living area-ideal for in-laws or excellent rental income potential. Outside, enjoy a double car garage and a large private yard complete with a greenhouse for year-round growing, a smokehouse, and a shed for extra storage. Located just minutes from Square One, Heartland Town Centre, major highways (401, 403, 410 & 407), schools, parks, transit, and Pearson Airport, this property perfectly combines comfort, functionality, and investment opportunity in one of Mississauga's most convenient neighbourhoods. (id:61852)
Homelife/miracle Realty Ltd
8 Srigley Street
Barrie, Ontario
FULLY RENOVATED DETACHED 2-STOREY HOME IN HOLLY! Completely updated from top to bottom, this beautifully renovated home offers the perfect blend of modern style and family comfort in the highly sought-after Holly neighbourhood. Featuring a spacious open-concept layout, the brand new kitchen showcases quartz countertops, a sleek backsplash, and stainless steel appliances - designed for both everyday living and effortless entertaining. Walk out to a private, fully fenced backyard, tastefully landscaped front and back, complete with a garden shed - an ideal space for summer gatherings and family enjoyment. Upstairs you'1ll find 3 inviting bedrooms and renovated bathrooms on both the main and second floors. Freshly painted throughout, this home is truly move-in ready. The fully finished basement adds valuable living space with a cozy family room featuring a stunning 3-way gas fireplace, along with a finished laundry room for added convenience. Located close to schools, parks, public transportation, shopping and HWYS's this is an exceptional opportunity to own a fully renovated home in one of Holly's most desirable family communities. Welcome home!! (id:61852)
RE/MAX Your Community Realty
251 St Paul Street
Collingwood, Ontario
Welcome to beautiful 251 St. Paul Street in prestigious Collingwood. An excellent investment opportunity in the Heart of Collingwood. Discover the perfect blend of lifestyle and income potential with this rare property featuring two legal non-conforming, fully self-contained units in one of Ontario's most sought-after rental markets. Upper level is currently tenanted with a triple A tenant. The lower level can used to generate more rental income or use as your own place to call home. This property located just steps to vibrant downtown Collingwood and only minutes from the waterfront and ski hills of Blue Mountain, this property offers year-round appeal for tenants and owners alike. The bright and spacious upper front unit features 2 bedrooms, a full bath, and an inviting open-concept living and kitchen area- ideal for comfortable everyday living.The lower unit offers a similar open-concept layout with 1 bedroom and a modern 3-piece bath, making it perfect for additional rental income, extended family, or guests.Whether you're an investor looking to capitalize on Collingwood's thriving rental demand or a homeowner seeking mortgage-helping income, this versatile property delivers location, flexibility, and strong earning potential. (id:61852)
Homelife Silvercity Realty Inc.
29 - 181 Parktree Drive
Vaughan, Ontario
* Prime Location * Freehold Executive Town House * Large 3 Bedroom With Finished Basement * Finished Basement With Separate Entrance & Full Bathroom * Walk To Maple High School, Canada's Wonderland * Minutes Drive To Vaughan Metropolitan Centre Subway, Hospital & Go Transit. Roof top garden. Potl Fee:$375/month. Carefree Property with Management Looking after snow shuffling, Lawn Care and Underground Parking. (id:61852)
Homelife New World Realty Inc.
73 Selkirk Drive
Richmond Hill, Ontario
Client RemarksLangstaff -yonge and highway 7, minutes away from public transit and langstaff hs, st. Robert catholic high school, approximately 1750 sq ft. 3 large bedrooms and a professionally finished basement with 3 pcs bath. Sun filled rooms. Hardwood floor in living and dining room. Newly renovated. (id:61852)
Right At Home Realty
18 Jonas Millway
Whitchurch-Stouffville, Ontario
Welcome to 18 Jonas Millway, a beautifully maintained detached home in the heart of Stouffville. Lovingly cared for by the original owner, this home offers a functional layout, bright living spaces, and incredible potential for those looking to make it their own.The main floor features a welcoming foyer with a convenient powder room, leading into a versatile formal dining or sitting area. Toward the back of the home, the kitchen offers a spacious eat-in area overlooking a bright living room complete with a cozy gas fireplace-perfect for everyday living and entertaining. Upstairs, the primary bedroom opens up with double doors, large windows, a walk-in closet, and a well-maintained 4-piece ensuite. Two additional bedrooms with ample closet space share a 4-piece bathroom. For added convenience, this level is completed by a spacious laundry room.The unfinished basement provides a blank canvas for future living space, while the landscaped front and backyard offer plenty of room to relax, entertain, or create your ideal outdoor retreat. This home also features an attached one-car garage with driveway parking for two additional vehicles. Ideally located in a family-friendly neighbourhood, you're just steps to parks, trails, and the Leisure Centre, with easy access to top-rated schools including St. Brendan Catholic School and Barbara Reid Public School. Commuters will appreciate the proximity to Highways 407 and 404, as well as the Stouffville GO Station for convenient travel into the city.A fantastic opportunity to own a well-cared-for home in a growing community-don't miss your chance to make 18 Jonas Millway yours. Furnace(2023) Air Conditioner(2022) Composite Material Deck, Interlocking Patio in Backyard, Extra Interlocked Parking Space in Front, & Landscaping(2022). (id:61852)
RE/MAX All-Stars Realty Inc.
70 Bond Crescent
Richmond Hill, Ontario
Modern luxury living in one of Richmond Hill's most prestigious estate enclaves. Surrounded by custom homes and thoughtfully upgraded throughout, this exceptional 5+1 bedroom, 6 bathroom residence delivers refined design, generous scale, and true move-in-ready convenience.Featuring 10-foot ceilings on the main floor, expansive sun-filled principal rooms, and a seamless open-concept layout ideal for both elegant entertaining and everyday family living. The chef-inspired kitchen anchors the home with premium finishes and effortless flow into the family room.The professionally finished walk-up basement significantly expands the living space-perfect for multigenerational living, recreation, executive office, or private retreat.Step outside to a fully landscaped resort-style backyard complete with a heated saltwater pool, offering a rare private outdoor escape without the cost, time, or disruption of new construction.With over $400,000 invested in quality upgrades and a 3-car tandem garage, this home offers exceptional value in a highly sought-after neighbourhood near top-ranked schools, Lake Wilcox, Bond Lake, scenic trails, transit, and walkable access to Yonge and Bathurst.A rare opportunity to secure a fully finished luxury home where everything is already done. (id:61852)
Kingsway Real Estate
102 Frank Kelly Drive
East Gwillimbury, Ontario
Experience luxury in this stunning, sun-filled detached home, Brick Detached With A Lot Of Upgrades, Back On Park! Counters with Lots of Storage: A Chef's Dream Kitchen, where form meets function. The exquisite cabinetry offers a perfect balance of storage and style, seamlessly blending into the modern aesthetic. A generous island invites both casual dining and culinary creativity. S/S Appliances in the Kitchen. Master Bedroom With 5 Pcs Ensuite & Walk-In Closet. Convenient 2nd Level Laundry. Close To Go Train, Hwy 404/ 400, Go Station, Costco, Upper Canada Mall, Park, Cineplex, Home Depot, Walmart, Restaurants Etc. (id:61852)
Master's Trust Realty Inc.
126 Portsdown Road
Toronto, Ontario
Stunning Fully Renovated Income-Generating Home - Turnkey Opportunity! Newly & legally renovated top-to-bottom open-concept home with excellent income potential! Main floor features modern kitchen with quartz countertops & island, spacious living/dining areas, powder room, separate laundry, 3 generous bedrooms with pot lights, 4-pc bath & updated electrical panel.Finished LEGAL basement with separate entrance offers full kitchen with quartz, 3 bedrooms, 2 full baths & approx. $2,500/month rental potential.200-amp ESA-approved service, thermal windows, new stove, tankless water heater, shingles (2023). Double garage, driveway parking up to 5 cars & spacious backyard.Prime location close to Hwy 401, Kennedy Subway, TTC, schools, shopping & all amenities. (id:61852)
RE/MAX Crossroads Realty Inc.
2807 - 2033 Kennedy Road
Toronto, Ontario
Location! Location! This Stunning 2-bedroom + 1 Den & 2 Baths at K Square Condo. The 788 sq ft unit gives you unbeatable living experience Large Kitchen, Living and Dinning area for your occasional gathering with your own exclusive balcony with unobstructed view. **Prime Location** just minutes away from Hwy 401 &404, GO transit, TTC, walking distance to Public Transits, Groceries, Restaurants, Library, Supermarkets, primary/secondary school and much more. This unit comes with 1 Parking Space and the building offers lots of visitor parking. Lots of amenities: 24 hours concierge, fitness room, yoga/aerobics studios, work lounge, private meeting rooms, party rooms with formal dining area and catering kitchen bar, private library and study areas, and also a kid's play room. (id:61852)
Mehome Realty (Ontario) Inc.
492 Hounslow Avenue
Toronto, Ontario
***Architectual Significant--luxurious and modern custom-built home, offering over 6,200 sq.ft of refined living space (4,450 sq.ft the main and second floors) + 1,748 sq.ft fully finished walk-out lower level), situated on a premium lot. This architecturally striking residence blends modern sophistication with timeless elegance, open concept design. Dramatic ceiling heights (approximately 14ft in foyer & office & more), and a floating staircase illuminated by a skylight, and floor-to-ceiling picture windows creating natural bright, airy atmosphere interiors infused with natural light. The chef-inspired kitchen is a true showpiece, featuring a built-in appliance, and an oversized island with breakfast bar, a fully equipped butlers pantry with a kitchenette. Upstairs, the luxurious primary suite is a serene retreat with a spa-inspired ensuite and a custom dressing room, and a mini bar and a balcony for fresh-air and private relaxation. Three additional bedrooms, each with its own ensuite, provide comfort and privacy and functionality for the entire family. The finished walk-up lower level is crafted for both entertaining and relaxation, showcasing a spacious recreation room with a rough-in wet bar, a private nanny/in-law suite, all enhanced by radiant heated floors throughout. Additional features include private elevator serving all levels, wide-plank and herringbone hardwood flooring, LED strip & pot lighting throughout. Note : A New Property Tax Is Not Assessed Yet. (id:61852)
Forest Hill Real Estate Inc.
611 - 18 Kenaston Gardens
Toronto, Ontario
The Luxurious Rockefeller Condo By Daniel's Sets In One Of The Most Prestigious Upscale Areas. Bright Specious Unit With Balcony. Open Concept, Very Functional Layout With Easterly Views, Unit Comes With One Parking & One Locker. Excellent Location, A Short Walk To The Prestigious Bayview Village Shopping Centre, YMCA, Metro, Canadian Tire, Bayview/Sheppard Subway Station Is Next Door, And Easy Access To Hwy 401. Close To Parks, Schools, Hospital, Restaurants & Grocery Stores. A Must See Condo Unit! (id:61852)
Nu Stream Realty (Toronto) Inc.
1908 - 36 Olive Avenue
Toronto, Ontario
Amazing Olive Condo! 9 Feet Ceiling. Luxury Modern 2 Bedroom Unit With Large east Facing Windows And Large Balcony, Large Living Room, Floor To Ceiling Windows, Walk Out To A 57 Sf Balcony, Unobstructed East Views. residents enjoy access to 11,000 sq ft of amenities, including a 24-hour concierge, VR sports, playrooms, fitness & yoga studios, and an outdoor terrace with BBQ. 5 Minutes Walk To Finch Subway Station And 24 Hours Bus Service. Asian Restaurants, Supermarkets, Pharmacy, Community Center, Schools, Library. Students And New Immigrants Are Welcome! (id:61852)
Bay Street Group Inc.
509 - 33 Empress Avenue
Toronto, Ontario
Royal Pinnacle Luxury 2 Bed Condo Unit for Lease. Great Layout with 2 Full Bathrooms. Indoor Path To Subway, Loblaws, Staples, Cinema, Shopping Mall, 24 Hrs Concierge, Walking Distance to Park, Schools, North York Civic Center, Library. Easy Access to 401. Top Schools McKee Public and Earl Haig Secondary. Photos Before Tenancy (id:61852)
Bay Street Group Inc.
216 - 109 Ossington Avenue
Toronto, Ontario
Set within the renowned 109OZ, a sought-after boutique loft building built in 2018, this exceptional 1 Bedroom + Den residence is a rare offering in the heart of Ossington Village. With only 87 suites across six intimate levels, 109OZ is celebrated for its design-forward architecture, strong sense of community, and prime Trinity Bellwoods location near Queen Street West and Ossington Avenue. Offering approximately 710 sq.ft., this thoughtfully designed suite is bright, carpet-free, and filled with natural light. Upgraded flooring enhances the open-concept living and dining area, seamlessly connecting to a chef-inspired kitchen featuring stone countertops, built-in appliances, a breakfast bar, and a reverse osmosis water system. The versatile den, complete with custom built-in closet, is currently used as a bedroom and offers excellent flexibility for guests, a home office, or additional living space. The primary bedroom features custom closet built-ins and direct access to a spa-inspired four-piece bathroom. Step outside to the east-facing open balcony, where city views stretch toward the CN Tower, creating an ideal setting for morning coffee or evening relaxation. Improved beyond expectations, the suite is currently utilized as a high-end executive rental. Includes one owned underground parking space and a locker. The building allows EV charging, with four chargers available, and offers concierge service, visitor parking, BBQ-permitted outdoor areas, party and meeting rooms. With Ossington Avenue right outside your door, enjoy immediate access to Toronto's most celebrated restaurants, cafés, nightlife, and independent boutiques. Trinity Bellwoods Park, bike trails, and transit along Queen Street West are just minutes away. A residence that embodies style, comfort, and connection - bright, boutique, and distinctly Ossington. (id:61852)
Sotheby's International Realty Canada
10 Kimono Crescent
Richmond Hill, Ontario
Stunning fully renovated detached home offering 3,760 sq. ft. of luxurious living space, meticulously transformed from top to bottom with modern elegance and family-friendly functionality. This exceptional property features 6 generously-sized bedrooms and 6 bathrooms, including 3 private ensuites. Soaring 9-ft ceilings on the main floor create an airy, light-filled atmosphere throughout. Recent renovations include brand new engineered hardwood flooring, a gourmet kitchen with all-new appliances, custom staircase, designer pot lighting with luxurious fixtures, and new energy-efficient windows dressed with elegant California shutters. Smooth Ceiling. The fully fenced backyard is a private sanctuary surrounded by mature landscaping. Enjoy your morning coffee on the spacious deck, harvest fresh fruits from established fruit trees, or cultivate your own vegetables in the raised garden beds. This lush retreat offers exceptional privacy and tranquillity. Located in one of Richmond Hill's most coveted neighbourhoods, this home is walking distance to highly-rated Silver Stream PS and top-ranked Bayview Secondary School. Steps to parks, trails, and community amenities. Minutes to Richmond Hill GO Station for easy downtown commutes with quick access to Highways 404/407. Close to Costco, Walmart, Food Basics, and FreshCo. Additional features include 6-vehicle parking with no sidewalk for added convenience and curb appeal. This cozy home in a quiet, family-friendly neighbourhood is move-in ready. Don't miss this rare opportunity! (id:61852)
Bay Street Group Inc.
5806 - 55 Cooper Street
Toronto, Ontario
1Br Unit At Sugar Wharf West Tower Developed By Menkes. Facing East With Open Concept Combine Living/Dining, 9 ftCeiling,Oversized Balcony, Full Of Sun Light Throughout Floor To Ceiling Windows. Modern Design Kitchen W/Luxury Brand Appliances. Prime Location And Convenience. Walking Distance To George Brown, Sugar Beach, Harbour Front, St Lawrence Market, Union Station, Financial Area & Access To Gardiner/QEW And Much More!1Br Unit At Sugar Wharf West Tower Developed By Menkes. Facing East With Open Concept Combine Living/Dining, 9 ftCeiling, Oversized Balcony, Full Of Sun Light Throughout Floor To Ceiling Windows. Modern Design Kitchen W/Luxury BrandAppliances. Prime Location And Convenience. Walking Distance To George Brown, Sugar Beach, Harbour Front, St Lawrence Market, Union Station, Financial Area & Access To Gardiner/QEW And Much More! (id:61852)
Dream Home Realty Inc.
44 Curtis Street
Brantford, Ontario
Welcome to 44 Curtis Street in Brantford - a charming starter home full of character in a convenient central location. Offering 2 bedrooms, 1 bathroom, and easy access to Highway 403, shopping, and dining, this home is perfect for first-time buyers looking to step into the market with confidence. Step inside to a bright and inviting living room filled with natural light. The spacious eat-in kitchen features two-tone cabinetry, ample room for hosting, and a convenient side entrance off the driveway. Down the hall, you'll find a generous 4-piece bathroom and two well-sized bedrooms, including a spacious primary suite with crown moulding and French doors leading to backyard. The lower level offers a rec room /Den along with laundry and additional storage space, while the fully fenced backyard adds the perfect finishing touch to this cozy home. (id:61852)
Century 21 Heritage House Ltd
