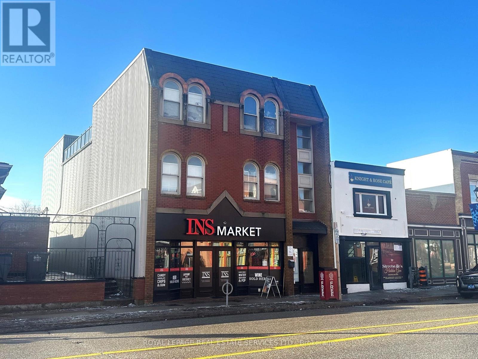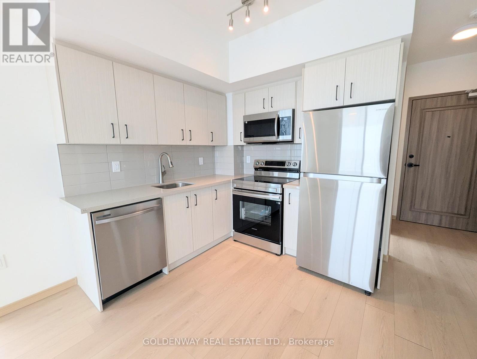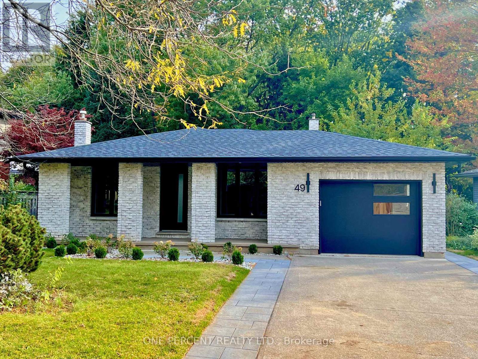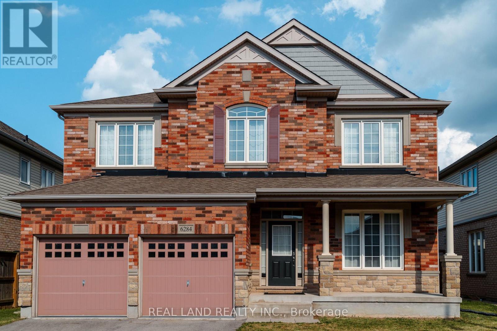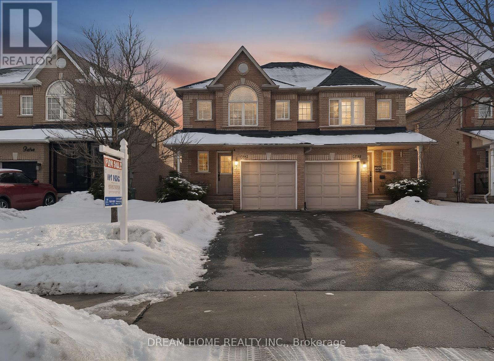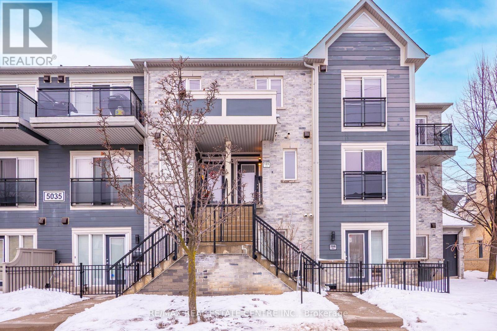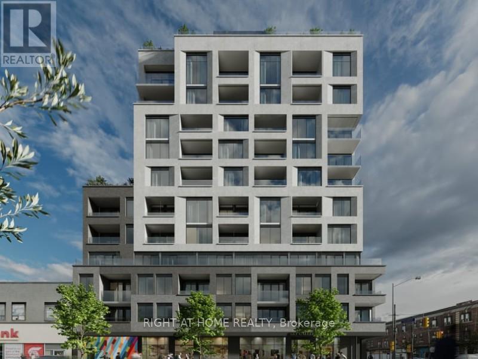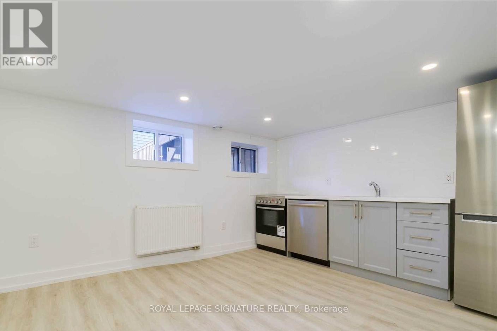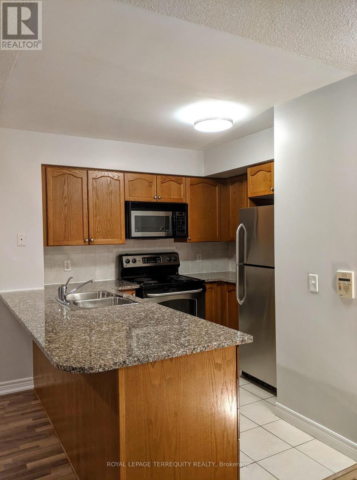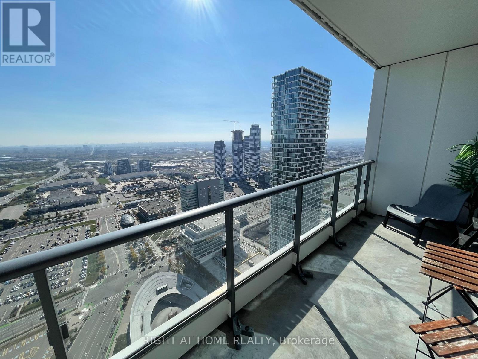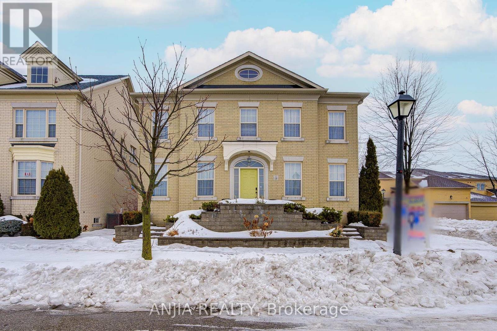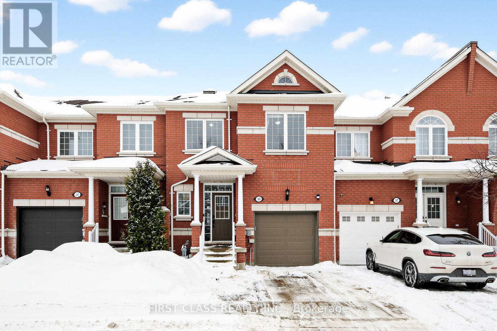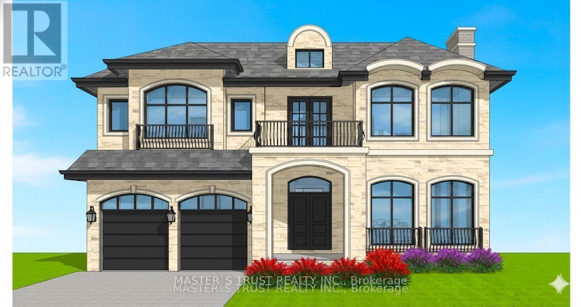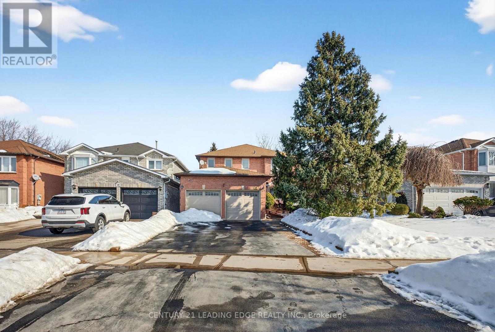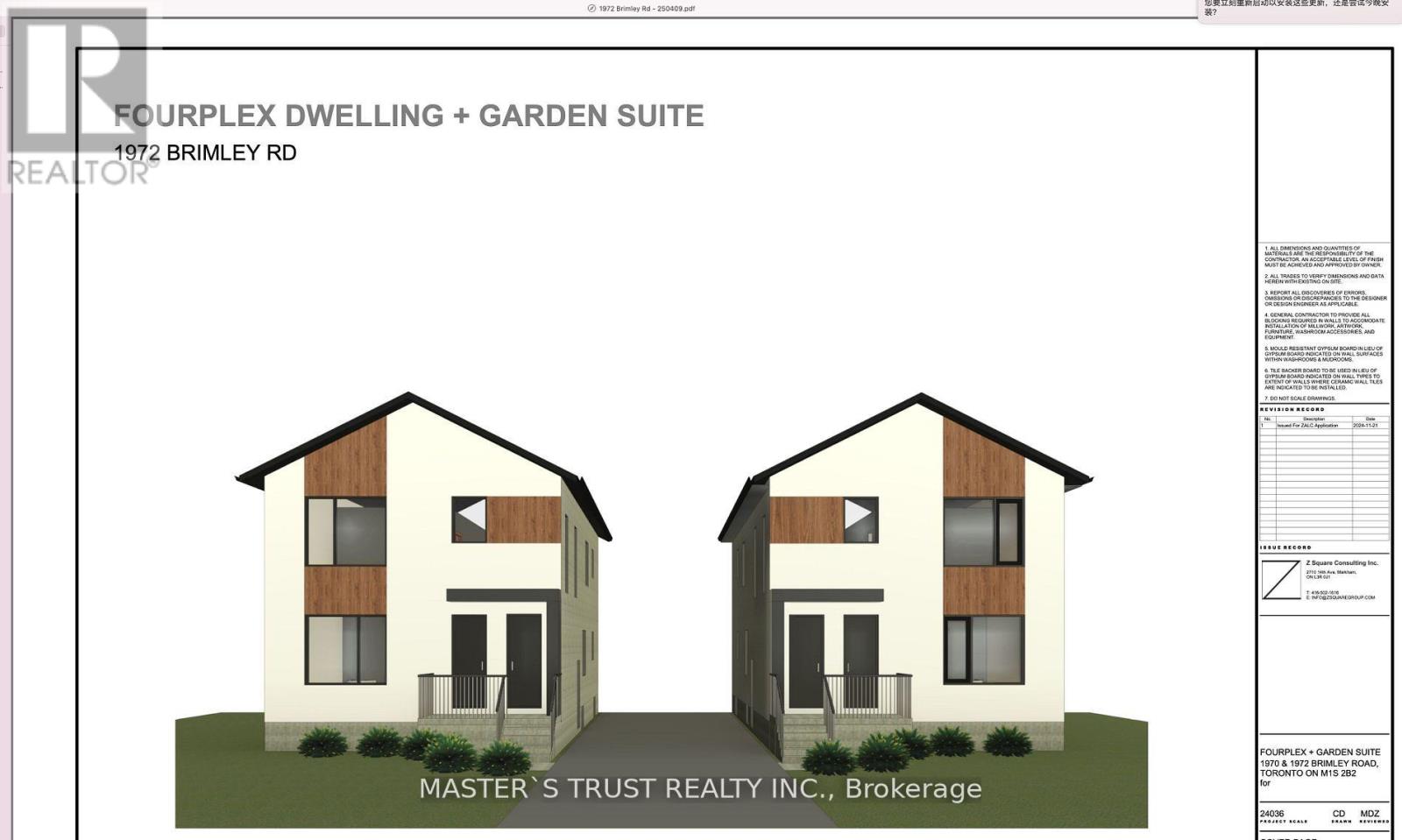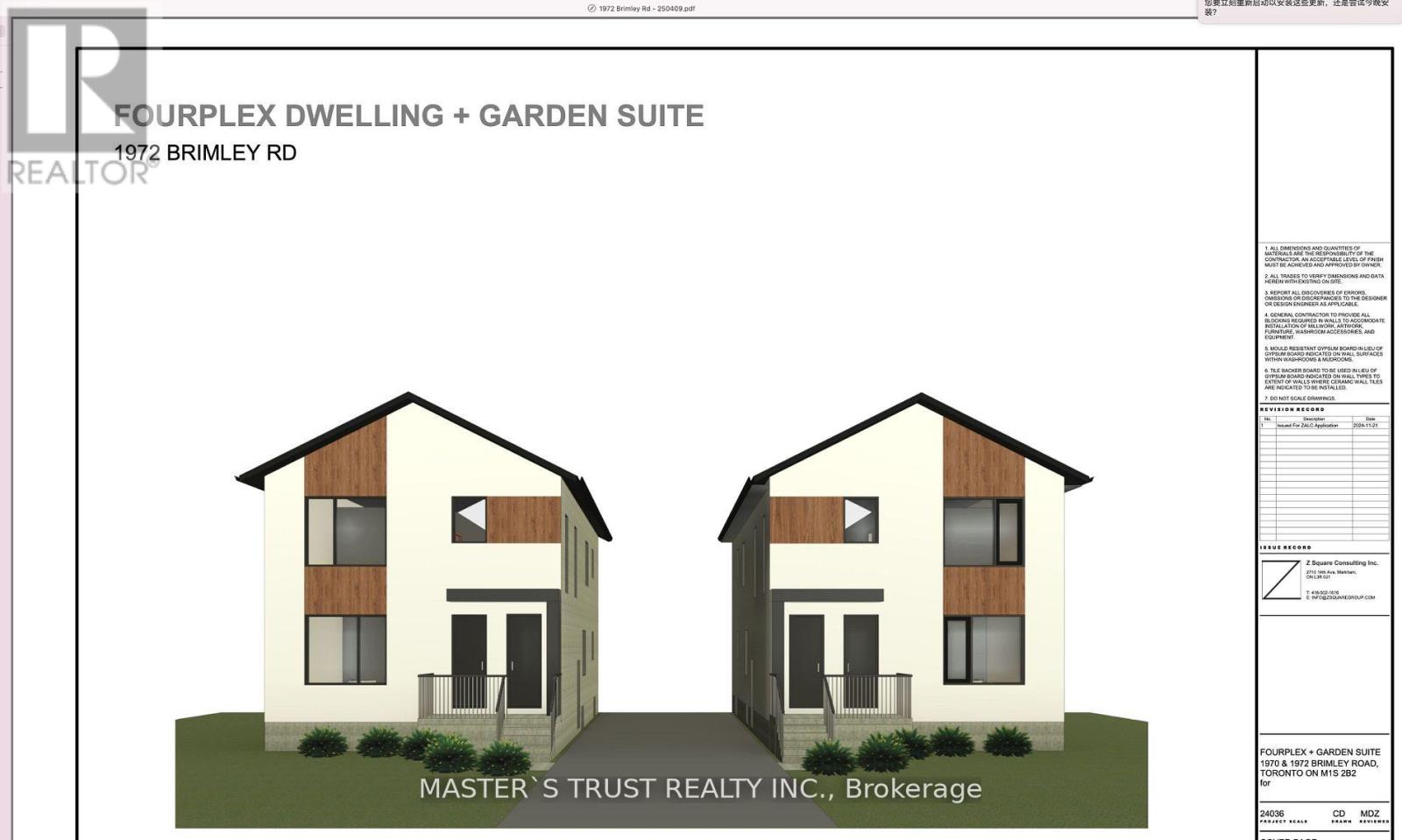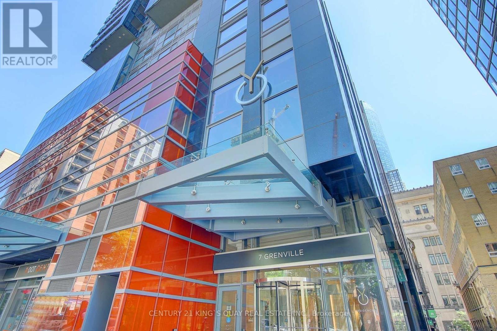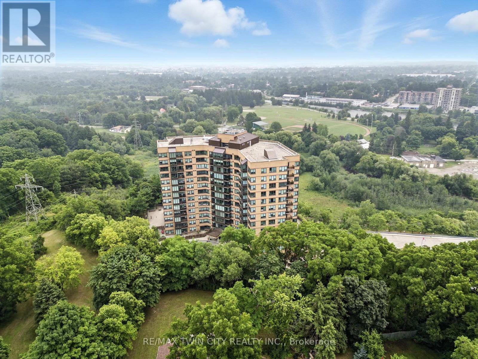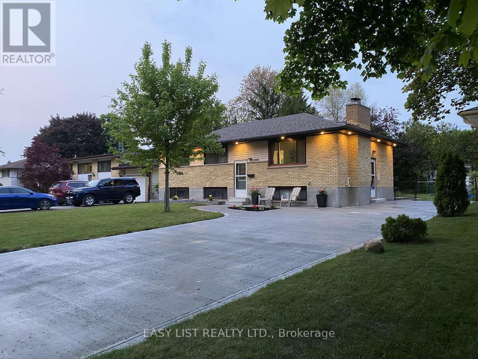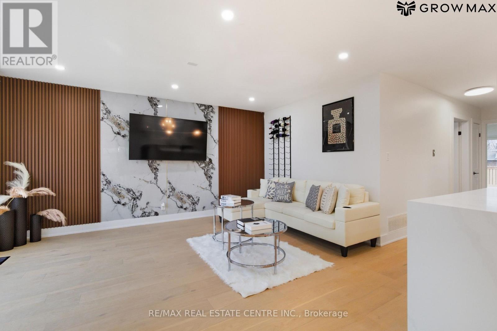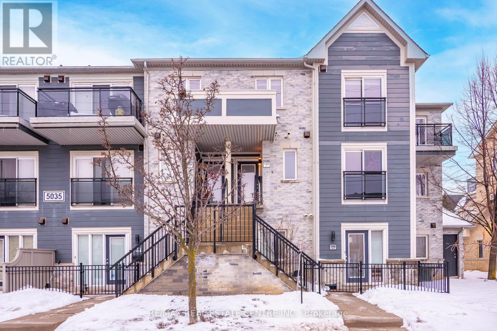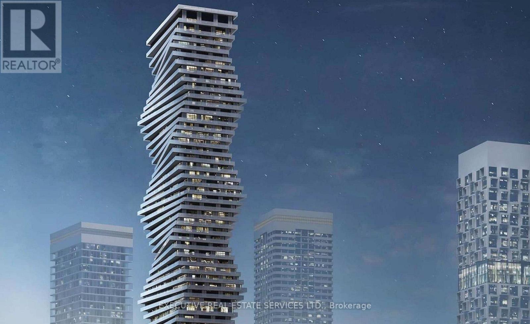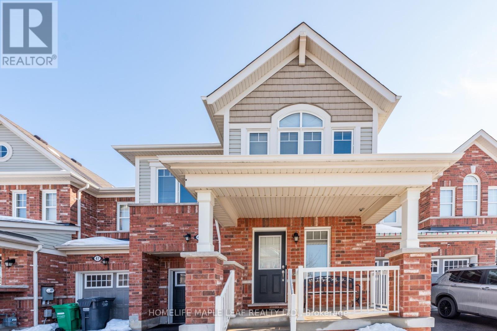302 - 238 Queen Street S
Mississauga, Ontario
Stunning Fully Renovated 1 Bedroom Apt, Condo Quality, Modern, In The Core Of Most Desirable Destination Streetsville. Steps To Go Station, Public Transportation, Restaurants, Supermarket, Coffee Shops, All Amenities, Good Schools, Minutes To Shopping Mall, Credit Valley Hospital, Hwy 401, 403, Brand New Coin Laundry, Central Air (id:61852)
Royal LePage Real Estate Services Ltd.
B916 - 3429 Sheppard Ave East Avenue
Toronto, Ontario
Beautiful brand new 2 bedrooms 2 full bathroom In The Heart Of Scarborough!! This home offers modern living with an open and spacious floor plan, featuring floor-to-ceiling windows that flood the unit with natural light. The Gourmet kitchen features contemporary cabinetry, premium countertops and stainless steel appliances. Perfect for families or anyone looking for extra space. The two full bathrooms are beautifully designed, offering both style and functionality. Steps away from TTC that takes you to Don Mills Station in 10 mins, parks, Seneca College, Restaurants, Shopping and easy access to highway 404 and 401. Enjoy a vibrant neighborhood with endless amenities at your doorstep. Students welcome. Includes one parking. (id:61852)
Goldenway Real Estate Ltd.
49 Spruceside Crescent
Pelham, Ontario
Welcome to 49 Spruceside Crescent in the heart of Fonthill; a beautifully upgraded modern back-split nestled in one of Pelham's most sought-after neighbourhoods. Renovated from top to bottom, this move-in-ready home offers stylish finishes and thoughtful updates throughout. Featuring 3 bedrooms, 2 full bathrooms, and an inviting open-concept kitchen and living area, the layout is designed for both everyday comfort and effortless entertaining. A cozy lower-level den provides the perfect space for movie nights, a home office, or a quiet retreat. Step outside to your fenced private backyard, accessible from both the main level and basement walkout, creating seamless indoor and outdoor flow. Surrounded by mature greenery, the yard feels like your own personal hideaway and is ideal for relaxing or hosting family and friends.This home offers the perfect blend of modern updates, functional design, and an exceptional location. Don't miss out on a true turnkey opportunity in one of Niagara's most desirable communities! (id:61852)
One Percent Realty Ltd.
6284 St. Michael Avenue
Niagara Falls, Ontario
Welcome to 6284 St. Michael Avenue, a stunning 4-bedroom, 3-bath, two-story home nestled in one of Niagara Falls' most sought-after neighborhoods. Located just minutes from parks, shopping, public transportation, and top-rated schools, this home offers incredible living space, unmatched convenience, and a premium lifestyle. This property was built in 2014 , situated on a 49.99 ft x 112.7 ft lot. It has been well-maintained, offering comfort and functionality for modern family living. Amenities include a spacious two-car garage, a double car driveway, and a bright, open-concept living and dining area. The main level also boasts a two-piece powder room, a bright laundry room, a gas fireplace family room, and a well-appointed kitchen. The property features an eat-in kitchen with seamless access to a fully fenced backyard. Large windows and a 9-foot ceiling provide an abundance of natural light, creating a warm and inviting atmosphere throughout the home. On the upper floor, there is a versatile loft area , one 3 pcs bathroom, and 4 generously sized bedrooms, each with a walk-in closet. The primary suite features with his and hers closet and a 5-piece ensuite bathroom. (id:61852)
Real Land Realty Inc.
3746 Windhaven Drive
Mississauga, Ontario
Welcome to this beautifully upgraded high-elevation semi-detached home on an extra-deep lot, offering over $60,000 in recent renovations and bright, modern finishes throughout. This move-in ready property features Icelandic hardwood floors, Italian ceramic tile, custom stainless steel staircase railings, and California shutters on all windows and doors. The enlarged kitchen is complete with quartz countertops, KitchenAid appliances, and a brand-new Bosch dishwasher. Upstairs boasts a newly renovated second-floor bathroom, while the fully finished basement includes a custom 3-piece bath and newly renovated space ideal for a family room or home office. Other updates including a new furnace and A/C, brand-new LG washer and dryer with pedestal unit, and a newly renovated backyard featuring a cedar wood deck, toolshed, and aggregate concrete front porch and steps. Conveniently located near schools, parks, shopping, and major highways, this is a fantastic opportunity to own a completely upgraded home in a sought-after community. (id:61852)
Dream Home Realty Inc.
105 - 5035 Oscar Peterson Boulevard
Mississauga, Ontario
Ideally located just minutes from Highways 403, 401, 407 & the QEW, this stunning home offers unmatched convenience in one of Mississauga's most sought-after communities - Central Erin Mills. Situated in an exceptional neighbourhood with an outstanding walk score, you're steps to top-rated schools, parks, shopping, banks, restaurants, public transit, and just minutes to the GO Station and Erin Mills Town Centre.Freshly painted and upgraded from top to bottom, this move-in-ready home showcases brand new flooring, modern lighting, and newly refinished stairs. The kitchen has been beautifully upgraded, while all washrooms feature upgraded vanities for a fresh, contemporary feel. Designed with functionality and comfort in mind, the home offers 3 spacious bedrooms, 3 well-appointed washrooms, and a versatile main floor den ideal for a home office or additional living space.A perfect blend of style, upgrades, and prime location - welcome home. (id:61852)
RE/MAX Real Estate Centre Inc.
603 - 758 Dovercourt Road
Toronto, Ontario
Welcome to this sleek and modern 1-bedroom, 1-bathroom condo, thoughtfully designed for stylish urban living. This bright, contemporary suite features a large windows that fill the space with natural light, wide-plank flooring, and a modern kitchen with sleek cabinetry, creating a clean and sophisticated atmosphere throughout. The open-concept layout flows seamlessly into the living area, perfect for relaxing or entertaining while enjoying breathtaking city skyline views and a direct view of the CN Tower. Enjoy the added convenience of in-suite laundry and a spacious private bedroom offering comfort and privacy. Discover yours at Motto, between Ossington and Dufferin stations at Bloor and Dovercourt. Imagine the convenience of walking out of your door and being thoroughly connected to all of Toronto through the subway! Thrive within a dynamic community of entrepreneurs, artists, designers, thinkers and authors. Enjoy quick access to U of T, GO Transit, the street, and world-class shopping. Hop on your bike and ride the nearby trails. Toss the ball around at Christie Pits or take in the greenery at any of the many neighbourhood parks. Grab a craft beer, have a laugh at a comedy club, eat, feast and indulge in all of the advantages of living in the City! It's your opportunity to live your belief. (id:61852)
Right At Home Realty
Lower - 129 Curzon Street
Toronto, Ontario
Rare chance to secure a renovated 2-bedroom suite in the prime Leslieville location at an outstanding price point. Featuring a modern upgraded kitchen and bathroom, updated flooring throughout, and large windows for added brightness, this lower-level unit offers both comfort and style. Private entrance and ensuite laundry included. Walk to transit, trendy dining, the beaches, and everything Leslieville has to offer. Exceptional location. Exceptional value. A must see! (id:61852)
Royal LePage Signature Realty
3708 - 30 Grand Trunk Crescent
Toronto, Ontario
Phenominal View!! Great For Professional Person! Ultimate Model! 653 Sq Ft. Plus 2 Walkouts To 110 Sq Ft Of Balcony Space!One Bdrm Plus Den With Storage Locker! Laminate Flooring,Granite Kit. Counter Top And S/S Appliances! Centre Of Downtown Near Scotia Bank Arena, Cn Tower, Rogers Centre, Waterfront.Short Walk To Union Station Subway And Financial District! Dry Cleaners, Walk-In Clinic, Variety Store, Restaurant And Panago Pizza On Main Floor Of Building! Available February 20th, 2026 (id:61852)
Royal LePage Terrequity Realty
5007 - 950 Portage Parkway
Vaughan, Ontario
Sun-filled 2-bedroom, 2 full bathroom unit plus a spacious balcony. Enjoy breathtaking south views from the 50th floor in this bright, modern suite featuring stainless steel appliances. Located directly above Vaughan Metropolitan Centre TTC Subway & Bus Terminal, with easy access to York University, Downtown Toronto, Highways 400, 407, 401 and Highway 7. Steps to Costco, IKEA, restaurants, cafés, shops, parks and more.High-speed internet included in rent. Residents enjoy the nearby David Braley Vaughan Centre YMCA. featuring a fitness centre, 25m pool and group classes.Transit-friendly living in the heart of Vaughan. (id:61852)
Right At Home Realty
18 Orr Farm Road
Markham, Ontario
Welcome to Cathedral Town - Where Elegance Meets Comfort.Discover refined living in this stunning 3,000+ sq.ft. residence, ideally situated in one of Markham's most sought-after communities. Designed with abundant natural light and a thoughtfully crafted open-concept layout, this home offers the perfect balance of sophistication and everyday functionality.The spacious gourmet kitchen, complete with a dedicated butler's area, is truly a chef's delight - ideal for hosting intimate family dinners or grand social gatherings. Elegant finishes and generous living spaces create a warm yet luxurious atmosphere throughout.Step outside to your beautifully landscaped private backyard oasis, featuring a convenient BBQ hook-up - perfect for entertaining guests or enjoying peaceful evenings at home.Located just minutes from top-tier schools, shopping, dining, and everyday conveniences, this home offers an exceptional lifestyle in an unbeatable location.Experience upscale living at its finest - a rare opportunity you won't want to miss. (id:61852)
Anjia Realty
36 - 8 Townwood Drive
Richmond Hill, Ontario
Welcome to this absolutely beautiful, bright and spacious 2-storey townhouse with a walk-out basement in a prime Richmond Hill location! Featuring 9 ft ceilings on the main floor and a unique, highly functional layout with generously sized rooms. Sun-filled open-concept living and dining areas seamlessly connect to a modern kitchen with breakfast area, enhanced by skylights and new pot lights throughout. Hardwood flooring on the main level. Walk out to a private deck, perfect for relaxing or entertaining. Freshly painted for a true move-in ready experience. Roof 2021, Roofing insulation upgraded in 2025 for improved energy efficiency and year-round comfort. Situated in a top-ranking school district, with convenient access to parks, transit, shopping, and all amenities. (id:61852)
First Class Realty Inc.
5 Lunar Crescent
Markham, Ontario
PASSED OLD ZONING BY LAW CAN BUILD 5200 SQFT .Lot On The Middle Of Many Luxury Homes On The Street In Center Of Markham. Greatest Location. Premium Building Lot Nestled Within A Mature Community In Markham. Close To All Amenities, Chinese Supermarket, Longo's, Winners, Lcbo, Costco, Home Depot, Staples, Starbucks, Bus Station, Seneca, Park & Etc. A+ Buttonville Public School, Unionville Hs.Building permit application pending.Appointment Required To Walk The Property (id:61852)
Master's Trust Realty Inc.
41 Ritchie Avenue
Ajax, Ontario
Welcome to 41 Ritchie Ave, a spacious and well-maintained home in one of Ajax's most convenient family-friendly neighbourhoods. Featuring 4 generous bedrooms upstairs and 2 additional bedrooms in the finished basement, this home is ideal for large families, multi- generational living, or added income potential. The bright main floor offers inviting living and dining spaces perfect for entertaining, along with a functional kitchen overlooking the backyard. The finished basement provides versatile additional living space, perfect for extended family or recreation. Unbeatable location - walk to Ajax GO Station and enjoy quick access to Hwy 401, Lakeridge Health Ajax Pickering Hospital, and Costco. Steps to schools, parks, transit, and a vibrant plaza with banks, Shoppers Drug Mart, Sobeys, restaurants, Starbucks, and more. A rare opportunity to own a spacious 6-bedroom home in the heart of Ajax with exceptional convenience. Don't miss it! (id:61852)
Century 21 Leading Edge Realty Inc.
1972 Brimley Road
Toronto, Ontario
Attention Builders/Investors! Don't Miss This Rare Opportunity To Build income rental property. will be Sale together with 1970 Brimley rd LOT . 2 lot can be build 10-unit rental apartment total 38 rooms. Comply with CMHC mortgage policy.Please see the attached surveys and reference plans. This 38' x 159' Severed Lot Is Conveniently Located To Nearby Amenities And Attractions. This Well Mainted Lot is Leveled and Features Access to Sewers, Municipal Water And Utility Lines. TTC At Door Step. Walking Distance To school Scarborough Town Centre. Easy Access to Hwy 401.the main building's Building permit (four units )have been obtained, for the garden house's building permit is currently being updated. Floor Plans attachment.Appointment Required To Walk The Property (id:61852)
Master's Trust Realty Inc.
1970 Brimley Road
Toronto, Ontario
Attention Builders/Investors! Don't Miss This Rare Opportunity To Build income rental property. will be Sale together with 1972 Brimley rd LOT . 2 lot can be build 10-unit rental apartment total 38 rooms. Comply with CMHC mortgage policy.Please see the attached surveys and reference plans. This 38' x 159' Severed Lot Is Conveniently Located To Nearby Amenities And Attractions. This Well Mainted Lot is Leveled and Features Access to Sewers, Municipal Water And Utility Lines. TTC At Door Step. Walking Distance To school Scarborough Town Centre. Easy Access to Hwy 401.the main building's Building permit (four units )have been obtained, for the garden house's building permit is currently being updated. Floor Plans attachment.Appointment Required To Walk The Property (id:61852)
Master's Trust Realty Inc.
4909 - 7 Grenville Street
Toronto, Ontario
Luxury Yc Condos 9 Ft Ceiling, Walk Out To Large Private 79 Sf Terrace. One Of The Most Ideal Locations In The Core Downtown Area. 1 Minute Walking To College Subway Station. Within Walking Distance To U Of T, Ryerson, Shopping, Close To Everything. Fantastic Neighborhood, Easy Access To Eaton Centre, Loblaws, Metro, And Parks. World Class Amenities Included: Indoor Swimming Pool On Floor 66, Sky Lounge, Fitness Facility And More! (id:61852)
Century 21 King's Quay Real Estate Inc.
27 Mayflower Avenue
Hamilton, Ontario
Welcome to 27 Mayflower! This gem nestled in Crown Point is perfect for first time buyers, or a growing family looking for more space. The bright and airy first floor boasts a large living room, updated eat in kitchen featuring tile backsplash, stainless steel appliances with sliding doors to the backyard. Upstairs are 3 spacious bedrooms with closets and a 4 piece bathroom. The fully finished basement includes a large rec room, updated laundry, 2nd bathroom with a glass shower. There's also a rear alley for potential additional parking through the rear. High ceilings and original details make this a must see. Walking distance to several schools, Tim Horton's stadium, the Bernie Morelli Community Centre, the upcoming LRT and close to up and coming Ottawa Street, this well cared for home is ideally situated and waiting for you! (id:61852)
Revel Realty Inc.
1104 - 237 King Street W
Cambridge, Ontario
Welcome to Kressview Springs - your peaceful retreat in the heart of Cambridge! Step inside this beautifully maintained 2-bedroom, 2-bathroom condo and enjoy a bright, open layout with stunning hardwood floors in the spacious living room and both bedrooms. A glass feature separates the living space from a formal dining area, perfect for entertaining or cozy dinners at home. The kitchen is thoughtfully designed with granite countertops, ample cabinetry and a convenient layout for everyday living. The primary bedroom offers double closets and a private ensuite with a relaxing jacuzzi tub and separate shower. The second bedroom is perfect for guests or a home office. Just off the front entrance, you'll find a laundry closet neatly tucked away for convenience. This unit comes with one underground parking space (#63) and a storage locker (L39) for added space. The building itself boasts, fantastic amenities, including a swimming pool, a large party/amenity room and even a resident workshop on the lower level - ideal for hobbies or DIY projects. Kressview Springs is a secure, well-managed building offering elevator access, visitor parking and a welcoming community atmosphere. Located just minutes from downtown Cambridge, you'll enjoy easy access to shops, restaurants, parks, schools, and public transit. Nature lovers will appreciate the nearby walking trails and green spaces, while commuters will love the quick access to major highways. Whether you're downsizing, investing or buying your first home, this condo offers, comfort, lifestyle, and location all in one. Come experience everything this special home and community have to offer! (id:61852)
RE/MAX Twin City Realty Inc.
1188 Portland Street
London East, Ontario
For more info on this property, please click the Brochure button. Welcome to 1188 Portland St, a home that has been thoughtfully updated, lovingly cared for, and designed with comfort and flexibility in mind. Sitting on a generous, private lot in a peaceful, tree-lined neighborhood, this property offers a rare combination of space, convenience, and modern upgrades. Outside, you'll appreciate the extra-wide concrete driveway (2023) with room for up to six vehicles, a new lifetime shed (2024) for additional storage, and a beautifully crafted firepit area perfect for relaxing or entertaining. Smart programmable color-changing exterior pot lights add charm and curb appeal year-round. Step in to find bright, modern living featuring new vinyl flooring, Google smart thermostat, and updated electrical system including a breaker panel and whole-home surge protector. The layout is warm and inviting - ideal for families, couples, or anyone seeking a comfortable and move-in-ready space. The separate side entrance leads to a fully finished lower level designed with thoughtful soundproofing and versatility in mind. Whether you envision a private space for extended family, a quiet retreat for a working professional, or simply extra room to spread out, this flexible bachelor-style area offers endless possibilities. Additional highlights include an owned water heater (2022) and a full security system with door and window sensors for added peace of mind. With its spacious lot, modern improvements, and flexible layout, this is a home ready to support you through every stage of life. Opportunities like this are rare - don't miss your chance. (id:61852)
Easy List Realty Ltd.
1328 Bunnell Drive
Burlington, Ontario
Welcome to 1328 Bunnell Drive, Over 2100sq.ft of finished living space. A beautifully transformed home in a prime Burlington location, offering over $200,000 in premium upgrades with no detail overlooked.This stunning residence showcases custom engineered hardwood flooring throughout, brand-new kitchens, and fully renovated bathrooms featuring designer tile extended to the ceiling and modern walk-in showers. Every space reflects quality craftsmanship and contemporary elegance.The exterior has been completely upgraded with full stucco on all elevations, an expanded driveway, and extensive concrete work surrounding the property, delivering exceptional curb appeal and low-maintenance living. Step into your private backyard oasis with artificial turf, a brand-new deck, and a new patio door creating seamless indoor-outdoor flow. Enjoy added value with brand-new appliances under warranty on both the main and basement levels, ideal for multi-generational living or income potential.Perfectly situated close to Hwy 407, GO Station, Costco, Cineplex, LA Fitness, shopping, dining, and top-rated schools, this turn-key home offers both luxury and unbeatable convenience. Homes of this calibre rarely come to market-don't miss this exceptional opportunity (id:61852)
RE/MAX Real Estate Centre Inc.
105 - 5035 Oscar Peterson Boulevard
Mississauga, Ontario
Ideally located just minutes from Highways 403, 401, 407 & the QEW, this stunning home offers unmatched convenience in one of Mississauga's most sought-after communities - Central Erin Mills. Situated in an exceptional neighbourhood with an outstanding walk score, you're steps to top-rated schools, parks, shopping, banks, restaurants, public transit, and just minutes to the GO Station and Erin Mills Town Centre.Freshly painted and upgraded from top to bottom, this move-in-ready home showcases brand new flooring, modern lighting, and newly refinished stairs. The kitchen has been beautifully upgraded, while all washrooms feature upgraded vanities for a fresh, contemporary feel. Designed with functionality and comfort in mind, the home offers 3 spacious bedrooms, 3 well-appointed washrooms, and a versatile main floor den ideal for a home office or additional living space.A perfect blend of style, upgrades, and prime location - welcome home. (id:61852)
RE/MAX Real Estate Centre Inc.
4905 - 3883 Quartz Road
Mississauga, Ontario
1 Bedrooms + 1 Den with 2 Full Washrooms and a Kitchen and a Laundry at this New M2 Condos located at 3883 Quartz Rd (Unit# 4905) Mississauga ON L5B 0M4. Unbeatable Square One Location With Beautiful Layout Having Luxury Finishes. Amenities includes - Resort-style Rooftop Pool, Gym, Yoga/steam, Fitness Centre, Skating Rink, Kids' Play Zone, Premium Quartz / Stainless Steel Interiors for Elevated Daily Living. Walking Distance to Everything: Restaurants, Shopping Mall, Transit, Parks, Schools, YMCA, and Much More - Ultimate convenience. (id:61852)
Executive Real Estate Services Ltd.
49 Lothbury Drive
Brampton, Ontario
A well-kept freehold 2 story town house with Spacious 4 bedrooms in very desirable area of Brampton. Close to major amenities, near to Mount Pleasant Go Train station, Library, Gas Station, Tim Hortons, KFC, City Bus Route and near to new developing area. (id:61852)
Homelife Maple Leaf Realty Ltd.
