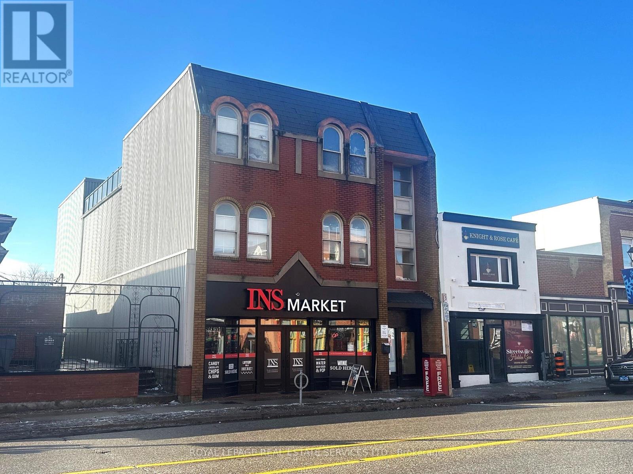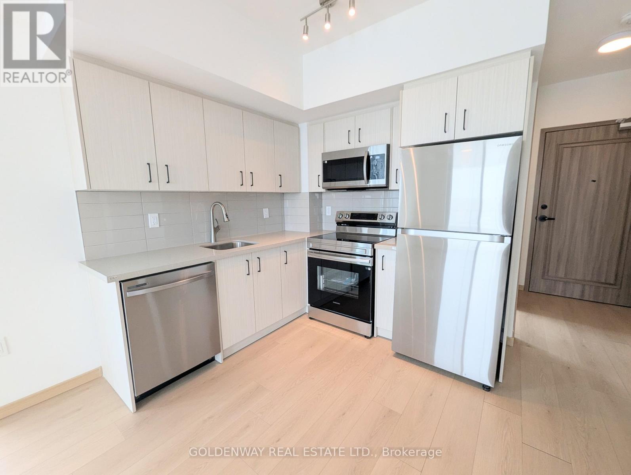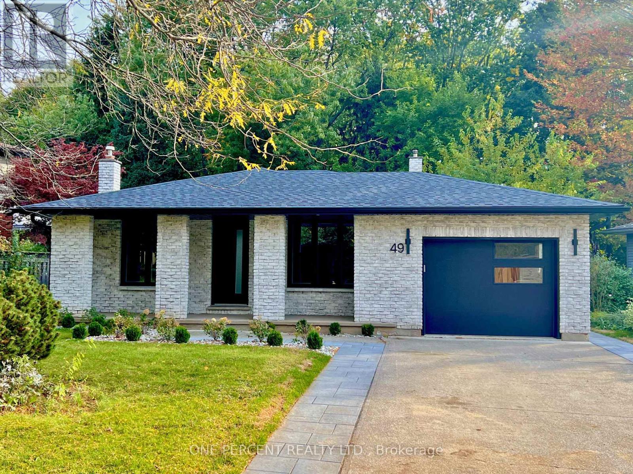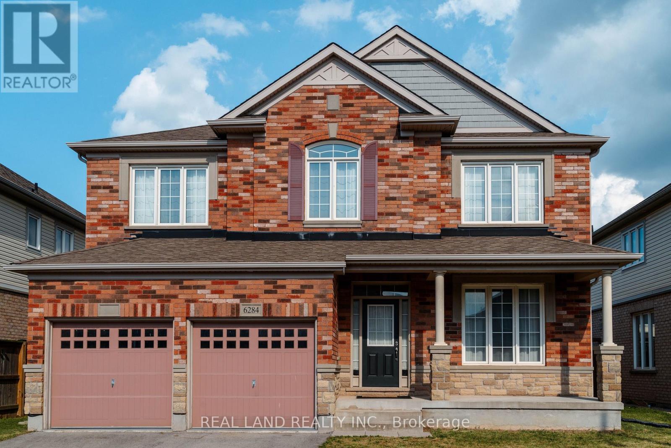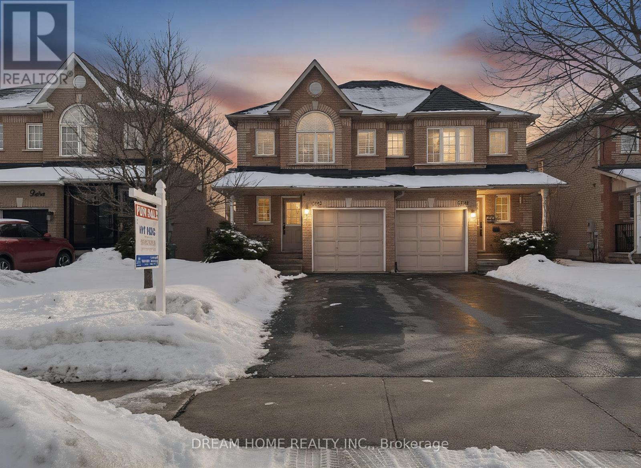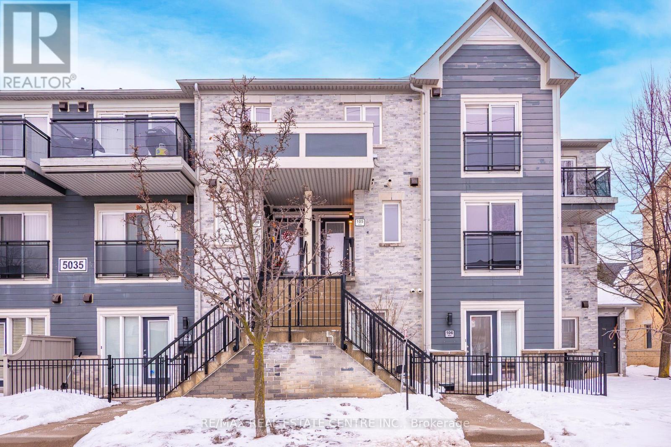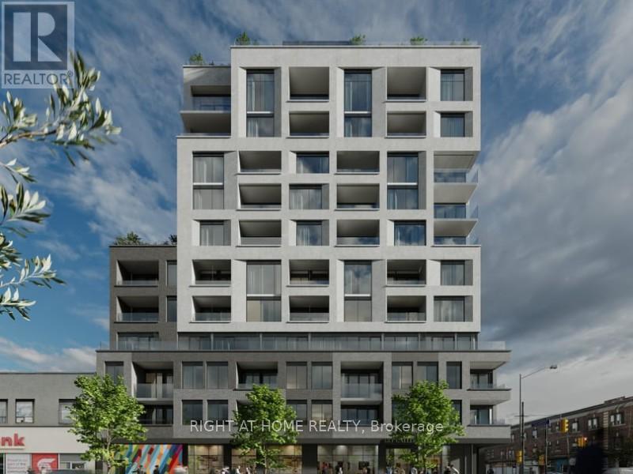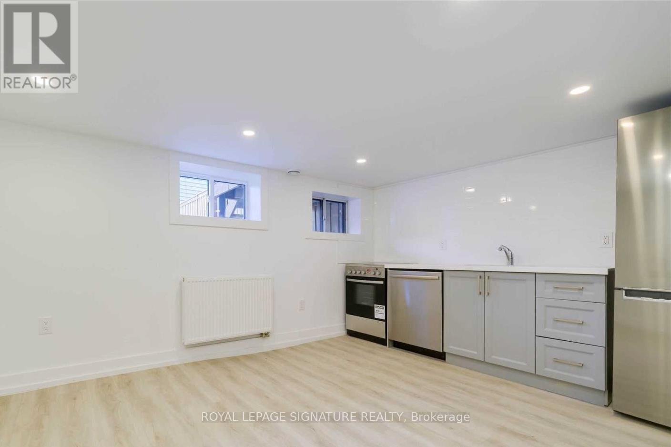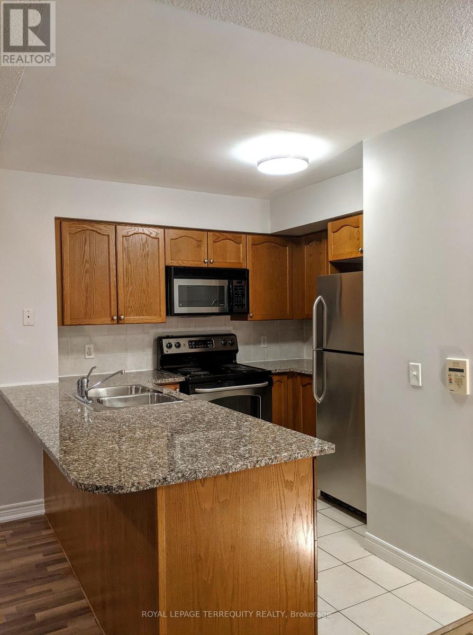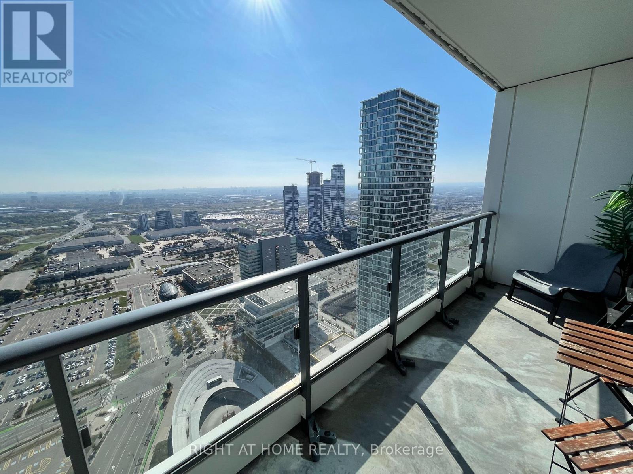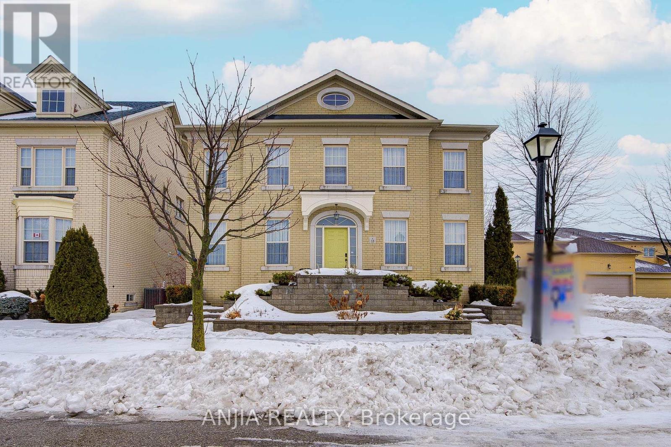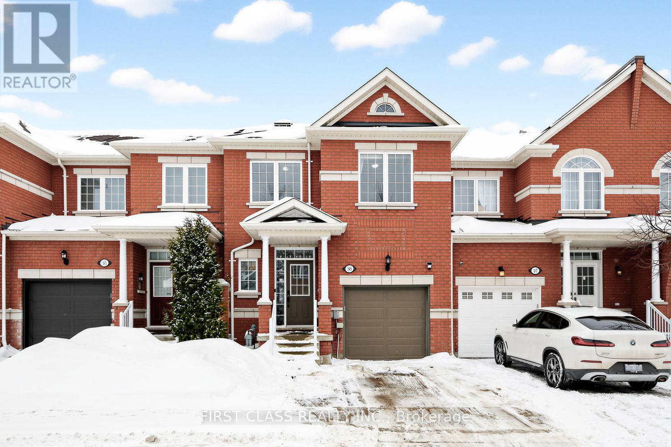302 - 238 Queen Street S
Mississauga, Ontario
Stunning Fully Renovated 1 Bedroom Apt, Condo Quality, Modern, In The Core Of Most Desirable Destination Streetsville. Steps To Go Station, Public Transportation, Restaurants, Supermarket, Coffee Shops, All Amenities, Good Schools, Minutes To Shopping Mall, Credit Valley Hospital, Hwy 401, 403, Brand New Coin Laundry, Central Air (id:61852)
Royal LePage Real Estate Services Ltd.
B916 - 3429 Sheppard Ave East Avenue
Toronto, Ontario
Beautiful brand new 2 bedrooms 2 full bathroom In The Heart Of Scarborough!! This home offers modern living with an open and spacious floor plan, featuring floor-to-ceiling windows that flood the unit with natural light. The Gourmet kitchen features contemporary cabinetry, premium countertops and stainless steel appliances. Perfect for families or anyone looking for extra space. The two full bathrooms are beautifully designed, offering both style and functionality. Steps away from TTC that takes you to Don Mills Station in 10 mins, parks, Seneca College, Restaurants, Shopping and easy access to highway 404 and 401. Enjoy a vibrant neighborhood with endless amenities at your doorstep. Students welcome. Includes one parking. (id:61852)
Goldenway Real Estate Ltd.
49 Spruceside Crescent
Pelham, Ontario
Welcome to 49 Spruceside Crescent in the heart of Fonthill; a beautifully upgraded modern back-split nestled in one of Pelham's most sought-after neighbourhoods. Renovated from top to bottom, this move-in-ready home offers stylish finishes and thoughtful updates throughout. Featuring 3 bedrooms, 2 full bathrooms, and an inviting open-concept kitchen and living area, the layout is designed for both everyday comfort and effortless entertaining. A cozy lower-level den provides the perfect space for movie nights, a home office, or a quiet retreat. Step outside to your fenced private backyard, accessible from both the main level and basement walkout, creating seamless indoor and outdoor flow. Surrounded by mature greenery, the yard feels like your own personal hideaway and is ideal for relaxing or hosting family and friends.This home offers the perfect blend of modern updates, functional design, and an exceptional location. Don't miss out on a true turnkey opportunity in one of Niagara's most desirable communities! (id:61852)
One Percent Realty Ltd.
6284 St. Michael Avenue
Niagara Falls, Ontario
Welcome to 6284 St. Michael Avenue, a stunning 4-bedroom, 3-bath, two-story home nestled in one of Niagara Falls' most sought-after neighborhoods. Located just minutes from parks, shopping, public transportation, and top-rated schools, this home offers incredible living space, unmatched convenience, and a premium lifestyle. This property was built in 2014 , situated on a 49.99 ft x 112.7 ft lot. It has been well-maintained, offering comfort and functionality for modern family living. Amenities include a spacious two-car garage, a double car driveway, and a bright, open-concept living and dining area. The main level also boasts a two-piece powder room, a bright laundry room, a gas fireplace family room, and a well-appointed kitchen. The property features an eat-in kitchen with seamless access to a fully fenced backyard. Large windows and a 9-foot ceiling provide an abundance of natural light, creating a warm and inviting atmosphere throughout the home. On the upper floor, there is a versatile loft area , one 3 pcs bathroom, and 4 generously sized bedrooms, each with a walk-in closet. The primary suite features with his and hers closet and a 5-piece ensuite bathroom. (id:61852)
Real Land Realty Inc.
3746 Windhaven Drive
Mississauga, Ontario
Welcome to this beautifully upgraded high-elevation semi-detached home on an extra-deep lot, offering over $60,000 in recent renovations and bright, modern finishes throughout. This move-in ready property features Icelandic hardwood floors, Italian ceramic tile, custom stainless steel staircase railings, and California shutters on all windows and doors. The enlarged kitchen is complete with quartz countertops, KitchenAid appliances, and a brand-new Bosch dishwasher. Upstairs boasts a newly renovated second-floor bathroom, while the fully finished basement includes a custom 3-piece bath and newly renovated space ideal for a family room or home office. Other updates including a new furnace and A/C, brand-new LG washer and dryer with pedestal unit, and a newly renovated backyard featuring a cedar wood deck, toolshed, and aggregate concrete front porch and steps. Conveniently located near schools, parks, shopping, and major highways, this is a fantastic opportunity to own a completely upgraded home in a sought-after community. (id:61852)
Dream Home Realty Inc.
105 - 5035 Oscar Peterson Boulevard
Mississauga, Ontario
Ideally located just minutes from Highways 403, 401, 407 & the QEW, this stunning home offers unmatched convenience in one of Mississauga's most sought-after communities - Central Erin Mills. Situated in an exceptional neighbourhood with an outstanding walk score, you're steps to top-rated schools, parks, shopping, banks, restaurants, public transit, and just minutes to the GO Station and Erin Mills Town Centre.Freshly painted and upgraded from top to bottom, this move-in-ready home showcases brand new flooring, modern lighting, and newly refinished stairs. The kitchen has been beautifully upgraded, while all washrooms feature upgraded vanities for a fresh, contemporary feel. Designed with functionality and comfort in mind, the home offers 3 spacious bedrooms, 3 well-appointed washrooms, and a versatile main floor den ideal for a home office or additional living space.A perfect blend of style, upgrades, and prime location - welcome home. (id:61852)
RE/MAX Real Estate Centre Inc.
603 - 758 Dovercourt Road
Toronto, Ontario
Welcome to this sleek and modern 1-bedroom, 1-bathroom condo, thoughtfully designed for stylish urban living. This bright, contemporary suite features a large windows that fill the space with natural light, wide-plank flooring, and a modern kitchen with sleek cabinetry, creating a clean and sophisticated atmosphere throughout. The open-concept layout flows seamlessly into the living area, perfect for relaxing or entertaining while enjoying breathtaking city skyline views and a direct view of the CN Tower. Enjoy the added convenience of in-suite laundry and a spacious private bedroom offering comfort and privacy. Discover yours at Motto, between Ossington and Dufferin stations at Bloor and Dovercourt. Imagine the convenience of walking out of your door and being thoroughly connected to all of Toronto through the subway! Thrive within a dynamic community of entrepreneurs, artists, designers, thinkers and authors. Enjoy quick access to U of T, GO Transit, the street, and world-class shopping. Hop on your bike and ride the nearby trails. Toss the ball around at Christie Pits or take in the greenery at any of the many neighbourhood parks. Grab a craft beer, have a laugh at a comedy club, eat, feast and indulge in all of the advantages of living in the City! It's your opportunity to live your belief. (id:61852)
Right At Home Realty
Lower - 129 Curzon Street
Toronto, Ontario
Rare chance to secure a renovated 2-bedroom suite in the prime Leslieville location at an outstanding price point. Featuring a modern upgraded kitchen and bathroom, updated flooring throughout, and large windows for added brightness, this lower-level unit offers both comfort and style. Private entrance and ensuite laundry included. Walk to transit, trendy dining, the beaches, and everything Leslieville has to offer. Exceptional location. Exceptional value. A must see! (id:61852)
Royal LePage Signature Realty
3708 - 30 Grand Trunk Crescent
Toronto, Ontario
Phenominal View!! Great For Professional Person! Ultimate Model! 653 Sq Ft. Plus 2 Walkouts To 110 Sq Ft Of Balcony Space!One Bdrm Plus Den With Storage Locker! Laminate Flooring,Granite Kit. Counter Top And S/S Appliances! Centre Of Downtown Near Scotia Bank Arena, Cn Tower, Rogers Centre, Waterfront.Short Walk To Union Station Subway And Financial District! Dry Cleaners, Walk-In Clinic, Variety Store, Restaurant And Panago Pizza On Main Floor Of Building! Available February 20th, 2026 (id:61852)
Royal LePage Terrequity Realty
5007 - 950 Portage Parkway
Vaughan, Ontario
Sun-filled 2-bedroom, 2 full bathroom unit plus a spacious balcony. Enjoy breathtaking south views from the 50th floor in this bright, modern suite featuring stainless steel appliances. Located directly above Vaughan Metropolitan Centre TTC Subway & Bus Terminal, with easy access to York University, Downtown Toronto, Highways 400, 407, 401 and Highway 7. Steps to Costco, IKEA, restaurants, cafés, shops, parks and more.High-speed internet included in rent. Residents enjoy the nearby David Braley Vaughan Centre YMCA. featuring a fitness centre, 25m pool and group classes.Transit-friendly living in the heart of Vaughan. (id:61852)
Right At Home Realty
18 Orr Farm Road
Markham, Ontario
Welcome to Cathedral Town - Where Elegance Meets Comfort.Discover refined living in this stunning 3,000+ sq.ft. residence, ideally situated in one of Markham's most sought-after communities. Designed with abundant natural light and a thoughtfully crafted open-concept layout, this home offers the perfect balance of sophistication and everyday functionality.The spacious gourmet kitchen, complete with a dedicated butler's area, is truly a chef's delight - ideal for hosting intimate family dinners or grand social gatherings. Elegant finishes and generous living spaces create a warm yet luxurious atmosphere throughout.Step outside to your beautifully landscaped private backyard oasis, featuring a convenient BBQ hook-up - perfect for entertaining guests or enjoying peaceful evenings at home.Located just minutes from top-tier schools, shopping, dining, and everyday conveniences, this home offers an exceptional lifestyle in an unbeatable location.Experience upscale living at its finest - a rare opportunity you won't want to miss. (id:61852)
Anjia Realty
36 - 8 Townwood Drive
Richmond Hill, Ontario
Welcome to this absolutely beautiful, bright and spacious 2-storey townhouse with a walk-out basement in a prime Richmond Hill location! Featuring 9 ft ceilings on the main floor and a unique, highly functional layout with generously sized rooms. Sun-filled open-concept living and dining areas seamlessly connect to a modern kitchen with breakfast area, enhanced by skylights and new pot lights throughout. Hardwood flooring on the main level. Walk out to a private deck, perfect for relaxing or entertaining. Freshly painted for a true move-in ready experience. Roof 2021, Roofing insulation upgraded in 2025 for improved energy efficiency and year-round comfort. Situated in a top-ranking school district, with convenient access to parks, transit, shopping, and all amenities. (id:61852)
First Class Realty Inc.
