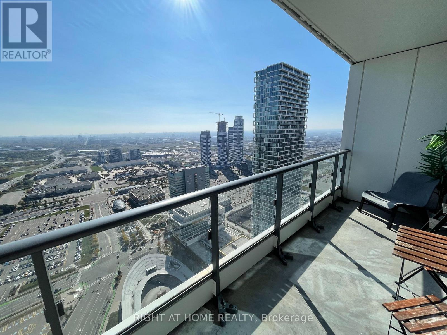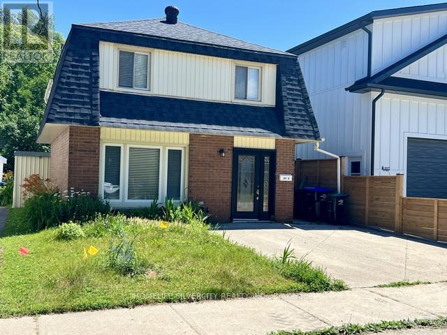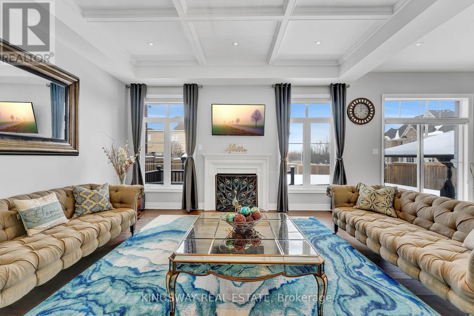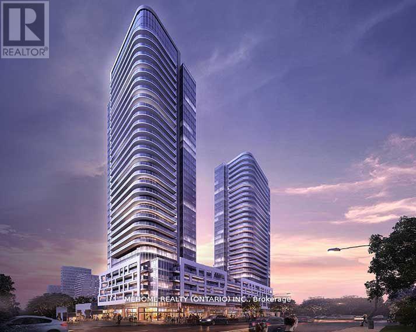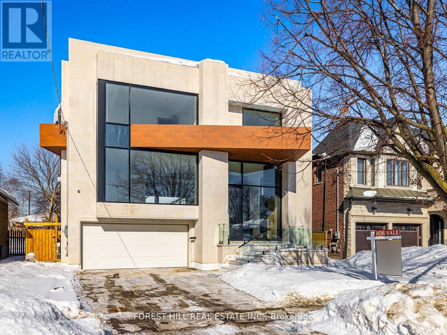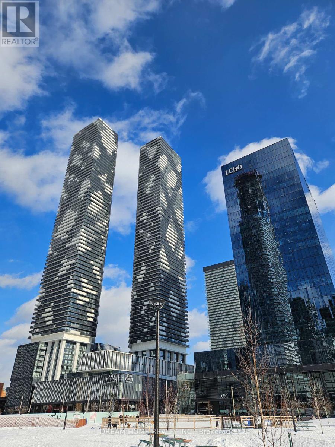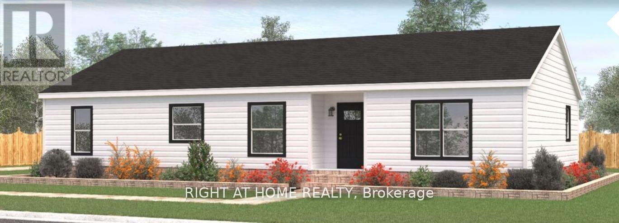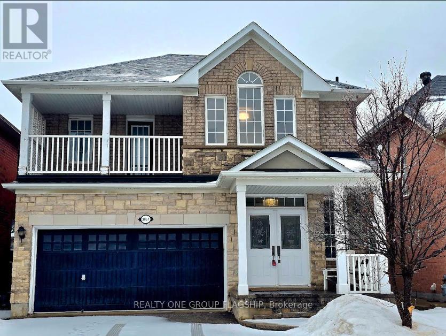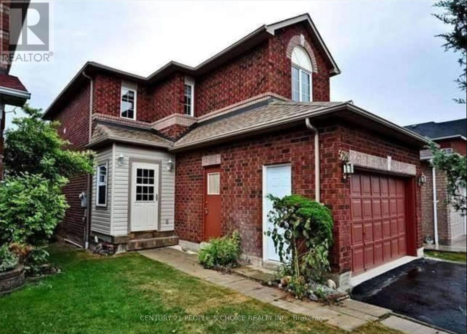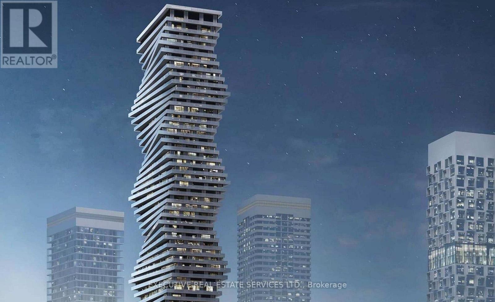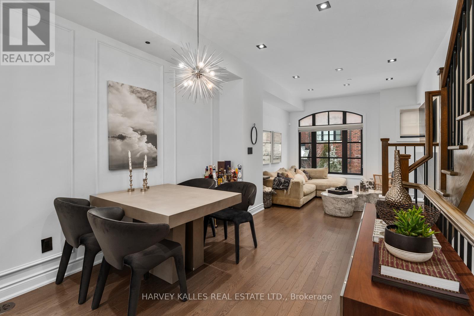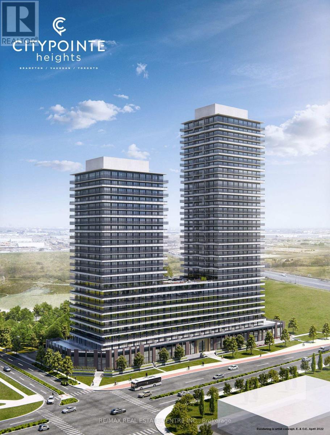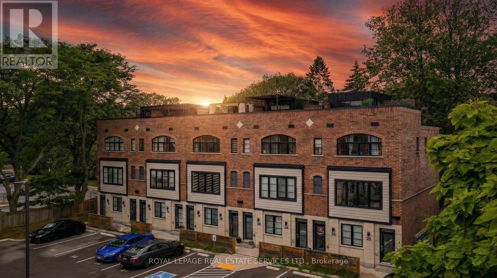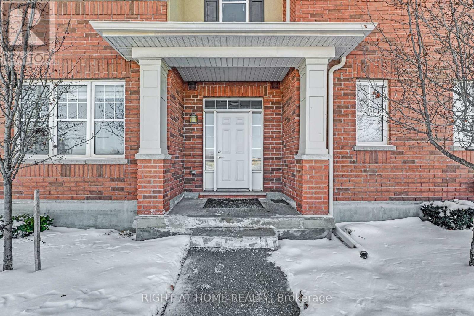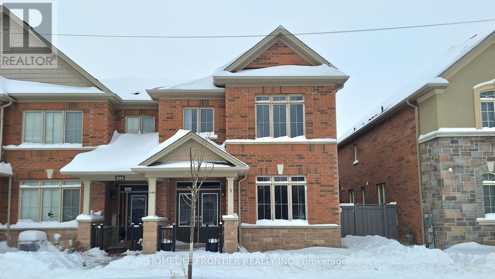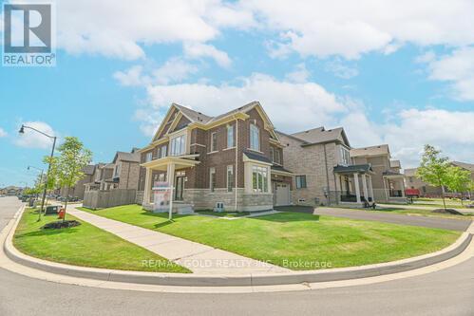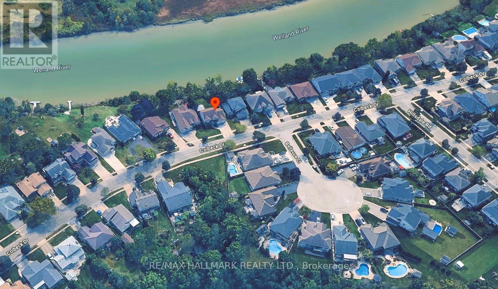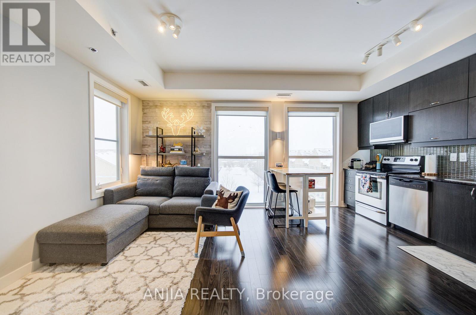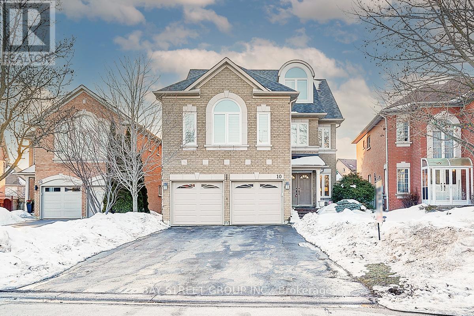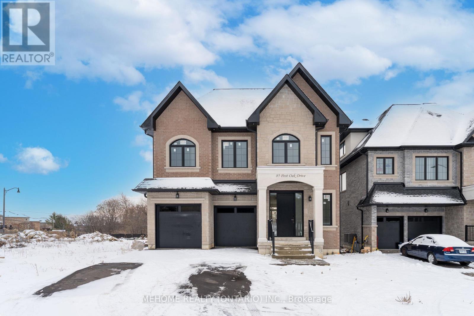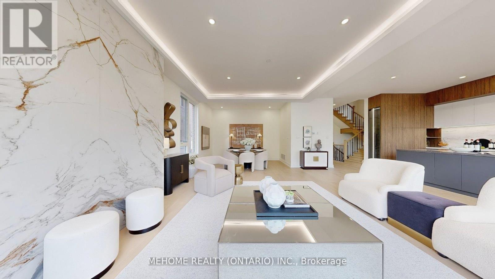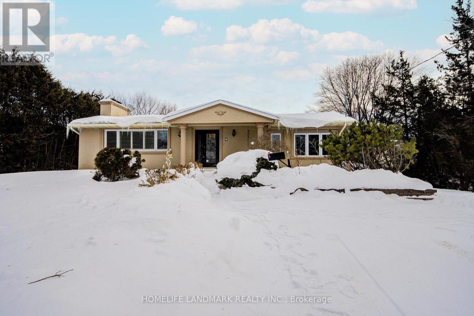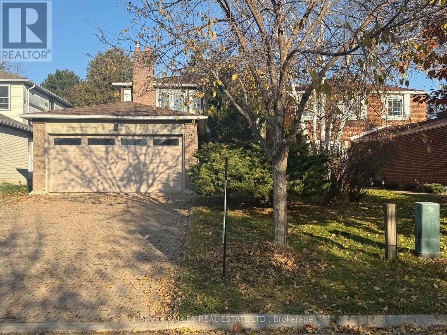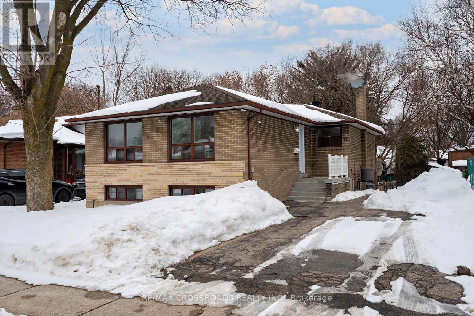5007 - 950 Portage Parkway
Vaughan, Ontario
Enjoy The Breathtaking South Views From the 50th Floor of This 2 Bedrooms, 2 Bathrooms Conveniently Located on Top of Vaughan Metropolitan Centre Station! Bright Living Area With Walk Out To Extra-Large Balcony Open Concept Kitchen With Stainless Steel Appliances. With Easy Access To Ttc Station, Highway 400, 407, Highway 7. Just Steps To Costco, Ikea, Restaurants, Shops, Parks, Schools, And So Much More! (id:61852)
Right At Home Realty
251 St Paul Street
Collingwood, Ontario
Two Legal Non-Conforming Units In The Town of Collingwood. Exceptional Investment Opportunity in the Heart of Collingwood. Discover the perfect blend of lifestyle and income potential with this rare property featuring two legal non-conforming, fully self-contained units in one of Ontario's most sought-after rental markets.Ideally located just steps to vibrant downtown Collingwood and only minutes from the waterfront and ski hills, this property offers year-round appeal for tenants and owners alike. The bright and spacious upper front unit features 2 bedrooms, a full bath, and an inviting open-concept living and kitchen area- ideal for comfortable everyday living.The lower unit offers a similar open-concept layout with 1 bedroom and a modern 3-piece bath, making it perfect for additional rental income, extended family, or guests.Whether you're an investor looking to capitalize on Collingwood's thriving rental demand or a homeowner seeking mortgage-helping income, this versatile property delivers location, flexibility, and strong earning potential. (id:61852)
Homelife Silvercity Realty Inc.
70 Bond Crescent
Richmond Hill, Ontario
uxury, space, and lifestyle converge at 70 Bond Crescent. Nestled among custom estate homes in one of Richmond Hill's most prestigious communities, this 2018-built residence offers approximately 5,500 sq. ft. of finished living space with over $400,000 in upgrades.Featuring 5+1 bedrooms, 6 bathrooms, and a 3-car tandem garage, this exceptional home showcases 10-foot ceilings on the main floor, soaring ceiling heights throughout, and sun-filled principal rooms designed for both grand entertaining and everyday family living. The chef's kitchen anchors the home with premium finishes and seamless flow to the family room.The finished walk-up basement provides outstanding versatility-ideal for extended family, recreation home spa, or a private home office. Step outside to a private backyard oasis complete with a heated saltwater pool, offering a rare resort-style setting perfect for entertaining or quiet relaxation.Ideally located near top-ranked schools, Lake Wilcox, Bond Lake, scenic trails, parks, and public transit, with walkable access to Yonge Street and Bathurst.A rare opportunity to own a move-in-ready luxury home offering scale, quality, and long-term value in a highly sought-after neighbourhood. (id:61852)
Kingsway Real Estate
2807 - 2033 Kennedy Road
Toronto, Ontario
Location! Location! This Stunning 2-bedroom + 1 Den & 2 Baths at K Square Condo. The 788 sq ft unit gives you unbeatable living experience Large Kitchen, Living and Dinning area for your occasional gathering with your own exclusive balcony with unobstructed view. **Prime Location** just minutes away from Hwy 401 &404, GO transit, TTC, walking distance to Public Transits, Groceries, Restaurants, Library, Supermarkets, primary/secondary school and much more. This unit comes with 1 Parking Space and the building offers lots of visitor parking. Lots of amenities: 24 hours concierge, fitness room, yoga/aerobics studios, work lounge, private meeting rooms, party rooms with formal dining area and catering kitchen bar, private library and study areas, and also a kid's play room. (id:61852)
Mehome Realty (Ontario) Inc.
492 Hounslow Avenue
Toronto, Ontario
***Architectual Significant--luxurious and modern custom-built home, offering over 6,200 sq.ft of refined living space (4,450 sq.ft the main and second floors) + 1,748 sq.ft fully finished walk-out lower level), situated on a premium lot. This architecturally striking residence blends modern sophistication with timeless elegance, open concept design. Dramatic ceiling heights (approximately 14ft in foyer & office & more), and a floating staircase illuminated by a skylight, and floor-to-ceiling picture windows creating natural bright, airy atmosphere interiors infused with natural light. The chef-inspired kitchen is a true showpiece, featuring a built-in appliance, and an oversized island with breakfast bar, a fully equipped butlers pantry with a kitchenette. Upstairs, the luxurious primary suite is a serene retreat with a spa-inspired ensuite and a custom dressing room, and a mini bar and a balcony for fresh-air and private relaxation. Three additional bedrooms, each with its own ensuite, provide comfort and privacy and functionality for the entire family. The finished walk-up lower level is crafted for both entertaining and relaxation, showcasing a spacious recreation room with a rough-in wet bar, a private nanny/in-law suite, all enhanced by radiant heated floors throughout. Additional features include private elevator serving all levels, wide-plank and herringbone hardwood flooring, LED strip & pot lighting throughout. Note : A New Property Tax Is Not Assessed Yet. (id:61852)
Forest Hill Real Estate Inc.
5806 - 55 Cooper Street
Toronto, Ontario
1Br Unit At Sugar Wharf West Tower Developed By Menkes. Facing East With Open Concept Combine Living/Dining, 9 ftCeiling,Oversized Balcony, Full Of Sun Light Throughout Floor To Ceiling Windows. Modern Design Kitchen W/Luxury Brand Appliances. Prime Location And Convenience. Walking Distance To George Brown, Sugar Beach, Harbour Front, St Lawrence Market, Union Station, Financial Area & Access To Gardiner/QEW And Much More!1Br Unit At Sugar Wharf West Tower Developed By Menkes. Facing East With Open Concept Combine Living/Dining, 9 ftCeiling, Oversized Balcony, Full Of Sun Light Throughout Floor To Ceiling Windows. Modern Design Kitchen W/Luxury BrandAppliances. Prime Location And Convenience. Walking Distance To George Brown, Sugar Beach, Harbour Front, St Lawrence Market, Union Station, Financial Area & Access To Gardiner/QEW And Much More! (id:61852)
Dream Home Realty Inc.
1115 Flinton Road
Tweed, Ontario
A premium 22-acre parcel with approximately 1,300 feet of frontage on Highway 29 is already approved for a brand-new ~1,717 sq. ft. prefabricated home (available at extra cost), with a septic system map approved and a water well already installed, substantially reducing upfront development timelines, cost and risk. Hydro connection is available under a shared-cost arrangement, approximately 2 km from the nearest pole. Positioned on a year-round, municipally maintained arterial road with school bus access, the property benefits from strong fundamentals, including accessibility, visibility, frontage, and future adaptability. Located in **Tweed, Ontario-approximately midway between Oshawa and Ottawa-**this asset is well suited for land banking, phased development, or strategic resale. The prefabricated home offers an efficient construction model with delivery and on-site hookup in approximately one month, significantly reducing construction timelines, cost overruns, and execution risk. Buyers may further enhance value through full customization of interior and exterior finishes, optimizing the home for end-user occupancy. A rare opportunity combining scale, highway frontage, approvals, and long-term upside in an Ontario market. The price listed does not include the home. (id:61852)
Right At Home Realty
3957 Burdette Terrace
Mississauga, Ontario
Gorgeous renovated detached home in Churchill Meadows! This gem features a new custom kitchen, fresh painting for all walls & doors, new AC, new water heater tank, new carpet, new range & hood, new sinks, toilets, faucets & glass washroom door for all washrooms, new lighting and pot lights, amazing open concept layout, spacious living and elegant dining areas, the new custom kitchen with quartz countertop S/S appliances with plenty of storage and W/O to large backyard, and a finished basement for extra living space with bedroom and full washroom. 4+1 bedrooms with ample natural light, one bedroom walkout to a beautiful balcony, 4 washrooms, family room with a fireplace, double car garage. All the bedrooms with generous closets, primary bedroom with walk in closet. Located in one of the most sought-after neighbourhoods, you're just steps from top-rated schools, community centres, parks, premier shopping, Ridgeway Plaza and Erin Mills Town Centre and minutes to Highways 401/403/407 and transit. Some photos are virtually staged. (id:61852)
Coldwell Banker Realty In Motion
Realty One Group Flagship
Lower - 5689 Sidmouth Street
Mississauga, Ontario
Legal Basement, 2 Bedroom (Ready to move in) Spacious & Bright With Living/Dining, Kitchen, Private Laundry, Separate Entrance, Pot Lights. Available For Small Family, Couple Or Professionals. Tenant To Provide Tenant Insurance, Keys/Cleaning Refundable Deposit $300. Rental Application. No Pets/No Smoking. Great Neighborhood. Great Schools, Close To Park, Plaza, Transit & Major Streets/Hwy. Tenants have to pay 30% of all the utilities (id:61852)
Century 21 People's Choice Realty Inc.
4905 - 3883 Quartz Road
Mississauga, Ontario
1 Bedrooms + 1 Den with 2 Full Washrooms and a Kitchen and a Laundry at this New M2 Condos located at 3883 Quartz Rd (Unit# 4905) Mississauga ON L5B 0M4. Unbeatable Square One Location With Beautiful Layout Having Luxury Finishes. Amenities includes - Resort-style Rooftop Pool, Gym, Yoga/steam, Fitness Centre, Skating Rink, Kids' Play Zone, Premium Quartz / Stainless Steel Interiors for Elevated Daily Living. Walking Distance to Everything: Restaurants, Shopping Mall, Transit, Parks, Schools, YMCA, and Much More - Ultimate convenience. (id:61852)
Executive Real Estate Services Ltd.
20 - 80 Daisy Avenue
Toronto, Ontario
Welcome to 20-80 Daisy Avenue, a professionally renovated 3+1 bedroom, 3-bathroom townhome in the heart of Long Branch. Redesigned in 2023 with approximately $150,000 invested in quality upgrades, this residence offers cohesive design and turnkey living in one of South Etobicoke's established lakeside communities. The kitchen was fully renovated with quartz countertops, upgraded lighting, a gas stove, wine fridge, and counter-depth appliances, including a built-in refrigerator. A gas line to the BBQ extends functionality to the outdoor space. Hardwood flooring runs through the kitchen and bedrooms, complemented by black square pot lights, upgraded black switches and hardware, and matching black-painted window frames for a consistent modern aesthetic. All bathrooms were updated in 2023. The primary ensuite features a smoked glass shower and heated flooring. Custom millwork and integrated storage enhance day-to-day functionality, including an upgraded primary walk-in closet. A gas fireplace anchors the main living area. Additional features include smart home lighting, a camera doorbell, custom window coverings throughout, and two parking spaces .Conveniently located just steps to waterfront parks and trails, Long Branch GO Station, TTC access, and neighborhood shops and cafés. (id:61852)
Harvey Kalles Real Estate Ltd.
1117 - 15 Skyridge Drive
Brampton, Ontario
Brand-new corner residence at CityPointe Heights offering 2 spacious bedrooms, 2 full baths, and an expansive wraparound balcony on the 11th floor. Sun-filled open concept layout with contemporary finishes throughout. Premium amenities and a prime location close to everyday essentials make this ideal for first-time renters or young professionals ready to level up (id:61852)
RE/MAX Real Estate Centre Inc.
22 - 405 Plains Road E
Burlington, Ontario
Experience the difference of a wider, quieter townhome in a friendly 26-unit enclave. This pristine one-owner residence features superior soundproofing and a spacious dual-primary layout with 3 full bathrooms. You will love the wide-open kitchen, where massive windows flood the space with natural light. The living area frames a private wall of dense foliage, offering a secluded feel protected by established bungalows behind you. Inside, enjoy timeless finishes including smooth 9-foot ceilings, solid oak staircases, engineered hardwood throughout, custom built-ins, and Hunter Douglas blinds. This is the ultimate connected home with True Fiber-to-the-Home internet and 4 ethernet connections throughout. The rooftop terrace is perfect for summer BBQs. With ample visitor parking and a tight-knit community feel, this property combines privacy with convenience. Located within walking distance of excellent schools, parks, and shops. (id:61852)
Royal LePage Real Estate Services Ltd.
101 - 277 Gatwick Drive
Oakville, Ontario
Great home, great location. This is single level living at its best. Why live in a crammed condo building when you can have this amazing opportunity instead. Spacious covered patio. 2 car parking (one in the private garage and the other a private parking spot). Garage has access to the home. There are 2 additional access points to enter the home (one from the building hallway and the other is a unique, private and convenient side door access). Corner unit with lots of natural light makes this open concept home shine brightly. Primary bedroom has an ensuite bath and plenty of storage space with a large walk-in closet and also an additional closet. This home flows nicely with a good floor plan and is super comfortable. Extra room to be used as den/office etc. Whether you are a first time buyer or looking to downsize, this Oakville beauty is a must see. (id:61852)
Right At Home Realty
246 Inspire Boulevard
Brampton, Ontario
Immediate Move in available. Freshly painted, bright, and spacious corner unit located in the desirable Mayfield and Dixie area of Brampton. This home features 4 large bedrooms and 3 washrooms, a double car garage with remotes, and hardwood flooring throughout the main level. Enjoy an open-concept layout with stainless steel appliances, upper-level laundry, and a generous primary bedroom complete with an ensuite bathroom and walk-in closet. Conveniently located close to highways, schools, parks, GO Transit, and just steps from grocery stores. ******The legal rental price is $3,367.35, a 2% discount is available for timely rent payments. Additionally, tenants who agree to handle lawn care and snow removal will receive a $200 monthly rebate. With both discount and rebate applied, the effective rent is reduced to the asking price $3,100. (id:61852)
Homelife Frontier Realty Inc.
59 Cobriza Crescent
Brampton, Ontario
Welcome To 59 Cobriza Crescent, A Beautifully Updated, Fully Detached Corner Lot Home Featuring A Brand New, Never Lived-In *Legal* Basement Apartment, Located On A Quiet Street In Brampton's Highly Sought-After Northwest Community. This Impressive 5-Bedroom Residence Offers The Perfect Blend Of Comfort, Space, And Functionality, With A Double Car Garage, Parking For Up To 6 Vehicles (No Front Sidewalk), And A Grand Double-Door Entry. The Main Level Showcases A Bright And Open Family Room With Expansive Windows, Abundant Natural Light, And A Cozy Gas Fireplace, Seamlessly Connected To A Modern Kitchen With Granite Countertops, High-End Stainless Steel Appliances, A Centre Island, And Walk-Out Access To A Private, Fully Fenced Backyard-Ideal For Entertaining Or Relaxing. The Convenience Of Main-Level Laundry. Upstairs, You'll Find Five Generously Sized Bedrooms, Including A Luxurious Primary Suite With A Walk-In Closet And A Spa-Like 5-Piece Ensuite.The Finished Legal Basement Apartment Includes A Separate Walk-Up Entrance, Three Bedrooms, And A Full Kitchen, Perfect For Extended Family Or Rental Income. Ideally Located Near The Mount Pleasant Recreational Trail, Cassie Campbell Community Centre, Public Transit, Mount Pleasant GO Station, Parks, Grocery Stores, Restaurants, Places Of Worship, And Close To Jean Augustine Secondary School And James Potter Public School. (id:61852)
RE/MAX Gold Realty Inc.
138 Colbeck Drive
Welland, Ontario
Welcome to the family home of your dreams a rare waterfront retreat in one of Wellands most desirable neighborhoods! Enjoy boating, fishing, canoeing, and kayaking right from your own backyard. This 3+1 bed, 4 bath home offers over 3,100 sq.ft. of finished living space, blending luxury, comfort, and entertainment.Step inside to a dramatic high-ceiling entrance and a cathedral family room with 13 ft. ceilings and floor-to-ceiling south-facing windows that fill the home with sunlight and showcase breathtaking river views. The chefs kitchen features high-end cabinetry, center island, pantry, and a large breakfast area with walk-out to the custom deck, fenced yard, and BBQ gas hookup perfect for gatherings.The main floor also includes a formal office/den and laundry. Upstairs, the primary suite boasts vaulted ceilings, ensuite, and walk-in closet, with two additional bedrooms completing the level. The finished basement offers a 4th bedroom, bathroom, and spacious rec room for family fun or entertaining.Outdoors, relax on the deck, fish, or simply enjoy unobstructed Back to River views a unique advantage over other homes on the street.Additional highlights:? Double garage with remote controller? Main floor den/office? Cathedral ceilings & bright open plan? Gas hookup for BBQ? Prime Niagara location with quick access to amenitiesThis isnt just a home its a lifestyle. Entertain, relax, and make lasting memories in this stunning waterfront property. Some images are virtually staged. (id:61852)
RE/MAX Hallmark Realty Ltd.
Ph16 - 28 Prince Regent Street
Markham, Ontario
Beautifully maintained condo in the highly sought-after Cathedral town community, featuring expansive floor-to-ceiling windows with a front-row, unobstructed view of a charming European-style courtyard and fountain. Soaring 9-foot ceilings and newly installed windows fill the unit with natural light and offer breathtaking sunset views. Enjoy independently controlled heating and cooling, an upgraded tankless energy-efficient water heater (2025 Owned), modern upgraded lighting throughout, and a spacious walk-in closet with custom built-in shelving and integrated lighting. The open-concept living area is complemented by a well-appointed kitchen with full-size stainless steel appliances, granite countertops, and an upgraded microwave and hood (2024). Water usage is included in the maintenance fees, and same-floor locker storage adds everyday convenience. This quiet, family-friendly building offers heated underground parking, EV charging options, and a large party room with BBQ amenities. Surrounded by landscaped courtyards and dog-friendly parks, the location is ideal-just minutes to Highway 404 and close to top-ranked schools ( Nokiidaa PS 9.1/10, Richmond Green SS 8.3/10), as well as everyday essentials and dining including Costco, Walmart, T&T, FreshCo, Shoppers Drug Mart, Starbucks, Tim Hortons, and Chatime. Creating The Perfect Blend Of Comfort, Convenience, And Urban Lifestyle. (id:61852)
Anjia Realty
10 Kimono Crescent
Richmond Hill, Ontario
Stunning fully renovated detached home offering 3,760 sq. ft. of luxurious living space, meticulously transformed from top to bottom with modern elegance and family-friendly functionality. This exceptional property features 6 generously-sized bedrooms and 6 bathrooms, including 3 private ensuites. Soaring 9-ft ceilings on the main floor create an airy, light-filled atmosphere throughout. Recent renovations include brand new engineered hardwood flooring, a gourmet kitchen with all-new appliances, custom staircase, designer pot lighting with luxurious fixtures, and new energy-efficient windows dressed with elegant California shutters. Smooth Ceiling. The fully fenced backyard is a private sanctuary surrounded by mature landscaping. Enjoy your morning coffee on the spacious deck, harvest fresh fruits from established fruit trees, or cultivate your own vegetables in the raised garden beds. This lush retreat offers exceptional privacy and tranquillity. Located in one of Richmond Hill's most coveted neighbourhoods, this home is walking distance to highly-rated Silver Stream PS and top-ranked Bayview Secondary School. Steps to parks, trails, and community amenities. Minutes to Richmond Hill GO Station for easy downtown commutes with quick access to Highways 404/407. Close to Costco, Walmart, Food Basics, and FreshCo. Additional features include 6-vehicle parking with no sidewalk for added convenience and curb appeal. This cozy home in a quiet, family-friendly neighbourhood is move-in ready. Don't miss this rare opportunity! (id:61852)
Bay Street Group Inc.
85 Post Oak Drive
Richmond Hill, Ontario
Your dream home at Fortune Villa . Top Quality! 5 Bedrooms and 6 Bathrooms. FV 4, **3542 sqft**. The main floor features open concept layout with upgraded 10' ceiling height, pot lights, Custom designed modern style kitchen with LED strip lights, quartz countertop& island& backsplash. Second Floor feature 4 Ensuite Bedrooms, Primary Bedroom Offer 5 PC Bath and a Large Walk-In Closet. 3rd Flr Sun Filled Loft offers large Living Room & 1 bedroom& a 4-Pc Bath. All bathrooms upgraded premium plumbing fixtures and exhaust fans. TWO high efficiency heating systems with HRV + TWO air conditioning systems. Upgraded Engineering Hardwood Flooring and Matte Floor Tile (id:61852)
Mehome Realty (Ontario) Inc.
81 Post Oak Drive
Richmond Hill, Ontario
Your dream home at Fortune Villa . Top Quality! 5 Bedrooms and 6 Bathrooms. FV 2, **4072 sqft**. The main floor features open concept layout with upgraded 10' ceiling height, pot lights, Custom designed modern style kitchen with LED strip lights, quartz countertop& island& backsplash. Second Floor feature 4 Ensuites Bedrooms, Primary Bedroom Offer 5 PC Bath and a Large Walk-In Closet. 3rd Flr Sun Filled Loft offers large Living Room & 1 bedroom& a 4-Pc Bath. All bathrooms upgraded premium plumbing fixtures and exhaust fans. TWO high efficiency heating systems with HRV + TWO air conditioning systems. Upgraded Engineering Hardwood Flooring through out whole house except washrooms with Floor Tiles. (id:61852)
Mehome Realty (Ontario) Inc.
9 Shasta Drive
Vaughan, Ontario
Fantastic 88 x 218 ft lot in the highly desirable Uplands neighbourhood of Thornhill, featuring a large private driveway with parking for multiple vehicles. Fully furnished bungalow available for tenant use, offering a bright, open-concept and highly functional layout with hardwood flooring throughout. The modern kitchen features granite countertops, stainless steel built-in appliances, and a breakfast area with walk-out to a multi-tiered wooden deck and beautifully landscaped backyard. Spacious living and dining areas showcase a large picture window overlooking the backyard, providing abundant natural light. The primary bedroom overlooks the front yard and includes a walk-in closet and a luxurious 5-piece ensuite. Two additional well-sized bedrooms share a convenient semi-ensuite. Steps to golf club and skiing, and close to Yonge Street, highways, shops, and plazas. (id:61852)
Homelife Landmark Realty Inc.
62 Dersingham Crescent
Markham, Ontario
AAA location in the highly sought-after German Mills community. This home offers a bright and spacious living and dining area with a walk-out to the backyard, plus an eat-in kitchen perfect for family meals. The main floor features hardwood flooring, while the upper level has brand-new carpet for added comfort. Upstairs you'll find four bright, airy bedrooms filled with natural light all day. The primary bedroom includes its own private ensuite bathroom. The fully finished basement includes two additional rooms that can be used as bedrooms, a home office, gym, or guest space. Gas forced air heating and central air conditioning ensure year-round comfort. Outside, the property sits on a generous lot with a large driveway offering ample parking. Surrounded by mature parks and ravines, the home is steps to top-rated schools including German Mills PS, Thornlea SS, and St. Michael Catholic Academy. Conveniently close to shops, restaurants, and major amenities. Commuting is effortless with quick access to Highway 407, Highway 404, and transit. Book your showing today and make this wonderful property your next home. ** This is a linked property.** (id:61852)
Harvey Kalles Real Estate Ltd.
11 Brightside Drive
Toronto, Ontario
SOLD Firm , waiting on deposit.( Open house cancelled. )Absolutely gorgeous 3+1 bedroom bungalow in the heart of West Hill - and it shows beautifully! This home has been tastefully updated throughout and is filled with natural light. Pot lights and a stunning skylight brighten the space, creating a warm and inviting feel from the moment you walk in. Featuring brand new luxury vinyl plank flooring throughout the main floor and basement, plus 3 fully updated bathrooms that are modern, stylish, and truly impressive. With over 1,300 sq ft above grade, this home offers an ideal layout for families, downsizers, or anyone looking for move-in ready comfort. The finished walkout basement adds incredible additional living space and feels open and bright - complete with a fully roughed-in kitchen, offering amazing potential for an in-law suite or extended family living. Step outside to your private backyard and patio, perfect for entertaining or relaxing in your own outdoor retreat. Located in a family-friendly neighbourhood close to shopping, transit, GO Station, the 401, and more - this is one you don't want to miss. Show and sell this beauty! (Some photos have been virtually staged to show the property's potential and are for marketing purposes only.) (id:61852)
RE/MAX Crossroads Realty Inc.
