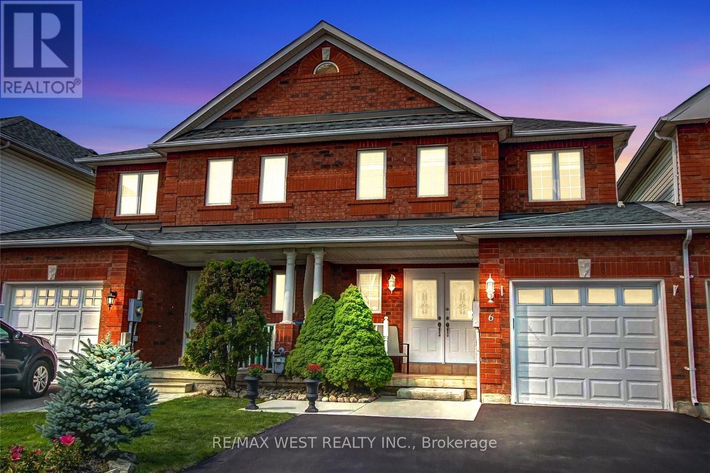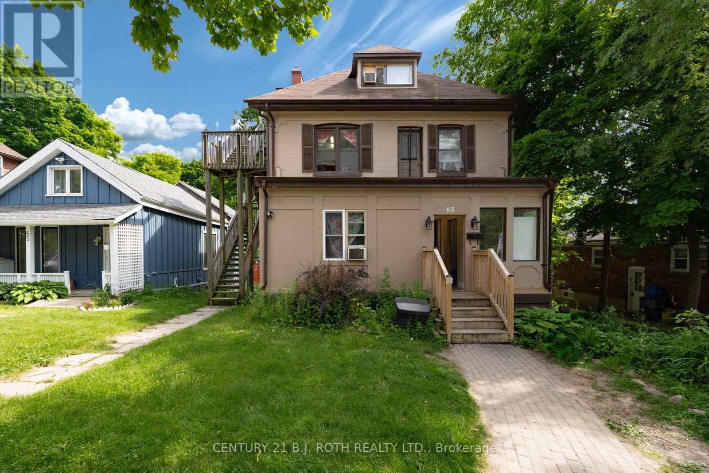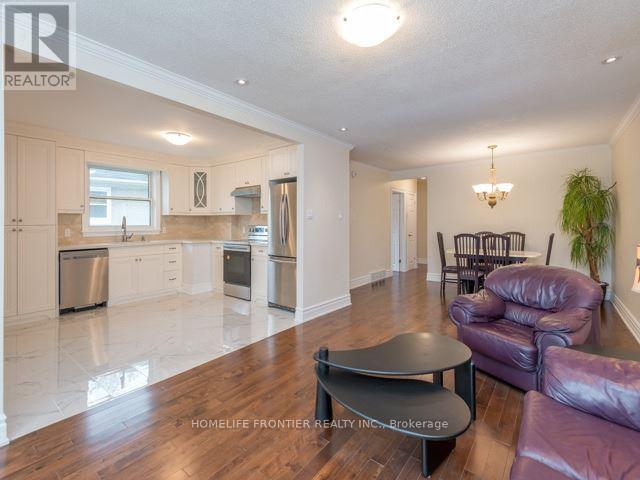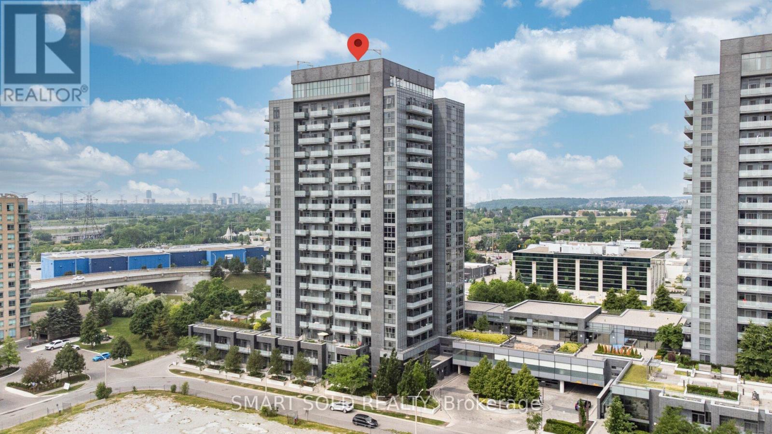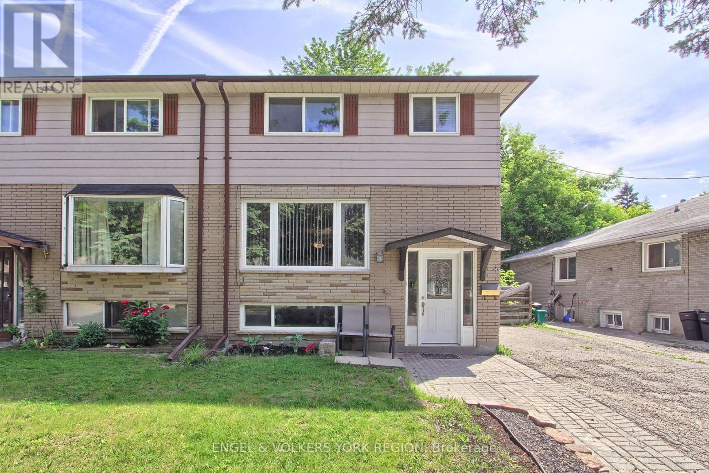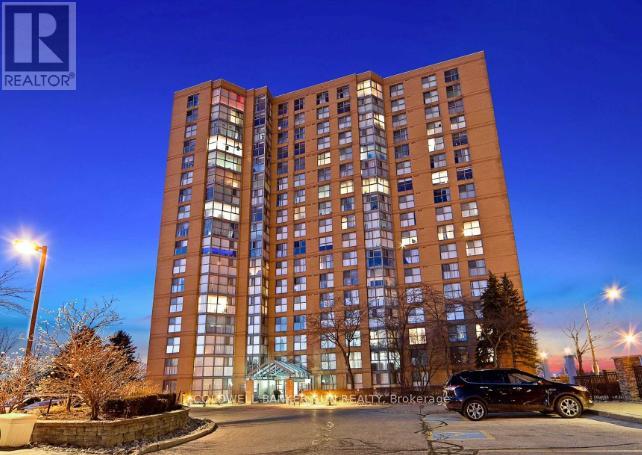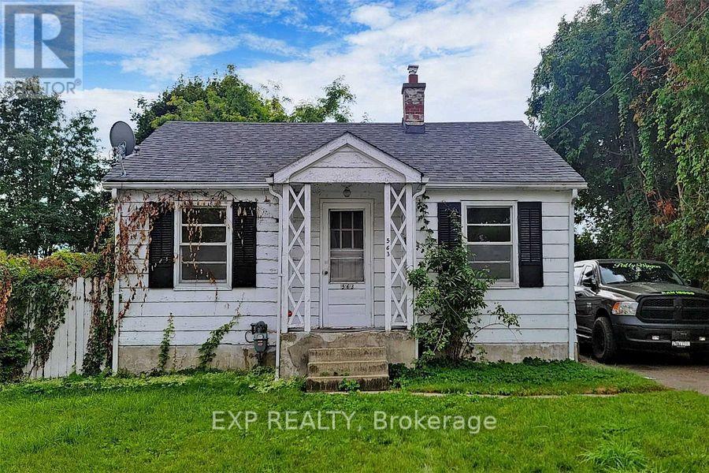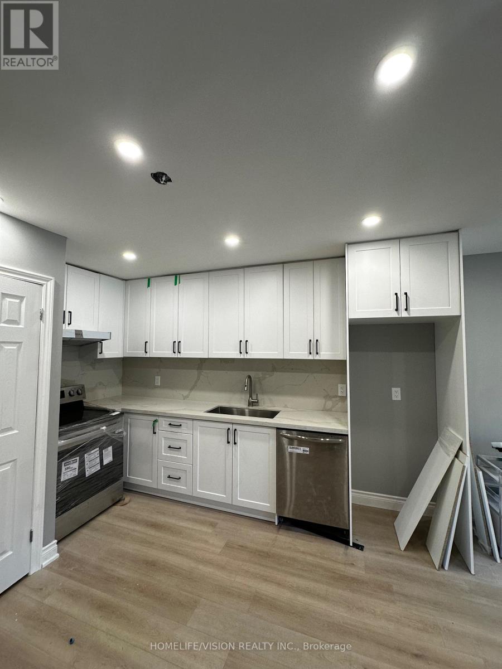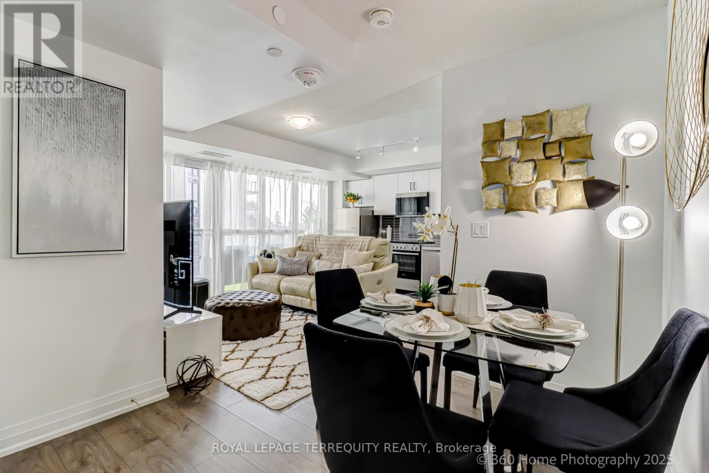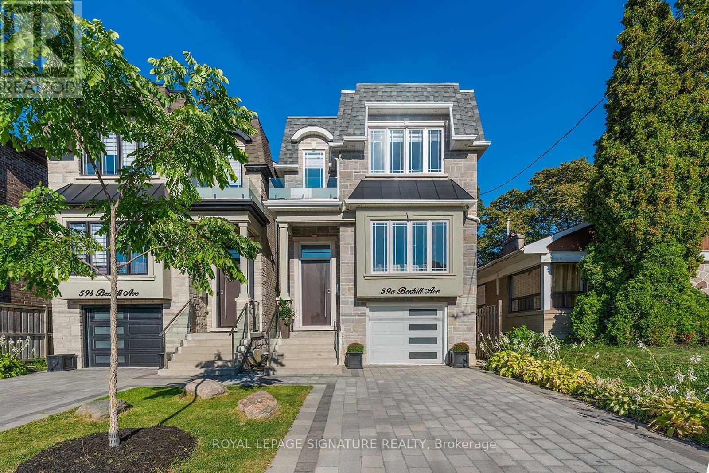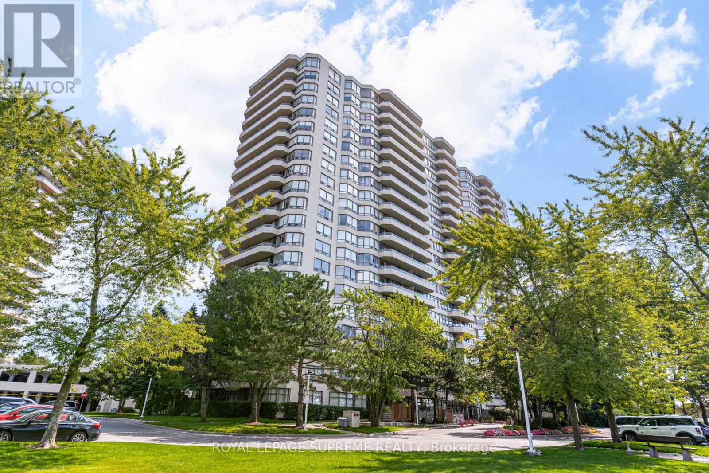6 Mccreary Trail
Caledon, Ontario
Welcome to 6 McCreary Trail, a beautifully maintained home in Bolton's highly desirable South Hill community a family-friendly neighborhood known for its schools, parks, walking trails, and convenient access to shopping, dining, and commuter routes. This is your opportunity to move into a property that has been cared for with pride and upgraded with style, offering a perfect balance of comfort and modern living. From the moment you arrive, you'll notice the double-door entry, extended concrete driveway, and elegant stone steps that create a warm first impression. Inside, this home shines with natural light, an inviting open-concept layout, and approximately 1,415 sq ft of thoughtfully designed living space. The main floor features a modern chefs kitchen renovated in 2018, with crisp white cabinetry, neutral quartz countertops, extended cooking areas, upgraded vent covers, and custom blinds a perfect space to cook and entertain. The living and dining areas are freshly painted in neutral tones and accented with upgraded moldings, creating a sophisticated yet cozy atmosphere. Upstairs, you'll find generously sized bedrooms, including a primary suite filled with light, offering plenty of comfort for the whole family. The bathrooms have also been tastefully updated, including a stylish powder room vanity. Enjoy seamless indoor-outdoor living with a walk-out to a private backyard, complete with a shed for extra storage. The garage provides inside entry to the home and a handy second access to the yard. Additional updates include a new garage door, upgraded door handles, lighting (ELFs), and more making this a truly move-in ready home. Located in a highly sought-after area of Bolton, you'll love being steps from schools, parks, community centres, and minutes to Hwy 50, Hwy 427, and all amenities. South Hill is cherished for its welcoming atmosphere, making this home ideal for families, professionals, or anyone looking for both convenience and community. (id:61852)
RE/MAX West Realty Inc.
63 Mcdonald Street
Barrie, Ontario
12 bedroom rooming house with countless improvements. Located steps to new condos which may make this site appealing for future development considerations with appropriate land assembly. Fully tenanted with strong income and expese statement available on request. (id:61852)
Century 21 B.j. Roth Realty Ltd.
229 Neal Drive
Richmond Hill, Ontario
Only Main Floor Is Available. Basement Is Already Rented Separately. Fully Renovated Semi-Detached Bungalow Located near Bayview Secondary School Zone. This Great Home Has It All: New Large Kitchen, New Bath, New Hardwood, Laundry. 2 Parking Spots. Main Floor Only. One Year, No Long Term. No Pets, No Smoking, No AirBNB. (id:61852)
Homelife Frontier Realty Inc.
603 - 55 Oneida Crescent
Richmond Hill, Ontario
Welcome To This Bright & Spacious 2+1 Bedroom, 2 Bathroom Suite At The Heart of Richmond Hill By Pemberton. This Bright And Spacious Unit Is Thoughtfully Maintained For Over The Years By Owner And Exclusively Owner-Occupied, Never Been Rented! With 895Sq Ft Of Interior Space Plus A 192 Sq Ft Balcony, It Provides Unobstructed Southern Views, Flooding The Home With Natural Light. The Open-Concept Layout Features 9-Foot Ceilings Enhancing The Sense Of Space. Two Entries Lead To The Large Balcony, Perfect For Enjoying Outdoor Moments. The Thoughtfully Designed Kitchen Comes With Custom Cabinetry And High-End, Built-In Appliances. Brand New Stove And Fridge Installed In 2025! The Primary Bedroom Includes A 4-Piece Ensuite And A Spacious Walk-In Closet For Ample Storage. The Building Offers A Full Suite Of Amenities, Including An Indoor Pool, Gym, Party Room, And A Garden Patio With BBQs.Located Within Walking Distance To Richmond Hill City Centre, Red Maple Public School, Community Centre And Public Transit (Langstaff Go Station, YRT Direct to TTC Finch Station). Close To Popular Shopping Selections, Including Hillcrest Mall, Canadian Tire, Walmart, Home Depot Etc.Quick Access to Hwy 7, 407 and 404. Includes 1 Parking & 1 Locker. Premium Parking Spot With No Adjacent Neighbors! (id:61852)
Smart Sold Realty
301 - 40 Harding Boulevard W
Richmond Hill, Ontario
Stunning Newly Renovated Unit In The Fabulous Dynasty Building. Luxurious New Hardwood Flooring Throughout W/ Huge Solarium Leading To A Giant Private Balcony Overlooking Scenic Green Space. Large 1346 sqft of living space + Large Balcony! This Unit Includes 2 Bedrooms, 2 Full Baths, Lots of Natural Light, Oversized Laundry Room W/ Tons of Storage, Beautiful Kitchen, Spacious Solarium which can be Converted to a 3rd Bedroom and One Owned Parking Spot. Excellent Location, Within Easy Walking Distance To The Library, Wave Pool, A Park, And Local Restaurants! (id:61852)
Sotheby's International Realty Canada
256 Penn Avenue
Newmarket, Ontario
Exceptional Opportunity in the Heart of Newmarket! This spacious and well-maintained 4+1 bedroom, 3-bathroom home features a legally registered basement apartment, offering excellent flexibility for investors or end-users alike. Live in one unit while the other helps offset your mortgage. Perfect turnkey investment with gleaming hardwood floors.Rarely offered 4 bedroom home in this area, this property stands out with its smart and functional layout, generous living space, and separate entrance to the basement suite. The home shows well, offering bright principal rooms and a well-designed floor plan that flows effortlessly. Bright and spacious.Situated in a prime location, you're just minutes to schools, shopping centres, public transit, and major highways. A true gem in a highly sought-after neighbourhood.This is one of the larger models with 1,400 sq feet above grade living space. (id:61852)
Engel & Volkers York Region
208 - 90 Dale Avenue
Toronto, Ontario
Experience comfortable and convenient living in this well-appointed 2-bedroom, 2-bathroom condo. This residence features an open-concept layout with a spacious living and dining area, ideal for both everyday living and entertaining. The modern kitchen offers ample cabinetry, quality appliances, and functional counter space. The primary suite includes a private en-suite bathroom and generous closet space, while the second bedroom is perfect for guests, a home office, or additional family members. Additional features may include in-unit laundry and access to building amenities such as a fitness center, lounge, or pool. Ideally situated close to shopping, dining, transit, and major commuter routes, this property presents an excellent opportunity for homeowners and investors alike. (id:61852)
Coldwell Banker Sun Realty
563 Devon Avenue
Oshawa, Ontario
This Is A "Jewel" That Needs A Little Polish! 2 Bedroom Bungalow On A 50 X 109 Ft Fenced Lot In A Quiet Residential Area That Offers So Many Possibilities. The Home Has Good "Bones" And Needs Some Tlc. The Property Is In An R2 Zone. This Would Be Perfect For An Investor, Flipper, Renovator Or Someone Looking For A Lot To Build A New Build Investment. It Would Also Make An Affordable First-Time Buyer Property. (id:61852)
Exp Realty
2877a St Clair Avenue E
Toronto, Ontario
Be The First To Move In! This Fully Renovated 2-Bedroom, 1-Bath Unit Has Been Completely Transformed. Everything Is Brand New, Featuring Large Windows, A Modern Kitchen With Stainless Steel Appliances, Dishwasher, In-Unit Private Laundry, A Stylish Bathroom, LED Potlights Throughout, And Luxury Vinyl Plank Flooring. Spacious Living/Dining Area Includes A Cozy Office Nook And A Small Interior Balcony Room Designed To Bring In Natural Light And Fresh Air. Added Convenience Of Two Fully Separate And Private Entrances. (id:61852)
Homelife/vision Realty Inc.
326 - 20 Meadowglen Place
Toronto, Ontario
Move in and experience rewarding cozy city living in this stunning year-old 1 bdrm + den with two full baths! Comes with Owned parking & owned locker* Bright & spacious suite features a functional open layout, expansive floor-to- ceiling window & hardwood flooring throughout The sleek kitchen boasts contemporary cabinetry & quartz countertops, flowing seamlessly into the living area w/ a walk-out to your private balcony* East facing unit, welcome the morning sun* Primary bdrm with large closet & 4-pc spa-inspired ensuite bath* The den offers flexibility - ideal home office, studio, or guest room* Enjoy world-class amenities: rooftop terrace w/ pool & BBQ & outdoor fireplace + fitness studio, sports lounge, billiards & games room, yoga, theatre room, party room & guest suites. Steps to TTC, shopping, parks, school* Easy access to 401*Close to U of T & Centennial College* A perfect unit for professionals, downsizers or investors seeking long-term value. (id:61852)
Royal LePage Terrequity Realty
59a Bexhill Avenue
Toronto, Ontario
Welcome To 59A Bexhill Ave! Gorgeous Modern Design That Blends Elegance And Function. The Main Floor Offers Soaring 12' Ceilings, Wide-Plank Engineered Hardwood Floors That Exude Warmth Throughout, And Expansive Windows That Flood The Space With Natural Light. The Grand Living Room, Overlooking The Open Concept Main Floor, Is A Perfect Space To Hang Out With Family Or Entertain Guests. The Heart Of The Home Is A Stunning Open Concept Kitchen Featuring A Massive Kitchen Island With Seating for 6, Equipped With A 72" Built-In Stainless Steel Fridge, A 36" Stainless Steel Gas Range, A Custom Hood Fan, And A Convenient Pot Filler! This Kitchen Is A Chefs Dream, Perfect For Gatherings And Gourmet Creations. Relax In The Family Room With Its Grand Gas Fireplace Feature Or Step Out Through Sliding Glass Doors To the Large Deck and Landscaped Backyard Surrounded By A Privacy Fence. The Contemporary Staircase With Glass And Metal Railings Leads To The Second Floor Where You Are Welcomed By 2 Large Skylights. The Primary Suite Includes His-And-Hers Closets And A Spa-Inspired Ensuite With A Double Vanity, Freestanding Soaker Tub, And A Gleaming Glass Shower With Dual Rain Heads. This Floor Also Features Three More Spacious Bedrooms, Two With Walkout To Backyard Balcony, And Two Additional Beautifully Designed Bathrooms. Second-Floor Also Includes A Convenient Laundry Room. The Spacious Basement Offers A Large Versatile Recreational Area With A Walkout To The Backyard, As Well As A Second Washer And Dryer And A Four-Piece Bathroom. Rough-in for Kitchen Is Available For Future In-law Suite. (id:61852)
Royal LePage Signature Realty
Ph83 - 1 Greystone Walk Drive
Toronto, Ontario
With its blend of upgraded living space, panoramic views, a rich set of amenities, and a tranquil but connected location, this penthouse suite stands out as a prime option in the heart of Scarborough.Fully renovated (2020) kitchen and bath with pot lights, porcelain backsplash, under-mount lighting, two Lazy Susans. Upgraded appliances: stainless-steel Samsung stove, Samsung fridge (bottom freezer), Bosch dishwasher, Samsung microwave hood-fan, Whirlpool stacked washer/dryer. A welcoming entrance with a large closet and pantry. Spacious primary bedroom featuring separate his-and-hers closets and a semi-ensuite bath. Den area can be used an office or a full dining area for large gatherings. Breathtaking southeast-facing view is ideal for scenic mornings and skyline/evening vistas.Easy access to TTC buses; nearby supermarket (e.g., Fuyao). A serene setting with convenient access to urban services, yet surrounded by residential calm. Rec Center managed by a recreation company, offering a wide range of indoor activities: billiards room, card room, gym, indoor swimming pool & whirlpool, library, TV room, squash court, and separate sauna rooms for men and women. Two fully furnished guest suites available for visitors. Security & Access includes a gatehouse with 24/7 security, concierge/security system, and enter-phone for controlled entry. (id:61852)
Royal LePage Supreme Realty
