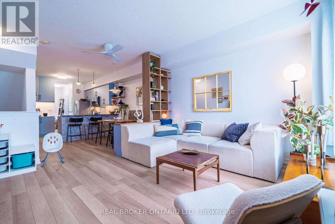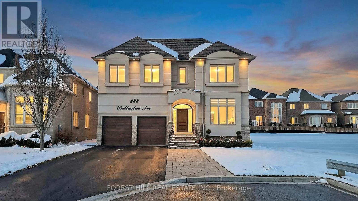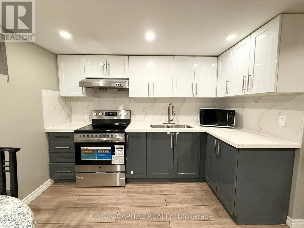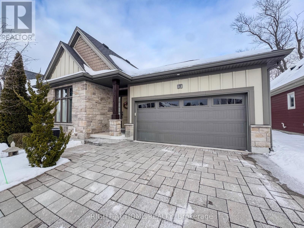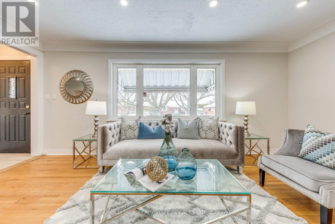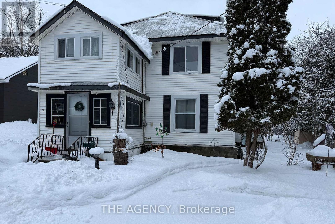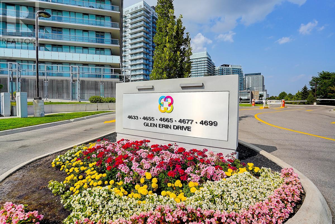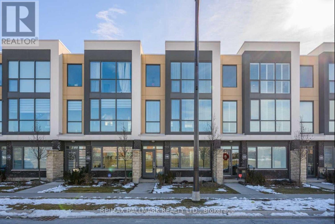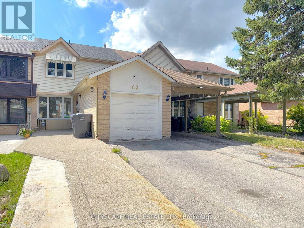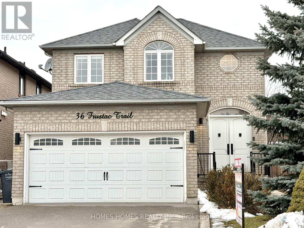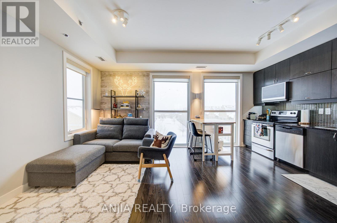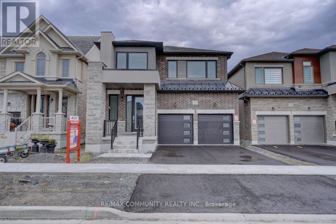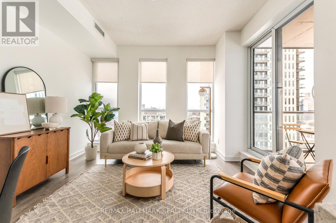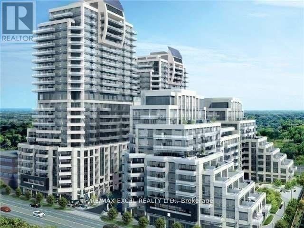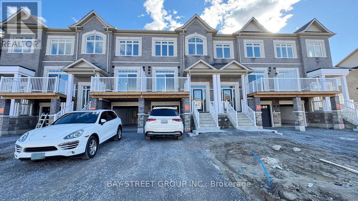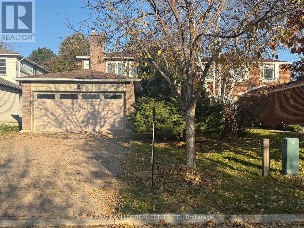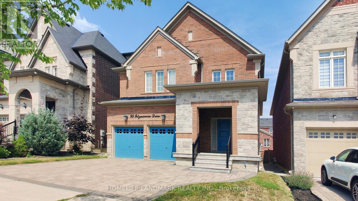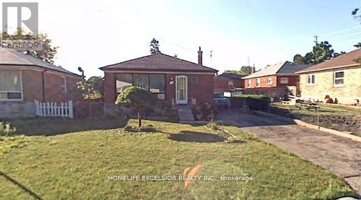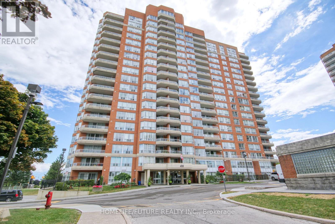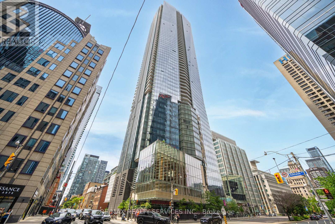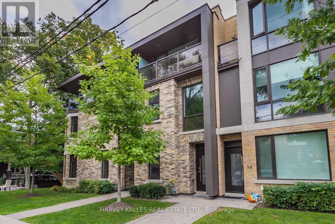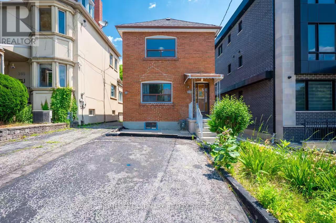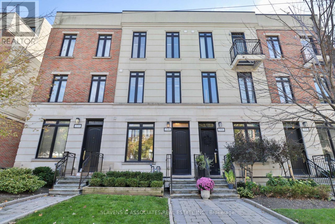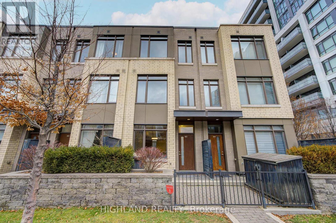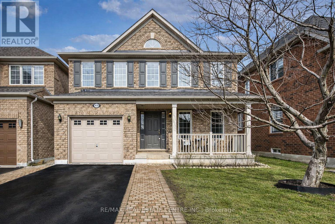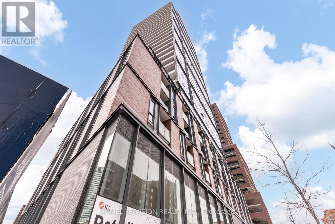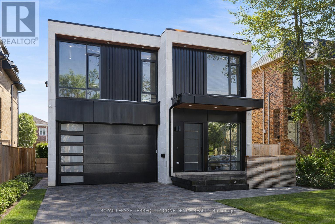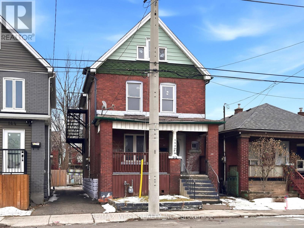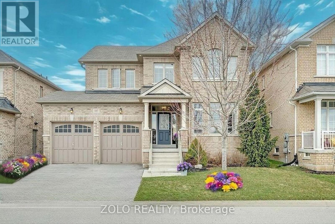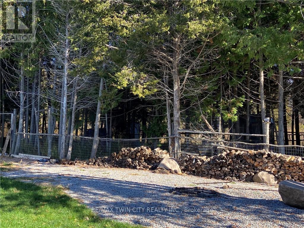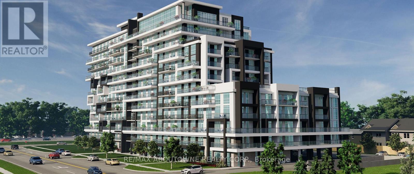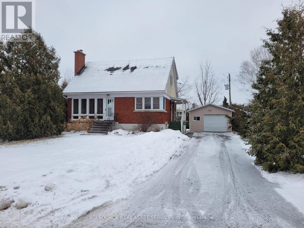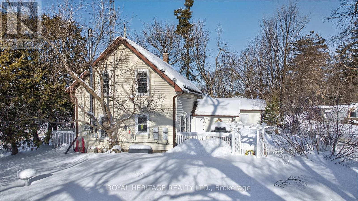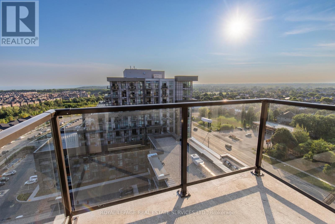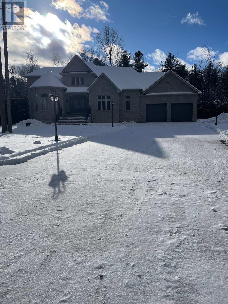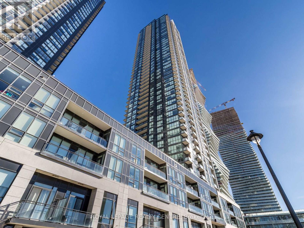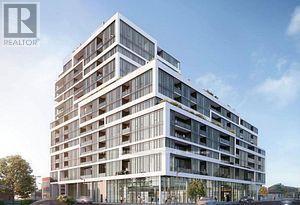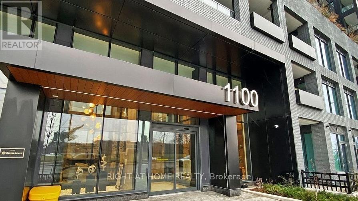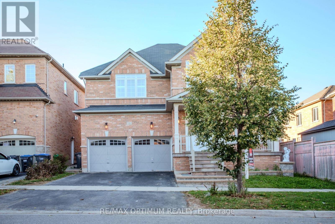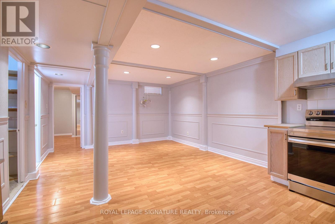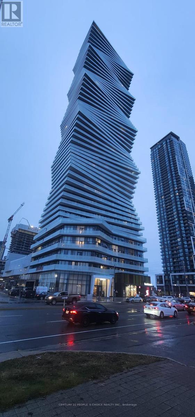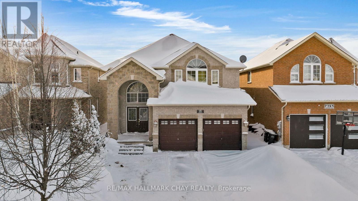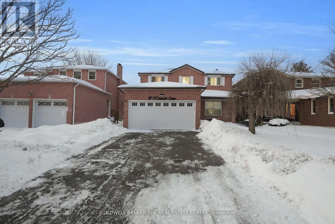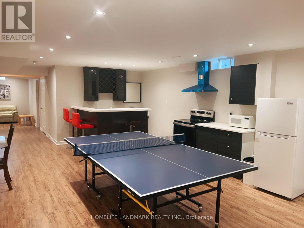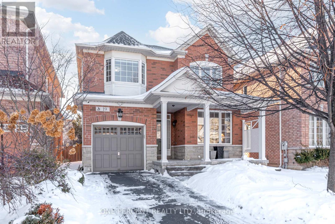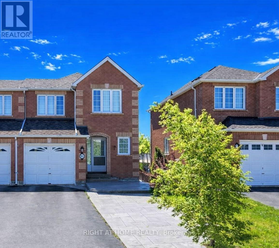2 - 104 Caledonia Park Road
Toronto, Ontario
Welcome Home! Come check this Upgraded 2 storey Townhouse Style Residence in the heart of Earlscourt. Featuring 1225 Square feet of living space, 193 Square Feet of private outdoor space, 2+1 Bedrooms, 2 washrooms and an Open Concept Main floor with Chef's Kitchen, Custom Cabinets, Custom Banquette with built-in storage, and Custom White Oak Shelving, this home is the one you've been looking for a long time! Very well thought out Open Concept floor plan. Area features include Earlscourt Park, Community Centre (including outdoor skating rink and outdoor and indoor pools), Rawlinson Community School, Great Access to the TTC and all the shops and restaurants that this thriving neighbourhood has to offer. Experience living just steps from all of this, then retreat to your contemporary and yet so cozy sanctuary. This can be yours and offers graciously accepted anytime!!! (id:61852)
Real Broker Ontario Ltd.
144 Battaglini Avenue
Richmond Hill, Ontario
Welcome To This Exceptional Italian Custom-Built 5 Bedroom Residence In The Prestigious Mill Pond Community. Meticulously Maintained By Its Original Owner, This Magnificent Home Showcases Timeless Craftsmanship And Elegant Finishes Throughout. Striking South-Facing Stucco Exterior With Extra-Wide Double Garage And 3-Car Driveway. Bright Main Floor With 9 Ft Ceilings, Rich Hardwood Floors, Wainscoting And Designer Wallpaper. Functional, Well-Designed Layout Featuring Private Office With Double French Doors, Elegant Living/Dining Areas, A Chef-Inspired Kitchen With Gas Stove, Smeg Range Hood, Walk-In Pantry And Large Centre Island. Cozy Family Room With High-End Stone Fireplace Wall - Perfect For Entertaining. Over $100K Invested In Professionally Stone-Paved Backyard Offering Privacy And Outdoor Enjoyment. Upper Level Features 5 Generous Size Bedrooms ,Two Bedrooms With Ensuites. Primary Retreat Includes Heated Spa-Like Ensuite And Custom Walk-In Closet. Convenient Upper-Level Laundry With Miele Washer/Dryer. Upgraded Zebra Blinds Throughout. Updates: Furnace (2020), HWT (2024), Washer (2025).Located On A Prestigious Street Close To Top School : St. Theresa Catholic High School, Carville Community Centre, Parks, Go Station And All Amenities. See 3D Walk Through (id:61852)
Forest Hill Real Estate Inc.
Lower - 19 Baylawn Drive
Toronto, Ontario
All-inclusive! Move In Immediately. Spacious 1,500+ Sq Ft Basement Apartment With Separate Entrance In Prime Agincourt Location. Bright Open-concept Layout With Large Windows, 3 Bedrooms And 3 Bathrooms (2 Ensuites). Private In-suite Laundry. Up To 2 Driveway Parking Spots Included. Utilities Covered: Hydro, Water, Heating & Wifi - Enjoy Worry-free Living. Steps To Finch & Midland Transit. Minutes To Schools, Parks, Woodside Square, Skycity Shopping Centre, Bestco, Restaurants, Banks And More. Ideal For Families, Newcomers Or Students. Unit Will Be Professionally Cleaned And Touch-ups Completed Prior To Move-in. (id:61852)
Union Capital Realty
3 Cedar Drive
Niagara-On-The-Lake, Ontario
Looking for the perfect bungalow to embrace your next chapter? This thoughtfully designed semi-detached, built by Grey Forest Homes is crafted for those ready to simplify while living in St. David's, of Niagara's most beautiful communities. Step inside to true single-level living. A bright, open-concept main floor features all the amenities you'll need for everyday life. A spacious great room flowing seamlessly into the dining area-ideal for quiet evenings, family visits, or hosting friends. Enjoy the well-appointed kitchen with contemporary cabinetry, generous counters, under-cabinet lighting, and a full suite of stainless steel appliances. Your primary bedroom overlooks the private backyard, complete with tray ceiling, large walk-in closet, and luxurious 3-piece ensuite. A 2nd main-floor bedroom offers flexibility for guests,, or a home office, paired with a stylish 4-piece bath and convenient main-level laundry. The unfinished basement provides smart storage now and endless potential for whatever your next chapter inspires. A double car garage adds practicality for vehicles and extra storage. Step outside to a private backyard with mature trees and a large composite deck-perfect for summer afternoons while elegant stone accents and professional landscaping create outstanding curb appeal and a warm welcome. Low condo fees cover exterior maintenance, snow removal, and lawn care, freeing you to savor retirement's best: time with loved ones, hobbies, and leisure. Discover Niagara-on-the-Lake's timeless appeal. Acclaimed wineries, golf courses, scenic trails, and historic Old Town, all just minutes away. If you're downsizing or "right-sizing" to a home that supports an active, carefree lifestyle in an exceptional location, 3 Cedar Drive delivers thoughtful design, quality craftsmanship, and a turn-key solution. Schedule your private viewing today, this St. David's gem awaits your next beautiful chapter! (id:61852)
Right At Home Realty
186 Fernwood Crescent
Hamilton, Ontario
Welcome to this beautifully brick bungalow in the highly sought-after Hampton Heights neighbourhood. This move-in-ready home features 3+1 bedrooms and 2 full bathrooms, offering a bright and functional layout ideal for families, downsizers, or investors. Extensively upgraded over the years, including new ductwork, furnace and central air (2014); updated electrical, plumbing and water main (2016); basement renovation, gas fireplace and new roof (2019); and a modern kitchen renovation (2021). The home is carpet-free, freshly painted, and well maintained throughout. The finished basement with separate living space offers excellent potential for an in-law suite or two-family setup. Enjoy a large, private, tree-lined and fully fenced backyard-perfect for entertaining, gardening, or relaxing. Prime central location just minutes from major amenities: approximately 10 minutes to Mohawk College and Hamilton Health Sciences, and only 6 minutes to Juravinski Hospital, with easy access to shopping, transit and highways. A fantastic opportunity as a primary residence or smart investment property. Don't miss it! (id:61852)
Royal LePage Real Estate Services Ltd.
31 Brunel Road
Huntsville, Ontario
Well-maintained duplex in the heart of downtown Huntsville offering two spacious apartments and excellent flexibility. Both units are currently tenanted by long-term, reliable tenants who wish to stay, providing immediate rental income, with the option for owner-occupancy in one unit while generating income from the other. The main-floor one-bedroom unit features a bright sunroom overlooking the deep, private backyard and gardens. The upper two-bedroom unit includes a unique loft-style second bedroom on the third floor. Recent updates include a new metal roof on part of the home, two new water heaters, and updated windows throughout most of both units. Efficient forced-air natural gas furnace and separate hydro meters. Prime location just steps to Main Street shops, dining, the Summit Centre, and Huntsville High School. An excellent opportunity for investors or end users in one of Muskoka's fastest-growing communities. (id:61852)
The Agency
231 Point Abino Road S
Fort Erie, Ontario
Welcome to this unique property currently with 3 houses on it spread on a 101.80 x 864 ft wooded lot in the desirable area of Crystal Beach and in close proximity to lake Erie minutes from the beach, Buffalo Canoe Club, Bertie Boat Club and the private boat ramps. Year round living includes main home with 5 bedrooms, 4pc bathroom and spacious & bright main floor with kitchen, formal dining & living with sitting area, enclosed porch & 2 attached 2 card garage and plenty of parking spaces. Second house currently with 2 units: 1bedroom and 2 bedroom units, attic w/some rough in plumbing for a potential bachelor unit. Third house is a 1 bedroom unfinished cottage, most of the electrical & plumbing are in place and a permit for a further dwelling is available. Windows and furnace have been updated as a few of the many upgrades. Book your showing today to have your personal tour through this amazing country property and fall in love with it! (id:61852)
RE/MAX Hallmark Realty Ltd.
1109 - 4633 Glen Erin Drive
Mississauga, Ontario
Bright and Stunning 2+1-bedroom Corner Unit offering southwest exposure, Modern kitchen equipped with stainless steel appliances and stylish backsplash, Spacious Layout with soaring 9-ft ceiling, Functional den provides versatile space for an office or dining area. Generous wrap-around balcony with amazing full Unobstructed view. Conveniently Located in One of the Best Neighborhoods. Top Rated Schools of Gonzaga/John Fraser, Step to Erin Mills Town Centre, Loblaws, Walmart, Nations, etc., Credit Valley Hospital and Public Transit nearby. Underground passage to Amenity Building w/Indoor pool, Sauna, Fitness Centre, party room, and rooftop Terrace w/ BBQs. Including One Parking and One Locker (id:61852)
Executive Homes Realty Inc.
4 - 90 Little Creek Road
Mississauga, Ontario
Welcome to Marquee Townhomes on the Park - a luxurious 4-bedroom townhome featuring an unobstructed northwest view and abundant natural light. This beautifully designed home offers a modern open-concept layout with floor-to-ceiling windows, 9-ft smooth ceilings, a gas fireplace, and hardwood flooring throughout. Numerous upgrades enhance both style and comfort. The primary bedroom features a spa-inspired 5-piece ensuite with double vanity and an oversized shower. Enjoy the convenience of a two-car garage with direct interior access. Electric vehicle charger!!! The gourmet chef's kitchen includes granite countertops, a breakfast bar, a large pantry, and ample cabinetry-perfect for both everyday living and entertaining. Step outside to a large private terrace with BBQ hookup, ideal for outdoor enjoyment. Residents have access to the exclusive Marquee Club, offering a swimming pool, hot tub, fitness room, and children's playground. Prime location-steps to parks, schools, groceries, restaurants, banks, and Square One Shopping Centre. Easy access to Hwy 403/401/407 and the future LRT. You won't want to miss this exceptional home! (id:61852)
RE/MAX Hallmark Realty Ltd.
RE/MAX Real Estate Centre Inc.
62 Barrington Crescent
Brampton, Ontario
**Charming 3-Bedroom Home in Brampton's Desirable Heart Lake East** Welcome to 62 Barrington Crescent, a charming family home offering 3 bedrooms, 2 bathrooms, and a finished basementBrampton's Heart Lake East community. With a practical layout, and a family-friendly location, this property is an ideal choicefor growing families and first-time buyers.**Bright & Functional Main Floor** Step into the foyer with laminate flooring, single closet, and convenient garage access. The spacious living/dining room featureslarge windows, pot lights, and a cofferred ceiling, creating a warm and inviting atmosphere. The dining room overlooks thebackyard also with coffered ceiling details, while the kitchen boasts a fridge, stove, built-in microwave, oven, and a double sink,with a walkout to the backyard - perfect for entertaining.**Comfortable Bedrooms** Upstairs, the primary bedroom offers a generous double closet and laminate flooring. Two additional bedrooms provide amplespace for family or guests, each with closets and natural light. A 4-piece bathroom with tile flooring completes the second floor. **Finished Basement** The fully finished basement expands your living space with a cozy family room featuring a wood-burning fireplace andlaminate flooring. A private office, storage room, laundry/utility area with washer, dryer, and laundry tub, plus a convenient2-piece bath add functionality and versatility to this level. **Family-Friendly Community** Located in the established Heart Lake East neighbourhood, this home is just minutes from schools, parks, Heart LakeConservation Area, shopping, and major highways - offering the perfect balance of convenience and nature. (id:61852)
Cityscape Real Estate Ltd.
36 Frustac Trail
Caledon, Ontario
Luxurious 2,350 Sq. Ft. 3+1 Bedroom Home on Premium Corner Lot in South Hill, BoltonBeautifully appointed and move-in ready, this bright and spacious 3+1 bedroom, 3.5 bath residence offers elegant living in a highly sought-after family neighborhood. A grand double-door entry opens to a stunning living room featuring soaring ceilings extending to the roofline and a striking designer electric light fixture, creating a dramatic first impression. Separate Living room, Dining Room & Family room.The home showcases hardwood flooring throughout and a seamless open-concept layout. The upgraded eat-in kitchen is equipped with quartz countertops, a large center island, floating display shelves, and quality finishes, ideal for both entertaining and everyday living.The primary suite offers double-door entry, a walk-in closet, and a tastefully updated 4-piece ensuite. Additional highlights include main-floor laundry with direct garage access.Situated on a large premium corner lot, the property features a separate entrance to a fully finished basement with second kitchen, ideal for an in-law suite or potential rental income. Enjoy a fully fenced backyard, wood deck, double-door walkout, and impressive open views.An exceptional opportunity offering space, luxury, and versatility in one of Bolton's most desirable communities. Tesla Charger in the garage is included. As per Sellers the corner side walk snow removal is done by the city (id:61852)
Homes Homes Realty Inc.
Ph16 - 28 Prince Regent Street
Markham, Ontario
Beautifully maintained condo in the highly sought-after Cathedral town community, featuring expansive floor-to-ceiling windows with a front-row, unobstructed view of a charming European-style courtyard and fountain. Soaring 9-foot ceilings and newly installed windows fill the unit with natural light and offer breathtaking sunset views. Enjoy independently controlled heating and cooling, an upgraded tankless energy-efficient water heater (2025 Owned), modern upgraded lighting throughout, and a spacious walk-in closet with custom built-in shelving and integrated lighting. The open-concept living area is complemented by a well-appointed kitchen with full-size stainless steel appliances, granite countertops, and an upgraded microwave and hood (2024). Water usage is included in the maintenance fees, and same-floor locker storage adds everyday convenience. This quiet, family-friendly building offers heated underground parking, EV charging options, and a large party room with BBQ amenities. Surrounded by landscaped courtyards and dog-friendly parks, the location is ideal-just minutes to Highway 404 and close to top-ranked schools ( Nokiidaa PS 9.1/10, Richmond Green SS 8.3/10), as well as everyday essentials and dining including Costco, Walmart, T&T, FreshCo, Shoppers Drug Mart, Starbucks, Tim Hortons, and Chatime. Creating The Perfect Blend Of Comfort, Convenience, And Urban Lifestyle. (id:61852)
Anjia Realty
59 Hoad Street
Clarington, Ontario
Excellent 2-year-old Lindvest-built home in prime Newcastle location! Bright, open-concept living and dining area with upgraded tall interior doors. Modern kitchen features quartz countertops and walkout to a large backyard with no rear neighbors. Separate basement entrance offers great potential. Upper level includes 4 spacious bedrooms, including a primary retreat with walk-in closet and 5-piece ensuite. Minutes to Hwy 401, Hwy 115, shopping, and amenities. Don't miss this opportunity to own a home in a sought-after community! ***Property is virtualy staged***. (id:61852)
RE/MAX Community Realty Inc.
1406 - 170 Sumach Street
Toronto, Ontario
Bright corner suite on the 14th floor with south west exposure and open city views in the heart of Regent Park. This thoughtfully designed 1 bedroom, 1 bathroom home offers 691 sq ft plus a 59 sq ft balcony, with floor to ceiling windows that flood the space with natural light throughout the day.Functional open concept layout featuring a modern kitchen with island, granite countertops, stainless steel appliances, and engineered wood floors. The living and dining areas connect seamlessly, creating a comfortable space for everyday living and entertaining. Spacious bedroom, full bathroom, and a welcoming foyer with storage and coat closet add to the suite's practicality.Well maintained and move in ready with in suite stacked washer and dryer, window blinds, all existing light fixtures, one parking space, and one locker included.Located at One Park Place, residents enjoy exceptional amenities including a large fitness centre, yoga and pilates studio, squash courts, half court basketball gym, party room, billiards room, media room, rooftop terrace with BBQ areas and gardening plots, guest suites, visitor parking, bike storage, 24 hour concierge, and security.Prime Regent Park location steps to parks, cafés, community spaces, groceries, TTC, and easy access to downtown. Ideal opportunity for first time buyers, investors, or anyone seeking a bright, efficient condo in a vibrant and connected neighbourhood.Maintenance fees include water, gas for heating, building insurance, and common elements. (id:61852)
RE/MAX Hallmark Realty Ltd.
48 Minnewawa Road
Mississauga, Ontario
Welcome Home to this Charming Two Bedroom Bungalow Located in the most Highly Desirable area of Port Credit. Neatly Tucked Away South of Lakeshore Road between Adamson Estate and Tall Oaks Park, this 50 by 140 foot lot could be the Perfect Spot to Build your Dream Home. Zoning could allow Over 3500 square feet of above grade living space with total living space well over 5000 square feet. This mature and family-friendly area is walking distance to Lake Ontario, the Main Port Credit tourist area and Marina. The Charming Village of Port Credit will win you over with it's Boutique Shopping, Upscale Dining, Vibrant Live Music Scene and year-round Festivals & Events. Commuters will Appreciate the Short Walk to the GO Train and future Hurontario LRT transit hub. Quick and convenient access to the QEW, and a 15-minute drive to Pearson Airport. Families will Appreciate top-rated Schools near by including Mentor College and Cawthra Park Secondary (school for the arts). Embrace anactive Port Credit Lifestyle by Biking, Running, or Walking on the nearby Waterfront Trail or launch your Kayak or Paddle Board from the local Marina. (id:61852)
Royal LePage Real Estate Services Ltd.
2109 - 9201 Yonge Street
Richmond Hill, Ontario
Welcome To The Beverley Hills Luxurious Condo In The Heart Of Richmond Hill. Located Right At Yonge And 16th Across From Hillcrest Mall, This One Bedroom Corner Unit With Breathtaking Unobstructed South View In 21st Floor, Has All Hotel Style Amenities Including Indoor/Outdoor Pool, Billiard, Gym, Party Room, Bbq Area, 24/7 Concierge, Etc. Easy Access To Viva, Yrt, Hwy 7, 407, 404. No Carpet In Unit. Comes With One Parking And One Locker. (id:61852)
RE/MAX Excel Realty Ltd.
169 Seguin Street
Richmond Hill, Ontario
Stunning Brand New Townhouse. Rarely Offered Finished Walkout Basement Adds More Living Space And Extra Rental Income Potential. Never Lived In! Main Floor featuring An Open Concept plan, A Soaring 9' Ceiling And An Oversized Walkout Deck. Kitchen With Extra Large Granite Center Island, S/S Appliances & Hood Fan, Over Sized Windows throughout bring in natural sunlight all day long. Super Functional Floorplan, Total 2,415 SF, Featuring 3+1 Bright & Spacious Bedrooms, Three Full Bath And One Powder Well Appointed. Built-in Garage Plus Extra Deep Driveway Can Park 3 Cars. Minutes To Go Station, Shops, School, YRT, Bond Lake and Lake Wilcox. A Must See! (id:61852)
Bay Street Group Inc.
62 Dersingham Crescent
Markham, Ontario
AAA location in the highly sought-after German Mills community. This home offers a bright and spacious living and dining area with a walk-out to the backyard, plus an eat-in kitchen perfect for family meals. The main floor features hardwood flooring, while the upper level has brand-new carpet for added comfort. Upstairs you'll find four bright, airy bedrooms filled with natural light all day. The primary bedroom includes its own private ensuite bathroom. The fully finished basement includes two additional rooms that can be used as bedrooms, a home office, gym, or guest space. Gas forced air heating and central air conditioning ensure year-round comfort. Outside, the property sits on a generous lot with a large driveway offering ample parking. Surrounded by mature parks and ravines, the home is steps to top-rated schools including German Mills PS, Thornlea SS, and St. Michael Catholic Academy. Conveniently close to shops, restaurants, and major amenities. Commuting is effortless with quick access to Highway 407, Highway 404, and transit. Book your showing today and make this wonderful property your next home. ** This is a linked property.** (id:61852)
Harvey Kalles Real Estate Ltd.
98 Fitzmaurice Drive
Vaughan, Ontario
Don't miss out on this! It's your Must-see Dream House !This is a property called Home! ***Spectacular 8- Year New 4,719 Sqft Living Space Home In Prestigious Upper West Side Surrounded By Multi-Million Dollar Homes***Located in Prestigious Upper Thornhill Estates. Dream Kitchen W/Upgraded Cabinets, Large Island, Quartz Counters, Backsplash, Servery. Maple Hardwood Floors & Smooth Ceilings T/Out. 2 Sided Fireplace. Master Bdrm.His/Her Closets,5Pc Ensuite/Free Standing Tub. Fabulous Custom Millwork & Attention To Detail. This Gorgeous Home Features A Grand 2-Storey 24ft Ceiling Main Foyer W/ Large Windows. 9 Ft Ceilings On Main & 2nd Flr. Upgraded Large Italian Ceramic Floors in Foyer & Kitchen. Amazing Coffered Ceiling in Living W/ 2-Sided Gas Fireplace Shared W/ Family Room. Formal Dining W/ Vaulted Ceilings. Customized Chef Inspired Kitchen w/ Extra Long & Wide Quartz Centre Island, Upgraded Smart Cabinets & Top Of The Line Built-In Kitchen-Aid Stainless Steel Appliances. Primary Bedroom Features Vaulted Ceilings, His/Her Closets and Lavish 5pcs Ensuite with His/Her Quartz Countertop Vanities, Upgraded Cabinets & Free Standing Tub. Walk-In Closets in all Bedrooms. Unbelievable bedroom size on the second floor plus Open-Concept 2nd Floor Great Room (5.97Meters *4.95Metres) W/ Romeo & Juliet Balcony Overlooking Main Foyer. Can be easily converted to be an extra bedroom on the second floor as needed. Upgraded Maple Hardwood Floors Throughout Main & Second Floors and Designer Crystal Chandeliers. Professionally Finished Basement By Builder. The carpet runner on stairs to the second floor and the carpet in the 5th bedroom in the basement was newly replaced. Amongst Acres Of Valley Lands, Forests And Walking Trails! Please View Virtual-Tour! (id:61852)
Homelife Landmark Realty Inc.
Main Upper - 3 Strode Drive
Toronto, Ontario
Exceptional Location!!! Cozy, sought after neighborhood, 3 Bedroom house, Steps to Ttc Bus Stop. Minutes to Eglinton GO and Kennedy GO, All Amenities Around. Supermarket, Restaurants, Shopping and Much More. (id:61852)
Homelife Excelsior Realty Inc.
1502 - 410 Mclevin Avenue
Toronto, Ontario
Welcome to this spacious, sun-filled corner unit in the highly sought-after Mayfair on the Green community, offering 1,235 sq. ft. of meticulously maintained living space with 2 bedrooms, 2 full bathrooms, 1 parking spot, and a locker. Designed with a bright southeast exposure, the home is filled with abundant natural light throughout the day. The functional L-shaped layout effortlessly connects the generous living and dining areas, creating an inviting space perfect for everyday living and entertaining. Step out to your private balcony to enjoy fresh air and scenic views, while taking advantage of exceptional building amenities, including an indoor pool, gym, party hall, and tennis courts. With 24-hour gatehouse security and attentive property management, the building is well-managed and offers a warm, welcoming community atmosphere-making this an ideal place to call home. Some pictures were virtually staged. (id:61852)
Homelife/future Realty Inc.
2209 - 180 University Avenue
Toronto, Ontario
Shangri-La Hotel & Residences In The Heart Of Toronto's Financial And Entertainment Districts. This Extensively Upgraded 1,683 Sq Ft South-East Corner Suite Offers 2 Bedrooms + Enclosed Den And 2.5 Baths With Breathtaking, Unobstructed Views Of The CN Tower, Toronto Skyline, And The Vibrant Core Of The City. Featuring Brand New Hardwood Flooring Throughout, A Custom-Built Bar Seamlessly Integrated Into The Designer Boffi Kitchen With Bespoke Shelving, And Premium Miele & Sub-Zero Appliances. The Large Primary Bedroom Showcases A Custom-Built Walk-In Closet And A Stunning 5-Piece Ensuite Finished In Carrara Marble Countertops And Floors, Complete With A Full Soaker Tub And Separate Glass-Enclosed Shower. Each Bedroom Features Its Own Private Ensuite Bath, Offering Elevated Comfort And Privacy. The Den Is Enclosed With Sleek Glass Doors, Creating A Fully Separate Executive Office Or Optional Third Bedroom. The Dining Room Is Elevated With Custom Versace Wallpaper, While The Living Area Is Anchored By A Statement Marble Fireplace. Residents Enjoy 24-Hour Concierge, Valet, Doorman Service, And Access To Five-Star Hotel Amenities Including Lobby Bar, Full-Service Spa, Fitness Centre, Yoga & Spin Studios, Indoor Pool, Hot Tub, And In-Suite Hotel Services. (id:61852)
RE/MAX Realty Services Inc.
5a Sylvan Avenue
Toronto, Ontario
Welcome to 5A Sylvan Ave, a spacious & beautifully designed 3+1 bedroom, 4-bathroom townhouse ideally located near College & Dovercourt. This move-in-ready home has been thoughtfully updated & meticulously maintained, offering a fresh,modern aesthetic thru-out. Rich hrwd flrs span every level,creating a seamless & timeless design. The main flr features a bright, open layout filled w/natural light & carefully curated designer fixtures. The modern kitchen is both stylish & functional, featuring a s/s oven and gas range, along w/a fully panelled fridge & freezer for a sleek, integrated look. A b/i island w/seating anchors the space, while clean lines & contemporary finishes flow effortlessly into the living area,highlighted by a gas fireplace. A walk-out from the kitchen leads to a private,fenced-in terrace, offering an exceptional outdoor retreat w/rare privacy, water access, & a gas line for a BBQ. A full D/R & convenient powder rm add everyday functionality, while the home's low-maintenance living makes it as practical as it is beautiful. Upstairs, generously sized bedrms offer w/i closets & comfortable proportions. The primary suite is a serene retreat, featuring a private balcony overlooking a quiet,tree-lined street & a spa-inspired ensuite w/a large glass-enclosed shower, dbl vanity, soaker tub, & large window that fills the space w/natural light.Additional bathrms are well-appointed & finished w/spa-like details.The lower level features a high-ceiling bsmnt w/excellent flexibility, ideal as an additional br, home office, or bonus living space. Underground prkg w/private garage access completes this exceptional offering.Located just steps to Dufferin Grove Park & close to TTC transit, major roadways, & a vibrant selection of restaurants & cafés,this home is located in the heart of the sought-after Dufferin Grove neighbourhood & the desirable College & Dovercourt area. A rarely available townhouse w/a highly coveted layout that does not come up often. (id:61852)
Harvey Kalles Real Estate Ltd.
(Main) - 393 Glenholme Avenue
Toronto, Ontario
Newly renovated, bright, and well-maintained detached 2-storey brick home in the heart of Oakwood Village, available for lease (main and second floors only). This updated residence features two bedrooms, a spacious eat-in kitchen with large dining area, large windows provide abundant natural light. Situated on a quiet residential street, this home offers a modern and functional layout ideal for professionals, couples, or small families. Enjoy walking distance to Corso Italia, St. Clair West, Cedarvale Park and Ravine, and the vibrant Eglinton West corridor. The neighborhood is known for its family-friendly atmosphere, with nearby schools, daycares, libraries, and parks. Convenient access to public transit, including Eglinton West subway station and the Eglinton LRT, makes commuting easy. Unit is unfurnished. Some photos have been virtually staged for illustrative purposes only. (id:61852)
Homelife Landmark Realty Inc.
51b Burnaby Boulevard
Toronto, Ontario
Location, Location, Location! Discover this sophisticated 4-storey freehold townhome offering 2,341 sq. ft. of interior living plus 420 sq. ft. of private outdoor space, perfectly situated in the heart of the Avenue Rd & Eglinton area. Meticulously maintained with over $60K in recent upgrades (see upgrade sheet), this home showcases exquisite designer finishes wide plank hardwood floors, quartz and marble accents, oversized windows and glass doors that fill the home with natural light, and custom built-ins for elevated style and organization. The main floor boasts 10-foot ceilings and features a private south-facing terrace with a BBQ hookup, ideal for entertaining or relaxing outdoors. The second and third floors feature 9-foot ceilings, enhancing the homes bright, spacious atmosphere. The primary suite offers two large walk-in closets, complemented by thoughtful storage solutions throughout. Designed for ultimate convenience, this residence includes a private elevator and an underground enclosed garage with visitor parking. Enjoy 420 sq. ft. of private outdoor living, including the main floor terrace, a rooftop lounge with breathtaking city and CN Tower views ideal for entertaining, and a peaceful north terrace, perfect for morning coffee or quiet retreat. Located near top private schools; Branksome Hall, Blyth Academy, Havergal College, UCC and excellent public schools including North Prep, Glenview, and North Toronto Collegiate, this home combines luxury, comfort, and practicality. Steps to the Eglinton LRT, parks, the Beltline Trail, and a vibrant selection of shops, restaurants, and spas. Nothing to do, just move in and enjoy a turnkey lifestyle in one of Toronto's most sought-after communities. Residents also enjoy the ease of professional maintenance services: garbage collection, snow removal, landscaping, heated garage and driveway ensuring truly carefree living. (id:61852)
Slavens & Associates Real Estate Inc.
62 St David Street
Toronto, Ontario
Welcome to this stunning townhome built by Daniel, featuring 3-bedroom, 2.5-bathroom, a media area, 1 parking & 1 locker, located in the prestigious Regent Park community. This home offers approx. 1,285 sq. ft. of bright, modern living space with high ceilings, abundant natural light, and quality laminate flooring throughout. Upgraded open-concept kitchen features custom cabinetry, quartz countertops, backsplash, a large centre island, and the media area could be a breakfast area/home office area with a direct walk-out to the private patio. Second floor offers two spacious bedrooms with large windows and closets, sharing a 4-piece bathroom. Third-floor primary bedroom includes a 4-pc ensuite and walk-out to a south-facing private terrace. Enjoy premium amenities: fitness & yoga studios, media lounge, party room, outdoor terrace, and landscaped courtyard. Minutes to Eaton shopping center, downtown, parks, restaurants, and quick access to the DVP Hwy. (id:61852)
Highland Realty
3036 Abernathy Way
Oakville, Ontario
Beautiful family home on a quiet street in the highly sought-after Bronte Creek community. Offering over 2,700 sq. ft. of living space, this spacious 4+1 bedroom, 4-bathroom residence features hardwood flooring throughout and a functional, family-friendly layout. The large primary bedroom includes a 4-piece ensuite, complemented by three additional generously sized bedrooms and a versatile upper-level study area. The professionally finished basement offers a 3-piece bathroom, a recreation room, and an additional bedroom or office, along with extra storage space. Upgrades include modern pot lights throughout. No sidewalk provides added parking convenience. Ideally located close to top-rated schools, parks, scenic trails, and forested areas, this exceptional home is not to be missed. (id:61852)
RE/MAX Real Estate Centre Inc.
627 - 35 Parliament Street
Toronto, Ontario
Welcome to The Goode Condos in the iconic Distillery District! This brand-new, never-lived-in Studio suite offers one of the most functional layouts in the entire building, featuring soaring 9-ft ceilings, modern finishes, and an open-concept kitchen. This sleek and functional bachelor suite offers a cozy retreat in the heart of urban living. Residents enjoy exceptional amenities including a 24/7 concierge, outdoor pool and sundeck, fitness studio, co-working lounge, party room, pet spa, and more. Step outside and you're moments from vibrant cafes,restaurants, galleries, boutiques, the waterfront, the upcoming Ontario Line, quick routes to the DVP and Gardiner., and TTC access with quick routes to Union Station. With a Walk Score of 90, Transit Score of 100, and Bike Score of 100, this is downtown living at its finest. (id:61852)
Homelife/vision Realty Inc.
299 Hounslow Avenue
Toronto, Ontario
Welcome to this modern marvel, designed by a renowned architect, in the heart of Willowdale West! At 299 Horsham Ave, impeccable interior design meets full functionality: with a well-appointed floor plan and unique home features throughout. Enter to become instantly enchanted, with the main floor featuring a stylish dining room, gorgeous eat-in kitchen with a center island, built-in appliances & walk-out to patio, and a magnificent living/great room with floor-to-ceiling windows, a cozy fireplace, & a soaring-high ceiling, open to above! Upstairs, discover 4 bedrooms, including the primary retreat that exceeds all expectation: with a modern & luxurious 6-piece ensuite, walk-in closet, and private office/sitting space that is open to below. The finished walk-up basement features heated floors throughout, and a recreation room, media room & exercise room (that can be used as 2 additional bedrooms), and a full bath. Outside, a beautiful, vertical garden includes a stunning sunken terrace, landscaped flower beds, a side yard path, and abundance of usable outdoor space in addition to the patio! Live peacefully with the comfort of a convenient location: with only a walking distance to local parks, schools, community center, TTC/transit, shops, coffee, and a minutes' drive to Yonge St. Providing tranquility and sleek design inside, combined with an ideal location, luxury has never felt easier. Don't miss your opportunity to view this home, truly a sophisticated gem in the neighborhood. (id:61852)
Royal LePage Terrequity Confidence Realty
142 Lottridge Street
Hamilton, Ontario
Attention Investors, Renovators & Large Families!Exceptional opportunity to transform this spacious 7 bedroom home into a high performing investment or stunning multi generational residence. The structure is solid with strong bones, offering the perfect canvas for a complete interior renovation.Featuring 7 generously sized bedrooms and 2 washrooms, this property offers tremendous layout flexibility and income potential once updated. Ideal for investors seeking strong rental returns or buyers looking to customize a large home to their exact vision.Located in an established neighbourhood with solid resale potential. With the right renovation, this property can deliver significant upside.Property being sold in as is condition.Bring your contractor and unlock the full potential. (id:61852)
RE/MAX West Realty Inc.
107 Attridge Crescent
Hamilton, Ontario
Completely updated 2-storey family home in highly sought-after Waterdown, perfectly located directly across from Agro Park! Enjoy scenic surroundings with easy access to Bruce Trail, Grindstone Creek & Smokey Hollow Waterfall, all within walking distance to restaurants, shopping & top-rated schools. This bright and spacious open-concept kitchen and family room showcases stainless steel appliances, updated cabinetry, quartz countertops, extended backsplash, gas cooking range, cozy gas fireplace & walkout to a private deck with pergola and gas BBQ line-ideal for entertaining. The stunning primary retreat features a walk-in closet & spa-inspired 5-piece ensuite with shiplap accents, curbless glass shower & freestanding soaker tub. Hardwood flooring throughout main level & primary bedroom, upgraded laminate in 3 bedrooms, pot lights, California shutters, crown moulding, 9' ceilings, central vacuum & double garage with inside entry to laundry/mudroom. Tankless water heater ($60.26/m) & water softener ($35.02/m) rentals. 4 bedrooms, 2.5 bathrooms (id:61852)
Zolo Realty
2916 Shannonville Road
Tyendinaga, Ontario
PRIVACY PRIVACY PRIVACY ON APPROX 12 ACRES. THIS HOME OFFERS AMAZING MODERN FEATURES. THIS HOME IS AN IDEAL FOR RAISING YOUR FAMILY AND ENTERTAINING. (id:61852)
RE/MAX Twin City Realty Inc.
1120 - 461 Green Road
Hamilton, Ontario
Be the first to call this brand-new, never-occupied 633 sq ft sub-penthouse, lakeview condo home! Featuring a bright 1-bedroom + den layout and sweeping sightlines: Northwest lake views, Southwest escarpment views, and west-facing city skyline sunsets. Designed for modern professional living, the open-concept floor plan offers 9' ceilings and a sleek, upgraded kitchen with quartz countertops, an oversized eat-in island, and five high-end appliances, flowing seamlessly into a sun-filled living space framed by floor-to-ceiling windows and your private balcony. The versatile den is ideal for a dedicated home office or additional bedroom, while integrated smart-home technology puts lighting and climate control at your fingertips. Enjoy the added convenience of in-suite laundry. Beyond your suite, take advantage of premium amenities including a rooftop terrace with BBQs, yoga studio, pet spa, and stylish club room (TBC). Steps to Confederation Park, waterfront trails, ground-floor retail, the new GO Station, and quick access to major highways-this is the perfect balance of outdoor escape and urban convenience. Includes 1 parking space. Book your private showing today! (id:61852)
RE/MAX Aboutowne Realty Corp.
30 Sunnycrest Drive
Ottawa, Ontario
A true family home on a large mature lot in one of the best centrally located neighborhoods in Ottawa. Great schools, several parks, all the infrastructure, and no frustrating commute. Four very generous bedrooms offer comfort and privacy for all your family members, while a large living/dining room and a separate family room are great for friends and family get-togethers. The separate outside entry to the family room allows its use for home business purposes if desired. The newly built oversized garage and long driveway offer plenty of parking. Most recent renovations include Roof 2023, Air Conditioner 2023, Powder Room 2020, Kitchen with quartz countertops 2013, PVC plumbing under the basement floor 2013, Garage 2008, Electrical Panel 2008. Unfinished dry basement. Some rooms may benefit from a fresh coat of paint and hardwood refinishing. *For Additional Property Details Click The Brochure Icon Below* (id:61852)
Ici Source Real Asset Services Inc.
3472 Monck Road
Kawartha Lakes, Ontario
A warm and welcoming family home in the heart if Norland, where community, convenience, and nature come together. Located just steps from the Gull River, Public beach, shops, and local dining, this charming 3-bedroom. 2- bathroom home offers the kind of lifestyle families are actively searching for in Kawartha Lakes. Inside, original maple hardwood floors on the main level and pine flooring upstairs create a sense of character and comfort that feels instantly like home. The bright, updated white kitchen is both practical and inviting, featuring subway tile back splash, a GE Profile propane stove, dishwasher, double-door refrigerator, and a newer LG over-the-range microwave. It's a space designed for family meals, homework at the table, and gathering after busy days. The main-floor living area is cozy and functional, anchored by a wood stove that adds warmth and charm during cooler months. Upstairs, three well-sized bedrooms and a convenient 2-piece bathroom provide space for growing families, guests, or a home office. Ceiling fans, new wood blinds, and thoughtful updates throughout enhance everyday comfort. Major improvements include a new furnace in 2024, an owned electric hot water tank installed recently, and a 100-amp breaker panel with mostly copper wiring. Outside, the fenced backyard offers a safe and private place for kids and pets to play, with a deck perfect for family barbecues and summer evenings. The detached garage provides approximately 1.5-car parking plus a heated and insulated workshop or hobby room, ideal for projects, storage, or creative use. An exceptional bonus for families is the owned solar panel system, installed in 2012, generating approximately $3,500 to $6,500 annually through a high grandfathered rate. This income helps offset household expenses while supporting sustainable living. This home offers affordability, reliability, walkability, and that small-town connection. (id:61852)
Royal Heritage Realty Ltd.
1211 - 470 Dundas Street E
Hamilton, Ontario
Exceptional PENTHOUSE Living in a PREMIUM corner 2-bedroom, featuring 10-ft ceilings, floor-to-ceiling windows, and stunning LAKE views. Open Floor Plan Kitchen and Great Room. Kitchen offers White shaker style cabinetry, Elegant White Quartz Counter tops, new Stainless Steel Appliances and Island with double sink and seating for 4. Great Room with outdoor access to SOUTH WEST Balcony with SUN all day! Watch SPECTACULAR SUNSETS from your Balcony and Great Room. Primary Bedroom and second Bedroom with walk-in closets. LUXURIOUS 4 piece bathroom complete with soaker tub. Amazing Floor to Ceiling Windows tastefully upgraded with modern Zebra blinds provide plenty of Natural Light in every room and other upgrades! Convenient in suite laundry, laminate floors. Includes 1 Premium Parking Space Location #A565 and storage unit #114. Enjoy All of the Fabulous Amenities that this Building has to Offer Including Environmentally Friendly Geothermal Heating and AC, Party Rooms, Modern Fitness Facilities, Bike Room, 5th Floor access to Terrace with BBQs. Property Is Conveniently Located Minutes Away From Hwy 403 & Hwy 407, Aldershot GO Station. Enjoy a Hike along the Amazing trails and view the Smokey Hollow Waterfall close by. Enjoy living in this bright, sleek and stylish PENTHOUSE and experience Trend 3 living at its finest! Available Immediately. (id:61852)
Royal LePage Real Estate Services Ltd.
4449 Milburough Line
Burlington, Ontario
Here's a hidden gem in North Burlington. Three generous bedrooms each with an ensuite and the primary is on the main floor. This is the house for you if you enjoy lots of parking, gated entrance, huge open floor plan and a finished basement. (id:61852)
Coldwell Banker Escarpment Realty
809 - 4011 Brickstone Mews
Mississauga, Ontario
Elevated design! Prime location! Exceptional lifestyle! Experience refined city living in this exquisitely renovated 1-bedroom residence located in the prestigious Brickstone community in the heart of Mississauga's vibrant City Centre. Thoughtfully redesigned with contemporary elegance, this suite offers a seamless blend of style, comfort, and functionality. The open-concept living and dining area is bathed in natural light, creating an inviting yet sophisticated ambiance ideal for both intimate evenings and stylish entertaining. The designer kitchen showcases sleek cabinetry, premium stainless steel appliances, modern countertops, and refined finishes that elevate everyday living. Retreat to the spacious primary bedroom, a serene sanctuary featuring generous closet space and large windows that enhance the bright, airy atmosphere. The beautifully updated bathroom reflects clean architectural lines and upscale detailing. This exceptional offering includes one premium parking space and one private locker, adding both convenience and value. Perfectly positioned just steps from Square One, Celebration Square, fine dining, boutique shopping, Sheridan College, and major transit routes, this address provides effortless access to Highways 403, 401, and QEW - ideal for professionals and discerning buyers seeking connectivity without compromise. Whether you are a first-time buyer, executive professional, or investor, this turnkey residence presents a rare opportunity to own a refined home in one of Mississauga's most dynamic and sought-after locations. A true turnkey opportunity in the heart of it all - don't miss your chance to call this beautiful unit home! (id:61852)
Royal LePage Realty Centre
315 - 859 The Queensway
Toronto, Ontario
Luxurious 1 Bedroom + Large Den in 859 West Condos. Live along vibrant Queensway, Minutes Away from Restaurants, shops & grocery all within walking distance, TTC from front door. Near Sherway Mall, Humber Bay Shores, Cineplex Cinemas & many local amenities. (id:61852)
West-100 Metro View Realty Ltd.
Lph 02 - 1100 Sheppard Avenue W
Toronto, Ontario
Available April 1st for lease, this is a luxurious 1+1 bedroom, 2 full bathroom upper penthouse suite at Westline Condos at Downsview Park in North York. This north-east facing unit is filled with beautiful morning sunlight and offers serene views throughout the day.The suite features beautiful finishes, a modern kitchen with quartz counters and backsplash, leading to the spacious living area which overlooks the stunning views. The bedroom is a good size with a 4-pc ensuite. The den is an excellent size with sliding doors, perfect to be a second bedroom, home office, etc. There is another full 3-pc bathroom for added convenience. Enjoy tons of amenities: BBQ dining areas, fitness centre, residents' lounge with bar, private meeting room, entertainment and games lounge, cantina, pet spa, children's playroom and playground, automated parcel storage, and a stunning rooftop terrace. This is a prime location just 10 minutes to Yorkdale Shopping Centre, offering exceptional dining, shopping, and entertainment. Convenient access across the city-reach the east, west, north, or south end within 30 minutes to under an hour. Easy access to TTC and Highways 401 and 407. Close proximity to the university. (id:61852)
Right At Home Realty
150 Lloyd Sanderson Drive
Brampton, Ontario
Welcome to this beautifully maintained 4+3 bedroom, 5-bathroom detached home in the prestigious Credit Valley community of Brampton! Offering approximately 3000 sq. ft. above grade, 9 Ft Ceilings, this elegant home features a finished basement and a functional, family-oriented layout designed for comfort and style. The main floor showcases a bright living and dining area with hardwood flooring, an inviting family room with a fireplace overlooking the backyard, and a modern kitchen with granite countertops, centre island, tile flooring, and stainless steel appliances. The breakfast area with walk-out to the patio makes entertaining effortless. Upstairs, the primary bedroom features a 5-piece ensuite and walk-in closet, while each additional bedroom is connected to the washroom. The finished basement offers an additional 3-piece bath and versatile living space, perfect for recreation, guests, or extended family. The finished basement includes three spacious bedrooms, a 3-piece bathroom, a modern kitchen, and a large open-concept family area combined with the kitchen. The basement also features hardwood flooring and pot lights throughout, creating a warm and inviting space perfect for recreation, guests, or extended family living. Additional highlights include central air conditioning, a double-car garage, private driveway with parking for 6 vehicles, and a fenced yard. Located near Creditview Rd & Queen St W, minutes from top-rated schools, parks, shopping, transit, and all major amenities, this home blends luxury, location, and practicality. (id:61852)
RE/MAX Optimum Realty
RE/MAX Realty Services Inc.
Bsmt - 7299 Sandhurst Drive
Mississauga, Ontario
Welcome To 7299 Sandhurst Drive! This Bright And Airy 1-Bedroom + Den Basement Apartment Offers A Premium Living Experience In One Of The City's Most Prestigious, Family-Friendly Neighbourhoods. Boasting An Open-Concept Layout, The Unit Features Windows And Sleek Pot Lights Throughout, Ensuring The Space Feels Anything But"Below Ground."The Versatile Layout Includes A Large Bedroom And A Separate Den With Its Own Door-Perfect For A Private Home Office. Enjoy A Spacious Living And Dining Area Complemented By A Modern Kitchen Equipped With Brand-New Appliances.Private Separate Entrance And Exclusive Ensuite Laundry. All Utilities Are Included In The Rent For A True Turn-Key Experience.One Dedicated Parking Space Included.Located On A Quiet Street With Professional, Quiet Landlords Living Upstairs. Steps Away From Beautiful Parkland And Minutes From Top-Tier Schools, Shopping, And Dining. Commuting Is A Breeze With Rapid Access To Highways 401, 403, And 407.Ideal For Professionals, Couples Or Small Families Seeking A Clean, Upscale, And Comfortable Home. (id:61852)
Royal LePage Signature Realty
1503 - 3900 Confederation Parkway
Mississauga, Ontario
Brand New Unique & Elegant Condominium In The Heart Of Mississauga Square One By M-City Rogers. 2 Big Bedrooms With 2 Full Washrooms, Living Room, Dining Room And Combined Stylish Open Concept Kitchen With Upgraded Laminate Floors, Quartz Counters, B/I Appliances & Custom Blinds Installed all over. Absolutely gorgeous View Of Downtown Mississauga. This Locations is Conveniently Located Near All The Major Hwy, Go Bus, City Transit And In Walking Distance To Sheridan College, Celebration Square, Living Art Center, Square One Shopping Center, Shopping, Restaurants etc.. **EXTRAS** Amenities: outdoor pool, Gym, Kids Play zone, Rooftop Skating (id:61852)
Century 21 People's Choice Realty Inc.
77 Sovereign's Gate
Barrie, Ontario
Welcome to 77 Sovereigns Gate, Barrie - a spacious home offering over 3,500 sq ft of finished living space, featuring four bedrooms on the upper level and two in the basement, ideal for large or multi-generational families. Situated in a quiet, family-friendly neighbourhood close to parks, schools, shopping, and commuter routes, this home delivers space, flexibility, and everyday convenience. The main living areas are bright and functional, designed for comfortable living and entertaining. Generously sized bedrooms throughout the home provide plenty of room for family, guests, or home office setups. A true highlight is the fully finished basement with a separate entrance and complete in-law suite, offering two bedrooms and a private living space - perfect for extended family, adult children, or guests who value independence while staying close. With its impressive size and versatile layout, this home presents a rare opportunity in a desirable Barrie neighbourhood. Whether accommodating extended family now or planning for the future, this home offers exceptional value and flexibility. (id:61852)
RE/MAX Hallmark Chay Realty
87 O'connor Crescent S
Richmond Hill, Ontario
Discover an exceptional opportunity at 87 O'Connor Crescent, located in the heart of Richmond Hill's highly sought-after North Richvale community. This detached 4-bedroom, 3-bathroom home sits on a rare 43 x 132 ft premium deep lot, offering outstanding outdoor space and long-term potential. Well maintained and filled with natural light, the home features a bright, spacious layout that feels warm and welcoming from the moment you enter. It is comfortably move-in ready and can be enjoyed exactly as it is, while still offering the opportunity to renovate or customize over time to reflect your own style and vision. The semi-finished basement offers a blank slate to create and design according to your needs. The deep, private backyard is a standout feature, offering exceptional space and privacy with endless possibilities for outdoor living and future growth. Situated in a family-friendly neighbourhood known for top-rated schools, including Alexander Mackenzie High School and St. Anne Catholic Elementary School, and close to Major Mackenzie Drive, Bathurst Street, parks, trails, recreation facilities, GO Train, VIVA Transit, and major commuter routes. Police, Fire Station, Library, Hospital, and Sue's Market are all just minutes away. A rare opportunity on a premium lot in one of Richmond Hill's most established and desirable communities. (id:61852)
Coldwell Banker The Real Estate Centre
8 Stony Hill Boulevard
Markham, Ontario
Location! Location! Location! Well renovated Two Bedroom basement, separate entrance, spacious open area with kitchen, bar, living room. Close to HWY404, English & French schools, famous Richmond Green High School, Angus Glen Community Centre, Shopping Centre and much more! enjoy living in cathedral town of Victoria manor! (id:61852)
Homelife Landmark Realty Inc.
19 Lundy Drive
Markham, Ontario
Welcome To 19 Lundy Drive - An Exceptionally Clean And Meticulously Maintained 3 Bed 3 Bath Home Located On A Short, Quiet Street In A Family-Friendly Neighbourhood, In Highly Desired Boxgrove. No Sidewalk! Smoke-Free And Pet-Free, This Home Offers Pride Of Ownership Inside And Out. The Main Floor Features 9-Foot Ceilings With Crown Mouldings, Gleaming Solid Oak Hardwood Flooring Throughout, And An Elegant Oak Staircase. The Upgraded Kitchen Features Tall Maple Cabinetry With Extended Cabinets, Quartz Countertops, Stone Marble Backsplash, A Large Pantry, And New Stainless Steel Appliances, Including A Brand-New Fridge And Dishwasher, Making It Both Stylish And Highly Functional. The Home Offers 3 Spacious Bedrooms, A Convenient Second-Floor Laundry Room, And Direct Interior Access From The Garage. Additional Highlights Include Central Vacuum, An Automatic Garage Door Opener With Keypad And Two Remotes, And A Security Camera System For Added Peace Of Mind. The Unfinished, Clean, And Dry Basement Provides Excellent Potential To Finish To Your Taste, With Additional Cold Storage Space. Outside, Enjoy Beautifully Landscaped Gardens, A Sheltered Front Porch, And A Private Backyard Featuring A Stone Patio With Pergola And A Solid Cedar Shed-Perfect For Relaxing Or Entertaining. Ideally Located Just A 10-Minute Walk To Walmart And Shopping Mall, 3-5 Minutes Drive To Hwy 7 & 407, And Close To Public Transit, Schools, Recreation Centre, Hospital, Library, And Community Amenities! Don't Miss This One! (id:61852)
One Percent Realty Ltd.
95 Giancola Crescent
Vaughan, Ontario
End unit townhome, Features hardwood flooring throughout the main level, Open concept layout. The kitchen with stainless steel appliances and a convenient pass-through to the living room, perfect for entertaining. Spacious primary bedroom complete with a walk-in closet and 4 piece ensuite bathroom. The finished basement with Separate entrance offers a walk-out, providing additional living space or income and versatility. With a total of 4 bathrooms (including 1 powder room), pot lights and crown moulding add a touch of elegance. Enjoy privacy and style with California shutters throughout. The property boasts patterned concrete in both the front and back, including a patio and walkway. Plus, the extended driveway offers parking for up to 3 cars. Inside the garage has a unique designed doorway that gives access to the backyard, basically you can access the backyard from both sides of the house. This beautiful property conveniently situated near schools, parks, and recreational amenities such as the Maple Community Centre and Event Centre and more, With easy access to Highway 400, Close to variety of dining options and entertainment , Wonderland, Go Train . Enjoy the best of both worlds with a peaceful residential setting and urban conveniences at your fingertips! **EXTRAS** (Stainless steel gas stove, fridge and dishwasher), range hood, all electrical light fixtures, all window coverings, California shutters, Central Vacuum, garage door opener, Owned New Tankless hot water Tank. Photos are staged virtually. Book a showing today. (id:61852)
Right At Home Realty
