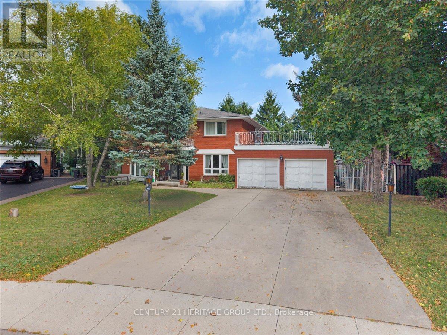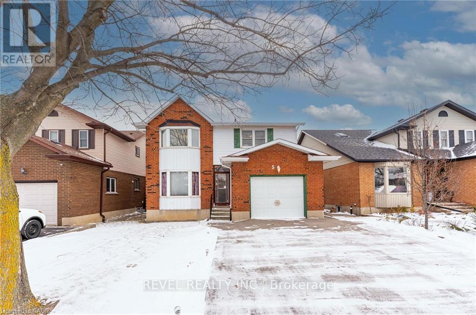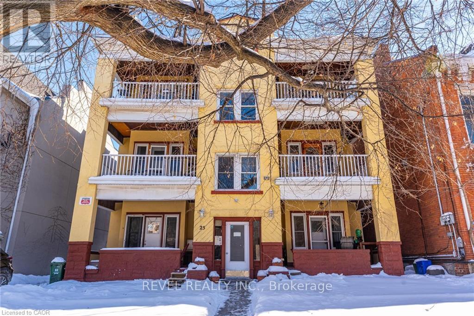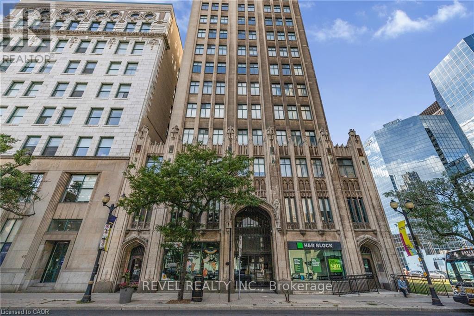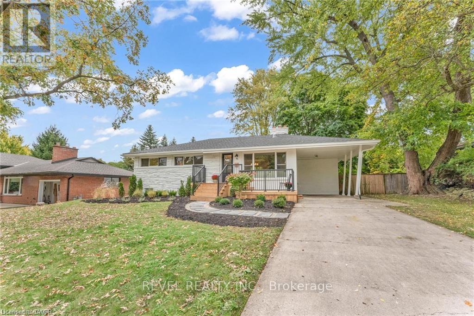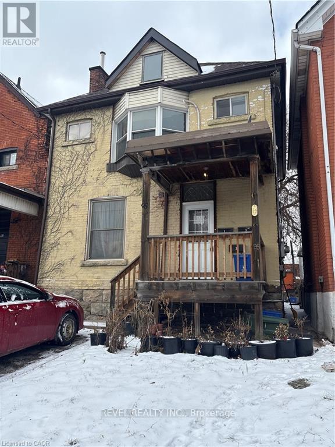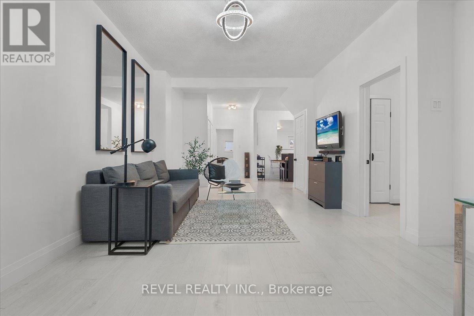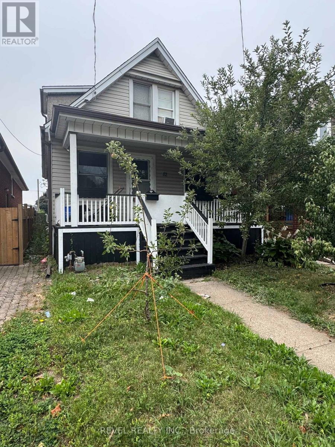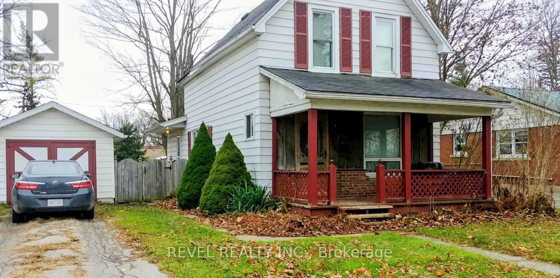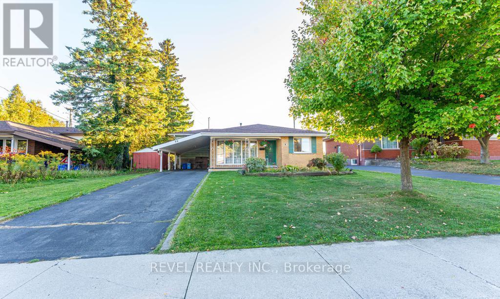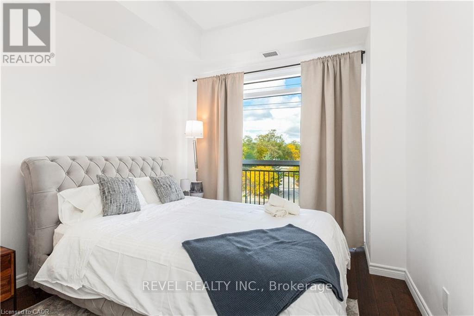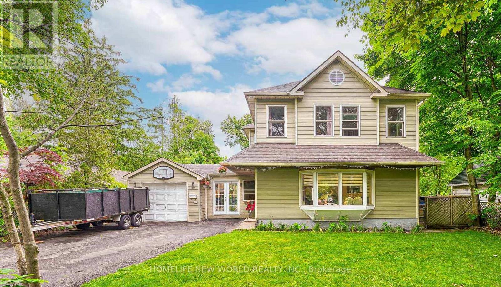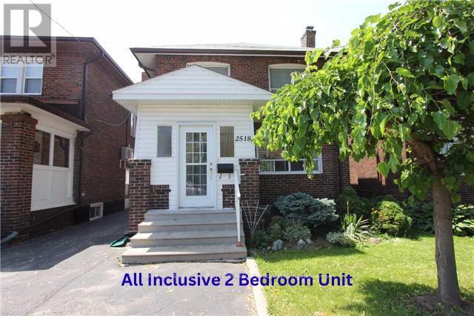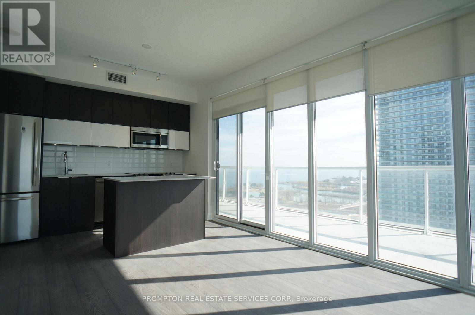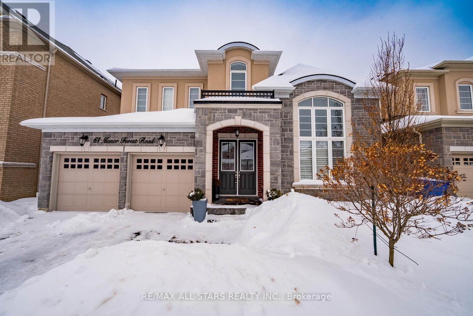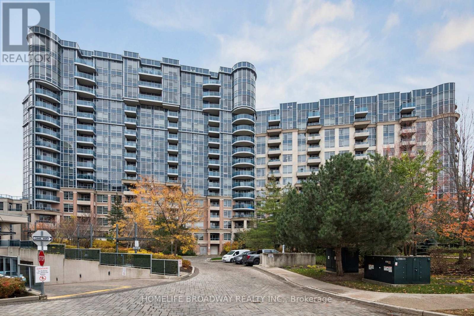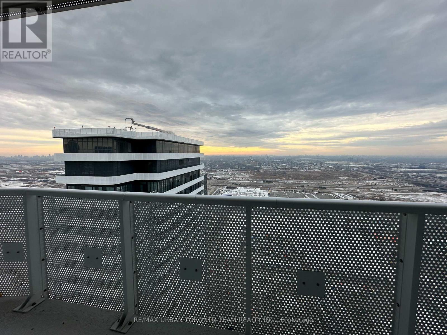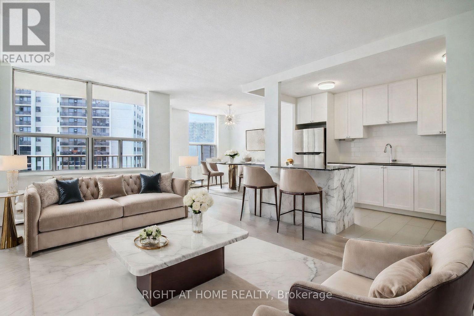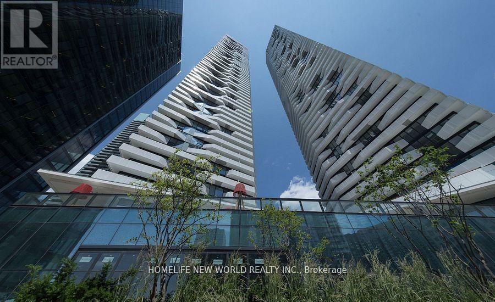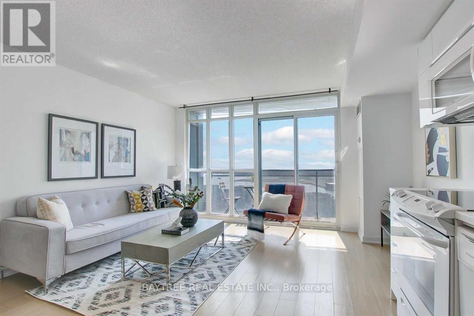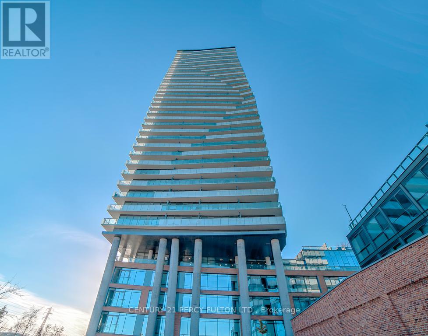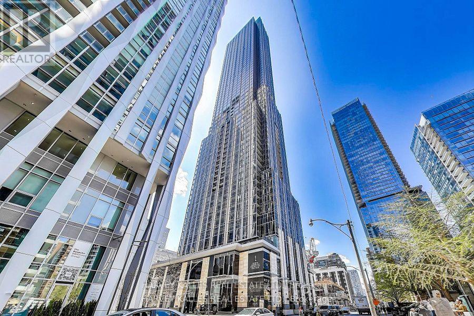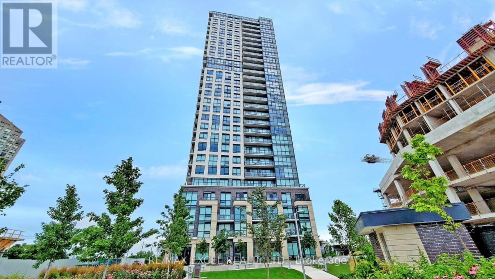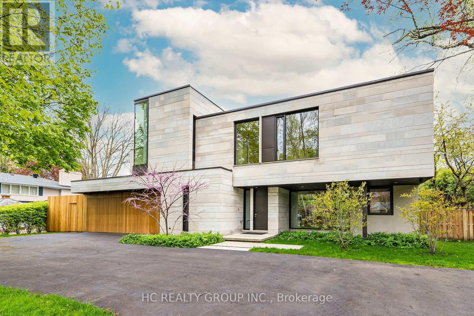67 Elmhurst Drive
Hamilton, Ontario
Welcome to 67 Elmhurst Drive, a rarely offered gem on Hamilton's sought-after East Mountain, just steps from the scenic Mountain Brow. This is the kind of home that doesn't come along often. A sprawling, character-filled property set on a double lot with endless possibilities for family living and entertaining. From the moment you arrive, you'll love the mature, tree-lined neighbourhood, it's quiet, stable, and ideal for planting roots. The oversized front and back yards offer space for kids to run, garden enthusiasts to create, and evenings by the pool and hot tub to become your new tradition. Inside, the main floor is impressive in size and layout. A huge front living room sets the stage for gatherings, while a versatile bonus room can easily serve as a separate dining room, home office or bedroom. The eat-in kitchen flows into the cozy family room with fireplace and walkout to the yard, plus you'll find a main-floor laundry and an additional bedroom with 2-piece bath. Upstairs, four generous bedrooms and two full baths provide space for the whole family, while the finished basement expands the living area even more. Yes, it's move-in ready, but with your vision and updates, this could easily become a spectacular estate home worthy of its incredible footprint and location. This home has the bones, the lot, and the location everyone dreams of. Add in nearby parks, schools, and the natural beauty of the brow, and you've found the perfect blend of serenity and convenience. Opportunities like this in such a prime area are truly rare. (id:61852)
Century 21 Heritage Group Ltd.
5 Charing Drive
Hamilton, Ontario
Welcome to 5 Charing Drive, ideally located in the heart of Hamilton Mountain within a welcoming, family-friendly neighbourhood. Enjoy unbeatable convenience just steps from LimeRidge Mall, McQueston Park, the LINC, and a wide selection of shops, restaurants, and everyday amenities. This well-maintained home is ready for you to bring your vision to life. The main living areas offer a functional and inviting layout featuring three generously sized bedrooms, 3.5 bathrooms, a bright living room, formal dining area, and a second living space-perfect for families or entertaining. The partially finished basement presents incredible potential, already framed with the skeleton for a bathroom, two additional bedrooms, a cold cellar, and ample storage. Whether you're looking to expand your living space, create an in-law suite, or add value, the groundwork is already in place. Notable updates include a newer roof (approx. 2021) and a newly double-wide-paved driveway (approx. 2022), Furnace/Water Heater/AC (2018) offering added peace of mind for future homeowners. Step outside to enjoy the fully enclosed backyard, ideal for relaxing, entertaining, or letting kids and pets play safely. A fantastic opportunity to settle into a prime Hamilton Mountain location and make this home truly your own. (id:61852)
Revel Realty Inc.
25 West Avenue S
Hamilton, Ontario
Solid 7-unit investment opportunity in Hamilton's desirable Corktown neighbourhood. The property consists of six oversized one-bedroom + den units and one (non-conforming) one-bed suite in the basement, with the six larger units offering excellent potential to be converted into two-bedroom layouts. Strong in-place income supported by a stable tenant base, reflecting a 5.8% cap rate based on current income and expenses, with additional upside through unit reconfiguration. Separate hydro meters, shared laundry facilities, one storage locker, and eight surface parking spaces, including a recently paved rear lot. Six units offer spacious private balconies with rear fire escape access. Landscaped front yard and well-maintained common areas. Located in a high-demand rental pocket close to downtown, transit, hospitals, and everyday amenities. Ideal for investors seeking stable income today with clear value-add potential. (id:61852)
Revel Realty Inc.
303 - 36 James Street S
Hamilton, Ontario
Beautiful open-concept condo in the iconic Pigott Building, blending modern updates with timeless character. Sunlight pours through oversized windows, highlighting the updated, neutral finishes and spacious layout. Enjoy generous closet space, including a large living room closet that can easily be transformed into a built-in media/TV area. Convenient in-suite laundry and fibre optic internet add everyday ease. Move-in ready with owned parking space and locker included. Many utilities and gym access are included in the condo fee. Own a piece of Hamilton history just steps to trendy shops and restaurants, the James St. N. arts district, transit and the GO Station-plus minutes to hospitals, Mohawk College, and McMaster University. (id:61852)
Revel Realty Inc.
95 Seneca Drive
Hamilton, Ontario
Welcome to the popular and charming Old Meadows neighbourhood in Ancaster! This spacious bungalow features a fantastic layout, stunning updated kitchen and bathroom, 3 bedrooms on the main floor, hardwood floors throughout the main level along with large windows filling the home with natural sunlight. A walk-out from the dining room leads to a large backyard, perfect for building family memories or weekend entertaining with friends. Nestled on a LARGE 80' x 120' lot, you're just a short distance from the Old Ancaster Village charm and amenities while having easy highway access and minutes to Meadowlands Shopping Centre. This updated bungalow includes a separate entrance to the basement with a second kitchen AND separate laundry room as well as two additional bedrooms. A must-see property! (id:61852)
Revel Realty Inc.
95 Sanford Avenue N
Hamilton, Ontario
Centrally Located 3 bedroom 2 bathroom with parking and laundry available for rent. This home is spacious and offers tons of natural light. located on bus routes, close to all amenities and is vacant so its ready ASAP! Utilities not included. (id:61852)
Revel Realty Inc.
39 Division Street
Hamilton, Ontario
Welcome to your New Home, this incredibly gorgeous & fully renovated Corner Lot is the perfect place to call home; located within walking distance of all amenities and a short 5 minute drive to all major highways. Perfect for commuters! This home features extended 9 foot ceilings along the main level to give the home a grand & superior feeling. This home is Turn Key and move in ready; upgraded features throughout will make your living space feel luxurious. Some upgrades include: water-resistant Laminate, new stairs, new paint, new 5" trim, upgraded hardware, LED lighting, new vanities and Quartz Countertops as well as Marble backsplash, throughout. This home features closet organizers built in to maximize your space and quality of living. In your kitchen you will find a flexible space with a kitchen Island that is able to be moved where you desire along with ideal and discreet compartments for storage and garbage disposal. The roof, jacuzzi tub, Hot Water Heater and appliances were upgraded in 2021-2022. As you come into the warmer months, enjoy your patio and private outdoor space and updated features along with a two car garage that is readily able to be converted into a secondary dwelling unit to provide income opportunity or second living space for extended family members; this home also has live/work space potential as well as income potential if garage is converted. (id:61852)
Revel Realty Inc.
82 Cambridge Avenue
Hamilton, Ontario
Amazing opportunity in Crown Point community, priced well for a mortgage payment that's less than rent. This 3 bedroom home is move in ready freshly painted in white providing a blank canvas for your personalization. This home offers a spacious kitchen and open concept main floor and a full unfinished basement to make yours. The back yard is fully fenced and has a large grass area and covered patio for entertaining as well is one of the largest in the with the ability to park up to 4 cars. The front has a covered porch to allow for a seating area. The property is located within walking distance to schools, Centre mall shops and amenities. (id:61852)
Revel Realty Inc.
520 Alder Street E
Haldimand, Ontario
Welcome home to this move-in ready family home centrally located in Dunnville. This home offers 3 bedrooms, a spacious kitchen, onsitelaundry and detached garage. It boasts wall to ceiling wood decor and staircase and a front porch waiting for your rocker. The spacious andprivate backyard is ideal for entertaining. Walking distance to shops, restaurants, schools, parks and recreation centres. Only minutes to theGrand River where fishing and water sports await you. (id:61852)
Revel Realty Inc.
69 Buckingham Drive
Hamilton, Ontario
Welcome to 69 Buckingham Drive - an expansive back split offering over 2,400 square feet in space, located on a spacious 55'x100' lot on a quiet street in west mountain's Westcliffe neighbourhood. Thanks to a heated addition (1983), this home offers 4 generous-sized bedrooms upstairs and ample closet and hallway space. An additional ~1,100 square feet of space in the basement includes a 3-piece bath and two direct basement access doors, providing great income or in-law suite potential. Long driveway with ample parking and carport. Roof shingles and hvac appliances replaced in 2018. (id:61852)
Revel Realty Inc.
3 - 34 Plains Road E
Burlington, Ontario
Move right into this FULLY FURNISHED, 1+DEN condo at 34 Plains Road E in Aldershot-available immediately! Enjoy a bright open layout, modern kitchen with stainless steel appliances, a flexible den for work or storage, and a private balcony. The bedroom offers floor-to-ceiling windows and great closet space, with upgraded finishes throughout. 1 covered parking space included. Hydro/gas/water extraJust steps to the GO Station, LaSalle Park, shops, and dining, with quick highway access. A turnkey lifestyle in a boutique building-don't miss it! (id:61852)
Revel Realty Inc.
1305 Mineola Gardens
Mississauga, Ontario
Well maintained 4 Bedrooms w/ 3 Washrooms Detached House Located In Mineola. Open Concept Room Layout, The Kitchen Features SS Appliances, A Bright Breakfast Area W/A Spectacular View Including A Walkout To The Deck At Backyard. Finished Basement Provides Extra Space For Your Family's Entertainment. This Stunning Property Offers A Park Like Setting In The Rear. Towering Trees, Ravine/Creek Setting And A Gorgeous View With No Neighbours Behind. No Need For A Cottage With This Beautiful, Treed Property. Great Location Close To Schools, Parks, Waterfront Trails. Very Accessible To The Qew And Go Train. Minutes To The Shops(Metro, Walmart, Shoppers)And Restaurants Of Port Credit. (id:61852)
Homelife New World Realty Inc.
2518 Lake Shore Boulevard W
Toronto, Ontario
Clean Affordable 2 Bedroom Unit, Partially furnished. Utilities all inclusive. Walk to lake, all amenities, don't miss it. (id:61852)
Your Home Sold Guaranteed Realty Specialists Inc
1805 - 56 Annie Craig Drive
Toronto, Ontario
**Please book showing with your Realtor/Agent, Listing Agent Represents Landlord Only** Experience prestigious waterfront living at the like-new Lago on Lakeshore. This sun-filled bright corner unit features a generous 714sqft layout with 2 bedrooms & 2 full bathrooms. 3 walkouts lead to a spectacular 340+sqft wraparound balcony showcasing breathtaking panoramic views of the city skyline & lake. Ideally located near Mimico GO Station, streetcar, TTC buses, and the Gardiner Expressway, with direct access to the Martin Goodman Waterfront Trail. Includes 1 parking & 1 locker. Just move in and enjoy! *Listing Photos were taken in prior to the current tenant moves in* (id:61852)
Prompton Real Estate Services Corp.
61 Manor Forest Road
East Gwillimbury, Ontario
Welcome to this stunning ravine-lot home offering over 3,100 sq. ft. of beautifully upgraded living space in one of Mount Alberts most sought-after communities. Every detail of this residence has been thoughtfully designed to combine functionality, comfort, and style.The main floor welcomes you with a bright two-storey foyer and cathedral ceiling that sets an impressive tone. A private main floor office with large windows provides the perfect work-from-home space. The formal living and dining areas feature coffered ceilings, wainscoting, and rich hardwood floors, creating an elegant backdrop for entertaining. At the heart of the home, the chef-inspired kitchen boasts quartz countertops, sleek cabinetry, and high-end appliances, with a large breakfast area that overlooks the ravine. The open-concept design flows seamlessly into the family room, highlighted by a bow window, hardwood floors, and gas fireplace, making it a warm and inviting space for everyday living. From here, step outside to the deck with private ravine views.Upstairs, the luxurious primary suite offers a true retreat with ravine views, a walk-in closet, and a spa-like 5-piece ensuite bathroom. Two additional bedrooms share a 5-piece semi-ensuite with private sink areas, ideal for family convenience. A fourth bedroom with its own private ensuite provides flexibility for guests or in-laws. The second-floor laundry room adds everyday practicality.Backing onto lush greenspace with no backyard neighbours, this home offers natural privacy and tranquility rarely found in newer communities. Located in the family-friendly community of Mount Albert, you're surrounded by parks, trails, schools, and small-town charm, while still enjoying easy access to major highways and amenities.With its thoughtful upgrades, spacious layout, and premium ravine lot, this home offers the perfect balance of elegance, function, and lifestyle. (id:61852)
RE/MAX All-Stars Realty Inc.
253 - 23 Cox Boulevard
Markham, Ontario
A light-filled and well appointed Tridel-built Circa 2 1-bedroom unit located in the Unionville neighbourhood, nestled within the boundaries of top schools in the area (St. Justin Martyr C.E.S., St. Augustine C.H.S., Unionville H.S.), plus school bus route. Very close by to all amenities (supermarket, walk-in clinic, bank, restaurant, post office, churches, etc.) and highways (407, 404). Professionally cleaned and new paint on walls and cabinets. Stainless steel range hood, oven/stove and fridge, built-in dishwasher and stacked laundry set (washer & dryer). (id:61852)
Homelife Broadway Realty Inc.
4810 - 8 Interchange Way
Vaughan, Ontario
Festival Tower C - Brand New Building (going through final construction stages) 543 sq feet - 1 Bedroom plus Den ( Den with a door) & 1 Full bathroom, Balcony - Open concept kitchen living room, - ensuite laundry, stainless steel kitchen appliances included. Engineered hardwood floors, stone counter tops. 1 Locker Included (id:61852)
RE/MAX Urban Toronto Team Realty Inc.
1108 - 75 Eastdale Avenue
Toronto, Ontario
Limited-Time Offer: One Month Free Rent! Welcome to 75 Eastdale Avenue, a beautifully maintained and professionally managed building in the heart of Danforth Village, one of East Yorks most desirable neighbourhoods. Just north of Danforth and Main, this vibrant community puts everything at your doorstep grocery stores, shopping, restaurants, parks, and transit, including the Danforth GO Station only a 13-minute walk away. With an 86 Walk Score and 85 Transit Score, this location truly keeps you connected to the city. This bright and spacious open-concept 2-bedroom, 1.5-bath suite offers 900 sqft. of modern living space, perfect for families, couples, roommates, or professionals seeking extra room. Recently renovated, it features a stylish kitchen with quartz countertops, ceramic backsplash, stainless steel appliances dishwasher and over-the-range microwave, and sleek cabinetry with chrome finishes. The open layout flows seamlessly into the living and dining areas, complemented by plank flooring, fresh paint, and updated lighting and hardware throughout. The building offers a safe and welcoming environment with 24-hour video surveillance, keyless fob entry, on-site laundry, visitor parking, and a pet-friendly policy. Residents also enjoy access to excellent amenities, including a fully equipped gym and stylish party room. The convenient Resident Portal makes it easy to pay rent, request maintenance, and stay connected with management anytime, from any device. Heat included; hydro and water extra. Garage parking is available for $175/month and lockers for $50/month. Portable A/C units are permitted. Students and newcomers are welcome. Don't miss your chance to take advantage of the one month free rent incentive and secure your place in this sought-after East York community. Book your private tour today! Please note: photos have been virtually staged and represent a typical layout in the building. (id:61852)
Right At Home Realty
7208 - 88 Harbour Street
Toronto, Ontario
Luxurious Harbour Plaza Fantastic Layout Unit In Trendy South Financial Core! High Floor With Amazing Lake Views, Large Walk-In Closet; Modern Kitchen With High End Appliances; Laminate Flooring; Convenient Location Connected To The Underground P.A.T.H. Downtown Core, Ttc Transit, Financial/Entertainment District, Cn Tower, Union Station, Acc, Rogers Center; 24 Hr Concierge; Building Amenities Including Gym, Indoor Pool, Media Room, Recreation Room & More! Landlord Will Paint the Walls Before Tenants Move In. (id:61852)
Homelife New World Realty Inc.
2607 - 21 Iceboat Terrace
Toronto, Ontario
Welcome To The Heart Of Downtown Toronto - Waterfront Communities! This Bright & Spacious 1+1 Den Suite At 21 Iceboat Terrace Sits On The 26th Floor, Offering A High Floor With Stunning Clear Lake Views! Featuring Brand New Laminate Flooring, Freshly Painted Interiors, Floor-To-Ceiling Windows, Soaring 9-Foot Ceilings & Endless Natural Light, This 718 Sq Ft Home Feels Open & Inviting. The Sun-Filled Bedroom Is A True Retreat With Expansive Windows & A Generous Closet, While The Versatile Den Is A Full Separate Space That Can Easily Transform Into A Comfortable Second Bedroom Or Your Perfect Home Office. Enjoy Resort-Style Amenities Including A 24-Hour Concierge, 25M Lap Pool, Hot Tub, Steam Rooms, Squash Courts, Fitness Centre, Hot Yoga Studio, Kids Play Room, Theatre, Spa, Billiards, Table Tennis, Pet Spa & More. Experience Toronto Living At Its Finest With The Well, Stackt Market, Restaurants, Cafés, Parks, Transit & Highways All Just Minutes Away. Perfect For First-Time Buyers Or Savvy Investors. This Prime Downtown Location Cannot Be Beat! (id:61852)
Baytree Real Estate Inc.
2102 - 70 Distillery Lane
Toronto, Ontario
Welcome to suite 2102, in the vibrant heart of the Distillery District. This sun-drenched, inviting 2-bedroom suite boasts unparalleled panoramic, Laminate flrs, 2 baths, views of the water, the iconic CN Tower, the cityscape, and historic landmarks. The expansive wrap-around balcony serves as the perfect venue for entertaining, offering a breathtaking backdrop. Immerse yourself in the cultural richness of the area, just steps away from the renowned St. Lawrence Market, charming boutiques, cozy cafes, exquisite ,and captivating art galleries. Fabulous amenities, including a well-equipped gym, inviting guest suites, an outdoor pool, a versatile party/meeting room, a scenic rooftop deck, and attentive concierge services. Seize the opportunity to relish the unparalleled lifestyle this location offers. Embrace the allure of a dynamic community and savor every moment in this exceptional space. Super location mins to TTC ,Gardiner Express Way, DVP, Subway, the financial district, and shopping. (id:61852)
Century 21 Percy Fulton Ltd.
2405 - 11 Yorkville Avenue
Toronto, Ontario
Brand New Beautifully (available also Furnished for $5,700), 2 Bedroom 2 Bathroom Yorkville luxury suite with massive private rooftop balcony overlooking the tops of buildings with incredible skyline views! Massive 224 square feet private roof top terrace with sensational views of Greenbelt and City Skyline, Awarded condo project of the year! 11YV offers a destination address in the heart of Yorkville, Toronto with the cities best very best of amenities - award winning shopping, upscale restaurants and dining establishments, denomination schools, private and public academies, parks, biking and walking trails, wholefoods and TTC at your doorstep. Walk to Annex, Bay Street, Queens Park, U of T and more! Large 2 bedroom 2 bathroom layout with stunning views from your suite and private rooftop terrace. Luxury finishes including marble eat in island with chiller basin, exquisite kitchen and bathroom cabinetry, queen size bedding and use of furniture. Includes parking - ideal floor plan and layout for a turnkey living experience! 24 hour concierge, state of the art fitness center, private dining spaces, exceptional building amenities for your enjoyment. (id:61852)
Harvey Kalles Real Estate Ltd.
2303 - 20 Thomas Riley Road
Toronto, Ontario
*** Location !Location ! Location ! Steps To Kipling Subway Station! New Paint! Spacious 1+1 Bedroom- The 'Kip District' Condo ! Mins To Downtown, Hospital, Entertainment, Dining!! Everything At Your Door Step. Amenities Include: Sauna, Fitness Gym, Party/Multimedia Rm, 24 Hours Concierge. Guest Suites.. Library. Media Lounge; Great View! (id:61852)
RE/MAX Excel Realty Ltd.
1336 Hillhurst Road
Oakville, Ontario
Nestled in the highly sought-after Eastlake neighborhood of Oakville, this stunning contemporary home is a masterpiece of design. Ideally situated near renowned private schools such as Appleby College and SMLS, as well as top-rated public schools, this property offers an unparalleled combination of style, convenience, and educational excellence.Designed by an exceptional architect, the home embodies the perfect fusion of Eastern and Western aesthetics, elevating minimalist design to its finest expression. The seamless integration of the house with its natural surroundings creates a harmonious living environment that is both sophisticated and inviting.This modern detached home features four bedrooms, each with its own en-suite bathroom, offering privacy and comfort for every family member. The main floor boasts an open-concept layout, with a dual-kitchen design catering to diverse culinary needs. The backyard is an oasis of relaxation and entertainment, complete with a swimming pool, hot tub, and built-in BBQ grill.The fully finished basement provides personalized recreational spaces for every family member, offering the perfect setting to pursue their individual passions and hobbies.This home is a true gem, offering a luxurious lifestyle in one of Oakvilles most prestigious communities. **EXTRAS** All Windows coverings, All ELFS, GDO remote controller, Grill, Car lifter, Hot tub & Pool equipment, Outdoor fireplace, steam in Master-ensuite and sauna, irrigation system. (id:61852)
Hc Realty Group Inc.
