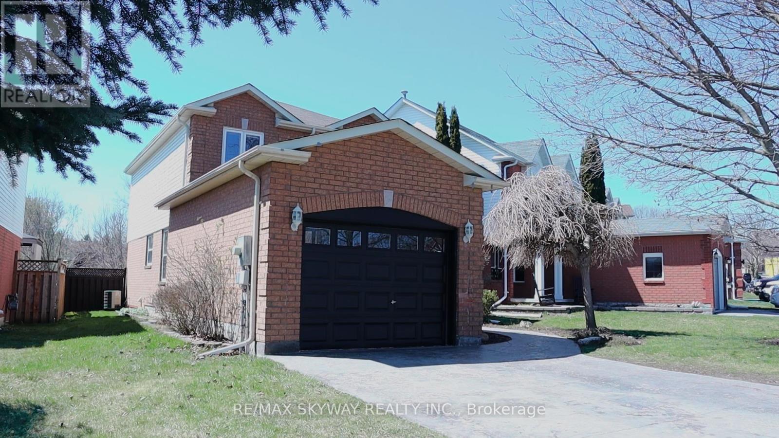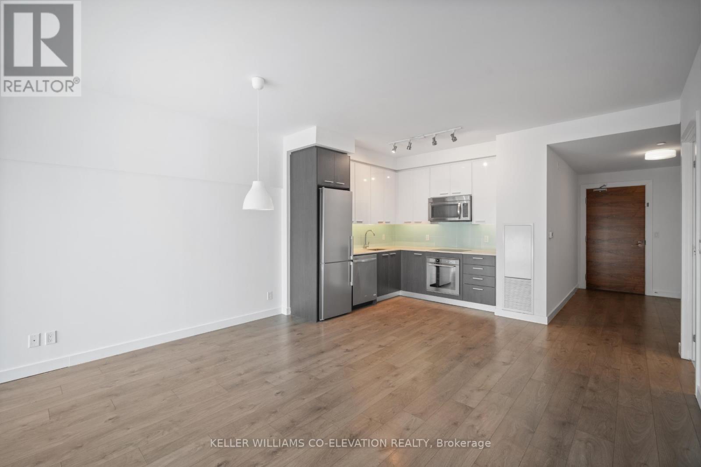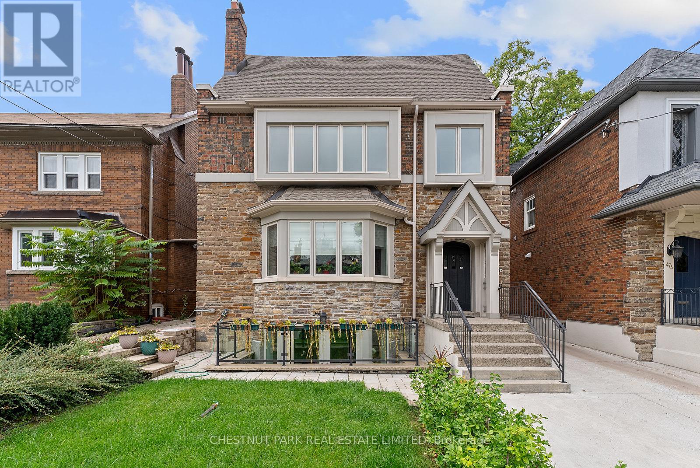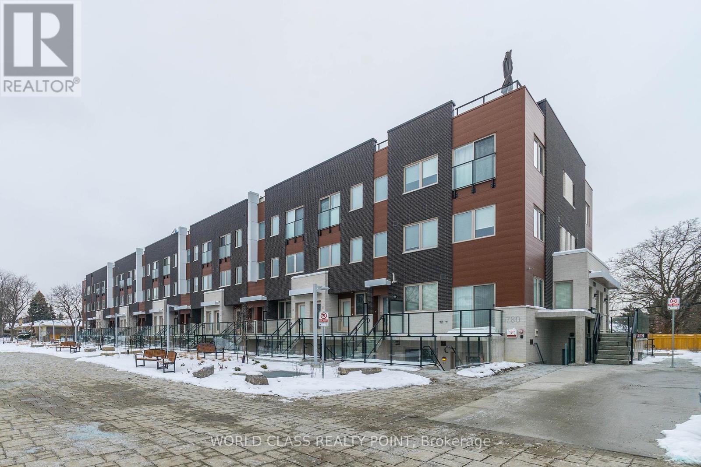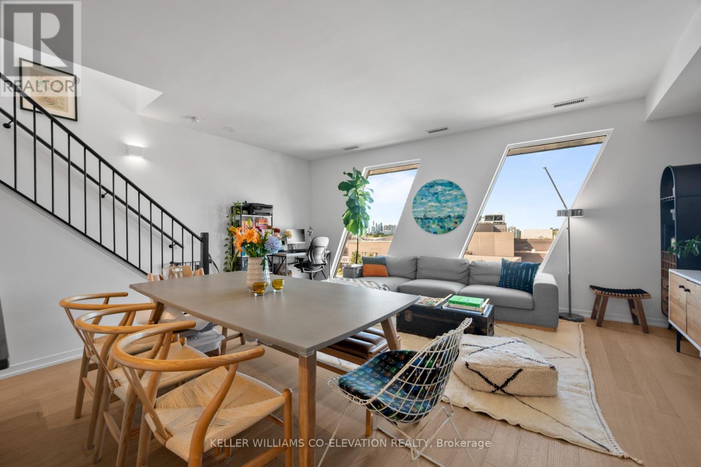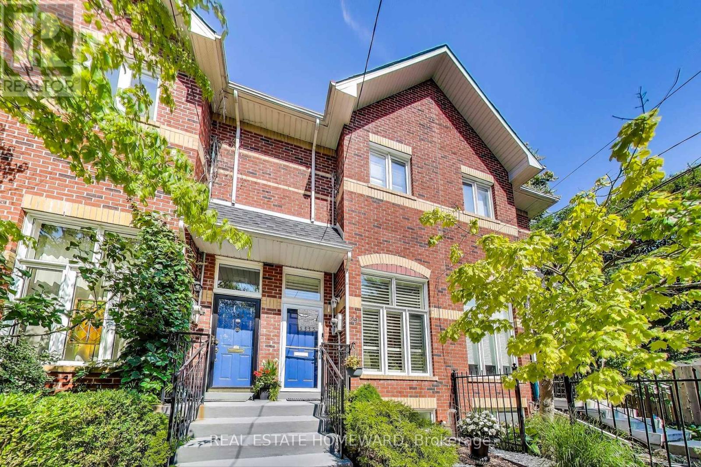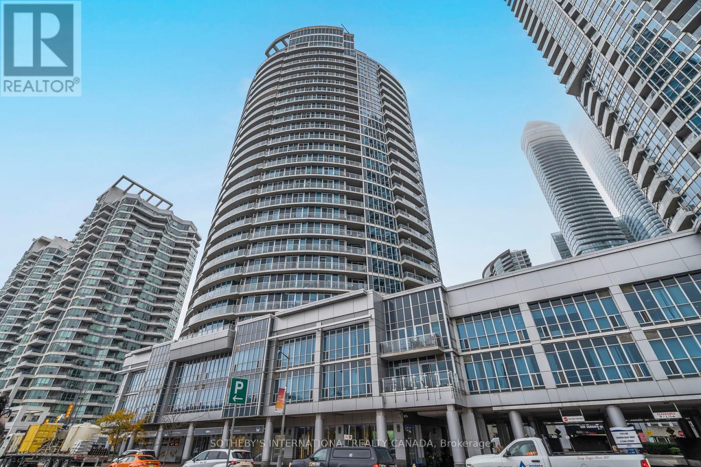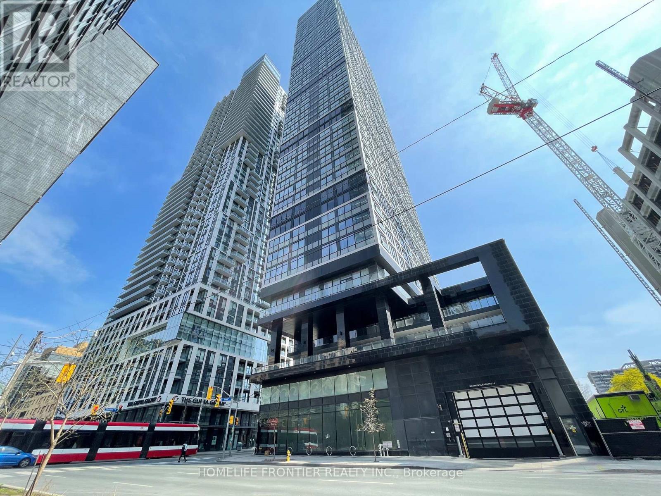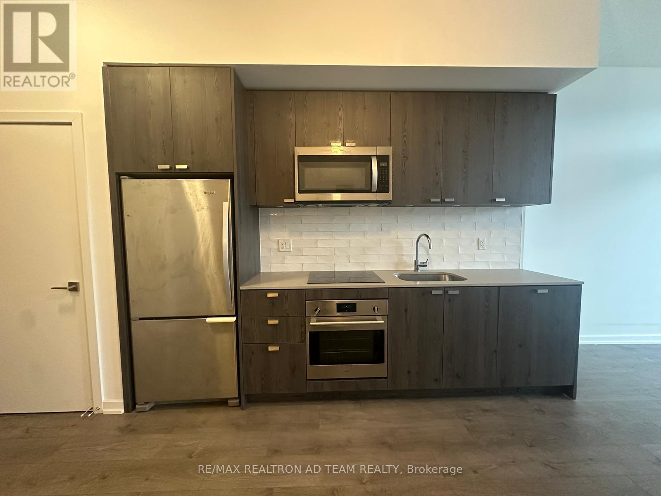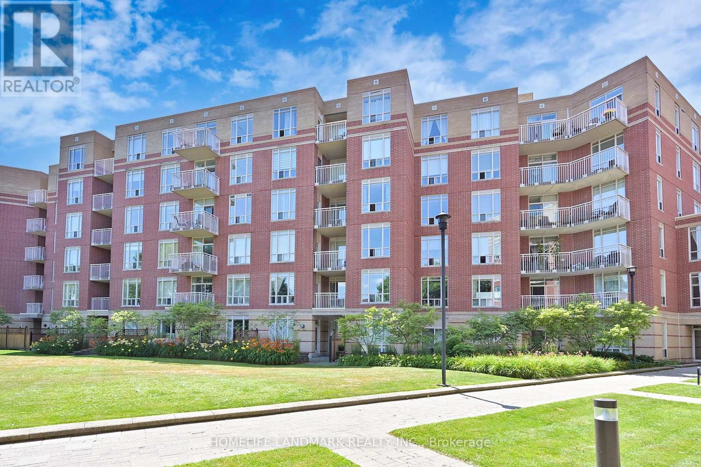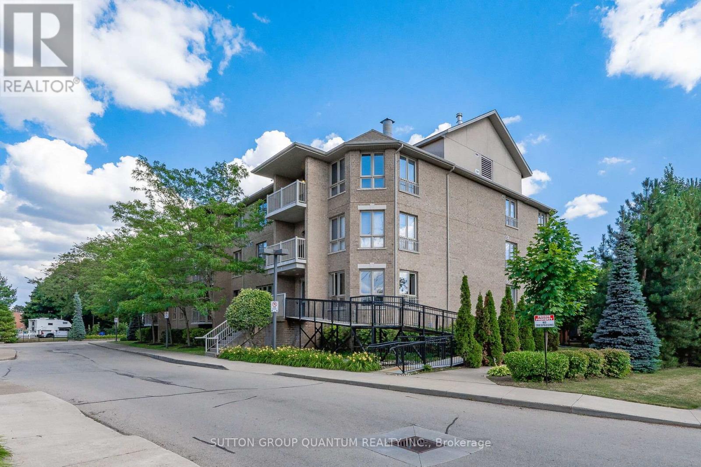10 Elephant Hill Drive
Clarington, Ontario
Welcome to 10 Elephant Hill Dr, located in the highly demanding neighborhood of Bowmanville. This top to Bottom fully renovated house offers a perfect blend of contemporary design and comfortable living, providing an ideal sanctuary for you and your family. This remarkable home is recently renovated with new Flooring, paint & lighting. It presents an incredible opportunity to embrace an exceptional living experience. The home has a finished basement which is an open-concept layout seamlessly blends the living, and kitchen areas, creating a spacious and fluid environment that encourages both relaxation and entertainment. It's conveniently located near schools, parks, shopping centers, and other amenities. Huge backyard offers above ground pool and ravine lot (A luxury which can not be created). ** This is a linked property.** (id:61852)
RE/MAX Skyway Realty Inc.
310 - 1075 Queen Street E
Toronto, Ontario
Experience elevated urban living in this stylish boutique residence, perfectly located in the vibrant heart of Leslieville. This bright and airy 1+1 bedroom, 1-bathroom suite features a smart open-concept layout, sleek modern finishes, and premium stainless steel appliances. The spacious primary bedroom is a tranquil retreat, highlighted by floor-to-ceiling windows that flood the room with natural light. The versatile den is the perfect work-from-home space, offering the ideal setup for productivity without compromising on comfort. Enjoy your morning coffee or evening wind-down on the private balcony, a peaceful perch to take in the city buzz. Additional features include in-suite laundry and a beautifully designed lobby that makes coming home feel special every day. Top-tier building amenities include a rooftop terrace with BBQs for entertaining, a fully equipped 24-hour fitness centre, and a pet grooming station for your furry companions. Live steps from Leslieville' best cafes, shops, and nightlife everything you need for modern, connected living. Don't miss this opportunity to make your home in one of Toronto's most sought-after neighbourhoods. (id:61852)
Keller Williams Co-Elevation Realty
Upper - 472 Oriole Parkway
Toronto, Ontario
Lovely east-facing approx 1,600 sq ft upper level unit offering 3 bedrooms and 2 bathrooms. Bright and inviting living and dining rooms feature hardwood flooring. Modern kitchen with stainless steel appliances. Includes one garage parking space with automatic garage door. (id:61852)
Chestnut Park Real Estate Limited
Th62 - 780 Sheppard Avenue E
Toronto, Ontario
Gorgeous Luxury Stacked Townhouse With Parking And Locker Across The Bessarion Subway On Sheppard. Close To Highways, Bayview Village Shopping Centre. Grocery, Ttc And Amenities At Walking Distance. 9 Feet Ceiling. Exceptional Opportunity. Fridge, Stove, Dishwasher, Microwave With Hood Fan, Full Size Stackable Washer And Dryer (id:61852)
World Class Realty Point
Ph7 - 138 St Helens Avenue
Toronto, Ontario
Experience Elevated Urban Living. Discover contemporary elegance in this exquisite two-storey penthouse loft, quietly nestled within the architectural jewel that is Enigma on the Parka boutique residence blending modern design with serene surroundings. This expansive suite captivates with soaring 9-foot ceilings, a dramatic skylight, and a refined open-concept layout that seamlessly unites form and function. Sophisticated finishes, custom window treatments, and abundant natural light elevate every corner of the home. Retreat to the sunlit primary suite, a private sanctuary featuring a spa-inspired 4-piece ensuite, generous walk-in closet, and an exclusive terrace offering panoramic lake views and radiant southwestern sunsets. Two spacious bedrooms and three beautifully appointed bathrooms ensure comfort and style for both everyday living and entertaining. The gourmet kitchen is a chefs dream complete with a sleek island, gas range, soft-close cabinetry, and designer details throughout. Two private terraces provide exceptional indoor-outdoor flow, perfect for morning coffee or evening cocktails. Additional features include full-sized upper-level laundry, dedicated parking and locker, and access to top-rated schools. Located steps from MacGregor Park, and just minutes to the subway, GO Train, and UP Express, this residence is a commuters dream and a lifestyle destination. All this, moments from the vibrant heart of Dundas Wests acclaimed shops, cafés, and restaurants urban luxury redefined. (id:61852)
Keller Williams Co-Elevation Realty
257 Milan Street
Toronto, Ontario
*Freehold all brick Victorian style 2-storey townhouse built in 2000 in South Cabbagetown* Over 1,300 s.f of living space. Dramatic living room with 12 foot cathedral ceiling, extra tall windows beaming in West facing sun; ambient electric Fireplace. Renovated kitchen 2023 with high gloss white cabinets and Caesar stone countertops, double deep sinks. Extra pantry cabinets in kitchen with pull-out drawers. Sliding glass doors to deck featuring gas line hookup for BBQ and retractable awning. Real oak hardwood floors & staircases. Skylight over staircase. 2nd flr Bath reno'd in 2019 with heated flooring. Above grade window in basement, this finished space could be used as: a 3rd bedroom, home office, gym or media room with ensuite 3 piece bathroom. Bsmt bathroom vanity was updated in 2023. Primary fits King size bed. Wall-to-wall mirrored closets with organizers in both bedrooms. Direct indoor access to built-in garage with tons of extra storage. Central vacuum. Groove to your music with 4 built-in ceiling speakers in LR & DR. Lots of hidden storage behind F/P & off bsmt bath. Built with the highest standards using 8 inch concrete block party wall construction. Located 3 minutes to DVP, 10 minute walk to /Dundas subway Eaton Centre and soon new subway stop at Moss Park. Low maintenance, meticulously maintained downtown house without the fees of a condo! Turn-key, move-in ready! (id:61852)
Real Estate Homeward
2202 - 218 Queens Quay
Toronto, Ontario
Welcome to Waterclub Condominiums - Toronto's premier waterfront address! This upgraded southeast corner suite was customized by the builder and features real hardwood floors, soaring 9 ft ceilings, and floor-to-ceiling windows that frame breathtaking views of Lake Ontario, the CN Tower, and Toronto's skyline. With approximately 1,200 sq. ft. of thoughtfully designed space, the open-concept layout is ideal for both everyday living and entertaining. The kitchen is appointed with granite counters, a breakfast bar, and ample cabinetry. The private primary suite offers a walk-in closet with custom organizers and a 4-piece ensuite, while the second bedroom also includes a generous walk-in closet and expansive windows. A welcoming foyer with a custom coat closet, convenient in-suite laundry, one parking space, and two lockers complete the home. Residents enjoy resort-style amenities including 24-hour concierge, indoor & outdoor pools, a fitness centre, sauna, guest suites, and BBQ terraces. The location is unmatched: walk across the street to Farm Boy for daily essentials, or stroll to the Financial District, Harbourfront Centre, Scotiabank Arena, Rogers Centre, parks, and the waterfront boardwalk. With Union Station, the PATH, TTC, and highway access just minutes away, this suite offers the ultimate downtown waterfront lifestyle. (id:61852)
Sotheby's International Realty Canada
906 - 181 Dundas Street E
Toronto, Ontario
Welcome To Grid Condos Built By CentreCourt Developments, Located In Downtown East Core Area. Recently Upgraded 1 Bed + Den Suite With Full Painting Of Walls & Ceiling And Replacement Of Bathroom Mirror. Den Is Almost Normal Bedroom Size With Sliding Doors. Steps To TMU, Dundas Square, And Financial District, With Dundas Streetcar Right At Doorstep. An Exceptional Opportunity For stylish, Convenient Downtown Living. Excellent Amenities Including Large Learning Centre, WiFi-Media Lounge, Gym And Guest Suites And More. (id:61852)
Homelife Frontier Realty Inc.
202 - 56 Forest Manor Road
Toronto, Ontario
Convenience location! Walk to TTC & Mall. Live in Emerlad City at this 1 Bed, 1 Bath Almost New Condo with a Large Terrance perfect for entertaining friends/family. Steps To Don Mills Subway Station And Fairview Mall~minutes To Hwy 404 And 401~close To Schools,Parks & Hospital. Unit does not come with parking. Students Welcomed. (id:61852)
RE/MAX Realtron Ad Team Realty
906 - 65 Spring Garden Avenue
Toronto, Ontario
DARE TO DREAM!!! Welcome To This Magnificent West Facing, Sun-Drenched Suite In The Highly Sought After Atrium 2! Lovingly Maintained And Tastefully Renovated 2+1 Bedroom, 2.5 Bath, Bungalow-In-The-Sky! Spacious Primary Rooms. Airy Sunroom W/ Amazing Sunset Views. Reconfigured Kitchen Creating a Warm, Inviting Feeling And Making Entertaining A Breeze! Granite Countertops. Lots of Storage. Deep S/S Sinks, S/S Appliances: Refrigerator, Stove, Microwave, Dishwasher. SPA-Like Washrooms. In-Suite Laundry Room W/ Side-by-Side Washer/Dryer And Plenty Of Storage! Open Balcony. Large Locker + Parking Spot (w/ BONUS Electric EV Charger!). 24Hr Security, Stunning Timeless Japanese Garden, Indoor Pool, Squash Courts, Party. Media Room, Library + A Myriad of Social Events! Recent Renos: Main Floor, New Windows, Doors, Balconies +++! *NO ASSESSMENTS IN BLDG FOR 40 YEARS!* GREAT Management + Board of Directors! Yonge/Sheppard: Walk to TTC, Subway, Shops, Grocery Stores, Restaurants, Schools Walking Paths, 401/404/DVP. THIS is a MUST SEE! Once You Live Here, You Won't Want To Leave!! (id:61852)
Harvey Kalles Real Estate Ltd.
404 - 451 Rosewell Avenue
Toronto, Ontario
Seize this rare chance to own a prestigious condo in the heart of the Havergal High School district and Lawrence Park South: experience refined middle-town living in this spacious 1bedroom+Den suite, nestled within the coveted Lawrence Park on Rosewell, and Enjoy the unobstructed view overlooking Lawrence Park Collegiate Institute from the light-filled living room. ***Boasting approximately 715 sq ft of thoughtfully designed space,Perfectly designed den space, tailored for todays work-from-home lifestyle.***New Painting,hoodfan&bathroom lighting&sink*East-facing unit offers an open-concept layout accentuated by 9-foot ceilings&expansive windows that bathe the interior in natural light; ***1 Parking & 1 Locker included; ***Residents enjoy access to premium amenities: 24-hour concierge, fitness center, media room, party/meeting room, guest suites, and ample visitor parking. ***This boutique building is situated just minutes from Lawrence Subway Station, offering seamless connectivity, and is surrounded by top-tier schools, lush parks, and a variety of dining and shopping options~ "Dont miss the opportunity to own"!!! (id:61852)
Homelife Landmark Realty Inc.
313 - 56 Kerman Avenue S
Grimsby, Ontario
Lake Views From This Huge, Top Floor, Sun Drenched Corner 1 Bedroom Unit In Wonderful Building Set In The Heart Of Charming West Grimsby! Walk to Town, Close to Shops, Restaurants, Transportation, Highway, Bruce Trail, Niagara Escarpment, Wineries and The Lake! Largest 1 Bedroom in the Complex and the Top Floor Corner Unit is a Perfect Location to Call Home! (id:61852)
Sutton Group Quantum Realty Inc.
