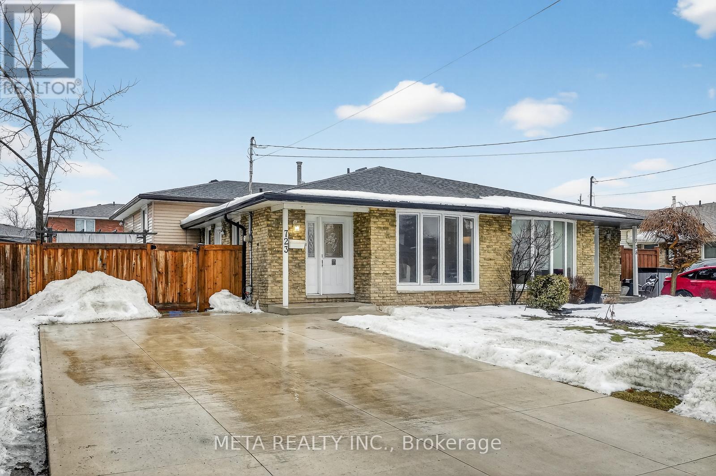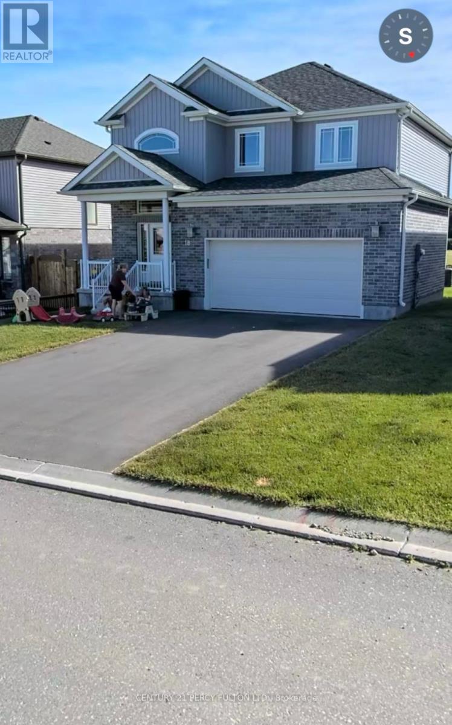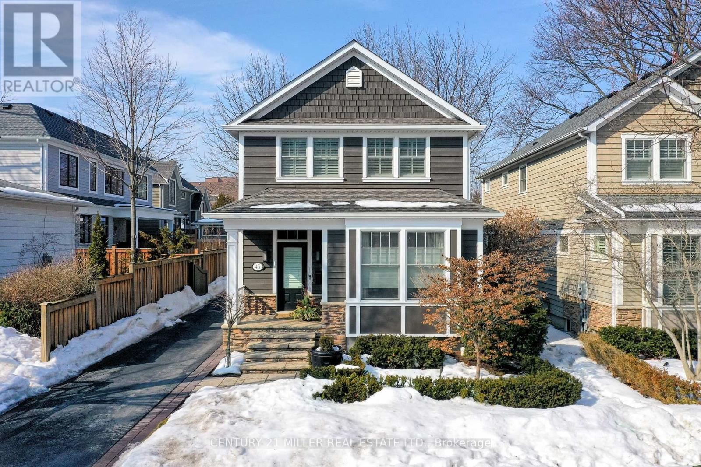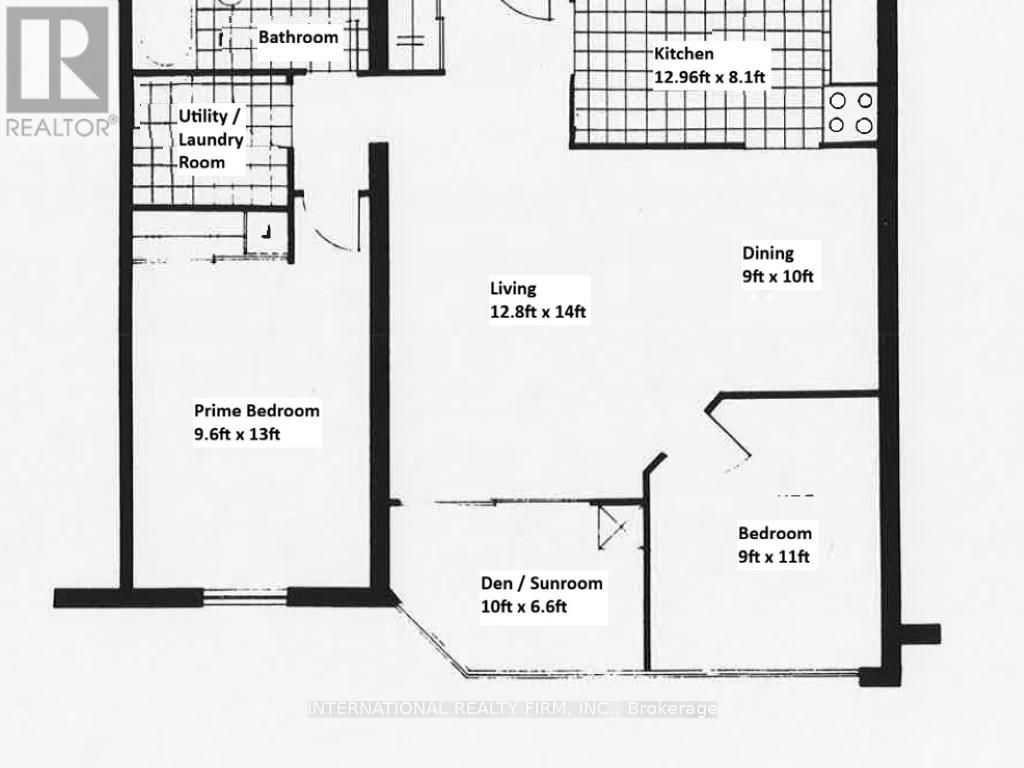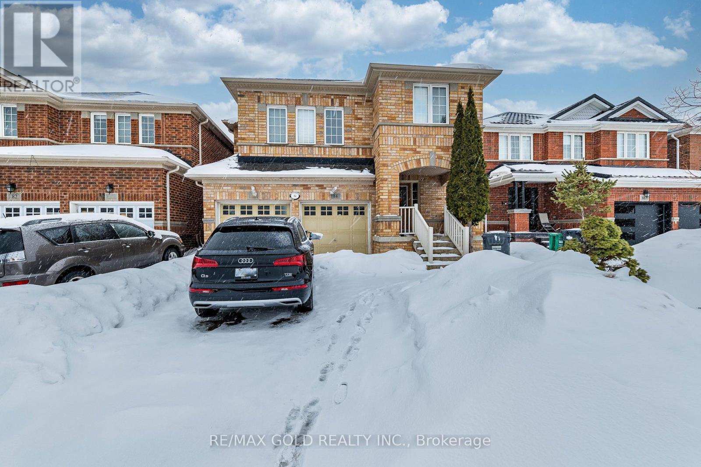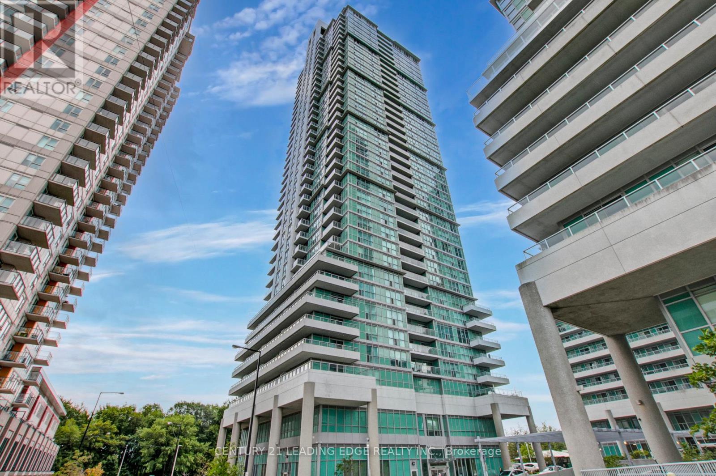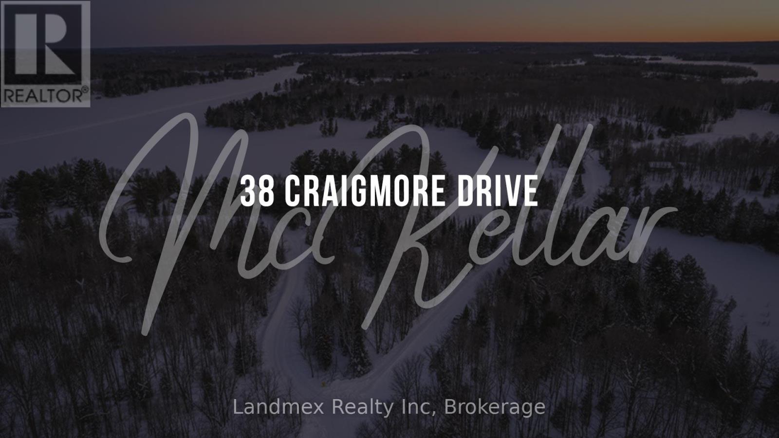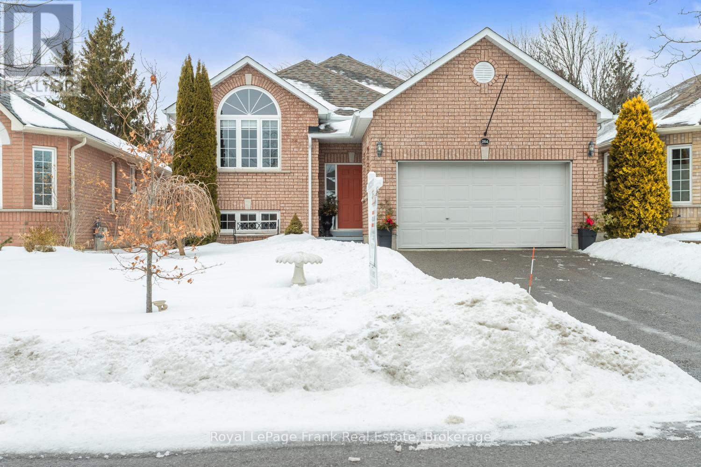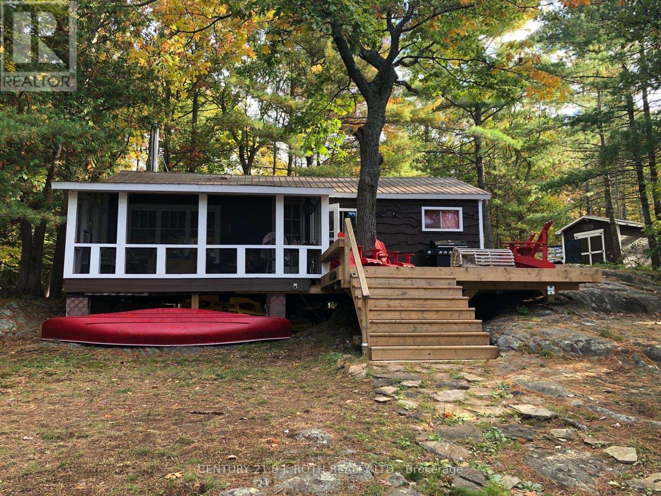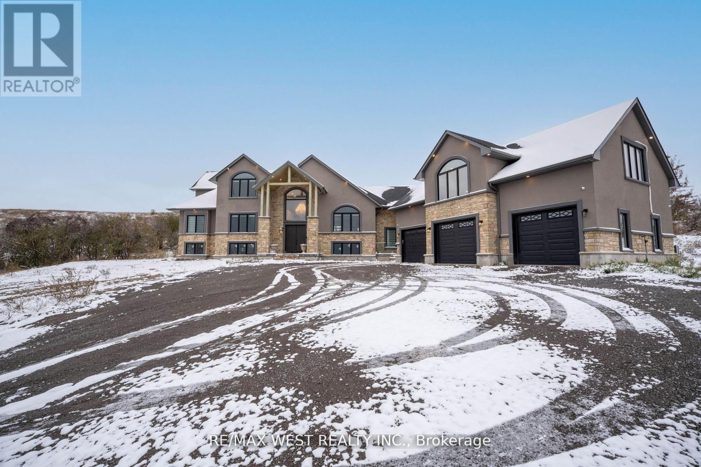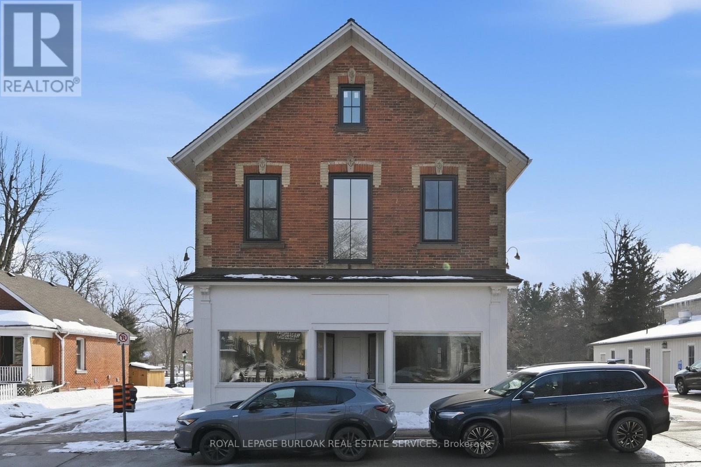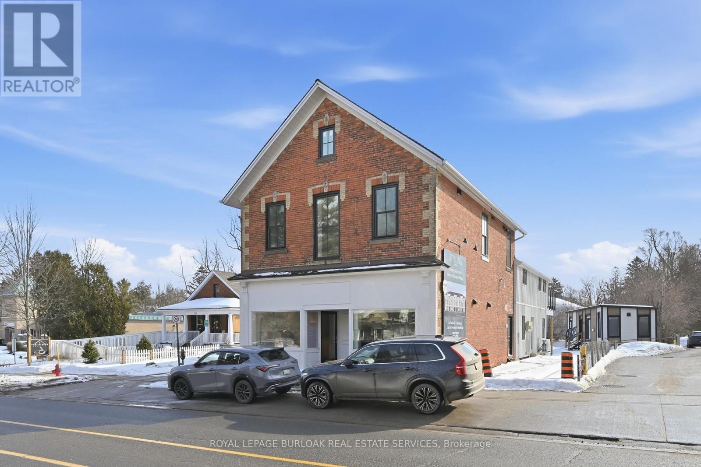723 West 5th Street
Hamilton, Ontario
Rare opportunity to own this impressive semi-detached 4 level Backsplit! This unique 3+2 bedroom, 3 bathroom, 3 kitchen home offers an exceptional layout with a finished in-law suite and finished basement- each with its own private/separate entrances! Perfect for extended family or multi-generational living, the layout provides versatility and privacy for everyone. Enjoy spacious bedrooms and living areas filled with natural light and ample storage closets. Step outside to your backyard retreat complete with a pergola and outdoor seating, large grass space, and garden shed. The oversized driveway accommodates 4 cars comfortably. Pride of ownership shines from top to bottom with a new Roof (2025), Bay Window (2024), Concrete driveway and backyard pad/ walkway (2022), new Eves trough & Leaf guards (2021), front yard fence (2021), upper level Bathroom upgrade (2021) and Egress window (2019) to name a few. A truly unique property with endless potential for families or investors! Minutes away to Mohawk College, St. Joe's Hospital, highway access, schools, parks, shopping and transit. (id:61852)
Meta Realty Inc.
18 Hartfield Street
Ingersoll, Ontario
Welcome to this charming town of Ingersoll. Three-bedroom, 2.5-bath residence thoughtfully designed for comfortable family living. Fully fenced and backing onto protected greenspace, this home offers both privacy and serenity. The main level showcases a grand 17.9-foot ceiling in the impressive foyer, complemented by convenient main-floor laundry and a bright, open-concept kitchen, living, and dining area-ideal for everyday living and entertaining. Engineered hardwood and tile flooring enhance the space, while the kitchen is finished with granite countertops for a timeless touch of elegance. Upstairs, the spacious 17.2-foot primary suite features a walk-in closet and a stylish three-piece ensuite with a glass-enclosed shower and oversized vanity. Two additional bedrooms and a versatile second-floor lounge provide the perfect setting for a children's TV area, homework zone, or home office. The lower level Unfinished offers excellent potential to be fully utilized, with space for a family gathering. Ideally located just minutes from Highway 401, this home enjoys convenient access to Kitchener-Waterloo, Woodstock, London, St. Thomas, and Brantford, and is within close proximity to Harris field Public School and St. Jude's-making it a wonderful choice for growing families. Ready to move in. (id:61852)
Century 21 Percy Fulton Ltd.
45 Head Street
Oakville, Ontario
Nestled in the heart of downtown Oakville, this exceptional custom-built Cochren home offers an enviable lifestyle just steps from boutiques, fine dining, the marina, cafés, and performing arts venues. With every amenity within walking distance, it perfectly captures the charm and sophistication of downtown Oakville living. Built in 2006 with meticulous attention to detail, the residence showcases timeless finishes and refined craftsmanship throughout. Its exterior reflects the classic architectural character of the neighbourhood, blending seamlessly with its historic surroundings. A covered front porch welcomes you into a warm interior featuring rich hardwood floors and a thoughtful layout. The semi open-concept dining room is ideal for both intimate dinners and elegant entertaining. At the heart of the home, the gourmet kitchen flows into the family room with a cozy fireplace and custom built-ins. Cambria countertops, a centre island with seating for four, premium appliances, and a walk-in pantry combine beauty and function. French doors open to a private rear patio, perfect for summer evenings. A side entrance provides access to the driveway, ample parking, and a garage with extra storage. Upstairs offers three spacious bedrooms and two bathrooms, including a serene principal suite with a walk-in closet and spa-inspired ensuite. The finished lower level adds a fourth bedroom, full bath, and versatile recreation space-ideal for guests, extended family, or a home office. (id:61852)
Century 21 Miller Real Estate Ltd.
502 - 115 Hillcrest Avenue
Mississauga, Ontario
Newly renovated condo featuring unobstructed, breathtaking easterly views of the Toronto skyline and Lake Ontario. The entire home is freshly painted and upgraded with premium vinyl flooring throughout. Enjoy a modern kitchen with new lower cabinets and counters, complemented by updated appliances. The bathroom has been fully refreshed with a new vanity, new toilet, and new tub & enclosure. Convenient ensuite of high-end washer and dryer (3 year new). Offering approximately 900 sq. ft. of living space, this home includes 2 bedrooms plus a versatile sunroom/den. Steps to Cooksville GO Station and the upcoming Hazel McCallion LRT. Close to major Highway 403 & QEW. Situated in a well-maintained building with a safe & friendly community of young families and professionals. This property delivers exceptional value for size and lifestyle near Square One Shopping Centre and other City Centre amenities and attractions. (id:61852)
International Realty Firm
(Bsmt) - 84 Crown Victoria Drive
Brampton, Ontario
***PRICE DROP - NOW $1,600! Gorgeous *** 2 Bedroom Brand New Legal Basement At One Of The Best Location In Brampton *** . Spacious Eat In Kitchen, Good Size Bedrooms, *** 2 Parkings ***, Separate Entrance. The basement unit is equipped with a separate, private laundry facility for the exclusive use of the basement tenant... (id:61852)
RE/MAX Gold Realty Inc.
1506 - 50 Town Centre Court
Toronto, Ontario
Welcome To 50 Town Centre Court - Located In The Heart Of Scarborough! This 1 Bed, 1 Bath Unit On The 15th Floor Offers Privacy, Comfort, And Ultimate Convenience. Your Well-Located Home In The Sky -- At An Affordable Price! The Mall, TTC, Parks, Library, And Schools All Nearby - Within Minutes Of A Walk! XL Balcony Facing North Lets In Lots Of Light And Provides Great Views (Must See). Unit Has A Perfect Layout - Square Footage Is Deceiving! Awesome Building Amenities Incl Gym, 24H Concierge, Lots Of Visitor Parking. Close To UTSC, Centennial, Hwy 401. Comes With One (1) Underground Parking. Book A Showing Today! (id:61852)
Century 21 Leading Edge Realty Inc.
38 Craigmore Drive
Mckellar, Ontario
Welcome to 38 Craigmore Drive-a rare opportunity to own an exceptional 1.38-acre, east-facing corner lot in one of the area's most coveted cottage communities. Beautifully treed and offering remarkable privacy, this expansive parcel of vacant residential land presents the perfect canvas for your custom waterfront retreat on the shores of Lake Manitouwabing. Imagine designing and building your dream home in this serene setting, where mornings begin with breathtaking sunrises and days unfold against the sparkling backdrop of one of the region's most sought-after lakes. Lake Manitouwabing is cherished by both year-round residents and seasonal cottagers, creating a vibrant yet welcoming community that captures the very best of four-season living. Located on a municipally maintained road, 38 Craigmore Drive offers convenient, year-round access. Just over two hours from Toronto, the scenic drive brings you to the heart of McKellar-a charming township known for its warm hospitality and exceptional amenities. Enjoy golf at Manitou Ridge Golf Club, explore an extensive network of biking, hiking, and snowmobile trails, or simply relax and immerse yourself in the natural beauty that surrounds you. This is more than a vacant lot-it is an invitation to create a legacy property where family and friends gather, memories are made, and every season brings its own magic. (id:61852)
Landmex Realty Inc
284 Rockingham Court
Cobourg, Ontario
Excellent Location! This Quiet Court is a lovely stroll to the Waterfront, Victoria Beach, local Parks & the Historic Village for Cafes, Restaurants & Shopping in Downtown Cobourg! The Southern exposure bathes this home in natural light all day long... Just move in and enjoy this Solid, all Brick, well maintained 3 + 2 Bedroom raised Bungalow with a gorgeous Transom Window in the Living Room. The attractive Kitchen features a Large Island with loads of Storage, 3 Stainless Steel Appliances, a Beverage Fridge & the convenient Walkout to this stylish, Deck & Private Garden. The Master Bedroom enjoys a spacious Ensuite Bathroom with Built in Cabinets & Glass Shower, complete with a Walk in-Closet. 2 other good size Bedrooms complete this main level. An Open Staircase with soring ceilings leads to a well Designed, Fully Finished Lower Level. This Great Room has a modern Gas Fireplace & ample space to enjoy large family gatherings! There are 2 Additional, Bright Bedrooms with Built-in Closets ~ both with Above Ground Windows. The delightful 3 piece Bathroom has a Glass Shower & Built-in cabinets. You will also find a spacious Laundry Room with Sink, Washer & Dryer, a Work Shop with lots of Storage & complete with an Additional Breaker Panel just for the Finished Lower Level. This Home offers over 1900 Sq. Ft. of Finished Living space. This tranquil Garden extends over 126 feet with lush Hedging & Evergreen Cedars across the back! Enjoy your coffee on this newer 10' x 10' Covered Deck in the morning with stairs onto the Patio. There are many newer updates & finishes including ~ New Eavestroughs with Leaf Filter/Guard in 2025. (id:61852)
Royal LePage Frank Real Estate
24-Sr409 Severn River
Muskoka Lakes, Ontario
Welcome to your escape on the sought-after Severn River, part of the iconic Trent-Severn Waterway. With over 250 feet of shoreline and more than 3 acres of privacy, this fully furnished seasonal cottage offers the rare combination of space, sunsets, and seamless access by boat or car.Set well back from the water and surrounded by mature trees, the three-bedroom cottage captures long river views and glowing western skies each evening. Inside, the atmosphere is warm and inviting, anchored by a cozy wood stove that makes crisp spring mornings and snowy winter weekends equally enjoyable. Whether you're extending your season into the cooler months or snowmobiling in for a peaceful getaway, this property delivers four-season enjoyment in a quintessential cottage setting.The waterfront is ready for memory-making, with a private dock ideal for swimming, boating, and exploring the renowned Trent system. Spend your days cruising lock to lock, fishing at sunrise, or simply relaxing at the water's edge while the river drifts by.Need space for extra guests? The charming bunkie with loft offers a perfect retreat for family and friends, giving everyone their own place to unwind after a day on the water.With ample acreage for future vision, privacy between neighbours, and flexible access by road or river, this is an exceptional opportunity to secure your place on one of Ontario's most desirable boating systems. Move in with ease, enjoy immediately, and position yourself ahead of the spring market.Cottage life begins here. (id:61852)
Century 21 B.j. Roth Realty Ltd.
12846 County Road 2 Road
Cramahe, Ontario
Welcome to 12846 County Road 2, Colborne-a stunning custom built home perched atop a scenic hill, offering breathtaking panoramic views and modern luxury throughout. This newly built residence features 3 spacious bedrooms, 4 full bathrooms, an open-concept layout with quality finishes, and a bright contemporary kitchen. Enjoy a massive 3-car garage, a professionally finished basement with 10-foot ceilings, a separate entrance ideal for an in-law suite, and a built-in Tesla charging station. With an estimated build cost of $2.2M+, this home represents an incredible deal, come experience the quality, space, and views in person. Located just minutes from downtown Colborne, Highway 401, and local amenities, this home delivers a rare blend of craftsmanship, space, and exceptional views. Some photos are virtually staged. (id:61852)
RE/MAX West Realty Inc.
101/102/103 - 280 Wilson Street E
Hamilton, Ontario
Professional office / retail space offering approximately 1,508 SF in a well-located Ancaster commercial building. Flexible layout with landlord willing to renovate and combine units to suit tenant requirements. Basement storage available. High-speed internet available. Three designated parking spaces included, with ample street parking nearby. Signage available on the side of the building. Prominent location along Wilson Street East with strong vehicle exposure, steady pedestrian traffic, and convenient access to surrounding amenities and Highway 403. (id:61852)
Royal LePage Burloak Real Estate Services
103 - 280 Wilson Street E
Hamilton, Ontario
Professional office / retail space offering approximately 555 SF in a well-located Ancaster commercial building. Landlord can renovate the unit or combine with adjoining spaces to create a larger layout. Basement storage available. High-speed internet available. One designated parking space included per unit, with ample street parking nearby. Signage available on the side of the building. Positioned along Wilson Street East with strong vehicle exposure, steady pedestrian traffic, and close proximity to local shops, services, and convenient Highway 403 access. (id:61852)
Royal LePage Burloak Real Estate Services
