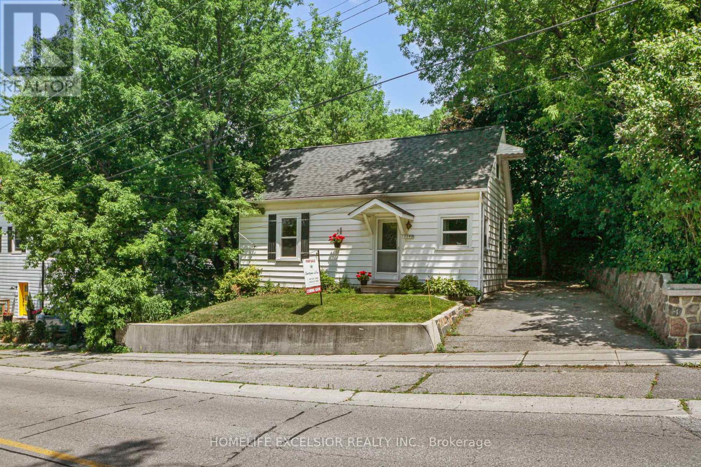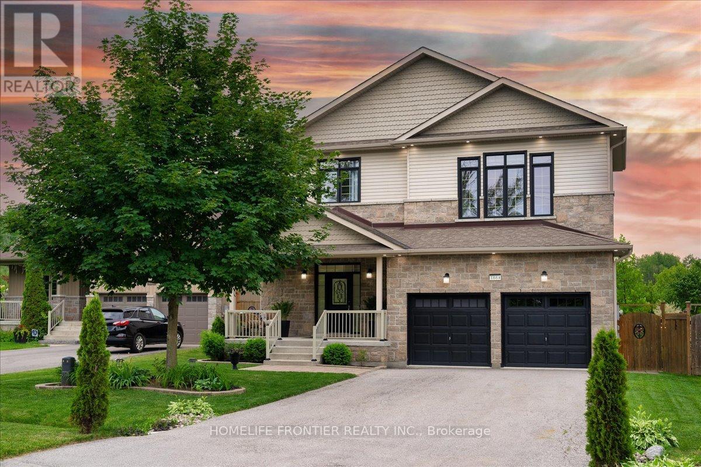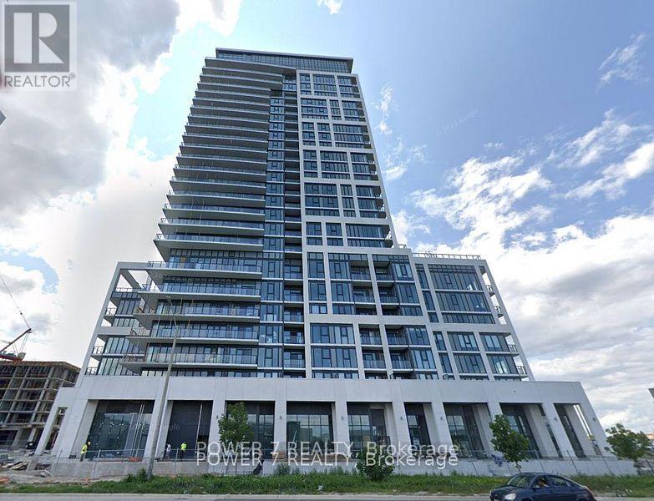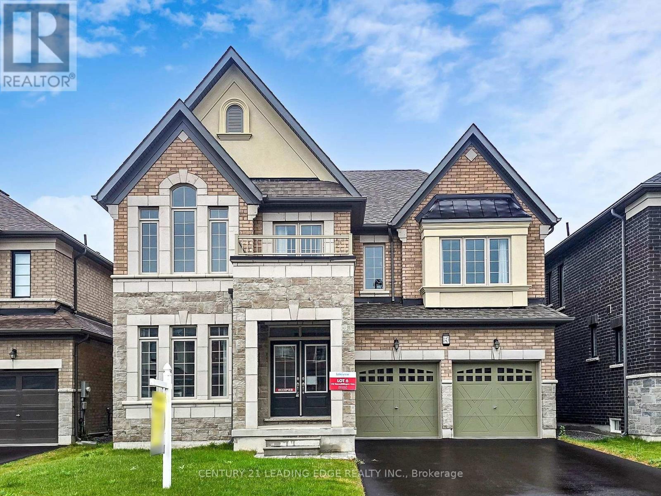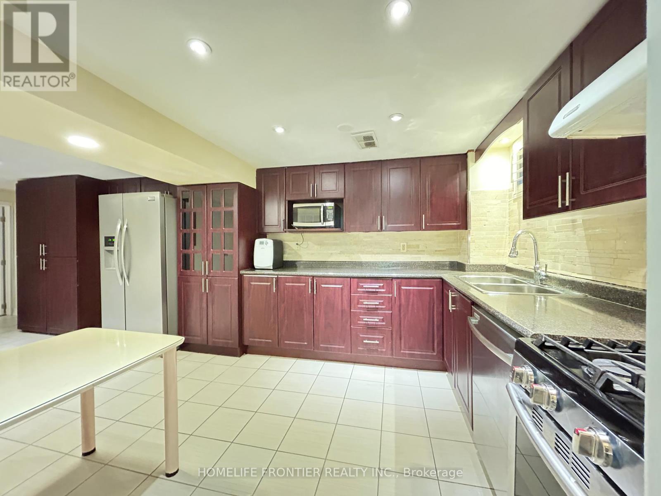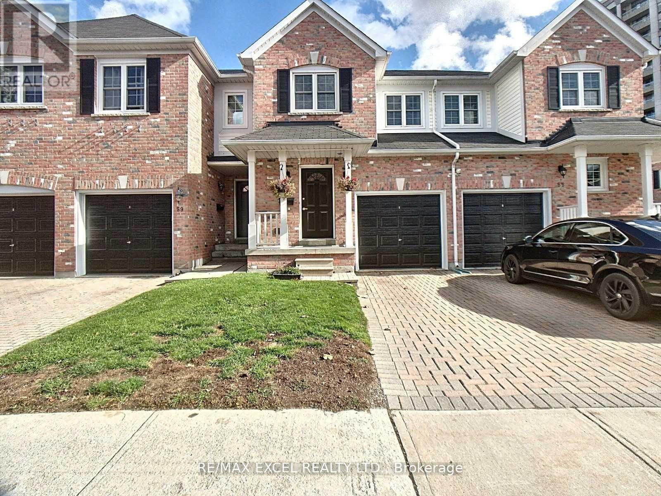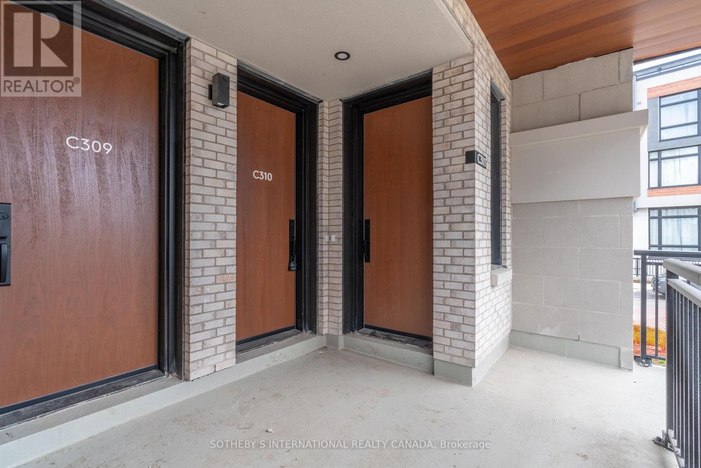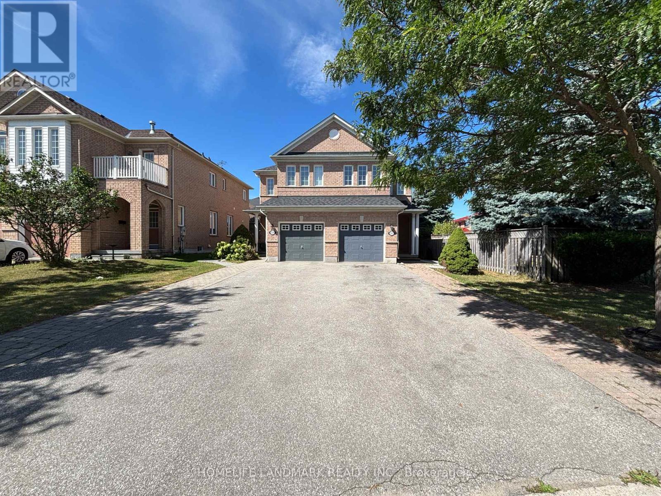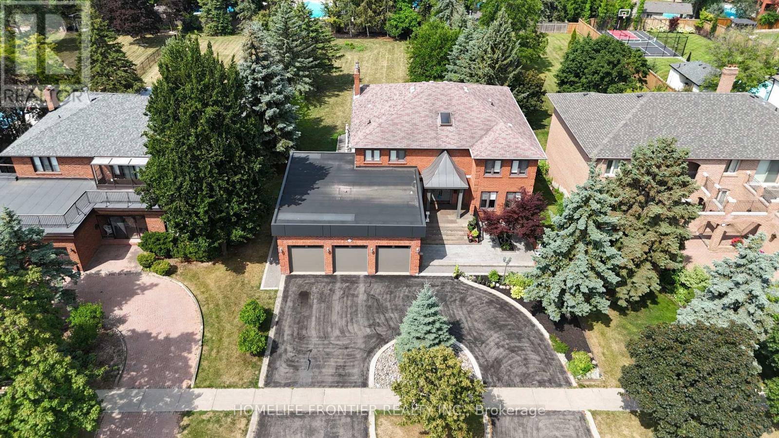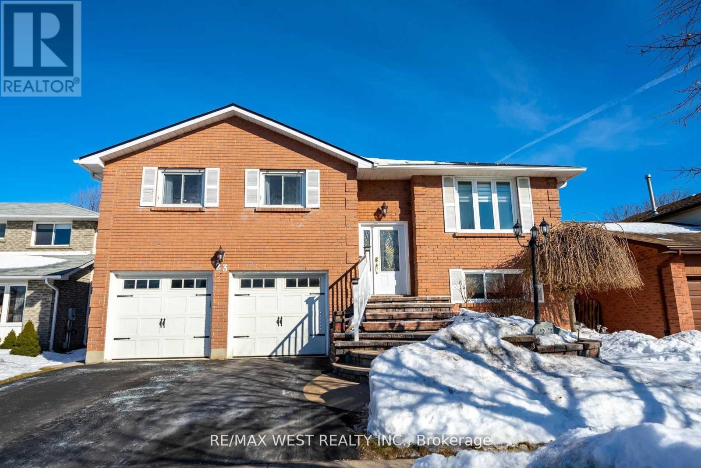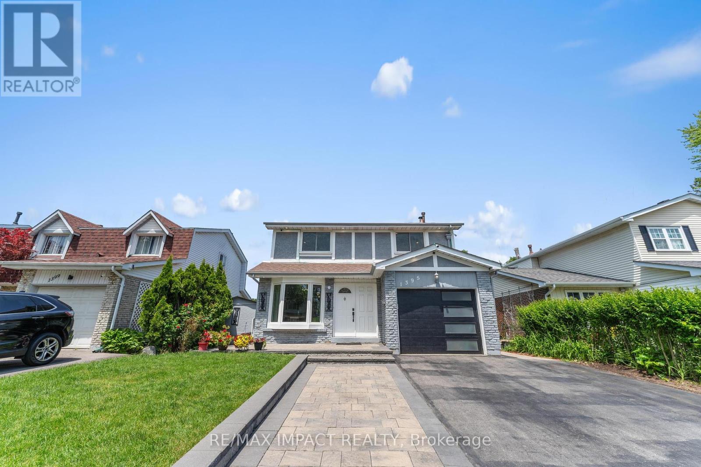87 Farlain Lake Road E
Tiny, Ontario
*OVERVIEW* Nestled steps away from Farlain Lake is this 2-storey detached house with an 85 ft x 200 ft lot & Approx 2,200 Sq/Ft w/ 4 Beds - 3 Baths & a 2 Car Garage. *INTERIOR* Custom-built home - Upper-level features an open floor plan with cathedral ceilings, a Sun-filled living room, open eat-in kitchen with plenty of counter space and equipped with SS Appliances, primary bedroom w/ ensuite and walk-in closet, a secondary bedroom, and another full bath. The finished lower level with a 3rd spacious bedroom, rec room, sitting room/den, laundry room and powder room. *EXTERIOR* Heated double car garage and 10+ car parking/room to park trailers and toys - Large back deck - Hot tub hook up - Walk out to private yard from the dining area - Two sheds - Treed backyard. *NOTABLE* Deep well-maintained lot, steps away from Farlain Lake with access to sandy beach and walking trails in Awenda Park. (id:61852)
Real Broker Ontario Ltd.
19043 Centre Street
East Gwillimbury, Ontario
Incredible opportunity to own a detached home in the heart of Mt. Albert! Perfect for first-time buyers, downsizers, or investors, this charming 3-bedroom property offers exceptional value. Recently updated with a new kitchen, fresh paint throughout, and updated flooring. Thoughtful layout with two bedrooms upstairs and a spacious main-floor primary bedroom. Set on a mature, tree-lined lot with a private backyard enjoy the peace of nature while being steps from schools, parks, walking-trails, community center, and downtown Mt. Albert. Municipal water and sewer services in place. A great chance to stop renting and step into ownership in a growing, family-friendly community. Ready for its next loving owner! (id:61852)
Homelife Excelsior Realty Inc.
1664 Moyer Avenue
Innisfil, Ontario
Welcome To This Majestic Custom Made House Located In Alcona, Across From Big Cedar Golf Club And Walking Distance To Lake Simcoe, Parks And 7 Minutes Drive To Friday Harbour Resort. With An Open Concept Design Where Spaces For Living, Cooking And Enjoying Food All Merge Together, This Stunning Home Boasts 4+1 Large Bedrooms, 5 Bathrooms With Quartz Countertops, Finished Basement, And A Total Living Space Of Approx. 3,600 Sqft. You Are Greeted With An Inviting Entrance That Has Double Closets And Ceramic Tiles. The Main Level Features 9 Feet Ceilings, Potlights, Hardwood Floor, Quartz Countertop And 6 Burners Gas Stove In The Kitchen, Fireplace In Living And W/O To The Deck. Primary Bedroom Has A Soaring 12 Feet Ceilings With Huge windows, Large Walk-in Closet And 4 Pcs Spa Inspired Bathroom. Laundry Room Includes Upper And Lower Cabinets, Large Quartz Countertop With Sink And Glass Backsplash. Basement Has 9 Feet Ceilings And Includes Recreation Room, Bedroom With W/I Closet, Large Window Above The Ground And 3-Piece Bathroom. Large Backyard With Green Space, An Amazing Oversized Stone Patio Pith Fire Pit, A Large Deck And gazebo. Can You Imagine Your Weekend With A Backyard Space Like This? (id:61852)
Homelife Frontier Realty Inc.
1620 - 9000 Jane Street
Vaughan, Ontario
Luxury & Spacious Charisma Condos in the core of Vaughan, Right Next To Vaughan Mills Shopping Centre, A Delicate Mix of Comfort & Convenience! One of the largest 1 + 1 units with 2 Baths with Approx. 663 SF + 57 SF Balcony, 1 Parking and 1 Bicycle Locker included. 9' Ceiling & Vinyl Plank Flooring Thru, Floor to Ceiling Windows Brings you lots of natural lights. Unobstructed Views, Open Gourmet Kitchen with Centre Island, Upgraded Cabinets, Stylish Backsplash, Quartz Countertops, All Full-Sized Stainless Steel Kitchen Appliances, Spacious Den which can be used as a 2nd Bedroom or Home Office. A Grand Lobby with 24-Hour Concierge, Wifi Lounge, Pet Grooming Room, Theatre Room, Games Room, Party Room, Bocce Courts + Lounge & Billiards Room, 7th Floor Outdoor Pool + Sernity Lounge, Wellness Courtyard, Fitness/Gym Club, Yoga Studio, Outdoor Pool + Terrace &Pool Lounge. 1 Minute Walk Vaughan Mills Shopping Centre & Regional Bus Terminal, Minutes Drive to Vaughan TTC Subway, Hwys 400 & 407, Canada's Wonderland and all other amenities. (id:61852)
Power 7 Realty
143 Kenneth Rogers Crescent
East Gwillimbury, Ontario
Welcome to 143 Kenneth Rogers Crescent a stunning, move-in-ready family home just one year young, nestled in a vibrant and family-friendly community. This impressive residence offers five spacious bedrooms, each featuring its own private en-suite bathroom, perfect for comfort and privacy. Step inside to discover a beautifully designed interior with modern upgrades, including potlights throughout the kitchen that illuminate the space with a warm glow. The gourmet kitchen is a chefs dream, equipped with granite countertops, stainless steel appliances, and a large island ideal for entertaining guests or casual family meals. Expansive windows flood the home with natural light, creating an open and airy atmosphere that welcomes you in. Enjoy the spacious backyard generous in size and perfect for hosting family gatherings and outdoor fun. The main floor boasts soaring 9-foot ceilings, enhancing the sense of space and elegance throughout. For those working from home, a dedicated office space offers an ideal setup, with added potential to serve as an in-law suite. Located just steps from the brand-new Queensville Elementary School, this home is perfectly situated in a community thoughtfully designed for families. Soon to be a part of your neighborhood is the Health and Active Living Plaza, opening this Fall, featuring a library, aquatics centre, and gym. Outdoor enthusiasts will appreciate nearby parks with playgrounds, while shoppers and food lovers will enjoy quick access to Newmarkets dining and retail options, as well as driving ranges and golf courses. Commuters benefit from convenient access to the Queensville Park & Ride GO Transit stop, East Gwillimbury GO Station, and Highway 404, providing smooth travel throughout the Greater Toronto Area. Don't miss the opportunity to make this exceptional home yours where comfort, convenience, and community come together beautifully. (id:61852)
Century 21 Leading Edge Realty Inc.
Bsmt - 34 Northlane Road
Vaughan, Ontario
Spacious 2-Bedroom Basement Apartment In Woodbridge Area! Features A Large Family-Size Kitchen With Ample Storage, Generous Living Room With Convenient Web Bar-Perfect For Family Living.Easy Access To Hwy 7, 27, 427 & 407. Steps To Schools, Shopping Mall, Parks. Includes Ensuite Laundry, Extra Freezer, One Parking Spot On The Driveway And Separate Entrance With Auto DoorLock. Tenant Pays 40% Of Whole Utilities In The House And Removes Snow On The Passway To The Basement And Tenant's Parking Area. (id:61852)
Homelife Frontier Realty Inc.
57 Northern Heights Drive
Richmond Hill, Ontario
3+1 Bed Town In Prime Richmond Hill! Upgrd Garage Door & Interlocked Driveway. Feat Upgrd Eat-In Kitchen W/Granite Counters, Fridge, Stove, D/W & Micro S/S Appls. Concept Living/Dining, Hw/Ceramic T/O Main & 2nd. All Bathrms Upgraded. Steps To Hillcrest Mall & Amenities. (id:61852)
RE/MAX Excel Realty Ltd.
C-311 - 6 Red Squirrel Lane
Richmond Hill, Ontario
The Hill on Bayview - brand new two-bedroom, corner townhouse built by award-winning Armour Heights Developments. This bright, airy unit features a rooftop terrace, an open-concept living, dining, and kitchen area, contemporary styling, two full baths plus a powder room, and a convenient laundry closet with sink on the second level. Located near terrific schools, public transit, shopping, Highway 404, recreational activities, and professional services. Plenty of visitor parking is available. Pictures are virtually staged. (id:61852)
Sotheby's International Realty Canada
312 Tall Grass Trail
Vaughan, Ontario
Ready to Move In Beautiful Cozy 3 Bedrooms & 3 Bathrooms Semi-Detached House Located In East Woodbridge. Perfect For Small Families, Kitchen With Quartz Countertop And S/S Appliances, Custom Tile Backsplash. W/O From Breakfast Area To Large Deck, Fenced Back Yard. Open Concept Main Floor. Functional Bedroom Sizes With Semi-Ensuite Bathroom Upstairs. Finished Basement With Rec Room & 3pc Bathroom. Full Size Garage & Deep Driveway (No Sidewalk), Full Sized Washer/Dryer. Freshly Painted & Floors Stained. Close To Highway 400 & 407. Multiple Schools And Parks Close By, Steps To Shopping, Dining, Grocery & Much More (id:61852)
Homelife Landmark Realty Inc.
118 Torran Road
Vaughan, Ontario
Stunning 2-Storey Executive Home In Prestigious Islington Woods! Over 4,000 Sq Ft Above Grade +Fully Renovated Over 2,300 Sq Ft Of Walk-Out Lower Level Apartment. Spacious 4 Bedrooms Upstairs, Deluxe Kitchen, Open Concept Dining Rm, Living Rm And Family Rooms On Main Floor With Walk-Out To BBQ Deck And Expansive Backyard-Perfect For Outdoor Dining, Entertaining Or Future Garden Projects. Nestled On A Premium 75 x 272 Ft Lot With Circular Driveway & 3-Car Garage-Total Parking For 8 Vehicles. Located In A Quiet Enclave Surrounded By Custom Luxury Homes, Offering Tranquility And Refined Living. Enjoy Nearby Top-Rated Italian Elementary Schools, Community Centre, Lush Parks, Golf Courses, Conservation Areas And Trails. Quick Access To Hwy 7,400 & 407 Ensures Seamless Commuting To Toronto Core And Surrounding Areas. Buyer Must Assume Lower Level Tenant (Lease Expires On May 31, 2026). Please Note There Is 6th Bathroom/Powder Room On The Main Floor. (id:61852)
Homelife Frontier Realty Inc.
Main Fl - 23 Bruntsfield Street
Clarington, Ontario
Charming raised bungalow for Lease in a Prime Family-Friendly Neighbourhood! Step into this upgraded raised bungalow offering comfort, style, and functionality. The spacious main floor features a beautifully renovated kitchen with modern finishes and a walkout to a raised back deck-perfect for relaxing or entertaining. This well-maintained home boasts 3 generous bedrooms, 2 bathrooms, and a bright, open layout ideal for families or professionals alike. The fully fenced backyard is private, beautifully landscaped, and ready to enjoy, pride of ownership is evident throughout. Conveiently located close to schools, parks, shopping and tranist. (id:61852)
RE/MAX West Realty Inc.
1395 Tampa Crescent
Oshawa, Ontario
Welcome to your dream home! This beautifully renovated detached house offers the perfect blend of luxury, comfort, and convenience in one of Oshawa's most sought-after neighbourhoods. Boasting a private in-ground pool, this backyard oasis is ideal for summer entertaining or relaxing in style. Inside, you'll find a spacious, light-filled layout with modern finishes throughout, a chef-inspired kitchen, cozy living spaces, and generously sized bedrooms. Whether you're hosting guests or enjoying a quiet night in, this home delivers on every level. Some of the features of the house include a prime location in Oshawa and close to Top-Rated Schools, Durham College, Parks, Shopping & Transit. Sparkling in-ground pool with landscaped backyard, Move-in ready with great curb appeal. Perfect for first-time home buyers, families, or savvy investors. It's a rare opportunity to own a standout home in one of Oshawa's top locations. Roof (2014), Windows & Sliding Door (2018), A/C (2023), New Garage Door Opener, Recently Renovated Kitchen, Floors, and Recently Upgraded Curb Appeal. (id:61852)
RE/MAX Impact Realty

