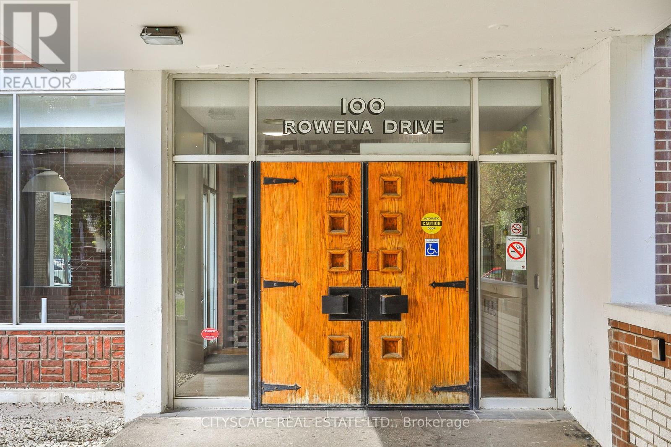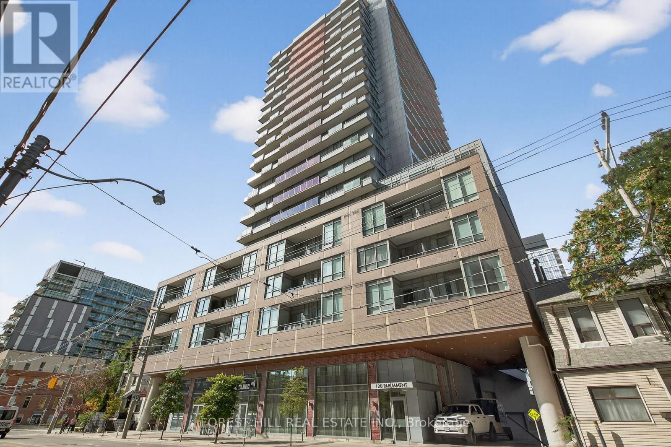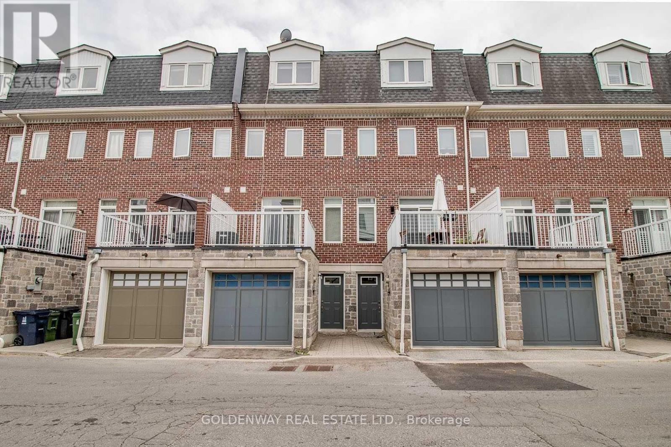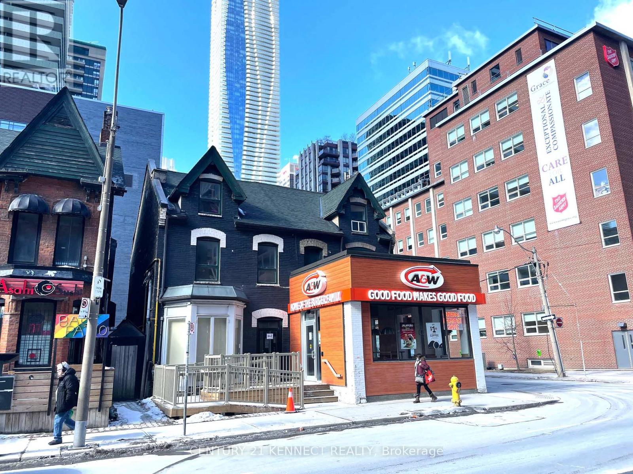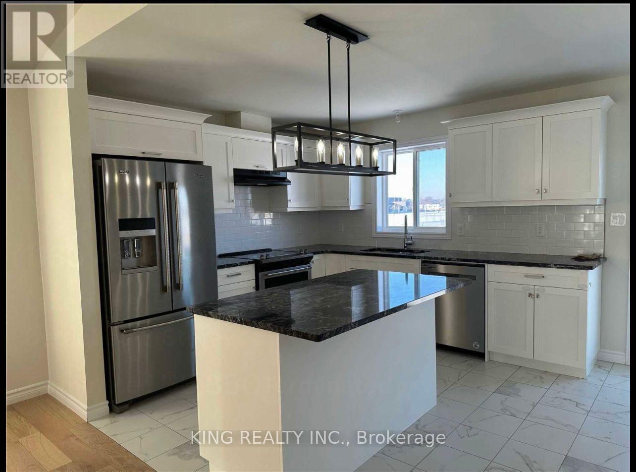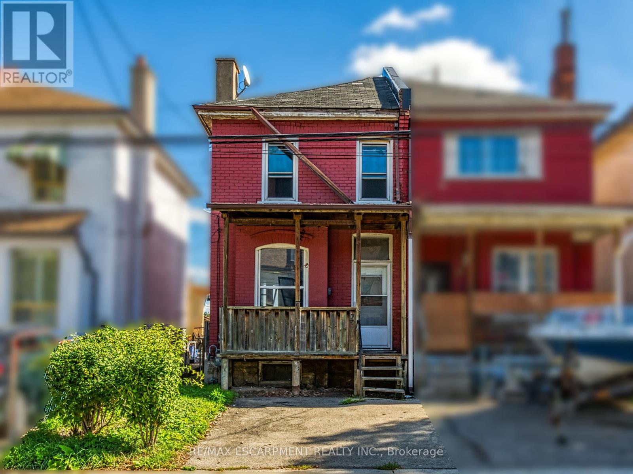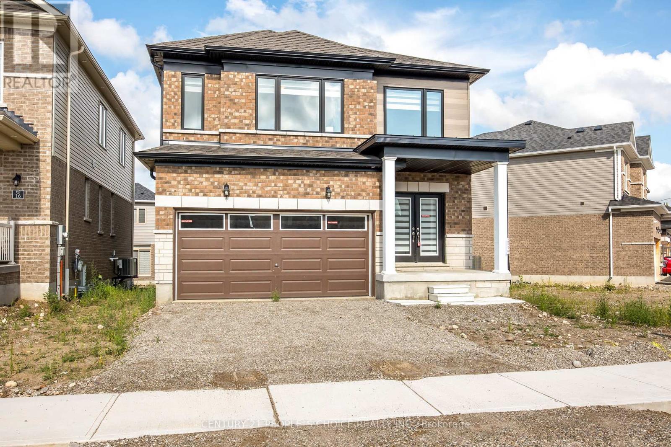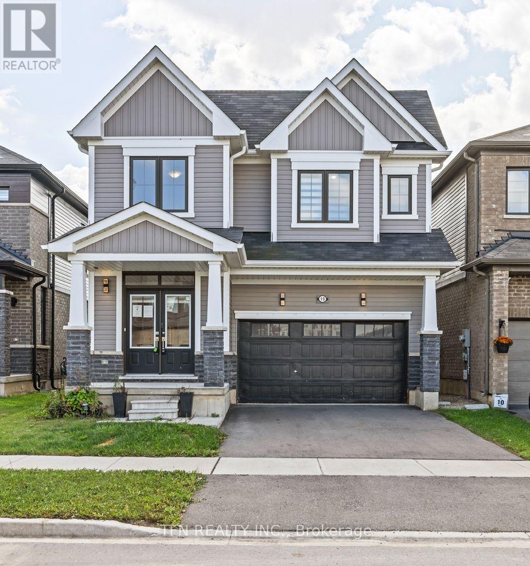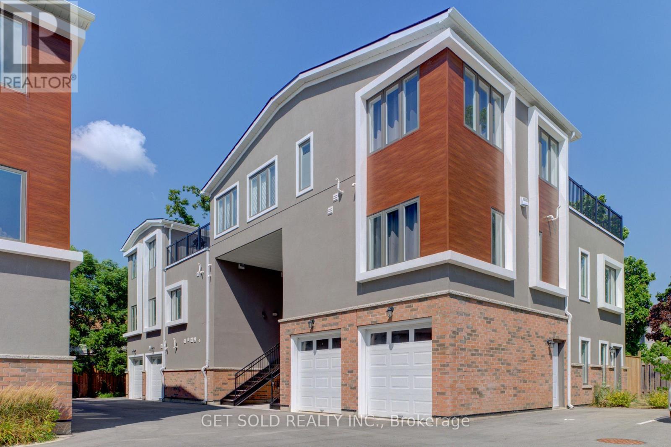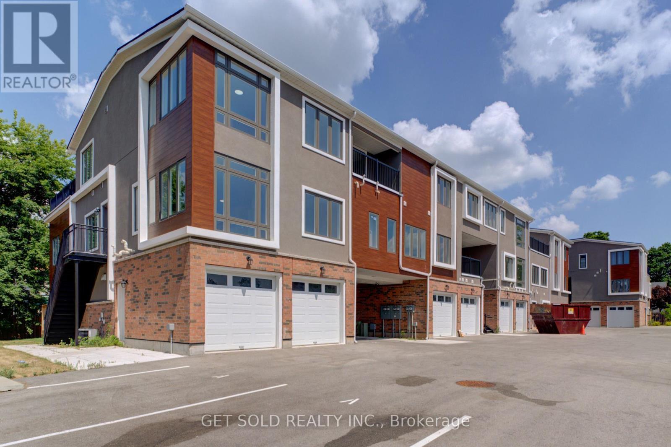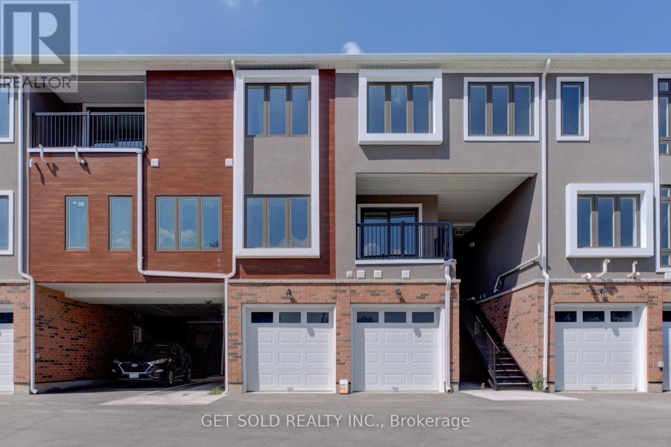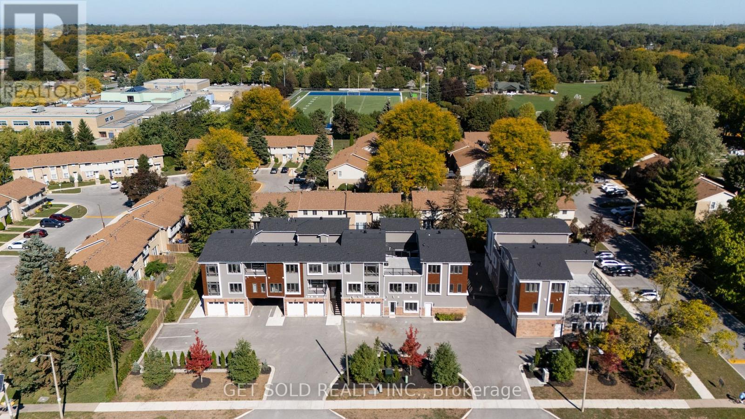609 - 100 Rowena Drive
Toronto, Ontario
*** 1 Month Free *** Live across the Parkway Mall. Spacious, bright, clean units with open dining area and large balconies. Newly painted in neutral colors with refinished floors. Newer counter tops and appliances in kitchen, plenty of storage and closet space. New tiles in hallways and kitchen. On site laundry. Cable and internet ready. Professionally landscaped grounds. Video controlled lobby and intercom system for added security. Property Management for added convenience. Fridge, Stove, Existing Elf's, Pet Friendly, Wall A/C allowed Close to schools, shopping and churches, library, TTC outside your door, 401 and DVP a short distances. Well Equipped Laundry Room on-site *Pictures might be of similar unit* (id:61852)
Cityscape Real Estate Ltd.
1211 - 120 Parliament Street
Toronto, Ontario
** Beautiful South Facing Unobstructed Lake Views & Toronto Skyline Views 2 Bedroom Upgraded Unit At An Amazing Price** *Enjoy The Beautiful Lake Views To Glittering Lights Of The City Skyline In The Night* **A Rare Find In Downtown Toronto With Such Views** Lots Of Natural Light In The Unit With 9 FT Ceilings, Laminate Flooring Throughout, Modern Finishes In Neutral Colours, Floor To Ceiling Windows In Master, Enclosed 2nd Bedroom W/ Glass Doors, And Oversized Balcony. Walking Distance To George Brown College, St. Lawrence Market, Distillery, Financial District & Much More!*** A Must See*** (id:61852)
Forest Hill Real Estate Inc.
132a Finch Avenue W
Toronto, Ontario
Location, Location, Location. Prime North York , Facing the Park and Community Centre, Beautiful 3-Storey Townhouse, Tandem 2 Car Garage, 9 Ft Ceiling on the Main Floor, Solid Oak Staircase, Skylight on the top Floor, Hardwood Floor through out the house, Built-In Custom Made Entertainment Unit in Living Room, Extra Custom Made Closets in Master Bedroom. (id:61852)
Goldenway Real Estate Ltd.
3 - 642 Church Street
Toronto, Ontario
Amazing Location In Central Downtown Toronto @ Church & Bloor. Steps To Ttc Public Transit, 3Mins Walk To Bloor-Yonge Station. Easy Access To Shopping Mall, Supermarket, Cafe, Salons, Retail Stores, Restaurants And More. (id:61852)
Century 21 Kennect Realty
1133 Aspen Ridge Crescent
Lakeshore, Ontario
Beautiful Newly Built Corner Unit Raised Ranch For Lease In River Ridge Estates, Lakeshore. 3 + 2 Bedrooms & 3 Full Bathrooms, Master With Ensuite & Walk In Closet. Hardwood Flooring With Fireplace In Living Room. Ceramic Flooring In Kitchen With Granite Countertops & Centre Island. Lower Level With 2 Bedroom, Washroom, Family Room, Second Kitchen Close To All Amenities Including Schools. (id:61852)
King Realty Inc.
36 Fullerton Avenue
Hamilton, Ontario
ENDLESS POTENTIAL IN CENTRAL HAMILTON ... Your next project starts here! This 2-storey semi-detached brick home at 36 Fullerton Ave offers a fantastic opportunity to transform a solid property into the home you've always envisioned. With great bones and a functional layout, this house is ready for a full renovation tailored to your taste and lifestyle. Step inside from the covered front porch into a classic main floor layout featuring a living room, dining room, and kitchen with a convenient pantry and back yard access. Side entry leads to the back porch and fenced yard, providing potential for outdoor entertaining space, gardening, or future expansion. Upstairs, find two bedrooms and a 4-piece bath. Located in a prime central Hamilton neighbourhood, this property is just steps from public transit, schools, parks, Hamilton General Hospital, shopping, amenities, and quick highway access - everything you need is within reach. Whether you're an investor searching for your next project or a homeowner ready to create something special for yourself, this property delivers endless possibilities a blank canvas ready for your creative touch! With the right vision and updates, 36 Fullerton Ave could become a charming urban retreat in the heart of the city. (id:61852)
RE/MAX Escarpment Realty Inc.
18 Heming Street
Brant, Ontario
Experience an incredible chance to reside in the esteemed secure enclave of Paris. Premium approximate 97' frontage lot, This exquisite 4 Bedroom residence arrives with remarkable features. Abundant natural light throughout the home. A sleek and spacious kitchen exudes modernity with an adjacent large dining area, Quartz counter tops, A spacious living room gives an extra space to get together. Upstairs, discover 3 elegantly adorned rooms. The primary suite includes with a lavish spa-inspired bathroom, a sprawling walk in closet. 9' ceiling on the main floor, oak stairs, hardwood floors throughout the house, double door entry, 3pc rough in. breathtaking view of backyard, riverside property with public access at walking distance. (id:61852)
Century 21 People's Choice Realty Inc.
19 Rainbow Drive
Haldimand, Ontario
Welcome to 19 Rainbow Drive, located in Caledonia's highly sought-after Avalon community by Empire Homes! This stunning Rosebery design offers approximately 2,307 sq. ft. of thoughtfully designed living space a perfect blend of style and functionality. Inside, you'll find 4 spacious bedrooms, 2.5 baths, and an abundance of natural light throughout. The impressive two-storey foyer creates a warm and inviting first impression, while the convenient second-floor laundry makes everyday living a breeze. The main floor features a carpet-free layout, an elegant hardwood staircase, and an open-concept design with large, picturesque windows, creating a bright and airy atmosphere. Additional highlights include central air conditioning, a cold cellar, and a 3-piece rough-in in the basement for future possibilities. Set in a vibrant master-planned community, you'll enjoy scenic hiking and cycling trails, the beautiful Grand River, and all the amenities you need plus quick access to Highway 403 for an easy commute. All measurements are approximate. Don't miss this opportunity to own in one of Caledonia's most desirable neighbourhoods schedule your private showing today! (id:61852)
Tfn Realty Inc.
8 - 6701 Thorold Stone Road
Niagara Falls, Ontario
Welcome to 6701 Thoroldstone Rd Unit 8. This 1166 Sq. Ft. Luxury Stacked Townhome Offers A Wonderful Two-Floor Layout With Massive Family Room And Kitchen Combination. The Main Floor Offers An Entertainers Dream providing an Open Concept Living Room And Large Kitchen. Quartz Counters, Stainless Steel Appliances And 2pc Bathroom Complete The First Floor. The Beautifully Stained Staircase Takes You To 2 Bedrooms and a 4pc Bathroom. These Newly Built Townhomes Provide A Private Owned Garage. Ensuite Laundry Offers Convenience. Be The First To move Into These Inventory Townhomes With 13 Layouts To Choose From. Centrally Located In The Niagara Falls Area, Close To QEW, The Falls, Casinos And Public Transportation. Special Pricing For First Time Home Buyers And Competitively Priced Around $400/Sq. Ft. Making This An Amazing Investment Opportunity For End Users And Investors. (id:61852)
Get Sold Realty Inc.
9 - 6701 Thorold Stone Road
Niagara Falls, Ontario
Welcome to 6701 Thoroldstone Rd Unit 9. This 1500 Sq. Ft. Luxury Stacked Townhome Offers A Wonderful Two-Floor Layout With Massive Family Room And Kitchen Combination. The Main Floor Offers An Entertainers Dream providing an Open Concept Living Room And Large Kitchen. Quartz Counters, Stainless Steel Appliances And 2pc Bathroom Complete The First Floor. The Beautifully Stained Staircase Takes You To 3 Bedrooms an Additional 4pc Washroom and the Large Primary Bedroom . To Top It Off, Enjoy The Rooftop Terrace And The Sunsets It Comes With. These Newly Built Townhomes Provide A Private Owned Parking Spot. Ensuite Laundry Offers Convenience. Be The First To move Into These Inventory Townhomes With 13 Layouts To Choose From. Centrally Located In The Niagara Falls Area, Close To QEW, The Falls, Casinos And Public Transportation. Special Pricing For First Time Home Buyers And Competitively Priced Around $400/Sq. Ft. Making This An Amazing Investment Opportunity For End Users And Investors. (id:61852)
Get Sold Realty Inc.
10 - 6701 Thorold Stone Road
Niagara Falls, Ontario
Welcome to 6701 Thoroldstone Rd Unit 10. This 1600 Sq. Ft. Luxury Stacked Townhome Offers A Wonderful Two-Floor Layout With Massive Family Room And Kitchen Combination Complete With a Balcony, Perfect For Enjoying Your Morning Coffee or Relaxing After a Long Day. Quartz Counters, Stainless Steel Appliances And 2pc Bathroom Complete The First Floor. The Beautifully Stained Staircase Takes You To 2 Bedrooms a Convenient 4pc Washroom and the Large Primary Bedroom Complete with 4pc Ensuite and Walk In Closet. To Top It Off, Enjoy The Rooftop Terrace And The Sunsets It Comes With. These Newly Built Townhomes Provide A Private Owned Parking Spot. Ensuite Laundry Offers Convenience. Be The First To move Into These Inventory Townhomes With 13 Layouts To Choose From. Centrally Located In The Niagara Falls Area, Close To QEW, The Falls, Casinos And Public Transportation. Special Pricing For First Time Home Buyers And Competitively Priced Around $400/Sq. Ft. Making This An Amazing Investment Opportunity For End Users And Investors. (id:61852)
Get Sold Realty Inc.
13 - 6701 Thorold Stone Road
Niagara Falls, Ontario
Welcome to 6701 Thoroldstone Rd Unit 13. This 1600 Sq. Ft. Luxury Stacked Townhome Offers A Wonderful Two-Floor Layout With Massive Family Room And Kitchen Combination- An Entertainers Dream Complete With Quartz Counters And Stainless Steel Appliances. A Powder Room and In Suite Laundry Provides Added Convenience. The Upper Level Boasts A Large Primary Bedroom And 4pc Bathroom. An Additional Bedroom, 4pc Washroom and Study Area Offer Added Space and Potential. To Top It Off, Enjoy The Rooftop Terrace And The Sunsets It Comes With. These Newly Built Townhomes Provide A Private Owned Parking Spot. Ensuite Laundry Offers Convenience. Be The First To move Into These Inventory Townhomes With 13 Layouts To Choose From. Centrally Located In The Niagara Falls Area, Close To QEW, The Falls, Casinos And Public Transportation. Special Pricing For First Time Home Buyers And Competitively Priced Around $400/Sq. Ft. Making This An Amazing Investment Opportunity For End Users And Investors. (id:61852)
Get Sold Realty Inc.
