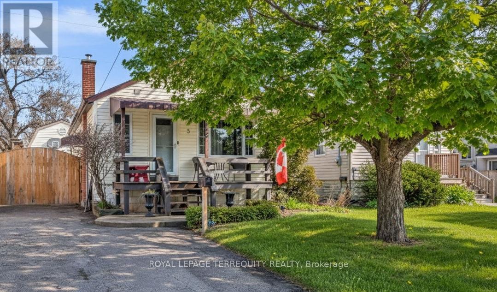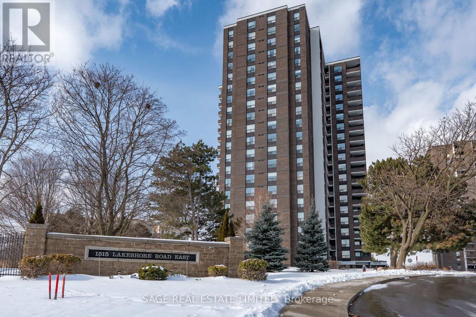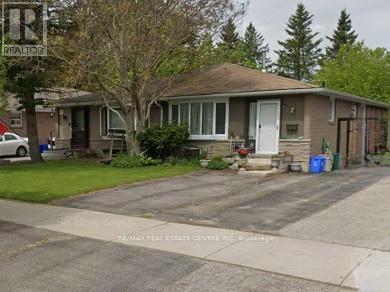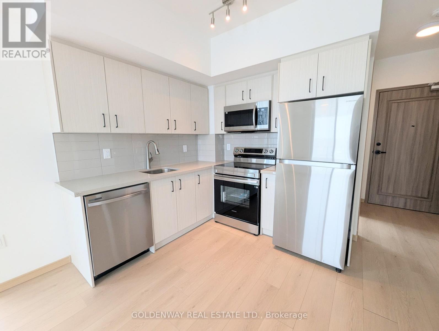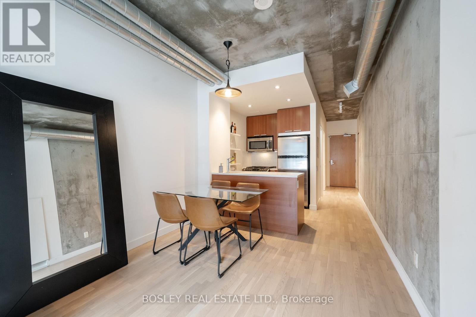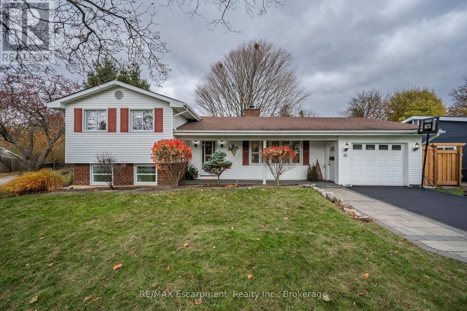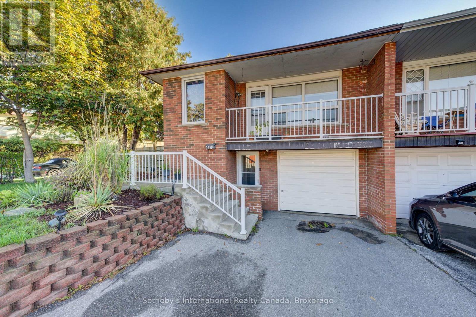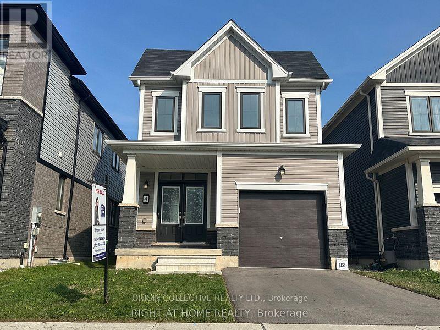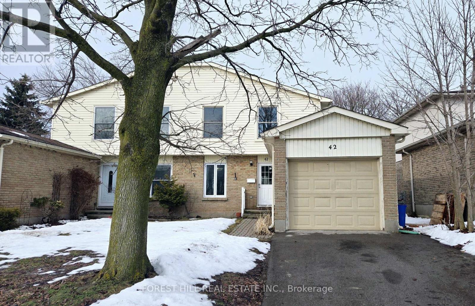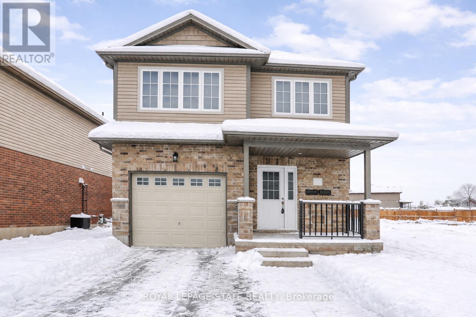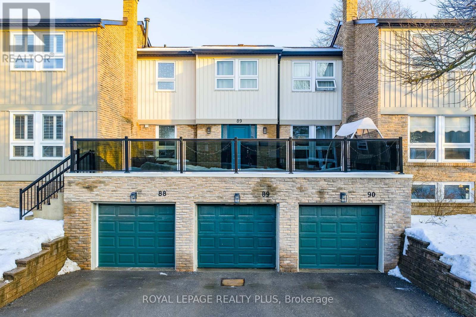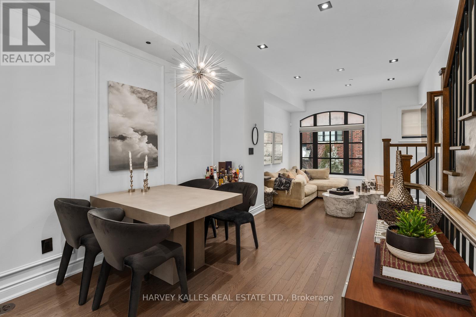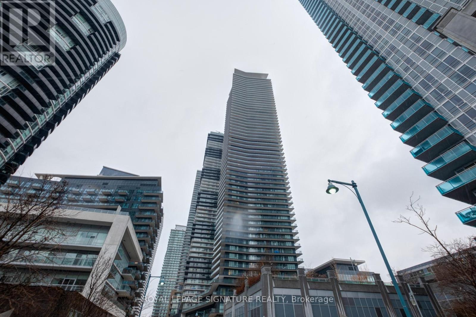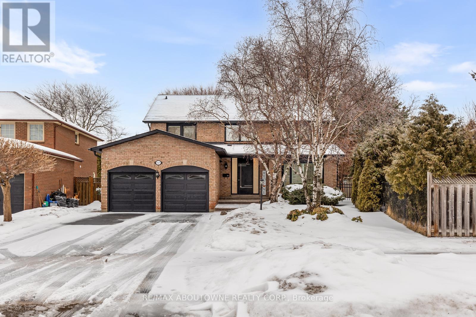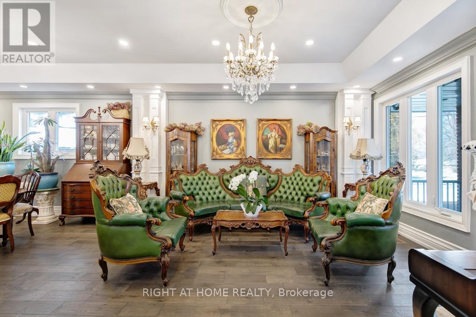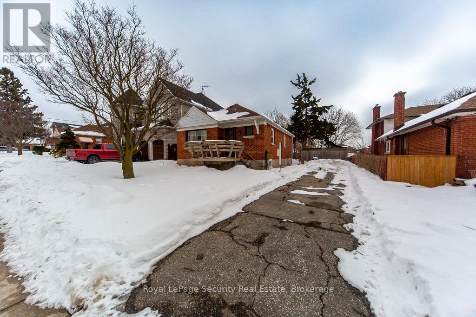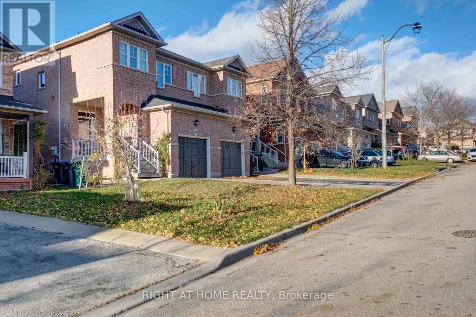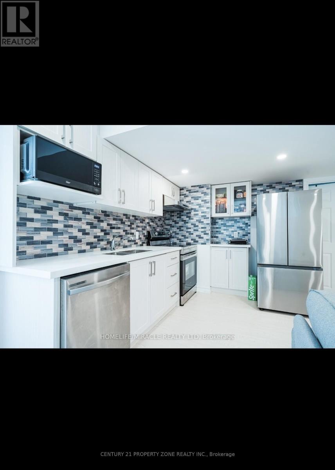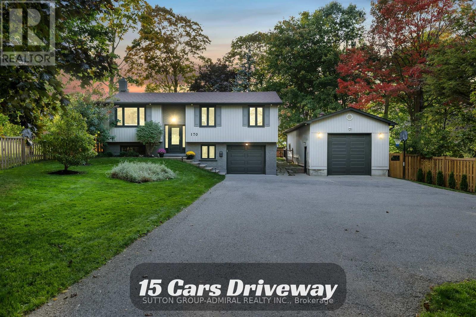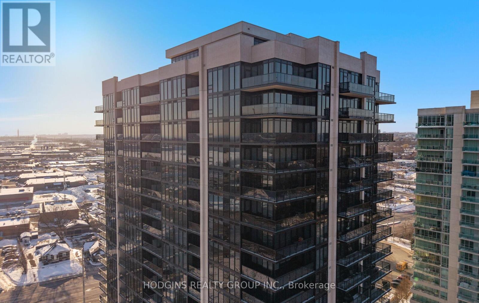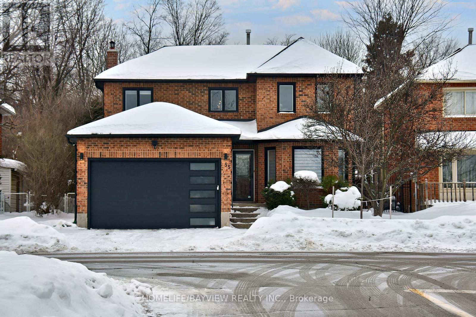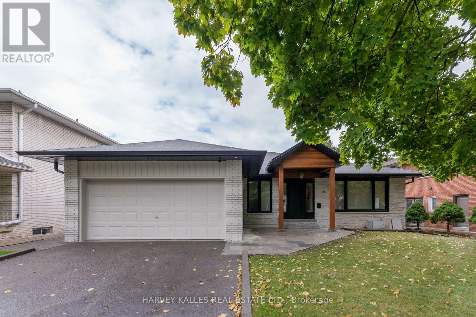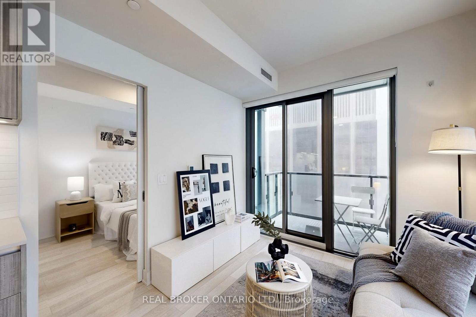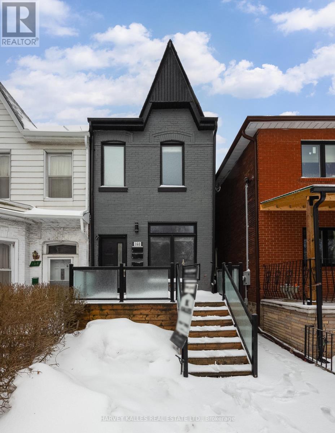5 Acorn Avenue
Toronto, Ontario
Upgraded and Meticulously Maintained Bungalow with Modern Open Concept Design Situated on a Matured Treed Lot, Featuring Rarely Offered Dream 2 Storey Fully Detached Garage/Workshop/Hobby Shop/Artist Studio or Coach House Potential Equipt With Heat, Hydro & Insulated Upper Level Loft Space With private Balcony & Separate Entrance That Offers Endless Possibilities. Some of the Many Upgrades Are New Kitchen w/ Quartz Countertops & S/S Appliances, New Main Floor Bath & Upgraded Flooring Throughout, Roof, Windows, Vinyl Siding, Newer Concrete Rear Pathway & Patio. Finished Basement for In-Law or Rental Potential. Step Into Your Private Garden Oasis With Lush Landscaping for That Tropical Feel! Pest Proof Enclosed Vegetable Garden, Mature Fruit Tree! Custom Outdoor Tiki Bar for the Ideal Party/Entertainment Outdoor Area. Walk Out to Fully Covered Deck! Massive Driveway for up to 6 Car Parking! Located in Prime Kipling/Bloor Area and Just Steps Away From the Kipling Transit Hub With Subway, GO Bus, UP Express/ Close to HWY 427. Close to Parks, Schools, Biking and Hiking Trails. Parking for up to 6 Cars on Large Private Driveway! (id:61852)
Royal LePage Terrequity Realty
707 - 1515 Lakeshore Road E
Mississauga, Ontario
Beautifully updated 3 bedroom + den, 2 washroom condo with 1,315 sqft of thoughtfully renovated living space, neutral finishes, and practical upgrades throughout. A size and layout rarely seen in newer builds, they just don't build them like this anymore! Ideal for downsizers seeking a truly maintenance free lifestyle, or families looking for room to grow within a generous sized condo. The fully redesigned kitchen by Kuchen iQ showcases modern all white cabinetry, an extended layout for added counter space and storage, brand new stainless steel appliances, quartz counters, and porcelain tile flooring. Fresh paint, new engineered white oak flooring, updated baseboards and new doors. Electrical panel has been updated, all new receptacles, and newly integrated pot lights throughout. The large primary bedroom features a walk-in closet and a 3-piece ensuite with new shower glass and a granite countertop vanity. The 2nd & 3rd bedrooms are both well sized with double mirrored closets. The den can function as a home office, separate dining area, or be enclosed to create a cozy 4th bedroom The oversized covered balcony is a usable outdoor extension of the living space, perfect for relaxing and enjoying treeline views. This well managed and quiet building offers excellent amenities, convenient access to nearby parks and green space, and seamless commuting with close proximity to public transit, including TTC, MiWay, and Long Branch GO. Shopping, groceries, and everyday essentials along Lakeshore are all within easy reach, with quick connections into Toronto and major highways for added convenience. Enjoy truly all inclusive living, with monthly maintenance fees that cover all utilities, making this an exceptional turnkey opportunity in a sought after lakeside community. (id:61852)
Sage Real Estate Limited
41 Madison Avenue
Orangeville, Ontario
Spacious Semi Detached Home In Orangeville. 3+2 Bedroom Bungalow with Fully Finished Basement. Open Entry w/ Tile Floor & Coat Closet. Bright Living Room with Large Bowed Picture Window and Laminate Flooring. Combined Open Concept Kitchen & Dining Area with Walk Out To Back Yard. Main Floor with 3 Good Size Bedrooms + 2 More, Full Bathroom & Rec. Room In Basement. Large Fully Fenced Back Yard with Lg Shed w/ Windows & Loft Storage - A Gardeners Oasis with Plenty of Mature Trees, Shrubs & Perennials, Stone Pathways and No Grass to Mow. Great Family Neighborhood, Walking Distance to School, Park. Close to Downtown with Shopping and Dining. Charming & Affordable Home In Need of Some TLC, Ready to Customize to our Taste. (id:61852)
RE/MAX Real Estate Centre Inc.
B916 - 3429 Sheppard Ave East Avenue
Toronto, Ontario
Beautiful brand new 2 bedrooms 2 full bathroom In The Heart Of Scarborough!! This home offers modern living with an open and spacious floor plan, featuring floor-to-ceiling windows that flood the unit with natural light. Perfect for families or anyone looking for extra space. The two full bathrooms are beautifully designed, offering both style and functionality. The kitchen boasts sleek countertops, stainless steel appliances, and ample storage. Enjoy the convenience of being just steps away from TTC and short drive to Don Mills Station, 404 and 401. (id:61852)
Goldenway Real Estate Ltd.
409 - 138 Princess Street
Toronto, Ontario
Looking For A Unit That Stands Apart From The Typical Condo? Welcome To The East Lofts, A Boutique Building Tucked Into A Quiet Pocket Between The St. Lawrence Market And The Distillery District. Known For Its Intimate, Community Feel, This Is The Kind Of Place Where Neighbours Actually Know Each Other While Still Putting The Very Best Of Downtown Right At Your Doorstep. Inside, This Thoughtfully Designed 535 Sq Ft East-Facing One-Bedroom Delivers The Smart Functionality Buyers Are Always Searching For. The Open-Concept Layout Seamlessly Connects The Kitchen, Dining, And Living Areas, Creating A Bright, Natural Flow That Feels Larger Than The Square Footage Suggests. The Kitchen Comes With Full-Size Appliances, Including A Gas Stove For Those Who Love To Cook. The Primary Bedroom Comfortably Fits A Queen Bed, With Floor-To-Ceiling Windows That Fill The Room With Morning Sunlight And Plenty Of Storage To Keep Everything Organized And Out Of Sight. Numerous Character Details And An Efficient Layout Ensure Every Inch Is Maximized, Giving The Space A Polished Yet Comfortable Feel That's Anything But Ordinary. Spend Your Weekends Strolling Through The St. Lawrence Market, Or Enjoy Evenings At Neighbourhood Favourites Like Gusto 501, Bar Ardo, Piano Piano And More. It's Downtown Living With Character, Convenience, And A True Sense Of Community. (id:61852)
Bosley Real Estate Ltd.
15 Harvest Lane
Brantford, Ontario
Welcome to 15 Harvest Lane - a beautifully updated 4-level side split in Brantford's highly loved Greenbrier neighbourhood. This is the kind of street where kids ride their bikes, neighbours actually say hello, and everything you need is just a short walk away. With 3+1 bedrooms and 2 full and renovated bathrooms, this home has the perfect mix of modern updates and comfortable family living. The stone walkway and covered front porch set such a welcoming tone before you even step inside. On the main level, you'll find a bright living room with a gorgeous floor-to-ceiling wood-burning fireplace (hello, cozy winter nights!), an inviting dining room, and a fresh, functional kitchen with impressive stainless steel appliances, white cabinetry, a great island for weekday breakfasts, and a walk-out to a large two-tier deck overlooking the fully fenced backyard - perfect for kids, pets, and summer BBQs. Upstairs are three generous bedrooms with hardwood flooring and fantastic closet space - ideal for a growing family. The lower level gives you even more room to spread out, with a cozy family room plus a bonus area currently used as a kids' playroom. And the basement? Fully renovated just two years ago and such a huge value add - featuring a stylish rec room, a spacious 4th bedroom, a modern full bathroom, and a bright, organized laundry area. Other updates include new flooring on the main level, California shutters, and a newer furnace, heat pump, A/C (2024) to keep you comfortable all year long. If you're looking for a move-in-ready home in a friendly, family-oriented neighbourhood with quick access to parks, schools, shopping, and the 403 - this one truly checks all the boxes. Come see why Greenbrier is so loved, and picture your family settling right in. (id:61852)
RE/MAX Escarpment Realty Inc.
400 Cherokee Boulevard
Toronto, Ontario
Welcome to this bright and spacious home featuring 3 generously sized bedrooms, 2 full bathrooms, and 2 family-sized kitchens perfect for extended families or investors. The fully self-contained basement apartment includes a separate entrance, its own laundry, 2 bedrooms, and a full bath, offering excellent income potential or an ideal in-law suite.Recent updates include new flooring and full interior repaint (2022), a newly renovated kitchen, and a re-shingled roof (Oct 2022). The property also boasts a lot width wider than most homes in the area, providing extra outdoor space and curb appeal.Walk-outs from the basement for added convenience. Separate laundry for both upper and lower units (upper level hookups in garage). Chimney in place for potential fireplace addition. Excellent schools nearby both elementary and high school. Steps to grocery stores, shopping, parks, and community amenities. Minutes to Hwy 404, DVP, and 401 for stress-free commuting. Easy access to regional transit (GO Train) for commuters.This home combines family comfort with outstanding investment potential ideal for buyers seeking flexibility, convenience, and value in a prime location. (id:61852)
Sotheby's International Realty Canada
4 Amos Avenue
Brantford, Ontario
Check out this lovely, bright, and cheerful 2-year-old home with 3 bedrooms and 3 bathrooms, sitting pretty in the family-friendly West Brantford. It has a warm, cozy vibe and is tastefully decorated. You'll love the open-concept layout and the inviting front porch with double door entry. Walk into the foyer where there's a double mirrored closet, leading you into a spacious great room that flows seamlessly between living and dining areas. The dining spot opens up to the backyard, which is perfect for outdoor fun and entertaining. Plus, there's laundry on the second floor and a wide double-door linen cabinet for added convenience. All three bedrooms are roomy enough for king-sized beds! The primary suite looks out onto the backyard and comes with a 4-piece ensuite and a generous walk-in closet. The other bedrooms are bright and airy, offering lovely views of green spaces. This home is loaded with upgrades like 9-foot ceilings, beautiful oak stairs with wood pickets, dark-stained hardwood floors throughout the main and second levels, and a modern chef's kitchen that's truly a highlight. It features a center island, breakfast bar, top-of-the-line stainless steel appliances (including a fancy touch-screen French-door fridge), and stylish greyish-light brown cabinets that are both chic and functional. The garage leads right into the house and comes with a door opener and remote for your convenience, making it a breeze to bring in groceries. The basement has tons of potential too, with a 200-amp service, a rough-in for a bathroom, and a water purification system. Its high ceilings and easy-access side entrance make it a great candidate for finishing it as a basement apartment if you're looking to generate some extra income to help with the mortgage! You'll be close to both public and Catholic schools, bus routes, shopping, parks, trails, Assumption College, YMCA, and even a golf course. Plus, you're just 12 minutes away from Costco and Highway 403. (id:61852)
Origin Collective Realty Ltd.
42 Vincent Crescent
London South, Ontario
Welcome to 42 Vincent Cres in South London's Most Sought-After Location with PRIVATE BACKYARD overlooking GOLF CLUB! This updated 2-story SEMI-detached home offers 3 bedrooms, 2.5 bathrooms, an ATTACHED single-car garage with garage door opener and a Fully Finished Basement with SEPARATE ENTRANCE. Nestled on a quiet crescent and backing onto the prestigious Highland Country Club, where golf, curling, and a world of recreation are literally at your doorstep. This property provides a rare combination of privacy and convenience. Fresh paint, New Laminate flooring & Baseboards throughout. Main level boasts a bright eating area and kitchen with New Stainless Steel Fridge, New built-in Stainless Steel Stove & Microwave-Rangehood, Dishwasher, Granite counters & Ceramic backsplash. The open-concept living and dining area flows seamlessly, highlighted by pot lights, crown molding, and a walk-out to the fully fenced, private backyard with amazing golf course views. The Second Level features bright primary bedroom with walk-in closet, recently upgraded 4-piece Bathroom plus 2 additional generously sized bedrooms. The finished basement includes family/rec room with laminate flooring, a 3-piece Bathroom, and a convenient Laundry area with New Dryer and 2 Washers. Situated in a highly desirable neighborhood, you'll be within walking distance to schools, shopping, dining, and all of South London's top amenities. This move-in ready home combines style, comfort, and location perfect for families or anyone seeking a serene retreat close to city amenities. Don't miss this rare opportunity! Please note, staging is removed from the house. (id:61852)
Forest Hill Real Estate Inc.
Upper - 177 Rykert Street
St. Catharines, Ontario
A spacious 3-bedroom, 2.5-bath upper-level home is now available for rent in St. Catharines. This unit includes the main and upper floors (with the basement rented separately) and features premium finishes, a bright open-concept main floor, rich dark flooring, and large windows that fill the space with natural light. The second level features three generously sized bedrooms, two full baths, convenient upstairs laundry, and ample storage throughout. The primary bedroom includes a walk-in closet and private ensuite. Ideally located with quick access to major highways. (id:61852)
Royal LePage State Realty
89 - 7080 Copenhagen Road
Mississauga, Ontario
Opportunities like this are few and far between. This beautifully upgraded townhome offers the perfect blend of style, space, and functionality - complete with a huge front patio and an exceptionally large, fully fenced backyard ideal for entertaining, relaxing, or family living. Step inside to a thoughtfully designed open-concept layout featuring modern finishes throughout. The spacious living and dining areas flow seamlessly, creating an inviting atmosphere filled with natural light. The upgraded kitchen is both stylish and functional, complete with stainless steel appliances, ample cabinetry, and generous prep space - perfect for everyday living and hosting. Upstairs, you'll find generously sized bedrooms offering comfort and privacy for the entire family. And then... the basement. This fully finished lower level is a true extension of the home. Featuring a beautiful fireplace that creates a warm and inviting ambiance, a convenient walkout and an additional washroom, and a dedicated laundry room, this space offers incredible versatility - whether for extended family, a recreation area, home office, or guest retreat. A rare combination of indoor elegance and exceptional outdoor living - this is a home that truly stands out. (id:61852)
Royal LePage Realty Plus
20 - 80 Daisy Avenue
Toronto, Ontario
Welcome to 20-80 Daisy Avenue, a professionally renovated 3-bedroom, 3-bathroom townhome in the heart of Long Branch. Redesigned in 2023 with approximately $150,000 invested in quality upgrades, this residence offers cohesive design and turnkey living in one of South Etobicoke's established lakeside communities. The kitchen was fully renovated with quartz countertops, upgraded lighting, a gas stove, wine fridge, and counter-depth appliances, including a built-in refrigerator. A gas line to the BBQ extends functionality to the outdoor space. Hardwood flooring runs through the kitchen and bedrooms, complemented by black square pot lights, upgraded black switches and hardware, and matching black-painted window frames for a consistent modern aesthetic. All bathrooms were updated in 2023. The primary ensuite features a smoked glass shower and heated flooring. Custom millwork and integrated storage enhance day-to-day functionality, including an upgraded primary walk-in closet. A gas fireplace anchors the main living area. Additional features include smart home lighting, a camera doorbell, custom window coverings throughout, and two parking spaces .Conveniently located just steps to waterfront parks and trails, Long Branch GO Station, TTC access, and neighborhood shops and cafés. (id:61852)
Harvey Kalles Real Estate Ltd.
4501 - 38 Annie Craig Drive
Toronto, Ontario
Living in style by the lake with unobstructed views. This brand new 1 bed den offers modern finishes, functional layout and breathtaking views of Lake Ontario and the Toronto skyline. Open-concept living, dining, and kitchen area that blends comfort with contemporain living. The kitchen features spacious cabinetry, full-size stainless steel appliances (fridge, dishwasher, oven, microwave), and plenty of counter space. Walk out to your private balcony, perfect for a morning coffee watching the sunrise. The large bedroom has spacious closet and a wall of windows with a sec. walkout to your balcony. A designated den provides the ideal space for a home office and the suite also includes full-size ensuite laundry for added convenience. Located just minutes from everything you need! Grocery stores, LCBO, restaurants, Shoppers Drug, parks, Mart-all public transit within a 10-minute walk. Easy access to Gardiner expressway, downtown in 10 without traffic! Ideal for the busy city life with the luxury of the suburban greens, trails and lake. Make this unit your home! (id:61852)
Royal LePage Signature Realty
1324 Birchcliff Drive
Oakville, Ontario
This Stunning 4+1 bedroom, 4-bath home is located in Oakville's highly sought-after Glen Abbey community. Bright, airy interiors are filled with natural light, highlighting wide-plank hardwood flooring, graceful staircases, natural gas fireplace and an inviting foyer finished with timeless elegance. At the center of the home is a contemporary kitchen crafted for both everyday living and effortless entertaining. Complete with stainless steel appliances, sleek countertops, generous cabinetry, and ample storage, it flows seamlessly into a private outdoor retreat. Spend summer afternoons by the sparkling inground saltwater pool, relax on the expansive deck, and enjoy the soothing touch of a tranquil water feature-creating a true resort-style escape. Upstairs, the primary suite offers a serene sanctuary with an electric fireplace and a spa-inspired ensuite. Three additional bedrooms are spacious, sun-filled, and perfect for family or guests. The finished lower level adds exceptional flexibility, featuring an additional bedroom and the ideal space for a home office, gym, or recreation area, complemented by a modern three-piece bathroom. Perfectly positioned near top-rated schools, scenic trails, Monastery Bakery, and everyday conveniences, with quick access to major highways and Bronte GO for seamless commuting. (id:61852)
RE/MAX Aboutowne Realty Corp.
397 Maple Leaf Drive
Toronto, Ontario
Spectacular Fully Renovated Ravine-Lot Residence! 4105 SQF of luxury living+267 Solarium.This exceptional home has undergone $$$in renovations, showcase timeless elegance, thoughtful design&superior craftsmanship throughout.The main level features walnut hardwood floor, marble foyer, abundant interior & exterior pot lights, crown moulding, millwork, coffered ceiling, solid interior doors, operable skylights, wraparound balconies shared by the primary & 2nd bedroom. The primary retreat offers two walk-in closets and a spa-like ensuite. Additional conveniences include security cameras, sprinkler systems, electrical sub-panel, direct garage access, and an extra-long driveway for up to 10 vehicles. The main floor offers 3 generously sized bedrooms and 3 Luxury finished washrooms.The lower level mirrors the scale of the main floor and is flooded with natural light. Finished with stone tiling, extensive cedar accents, and dramatic white oak open-riser stairs with matching wood paneling throughout, this level delivers warmth and architectural character. Antique solid wood doors lead to a private bedroom (or Family RM)with a fireplace and direct walk-out access showcasing breathtaking ravine views. Ideal for entertaining or extended family living, the space includes a wet bar, full 2nd kitchen with Sub-Zero refrigerator, dry sauna, hot tub, and an elegant seven-piece washroom featuring a Jacuzzi and extensive use of the cedar ceiling. A separate side entrance adds flexibility and privacy.A standout feature is the custom-built solarium (Around 267 sq ft, over $$$in construction) engineered with a steel-beam structure. Hardwood flooring with rough-in water supply and drainage already in place, it offers future potential for an additional washroom. This bright, versatile space is perfect for relaxing, working, or gathering while enjoying tranquil ravine views.A rare offering combining luxury, space, privacy, nature, and exceptional location in one remarkable home. (id:61852)
Right At Home Realty
35 Celt Avenue
Toronto, Ontario
Location location! Excellent opportunity to build your dream home on this premium 50X150 ft lot. Ideally situated within walking distance to the subway and the main intersection of Dufferin and Lawrence. Conveniently close to major highways, shopping centres, Lawrence Plaza and Yorkdale Mall. A rare chance in a Highly desirable neighbourhood. (id:61852)
Royal LePage Security Real Estate
53 Silent Pond Crescent
Brampton, Ontario
A well-maintained 3-bedroom, 3-washroom semi-detached home with an open-concept layout and a finished basement, located in the sought-after Lakeland Village community. Designed for everyday comfort, the home features 9-foot ceilings and a bright main floor that seamlessly connects the living and dining areas.The spacious kitchen offers ample cabinetry and a large breakfast area with a walkout to a fully fenced backyard-perfect for family gatherings and outdoor enjoyment. The second floor includes a generous primary bedroom with a 5-piece ensuite, featuring a soaker tub and a separate shower.The finished basement provides an additional bedroom and versatile living space, ideal for extended family, guests, entertainment, a home office, or a gym. Additional features include a one-car garage and a private driveway with parking for multiple vehicles.Ideally located within walking distance to the lake, parks, and scenic trails, and just minutes from schools, Trinity Common Mall, Highway 410, restaurants, and a golf course. This inviting home offers a comfortable lifestyle, perfect for growing families or anyone looking for a place to call home. (id:61852)
Right At Home Realty
19 Wardlaw Place
Vaughan, Ontario
Negotiable for right family. (id:61852)
Century 21 Property Zone Realty Inc.
170 Patterson Road
Barrie, Ontario
0.5 ACRE PROPERTY W/ INSULATED WORKSHOP, Garage, Separate Entrance To The Basement And More! Discover The Luxurious Living On This Fully Renovated 0.5 Acre Property In South Barrie. With Attention To Every Detail And Thoughtful Design, This Home Offers An Unparalleled Living Experience. From Kitchen And Bathrooms To Ceilings And Custom Finishes, Top-To-Bottom Upgraded With No Detail Untouched. Over 700 Sq Ft Impressive Heated And Insulated Two-Side-Door Workshop Has A 12 Ft Ceiling And A 10 Ft Garage Door Height, Is Ideal For Your Projects And Can Accommodate 6+ Cars. It's A Canvas For Your Creative Ideas, Ready To Be Transformed Into A Separate Living Unit Or Whatever Suits Your Needs. Explore The Possibilities! Situated In A Prime Location, Just 3 Min Drive From Hwy 400 And 5 Min To Simcoe Lake. It Offers Easy Access To Walmart, Costco, Restaurants, Banks, And Plazas, All Within A Short 7 Min Drive. Don't Miss The Chance To Make This Luxurious Property Your New Home! EXTRAS 200Amp Electrical Panel, Separate Electrical Panel In Workshop, Heated Garage, Advanced Remote Irrigation System, Reverse Osmosis And Chlorine Filter, 22x16 Deck W/Natural Gas Connection, Remote Control Front Door Lock, Landscaping. (id:61852)
Sutton Group-Admiral Realty Inc.
Lph 1801 - 1035 Southdown Road
Mississauga, Ontario
Mansion in the sky! 3 suites combined make up this 3056 sf luxurious corner lower penthouse. Watch the summer sun rise & set via wrap around panoramic views from expansive windows & 3 balconies. Posh luxury primary bdrm suite with fine hotel style bath + 2 additional generous bdrms each with bathrooms. Spacious home office library or 2nd dream closet opportunity. Palatial principal rooms for gracious entertaining. Easily accommodates grand dining, living & open concept great room open to gourmet size kitchen complete with two pantry's/future servery. Breathtaking views of downtown Toronto & Mississauga, Lake Ontario & tranquil Sheridan creek. Thoughtfully assembled for those who choose not to compromise. 4 parking spots including attached shed storage. South west Mississauga's most pre-eminent luxury condominium S2 located steps to GO, shopping & fine dining plus great trails & nearby Lake. Enjoy the top tier gym & resort style indoor custom pool or take in the stars at the roof-top sky Lounge. For those discerning Buyers who have been awaiting something truly unique...your sky sanctuary awaits. Seller may consider 1 year Lease to Own for qualified Buyer (id:61852)
Hodgins Realty Group Inc.
55 Richvale Drive S
Brampton, Ontario
This amazing 4 bdrm home sits on a 45' lot backing onto White Spruce Nature Park in the desirable Heart Lake East Community, within short distance to all amenities and transportation. The secure single door entry leads to a super spacious and functional layout with room for the whole family and lots of entertaining! The upgraded kitchen with breakfast bar, barn-door pantry, walk-out to spacious deck and hot tub, and is also open to the wide family room with warming electric fireplace. The double car garage with roomy automatic single door leads to the convenient main floor laundry with stacked washer/dryer, laundry tub and separate entry to the side yard. The second floor also delights with the principal bedroom retreat, featuring an indulgent spa-like 5 pce ensuite with heated floor, walk-out balcony overlooking the park, and walk-in closet. The other 3 bedrooms are all a great size and feature laminate flooring. The curving oak staircase leads to the delightful basement with custom bar, recreational area, play room (or extra room) and another exquisite 3 pce bathroom. Many upgrades have been done (please see list in attachments) to make this home your very own Castle by the Park! (id:61852)
Homelife/bayview Realty Inc.
45 Pettit Drive
Toronto, Ontario
This beautifully renovated 3-bedroom, 3-bathroom residence was taken back to the studs and redesigned with high-end finishes, delivering an exceptional standard of living. Bright, generous bedrooms anchor the upper level; the primary suite features a custom walk-in closet with built-in storage and a spa-inspired ensuite with refined details. The open-concept main floor is flooded with light, designed for living and entertaining. The chef's kitchen showcases premium appliances, custom cabinetry, and elegant countertops, seamlessly connecting to the living and dining areas. The finished basement offers expansive space with a full kitchen, separate laundry, and a luxurious 4-pc bathroom. With a private entrance, the lower level can function as a self-contained 1-bedroom apartment, an excellent opportunity for rental income or a guest suite. Double garage plus 4 driveway spaces. Situated on a quiet street near major roads, TTC, and amenities. Pearson Airport is 10 mins away. This move-in-ready home delivers flexibility, functionality, and timeless design, an outstanding opportunity for end-users and investors alike. (id:61852)
Harvey Kalles Real Estate Ltd.
4103 - 8 Cumberland Street
Toronto, Ontario
Welcome to 8 Cumberland, a stunning address nestled in the heart of the prestigious Yorkville community. This spacious and sunlit 2 Bedroom 2 Bathroom unit offers 717 square feet + Balcony of luxurious living space with breathtaking South West-facing views - Corner unit with 10' Foot Ceiling. Located within a striking 51-storey high-rise, this modern condo embodies urban living at its finest, situated at the iconic intersection of Cumberland and Yonge. With an unbeatable walk and transit score, just steps away from world-class shopping, dining, and entertainment. Conveniently connected to the Don Valley Parkway and Gardiner Expressway, the city's best is always within reach. The open-concept layout invites you to enjoy panoramic city vistas, while the chef-inspired kitchen, featuring sleek cabinetry, quartz countertops, and high-end stainless-steel appliances, is perfect for culinary enthusiasts. Elevate your lifestyle in this exquisite condo, where modern elegance and stunning views await you every day. (id:61852)
Real Broker Ontario Ltd.
Advent Realty Inc
2 - 160 Lansdowne Avenue
Toronto, Ontario
Welcome to 160 Lansdowne Avenue! Vacant and being painted Feb 2 & 3rd. A bright & beautifully renovated two storey, two bedroom main & second floor suite in a charming, exclusive four-unit building in one of Toronto's most sought-after neighbourhoods, Roncesvalles. This thoughtfully updated residence offers the perfect blend of comfort and convenience, featuring stainless steel appliances, private in-suite laundry, LED pot lights throughout, & your own dedicated furnace providing full control over your heating & A/C. Enjoy shared access to an inviting outdoor space. Ideal for relaxing or entertaining. A fantastic alternative to condo living, this suite puts you just steps from the TTC & the vibrant shops, cafes & restaurants of Queen West, Roncesvalles & Dundas West. Don't miss this incredible opportunity to live in a prime location with all the perks of a well-designed, low-maintenance home. (id:61852)
Harvey Kalles Real Estate Ltd.
