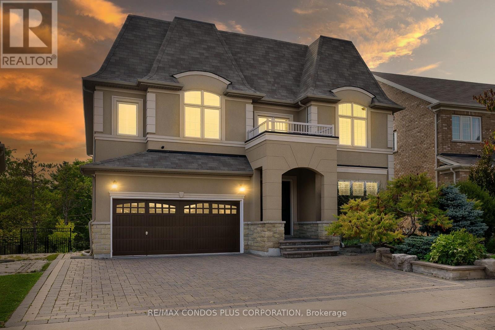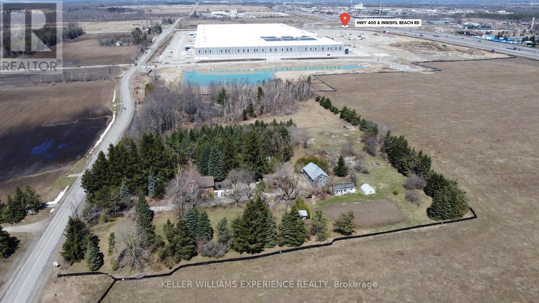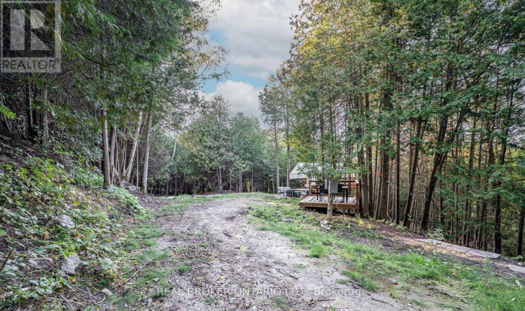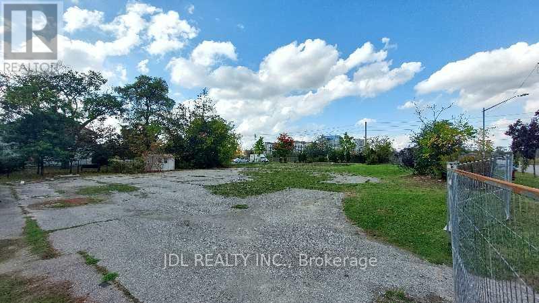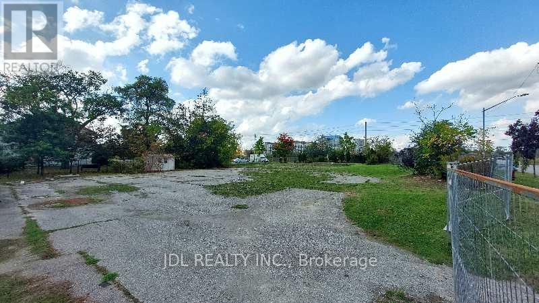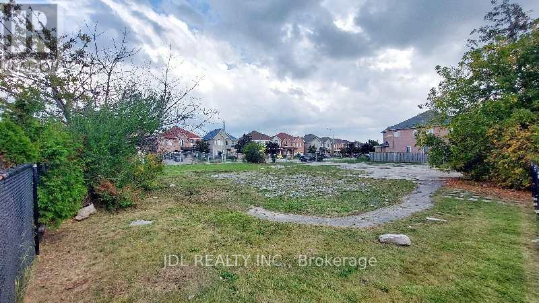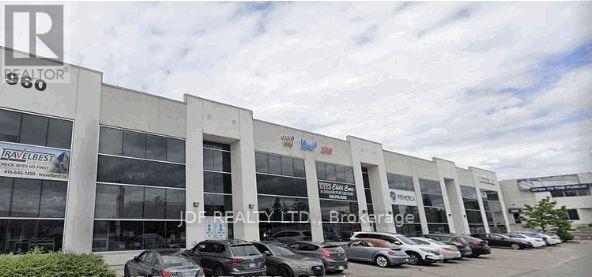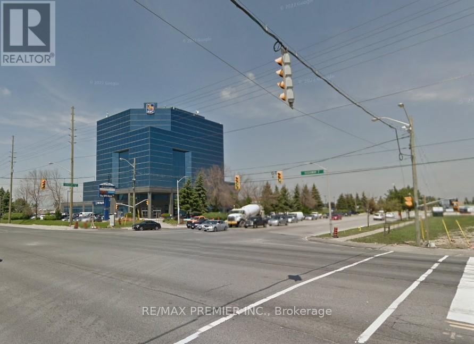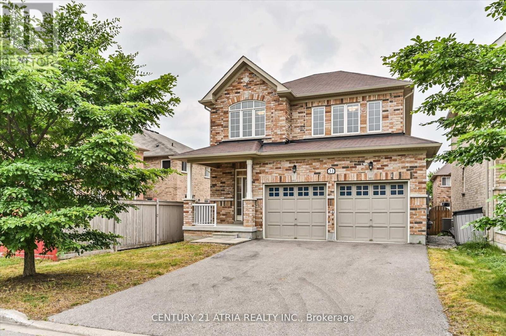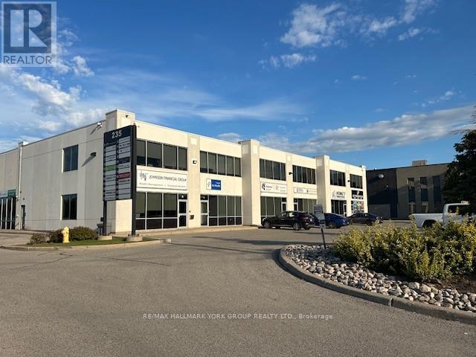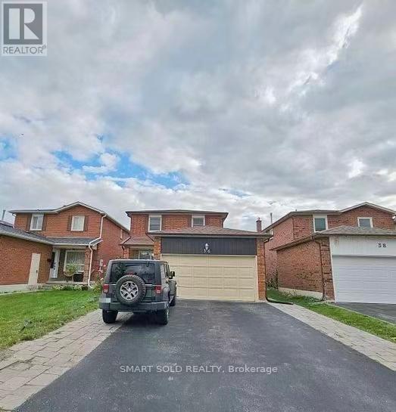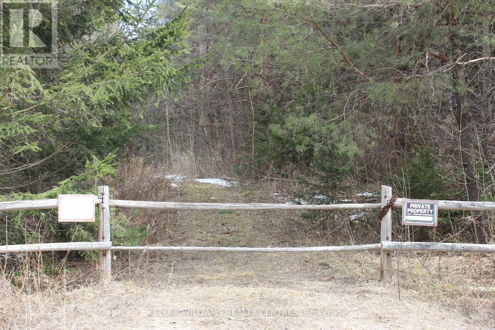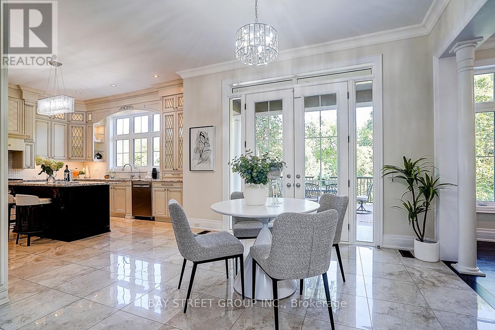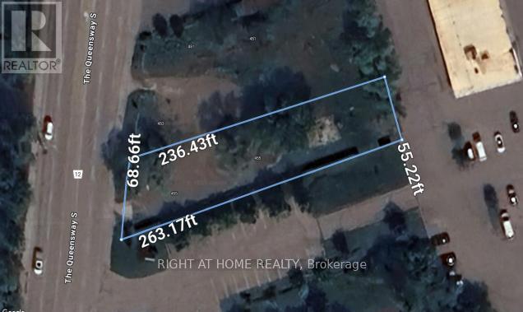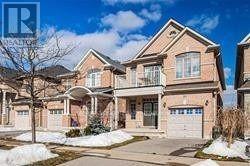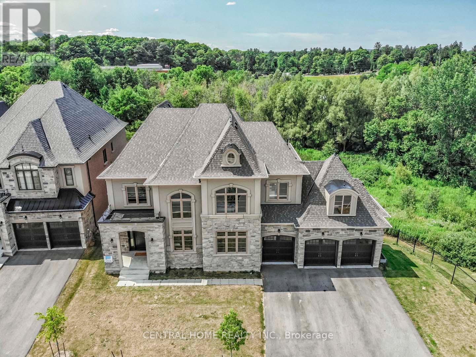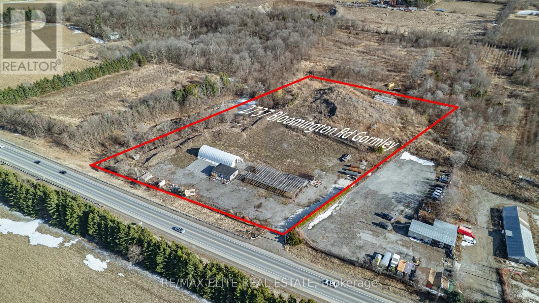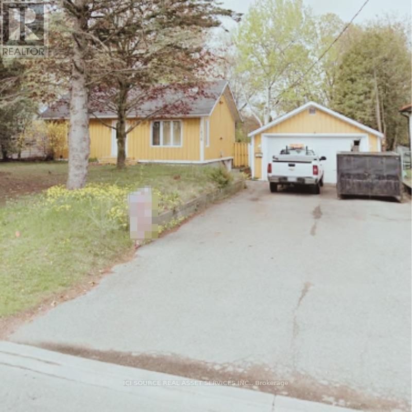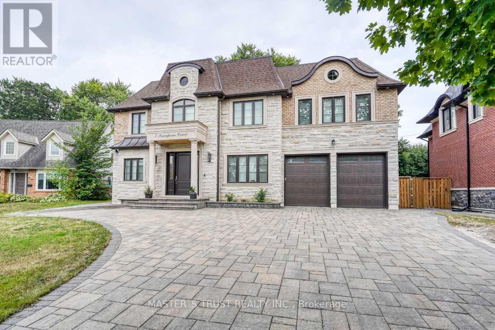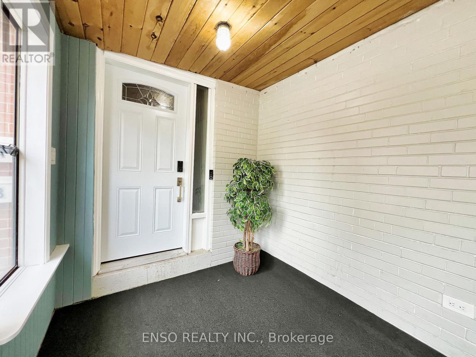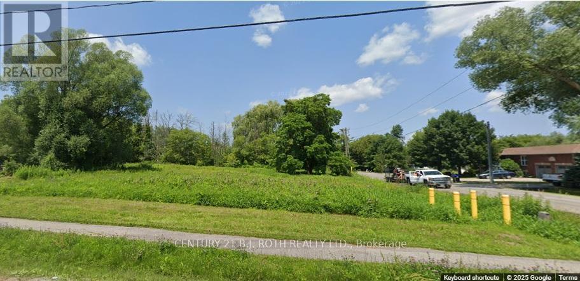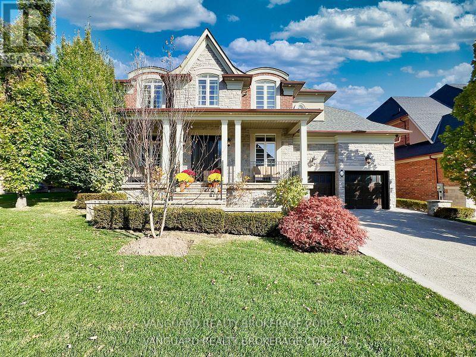131 Lady Nadia Drive
Vaughan, Ontario
*Beautiful Home on one of Patterson's Best Premium Ravine Lots* with Stunning Views in Vaughan's prestigious Upper Thornhill Estates, situated on the Highly Sought-After Lady Nadia Drive! This home offers a blend of luxury and privacy. The pie-shaped irregular lot widens at the rear providing generous exposure to the Oak Ridges Moraine, which is part of Ontario's protected Greenbelt. Inside find over 4000 sq ft of above-grade living space + a finished walk out basement. The bright family room features cathedral ceilings and a custom fireplace mantel. The spacious open-concept kitchen has a breakfast area with a walk-out to a large terrace, perfect for enjoying the ravine views. The main floor also includes a dining room, family room, and a home office, providing flexibility for daily living and entertaining. Upstairs, the primary bedroom boasts two walk-in closets and a 5-piece ensuite. Three more large bedrooms, each with their own bathroom access, complete the upper level. The fully finished walk-out basement is perfect for entertaining, with a wet bar, two extra bedrooms, a 3-piece bathroom, and a private staircase. Custom California Shutters are featured throughout the home. Outside, the interlocked driveway and landscaped yard boast curb appeal, and the 3-car garage and 4 driveway parking spaces make parking easy. This home is a must-see home in one of Patterson's best locations! **EXTRAS** The home backs onto the Oak Ridges Moraine, part of Ontario's Greenbelt. This is protected land, not a public park or nature trail, ensuring privacy and tranquility. (id:61852)
RE/MAX Condos Plus Corporation
7089 5th Side Road
Innisfil, Ontario
Don't miss this unique development opportunity to own 8.36 acres of prime Industrial Business Park land in the coveted Innisfil Employment Lands. Perfectly situated with unparalleled accessibility to Highway 400 and just a 40-minute drive from the 407, this parcel is a golden investment opportunity in one of Ontario's emerging industrial and commercial hotspots. With surrounding lands already under development and on-site servicing in progress, the property offers both immediate potential and long-term value. Ideal for businesses prioritizing quick and efficient logistics, the property's superb location ensures you stay well-connected to the greater Ontario region. Zoned as IBP, the land is versatile, accommodating a wide array of industrial and commercial uses. Take this rare opportunity to break free from the costly constraints of the GTA and maximize your ROI with this affordably priced, strategically located land. Note: The sale focuses solely on the land value. (id:61852)
Keller Williams Experience Realty
5703 10th Side Road
Essa, Ontario
Imagine mornings with birdsong, evenings under starry skies, and weekends spent in the home you've always wanted. At 5703 10th Sideroad, that dream is closer than you think. This 1.1-acre lot comes with architectural and engineering drawings that have already been reviewed and approved by the local municipality saving you time and giving confidence in whats possible. The design features a 3-bedroom + den layout, an oversized primary suite with an ensuite and walk-in closet (large enough to divide into two bedrooms if desired), a dedicated home office with countryside views, and a 1,000 sq ft garage. Buyers also have the flexibility to take these plans as inspiration, work with their own designer, and build something fully custom to suit their vision. Key essentials are already done: a drilled well producing 10 GPM and a 100 amp underground hydro service are in place, so you can move forward with ease. Just minutes to Barrie, schools, shops, and Highway 400, this property blends peaceful rural living with urban convenience. Lots like this, with the groundwork already prepared, dont come along often heres your chance to bring your vision to life. (id:61852)
Real Broker Ontario Ltd.
Lot C - 0 Melbourne Drive
Richmond Hill, Ontario
Attention Builders and Investors! Vacant Land for sale! Design and Drawing of a 4000 Sqft detached house is available. Can be sold together with Lot A ( 1061 Elgin Mills Rd E) and Lot B (0 Melbourne Dr, Lot B). **EXTRAS** Full Legal Description: PART LOT 25, CONCESSION 2 MARKHAM, PARTS 1 & 2, PLAN 65R37040 SUBJECT TO AN EASEMENT OVER PART LOT 25, CONCESSION 2 MKM, PART 1, PLAN 65R37040 AS IN R751976 TOWN OF RICHMOND HILL (id:61852)
Jdl Realty Inc.
Lot C - 0 Melbourne Drive
Richmond Hill, Ontario
Attention Builders and Investors! Vacant Land for sale! Design and Drawing of a 4000 Sqft detached house is available. Can be sold together with Lot A ( 1061 Elgin Mills Rd E) and Lot B (0 Melbourne Dr, Lot B). ** Full Legal Description: PART LOT 25, CONCESSION 2 MARKHAM, PARTS 1 & 2, PLAN 65R37040 SUBJECT TO AN EASEMENT OVER PART LOT 25, CONCESSION 2 MKM, PART 1, PLAN 65R37040 AS IN R751976 TOWN OF RICHMOND HILL (id:61852)
Jdl Realty Inc.
Lot B - 0 Melbourne Drive
Richmond Hill, Ontario
Attention Builders and Investors! Vacant Land for sale! Design and Drawing of a 3700 Sqft detached house is available. Can be sold together with Lot A (1061 Elgin Mills Rd E) and Lot C (0 Melbourne Dr, Lot C). **EXTRAS** Full Legal Description: PART LOT 25, CONCESSION 2 MARKHAM, PART 3, PLAN 65R37040 TOWN OF RICHMOND HILL (id:61852)
Jdl Realty Inc.
2a & 3a - 960 Edgeley Boulevard
Vaughan, Ontario
Stunning 2nd floor office space ideal for a variety of professional uses. Excellent location, just south of Vaughan Mills & Hwy. 400. 10 Large private offices, large boardrooms, conference room, bathrooms, kitchen. High end finishes throughout. (id:61852)
Jdf Realty Ltd.
600-20 - 3300 Highway 7 Drive W
Vaughan, Ontario
Fully Furnished Executive Suites Immediately Available On Short Term or Long Term Basis. Includes Prestigious Office Address, Internet, Reception Services, Meet & Greet Clients, Telephone Answering Service, Use Of Board Room, Daily Office Cleaning. Additional Services include dedicated phone lines and Printing Services. Great Opportunity For Professionals, Start-Ups And Established Business Owners To Setup Office In Prime Location in Vaughan. STEPS AWAY FROM THE SUBWAY and Highway Network. (id:61852)
RE/MAX Premier Inc.
31 Fred Mason Street
Georgina, Ontario
Spacious detached home featuring soaring 9-foot ceilings and a bright, open layout. The modern kitchen showcases maple cabinetry, stainless steel appliances, quartz countertops, a large island, and glass backsplash. A generous breakfast area opens directly to the backyard perfect for everyday living and effortless entertaining. Upstairs, the primary bedroom offers a luxurious 5-piece ensuite and his-and-hers walk-in closets. The spacious upper-level laundry room provides added convenience and can easily be converted into a home office or an additional small bedroom, if desired. A wide and deep double garage adds plenty of parking and storage space. This home is in move-in ready condition. Ideally located just minutes from Hwy 404 and close to schools, parks, shopping centres, and beautiful Lake Simcoe. (id:61852)
Century 21 Atria Realty Inc.
5 - 235 Industrial Parkway S
Aurora, Ontario
Prime Industrial Pkwy S Exposure * Front Office Condo Unit* 2 Storey Unit * 1109 Sq Ft per floor/& 2nd Floor* Total 2218Sq Ft +/- * Open Space Office / Showroom / Retail Space *Some Build Out Improvements including 2- 2 piece Washrooms , 2Kitchenettes & HVAC*Must assume great existing 2nd Flr Tenant til Feb 28th, 2027 + Option to renew for an Additional 3 yrs at then current market Rent*Ground Floor Available Immediately for Buyer's use or rent out for additional income / Investment Opportunity* (id:61852)
RE/MAX Hallmark York Group Realty Ltd.
Bsmt - 36 Bendamere Crescent
Markham, Ontario
Full Basement Apt with 2Br 1Washroom And 1Kitchen for Lease. Spacious Living & Dining Area. Great Location In Central Raymerville Area. Available Immediately. Minutes To Go Train & Bus, Markville Mall, Shops, Restaurants, Groceries, Park And Community Centre. Walking To Top Rank Markville High School. Internet Included. (id:61852)
Smart Sold Realty
282 Ridge Road
Aurora, Ontario
A MUST SEE. Rarely Is A Property In A Location Like This, Available!!!Don't Miss This One Of A Kind Opportunity To Own Almost 1.75 Acres Of Secluded/Breathtaking Scenery! This Beauty Is On Quiet Cul De Sac In Prestigious South Aurora, Features O/C Flr Plan W/Cathedral Ceilings, Skylights, Huge Windows & W/O To Lrg Deck.Lower Level W/Lrg Bdrms, 4Pc Bath & Rec Rm W/Lrg Sliding Glass Doors To Lovely Interlock Patio & Decorative Pond, Prof Landscaping, Lrg Covered Storage Area, Total 5 Bedrooms, New Flooring In The Basement And Bedrooms On The Main, New Stairway Capping, Fresh Paint On Most Of The Walls, 3 Skylights, Amongst Multi Million Dollar Homes. Interlocking Around The Property. (id:61852)
RE/MAX Imperial Realty Inc.
Tba Concession Rd 2
Uxbridge, Ontario
Escape to nature with this stunning 38.76-acre parcel in the heart of South Uxbridge. Tucked away in a private and serene setting, this lushly forested property is a true retreat from the everyday hustle. With over 1,000 trees planted, the land benefits from a Managed Forest Tax Credit, keeping property taxes lower while preserving its natural beauty. This expansive lot offers endless possibilities whether you envision building your dream home or simply enjoying a private sanctuary in the woods. A portion of the property is environmentally protected, featuring water elements and a picturesque pond accessible by a scenic pathway. Surrounded by a combination of trails, private estates, and provincial conservation lands, this property is perfect for those who crave both privacy and outdoor adventure. Despite its secluded feel, it remains minutes from town amenities, major routes including Highway 407, and a variety of golf courses such as Goodwood, Ballantrae, and Mill Run. Survey is available upon request. A municipal address has not yet been assigned. This is a rare chance to own a breathtaking piece of nature, offering the perfect blend of privacy, convenience, and natural beauty. Don't miss out explore the possibilities today! (id:61852)
Keller Williams Realty Centres
80 Lady Jessica Dr Drive N
Vaughan, Ontario
This Magnificent 5+2 Bed/7-Bath Home Sits On A Mature 75Ft Ravine Lot In Prime Patterson Community. All 5000+ Sqft Of Living Space Are Fitted With W/Luxurious Finishes Incl. Hardwood/Porcelain Floors, 10 Ft Ceilings, Wainscoting, Pot Lights, Granite Counters, Iron Railings, And More. Each Bedroom Boasts Its Own 4-Pc Bath And Oversized Or W/I Closets. The Primary Bedroom Features A 2-Way Fireplace, 2 W/I Closets, W/O To Balcony, And Stunning 6-Pc Ensuite. The new kitchen has a Large walk-out balcony that can accommodate dozens of people for BBQ, Business negotiations, or chess and card entertainment etc. The hardening degree of the backyard stone is 80%. (id:61852)
Bay Street Group Inc.
455 The Queensway S
Georgina, Ontario
Your next big project is waiting in the heart of Keswick. This prime development lot offers a rare 68 feet of frontage along The Queensway South with an impressive approximate 14,736 square feet of land to bring your vision to life. It's located just five minutes from Highway 404, within walking distance to Lake Simcoe, Cooks Bay, Youngs Harbour and the Keswick Marina. Grocery stores, shopping, schools, and parks are all only steps away, making this a truly convenient and desirable location. This property presents endless potential in a thriving and fast growing community. Buyer and Buyers Agent to conduct their own due diligence regarding zoning, development, local by-laws, restrictions and potential uses. Property boundary image has been sourced from GeoWarehouse. (id:61852)
Right At Home Realty
(Bsmt) - 265 Oberfrick Avenue
Vaughan, Ontario
Finished Walk Out Basement With 9Ft Ceiling With Private Kitchen, Separate Bedroom & Full Bathroom. Newly Renovated. Located In High Demand Patterson Community, Close To School, Shopping, Go Station, Public Transportation, Restaurants, Highway, Hospital. Perfect Family Home! (id:61852)
Smart Sold Realty
122 Burns Boulevard
King, Ontario
10-Ft Ceiling Main Floor, 9 Ft Ceiling Basement, 3 Car Garage Home, Prof Finished Basement, Hardwood, Upgraded Tiles, Walkout Basement With Ravine View, 3 Fireplaces (2 Double-Sided In Foyer And Master, 1 In Family) Coffered Ceiling And Crown Mouldings, Gourmet Kitchen 48" Wolf Gas Stove & Sub Zero Fridge, Heated Master Ensuite Floors, Custom Wine Cabinet, Hunter Douglas Drapery On Main Floor And Principal Room. Prof Landscaped And Decked (id:61852)
Central Home Realty Inc.
2737 Bloomington Road
Whitchurch-Stouffville, Ontario
Rare 5.891-acre land parcel (zoned ENV & ORM-L) with 454 feet of prime frontage along Bloomington Rd and legal non-conforming use as a Garden Supply Establishment, formerly operating as a Landscape & Garden Center. This high-visibility Stouffville property offers a turnkey opportunity for horticultural businesses, investors, or developers. With its expansive frontage, strategic location near Highway 404, and growing GTA demand, the site is ideal for continued garden retail, storage, or long-term holding subject to zoning verification. Don't miss this unique blend of road exposure, flexibility, and development potential. (id:61852)
RE/MAX Elite Real Estate
1856 Glendale Drive
Pickering, Ontario
Charming Bungalow on Spacious Double Lot! Location: Prime neighborhood, close to schools, GO train, parks, and the 401 Freeway. Lot Size: 75 x 200 ft - R3 Zoning in place, perfect for builders or expansion. Property Features: Older small bungalow with good elevation Flat, dry land ideal for development Surrounded by a beautiful community. *For Additional Property Details Click The Brochure Icon Below* (id:61852)
Ici Source Real Asset Services Inc.
7 Trumpour Court
Markham, Ontario
This remarkable, pie-shaped lot, custom-built home resides within a quiet cul-de-sac located in the scenic and elegant Unionville community. It is conveniently near the top ranked, William Berzy Elementary School and Unionville HS District! Ample space is produced by the 11ft ceiling on the main floor, allowing tons of natural lighting into the gorgeous atmosphere. The exquisite main kitchen features high-end marble counters and expansive island complemented by the famous Bosch appliances and second kitchen enclosed behind the main, ready at your creative disposal. The family room is separated by the two-way fireplace. Upstairs highlights the 9 ft ceiling and 5 bedrooms, all including ensuite. The breathtaking primary bedroom incorporates steam applications into the shower allowing for perfect relaxation. The fully finished, walk-up basement also has an outstanding 9 ft ceiling and heated floors, leading to the home theatre, a 3-piece ensuite with a sauna room, and an additional bedroom with another 3-piece ensuite. The spacious tandem 3 car garage with the unbelievable room in the driveway for 6 more cars ensures that space is never an issue! Please refer to the "Home Features Sheet" in the Attachments for even more detailed features included. Welcome to the lovely 7 Trumpour Court. (id:61852)
Master's Trust Realty Inc.
24 Gentry Crescent
Richmond Hill, Ontario
Located just a 5-minute walk from Richmond Hill GO Station, with direct service to Union Station, this unique property offers endless possibilities. The two-story home provides approximately 2,500 sq ft of total living space and is currently configured as two fully furnished units, each with separate entrances making it ideal for long-term rentals, short-term rentals, or multi-generational living. With direct backyard access to the GO station parking lot, commuting couldn't be more convenient. The property sits on a prime lot approximately 55 feet wide and 102 feet deep. Both units span two floors and include kitchens and their own washer/dryer sets. The top unit features four bedrooms, one full bath, one half bath, and a beautiful skylight that fills the space with natural light. The second unit includes two bedrooms, one full bath, a bright above ground living area with large bay windows and spacious bedrooms with lots of natural sunlight. A detached garage with a keypad and automatic door opener adds further convenience. The layout offers incredible flexibility, you can live in one unit and rent the other, occupy both interconnected units for a larger living space, or rent both for income-generating potential. Alternatively, the lot's generous size makes it perfect for building your dream home, with the potential for approximately 3,000 to 4,300 sq ft above grade. This home is situated in a highly desirable area within walking distance to Bayview Secondary School and other top-rated schools. Public transit, Highway 404, and major retailers such as Walmart, Costco, FreshCo, and H-Mart are all just minutes away, enhancing its appeal to homeowners and investors alike. (id:61852)
Enso Realty Inc.
10054 Highway 9
Adjala-Tosorontio, Ontario
Exceptional Opportunity 13.53 Acres on Prime Hwy 9 Frontage! Rare chance to own 13.53 acres of vacant land in a highly desirable location, surrounded by multi-million dollar estate homes! Situated right on Highway 9, this property features: A massive barn, multiple sheds, and drilled well & septic system. Natural gas available at the road Just steps from Lake Sylvid and its exclusive estate community Located in a rapidly growing area, offering excellent long-term potential Whether you're a builder, investor, or someone looking to create your dream estate this land offers the ideal blend of location, infrastructure, and development potential. Show with confidence and sell with pride! (id:61852)
RE/MAX Realty Services Inc.
902 Corner Avenue
Innisfil, Ontario
PRIME COMMERCIAL LAND LEASE HIGH-TRAFFIC LOCATION! CLOSE TO HWY 400. An exceptional opportunity to lease MU4-zoned commercial land in a high-visibility area near major highways and key residential/retail hubs in the quickly growing heart of Lefroy. Flexible lease terms available, with rent negotiable based on proposed usage. Tenants are responsible for securing all necessary permits. Owners are also open to bring visionary ideas such as Medical Offices, Retail, Restaurant, or other commercial ventures to life! A great opportunity for design-build lease ranging in size and use. Either build your own building or work with the landlord on design-build. Variable options available. MU4 zoning allows for a large variety of uses. (id:61852)
Century 21 B.j. Roth Realty Ltd.
7 Cape George Trail
King, Ontario
Welcome to 7 Cape George Trail in Nobleton stunning modern residence that redefines luxury living. This exquisite 4-bedroom, 6 bath home offers a perfect blend of elegance and functionality. The main floor features a harmonious mix of tile and oak hardwood, enhanced by custom drapery and intricate plaster moldings that add a touch of refinement. The heart of the home is the beautiful kitchen, showcasing an oversized center island, high-end stainless steel appliances including a Miele fridge and dishwasher and ample storage. The quartzite countertops and backsplash create a stunning focal point, making this space perfect for both cooking and entertaining. Upstairs, you'll find four spacious bedrooms, including a luxurious primary suite complete with a private balcony and a cozy sitting area. The master bath is a spa-like retreat featuring a standalone tub, providing a serene escape. The property has a walk-out basement to the backyard that is fully finished and an entertainer's dream, offering plenty of room to host gatherings, complete with a wine cellar and custom bar for all your hosting needs. Step outside to discover a beautifully landscaped backyard, where you'll find an inviting inground pool and hot tub and a BBQ cookout area equipped with a stainless steel sink, perfect for summer barbecues and family gatherings. This property is a must-see for anyone seeking a perfect blend of luxury, comfort, style, and has tandem garage. Don't miss your chance to make this dream home yours! (id:61852)
Vanguard Realty Brokerage Corp.
