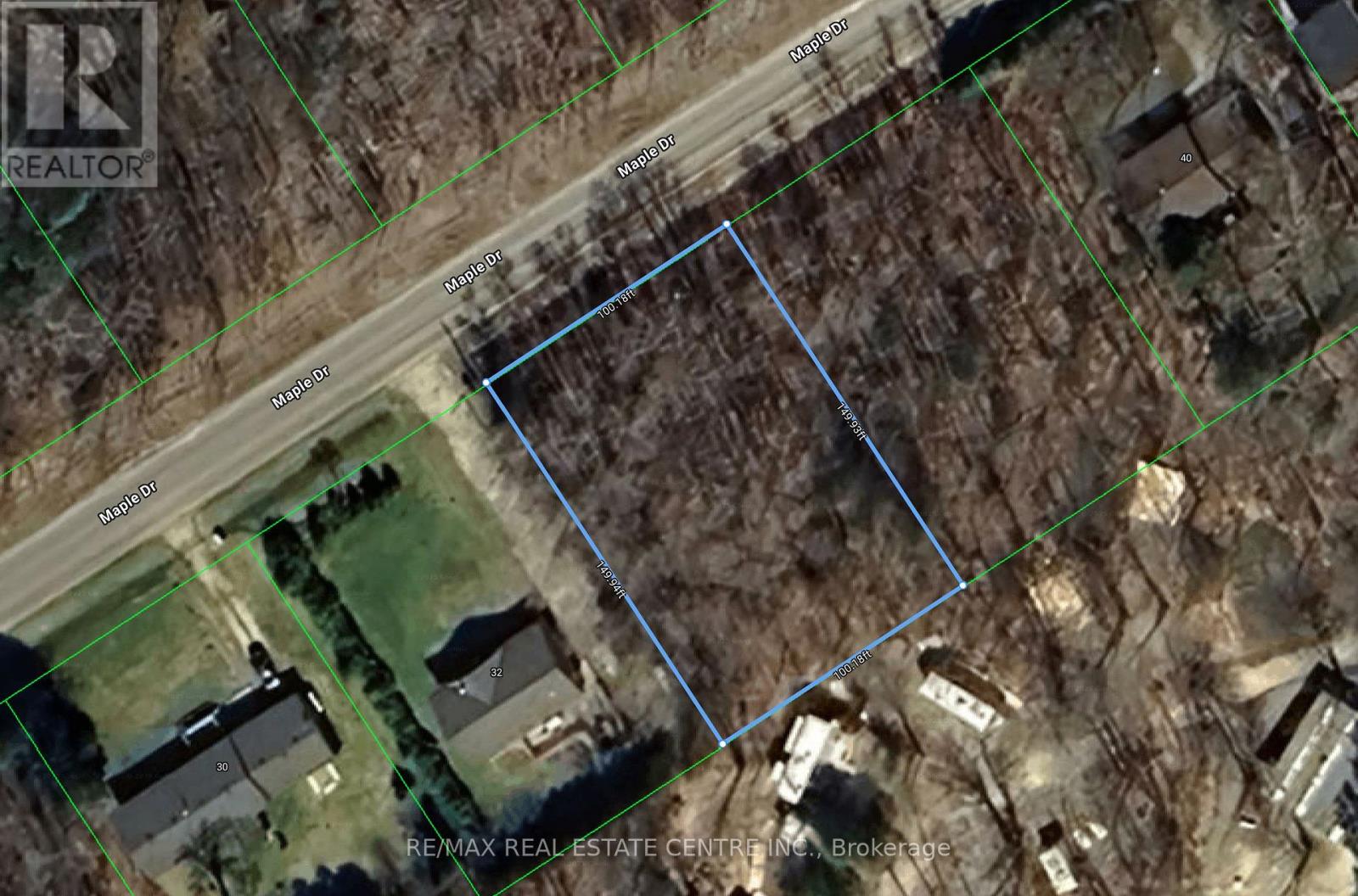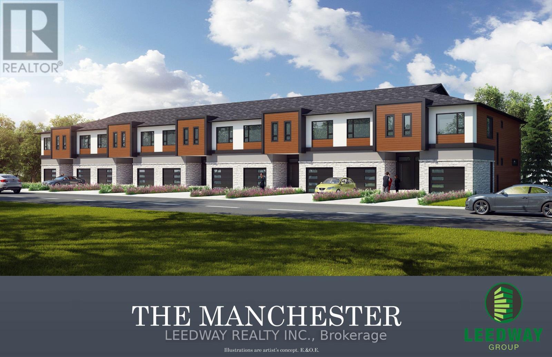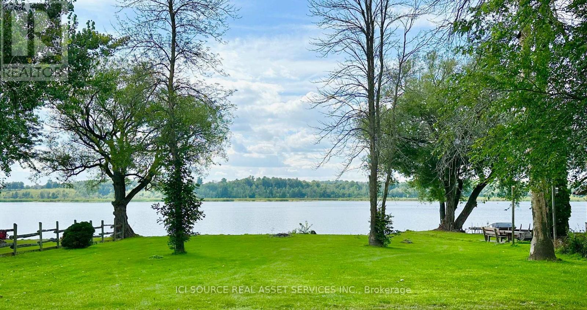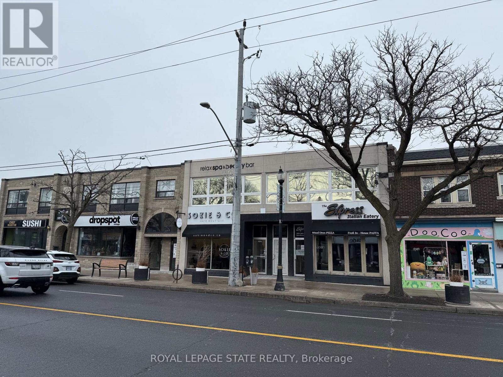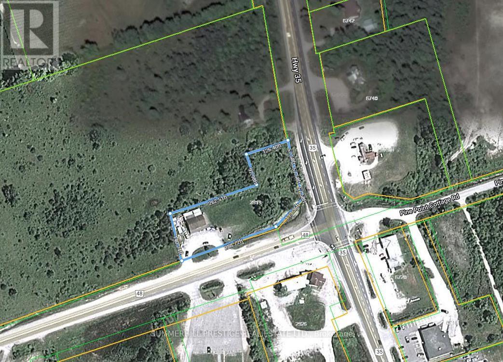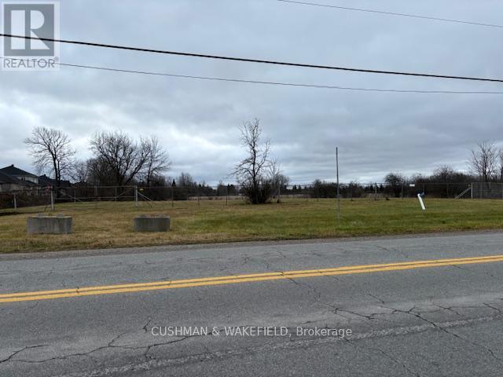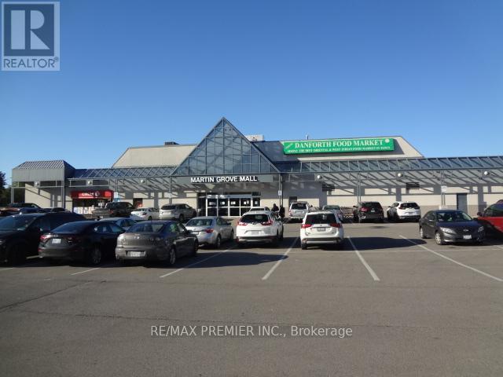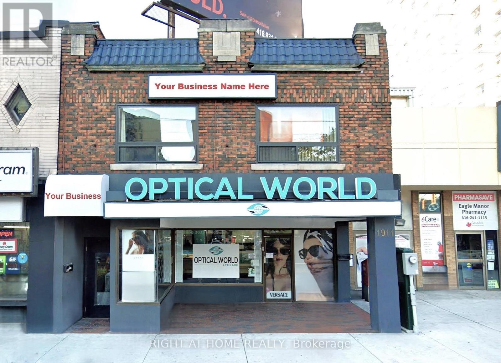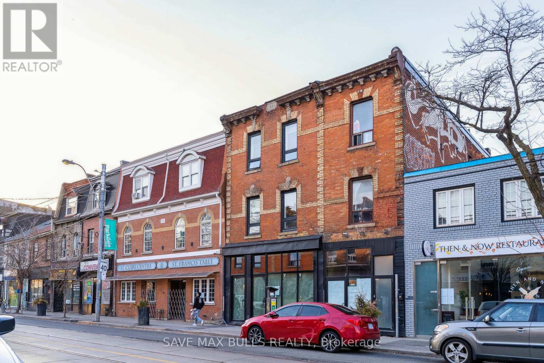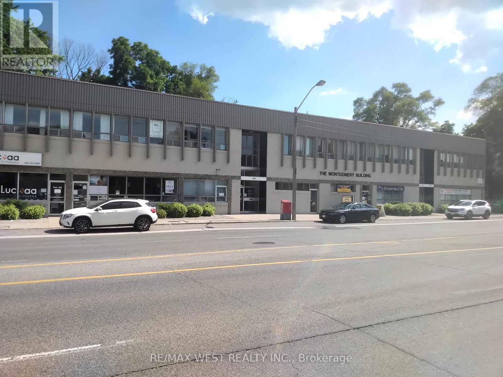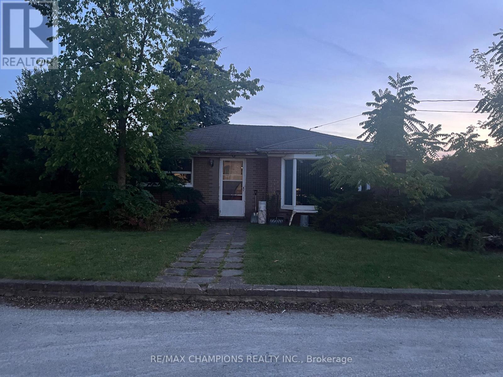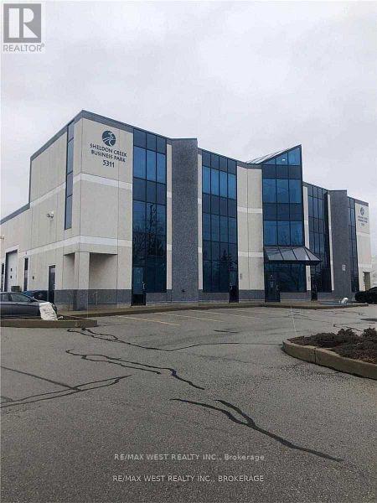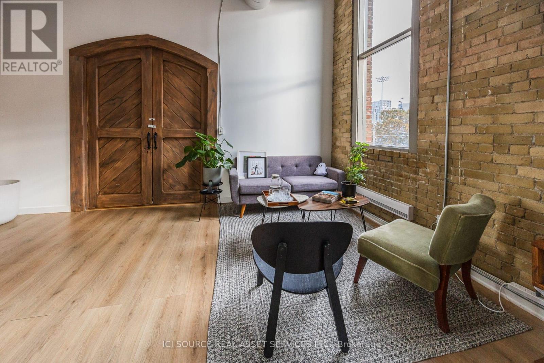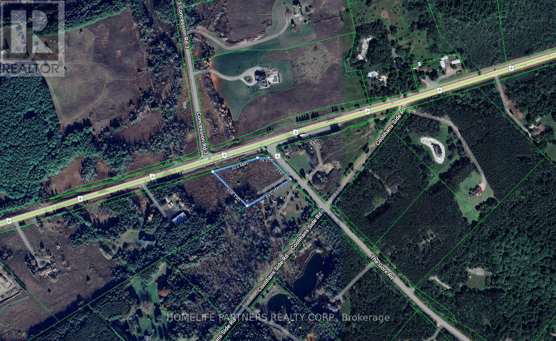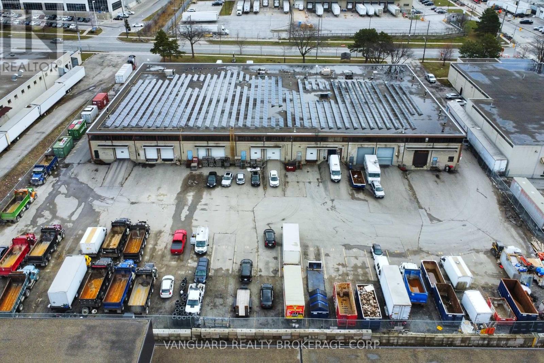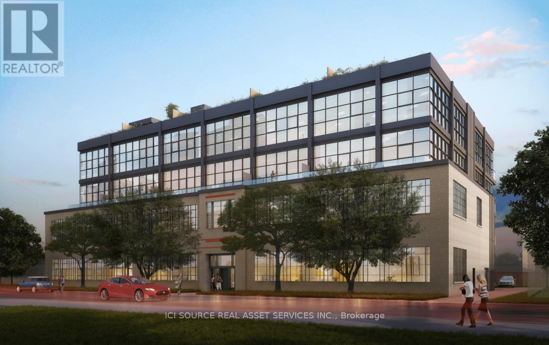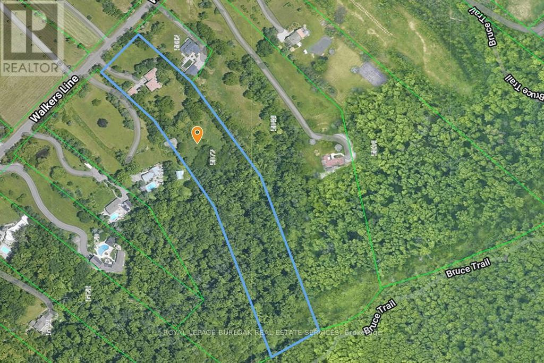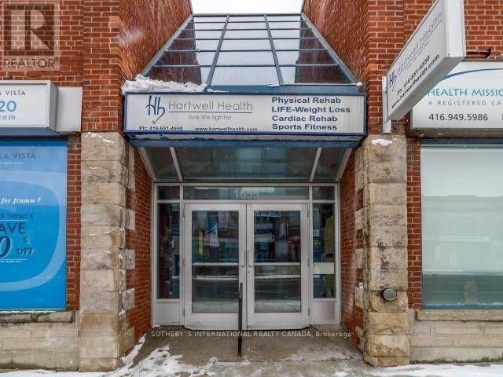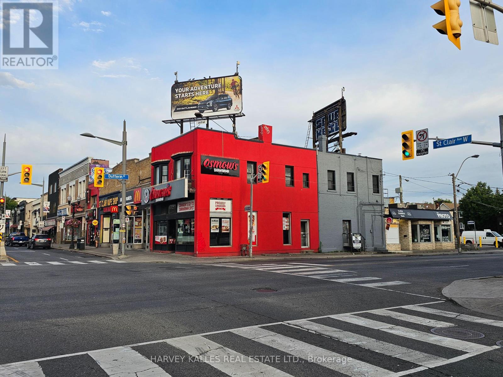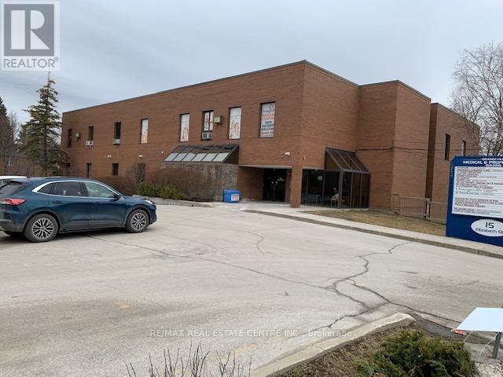2918 Highfield Crescent
Ottawa, Ontario
If you are a home builder/developer, this is it! Fantastic empty and cleared residential Lot in a sought after neighborhood. The lot locates at a quiet, friendly and mature neighbourhood. Easy access to all amnesty, including elementary/high schools, shopping malls, restaurants.This land has unique shape, allowing basement unit backdoor at the ground level! With City new land land zoning, you can build semi-detached and multi-units.If you prefer a single home, with separate unit in lower level the building design is ready, building permit already obtained, and tree-cut permit was obtained. The design is: Main: 2,987.5 sqf, 4 bedrooms, Laundry on the second floor, 3.5 bathrooms, Double garage Separate Basement Unit: 1,254.5 sqf, 2 bedrooms, 1 office, Full kitchen, 1 bathroom, Laundry, backdoor walkout, side exit, stairs to the main floor with door locked or open. The new zoning is N3B (a mid-density residential designation), that permits a mix of housing types, such as low-rise apartments and townhouses, Key Features of N3B Maximum Density: approximately 12 units per 50' x 100' lot Maximum Building Height: 11 metres Minimum Lot Width: 10 metres Minimum Lot Width per Vertically Attached Unit: 6 metres Minimum Front Yard Setback: 4.5 metres Minimum Rear Yard Setback: 25% of lot depth Minimum Side Yard Setbacks: 2.4 metres total interior, 3 metres exterior. The buyer should verify all information with the municipality *For Additional Property Details Click The Brochure Icon Below* (id:61852)
Ici Source Real Asset Services Inc.
34 Maple Drive
Northern Bruce Peninsula, Ontario
Beautiful Treed Lot near Miller Lake Bruce PeninsulaNestled in the heart of the Bruce Peninsula, this well-treed 100 x 150 lot offers a peaceful setting surrounded by mostly hardwood bush, providing lush privacy in the summer and breathtaking fall colours. Located in an area of newer homes and cottages, its the perfect place to build your dream home or getaway retreat.Enjoy close proximity to public water access on Miller Lake and all the incredible amenities the Bruce Peninsula has to offerThe Grotto, the Bruce Trail, boat tours, sandy beaches, Tobermory, Lions Head, and more.***Key Features: Lot Size: 100 x 150 Zoning: Rural Residential Taxes: $192 (current)Trailer, bunkie, or overnight stays not permitted on vacant land (unless you have a building permit) Contact the Municipality at 519-793-3522 to discuss unique building plans ***Please Note: All showings must be attended with a licensed Realtor. Use caution while visiting-enter at your own risk.Take advantage of this opportunity to own a piece of paradise in one of Ontarios most sought-after cottage destinations! (id:61852)
RE/MAX Real Estate Centre Inc.
162 Hagar Street
Welland, Ontario
Shovel ready Site Plan approved lot in Welland. Site plan approved for 10 freehold, 2 story town houses. Each townhouse is approximately 1600 sft with 3 bedrooms, 2.5 washrooms and single car garage. The approved site plan also includes a 3 piece washroom and (optional) approximately 600 sq feet finished basement for each unit. All studies completed. Application fee for building permits has been paid but building permits have not been applied for. Permit drawings available. The Seller has completed the interior design. The transformer required to service the townhouses has been procured by the Seller and is included in the listed price. (id:61852)
Leedway Realty Inc.
45 Westview Road
Trent Hills, Ontario
Located just 12 minutes from Campbellford and 8 minutes from Hastings, this 1.38 acre park-like waterfront building lot has a west-facing orientation providing a sunset view on a picturesque, underdeveloped area of the Trent River. The waterfront has a small beach and the water is perfect for swimming, fishing, kayaking, paddle-boarding, jet-skiing, and all types of boating activities. The lot is accessed by a quiet private road and is more than 80% cleared with a hydro pole at the road. It has a gentle slope towards the water and is unique in its large width and length providing multiple interesting building configurations. *For Additional Property Details Click The Brochure Icon Below* (id:61852)
Ici Source Real Asset Services Inc.
201 - 1036 King Street W
Hamilton, Ontario
prime 2nd fl office space in Westdale Village. In the heart of the commerical/retail district shopping and dining, and entertainment. Close to Highway 403, the Lincoln Alexander expressway, Hamilton Health Sciences, McMaster U, and McMaster Innovation Park, schools, religious institutions, future LRT, public transportation, parks and recreation facilities. Well maintained building. Office overlooks King St. West. Lots of natural light. (id:61852)
Royal LePage State Realty
2919 County Road 48 Road
Kawartha Lakes, Ontario
Land For Sale---- Kawartha Lakes Corner Property For Sale at Hwy 48 & 35 ---- 1.41 Acres Vacant Land----382' Frontage On Hwy 48 at North-West Corner of Hwy 48 & Hwy 35 - Kawartha Lakes-- Prime Corner with High Visibility and Exposure! Ideal for Retail and many uses---C2 Zoning With Many Uses Permitted---- Area Is Approx. 60,600.76 Sq.Ft. (id:61852)
Summerhill Prestige Real Estate Ltd.
342 Townline Road W
Carleton Place, Ontario
A rare opportunity to acquire an Industrial zoned property at the very edge of the booming town of Carleton Place. This land abuts the upscale HighGate subdivision (built in 2016). This flexible property awaits your business ideas. (id:61852)
Cushman & Wakefield
Century 21 Synergy Realty Inc.
207 - 2200 Martin Grove Road
Toronto, Ontario
Excellent Professional Office( Approx. 1,393 Sf) Located On The Second Floor In A Busy Community Shopping Center. Martin Grove Mall Is Anchored By Danforth Food Market, National Bank And Features A Variety Of Other Retailers And Services That Meet The Needs Of The Community. Great For Any Professional Office Use. (id:61852)
RE/MAX Premier Inc.
202 - 1911 Weston Road
Toronto, Ontario
Spacious 1,500 SqFt Office Space! Newly Renovated And Painted. Lease Includes All Utilities and TMI. Move In And Start Your Business At This Well-Equipped 2nd Floor Office At The Busy Junction Of Weston And Lawrence! Accommodation Comprises Large Reception Area, Spacious Individual Offices, New Kitchen, 2 Private Washrooms. Locate Your Business For Success In This Bustling Populated Area Close To Residential Buildings And Public Transit Including The Weston Go Station, Close To All Amenities And With Access To Major Highways. Private Parking Space Rear of Building. (id:61852)
Right At Home Realty
10 - 225 Speers Road
Oakville, Ontario
BEAUTIFUL HIGH END INTERIOR FINISHES INCLUDE COMMERCIAL GRADE LVP HARDWOOD FLOORING, COVE CEILING MOULDING, CUSTOM KITCHEN WITH EXTRA STORAGE, FOUR PRIVATE OFFICE/TREATMENT ROOMS, RECEPTION AREA WITH GENERIOUS WAITING AREA, H/C WASHROOM, THIS UNIT IS LOCATED ON THE SECOND FLOOR WITH ELEVATOR ACCESS DIRECTLY IN FRONT OF THE SUITE ENTRY DOOR. UNIT FACES SPEERS ROAD & HAS VISIBILITY FROM THE STREET. CONDO FEES ARE $444.36 PER MONTH PLUS HST. UTILITIES ARE REASONABLE: GAS-$50 PER MONTH & HYDRO $225 PER MONTH. LOCATED ON BUSY SPEERS ROAD THERE IS A TRANSIT STOP AT THE ENTRANCE TO THE COMPLEX, PLENTY OF PARKING ON A FIRST COME/FIRST SERVED BASIS. THIS BUILDING IS DESIGNATED "MEDICAL" AND HAS A PHARMACY, WALK IN CLINIC AND MANY MEDICAL USES. (id:61852)
Century 21 Miller Real Estate Ltd.
1320 Queen Street W
Toronto, Ontario
?? Prime Parkdale Investment Opportunity Brand-New Mixed-Use Property on Queen West! ?? Attention Investors! This newly built (2024) three-storey commercial/residential property sits proudly on the north side of Queen Street West in the heart of Parkdale. A turnkey, worry-free investment, the building features modern retail space plus 6 luxury residential units designed with premium finishes, high-quality materials, and contemporary layouts to attract top-tier tenants willing to pay a premium. With flexible zoning and approval for short-term rentals, investors have multiple income strategies. The building is fully tenanted and built for long-term cash flow stability. Unit Breakdown: 1 Studio 1 One-Bedroom 4 Two-Bedroom Units (each with in-suite washer/dryer) All units feature 1 full bathroom A rare chance to own a cutting-edge mixed-use property in one of Torontos most desirable, high-demand neighborhoods. (id:61852)
Save Max Bulls Realty
205 - 3269 Bloor Street W
Toronto, Ontario
Available office space at the Montgomery Building! Steps to The Kingsway and Islington Subway. Located on the 2nd floor. Gross lease includes utilities. Tenant pays for Internet and phone. The unit has a reception area, 2 private offices, 1 kitchenette, 1 closet and shelving area. Approx. 494 square feet. (id:61852)
RE/MAX West Realty Inc.
12112 Hurontario Street
Brampton, Ontario
Location!!! Location!!! Investors/Contractors Dream To Built Townhouses/Detached Homes Or Commercial Building On 150X165. Steps To Hwy 410 And Hwy 10. Possible Rezoning For Detaches, Towns, Commercial Building Check W/ City Of Brampton!. Currently rented And Construct Later After Re-Zoning. Hard To Find These Straight Lot In Brampton. ~~Don't walk on the property without confirmation of appointment. (id:61852)
RE/MAX Champions Realty Inc.
12104 Hurontario Street
Brampton, Ontario
Location!!! Location!!! Investors/Contractors Dream To Built Townhouses/Detached Homes Or Commercial Building On 150X165. Steps To Hwy 410 And Hwy 10. Possible Rezoning For Detaches, Towns, Commercial Building Check W/ City Of Brampton!. Currently rented And Construct Later After Re-Zoning. Hard To Find These Straight Lot In Brampton. ~~Don't walk on the property without confirmation of appointment. (id:61852)
RE/MAX Champions Realty Inc.
2ndflr #b - 5311 John Lucas Drive
Burlington, Ontario
Sublease till Aug.31, 2028. A longer Term lease can work with the landlord directly. Move In Ready! Office Space Of Approx. 1650Sqft. Grow Your Business Today With No Start-Up Costs. Beautiful Main Entrance Includes Glass Atrium With Elevator. Space Includes Boardroom, 1 Office, Reception Area, Open Working Area, 2 Bathrooms & 1 Kitchenette. Great Location At Burloak & Qew.Parking ratio is 3 spots per 1,000 sq.ft. Porcelain Tiles & Laminate Throughout. Large Windows & Skylights Offer Plenty Of Natural Light. Tmi Includes hydro, gas & water (id:61852)
RE/MAX West Realty Inc.
201-202 - 147 Liberty Street
Toronto, Ontario
A beautiful 800 sq ft fully-private office available for rent as of October 1, 2025. Lease terms from 3 months - 3 years will be considered.Office has:- hardwood floors,- high ceilings,- large windows facing Fraser Ave. & Liberty St. that allow lots of natural light in, and- a unique wooden door in-unit, which if closed, can be used to separate the office into 2 offices (419 sq ft & 379 sq ft) if desired, or it can be left open if one larger (800 sq ft) office is desired. This gives the tenant the opportunity to create some privacy if desired.- benefits that come with being a part of The Fueling Station (coworking building/community) including but not limited to free office cleaning 3x weekly, 24/7 access to the building and building amenities that include 3 meeting rooms of various sizes, mail and reception services during office hours, high-speed Wi-Fi, printer/scanner use, free property maintenance, security on-call, access to a private parking lot (for an additional cost), and more. (id:61852)
Ici Source Real Asset Services Inc.
0 The Gore Road
Caledon, Ontario
2.23 Acres Corner Lot at Hwy 9 & The Gore Road with Potential to Apply for Commercial Zoning! Situated between Palgrave & Mono Mills this Residential property sits amongst some prestigious golf clubs. 30 minutes to the Toronto Airport. Close to amenities: hike the nearby Bruce Trail which connects to The Caledon Rail Trail, ski at The Caledon Ski Club, Caledon east is nearby with shopping and new community centre, the public school is minutes away & the property is in the boundaries of Mayfield Secondary School for the arts. All of this combined makes this the perfect spot for someone to build their dream country retreat or for a premium investment opportunity! Opportunity to capitalize on a premium corner lot! (id:61852)
Homelife Partners Realty Corp.
Rear Parking Slips - 78 Signet Drive
Toronto, Ontario
Parking Slips Available For Lease In A Gated Yard Behind A Building With Excellent Proximity To Major Roads And Highways. Each Parking Slip Is $500/Month + HST, Approximately 12' Wide By 60' Deep, And Ideal For Parking Large Trucks Including Dump Trucks, Flatbeds Or Tractor Trailers. (id:61852)
Vanguard Realty Brokerage Corp.
14915 Winston Churchill Boulevard
Caledon, Ontario
An extraordinary opportunity awaits in one of Caledon's most desirable rural areas. Just south of 32 Side Road and a short walk from the renowned Terra Cotta Conservation Area, this 8+ acre parcel of pristine land offers an unmatched backdrop for your next bold vision - whether you're a discerning luxury buyer ready to craft your forever home, or a builder seeking a rare and distinguished project site. Set against the untouched beauty of the Terra Cotta forest, the lot offers absolute privacy and a deep connection to nature, with majestic trees, a peaceful pond, and the soothing stillness only a forest-edge property can provide. Zoned A1 and under the guidance of the Niagara Escarpment Commission (NEC) and Credit Valley Conservation (CVC), this property offers potential and protection, ensuring your investment is nestled within a preserved natural setting. The lot is partially cleared and includes a small shed. Whether you envision a luxury country estate with modern amenities or an exclusive custom build designed to blend with the natural surroundings, this land is a rare find in a high-demand location. Buyers must perform their due diligence regarding building permissions, envelope, and compliance. **Please do not walk the property without an appointment.** (id:61852)
Coldwell Banker Elevate Realty
107 - 300 Geary Avenue
Toronto, Ontario
Unfurnished Character Space, Unique Property, Incredible Location, Easy Access, Shared Gym and Kitchen, Open-Concept Office Space on Geary Avenue. *For Additional Property Details Click The Brochure Icon Below* (id:61852)
Ici Source Real Asset Services Inc.
5072 Walkers Line
Burlington, Ontario
Discover nearly 6 acres of secluded, wooded land nestled within the Niagara Escarpment, offering access to Mount Nemo and the renowned Bruce Trail. This exceptional parcel delivers sweeping views that extend across the treetops to the Toronto skyline and Lake Ontario. Build your dream amongst million dollar homes in this stunning location, surrounded by natural beauty. This setting provides a rare opportunity to secure a private estate lot in one of the regions most picturesque and protected environments. A truly remarkable offering for those seeking space, serenity, and limitless potential. (id:61852)
Royal LePage Burloak Real Estate Services
1655 Dufferin Street
Toronto, Ontario
Basement Unit Bright And Clean Basement Space Available In Professional Building. Convenient Access To Public Transport - 98 Walk Score! (Dufferin Bus And St. Clair Streetcars) Conveniently Located In The Vibrant St. Clair West Area. High Pedestrian Traffic And Door Entrance. No Parking. Includes Utilities, Suited For Office Or Over flow Storage. The Area Is Tiled With Hvac, two private spaces. (id:61852)
Sotheby's International Realty Canada
2nd Fl - 1166 St Clair Avenue W
Toronto, Ontario
N.W. corner Dufferin and St Clair . Newly renovated offices with excellent exposure overlooking high traffic intersection .7 offices ,Kitchenette and 2 washrooms and Skylights. TTC at the door. Direct access to street cars , buses and direct TTC to Bloor and St Clair subways. Adjacent to public parking. Suits professional offices , medical , legal , accounting , educational , retail , health and beauty and service uses. Tenants pay utilities (id:61852)
Harvey Kalles Real Estate Ltd.
L15 - 15 Elizabeth Street
Orangeville, Ontario
Are You Looking To Start Your Own Business Or Relocate To Another Area? This 3-Level Building May Be The Right Place For You. Situated In A Great Location In The Lovely Community Of Orangeville. Ideal For Office Space, Legal Or Medical Profession. Sufficient Parking Available To Both Tenants And Clients. Slight Escalation Of Rent In 2nd, 3rd, 4th And 5th Year. Utilities Included, Unless There Is An Electrical Panel In The Unit, Then The Tenant Pays Hydro. **EXTRAS: Lots Of Parking. (id:61852)
RE/MAX Real Estate Centre Inc.

