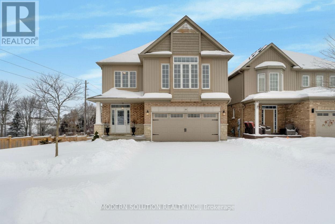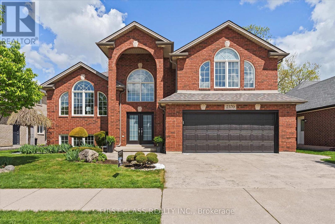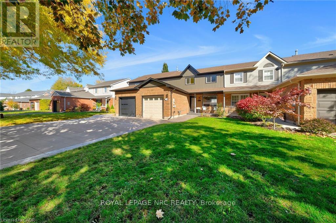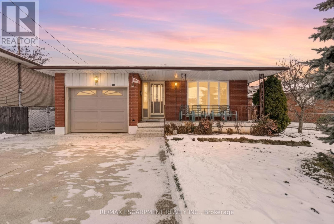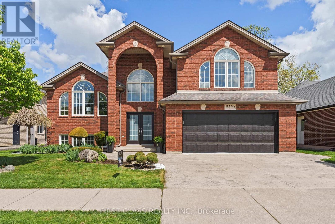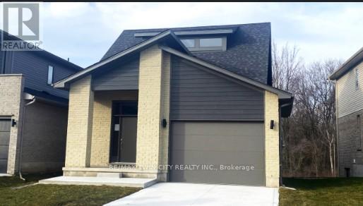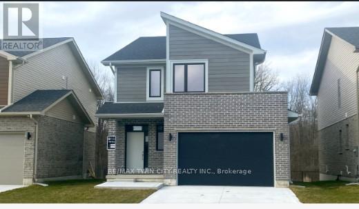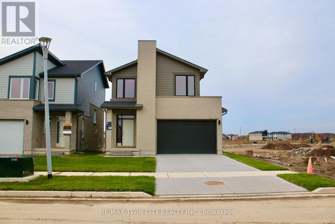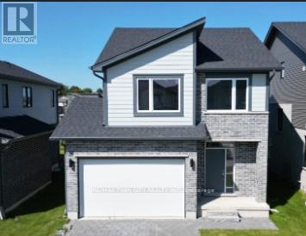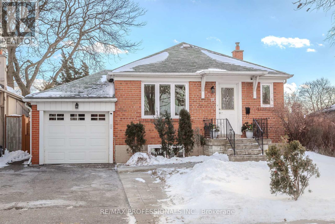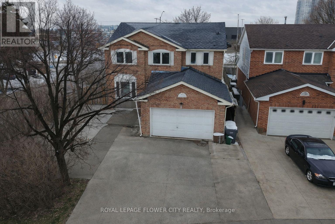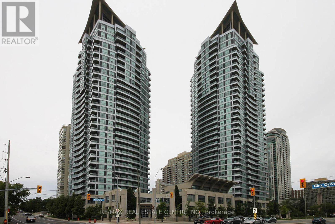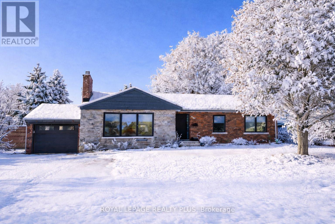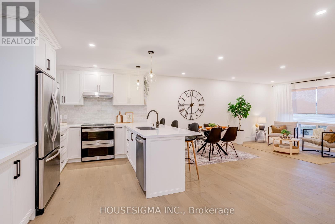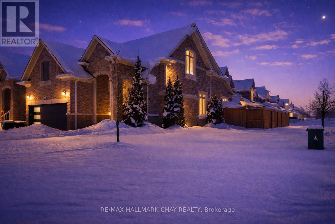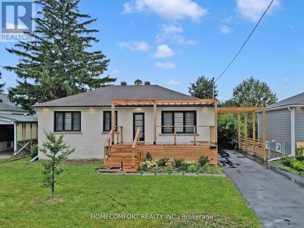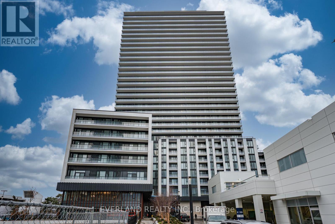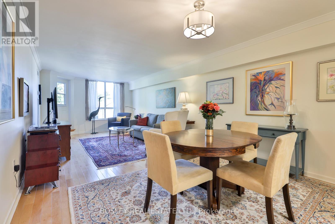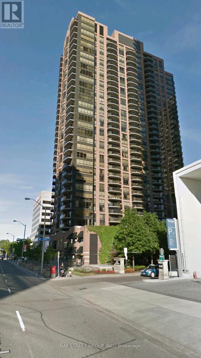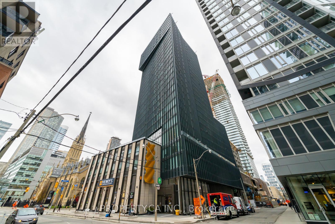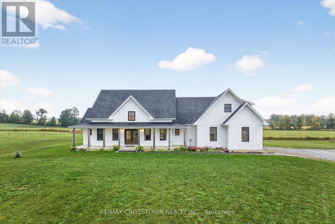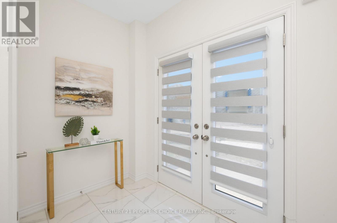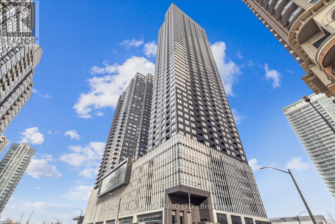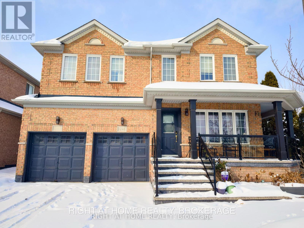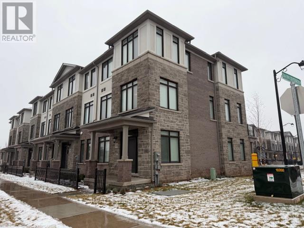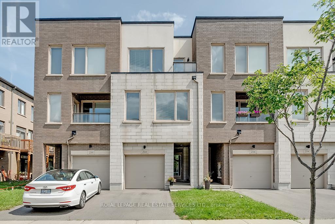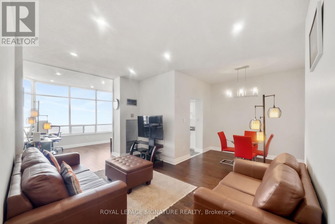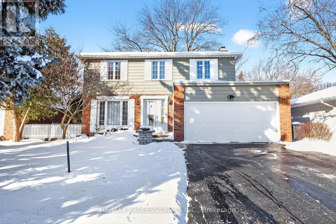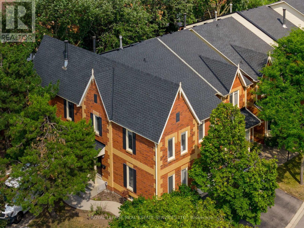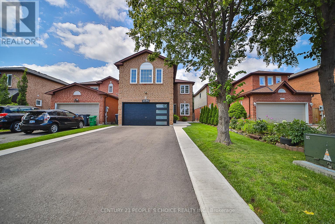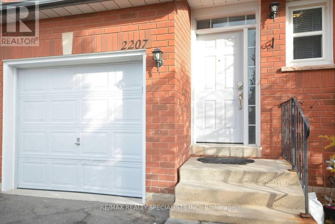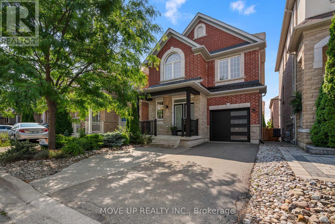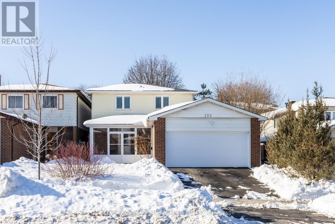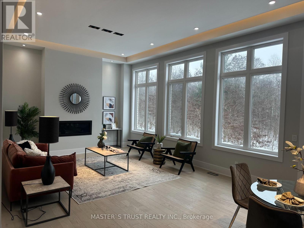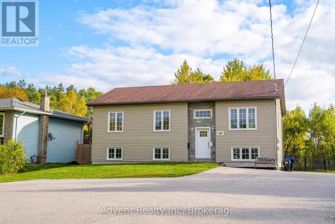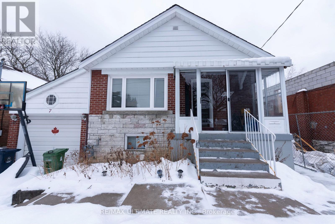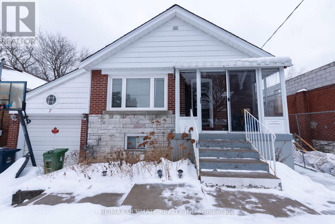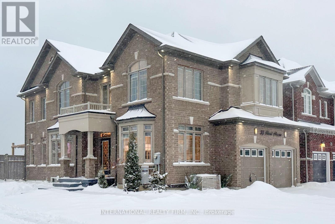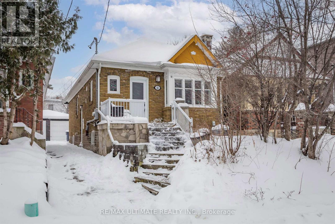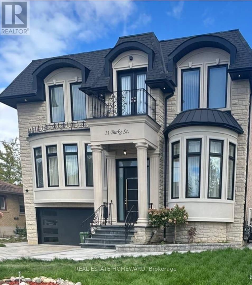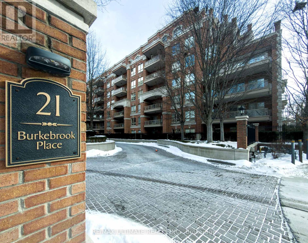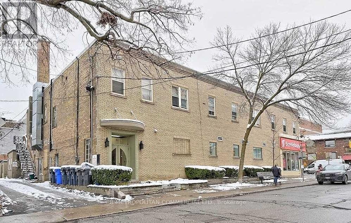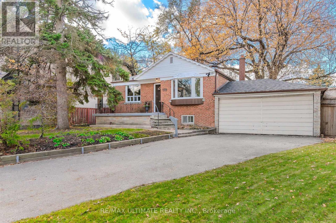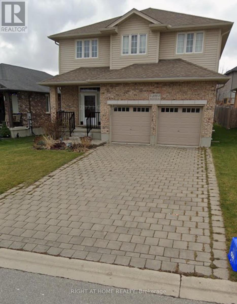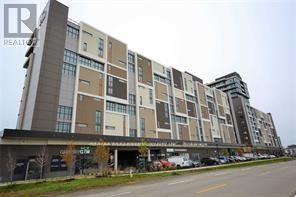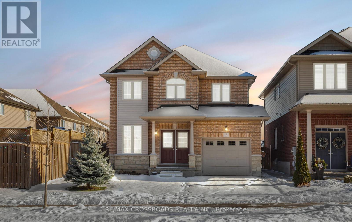99 Creighton Avenue
Guelph, Ontario
Stunning 4-bedroom home on a rare pool-sized pie-shaped conservation walk-out lot backing onto a peaceful stream, forest, and walking trails, offering exceptional privacy and views in the highly sought-after Grange Hill neighbourhood of Guelph. The impressive lot features approximately 72 ft frontage with depths of 176/115 ft. Offering over 2,840 sq ft of thoughtfully designed living space plus an unspoiled walk-out basement ready to finish to your liking, complete with large windows and a 3-piece bath rough-in. The open-concept main floor features 9 ft ceilings, hardwood floors, and generous living and dining areas ideal for everyday living and entertaining. The stylish kitchen offers quartz countertops, a centre island, walk-in pantry, and a bright eating area overlooking the forest. A powder room completes the main level, along with a well-designed mudroom featuring inside access to the garage, main floor laundry, and a convenient dog spa. Upstairs includes a bright family room with cathedral ceilings and pot lights, 4 spacious bedrooms including a guest room with 4-piece ensuite, and a primary retreat with walk-in closet and spa-inspired ensuite offering a large glass-enclosed tiled shower, soaker tub, double vanity, and quartz counters. Exterior highlights include a double driveway and a professionally landscaped side yard with stone stairway featuring a perennial-lined path, with over $60k invested in professional landscaping; summer photos from the sellers have been added to showcase the outdoor space. Ideally located close to parks, trails, schools, shopping, public transit, and with easy access to major routes and Highway 7 for commuters, this home offers an ideal blend of nature, space, and convenience. (id:61852)
Modern Solution Realty Inc.
2570 Skinner Street
Lasalle, Ontario
Open house: Sat (Jan 31) 2:00-4:00Pm.Over 3600 square feet of finished living space, 4+1 bedrooms, 3 full baths and 2 kitchens, features loads of beautiful naturallight from grand windows, Brick to roof. The private master suite has its own separate area with independent staircase access, walk in closetand 4 piece bath and jacuzzi tub. Main floor kitchen with eating area walking out to a covered porch and well-manicured back yard. Lowerlevel is a walkup basement suite with a separate entrance, finished with 5th bedroom, family room with gas fireplace, rec room, 2nd kitchen,cold room, laundry and 4 piece bath, which can increase rental income. Fully fenced yard with patio and a built shed with power. Furnace (2022) , New air conditioner(2025). Double car garage with inside entry. Steps away from Elementary School, Walking Trails, Shopping. Perfectfor your growing family or a multi generation home. (id:61852)
First Class Realty Inc.
22 Pleasant Grove Terrace
Grimsby, Ontario
Welcome to 22 Pleasant Grove Terrace, Grimsby - The Perfect Family Home with Escarpment Views! Get ready to fall in love with this move-in-ready 3-bedroom, 2-bath gem nestled in one of Grimsby's most family-friendly neighbourhoods! From the moment you arrive, the concrete driveway, updated front entrance, and attached single garage with parking for three vehicles set the stage for a home that's been beautifully maintained and thoughtfully upgraded. Step inside to find a bright, stylish, and functional layout ideal for everyday living. The updated kitchen features modern finishes and a clean, open design that flows effortlessly into the dining and living spaces - perfect for family meals or entertaining guests. Main floors have been tastefully updated, giving the home a fresh, contemporary feel throughout. Upstairs, you'll find three spacious bedrooms and an updated main bath, offering comfort and style for every member of the family. The partially finished basement provides additional flexible space - perfect for a home office, gym, or playroom - plus convenient laundry and storage options. Step out back to your fully fenced yard and unwind in your private outdoor oasis! Enjoy a concrete patio, metal pergola, garden shed, and a relaxing hot tub - the perfect setting for quiet nights under the stars or weekend gatherings with friends. Whether you're entertaining or simply recharging, this backyard delivers the ultimate blend of comfort and style. Major updates include the roof, AC, most windows, main bath, front door, and flooring, giving you peace of mind and years of easy living ahead. This home truly checks all the boxes - modern, functional, and move-in ready - and is available for a quick closing, just in time for the holidays! Located close to parks, schools, hospital, and shopping, and offering quick QEW access, you'll enjoy the perfect balance of convenience and community. Plus, those beautiful escarpment views are the cherry on top. (id:61852)
Royal LePage NRC Realty
88 Glen Valley Drive
Hamilton, Ontario
Welcome to this lovingly maintained backsplit, nestled in a quiet, family-friendly neighbourhood just steps from Kings Forest Golf Club and minutes from the Red Hill Parkway. This solid all-brick home exudes vintage charm and unmistakable pride of ownership. Featuring 3 bedrooms, 2 full bathrooms, and multiple levels of flexible living space, it's an ideal fit for multigenerational families or anyone seeking room to grow. The main level offers original hardwood floors, expansive picture windows, and bright, welcoming living and dining areas. The lower levels provide exceptional versatility, including a spacious family room, a wet-bar, a second full bath, and a separate side entrance-perfect for in-law potential, or a private home workspace. You'll also find extensive built-in storage, a tidy laundry area, and generous recreation spaces with endless opportunities for customization. Outside, enjoy a wide backyard framed by mature trees and a charming front porch-ideal for morning coffee or greeting neighbours. With its unbeatable location, strong structure, and potential to modernize or enjoy exactly as it is, 88 Glen Valley is a rare find in one of Hamilton's most sought-after pockets (id:61852)
RE/MAX Escarpment Realty Inc.
2570 Skinner Street
Lasalle, Ontario
Open house: Sat (Jan 31) 2:00-4:00Pm. Over 3600 square feet of finished living space, 4+1 bedrooms, 3 full baths and 2 kitchens, features loads of beautiful natural light from grand windows, Brick to roof. The private master suite has its own separate area with independent staircase access, walk in closet and 4 piece bath and jacuzzi tub. Main floor kitchen with eating area walking out to a covered porch and well-manicured back yard.Lower level is a walkup basement suite with a separate entrance, finished with 5th bedroom, family room with gas fireplace, rec room, 2nd kitchen, cold room, laundry and 4 piece bath, which can increase rental income.Fully fenced yard with patio and a built shed with power. Furnace ( 2022) , New air conditioner(2025).Double car garage with inside entry. Steps away from Elementary School, Walking Trails, Shopping. Perfect for your growing family or a multi generation home. (id:61852)
First Class Realty Inc.
2100 Evans Boulevard
London South, Ontario
NEW PRICE !!! LIMITED TIME EXCLUSIVE LIFESTYLE HOME SHOW PRICING - ENDS JANUARY 30TH ,2026 ! THIS HOME IS NOW $100,000 OFF THE ORIGINAL PRICE. Sales office located at 674 CHELTON ROAD open for viewing SAT JAN 24 / SUND JAN 25 / Tuesday JAN 27/ Wednesday JAN 28 / Thursday JAN 29 from 4 to 7 . READY TO MOVE IN -NEW CONSTRUCTION! Are you searching for a spacious bungaloft with a walk out basement backing onto green space ? Look no further! The Carmel design offers 1789sq ft of meticulously finished living space. Key features include :1st Floor Primary Bedroom/ 2nd Floor- additional bedroom plus a versatile loft area, perfect for family or guests. Experience the perfect blend of elegance and functionality in your new dream home with the Carmel design. Pictures shown are of the model home. This house is ready to move in! (id:61852)
RE/MAX Twin City Realty Inc.
2024 Evans Boulevard
London South, Ontario
NEW PRICE !!! LIMITED TIME EXCLUSIVE LIFESTYLE HOME SHOW PRICING - ENDS JANUARY 30TH ,2026 ! THIS HOME IS NOW $100,000 OFF THE ORIGINAL PRICE. Sales office located at 674 CHELTON ROAD open for viewing SAT JAN 24 / SUND JAN 25 / Tuesday JAN 27/ Wednesday JAN 28 / Thursday JAN 29 from 4 to 7 . READY TO MOVE IN -NEW CONSTRUCTION! THE BERKELEY - sought-after multi-split design offering 1618 sq ft of living space. This impressive home features 3 bedrooms, 2.5 baths, and the potential for a future basement development , all for under 800k! Ironclad Pricing Guarantee ensures you get ( at NO additional cost ) : 9 main floor ceilings / Ceramic tile in foyer, kitchen, finished laundry & baths/ Engineered hardwood floors throughout the great room / Carpet in main floor bedroom, stairs to upper floors, upper areas, upper hallway(s), & bedrooms /Hard surface kitchen countertops / Laminate countertops in powder & bathrooms with tiled shower or 3/4 acrylic shower in each ensuite Stone paved driveway . Pictures shown are of the model home. This house is ready to move in! (id:61852)
RE/MAX Twin City Realty Inc.
2250 Southport Crescent
London South, Ontario
NEW PRICE !!! LIMITED TIME EXCLUSIVE LIFESTYLE HOME SHOW PRICING - ENDS JANUARY 30TH ,2026 ! THIS HOME IS NOW $100,000 OFF THE ORIGINAL PRICE. Sales office located at 674 CHELTON ROAD open for viewing SAT JAN 24 / SUND JAN 25 / Tuesday JAN 27/ Wednesday JAN 28 / Thursday JAN 29 from 4 to 7 . READY TO MOVE IN -NEW CONSTRUCTION! This impressive home features 3 bedrooms, 2.5 baths, 1.5 car garage. Ironstone's Ironclad Pricing Guarantee ensures you get: 9 main floor ceilings Ceramic tile in foyer, kitchen, finished laundry & baths Engineered hardwood floors throughout the great room Carpet in main floor bedroom, stairs to upper floors, upper areas, upper hallway(s), & bedrooms Hard surface kitchen countertops Laminate countertops in powder & bathrooms with tiled shower or 3/4 acrylic shower in each ensuite Paved driveway. This house is ready to move in. (id:61852)
RE/MAX Twin City Realty Inc.
2274 Southport Crescent N
London South, Ontario
NEW PRICE !!! LIMITED TIME EXCLUSIVE LIFESTYLE HOME SHOW PRICING - ENDS JANUARY 30TH ,2026 ! THIS HOME IS NOW $100,000 OFF THE ORIGINAL PRICE. Sales office located at 674 CHELTON ROAD open for viewing SAT JAN 24 / SUND JAN 25 / Tuesday JAN 27/ Wednesday JAN 28 / Thursday JAN 29 from 4 to 7.NEW CONSTRUCTION ! CATALINA functional design offering over 1600 sq ft living space. This impressive home features 3 bedrooms, 2.5 baths, ,1.5 car garage. Ironstone's Ironclad Pricing Guarantee ensures you get: 9 main floor ceilings Ceramic tile in foyer, kitchen, finished laundry & baths Engineered hardwood floors throughout the great room Carpet in main floor bedroom, stairs to upper floors, upper areas, upper hallway(s), & bedrooms Hard surface kitchen countertops Laminate countertops in powder & bathrooms with tiled shower or 3/4 acrylic shower in each ensuite Paved driveway . Pictures shown are of the model home. This house is ready to move in. (id:61852)
RE/MAX Twin City Realty Inc.
79 Edgecroft Road
Toronto, Ontario
A rare opportunity in a truly fantastic neighbourhood. This classic bungalow with a finished basement sits on a generous south facing 40 x 133 ft lot on one of Etobicoke's beautiful, tree-lined streets. Bright and welcoming, the home features a spacious living rm, a separate dining rm, an updated kitchen with stainless steel appliances, pot lights, granite c/tops, and a walk-out to private backyard. Comfortable, well-sized bedrooms and a full bathroom complete the main level. The finished lower level offers excellent additional living space, including a large family rm/recreation rm with a gas fireplace, a bedroom, a bathroom with separate shower, a laundry room, ample storage, and a separate entrance. The property provides outstanding flexibility and potential. Ideal to move in and enjoy, update to suit your taste, expand, or build new. Located in a highly sought-after family neighbourhood known for its strong community feel, top-rated schools, parks, playgrounds, recreation centre and pool. Conveniently close to shopping, cafes, a street transit stop just a 5-minute walk, subway and GO Train access, major highways, and an easy commute to downtown or to the Airport. (id:61852)
RE/MAX Professionals Inc.
1 Donaldson Drive
Brampton, Ontario
Absolutely Stunning, All-Brick Detached Home On A Premium 55.90 Ft X 123.03 Ft Private Corner Lot, Elevated And Surrounded By Tall Hedges, In A Highly Sought-After Area, Directly Across From Shoppers World Mall At Charolais & Main. This Beautifully Updated Spacious Residence Offers 4 Bedrooms + Den, 6 Bathrooms, And Two Income-Generating Basement Units, Including A Legal One-Bedroom Apartment (4 Large Windows, Bathtub, Eat-In Kitchen, Massive Living Room And Walk-In Entrance Closet) & A Second Finished Unit (2 Large Windows, Separate Entrance, Kitchenette, And Washroom) Ideal For Multi-Generational Living Or Rental Income. The Home Features Quartz Countertops, Stainless Steel Appliances, A Bright Breakfast Area With Panoramic Views, And Double-Door Walkout To A Private 40' X 40' Stone-Paved Patio. A Versatile Family Room With Dual Access Doors, Wood-Burning Fireplace, And An Attached Boundaryless 3-Piece Bath Can Serve As A Main-Floor Second Primary Bedroom. The Upper Level Boasts A Massive Primary Suite With His (Regular) And Her (Walk-In) Closets, A 12' X 8' Den, And Ensuite With Double Vanity Sinks, Plus Three Additional Bedrooms And A Full Bath. Extensive Upgrades Include Brand NEW Triple-Glazed, Argon-Filled, UV-Protected Windows Offering Noise & UV Reduction (2024), Purchased Furnace & HWT& AC (2018), Roof & Skylights (2022), Sump Pump (2022), Renovated Washrooms, Fresh Paint, 40-Amp Garage Line For Running Shop Toys Or EV Charging, And A Full Concrete Wraparound For Superior Drainage And Flood Protection. Unbeatable Location-Steps To Shoppers World Mall, Sheridan, Algoma & Anderson Colleges, Downtown Brampton, Parks, Skating Rink, Cherry Blossom Park, Farmers Market, Hiking & Bicycle Trails, Cobra Swimming Club, Gateway Transit Terminal Hub, Schools With School Bus Stopping At This HL3 Driveway, Minutes To Highways 407 & 410. Future LRT Within A Few Yards. A True Move-In-Ready Home Offering Exceptional Space, Flexibility & Long-Term Value.And Long-Term Value. (id:61852)
Royal LePage Flower City Realty
1604 - 1 Elm Drive W
Mississauga, Ontario
This Amazing 1 Bedroom P.L.U.S Den Has It All. 772 SQ FT of Luxury Executive Living. Daniels Built In Sought After Location. Spacious with T.W.O. Full Washrooms, Open Concept Kitchen Including Island and Stainless Steel Appliances. Large Den For A Perfect Home Office! Private Balcony, One Parking Spot & Locker Included. Great Pride of Ownership, Well Maintained. (id:61852)
RE/MAX Real Estate Centre Inc.
884 Eagle Drive
Burlington, Ontario
Absolutely spectacular, totally renovated, state-of-the-art bungalow in Burlingtons highly sought-after LaSalle neighbourhood. 3+1 Bedrooms. 3 bathrooms. Close to the Lake on a fabulous 75 x 100 lot in a family friendly community with great schools and all the necessary amenities nearby. Single garage with newer door and opener. Extra wide driveway for up to 6 car parking. Added EV plug in garage for electric car. Repointed front of house. Completely waterproofed outside foundation and added sump pump. Ring doorbell. Newer premium front door entry into a breathtaking, welcoming open concept main floor. The interior is finished to the highest standards with modern tasteful improvements and designer decor from tip to toe. All newer windows. Valor gas fireplace. Engineered hardwood floor throughout main level principal rooms. Gourmet kitchen, Quartz countertops, backsplash, and newer high-end stainless steel appliances (induction stove and built in fridge). Custom oak cabinetry, farmer sink w/cutting board and drying rack. Huge family sized kitchen island. Many other newer features and chattels of the home including over 60 pot lights, lights, baseboards, doors and fixtures. Three gorgeous upgraded bathrooms with smart toilet in main bathroom. Sliding back door walkout to newer deck. All electrical wiring replaced. Includes washer, dryer, washing tub, owned tankless water heater, heat pump, upgraded 200 amp electrical panel, all updated plumbing, natural gas line to bbq. Finished basement with separate access door to backyard. The basement is further highlighted with high end laminate flooring, kitchenette, huge rec room with family fun blackboard wall. There is a fourth bedroom in basement, plus there are 2 other rooms that offer many possible uses as either offices, or dens, or even as guest rooms. Newer Egress window well off basement br. There is nothing needed, just move right in. Its brilliantly finished, lovingly maintained, and it feels like brand new. (id:61852)
Royal LePage Realty Plus
119 Town Line
Orangeville, Ontario
This detached 3+1 bedroom, 3 bathroom stunning corner lot side-split was reimagined in 2025 from top to bottom with exceptional attention to detail and upscale finishes throughout. Wide-plank white oak engineered flooring spans every level, complemented by oversized trim and a bright, open-concept design and beautiful tiled bathrooms. The custom kitchen showcases sleek quartz countertops and flows seamlessly into the dining and living areas-ideal for everyday living and entertaining. The home offers flexibility for families, guests, or in-laws. The upper level features three generously sized bedrooms and a beautifully finished bathroom with a tiled shower/tub combination. The lower level boasts above-grade windows, a luxury living area with elegant design details and a fireplace, a 4th bedroom, and a spa-like bathroom with a custom glass-and-tile shower. Set on a desirable corner lot filled with tons of natural light, this home also offers a large crawlspace for additional storage. Every inch reflects high-end craftsmanship, premium materials and thoughtful design. A true turnkey home reimagined for modern living. (id:61852)
Housesigma Inc.
1300 Hunter Street
Innisfil, Ontario
Beautifully Finished Bungaloft In The Heart Of Alcona! Pristine 3+1 Bed, 4 Bath, Approx 2617 Fin Sqft Home Offering Exceptional Curb Appeal & Pride Of Ownership Throughout. Grand Foyer w/Soaring Ceilings. Large Open Concept Living Room w/Harwood Flooring. Gorgeous Eat-In Kitchen w/Breakfast Bar, Backsplash & Stainless Steel Appliances. Main Floor Primary Suite w/Dazzling Ensuite Bathroom & Walk-In Closet. Upstairs, 2 Spare Bedrooms Share A Stylish Main Bathroom. Lower Level Features A Sizeable Family Room, Another Bedroom, Full Bathroom, Cantina, Plus Tons Of Storage Space. Fully Fenced Yard w/Patio, Gazebo & BBQ Area (Natural Gas Line). KEY UPDATES: Kitchen, Primary & Basement Bathrooms, Front & Garage Door, Flagstone Walkway & Patio, Some Flooring, Runner On Wood Stairs, Trim, Pot Lighting & Paint. 4 Car Driveway (No Sidewalk). Double Garage w/Inside Entry. Brick & Stone Exterior. Covered Entryway. 9' & Vaulted Ceilings (Main Floor). Sought-After Location Close To Schools, Shops, Parks, Rec Centre, Health Centre, Lake Simcoe, Plus Easy Highway 400 Access. Just Unpack & Relax! (id:61852)
RE/MAX Hallmark Chay Realty
95 Pemberton Road
Richmond Hill, Ontario
Welcome to this well maintained, large costume built home, two-story back split, thoughtfully designed with multiple units, each with private entrances. ( Zoned for a 4 plex or 3 plex with accessory building at the back house) located in the prestigious North Richvale neighborhood, surrounded by multimillion dollar homes, in a quite residential street, 5 minute walk to Bathurst St ( for public tranportation). Lot size 65.29 x 188.15. This home sits in 1/4 acre lot, 4500 sqf of living space, fully fenced back yard, home features 3 self contained units, 2 legal basement apartments. Main house features, 3 levels, ground floor, main floor and second floor, total 5 bedrooms, 3 balconies, large kitchen, 2 foyers, 2 family rooms , 3/3 pc wash, + 2 / 2pc washrooms, laundry, access to garage from main house. Ground floor has 1 br, 2 pc wash , large family room and a Separate entrance. Main floor has a large kitchen, family and dining room + 2 pc washroom. Second floor has 4 bedrooms + 3 washrooms. + 2 legal basement apartments have a separate entrance to 1 br apt , with own kitchen and 3 pc wsh ,and a studio apartment with own kitchen and 3 pc wash. Bsmt has own laundry facilities. Large drive way parking for 6 cars in drive way and 2 indoor parking. Fully fenced large back yard, lots of privacy. 3 kitchens, 2 laundry rooms, 7 washrooms in total. Close to grocery stores, gym, community center, public transportation, stores, major highways, high ranking schools, Move in ready , renovate, rebuild , rental income potential from bsmt apts, lots of choices. Multigenerational home. Located in a high demand neighborhood, minutes from public transportation, major highways, 404, 407 and 400, shopping, restaurants, top rated schools. This is a great opportunity for investors, builders, developers, potential to generate rental income or hold for future appreciation. This is one of the best deals in this neighborhood. (id:61852)
Zolo Realty
270 Brighton Avenue
Toronto, Ontario
Welcome to 270 Brighton Ave - an exceptional opportunity to own a fully renovated and elegantly appointed 3 + 2 bedroom bungalow with over 2100sqft in the prestigious Bathurst Manor community. Thoughtfully modernized with today's discerning homeowner in mind, this residence showcases a brand-new open-concept kitchen with striking quartz countertops, designer diagonal cabinetry, and sophisticated finishes throughout.The home features a separate walk-up basement with a private entrance, seamlessly designed for multi-generational living or premium rental income. Currently leased at $6,670/month, this property offers strong, reliable cash flow and excellent investment potential. Nestled on a beautiful lot surrounded by luxury new builds, this property presents tremendous future development possibilities - whether you choose to build your dream estate or enjoy the comfort and elegance of the existing home.Ideally located steps from transit and the subway, top-rated public and private schools, vibrant shopping, and community amenities. Walking distance to CHAT private school, making it perfect for families seeking a top-tier educational environment. This residence combines timeless elegance, modern comfort, and investment upside in one outstanding offering. (id:61852)
Homecomfort Realty Inc.
1211 - 5858 Yonge Street E
Toronto, Ontario
Welcome to Plaza of Yonge Condos-a luxury-finished residence in the heart of North York! Don't miss this bright and spacious 1+1 suite with unobstructed views facing Yonge Street. Ideally located just steps from Finch Subway Station, restaurants, shops, and entertainment, this unit offers exceptional convenience and urban living. The building features outstanding amenities, including a fully equipped gym, steam room, yoga room, outdoor pool, jacuzzi, outdoor terrace with BBQ and fireplace, party room, study room, and 24-hour concierge service.Perfect for young professionals, students, or families. Seeking A+ tenants. (id:61852)
Everland Realty Inc.
408 - 955 Millwood Road
Toronto, Ontario
Remarkable suite at Leaside Gate! Beautifully renovated (refer to attached Features & Upgrades on listing) 2 bdrms, 2 bathrooms 1,171 SF suite with great East facing view over the rooftops of South Leaside homes. Everything is done to perfection and is move-in ready! The all white kitchen now opens onto the dining room. The open concept dining and living room with a walk-out to the balcony ensures an easy flow and optimal entertaining. The primary bedroom walk-in cedar lined closet has lots of new storage features and baskets for additional storage. The en-suite bathroom now provides the security of shower grab bars, new modern shower tiles and a new custom vanity with stone countertop. The 2nd bathroom has a new custom vanity with stone countertop, new lighting, new glass shower door & a new shower system plus so much more. The amenities here include an exercise room, sauna, games room, billiards room, workshop, conservatory/party room (with patio) and also provides 20+ visitor parking. There are lots of activities at Leaside Gate including bridge, chair yoga, line dancing, shuffleboard and movie nights. TTC is at your door, the Leaside Curling Club & Memorial Gardens Pool is a walk away. Walk to shopping plazas with services & restaurants on Millwood. Loblaws is nearby on Redway Rd and Longos & Shoppers Drug Mart are at Leaside Village nearby too. The public library & Trace Manes Park are a few mins walk away. Walk to Bayview Ave for all kinds of service providers & a great selection of restaurants. a short 5 min car ride to Costco. This condo is ideal for active, mature individuals seeking a community environment while enjoying the vibrancy and convenience of South Leaside and all it has to offer. 1 parking & an extra large locker on the 4th floor down the hall for real convenience. Principal bdrm and ensuite just repainted white. Unit is now vacant, photos shown were when owner lived in the suite. (id:61852)
Bosley Real Estate Ltd.
1606 - 33 Sheppard Avenue E
Toronto, Ontario
** Carpet Free**, Luxurious Condo At Yonge/Sheppard. Walking Distance To Subway Station And Bus Terminal. Close To Shopping Mall, Restaurants, Highway. Indoor Pool, Exercise Room, Reading Room. Extra Large 1 Bedroom Unit. (id:61852)
Bay Street Group Inc.
2511 - 60 Shuter Street
Toronto, Ontario
Luxurious Split 2-Bedroom & 2 Full Bathroom Unit. Floor-to-Ceiling Windows Throughout Will Fill Your Days With Light. Beautiful Corner Unit Exposed With a Panoramic North East view of Downtown. Enjoyable Open Concept Layout Gives You a Perfect Flow Of Space. Conveniently Located in the Heart of Toronto, Steps to Queen Subway Station, UofT & TMU, Parks, City Hall and Eaton Centre. (id:61852)
Property.ca Inc.
613 County Rd 8 Road
Douro-Dummer, Ontario
Welcome to the charm of rural living in beautiful Douro-Dummer! This custom-built farmhouse-style home sits on 21 private acres and offers the perfect blend of modern comfort and countryside tranquility. Built in 2021, the home features a bright and spacious open-concept main level, where the stunning kitchen with a large island, walk-in pantry, and quality finishes overlooks the living and dining areas. Walk out from the dining room to a generous deck, ideal for entertaining or simply enjoying peaceful views of your expansive property. Designed with functionality in mind, the home offers 4 bedrooms and 4 bathrooms, including a main floor primary suite with a luxurious ensuite featuring a large shower, soaker tub, and walk-in closet. Two additional bedrooms on the main floor are connected by a stylish 5-piece Jack and Jill bath. Above the garage, the loft provides a private bedroom retreat with its own walk-in closet and full bathroom. From the attached 2-car garage, step into a large mudroom with laundry perfect for country living. The full lower level is insulated, has a rough-in for a 4-piece bathroom, and is ready for your personal finishing touches. Located in the heart of Douro-Dummer known for its rolling landscapes, friendly community, and easy access to outdoor activities this property is just 15 minutes from Peterborough, offering the best of both convenience and rural charm. Don't miss this incredible opportunity to call this picturesque piece of the Kawarthas home! (id:61852)
RE/MAX Crosstown Realty Inc.
18 Heming Street
Brant, Ontario
Experience an exceptional opportunity to live in the prestigious and secure community of Paris. Situated on a premium lot with approximately 97 ft frontage, this stunning 4-bedroom home offers an abundance of natural light and remarkable features throughout. The modern, open-concept kitchen showcases quartz countertops and flows seamlessly into a spacious dining area - perfect for family gatherings. The elegant living room provides additional space for relaxation and entertainment. Upstairs, you'll find three beautifully appointed bedrooms, including a luxurious primary suite featuring a spa-inspired ensuite and an expansive walk-in closet. Additional highlights include 9' ceilings on the main floor, oak staircase, hardwood flooring throughout, and a grand double-door entry. Enjoy the breathtaking backyard view -with riverside access just a short walk away. Conveniently located near high schools, Sobeys, and a variety of shopping and dining options within walking distance. (id:61852)
Century 21 People's Choice Realty Inc.
4703 - 395 Square One Drive
Mississauga, Ontario
Lower penthouse corner suite with approximately 800 sq. ft. of living space and east-facing exposure throughout. Bright 2-bedroom, 2-bath layout with sunrise views from the primary bedroom and living area, overlooking Lake Ontario, the CN Tower, and the Marilyn Monroe towers in the distance. Located in the newly built Daniels Square One District, offering excellent amenities including a full gym with basketball court, rock climbing wall, co-working spaces, kids' zones, and 24/7 security. Steps to Square One, transit, dining, and Sheridan College. Includes one underground parking space and one locker.Lower penthouse corner suite with approximately 800 sq. ft. of living space and east-facing & north- facing exposure throughout, offering 100% unobstructed city views. Bright 2-bedroom, 2-bath layout with sunrise views from the primary bedroom and living area, overlooking Lake Ontario, the CN Tower in the distance. Located in the newly built Daniels Square One District, featuring excellent amenities including a full gym with basketball court, rock climbing wall, co-working spaces, kids' zones, and 24/7 security. Steps to Square One, transit, dining, and Sheridan College. Includes one underground accessible parking space and one locker. (id:61852)
Real Broker Ontario Ltd.
Lower - 1248 Mcmullen Crescent
Milton, Ontario
Step into this beautifully bright and spacious **One Bedroom Legal Basement Apartment** comes with Separate Entrance, located in the sought-after family-friendly Clarke neighbourhood of Milton. Designed for comfort and privacy, the home features extra-large windows, a functional open-concept layout, a generous living and dining area, and a well-appointed kitchen with ample storage, pot lights, fire-rated doors, and a noise-insulated ceiling for peaceful everyday living. The spacious bedroom and modern full bathroom with a standing shower add to the home's practicality and charm. Enjoy an unbeatable location just steps to top-rated schools, parks, library, public transit and GO Bus stop, banks, grocery stores, retail, and quick access to Hwy 401 all minutes away. One driveway parking spot and shared laundry on the same floor are included. The tenant pays only 30% of utilities. High-speed internet included, perfect for working professionals or small families looking for a clean, comfortable, and well-located home in one of Milton's most desirable communities. (id:61852)
Right At Home Realty
2180 Postmaster Drive
Oakville, Ontario
Luxury executive end-unit townhome in prestigious West Oak Trails, under 1-year new. Approx. 1,885 sq. ft. plus finished basement with 4+1 bedrooms and 4.5 baths. Elegant finishes throughout including oak hardwood floors, 9' ceilings, designer kitchen with quartz countertops, oversized waterfall island, stainless steel appliances, private balcony, and double car garage. Primary suite with walk-in closet and spa-inspired ensuite. Available furnished or unfurnished. Tenant to pay all utilities and hot water tank rental. $150 key deposit and tenant insurance required. Prime location near top schools, parks, trails, and Oakville Trafalgar Hospital. (id:61852)
Realty One Group Delta
218 Huguenot Road
Oakville, Ontario
Upscale townhome in Trafalgar Landing in the Uptown Core. Chic modern well-planned living space with 3 bedrooms, two 4-piece bathrooms, two 2-piece bathrooms, 9' ceilings throughout, gorgeous staircase with iron pickets, wide-plank laminate flooring, stone-look floor tiles, 3 walkouts, solid surface counters, sleek flat front cabinetry, large windows with wide-slat blinds & an inside entry to the attached garage. Ground floor family room with sliding glass doors. Conveniently located on this level is a 2-piece bathroom. Beautiful living/dining room with 2 large windows with wide-slat blinds & plenty of space for entertaining. You'll love the sleek modern kitchen with 2-colour cabinetry, quartz & solid surface counters, large island with a breakfast bar & pendant lighting overhead & upgraded stainless steel appliances including a downdraft range hood fan. Generous, bright breakfast room with a large window & a walkout to the balcony. Upstairs you'll find the laundry area, 3 bedrooms & two full bathrooms. The primary retreat features a walkout to a private balcony & 4-piece ensuite bathroom with an oversize glass enclosed shower. Walk to Squire Parkette & Postville Pond, a 5-minute walk (2-minute drive) to the Uptown Core for shopping, services & several restaurants, & easy access to highways & GO Train. No pets. No smokers. (id:61852)
Royal LePage Real Estate Services Ltd.
2809 - 550 Webb Drive
Mississauga, Ontario
Absolutely spacious and bright Upper Penthouse PH1-9 featuring 10-foot ceilings and breathtaking north-east city views. This sun-filled, Fully furnished residence offers exceptional space, privacy, and sweeping panoramic vistas in one of Mississauga's most connected communities. All utilities are included (hydro, water, and heat), providing outstanding value and convenience.This expansive 2-bedroom, 2-bathroom suite offers approximately 1,100 sq. ft. of move-in-ready living space. The thoughtfully updated layout showcases a bright open-concept living and dining area, enhanced by the integration of the former den-ideal for both everyday living and entertaining. Hardwood flooring runs throughout, while the modern eat-in kitchen is equipped with stainless steel appliances and complemented by large windows that flood the home with natural light.Step out onto the private balcony to enjoy panoramic skyline views-perfect for morning coffee or relaxing evening sunsets. The generous primary bedroom features two large closets and a private ensuite. Additional highlights include ensuite laundry, two entry closets, one locker, and two parking spaces & extra Storage Space. (id:61852)
Royal LePage Signature Realty
2133 Perran Drive
Mississauga, Ontario
What a Great Opportunity To Live In Desirable and Highly Sought after Neighbourhood of Sheridan Homelands! Fully Detached 4 bedroom, 3 bath home in a family friendly area. Sun-filled and Spacious Living and Dining Area with Crown Moulding and Hardwood Floors. Perfect Flow to the Eat in Kitchen. Enjoy a cozy family room, complete with a wood-burning fireplace and walkout to the large backyard creating a seamless indoor-outdoor space perfect for entertaining. The large finished basement increases the total finished area to approx. 2,500 sq t. Double Garage and 4 Car Driveway. Close to Parks and Recreation Centres, Sheridan Tennis Club and Pickleball Courts. Nearby schools include Erindale Secondary School (International Baccalaureate program) and the University of Toronto Mississauga (UTM), both within walking distance. Near Shops South Common and Sheridan Mall and many Restaurants. Enjoy Quick and Easy access to the QEW, 403 and Clarkson GO Station. (id:61852)
RE/MAX Professionals Inc.
7 - 2006 Glenada Crescent
Oakville, Ontario
Welcome to this beautifully updated end-unit townhome in Oakvilles desirable Avonlea Estates in Wedgewood Creeka well-managed, upscale condominium complex surrounded by mature trees & professionally landscaped grounds. This residence is within walking distance to parks, trails, top-rated Iroquois Ridge High School, Iroquois Ridge Community Centre, & the Upper Middle Shopping Plaza, with easy access to the QEW, 403, Uptown Core, Park & Ride, & Outlet Mall. Offering approximately 2,134 sq. ft. plus a professionally finished basement, this spacious 4-bedroom, 2.5-bathroom home features recent upgrades (2022), including wide-plank engineered hardwood on the second floor & a dark-stained staircase from the main floor to the second level. The upper level sitting room was converted to a 4th bedroom (no closet), new cordless blinds added, updated light fixtures, & floor vents replaced. This bright corner unit boasts a large stone patio in a fully fenced yard with mature trees for privacy. Extra windows throughout allow abundant natural light, & the main floor features cherry hardwood flooring & French doors. Excellent, versatile floor plan to configure to suit your needs, with a formal living room & separate dining room, a family room with a wood-burning fireplace, a powder room, inside entry to the garage, & a white kitchen with granite countertops, a breakfast bar, & a breakfast room with a walkout to the serene backyard. Upstairs offers 4 bedrooms, 2 full bathrooms & a charming loft overlooking the staircase. The spacious primary suite features a 5-piece ensuite bath with a soaker tub & separate shower. Downstairs, pot lights, wide-plank laminate floors, a spacious recreation room, & a dedicated exercise roomcreate the ideal setting for modern family living in a prime Oakville location. (id:61852)
Royal LePage Real Estate Services Ltd.
3596 Nutcracker Drive
Mississauga, Ontario
EXCEPTIONAL RENOVATED HOUSE! This Gorgeous Bright 4+2 Bed Home Is Situated In The Well-Established Neighborhood Of Lisgar. This Home Feats. A Grand Double Door Entry Leading To An Open Concept Living & Kitchen Space Complete w/Quartz Countertops, Solid Wood Kitchen Cabinets, New Appliances & An Island w/Waterfall Countertop Perfect For Hosting Guests. Sliding Doors Off Kitchen Lead To Recently Built Spacious Deck. Laundry Room Conveniently Located On Main Floor & Feats. Quartz Countertop, Lots Of Cabinets, Backsplash &Built-In Sink. Upstairs Master Bedroom Feats. Beautiful Stand-Alone Bathtub, Floor To Ceiling Shower w/Built-In Shelving & Double Sink. 3Additional Bedrooms Upstairs, 1 w/Walk-In Closet, As Well As A Bright Bathroom w/Floor To Ceiling Shower & Built-In Shelving. Finally This House Feats. Apartment-Style Finished Basement w/Full Kitchen Complete w/New Appliances, A Bathroom w/Waterfall Shower Head In Floor To Ceiling Shower, Spacious Rec Room & 2 Additional Bedrooms. **EXTRAS** $300k+ Spent In Renovations. Located Near Hwy 403, 407 &401, Elementary & High Schools, Shopping Centers & Public Transportation. Full Legal Description: PCL 440-1, SEC 43M883; LT 440, PL43M883; S/T A RIGHT AS IN LT1188875 ; MISSISSAUGA (id:61852)
Century 21 People's Choice Realty Inc.
2207 Ridge Landing
Oakville, Ontario
Location Location Location !!! Oakville !! Top rated Schools !! Beautiful Fully Renovated House On A Quiet Street In Desirable West Oak Trails. Features, Hardwood Floors Through Out, An Eat-In Kitchen With Walk Out To Backyard With Huge Deck, Good Sized Living Room And Dining Area. Second Level Offers 3 Spacious Bedrooms, Prim Bedroom With 3Pc Ensuite And Walk In Closet. Pro-Finished Basement With Rec, Bedroom & 3 Piece Bath. Near Great Schools, Parks, Trails And Shops. (id:61852)
RE/MAX West Realty Inc.
148 Gesher Crescent
Vaughan, Ontario
Detached Freehold 4+1 Bedrooms, 6 Bathrooms. No Sidewalk. Welcome to Refine Living in the Prestigious Valleys of Thornhill! Step into one of the most coveted and intelligently designed floor plans in the area, boasting over 3,000 sq.ft. Of exceptional living space that seamlessly blends sophistication with everyday comfort. This stunning residence features 9-foot ceilings on the main level, a grand double-door entry leading into a sun-filled, expansive foyer, and a layout that exudes both grace and function. Every bedroom is a private sanctuary, each offering its own private ensuite bathroom, delivering the ultimate in comfort and privacy. The primary retreat is truly opulent, complete with a lavish 5-piece spa-inspired ensuite featuring a soaker tub for two, vanities, and a generous walk-in closet fit for royalty. Indulge in designer upgrades throughout: wood flooring Custom coffered ceilings in the formal dining and living rooms, Designer paint by Benjamin Moore, Luxurious bathrooms adorned with dark mahogany vanities and marble countertops, a chef's kitchen with granite countertops, upgraded cabinetry, built-in pantry, and sunlit eat-in area, open to a spacious family room perfect for effortless entertaining or intimate family moments. Enjoy direct access from the garage, a partially finished basement, and an expansive cantina for your finest wine collection. Step into your own private oasis: a fully fenced backyard with Southern exposure, lush landscaping, no sidewalk, and a clear, unobstructed view framed by mature trees, a rare blend of privacy and elegance. Park up to three vehicles with ease. Whether you're hosting in your oversized principal rooms or enjoying a quiet evening on the entertainer's deck, this home is designed for those who appreciate the finer things. (id:61852)
Move Up Realty Inc.
2 - 1015 Arnold Street
Innisfil, Ontario
Spacious and Bright 2nd floor apartment, 2 bedrooms, Kitchen. Few minutes walk to sandy beach and Lake Simcoe. Large kids playground with another sandy beach and a basketball court is also minutes away. Enjoy the outdoors year around - half hour drive to Snow Valley or Horseshoe Valley. (id:61852)
Homelife Frontier Realty Inc.
175 Simonston Boulevard
Markham, Ontario
Gorgeous Family Home in Prestigious Thornhill - Sought-After German Mills! Welcome to this meticulously cared-for 3 +1 -bedroom, 4-bathroom family home located in the highly desirable neighborhood. Featuring an open, bright, and functional layout, this move-in-ready residence showcases a modern eat-in kitchen with newer stainless steel appliances, granite countertops and beautiful backsplash. The home offers a spacious primary bedroom complete with a private 4-piece ensuite, providing a comfortable and relaxing retreat. Additional bedrooms are generously sized and well-appointed. Enjoy a beautiful backyard, easily accessible through a new patio door from the living room-perfect for entertaining or family enjoyment. The professionally finished basement includes an additional bedroom and bathroom, ideal for guests, extended family, or a home office. Recent upgrades include a new roof with a 12-year warranty, new double garage door, and updated bathrooms. The home provides ample storage throughout and truly reflects pride of ownership. Ideally located within walking distance to parks, top-ranked schools including German Mills Public School, public transit, trails, restaurants, shops, groceries. Easy access to Highways 404, 401, and 407.Surrounded by prestigious Thornhill high-end homes, this property represents one of the best-value double garage homes in the area. Don't miss this exceptional opportunity! ** This is a linked property.** (id:61852)
Keller Williams Empowered Realty
35 Meizhou Avenue
Markham, Ontario
New Luxury Home on Angus Glen!50' RAVINE LOT .WALK OUT BASEMENT .Over 100K interior upgrades, including stylish ceilings, smart toilets, and more. Stunning 4+1 bed, 5 bath detached home offering 4,1207sq/ft. of elegant living space. Backing onto a ravine with a sunny, private backyard. Open-concept layout with large windows, hardwood floors, oak staircase, and French doors to yard. Gourmet kitchen features a center island, breakfast bar and quartz countertops. Spacious family room with fireplace. Luxurious primary suite with 5-pc ensuite and walk-in dressing room. Located near Kennedy & 16th, close to top schools including Pierre Elliott Trudeau HS, future Angus Glen South Elementary, parks, community centre, golf, Hwy 404/401, and shopping. (id:61852)
Master's Trust Realty Inc.
49 Brentwood Road
Essa, Ontario
Spacious 3 + 3-bedroom raised bungalow on a large 65' 262' lot. The split-entry design welcomes you into an open-concept layout, offering bright and airy living spaces. Dual elec. Metres, dual owned water heaters. Located close to schools, parks, and shopping, this home offers excellent location advantages for families and convenient everyday living. Easy access to major roads makes commuting straightforward.Great investment or family home. (id:61852)
Advent Realty Inc
7 Joanith Lower Drive
Toronto, Ontario
Renovated lower level for lease. Great space with terrific ceiling height for a basement and large windows. Recently renovated in a great location, with easy access to schools and transit. Ready to move in and add your personal touches. (id:61852)
RE/MAX Ultimate Realty Inc.
7 Joanith Upper Drive
Toronto, Ontario
Welcome to this beautifullly renovated home. The main floor has 2 bed and one full bath, with parking and backyard use and ensuite laundry. Terrific neighbourhood you will love. Easy access to schools and transit. Freshly painted. Move in and enjoy! (id:61852)
RE/MAX Ultimate Realty Inc.
55 Flood Avenue
Clarington, Ontario
Welcome to a truly exceptional turnkey home set on a rare 50-ft lot, offering approx. 3,900 sq. ft. of refined living space designed for comfort, elegance, and peace of mind. This stunning residence features 4+3 bedrooms, 3 full baths + 1 powder room, and a fully finished basement with a second kitchen, 2 bedrooms, and full bath-ideal for extended family or elevated guest living. Thoughtfully curated with hundreds of thousands in upgrades, no detail has been overlooked. Enjoy uninterrupted living with a whole-home Generac generator, and escape outdoors to a private, professionally landscaped backyard oasis featuring an in-ground saltwater pool, hot tub, and custom stamped concrete driveway, walkways, and pool surround. Additional highlights include an upgraded electrical panel, EV charging station, and extra-wide driveway. Impeccably maintained and completely move-in ready, this is more than a home-it's a lifestyle. (id:61852)
International Realty Firm
46 Lorindale Avenue
Toronto, Ontario
Welcome to this beautifully renovated two-bedroom bungalow, where timeless character blends seamlessly with modern conveniences. The main floor is enhanced by leaded glass windows, wainscoting, and rich wood trim, and is complemented by a stylishly, renovated kitchen complete with granite countertops, a breakfast bar, and stainless-steel appliances. The warm and inviting living room features a wood-burning fireplace and bay window, while the dining room is surrounded with traditional wainscoting. The updated three-piece bath is thoughtfully designed with the added convenience of a stacking washer and dryer. The lower level features a separate entrance to a spacious two-bedroom suite with an updated kitchen and bath, making it ideal as an in-law, teenager or nanny suite, or for added income. Ideally located just steps to the Yonge and Lawrence subway and a short stroll to shops, cafés, fine dining, and exceptional neighbourhood amenities, this outstanding home is perfect for first-time buyers, empty nesters, or as a great a condo alternative. Just move right in and enjoy this wonderful home! (id:61852)
RE/MAX Ultimate Realty Inc.
Lower Level - 11 Burke Street
Toronto, Ontario
Approximately 900 sq. ft. of bright living space with rare 16-ft ceilings in this newly built walk-up unit. Ideally located within walking distance to Yonge Street shops, restaurants, and Finch TTC. Features include one oversized bedroom, a generously sized living/family room, a private side entrance, and ensuite washer and dryer. Showcasing a sleek, modern design in an unbeatable location-this unit is a must see. Tenant is responsible for one-quarter of all utilities. Unit can be furnished for $2,400. (id:61852)
Real Estate Homeward
116 - 21 Burkebrook Place
Toronto, Ontario
Welcome to this Exceptional One-Bedroom Plus Den in the Luxurious Brian Gluckstein Designed Kilgour Estates 2. Elegant and Beautifully Maintained, Featuring High Coffered Ceilings, Granite Countertops, a Breakfast Bar and Spacious Primary Suite. The Large Den Offers Flexible Living Space While the Sunny South-Facing Patio Provides a Seamless Indoor-Outdoor Lifestyle. Luxury Lifestyle Awaits with Outstanding Amenities Including Indoor Pool, Meeting & Party Room, Theatre, Library, Gym, Guest Suites Exceptional Security Features & 24 Hour Concierge. Ideally Located Just Steps to Fine Dining, Great Shopping, Sunnybrook Hospital, Glendon Campus, and Convenient Transit Options, this Condo Offers the Perfect Blend of Luxury, Comfort and Convenience! (id:61852)
RE/MAX Ultimate Realty Inc.
4 - 21 Castle Knock Road
Toronto, Ontario
Discover this spacious VERY LARGE and charming 2-bedroom apartment for rent in the highly desirable Eglinton Ave & Avenue Road area of Midtown Toronto-perfectly positioned at the edge of prestigious Forest Hill. Full of character and incredible original bones, this boutique-style unit offers a rare blend of comfort, convenience, and classic Toronto charm. With a private entrance on quiet Castle Knock Road, you'll enjoy peaceful residential living while still being just steps from the energy of Eglinton Avenue.Inside, the apartment features an impressively spacious layout with tons of built-in storage, giving you room to live, work, and relax comfortably. Heat and water are included, and on-site laundry provides everyday convenience.The building is intimate, with only a small number of units, fostering a quiet, community-oriented atmosphere. Residents also enjoy access to a shared rooftop patio a perfect spot to unwind outdoors, sip your morning coffee, or take in the neighbourhood views.Transit could not be more convenient: a bus stop is right at your door, and the new Eglinton Crosstown LRT station is located at the corner, connecting you effortlessly across the city. Walk to Yonge & Eglinton in minutes to access endless dining, entertainment, cinemas, and shopping.Everything you need is at your fingertips: Summerhill Market, Starbucks, banks, yoga studios, veterinary services, and a curated selection of boutique retail shops are all within a short stroll. Whether you're commuting, running errands, or enjoying local amenities, this prime location offers unmatched convenience.A rare opportunity to live in a spacious, character-filled apartment in one of Toronto's most established and connected Midtown neighbourhoods-this is urban living with charm, lifestyle, and convenience all in one. (id:61852)
Cb Metropolitan Commercial Ltd.
110 De Quincy Boulevard
Toronto, Ontario
Fantastic Opportunity in Prime Clanton Park! Turnkey three bedroom bungalow in a prestigious, high-demand area surrounded by multi-million dollar homes, just steps from shops, restaurants, and a short walk to Wilson Station. Set on an expansive pie-shaped lot that widens at the back, this home boasts a spacious backyard complete with a delightful treehouse ideal for outdoor play or relaxing afternoons. Inside, you'll find an inviting eat-in kitchen, bright and well-lit living spaces, and hardwood floors that add warmth and character. The separate entrance lower level features a recreation room, a fourth bedroom, and a second kitchen, offering the potential for a self-contained apartment or an in-law suite. With great bones full of possibilities, this home is the perfect canvas to create your dream space. Whether you're a first-time buyer, builder, investor, or family seeking room to grow, this property offers incredible value and opportunity in a sought-after location. (id:61852)
RE/MAX Ultimate Realty Inc.
Bsmnt - 899 Kettleridge Street
London North, Ontario
Newly Renovated, One Bedroom Basement. With Separate Entrance, Kitchenette, Laundry, Living Area, Close to Western University, University Hospital, Costco, Farmboy, Rona and Transit. Students, professionals, Newcomers Are Welcomed, NO PETS, NO SMOKING OR VAPING. (id:61852)
Right At Home Realty
710 - 560 North Service Road
Grimsby, Ontario
Bright and spacious sun-filled condo located just steps from the lake, highway access, future GO station, restaurants, trails, and more. Open-concept layout with a modern kitchen, large windows, two generously sized bedrooms, two full 4-piece bathrooms, and a functional den. Includes two owned parking spaces and a locker. Building offers security, concierge, media and guest rooms, rooftop terrace, party room. Tenant pays Hydro and needs tenants insurance (id:61852)
RE/MAX Escarpment Realty Inc.
7 Colorado Boulevard
Hamilton, Ontario
Beautiful detached Highview Model 2-storey home by Multi-Area Developments, offered by the original owner since new, situated on a wider premium lot in the highly sought-after Summit Park community on Hamilton Mountain. Built in 2017, this well-maintained all-brick home offers approximately 1,800 sq ft of living space with 9 ft ceilings on the main floor and approximately $32,000 in upgrades.The main level features separate living and family rooms, creating a warm and comfortable layout, along with hardwood flooring, oak staircase, pot lights, and a modern kitchen with extended-height cabinetry, stainless steel appliances, breakfast bar, and a walkout to a backyard deck-perfect for entertaining. A separate laundry room and direct garage access add everyday convenience With Automatic garage opener.The upper level offers 3 spacious bedrooms, each with its own walk-in closet and large windows, plus a second-floor office space, ideal for working from home. The home includes 2.5 baths, basement rough-in, enlarged basement windows, higher basement ceiling, and an unfinished basement ready for the buyer's personal touches.Ideally located just steps to a community park, top-rated public and Catholic elementary schools, secondary schools, public transit, shopping, medical services, and major highways. Walking distance to a large shopping complex featuring major banks, Walmart, Canadian Tire, Shoppers Drug Mart, Staples, fast-food restaurants, dollar stores, MTO office, Popeyes, and more. Nearby amenities also include medical centres, vet hospital, Tim Hortons, gas stations, RONA, Home Depot, Best Buy, Longo's, and bus stops.Set in a quiet, family-friendly neighborhood with ample street parking, this home offers exceptional comfort, quality, security, and unmatched convenience-perfect for families and professionals alike.Ready To Move In...... (id:61852)
RE/MAX Crossroads Realty Inc.
