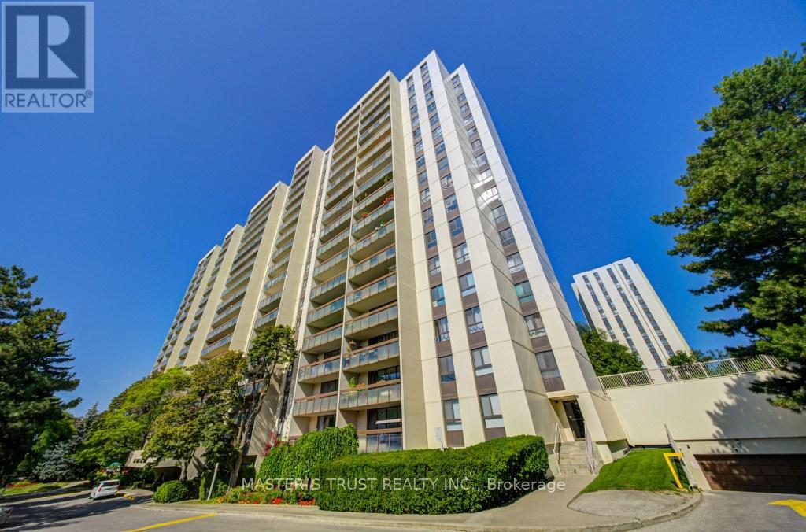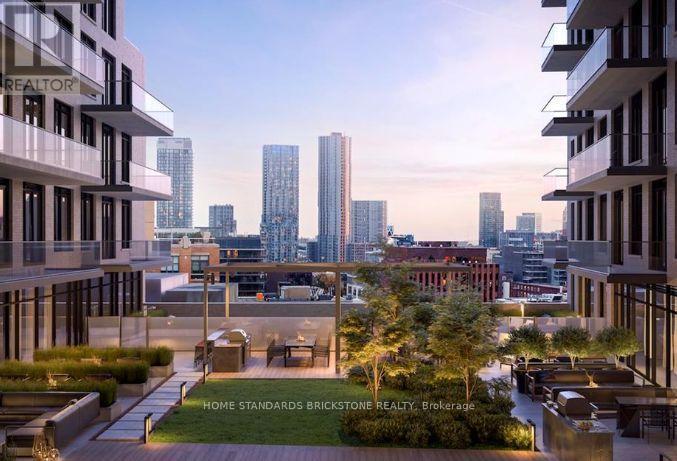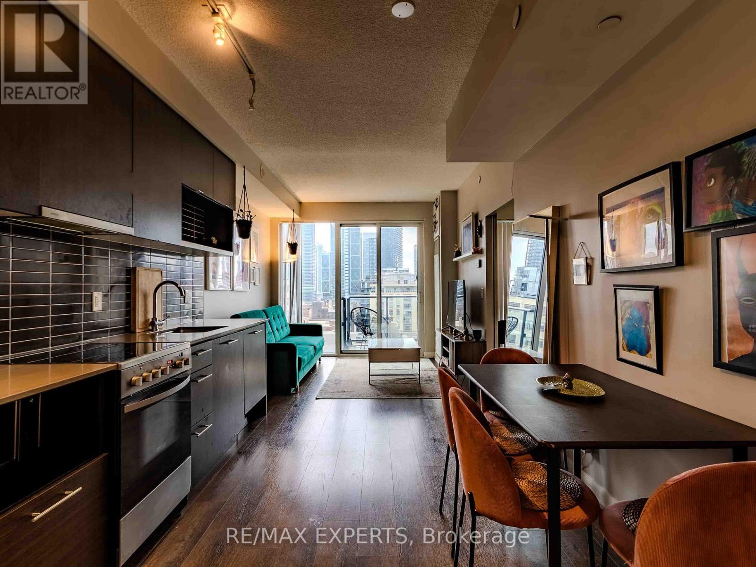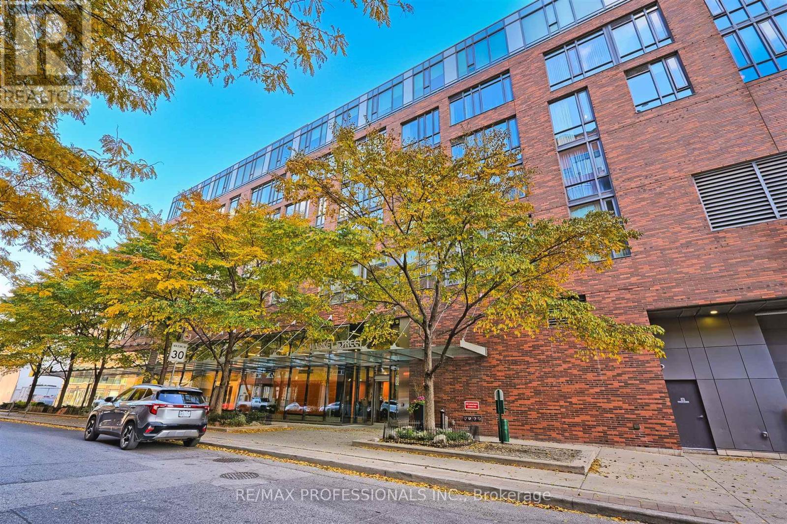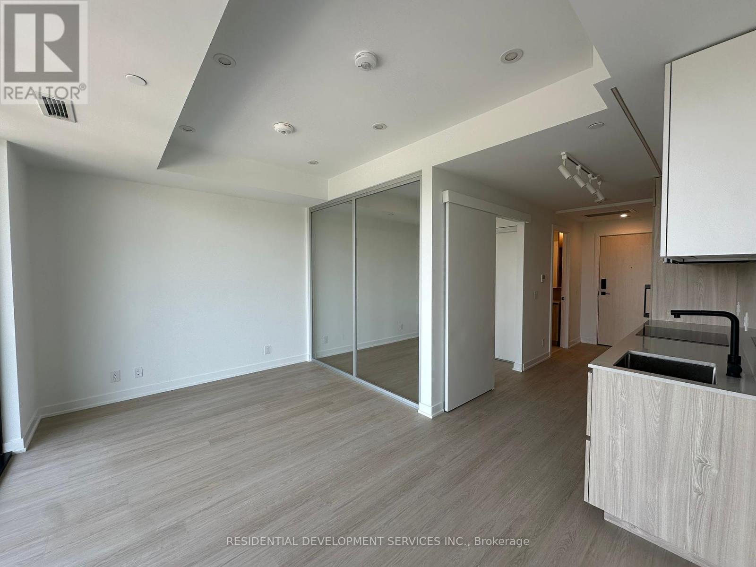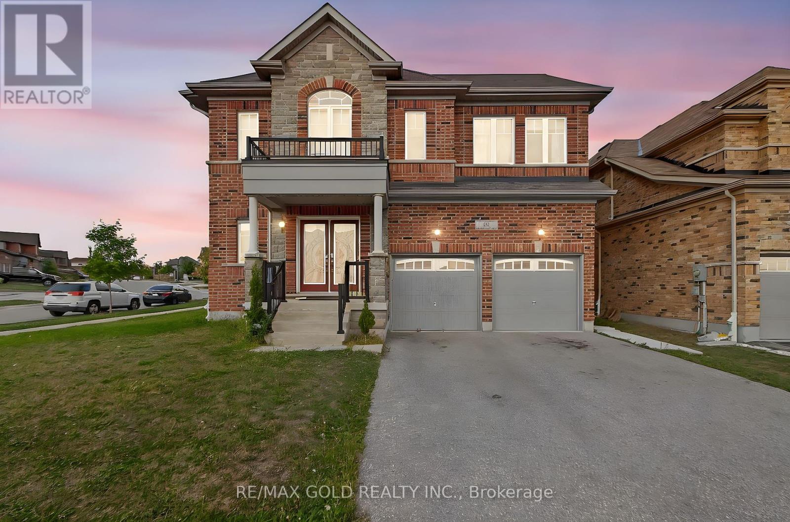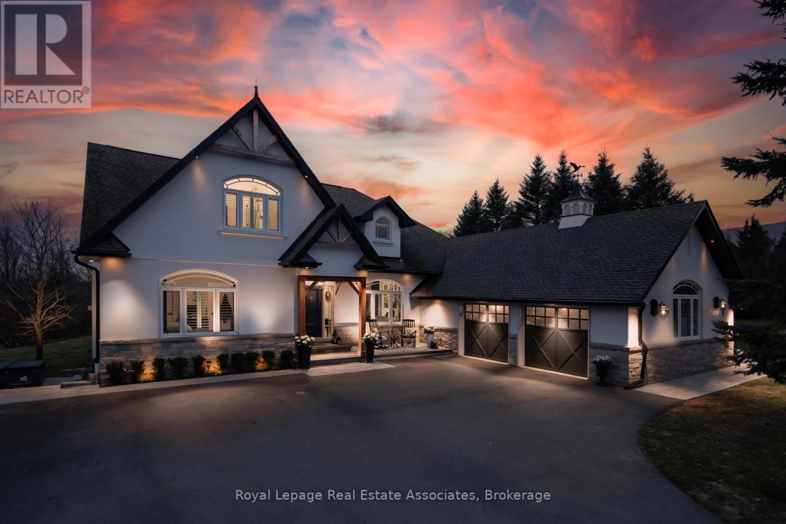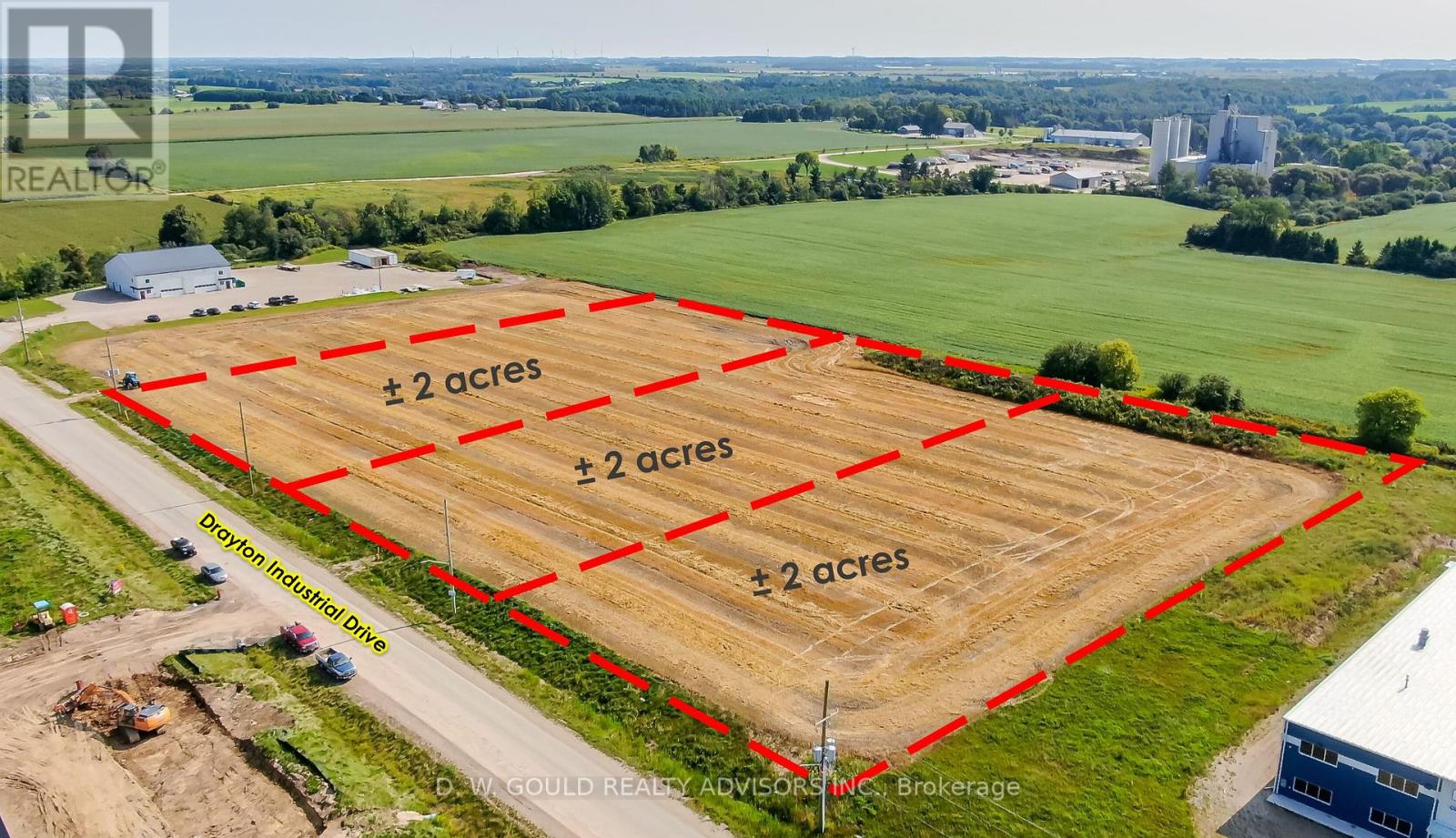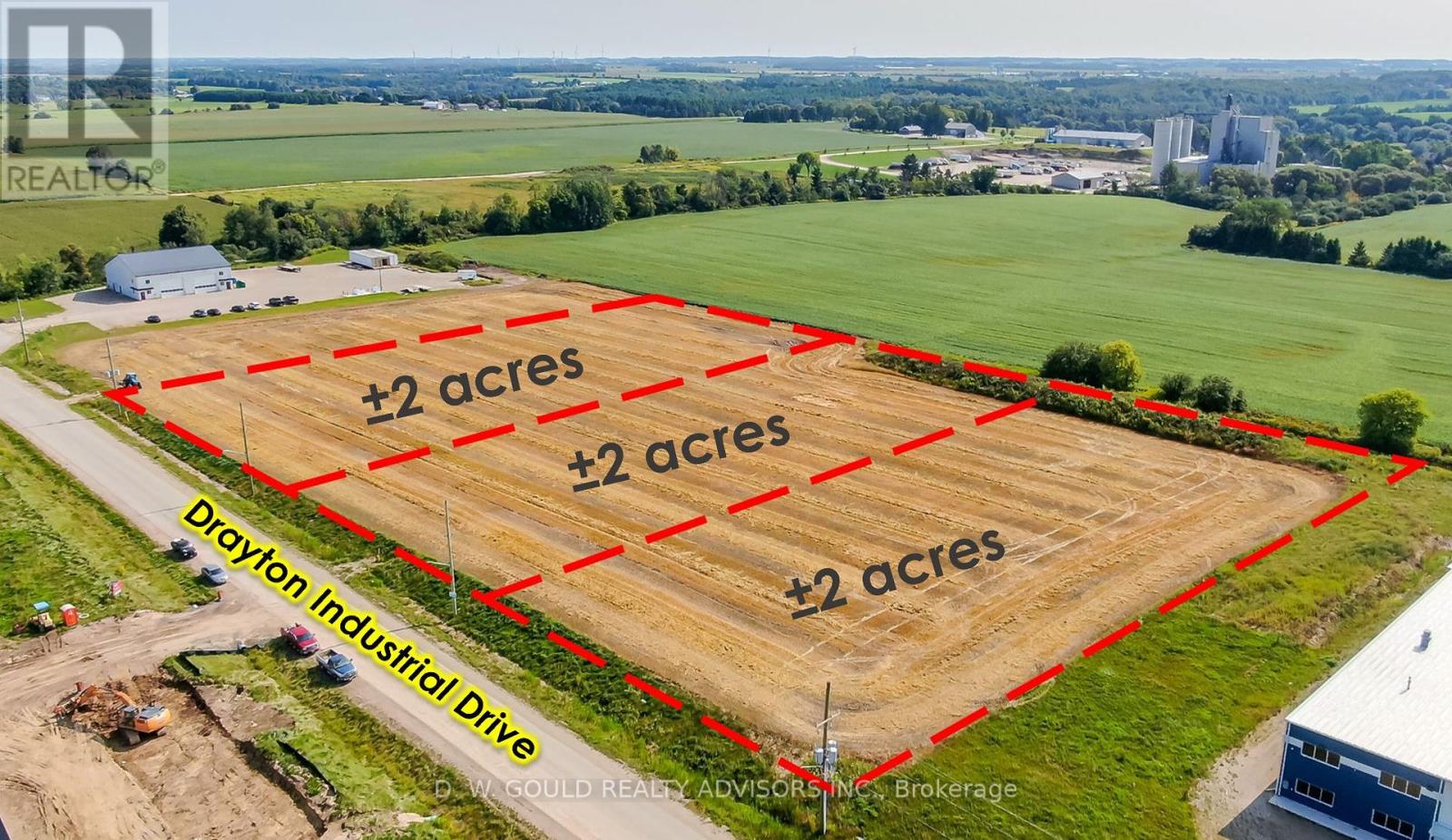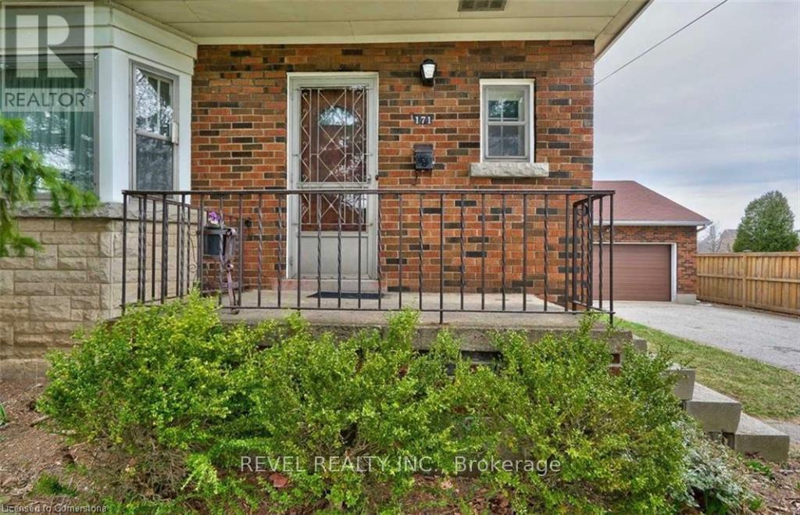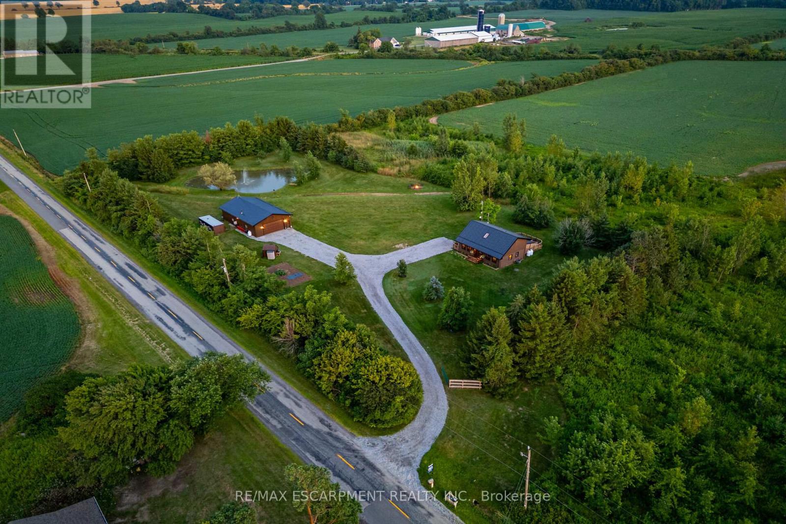1110 - 260 Seneca Hill Drive
Toronto, Ontario
Maintenance Fee including: Hydro, Water, AC, Heating, TV & Internet! Finch/Don Mills, Rare Renovated Bright And Spacious Corner Unit South Exposure Overview Linus Park & Downtown. 3Bdrm & Living, Dinning All Facing South. Brand New painted throughout, New Appliances, New Lights, New Windows Coverings and more new renovation . Fabulous Amenities Including: Indoor Pool, Squash Court, Basketball Court, Gym, Sauna, Party Room, Tennis Court, Concierge & Visitor Parking. Walking Distance To Ttc, Seneca College, High Ranked Elementary School, Grocery Shopping (Tong Tai, Sunny & Nofills And More) ,Minutes To Go Station, Fairview Mall. Very Easy Access To Hwy 401, 404. Ready to move in & Enjoy! (id:61852)
Master's Trust Realty Inc.
933 - 543 Richmond Street W
Toronto, Ontario
This bright and spacious 1-bedroom plus large den suite is thoughtfully designed for modern downtown living. With 9-foot ceilings, wide laminate flooring, and a contemporary kitchen featuring custom cabinetry and quartz countertops, the home combines style and function. The versatile den can serve as a home office, guest room, or nursery, adapting easily to your needs.Step out onto your private balcony overlooking landscaped gardens, a quiet courtyard, and the outdoor poolyour personal retreat in the city. Residents enjoy exceptional amenities, including a 24-hour concierge, rooftop terrace with pool and BBQ area, fitness center, yoga studio, party and games rooms, theatre, and study lounge with outdoor terrace.Located in Torontos vibrant Fashion District, just steps to King West dining, the Financial District, and multiple TTC lines, this suite offers both convenience and strong investment potential. (id:61852)
Home Standards Brickstone Realty
1109 - 435 Richmond Street W
Toronto, Ontario
Fabrik Residences - Rarely available Split 2 Bed 2 Bath with Unobstructed Southern View in the Heart of Downtown! Features 2 generous size bedrooms, bright open-concept suite with floor-to-ceiling windows, private balcony, sleek kitchen with quartz counters + stainless steel appliances, modern bath, and in-suite laundry. Enjoy concierge, gym, rooftop terrace & more -steps to King/Queen West, dining, transit & entertainment! (id:61852)
RE/MAX Experts
404 - 3 Market Street
Toronto, Ontario
Incredible 2 bedroom 2 bathroom condo with split layout right in the heart of St Lawrence Market with an open view. Close to shops, restaurants, the waterfront, parks and nightlife with easy access to transit and the highway. The building includes a spectacular gym, yoga room, BBQ deck, media room, boardroom and guest suites. Ultra convenient same floor parking space. Come see today! *Some photos have been virtually staged.* (id:61852)
RE/MAX Professionals Inc.
519 - 699 Sheppard Avenue E
Toronto, Ontario
Welcome to Six99, a modern, boutique architectural standout located in the heart of Bayview Village. Enjoy everyday luxury with unmatched convenience just a 2-minute walk to Bessarion TTC Station (Line 4) or a 5-minute drive to Hwy 401 and Bayview Village Shopping Centre. Shopping & Restaurants just steps away! Every design detail from outside in is meticulously crafted to offer a blend of timeless sophistication and enduring value, setting a new standard for North York condominium living. Amenities include: A fully equipped fitness centre, two bookable party rooms located on the top floor, a rooftop terrace with outdoor dining and barbecues, and a lobby/co-working space. (id:61852)
Residential Development Services Inc.
Royal LePage Signature Realty
646 York Hill Boulevard
Vaughan, Ontario
YOUR SEARCH IS OVER! LOCATION!LOCATION!LOACTION! A premium modern renovated house (2025) in a highly desirable community.4 rooms + 2 in basement-totally renovated. New main floor kitchen, whole house newly painted with smooth ceilings and pot lights. New hardwood floor in main floor. .Located behind a beautiful calm park (park equipment upgraded in Summer of 2024), with personal privacy. You live in the city however feel like at the cottage .The basement has a full kitchen, 2 bedrooms, bathroom, laundry room and cold room. Also has open space for play-area, dinning and living room .Full roof shingles replacement with vent installations and skylight replaced in main bathroom (August 2021). Replaced Eavestrough and downspouts (June 2022).The house is walking distance to worship places, restaurants, schools and community center (Garnet and Williams). Near future Clark and Young Subway station. This dream home is in ready to move-In condition and has good vibes. Recently Renovated With Warm, Natural Modern Tones, And A Spacious Eat-In Kitchen With A Sun-Filled Breakfast Area Overlooking The beautiful Backyard Oasis. RENOVATED $$$ READY TO MOVE IN! basement totally renovated potential income !! (id:61852)
Upperside Real Estate Limited
135 Watermill Street
Kitchener, Ontario
Luxury Legal Duplex, 8 Beds, 7 Baths, 4,675 Sq. Ft, Income Property. Exceptional opportunity to own a luxury legal duplex with 8 bedrooms, 7 bathrooms, and nearly4,675 sq. ft. of upgraded living space on a premium lot. The main home features, 9 feet ceiling with Pot Lights, 5 spacious bedrooms, including 3master suites with private spa-like en-suites, a Jack & Jill bathroom, and a powder room. Enjoy a chef-inspired kitchen with premium appliances, custom cabinetry, 9-foot ceiling, and modern pot lights, flowing into a bright open-concept layout and a bright open-concept layout perfect for entertaining. The fully finished legal basement suite offers 3 bedrooms, 2 full bathrooms, a full kitchen, private laundry, and a separate entrance, ideal for multi-generational living or rental income. This home combines luxury, functionality, and exceptional income potential. Perfect for large families, investors, or those seeking flexible living arrangements. (id:61852)
RE/MAX Gold Realty Inc.
50 Lyonsview Lane
Caledon, Ontario
Welcome To The Village Of Cheltenham! This Stunning Executive Estate Sits At The End Of The Coveted Lyonsview Lane Cul-De-Sac. Luxuriously Renovated, This Bungaloft Is Set On A Private Pie-Shaped Lot Backing Onto Conservation Land. Enjoy Easy Commutes With The Charm Of Small-Town Living! Stroll To The Cheltenham General Store For Ice Cream, Access The Caledon Trailway Just Steps Away, And Enjoy Proximity To Pulpit Club Golf, Caledon Ski Club, Local Breweries, And Cafes. Under 30 Minutes To Pearson Airport And Less Than An Hour To Downtown Toronto! No Expense Spared On Renovations! The High-End Chefs Kitchen Boasts Dacor & Sub-Zero Stainless Steel Appliances, Oversized Windows With Breathtaking 4-Season Views, Vaulted Ceilings With Skylights, And Multiple Walkouts To An Outdoor Oasis. Impeccable Landscaping Includes A Custom In-Ground Pool, Composite Decks With Glass Railings, Douglas Fir Timbers, New Walkways And Porch, And A Freshly Paved Driveway With Ample Parking. The Loft-Level Primary Retreat Features A Library Overlooking The Living Room, A Private Balcony, And An Oversized Bedroom With A Fully Renovated 6-Piece Ensuite. Ideal For Multi-Generational Living With Multiple Primary Suites, Separate Laundry Rooms, And Walkouts. The 9' Walk-Out Basement Offers A Gas Fireplace, Custom Wet Bar, Wine Cellar, Hot Tub Patio, Full Bathroom With Sauna And Heated Floors, Plus A Custom Home Gym With Glass Doors And Rubber Flooring. This Estate Is An Entertainers Dream A Must-See! (id:61852)
Royal LePage Real Estate Associates
6ac - 47 Drayton Industrial Drive
Mapleton, Ontario
+/- 6.536 acres of rectangular/flat vacant Industrial/ Commercial Lot in Drayton. Seller will consider severance to 2-4 acres. General industrial Zoning allows a good range of uses including contractor's yard, auto body repair shop, transport establishment, etc. Municipal water and sewage available. *Legal Description Continued: PARTS 3 & 4, PLAN 61R22414; SUBJECT TO AN EASEMENT IN GROSS OVER PART 3 PLAN 61R22414 AS IN WC594420; TOWNSHIP OF MAPLETON **EXTRAS** Address updated from 41 to 47 Drayton Industrial Dr. by Municipality last week of January 2024, after severance. Please Review Available Marketing Materials Before Booking A Showing. Please Do Not Walk The Property Without An Appointment. (id:61852)
D. W. Gould Realty Advisors Inc.
2ac - 47 Drayton Industrial Drive
Mapleton, Ontario
+/- 2 acres (subject to severance) of rectangular/flat vacant Industrial/ Commercial Lot in Drayton. General industrial Zoning allows a good range of uses including contractor's yard, auto body repair shop, transport establishment, etc. Municipal water, sewage & gas servicing available. *Legal Description Continued: PARTS 3 & 4, PLAN 61R22414; SUBJECT TO AN EASEMENT IN GROSS OVER PART 3 PLAN 61R22414 AS IN WC594420; TOWNSHIP OF MAPLETON **EXTRAS** Address updated from 41 to 47 Drayton Industrial Dr. by Municipality last week of January 2024, after severance. Please Review Available Marketing Materials Before Booking A Showing. Please Do Not Walk The Property Without An Appointment. (id:61852)
D. W. Gould Realty Advisors Inc.
171 Stone Church Road E
Hamilton, Ontario
Large Duplex can be quickly converted into triplex or single family. 2 kitchens, 3.5 baths. (easily converted to single family as only a doorseparates the two units); Presently fully tenanted and Buyer's choice to be vacant or tenanted upon close. INCREDIBLE INVESTMENTOPPORTUNITY - TOTAL OF 8 BEDROOMS POTENTIAL FOR 16. Fully renovated - Large attached double-car drive-through garage with doors onboth sides of the garage (3 doors total) & huge backyard. Located on central mountain just off Upper James / Upper Wellington; close to allamenities and bus routes. Huge Driveway with plenty of parking. An investors Dream. All tenants are currently on month-to-month. Would makea great home for a large family or live in one space & rent the other OR simply as investment property. Turn Key opportunity. (id:61852)
Revel Realty Inc.
526 2nd Line
Haldimand, Ontario
Escape to your very own Muskoka-inspired retreat on 2.49 acres in desired Oneida on private lot. This custom log home blends timeless craftsmanship with modern comforts, offering 2 bedrooms plus a loft/office area, 1.5 bathrooms, and main-floor laundry. The open concept layout offers gorgeous wood floors throughout highlighted by living room with wood-burning stove perfect for cozy winter nights by the fire. The partially finished basement offers rec room, ample storage, & gym area. Step outside and experience the beauty of country living with an oversized back deck overlooking your stunning yard with stocked pond & sought after 30 x 50 heated garage complete with concrete floor, hydro, its own water supply, heating, cooling, and a car hoist. Here, every season has its charm - whether its skating on the pond in winter, working in the shop year-round, or simply soaking in the serenity of your private retreat. This is more than a home & a property, Its a lifestyle - Experience it! (id:61852)
RE/MAX Escarpment Realty Inc.
