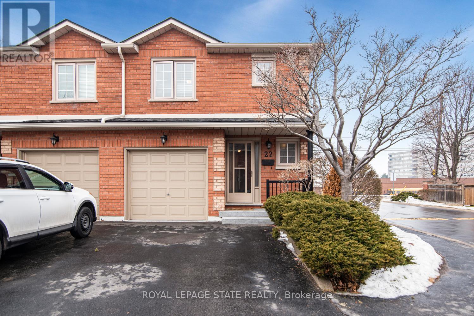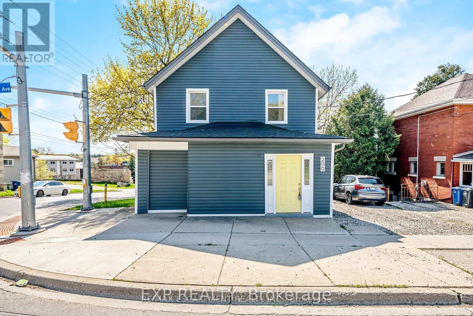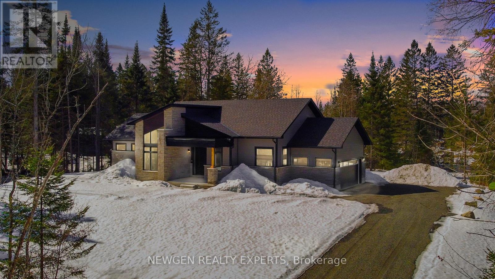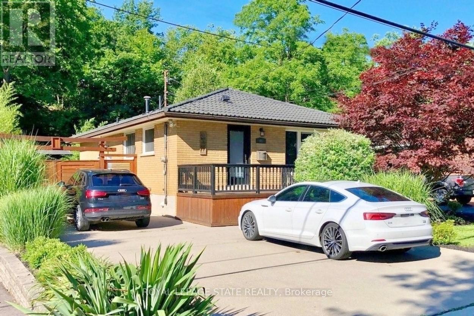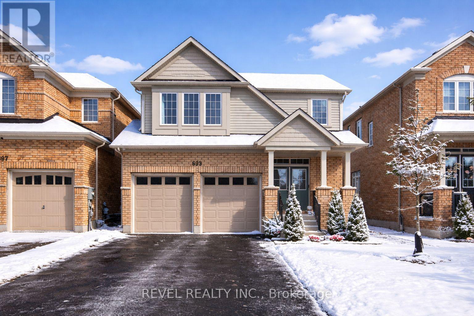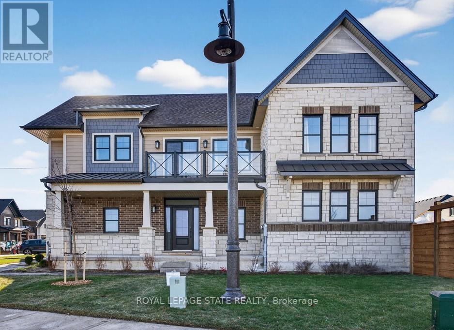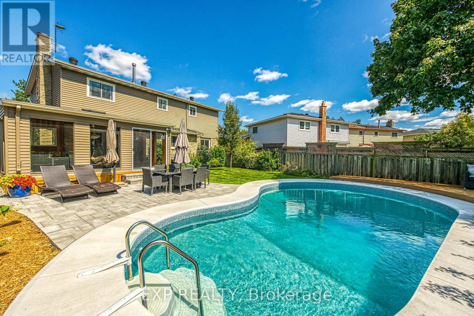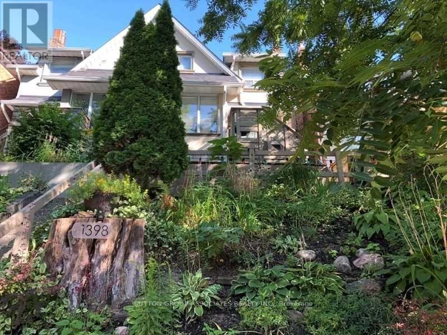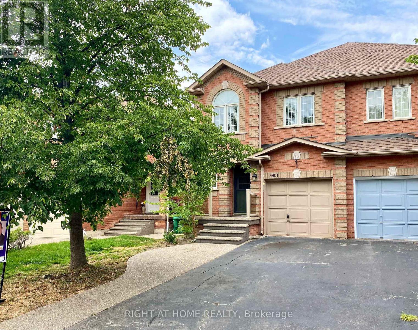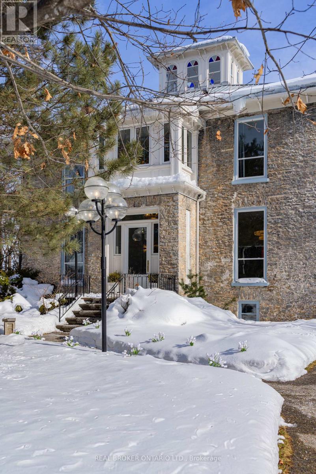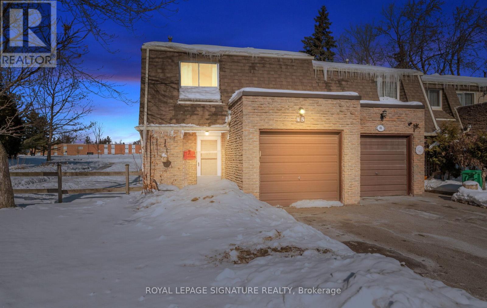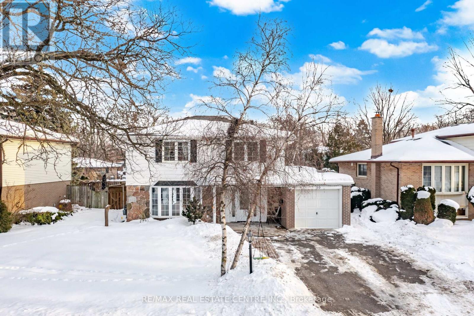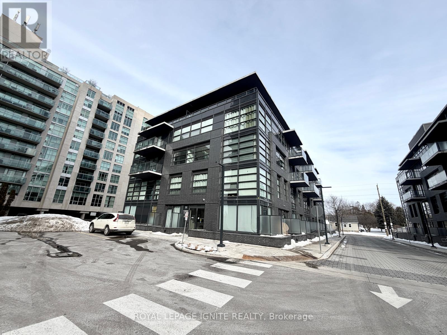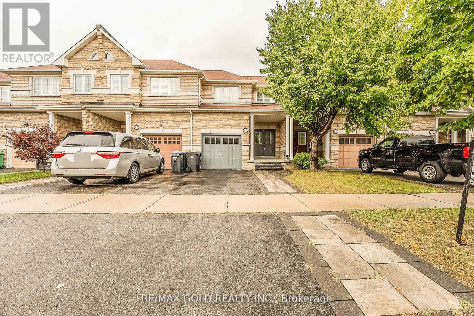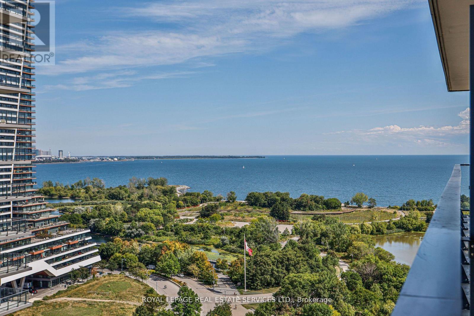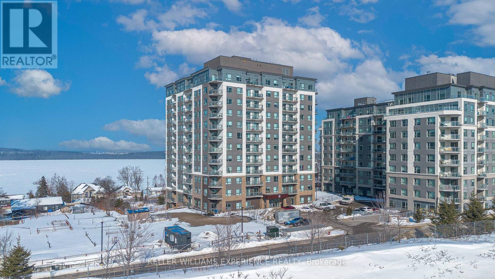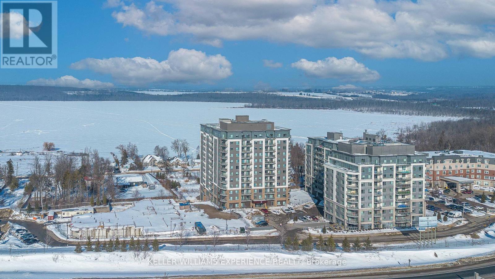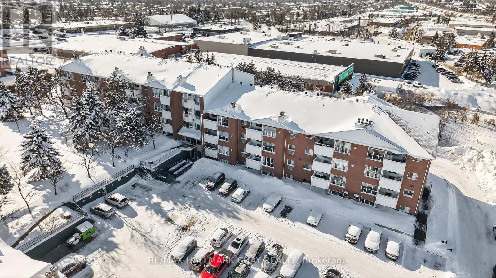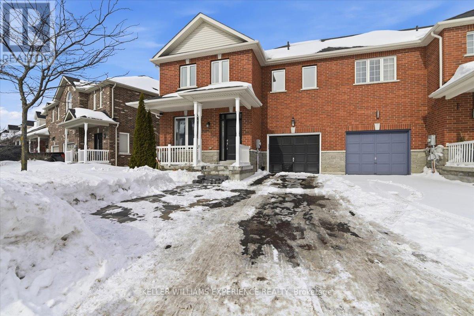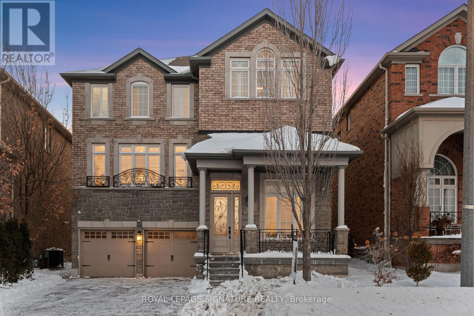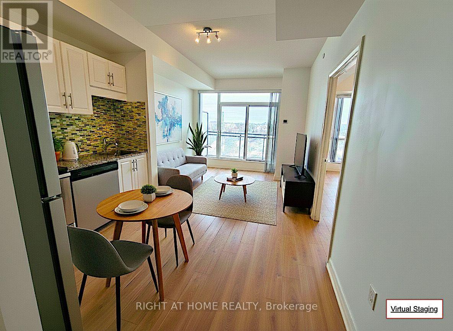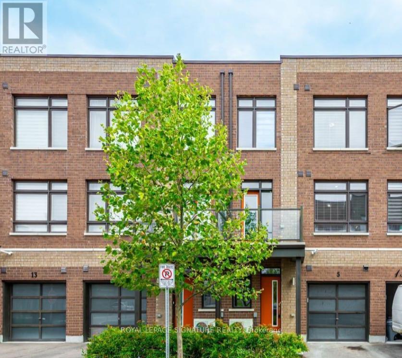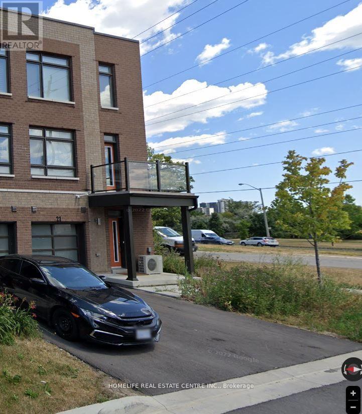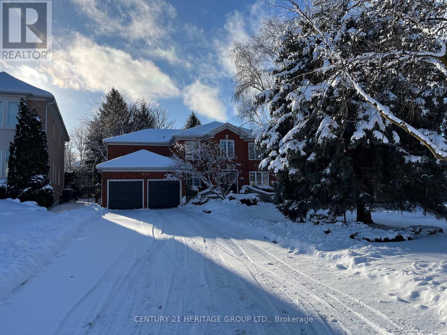22 - 255 Mount Albion Road
Hamilton, Ontario
Luxury South East Hamilton townhome. 3 Bedroom end unit with spacious bedrooms and 3 and half baths, including master bedroom with ensuite bath, second bedroom with semi-ensuite privileges, fully finished basement, spiral staircase, long term owner home in immaculate move-in condition. One of the best townhomes in this very desirable location. Must be seen! (id:61852)
Royal LePage State Realty
200 Waterloo Avenue
Guelph, Ontario
LEGAL DUPLEX! WELCOME TO 200 WATERLOO AVENUE, Guelph - A PRIME OPPORTUNITY FOR SAVVY INVESTORS SEEKING IMMEDIATE CASH FLOW AND LONG-TERM APPRECIATION IN ONE OF THE CITY'S MOST DESIRABLE RENTAL CORRIDORS. THIS FULLY UPDATED LEGAL DUPLEX IS IDEALLY LOCATED JUST MINUTES FROM THE University of Guelph, OFFERING DIRECT ACCESS TO A THRIVING STUDENT POPULATION AND CONSISTENT RENTAL DEMAND.THE MAIN FLOOR UNIT FEATURES A BRIGHT, FUNCTIONAL LAYOUT WITH A SPACIOUS LIVING ROOM, DINING AREA, AND BEAUTIFULLY FINISHED KITCHEN WITH A SEPARATE ENTRANCE. IT INCLUDES A GENEROUSLY SIZED BEDROOM, IN-SUITE LAUNDRY, AND EXCLUSIVE ACCESS TO THE BASEMENT, WHICH IS USED STRICTLY FOR ADDITIONAL STORAGE. THE UPPER UNIT HAS ITS OWN PRIVATE ENTRANCE AND OFFERS A COMFORTABLE ONE-BEDROOM PLUS DEN LAYOUT - IDEAL FOR A HOME OFFICE OR STUDY SPACE - ALONG WITH A FULL KITCHEN, STYLISH FINISHES, AND IN-SUITE LAUNDRY. BOTH THE MAIN FLOOR AND UPPER UNITS ARE CURRENTLY OCCUPIED, PROVIDING IMMEDIATE INCOME STABILITY.WITH POTENTIAL INCOME OF $4,300/MONTH ($51,600/YEAR), PARKING FOR THREE VEHICLES, RECENT UPDATES, AND CLOSE PROXIMITY TO TRANSIT, DOWNTOWN, HIGHWAYS, RESTAURANTS, AND EVERYDAY AMENITIES, THIS TURNKEY DUPLEX IS PERFECTLY POSITIONED TO CAPITALIZE ON GUELPH'S STRONG RENTAL MARKET. WHETHER YOU'RE AN EXPERIENCED INVESTOR OR ENTERING THE RENTAL SPACE, THIS IS A SMART, STRATEGIC, INCOME-GENERATING ASSET YOU WON'T WANT TO MISS. (id:61852)
Exp Realty
1007 Kingsridge Court
Lake Of Bays, Ontario
A Huge 1 Acres Modern Style Luxury Home, Located on a prime ~1.6 Acres Lot Huge 2010 Sq ft Four Seasons House Includes Three huge bedrooms, Two bathrooms, Muskoka room, Great room, Home Office, Eat-in kitchen, Mud room/Laundry, Huge built in Garage, covered porch entrance. One minute walk to the lake, Exclusive Access to the Signature Club, which is located on a large lake and has several amenities including an infinity pool, Fully serviced roads all year round, with snow removal and garbage collection facility included; Cashflow positive property, Cash flow analysis sheet attached, Seller will provide rental guarantee for 2 years at $5000 per month. (id:61852)
Save Max Real Estate Inc.
41 Ann Street
Hamilton, Ontario
Peaceful, serene and private on a beautiful 181 ft. deep ravine lot overlooking your very own meandering stream. Check out this lovely downtown Dundas bungalow just minutes from everything. Wonderfully renovated throughout with premium finishes, top-quality design and workmanship. A prime example is the modern quartz kitchen. Here you'll find a super functional layout & brilliant use of space. This thoughtful attention to detail can be found throughout this home. It is an organizer's dream with storage solutions such as closets , cupboards and shelving that maximize organization and add to the sense of calm you find throughout this beautiful home. Other features include updated main bath, replacement windows & doors, quality metal roof, hardwood floors, double concrete drive and much more. The lower level boasts a bright & spacious suite with a private side entrance - perfect for a home office, multi-generational living or teen retreat. The family room even has a cozy gas fireplace. Last but not least is the wonderful rear yard and oversized deck overlooking the mature ravine lot and bubbling stream. Where else can you escape to your very own cottage right in downtown Dundas! Looking for a walkable small-town vibe? Then downtown Dundas is just the place with all its unique shops & stores, cafes, restaurants, foodie destinations, grocery stores, pharmacies, library and art galleries. Just a short drive to local conservation areas, waterfalls, RBG gardens and more. Plus, easy access to Highways #5, #6 and the 403/QEW. (id:61852)
Royal LePage State Realty
693 Mcmullen Street
Shelburne, Ontario
Welcome to 693 McMullen Drive - where modern design meets small-town charm in Shelburne's desirable Hyland Village. Set on a premium lot with peaceful views and no neighbours across the street, this less-than-5-year-old home delivers the perfect blend of elegance, comfort, and family-friendly function.Step inside to find a bright open-concept layout with engineered hardwood floors, a crisp white kitchen with subway tile backsplash, and stainless steel appliances that make entertaining effortless. The oversized windows flood the space with natural light, while the convenient mudroom with laundry and direct garage access keeps day-to-day living easy and organized.Upstairs, three spacious bedrooms await - including a generous primary suite with two walk-in closets and a spa-inspired ensuite featuring a glass shower, soaker tub, and extended vanity.The professionally finished basement adds incredible versatility, featuring a large rec room, storage, a cantina, and two stylish offices with smoked-glass doors. One even includes a window, creating the ideal space for a guest room, teen retreat, or home gym.Outside, enjoy a fully fenced backyard ready for summer BBQs, family fun, and evenings spent watching the sunset over the stormwater pond.Meticulously maintained and move-in ready, this home is perfect for families, professionals, or anyone looking to enjoy the relaxed pace of Shelburne living - without sacrificing modern style or space.Come see why 693 McMullen Drive stands out from the rest. (id:61852)
Revel Realty Inc.
7 - 100 Watershore Drive
Hamilton, Ontario
Brand new lake-facing home in award-winning community- The Residences at Watershore! Don't miss this rare opportunity to own a stunning 4-bedroom, 4.5 bathroom home on a premium corner lot just steps from Lake Ontario. This home features a custom layout that has been professionally designed with elevated finished throughout. The bright, open concept main level features 12 x 24 tiles, engineered hardwood flooring, oak stairs to both the upper and lower levels, and a thoughtfully designed main floor den with reeded glass door. At the heart of the home, the chef-inspired kitchen is a true statement- featuring a countertop with full-height quartz backsplash for a sleek, cohesive finish. Premium details like the panel-ready fridge and dishwasher, along with a decorative hood fan, complete with kitchen's timeless and elevated aesthetic. The large living and dining areas are anchored by a gas fireplace with custom wood mantle, perfect for relaxing or entertaining. A dedicated mudroom adds convenience and function.Upstairs, retreat to the lake facing primary suite, complete with private balcony, walk-in closet with custom organizers, and a spa-like ensuite featuring a freestanding tub, custom glass shower, double sinks & quartz counters. The second bedroom includes its own ensuite with a roll-top shower and quartz vanity. Two additional spacious bedrooms share easy access to a well-appointed main bath. The second-floor laundry room includes a washer, dryer and built-in cabinetry and counter space for added function. The fully finished basement featured 9-foot ceilings, larger windows for increased natural light, vinyl plank flooring and a 3-piece bathroom- ideal for a home gym, guest retreat, or family room. Ideally located just minutes from the QEW, top-rated schools, shopping, and everyday amenities. Don't miss it! (id:61852)
Royal LePage State Realty
845 Syer Drive
Milton, Ontario
Welcome to this beautifully maintained family home in Milton's sought-after Timberlea neighbourhood, known for its great schools, parks, and welcoming community feel. Set on a quiet, child-friendly street where neighbours connect and kids play, this home offers the perfect setting to put down roots. Curb appeal shines with a four-car driveway, double garage with new garage door, and inviting front porch. Inside, the main floor features newly upgraded smooth ceilings with modern pot lights, creating bright, comfortable living spaces designed for everyday family life and entertaining alike. Enjoy a spacious living room, formal dining area, and cozy family room with fireplace, while the sun-filled 3-season sunroom offers the perfect spot to unwind while watching the kids enjoy the backyard. Step outside to your own summer retreat featuring a kidney-shaped in-ground pool with all new lines, brand-new surrounding concrete, and patio, and a new updated deck ideal for BBQs and gatherings, plus extra lawn space for kids and pets to play. The kitchen sits at the heart of the home, connecting seamlessly to the main living areas, while main floor laundry and a powder room add everyday convenience. Upstairs, the generous primary bedroom features a walk-in closet and private ensuite, while three additional bedrooms provide plenty of space for a growing family or home office needs. The partially finished basement offers additional living space, workshop potential, and storage ready to adapt as your family's needs evolve. A wonderful opportunity to own a move-in-ready home in one of Milton's most loved family communities. (id:61852)
Exp Realty
1398 Davenport Road
Toronto, Ontario
The "Family Cottage-in-the-City" Hilltop Retreat: a character-filled home boasting unique geography, privacy, and income potential. 1398 Davenport is a sanctuary on the escarpment with treetop views where every day feels like a getaway. This charming sunny 3-bedroom home offers a rare lifestyle of birdsong, fresh air, and tranquility, all while being part of a tight-knit, "know-your-neighbour" hilltop community. Step inside this sun-drenched, south-facing residence and feel the immediate warmth of a well-loved home. The main floor features an efficient, breezy flow with a welcoming entrance lobby, a convenient 2-piece powder room, and a living room centered around a cozy wood-burning fireplace-perfect for winter nights. Oak stairs lead you upwards, illuminated by a bright skylight that bathes the home in natural light. The 130ft deep lot garden oasis is a true "Canadian enclosure" where the Kitchen/Dining area opens to a spacious patio for hosting shaded events, or you can ascend to the upper level to discover a mature perennial garden. Backing onto multi-million dollar estates, this property offers unmatched privacy and prestige at an accessible price point. A rare and special feature of this home is the separate, renovated lower-level apartment. With high ceilings, a separate front entrance, and an abundance of light, it serves as a guest suite or a high-value income generator to offset your mortgage. This home shows Pride of Ownership, having been extensively maintained with a clear eye for detail and comes with full receipts and warranties for all recent work. It is truly move-in ready. As well, it's only a short walk to Wychwood Park, Hillcrest Park, Wychwood Barns with farmers' markets, lively St. Clair West, TTC buses on Davenport and Dufferin, Bicycle lanes on your doorstep in all directions, and great schools like Regal Rd Junior and Winona Dr Senior just a few steps away. Come experience the quiet of the hill for yourself and leave the city noise beh (id:61852)
Sutton Group-Associates Realty Inc.
3801 Forest Bluff Crescent
Mississauga, Ontario
Prime Location in Lisgar! Fully Renovated Home with $$$ Spent!Welcome to this beautifully renovated home located in the highly desirable Lisgar community. Featuring a spacious open-concept living and dining area with a cozy fireplace, pot lights and a large window overlooking the backyard, this home is filled with natural light and warmth.Enjoy brand new modern laminate flooring throughout, a renovated staircase, elegant porcelain tiles, and stylish pot lights. The fully upgraded kitchen boasts new cabinetry, quartz countertops, a contemporary backsplash, new sink and faucet, and a gas stove connection ready for your chef-inspired meals. The bright eat-in area features porcelain flooring and a walk-out to a deck and large private backyard - perfect for entertaining.Upstairs, the spacious primary bedroom offers double-door closets plus a walk-in closet, all with custom-built organizers. Relax in the luxurious 5-piece ensuite featuring a Jacuzzi tub. Two additional generous bedrooms and a 4-piece bathroom complete the upper level.The finished basement includes an extra bedroom, a large recreation area, laundry room with new dryer, and convenient under-stair storage.Additional features include an attached 1-car garage plus a 3-car driveway.Unbeatable Location! Walk to schools, daycares, parks, playgrounds, trails, and beautiful Osprey Marsh. Just minutes to Hwy 407, Churchill Meadows Community Centre, Ridgeway Plaza, Toronto Premium Outlets, big box stores, and top restaurants.A true turnkey home in an exceptional neighbourhood - don't miss this opportunity! (id:61852)
Right At Home Realty
346 Picton Main Street
Prince Edward County, Ontario
The Sills/Hepburn House (1859) is a rare Main Street landmark, meticulously restored with respect for its original character while elevating everyday living. Crafted in stone and crowned by a Belvedere, this distinguished residence offers a private lookout above Picton Harbour-extraordinary, ever-changing views that simply can't be recreated. Set on nearly an acre in the heart of downtown Picton, the property feels both central and surprisingly secluded. Its position anchors the streetscape and commands the harbour with an effortless coastal ease, French Riviera in spirit, yet grounded in authentic County heritage. Inside, period integrity meets modern function. High ceilings, oak floors, custom millwork, original stained glass, and a grand staircase with sconce lighting create a warm, elevated atmosphere. Picture windows frame the marina and lake beyond. The main level is designed for gathering and entertaining with inviting living spaces around a fireplace, a formal dining room, built-in benches and display cabinetry, and a bar area. The kitchen features a centre island, breakfast bar, and premium appliances. Upstairs, four impressive bedrooms each offer a private ensuite and beautiful vistas. The primary suite is a true retreat with a luxury-hotel feel. Practical details include a laundry room with a sitting/coffee station. Outdoor living extends to a terrace overlooking the marina. The finished basement adds flexible space for a gym, media room, or rec area. Outside, landscaped grounds, glass fencing, a gazebo, and an inviting terrace create a private backdrop for quiet relaxation or memorable celebrations. An oversized driveway and detached garage with workshop space complete this exceptional offering-ideal as a legacy residence, an elevated turn-key home, or a strategic investment in one of The County's most walkable locations. All interior and exterior furnishings negotiable. (id:61852)
Real Broker Ontario Ltd.
7430 Copenhagen Road
Mississauga, Ontario
Welcome to 7430 Copenhagen Rd, Unit 45, a rare corner unit nestled in a highly sought-after, family-friendly community offering approximately 1,655 sq. ft. of total finished living space.This bright and spacious home features a huge private front yard and backs directly onto a park, offering exceptional privacy and beautiful green views. Ideally located just 5 minutes to Highway 401 and close to Meadowvale Community Centre, Costco Business Centre, Walmart, Real Canadian Superstore, and many other shops and amenities, convenience is truly at your doorstep. Inside, you' ll find a rare layout with 3 washrooms, including a full 4-piece bathroom, a 2-piece shower room, and a powder room, perfect for families and guests. Enjoy carpet-free living throughout, making the home both stylish and easy to maintain. *** Maintenance fees include Internet, cable TV, water, common elements, and building insurance. *** A beautiful, move-in-ready home in an unbeatable location, the perfect place to call your own! (id:61852)
Royal LePage Signature Realty
59 Roberts Crescent
Brampton, Ontario
Stunning 1729 SQFT. Detached 3+2 Bedroom 3-Bathroom Home with a LEGAL 2-Bedroom Finished Basement Apartment Sits on an Extra Deep 58.92'x105' Lot in "Brampton East" Neighborhood of Brampton. The main floor offers a formal living room with bay window, formal dining room with hardwood flooring, ceramic tile throughout the foyer and hallway, pot lights throughout, a cozy family room featuring a gas fireplace and large window. The modern white kitchen boasts quartz countertops, stylish backsplash, ceramic flooring, a large pantry, and a breakfast area with walk-out to the deck. The spacious primary bedroom features a large closet and double windows offers planty of daylight. All additional bedrooms are generously sized and filled with natural light. It was 4 bedroom model converted into 3 bedrooms, there's can be converted to 4 bedroom or option to add master ensite. Freshly painted,hardwood floors, updated modern kitchen, quartz contertops and much more. The legal basement apartment offers a separate entrance, 2 rooms, a 4-piece bathroom, living room, full kitchen -ideal for rental income or extended family. Driveway offers 5 car parkings plus one in garage. Just minutes from Shoppers World, Gateway Terminal, Sheridan College, the Susan Fennell Sportsplex, places of worship, and scenic green spaces. Walking distance to top-rated high schools, middle, and primary schools this home truly has it all. Dont miss out on this incredible opportunity in a highly sought-after neighborhood. Schedule your showing today! (id:61852)
RE/MAX Real Estate Centre Inc.
420b - 1604 Charles Street
Whitby, Ontario
Welcome to The Landing Condos! Prime location near Hwy 401 and Whitby GO, close to shopping, dining, schools, parks, and waterfront trails. This bright 2-bedroom, 2-bathroom corner unit offers abundant natural light and a functional open-concept layout combining the living, dining, and kitchen areas.Enjoy exceptional building amenities including a fitness centre, yoga studio, co-working spaces, dog wash, bike wash/repair area, and a resident lounge with outdoor terrace and BBQs.The unit features a balcony with northeast exposure, and parking with dedicated EV charger and locker are included. (id:61852)
Royal LePage Ignite Realty
5195 Angel Stone Drive
Mississauga, Ontario
Immediately available. Welcome to 5195 Angel Stone - a 2-storey, 3 Bedrooms, 4 Wr. Finished Basement with One ( 1 ) Full Washroom upgraded Townhome, like a semi in the prestigious neighbourhood of Churchill Meadows. Finished basement with Recreation Room, Bedroom & 3 pce washroom, 9'ft ceiling, gleaming hardwood floors on Main, very bright and open concept, lots of natural light, mins to school, public transit, Credit Valley Hospital, Erin Mills Town Centre, close to 403/401 Hwy's, parks, Banks & restaurants (id:61852)
RE/MAX Gold Realty Inc.
2310 - 2212 Lake Shore Boulevard W
Toronto, Ontario
A Rare Opportunity! Live Where Lifestyle And Location Meet Seamlessly In Elevated Lakeside Living. Wake Up To Sweeping Lake Views In This Modern Residence At Westlake Tower 3. Designed With A Preferred Open-Concept Layout, The Suite Offers 9-Foot Ceilings And Expansive Floor-To-Ceiling Windows That Flood The Space With Natural Light. A Sleek Kitchen Anchors The Home, Finished With White Cabinetry, Quartz Counters, Stainless Steel Appliances, And A Custom Backsplash. The Principal Rooms Are Bright And Spacious, With A Versatile Den That Can Easily Serve As A Guest Bedroom Or Home Office. Every Detail Has Been Thoughtfully Considered To Maximize Both Comfort And Functionality. Life At Westlake 3 Comes With Access To A Full Roster Of Amenities: A State-Of-The-Art Fitness Centre, Indoor Pool, Sauna, Yoga Studio, Sports Lounge, Theatre, Squash Courts, And Beautifully Appointed Party Spaces. The Surrounding Community Is Equally Impressive Enjoy The Convenience Of Metro, Shoppers, Starbucks, LCBO, And Local Banks Just Steps Away. Perfectly Connected, This Location Puts The Waterfront, Trails, And Streetcar At Your Doorstep, With Quick Access To The Gardiner, GO Transit, And Downtown Toronto In Under 15 Minutes. (id:61852)
Royal LePage Real Estate Services Ltd.
206 - 56 Lakeside Terrace
Barrie, Ontario
Enjoy Elevated Lakeside Living In This Stunning Brand New Never Lived In Corner Unit Overlooking The Beautiful Waters Of Little Lake. Filled With Natural Light Throughout The Day, This Elegant Condo Offers Approximately 914 Sq. Ft. Of Thoughtfully Designed Living Space, Featuring 2 Spacious Bedrooms And 2 Full Bathrooms.The Desirable Corner Layout Showcases Expansive Windows, Modern Finishes, And Breathtaking Year-Round Views. This Suite Also Includes 1 Underground Parking Space For Added Convenience. Located In A Boutique 2024-Built Building In North Barrie, Residents Enjoy Exceptional Amenities Including A Rooftop Terrace With Bbqs And Panoramic Lake Views, Party Room With Kitchen, Games Room And Pet Wash Station. Ideally Located Just Minutes From Highway 400, Royal Victoria Regional Health Centre, Georgian College, Shopping, And Transit, With Convenient Access To Allandale Waterfront Go Station For Easy Commuting. The Vibrant Downtown Waterfront, Beaches, And Amenities Of Barrie Are Also Just A Short Drive Away. (id:61852)
Keller Williams Experience Realty
305 - 56 Lakeside Terrace
Barrie, Ontario
Enjoy Elevated Lakeside Living In This Stunning Brand New Never Lived In Corner Unit Overlooking The Beautiful Waters Of Little Lake. Filled With Natural Light Throughout The Day, This Elegant Condo Offers Approximately 917 Sq. Ft. Of Thoughtfully Designed Living Space, Featuring 2 Spacious Bedrooms And 2 Full Bathrooms.The Desirable Corner Layout Showcases Expansive Windows, Modern Finishes, And Breathtaking Year-Round Views. This Suite Also Includes 1 Underground Parking Space For Added Convenience. Located In A Boutique 2024-Built Building In North Barrie, Residents Enjoy Exceptional Amenities Including A Rooftop Terrace With Bbqs And Panoramic Lake Views, Party Room With Kitchen, Games Room And Pet Wash Station. Ideally Located Just Minutes From Highway 400, Royal Victoria Regional Health Centre, Georgian College, Shopping, And Transit, With Convenient Access To Allandale Waterfront Go Station For Easy Commuting. The Vibrant Downtown Waterfront, Beaches, And Amenities Of Barrie Are Also Just A Short Drive Away. (id:61852)
Keller Williams Experience Realty
309 - 120 Bell Farm Road
Barrie, Ontario
Barrie Condo Corner presents a bright and spacious 2-bedroom, 2-bathroom condo in Georgian Estates. Designed for comfort and functionality, this unit features a split layout with a bedroom on each side of the main living space, along with large windows that fill the space with natural light. The kitchen flows seamlessly into the living area, which includes a fireplace and a walkout to a west facing private balcony. The large primary bedroom is complete with a double closet and a 4-piece en-suite with updated vanity. The second bedroom is a generous size and located across from the second bathroom. Rare investment opportunity for someone seeking immediate rental income!! Current tenants have given notice. Vacant possession is available May 1st. Both air conditioning units have been updated, and new carpeting was installed in 2024. The unit includes one parking space, and a gas insert may be installed in the fireplace. This condo perfectly blends convenience, comfort, and lifestyle and is located just steps from Royal Victoria Hospital, Georgian College, and public transit, with quick access to Highway 400, Barrie's waterfront, parks, shopping, and restaurants. Ideal for first-time buyers, professionals, or investors. (id:61852)
RE/MAX Hallmark Chay Realty
3 Bud Doucette Court
Uxbridge, Ontario
Welcome to this beautifully maintained semi-detached home offering 1,986 sq ft of bright, functional living space on a family-friendly court. Enjoy a covered front porch, classic solid brick exterior, and convenient access to parks, Bonner Fields, and schools all within walking distance. The front door and windows were updated just 3 years ago, and both front and backyard landscaping have been thoughtfully completed. Inside, the main floor features 9-foot ceilings, hardwood flooring, and large windows that flood the space with natural light. The open-concept living and dining area flows seamlessly into the kitchen and breakfast space, highlighted with pot lights, and walkout access to the backyard - perfect for everyday living and entertaining. A powder room and direct access to the single-car garage with automatic door opener add extra convenience. Upstairs, the spacious principal bedroom boasts crown molding, a walk-in closet, and a luxurious 4-piece ensuite with, soaker tub, and separate glass shower. Three additional generously sized bedrooms, each with large windows and ample closet space, share a 4-piece bathroom. A second-floor laundry room adds practical convenience. The unfinished lower level offers excellent potential, with high ceilings and a rough-in for a full bathroom - ideal for a recreation room, guest suite, or additional living space. With parking for three vehicles between the garage and driveway, modern updates, and a sought-after location, this home is ready to welcome its next family. (id:61852)
Keller Williams Experience Realty
34 Gesher Crescent
Vaughan, Ontario
An architecturally striking 3,850 sq. ft. fully updated residence in the heart of Maple, where refined design meets exceptional functionality. The open-concept main floor features rich hardwood flooring, large windows & sleek LED pot lighting throughout, creating a seamless flow ideal for sophisticated living and entertaining. The massive sun-filled family room is framed by expansive windows and a custom built-in unit while the custom-designed kitchen commands attention with granite countertops, a spacious centre island, and custom cabinetry with generous storage. Just off the kitchen, a covered balcony overlooks the backyard and pool, offering an elevated indoor-outdoor connection. A true design moment, the main-floor office stuns with a gas fireplace and dramatic 20-foot ceilings, delivering a refined yet inspiring work space! Upstairs, the primary suite is a private sanctuary, complete with a full sitting area, a walk-in closet with organizers, and a spa-calibre ensuite with a glass shower, jacuzzi tub, custom vanity with built-in storage, and a dedicated makeup station! The second bedroom enjoys its own ensuite and walk-in closet, while the third bedroom, with vaulted ceilings, connects to a semi-ensuite 4-piece bath shared with the generously scaled fourth bedroom. 2nd floor laundry room is thoughtfully designed with side-by-side machines, a laundry sink, and built-in cabinetry! The lower level reveals a rare two-tier layout. The upper basement level, with ground-level walkout, features a stylish recreation room with built-in entertainment centre, a large bedroom, and a full bathroom-ideal for guests or extended family. The lower basement level offers exceptional storage or future design potential. Completing the home is a double car garage with direct interior access and a fully landscaped backyard oasis, highlighted by custom decking that surrounds a striking pool (currently covered), and lush evergreens designed for effortless outdoor living! (id:61852)
Royal LePage Signature Realty
305 - 9506 Markham Road
Markham, Ontario
Welcome to Upper Village Condos, a sought-after Greenpark-built community in the heart of Markham! This beautiful 1-bedroom,1-bathroom suite features 9-foot ceilings, a bright open-concept layout, and a comfortable living space to call home. Ideallylocated just steps from Mount Joy GO Station, Shoppers Drug Mart, No Frills, and a variety of shops and dining options -everything you need is right at your doorstep. Residents enjoy access to exceptional building amenities, including a fullyequipped gym, sauna, yoga studio, billiards room, party room, media theater room, outdoor terrace, private parkette, and 24/7 concierge service. This lovingly maintained condo has been meticulously cared for by the owner - a rare find that truly stands out. (id:61852)
Right At Home Realty
5 Antrin Street
Vaughan, Ontario
Welcome to 5 Antrin St! Bright and open-concept furnished rental featuring a sought-after floor plan and abundant natural light. Ground-floor den with large closet and direct garage access-ideal for a home office. Modern kitchen with quartz countertops, ceramic subway backsplash, and stainless steel appliances. Enjoy 9-ft ceilings, two spacious 4-piece bathrooms, and a primary bedroom with semi-ensuite. Includes one attached garage parking plus one driveway parking. Minimum 3-month term. Tenant to pay all utilities. Short term rental is available. (id:61852)
Royal LePage Signature Realty
21 Beliveau Street
Vaughan, Ontario
Welcome to this beautiful corner townhouse in the desirable Woodbridge Park community. This brand-new home features two spacious bedrooms, a full den with a window and door, and a convenient washroom. The primary bedroom includes a private ensuite, and the home boasts impressive nine-foot ceilings throughout. Enjoy a bright, open-concept living area with a walk-out balcony-perfect for morning coffee or evening relaxation. The private office space with a large window is ideal for working from home. Excellent location with TTC access nearby, including the Steeles bus line to Pioneer Village Subway Station (approx. 7.9 km), and just minutes from Highways 400, 427, and 407. A must-see property in a prime Woodbridge location! Property is currently tenanted at $3,100/month, and the tenants are willing to stay, making this an excellent opportunity for investors or buyers seeking immediate rental income. (id:61852)
Homelife Real Estate Centre Inc.
668 Chaleur Place
Newmarket, Ontario
Rarely offered and tucked away on a quiet cul-de-sac, this beautifully maintained 4-bedroom "The River Oaks" model blends elegance, space, and everyday comfort in the prestigious Stonehaven community. Walk to parks, trails, top-rated schools, Magna Centre, and local favourite Vince's Market - all just minutes from your door. Inside, the thoughtfully designed layout includes separate living and dining rooms for entertaining, an oversized family room with a gas fireplace, a cozy main-floor den, laundry room, and a bright eat-in kitchen overlooking the treed backyard. Upstairs, the spacious primary suite features a 6-piece ensuite and walk-in closet, along with three additional bedrooms and a large 5-piece main bathroom. Step outside to your private backyard oasis, surrounded by mature trees, a water feature, and a peaceful, park-like setting - the perfect backdrop for your life. The finished basement offers even more living space, including a generous recreation room, workshop, and ample storage. Homes like this are rarely available. Welcome to 668 Chaleur Place - a forever home in the heart of Stonehaven. (id:61852)
Century 21 Heritage Group Ltd.
