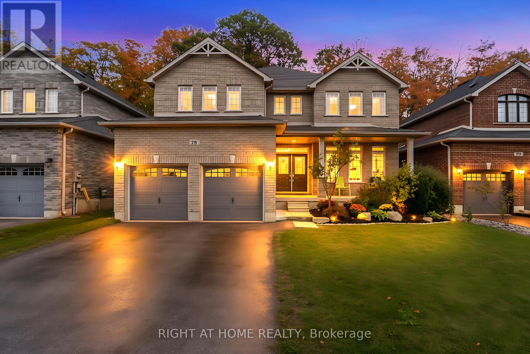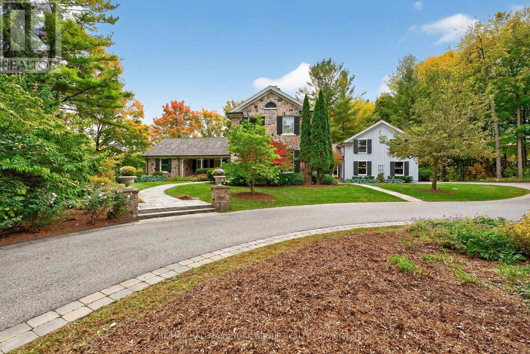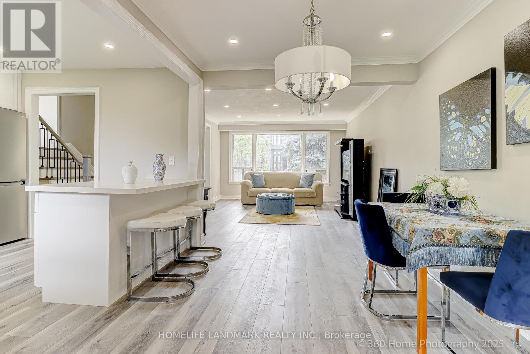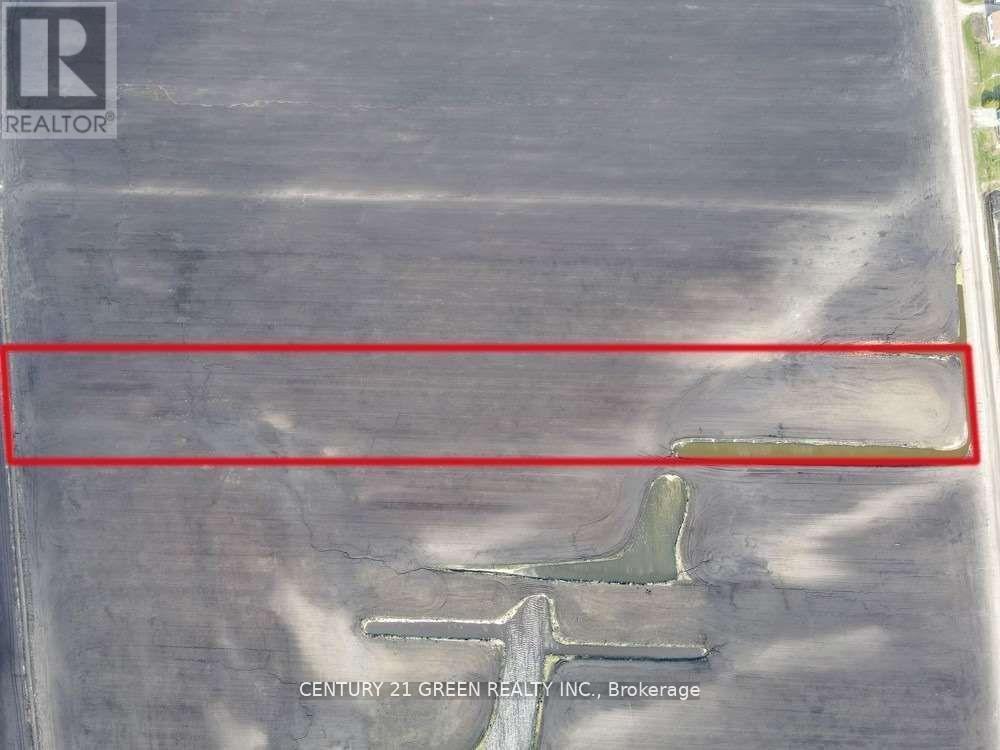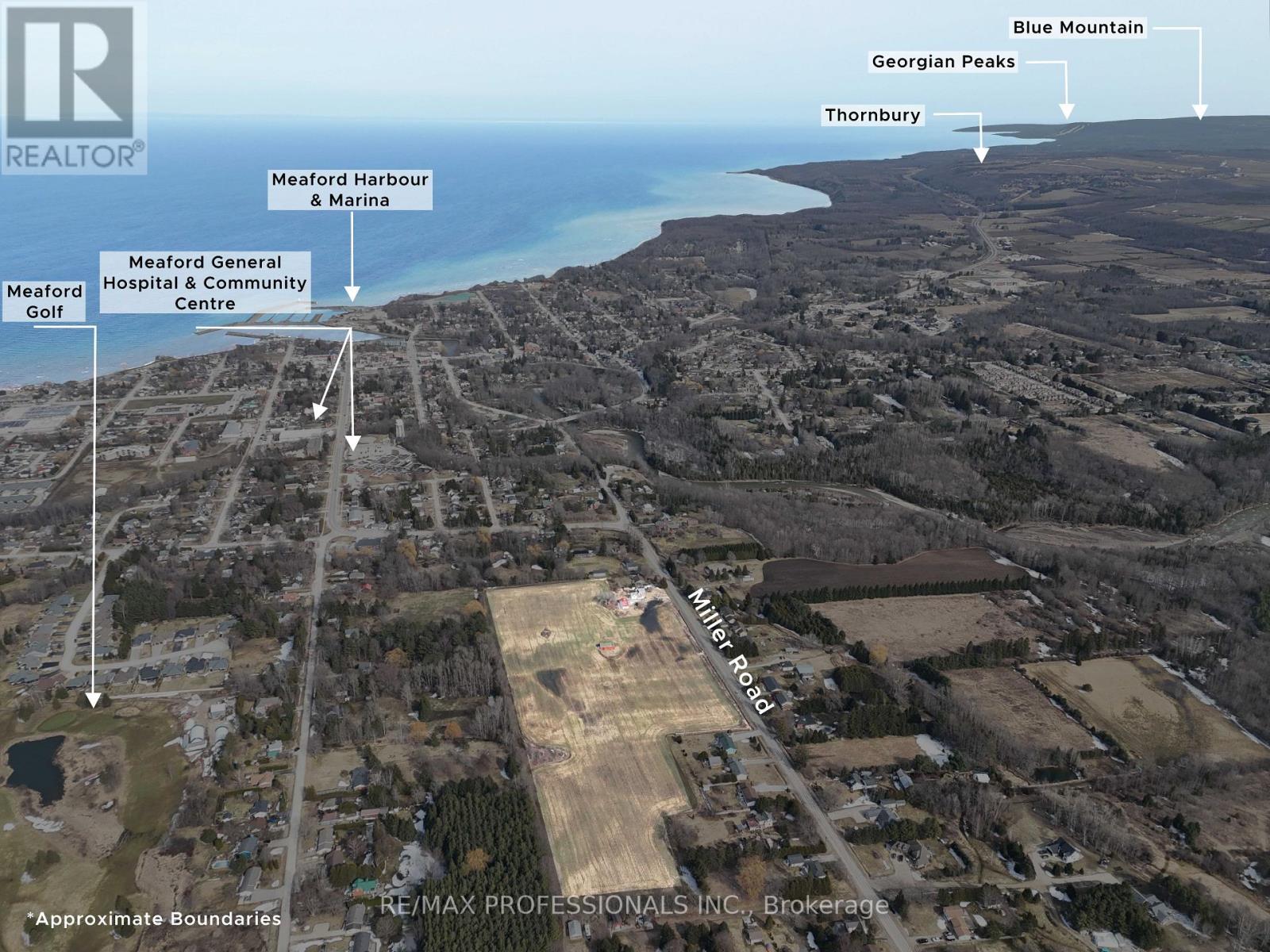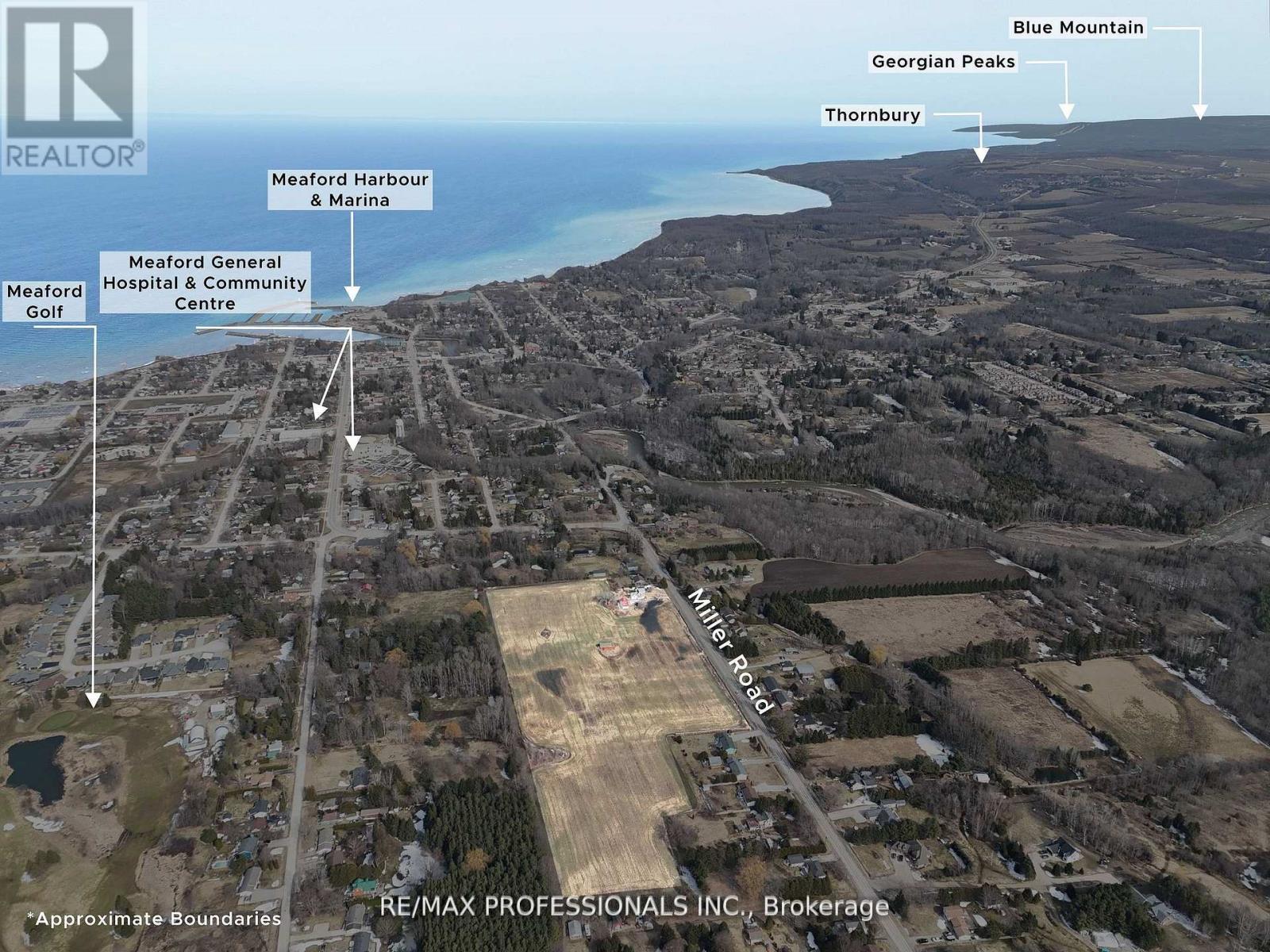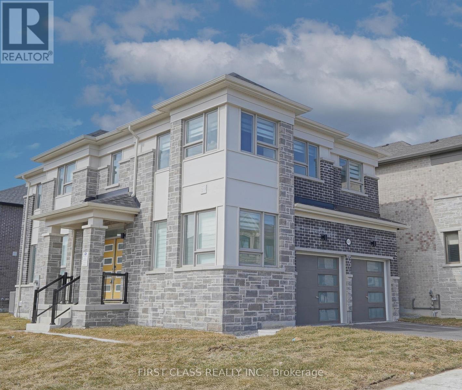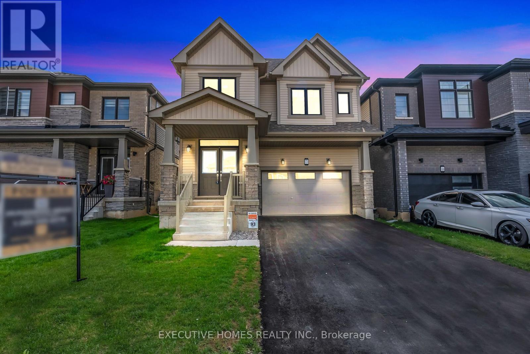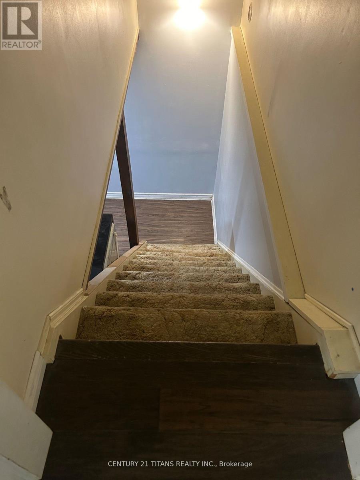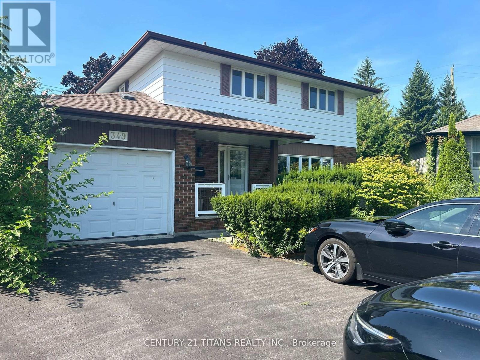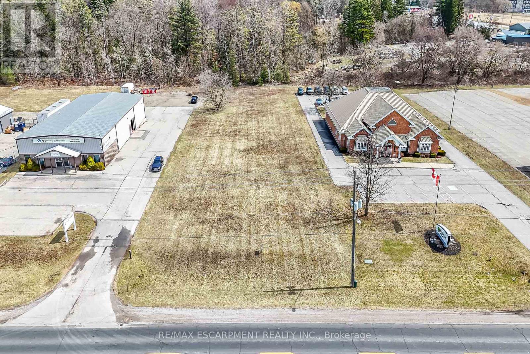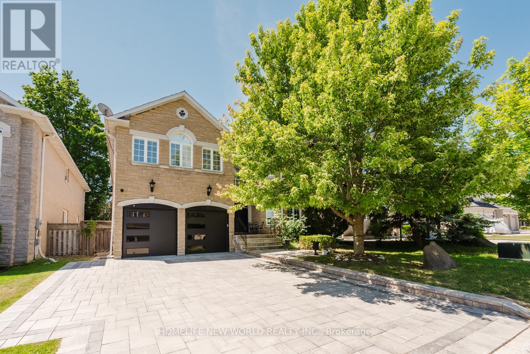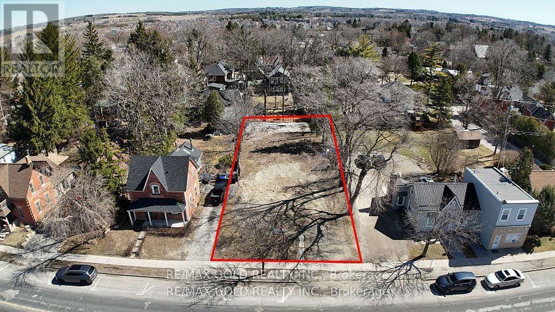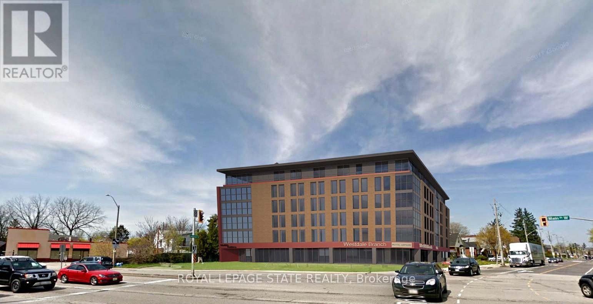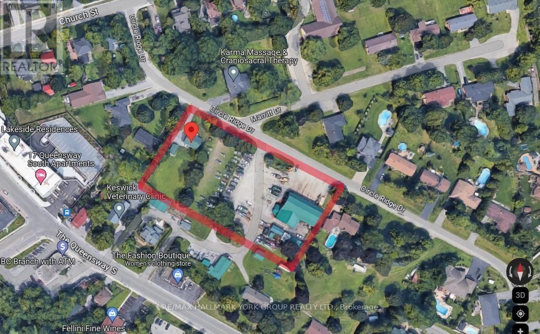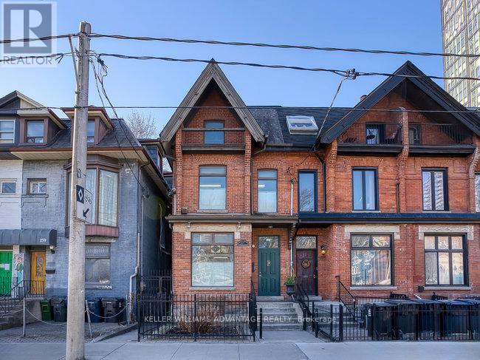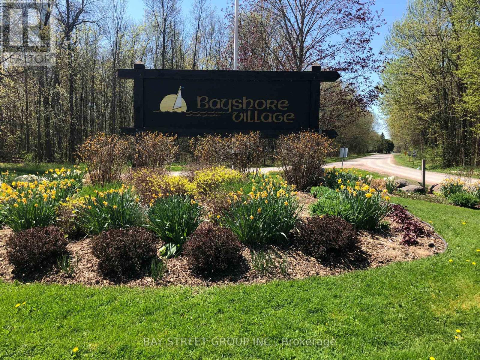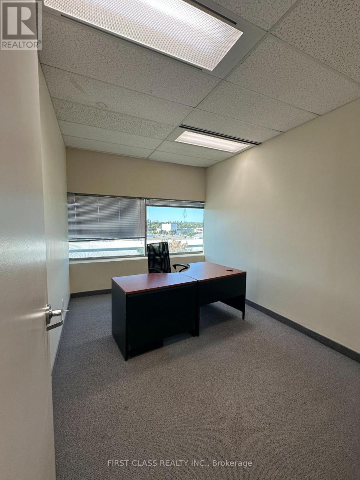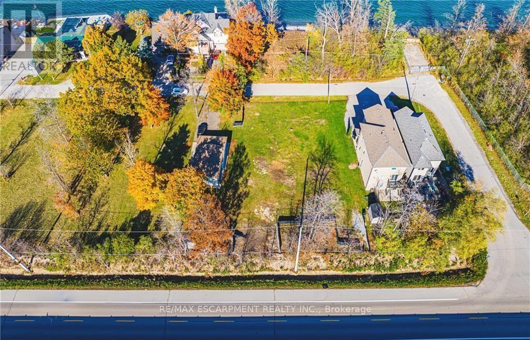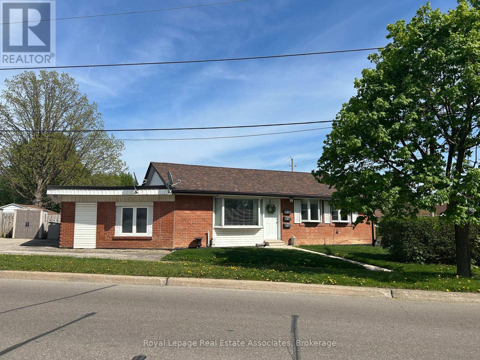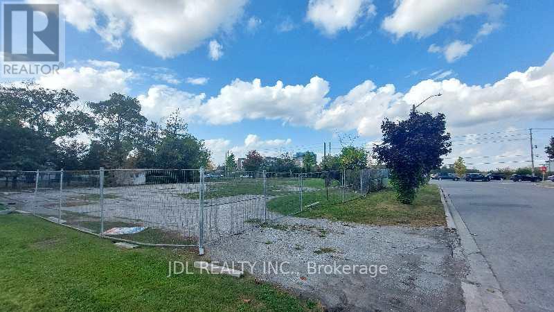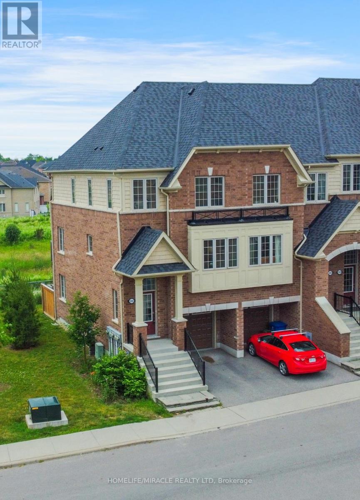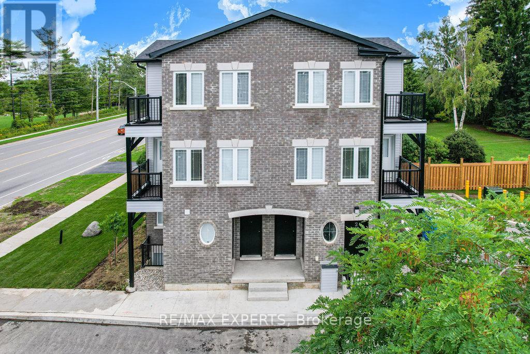79 Jewel House Lane
Barrie, Ontario
Spectacular Location & Size 3250 Sq. Ft. Ravine Lot Overlooking the Forest! This stunning home in Barries highly sought-after Innis-Shore community truly has it all. Situated on a premium ravine lot with no neighbours behind, it offers the perfect blend of space, privacy, and convenience just minutes to Lake Simcoe, Hwy 400, top schools, and shopping.The spacious main floor features an open-concept layout with a private office, formal dining and living rooms, and a large family room with a cozy gas fireplace, all under soaring 9 ft ceilings. The upgraded kitchen is a chefs dream with quartz countertops, a large island, and a stylish mosaic backsplash, opening to a bright breakfast area with a walkout to the backyard. Step outside to a wood deck with serene forest viewsi deal for entertaining or relaxing.Upstairs, you'll find generously sized bedrooms, including a luxurious primary suite with a 5-piece ensuite and three closets.Immaculate and move-in ready, this home shows like new and is sure to impress! (id:61852)
Right At Home Realty
553 St John's Side Road
Aurora, Ontario
Welcome to Ridgewood, one of Aurora's most distinguished estate properties. Privately set behind gates on three manicured acres, this custom-built residence blends timeless architecture with modern luxury for an exceptional lifestyle. A circular drive leads to an elegant façade and inviting interior where refined craftsmanship meets everyday comfort. The chef's kitchen, equipped with premium appliances, opens to a grand vaulted family room with exposed beams and expansive views of the grounds. The main floor features a serene primary suite with a spa-inspired ensuite and custom dressing room. Upstairs, two additional bedrooms with private ensuites offer stylish comfort for family or guests. The finished walk-out lower level is designed for entertaining-featuring a home theater, gym, recreation lounge, wine cellar, and an arched-ceiling tasting room perfect for gatherings. A fourth bedroom adds versatility for guests or extended family. Above the three-car garage, a self-contained one-bedroom apartment includes a full kitchen, living room, and bedroom-ideal for multi-generational living, a nanny, a private office, or luxurious guest quarters.The outdoor setting is a resort-style retreat. Mature trees, lush gardens, and ambient lighting surround a stunning inground pool and hot tub. The poolside pavilion offers a fireplace, outdoor kitchen, two-piece bath, and change area-making entertaining effortless.With nearly 1,100 feet of frontage, enjoy your own walking trails, dog run, and direct access to the St. Andrews on the Hill trail network. Steps to St. Andrew's College and St. Anne's School, and just minutes to golf, shopping, and major highways.Ridgewood is more than a home-it's a private sanctuary where elegance, comfort, and nature exist in perfect harmony. (id:61852)
RE/MAX Hallmark York Group Realty Ltd.
46 Bowerbank Drive
Toronto, Ontario
Beautiful newly Renovated 4-Level Side Split Bungalow on a Prime50x121ft Lot in an ideal location. there is a short cut walk way for5-10 min walk to Finch Subway Station, TTC transits and the vibrantYonge Street. Luxury enjoy both a convenient urban access and a quiet cozy country feel neighbourhood. The home equipped with new stainless steel appliances, new furnace, new air conditioner, new hot water heater (Rented) and a new automatic garage door with an opener. Its backyard is backing onto the Silverview Park, the city's new exciting improvement for the park will begin in 2026. The Newtonbrook Park, where scenic hiking and biking trails is minutes away. Key Features:Prime Lot: 50x121ft with no sidewalk in front providing extra privacy and parking space. Exterior Highlight: New automatic garage door with remote. Interior Highlights: Brand new stainless steel appliances (on the main floor), new furnace and air conditioner. Two separate entrances (front entrance and backyard entrance) , 2 separate kitchen and laundry systems, perfect for multi-generational living or rental income potential. Spacious Layout: Open concept large living and dining area, plus a bright sunroom overlooking a private backyard.Upper Level: Three generously sized bedrooms and a modern full bathroom with a backlit timed mirror and designer tile accents. Ground Level entrance in backyard: Two bedrooms and a powder room with easy backyard access. Finished Basement: Open-concept living area with a kitchen anda brand-new full bathroom, ideal for extended family or tenants. This move-in ready home combines comfort, convenience, and income potential in a warm family neighbourhood. Don't miss this opportunity! (id:61852)
Homelife Landmark Realty Inc.
Lot 11 - 230 Bernhardt Road
King, Ontario
Rare Opportunity to purchase 5 acres of Ru2 (Rural Intensive) land in some of Ontario's most coveted farmland. Conveniently located in popular king township with Ultra-Rich soil. permitted uses include: Storage facility, greenhouse, home industry, farm related industry. Minutes to Hwy 400 for quick accessibility. Excellent opportunity to own a nice piece of Land to build your dream home. Vacant land, permitted to walk the property with showing booked. See attachment for regarding Ru2 - Rural intensive information. (id:61852)
Century 21 Green Realty Inc.
12 Nicort Road
Wasaga Beach, Ontario
Welcome to your dream home in the highly desirable River's Edge community, just minutes from the beach and scenic walking trails! This newly built 4-bedroom, 3.5-bath home showcases a stunning stone & brick front entrance, bright open-concept layout, elegant oak staircase, spacious living room, and a large great room that flows seamlessly into a modern kitchen with a center island - perfect for entertaining. Upstairs, enjoy the convenience of a second-floor laundry, along with four generous bedrooms, including a luxurious primary suite with a walk-in closet and a spa-inspired ensuite featuring a freestanding tub and glass shower. A second bedroom with its own private ensuite is ideal for guests or family members. Complete with a double car garage and premium finishes throughout, this home offers the perfect blend of style, comfort, and modern living. Don't miss your chance to own this gem in River's Edge - where luxury meets nature! (id:61852)
Upstate Realty Inc.
412 Miller Street
Meaford, Ontario
Presenting 412 Miller Street - Draft Plan Approved in prime Location - an exceptional 17.59-acre parcel in the heart of Meaford, Ontario, with draft plan approval for 147 residential units. Backed by residential zoning (R2, R3, RM), 412 Miller Rd is perfectly positioned to capitalize on Meafords ongoing population growth, infrastructure expansion and Ontario's Build Homes Faster Act . Nestled just off Highway 26, this site offers quick access to Meaford Harbour, Thornbury, Georgian Peaks, and Blue Mountain Resort & Collingwood. Surrounded by essential amenities like a hospital, community centre, golf course, and local shops, the location combines small-town charm with modern convenience. With housing demand rapidly outpacing supply, Meaford is welcoming new residents from the GTA and beyond seeking affordability, nature, and a relaxed lifestyle. The town is actively investing in infrastructure, including wastewater expansion, to support more than 1,500 new homes and 412 Miller Street is at the front of the line. Whether you're a developer looking for your next build-ready project or an investor seeking future growth in Southern Ontario's real estate market, this is a rare opportunity to shape a vibrant residential community in a high-demand area. Property includes farmhouse land with large garage and barn. Can be leased. Farm land is currently used for cash crop farming netting income. (id:61852)
RE/MAX Professionals Inc.
412 Miller Street
Meaford, Ontario
Presenting 412 Miller Street - Draft Plan Approved in prime Location - an exceptional 17.59-acre parcel in the heart of Meaford, Ontario, with draft plan approval for 147 residential units. Backed by residential zoning (R2, R3, RM), 412 Miller Rd is perfectly positioned to capitalize on Meafords ongoing population growth, infrastructure expansion and Ontarios Build Homes Faster Act . Nestled just off Highway 26, this site offers quick access to Meaford Harbour, Thornbury, Georgian Peaks, and Blue Mountain Resort & Collingwood. Surrounded by essential amenities like a hospital, community centre, golf course, and local shops, the location combines small-town charm with modern convenience. With housing demand rapidly outpacing supply, Meaford is welcoming new residents from the GTA and beyond seeking affordability, nature, and a relaxed lifestyle. The town is actively investing in infrastructure, including wastewater expansion, to support more than 1,500 new homes and 412 Miller Street is at the front of the line. Whether youre a developer looking for your next build-ready project or an investor seeking future growth in Southern Ontarios real estate market, this is a rare opportunity to shape a vibrant residential community in a high-demand area. Property includes farmhouse land with large garage and barn. Can be leased. Farm land is currently used for cash crop farming netting income. (id:61852)
RE/MAX Professionals Inc.
1475 Mockingbird Square
Pickering, Ontario
Welcome to Brand New Mattamy built Detached Home! Double car Garage and Bright premium corner lot! It is just across a street from a peaceful park, where is the summer, lush green trees surround a beautiful lake.Open concept featuring layout, 9Ft Ceiling On Ground Floor.Lots Of Upgrades for Kitchen , Hardwood Floorings and Extra bathroom on second floor.Central Island in Kitchen Primary Bedroom with huge windows and walk-in closet. Laundry in second floor,A lot of windows in Whole House. Side door direct from Garage to the house. Located Minutes from hospital, shopping, dining, schools. Convenient transportation to Many Highways (401/407/412), Pickering Go Train Station. Extra: Lot size Measurements in Geowarehouse:75.53 ft x 5.13 ft x 5.13 ft x 5.13 ft x 5.13 ft x 5.13 ft x 24.37 ft x 91.95 ft x 40.82 ft.Brokerage Remarks (id:61852)
First Class Realty Inc.
170 Lilac Circle
Haldimand, Ontario
Stunning Rosebery, Detached, 2,307 Sq. Ft. Home in Avalon. Welcome to this beautifully designed 4-bedroom, 2.5-bath home in the highly sought-after Avalon community in Caledonia. Blending style and functionality, this gem features an upgraded kitchen with elegant cabinetry and stainless steel appliances. The main floor offers a bright and open layout with 9-ft ceilings, hardwood flooring throughout, and both a great room and living room for versatile living. A modern hardwood staircase leads to the upper level, enhanced by zebra blinds throughout the home. Convenience is built in with a second-floor laundry area. Upstairs, four spacious bedrooms provide comfort and privacy, including a luxurious primary suite with a walk-in closet and spa-like ensuite. Perfectly located near the Grand River, this home is just minutes from Hwy 403, Hamilton Airport, Amazon warehouse, shopping, schools, and scenic trails making everyday life easy and connected. (id:61852)
Executive Homes Realty Inc.
Bsmt - 349 Carnaby Court
Oshawa, Ontario
Excellent Residential Location, Basement unit with 2 bedrooms and 1 bathroom. Separate Entry, Fire place. Private laundry in basement. Includes 2-car parking on the driveway. "Access to Backyard, pool and powder room upstairs are excluded". Availability is Flexible/Immediate. Tenant to pay 30% of utilities. As per MPAC Above grade Sq. ft. 1523 (id:61852)
Century 21 Titans Realty Inc.
Main - 349 Carnaby Court
Oshawa, Ontario
Excellent Residential location, Pie shaped large lot with beautiful pool to enjoy. Many Upgrades and Fully renovated, main floor unit with 3 bedrooms and 2 Washrooms. Bright Eat In Kitchen w/Centre Island, Pot Lights, SS Appliances, w/o from the Kitchen to fabulous Pool with Interlock patio. Open concept Family/ Dining Room with extra large Windows, Coffered Ceiling and Crown Mouldings. Perfect for entertaining, Hardwood flooring throughout. 3-car parking. 70% Utilities by tenant. (id:61852)
Century 21 Titans Realty Inc.
33 Park Road
Norfolk, Ontario
Ideally located, rarely offered 100' x 350' serviced lot located in Simcoe's most prestigious Business park on sought after Park Road. Tremendous Opportunity to design & custom build your own building to meet your expanding business' needs. High traffic location with great street exposure to take your business to the next level. Zoning allows for many permitted uses including MG, industrial, & commercial. Extra deep lot provides ample parking & planning ease. Extensive planning applications have been completed & Seller is willing to provide the Buyer with environmental report, site plan application submission fee, environmental impact study, tropical site plan, & recent appraisal (2025). Everything has been completed to allow for you to provide your design & application. Simcoe is a rapidly expanding town from a residential, commercial, & industrial aspect. Easy commute to Brantford, 403, 401, & GTA. Ideal investment & location for multiple business avenues! (id:61852)
RE/MAX Escarpment Realty Inc.
46 El Dorado Street
Richmond Hill, Ontario
Rare Find, Luxury Detached 5 Bedroom, All with Custom Ensuites, In Highly Desired Westbrook. Perfect Layout, With Over 4000 Sqf of Above Grade. New Driveway & Garage Doors, Large Chefs Dream Kitchen, All High End Appliances, Multiple Fridges, W. Breakfast Area & Walkout To A Spacious Backyard, with In Ground Pool & Cabana with bathroom. Professional Landscaping. Hardwood Flooring Throughout, Gas Fireplaces in Family Room & Master Bedroom, Electric Fireplace in Master Bath. Professionally Finished Basement Equipped with A Home Theatre & Rec Room, Home Fitness Centre with Sauna & Wine Cellar. Too Many Upgrades to List. Move In Ready! Walk To Silver Pine P.S. & Community Centre.Top Rated St. Theresa's H.S. & Richmond Hill H.S. School Zones (id:61852)
Homelife New World Realty Inc.
35 Queen Street N
New Tecumseth, Ontario
Incredible Tottenham Downtown Location. Attention Builder's or End User's. Build Residence With A Commercial/Industrial Unit. Whether you are an investor looking for strong returns, this piece of Land delivers unlimited Possibilities. Conveniently located close to shops, schools, and restaurants, this is a rare chance to own A property with endless future potential. (id:61852)
RE/MAX Gold Realty Inc.
906 Main Street W
Hamilton, Ontario
For Developers, Investors , Builders. Site Plan Conditionally approved. Zoning is TOC1 Exception 310. Highly visible and trafficked location in close proximity to McMaster innovation Park and University, Hamilton Health Sciences (Children's pediatric hospital), Columbia International College. Close to hwy 403 access, future LRT, Westdale Village and minutes to downtown Hamilton. Close to parks, conservation areas, pubic and private elementary and secondary schools, religious institutions, public transportation, dining, shopping and entertainment areas. Properties include 906 Main St W and 122 Longwood Rd S which are automatically merged and must be purchased and completed simultaneously. (id:61852)
Royal LePage State Realty
12-18 Circle Ridge Drive
Georgina, Ontario
Attention all builders! 10 proposed detached homes on a quiet street, great location, mins to 404 and within walking distance to all amenities. Steps to the lake. Town will support 9 lots. 2024 taxes are an estimate. (id:61852)
RE/MAX Hallmark York Group Realty Ltd.
157 Gerrard Street E
Toronto, Ontario
Fantastic multi-level grandfathered commercial property available for sale in pedestrian-friendly Central-East Allan Gardens location with great TTC access. Perfect for medical/dental facility or for professional offices. Although this property is currently used as a commercial office, the zoning is residential. Space includes three levels plus basement with walk-out. This big, bright, beautiful property is exquisitely adorned with exposed brick, French doors, and stained glass. Fabulous extras include a convenient staff kitchen area, four washrooms, and two private, fenced parking spots at rear of building. Fire escapes, fire alarms, security system and emergency exit lighting provide excellent safety features. Must be seen! (id:61852)
Keller Williams Advantage Realty
172 Bayshore Drive
Ramara, Ontario
PRICED TO SELL! Rare Opportunity One of the Largest Waterfront Lots Available! This one-of-a-kind, gorgeous vacant waterfront lot offers breathtaking panoramic views of Lake Simcoe. A true gem in the desirable waterfront community of Bayshore Village. Build your dream home or cottage on this expansive lot measuring approximately 99 ft x 284.87 ft, backing directly onto the lake. Enjoy the best of lakeside living with municipal water and sewer services available (to be verified by the co-operating agent). Located on a year-round wide paved road, with snow removal provided by the township. Don't miss this incredible chance to own a premium waterfront property! Annual community association fee of $1,100 for 2025 includes access to an impressive range of amenities: Clubhouse, 9-hole golf course, Tennis courts, Pickleball, Saltwater swimming pool, Private harbor, Three marinas, Community center, Free, year-round boat storage Enjoy an exceptional waterfront lifestyle with all the perks of this vibrant and well-maintained community.All to be Verified by Co-Operating Agent. (id:61852)
Bay Street Group Inc.
308 - 3550 Victoria Park Avenue
Toronto, Ontario
Prime Office Space in a Prestigious Location! Bright and professionally finished office suite featuring four private rooms with full window exposure and abundant natural light. Making it ideal for a variety of professional and business uses. Enjoy free underground parking for tenants and visitors, excellent public transit access, and quick connections to Highways 404/DVP, 401, and 407. The building offers a range of convenient amenities including a new on-site gym, restaurant, and professional property management, providing a modern, efficient, and comfortable work environment. Ideal for professional offices, medical, consulting, or service-based businesses. (id:61852)
First Class Realty Inc.
7 Trillium Avenue
Hamilton, Ontario
New R2 Zoning approved for 4 towns. Coveted waterfront community offering rare opportunity to purchase a building lot directly across the road from Lake Ontario. Seller willing to provide assistance in all aspects of the building process. Financing available upon approval of application. Fully serviced lots ready for permit. These lots are positioned on a prestigious street lined with multi-million dollar homes. Facing the lake across vacant land zoned residential, these lots currently enjoy an unobstructed view of the lake. Several permitted uses for these lots including additional dwelling unit in basement, ideal for subsidizing living expenses or multi-generational living. Enjoy 126 feet of depth with mature trees on the lot. Three drawings for potential homes meeting city requirements are available. Located minutes from QEW access and all amenities. Building lots like these are hard to come by. (id:61852)
RE/MAX Escarpment Realty Inc.
7 Rexway Drive
Halton Hills, Ontario
Prime Georgetown Investment: Legal Triplex with Cash Flow. Look no further! This meticulously maintained Legal Triplex represents a truly rare and profitable opportunity, perfectly suited for the discerning investor or a multi-generational family seeking independent, high-quality co-living. Location! Location! Location! Nestled in the heart of Georgetown, this property offers unbeatable convenience. Residents are within easy walking distance to all local amenities, enhancing tenant appeal and ensuring stable occupancy. Investor's Dream: Turn-Key & Profitable Triplex Fully Rented: All units are currently tenanted with great AAA Tenants, providing immediate, reliable cash flow from closing. Ideal Unit Mix: Comprised of two spacious 2-bedroom units and one private 1-bedroom unit, catering to various tenant needs. Ample parking available for up to 5 cars, a premium feature that maximizes tenant satisfaction and property value. Multi-Generational Family Solution. This property offers the perfect balance of proximity and privacy. Family members can live under one roof while enjoying completely separate spaces and entrances. Dedicated Storage: Each unit is assigned its own private storage shed, offering valuable, secure space for personal belongings. Shared Convenience: On-site coin laundry provides simple, central accessibility for all residents. This profitable, well-maintained building is a must-add to your investment portfolio or the ideal long-term solution for sophisticated multi-generational living. Do not miss this chance to secure a premium asset in a highly desirable location! (id:61852)
Royal LePage Real Estate Associates
1061 Elgin Mills Road E
Richmond Hill, Ontario
Attention Builders and Investors! Vacant Land for sale! Design and Drawing of a 5000 Sqft detached house is available. Can be sold together with Lot B and Lot C(0 Melbourne Dr.).** Full Legal Description: PART LOT 25, CONCESSION 2 MARKHAM, PART 4, PLAN 65R37040 TOWN OF RICHMOND HILL (id:61852)
Jdl Realty Inc.
2450 Bromus Path
Oshawa, Ontario
This is a ravine and corner unit that has an unobstructed view from three sides a beautiful Open Concept Tribute Community Built Home. The Bright Corner Unit Feels Like A Semidetached House. The Townhouse Backs Onto A Ravine. Lots Of Natural light, A Family Room, and 2 Wooden Decks.4 Bedrooms, around 1800 sqft. Townhouse. Walking Distance To the University Of Ontario Institute Of Technology & Durham College, Minutes From The 407. Nestled In A Family-friendly Neighbourhood Of Oshawa, This Ravine Corner Freehold Townhouse Has the Feel Of A Semi-detached Home And Has Charming 4 Bedrooms Which Offer A Perfect Blend Of Comfort And Modern Living. Boasting A Spacious Layout Across Multiple Levels And An Unblocked View From 3 Sides, This Home Is Designed To Accommodate The Needs Of A Growing Family Or Those Seeking Ample Space. (id:61852)
Homelife/miracle Realty Ltd
1 - 426 Veterans Drive
Barrie, Ontario
Nestled in the heart of Barrie. Be the first to live in this newly constructed, modern 2-storysuite, featuring two bedrooms and two bathrooms. The suite boasts a sleek kitchen with stone countertops, engineered wood flooring, in-suite laundry, and a private balcony. The unit is separately metered, with its own air conditioner and furnace. Don't miss your chance to live in this sought-after neighbourhood right across the street from Trillium Woods P.S. This move-in-ready unit is perfect for those seeking comfort and convenience! - Tenant to pay all utilities. No smoking in the unit or on the premises. (id:61852)
RE/MAX Experts
