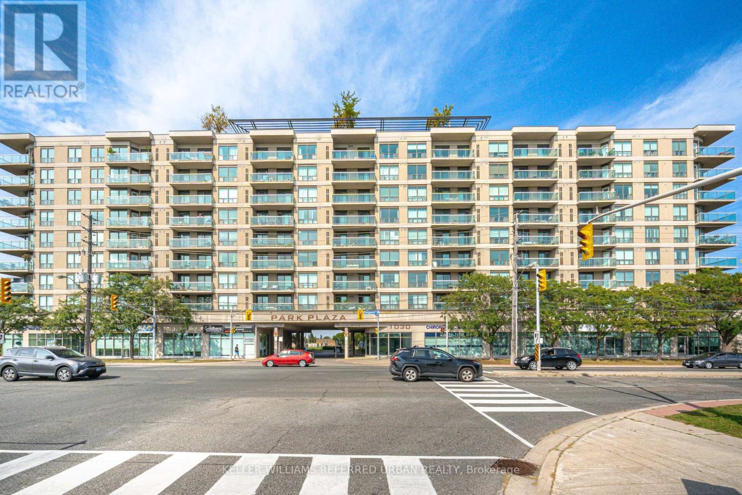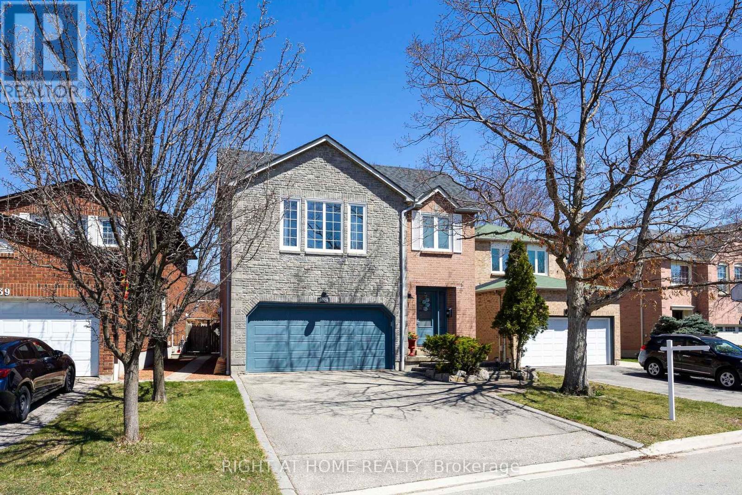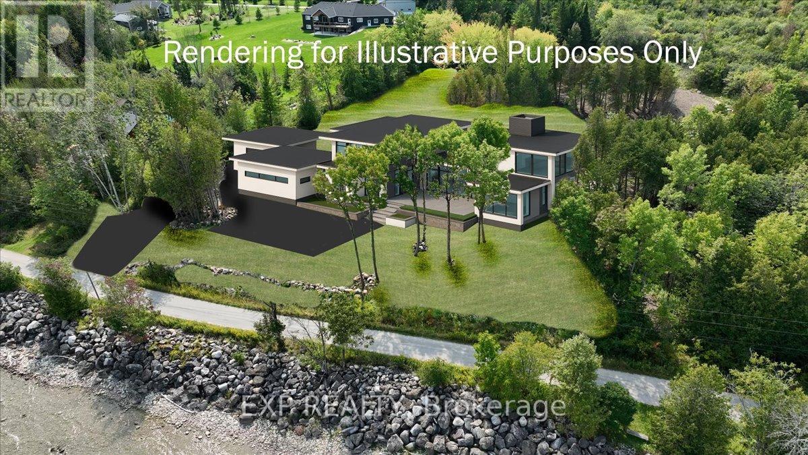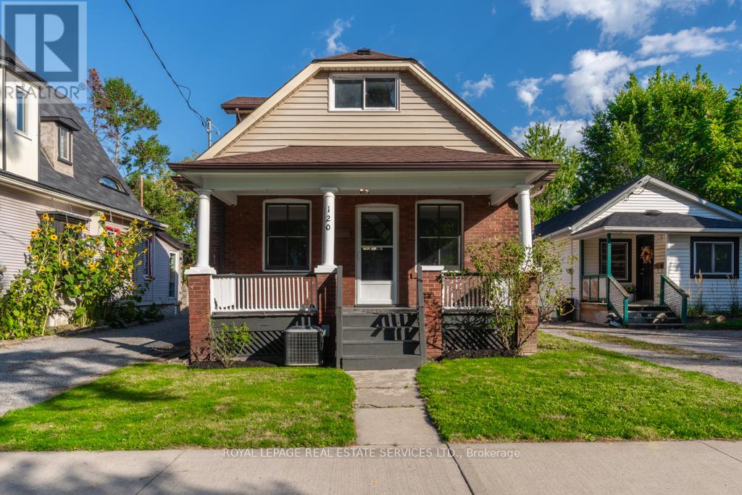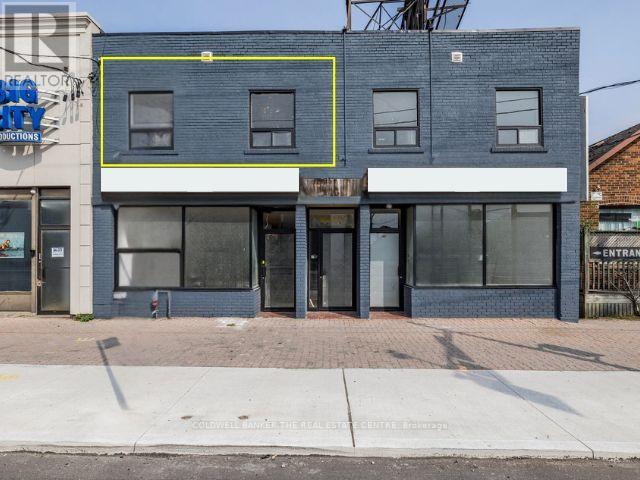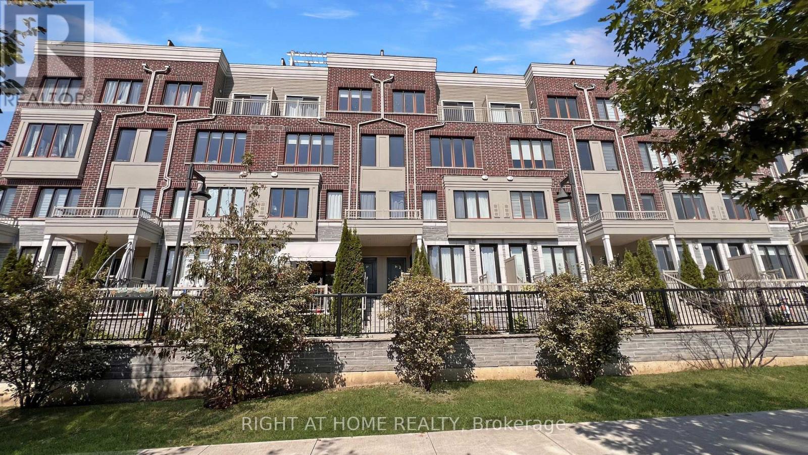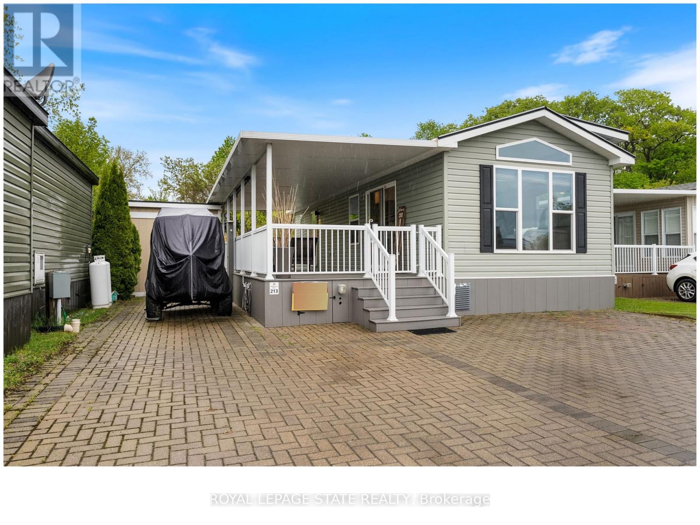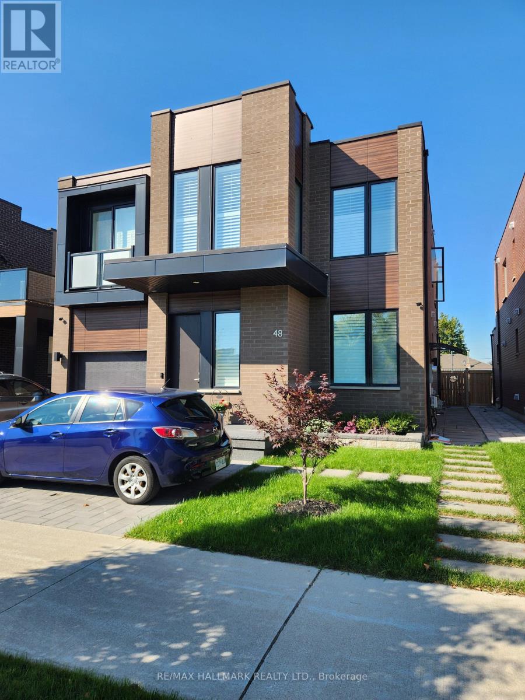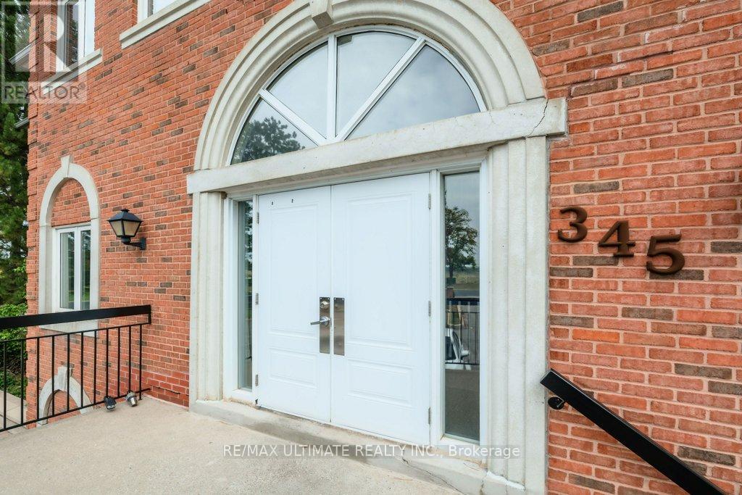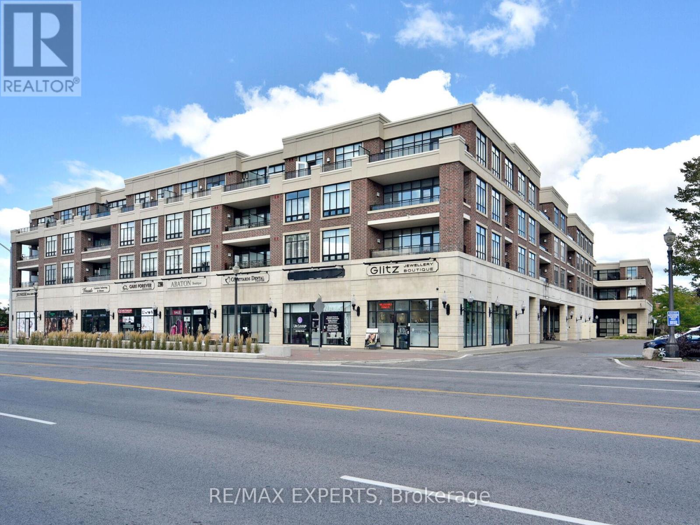803 - 1030 Sheppard Avenue W
Toronto, Ontario
Unobstructed, panoramic views from this 2-bedroom, 2-bathroom split-bedroom corner suite, spanning 920sq', with engineered flooring throughout, and freshly painted. The contemporary kitchen offers quality appliances, granite counters, and ample cupboard space. The primary has a 4pc ensuite, and double closet. The second bedroom is perfect for guests or work-from-home life with loads of natural light. Close to Downsview Park and Steps to Sheppard West subway station, easy access to York University, Allen Road, Highway 401, and a variety of shops, restaurants, parks, and recreational facilities. Amenities include Party Room, Roof top BBQ and Recreational Area, Gym, Security 4pm -Midnight. (id:61852)
Keller Williams Referred Urban Realty
1329 Sweetbirch Court
Mississauga, Ontario
Welcome to this well maintained 4+2 bedrooms, 4 bathrooms house situated in desirable Creditview area of Mississauga only minutes away from Erindale Go Train Station, Golden Square Centre, UofT Campus and major highways. Modern open-concept kitchen with a stainless-steel appliances overlooking the open concept family room with a wooden fireplace and hardwood flooring throughout. Large master bedroom has walk-in closet and an ensuite bathroom. Professionally finished basement contains a large great room, separate laundry room, two bedrooms and could be easily converted into In-Law Suite. The house has an attached two-car garage, central vacuum cleaner, recently replaced roof (2025) and central air conditioner (2023). (id:61852)
Right At Home Realty
200 Lakeshore Road
Meaford, Ontario
TO BE BUILT- Discover The Pinnacle Of Refined Living With This Legacy Home, An Extraordinary Residence Nestled On 4.3 Meticulously Landscaped Acres Along The Stunning Shores Of Georgian Bay. This Estate Will Offer A Seamless Blend Of Architectural Sophistication, Expansive Modern Amenities, And Natural Beauty, Delivering An Unparalleled Lifestyle For Discerning Homeowners. Step Into A World Of Comfort And Elegance In The Spacious Main House, Offering Nearly 10,000 Square Feet Of Living Space (Not Including The Remarkable 4,600 Sq. Ft. Basement). The Inviting Front Entry Leads You To Interiors Designed For The Ultimate In Convenience And Luxury. The Master Suite Boasts A Personal Ensuite, A Generous Walk-In Closet, And Retreat-Worthy Privacy. A Separate Guest Quarter, Also With A Private Ensuite, Ensures That Visitors Enjoy Five-Star Treatment. Two Additional Large Bedrooms Offer Flexibility For Family Or Guests, While The Huge Great Room Forms The Heart Of The Home, Showcasing A Stunning Feature Fireplace And Soaring Ceilings Open To Above. The Adjoining Kitchen And Dining Area Flow Seamlessly Into The Great Room, Ideal For Lively Gatherings Or Intimate Family Dinners. Culinary Enthusiasts Will Appreciate The Large Main Kitchen, The Dedicated Butler Kitchen, And The Large Main Floor Laundry - Each Space Planned With Care For Everyday Efficiency. Entertain Effortlessly In The Billiard And Entertainment Room Or Ascend The Separate Staircase To A Breathtaking Studio Loft, Open To The Great Room Below. Another Set Of Stairs Leads To Two Upper Bedrooms And A Secondary Master Suite, All Connected By A Vast Common Area And A Convenient Helper Kitchen For Late-Night Snacks Or Morning Coffees. The Studio Loft And Upper Common Area Open Via Expansive Lift And Slide Glass Doors Onto A Rooftop Organic Garden Sun Deck - Your Private Haven For Sunbathing, Gardening, Or Sunset Cocktails. A 4,600 Sq. Ft. Basement With Soaring 12-Foot Ceilings. (id:61852)
Exp Realty
120 Page Street
St. Catharines, Ontario
ABSOLUTELY STUNNING DETACHED BRICK MOVE IN READY HOME. COMPLETELY REMODELED BOASTING OVER 1400 SQUARE FEET OF LIVING SPACE. THIS FRESHLY PAINTED HOME HAS 4 SPACIOUS BEDROOMS, 3 FULL BATHROOMS AND ALL NEW LAMINATE FLOORING. KITCHEN WITH BEAUTIFUL NEW COUNTERTOPS, STAINLESS STEEL APPLIANCES & TONS OF CABINET SPACE. MAIN AND SECOND FLOOR BATHROOMS HAVE BRAND NEW VANITIES, ALL NEW TILE AND FLOORING WITH A TIMELESS DESIGN. EXTENSIVE COVERED 18' X 6' FRONT PORCH, PERFECT FOR THOSE MORNING COFFEES! EXPANSIVE 26' X 12' DETACHED GARAGE/WORKSHOP WITH ELECTRICITY. HUGE 10' X 8' STORAGE SHED. THOUSANDS OF DOLLARS SPENT ON DELTA WATERPROOFING MEMBRANE FOR A CLEAN, DRY BASEMENT. GENEROUSLY SIZED LOT THAT IS 148' DEEP, PERFECT FOR ENTERTAINING AND SUMMER BARBEQUEING. BASEMENT COULD EASILY BE CONVERTED INTO A SEPARATE BASEMENT APARTMENT FOR EXTENDED FAMILIES OR SEPARATE RENTAL INCOME. NIAGARA REGION CURRENTLY OFFERING UP TO $40,000 TO FINISH THE BASEMENT FOR RENTAL OPPORTUNITIES. 2 PARKING SPOTS AND TONS OF FREE OVERNIGHT STREET PARKING. CLOSE TO ALL AMENITIES, SHOPPING, HIGHWAYS, PARKS, REC AND SCHOOLS. 2025 UPDATES INCLUDE NEW BATHROOMS, FLOORING, TRIM, LIGHTING AND FRESH PAINT THROUGHOUT. MUST BE SEEN TO BE APPRECIATED. SOME PICTURES HAVE BEEN VIRTUALLY STAGED. (id:61852)
Royal LePage Real Estate Services Ltd.
2a - 2242 Eglinton Avenue
Toronto, Ontario
Prime opportunity in a desirable location. This bright and spacious second floor space offers an open-concept layout with ample natural light, upgraded vinyl flooring, new washrooms, and radiant heating. Many permitted uses making it ideal for offices, medical practices, studios or other professional uses. Conveniently accessible, rarely available in an area where parking is scarce this rental includes a private, on-site parking lot, providing convenience for tenants and visitors. In addition, the ideal location offers street parking, multiple TTC stops within a minute walk and a short distance from the new Eglinton LRT. Move in and make this modern, versatile space with an Eglinton address, the home for your business! (id:61852)
Coldwell Banker The Real Estate Centre
26 - 115 Long Branch Avenue
Toronto, Ontario
Welcome to a master planned community built by Minto. This spacious 2-bedroom, 3-bathroom townhome in a family-oriented neighbourhood with locally-owned restaurants, bars, cafes, and boutique shops offer unparalleled convenience. With easy access to Long branch GO Station, this is the ideal location for those looking for a short commute into the city. Kick back and relax on a private rooftop terrace that offers extraordinary views of the city and lake. This functional layout offers Open concept kitchen and living /dining room with large bright windows overlooking the park. Primary bedroom features walk-in closet and double closet with 4-pc ensuite bathroom. 1 Parking with additional storage space. *** 1300 sf + Full sized rooftop Terrace *** South Facing *** Modern Finishes *** Natural Gas BBQ Hookup *** Primary w/ Double Closet AND Walk-in Closet *** 1 Parking *** Freshly Painted *** (id:61852)
Right At Home Realty
126 - 1001 Roselawn Avenue
Toronto, Ontario
This reimagined 1930s Art Deco yarn factory, blends authentic, raw, industrial character with modern design. Think bold, stylish, one-of-a-kind, true industrial chic. Soaring 13 ceilings, exposed ductwork and oversized factory windows flood the space with light. Open concept living meets factory charm. A sleek modern kitchen with a standout copper sink and granite counters anchors the space, flowing into a generous, light filled living room with unique brick wall design. Perfect for entertaining. The cozy dining area features an incredible custom wine wall with ladder, a true showpiece. A second level versatile Bedroom, office or den offers privacy and the ideal work from home set-up. The unique mezzanine loft off the bedroom is perfect for yoga or a reading nook. Two bathrooms complete the space, one featuring vibrant San Miguel de Allende tiles. To cap it off, this unit owns a very private, expansive rooftop terrace with unobstructed views, electricity, water hook up & gas line for BBQ. Perfect for family gatherings or quiet relaxation. Amenities include a gym and attractive party room/work space. South of the Forest Hill Lofts is a 9 acre park and the Beltline Trail featuring walking, cycling and biking paths. Parking, abundant storage under stairs and locker plus ample visitor parking. Hydro incl. in maintenance fees (id:61852)
Royal LePage Real Estate Services Ltd.
Chestnut Park Real Estate Limited
213 - 490 Empire Road
Port Colborne, Ontario
A rare opportunity in Wyldewood Beach Club! Welcome to Unit #213a newer, fully financeable 2-bedroom, 1-bathroom cottage with no rear neighbours, just a stone's throw from Lake Erie beaches.This well-maintained unit features a spacious composite deck, partially covered with an extended section and a custom fire pit patioperfect for outdoor living and entertaining. Inside, enjoy an open-concept layout with vaulted ceilings and transom windows, creating a bright, airy atmosphere throughout the kitchen, dining, and living areas. The kitchen is equipped with stainless steel appliances, ample cabinetry, and a peninsula breakfast bar for casual dining. The primary bedroom includes built-in cabinetry for extra storage, while the second bedroom offers bunk beds with full-step access to the top bunka safe and thoughtful design. Additional features include a large storage shed and low-maintenance finishes, all set in a highly desirable location close to the lake but without the additional waterfront premiums. Dont miss this unique chance to own in one of Sherkston Shores most popular gated communities. (id:61852)
Royal LePage State Realty
Basement - 48 Stanley Greene Boulevard
Toronto, Ontario
This spacious 2-bedroom basement unit offers a comfortable and welcoming home in one of Toronto's friendliest communities Downsview Park. Featuring an open layout, modern appliances, private laundry, and a private entrance, this unit is designed for easy living. Families will love the neighbourhoods abundant green spaces, including extensive walking trails, playgrounds, a kids splash pad, tennis courts, and more all encouraging outdoor activity and community connection. Downsview Park itself is a vibrant hub for all ages, hosting seasonal events, cultural festivals, and educational programmes that bring neighbours together. Excellent transit access via TTC Routes 101 and 128 ensures easy travel to the subway and beyond, while nearby schools, parks, and family-oriented amenities make this location ideal for those seeking a balanced lifestyle filled with opportunities to play, learn, and grow in a safe and welcoming environment. (id:61852)
RE/MAX Hallmark Realty Ltd.
1296 Broderick Street
Innisfil, Ontario
Don't miss this incredible opportunity to lease a beautiful 4-bedroom, 3-bathroom detached home with a double garage in the desirable community of Innisfil! Built in 2023, this modern residence showcases an elegant stone and brick exterior, a grand double-doorentrance, and convenient direct access from the garage. The main floor offers a bright, open-concept layout featuring 9-foot ceilings,hardwood and ceramic flooring, a stylish kitchen with quartz countertops, double undermount sinks, upgraded cabinetry, a flushbreakfast bar, and stainless steel appliances. The breakfast area opens to the backyard, perfect for outdoor gatherings! Upstairs, you'llfind four generously sized bedrooms, including a spacious primary suite with a walk-in closet and a 4-piece ensuite featuring a glassshower. For added convenience, the laundry room is located on the second floor. Close to schools, parks, beaches, Innisfil Rec Centre,YMCA, and Tanger Outlets, this home is perfect for first-time buyers or investors alike! (id:61852)
Right At Home Realty
201 - 345 Renfrew Drive
Markham, Ontario
Not to be missed, this spacious boutique style condo office complex is located directly adjacent to the future Cadillac Fairview Buttonville Airport redevelopment. Rarely does an office have the functionality and beauty of green space all in one. This property backs onto a ravine and is very private as it is the end unit of the entire building complex with a park-like green space behind the boardroom - perfect for lunch breaks during the day or outdoor meetings in the sun. This modern and functional layout is bright, airy, flooded with natural light and conveniently located on the main level offering a more user friendly experience with two separate entrances. There is an open concept reception area, a large boardroom, four spacious private offices, a well-equipped kitchen, two washrooms for added convenience and a dedicated Server room. Ample storage space to keep your workspace organized. Plenty of free parking available on site. Prime location offering convenient access to major transit routes (VIVA & YRT), restaurants, shopping and popular communities. Easy access from highways 404 and 407. 345 Renfrew Drive is perfect for a variety of professional uses and ideal for businesses seeking accessibility. (id:61852)
RE/MAX Ultimate Realty Inc.
207 - 2396 Major Mackenzie Drive
Vaughan, Ontario
Experience luxury living at The Courtyards Of Maple! This impressive sun-filled 1 bedroom suite boasts a private balcony with awesome southern exposure and a gorgeous kitchen with granite countertops, stainless steel appliances. Enjoy beautiful open-concept living/dining areas with laminate flooring throughout. The spacious primary bedroom features oversized windows and upgraded mirrored closets. Other highlights include ensuite laundry, 1 underground parking space, and 1 locker. Amenities include gym, party room, bbq area and concierge. Conveniently located just minutes away from major transit routes including Viva Transit, Go Transit, and Hwy 400. (id:61852)
RE/MAX Experts
