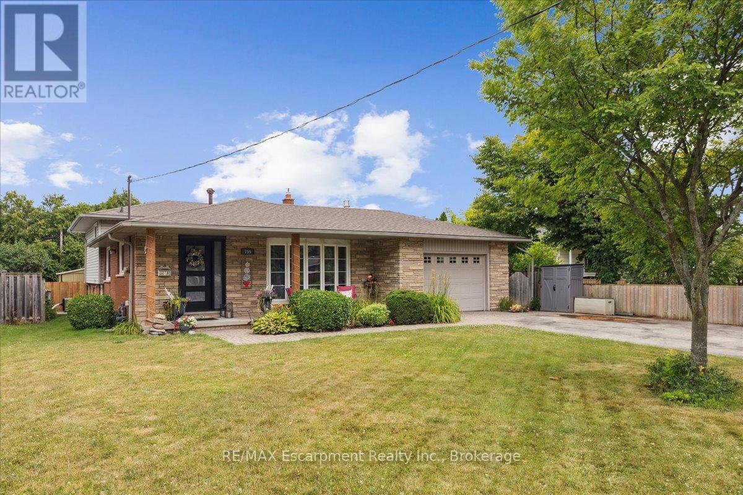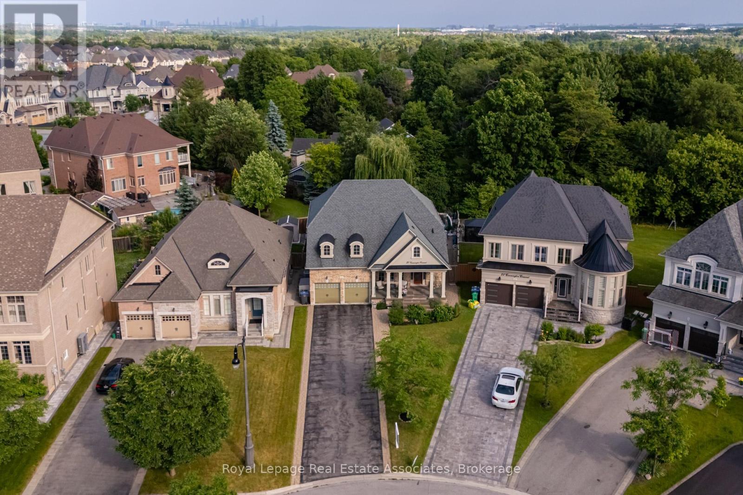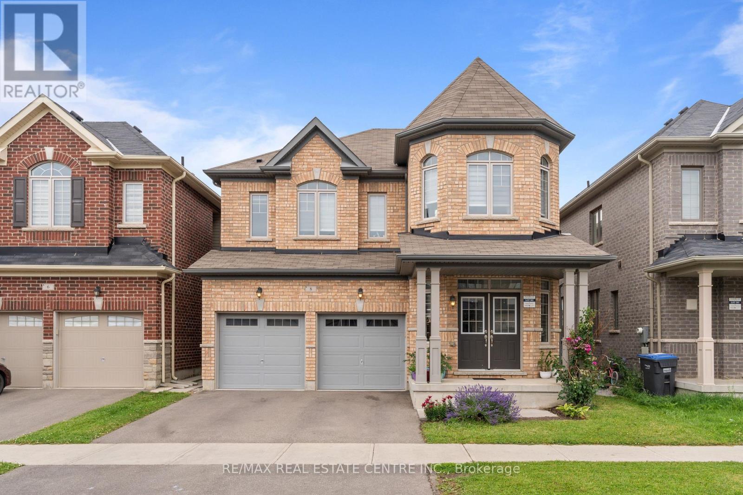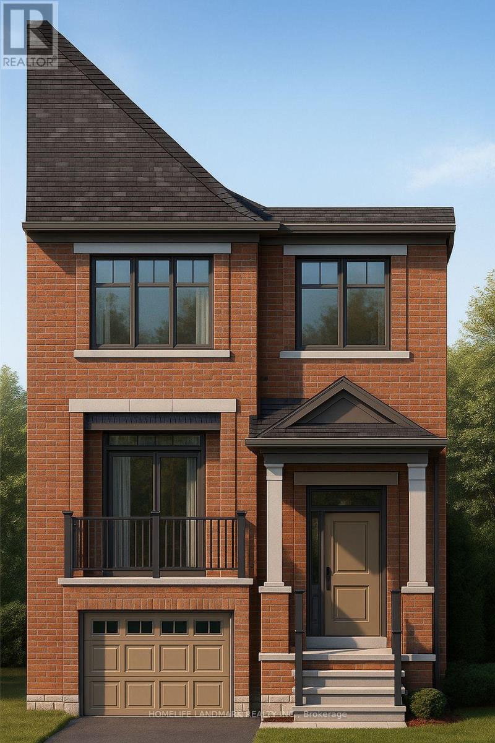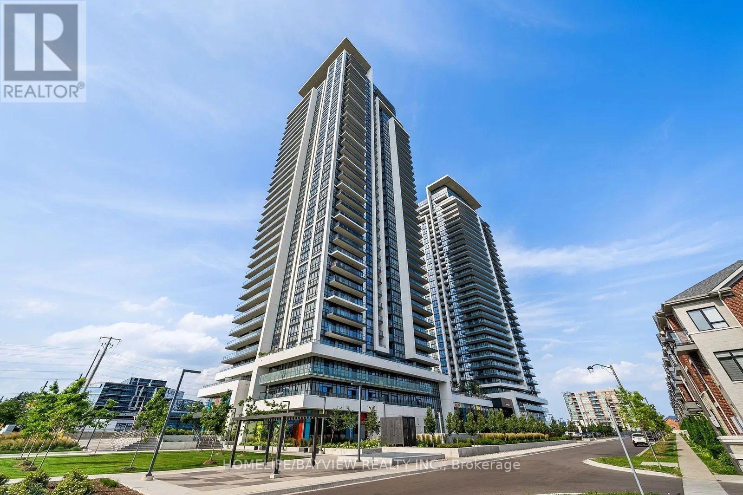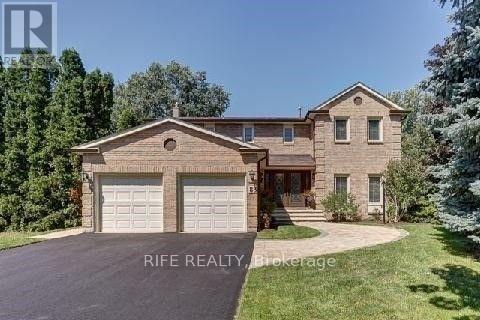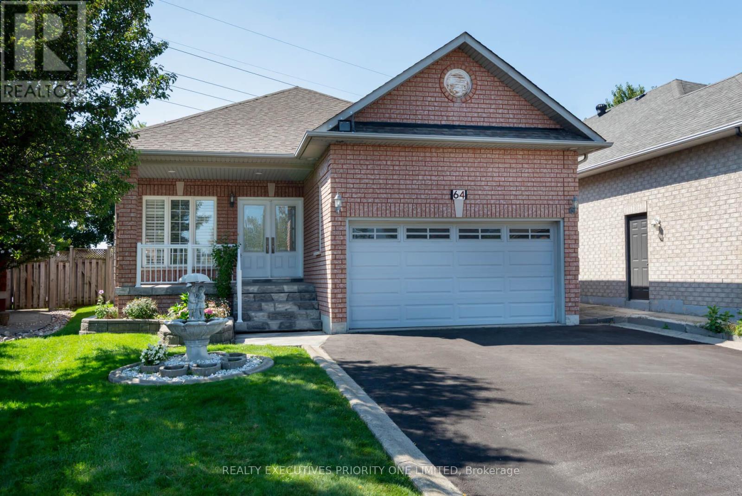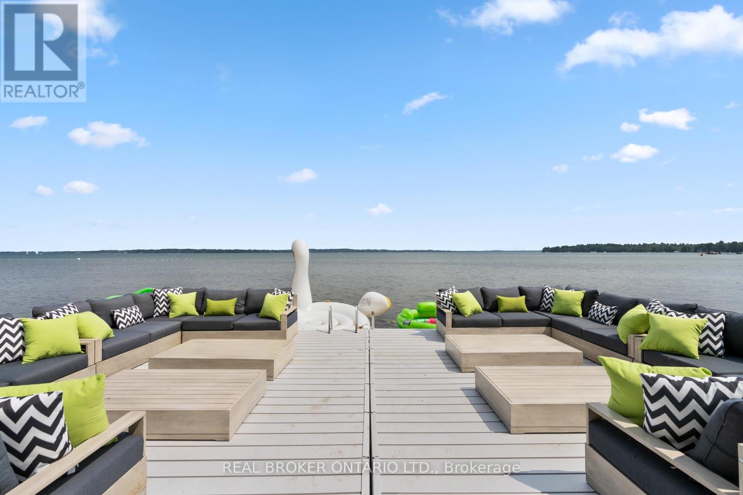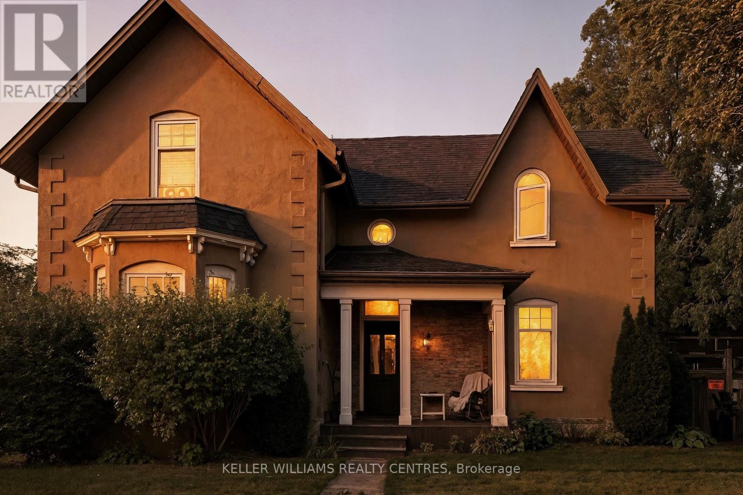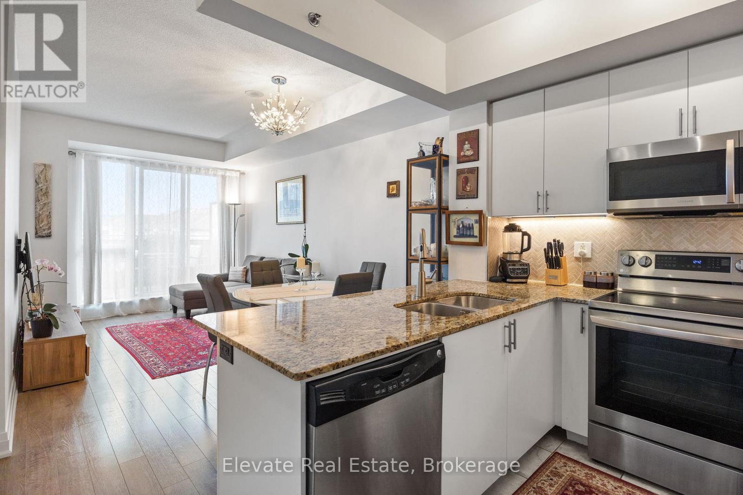755 Parker Crescent
Burlington, Ontario
Beautifully updated and exceptionally well-designed, this 4-level backsplit offers a surprising amount of space and versatility in one of Burlington's most desirable central neighbourhoods just minutes from downtown, the lakefront, schools, parks, and shopping. Thoughtfully renovated, it boasts 3+1 bedrooms and 3 bathrooms, blending functionality with refined design elements throughout. The open-concept main floor impresses with a custom tray ceiling for architectural depth and sophistication. At the heart of this elegant home, is a striking kitchen featuring a substantial island with seating for six, stainless appliances, a gas range, built-in wine fridge, deep pot drawers, and extensive pantry-style cabinetry. Perfect for culinary enthusiasts and effortless entertaining! The adjoining living and dining areas are anchored by a gas fireplace with natural light from a large bow window. Garden doors open to a side patio perfect for outdoor dining or games nights with friends. Upstairs you'll find three bedrooms with updated wood flooring and a stylishly remodelled 4-piece bathroom. On the first lower level, a vintage-inspired reclaimed brick fireplace creates a cozy atmosphere in the family room. This level also includes a full 3-piece bathroom and a large utility room ideal for storage, hobbies or a home workshop - with direct walk-up access to the backyard. The second lower level has been transformed into a stunning primary or nanny suite with a spa-like bathroom featuring dual vanities, a two-person shower, and two closets (including a walk-in) for exceptional storage. And finally, the fully fenced backyard features an inground pool with concrete surround offering a fantastic opportunity for personalization and creativity. Located in a family and pet-friendly area within walking distance of the lake, Burlington's downtown shops and restaurants, the mall, library, and parks, this home shows a solid 10+ and is ready to impress even the most discerning buyer! (id:61852)
RE/MAX Escarpment Realty Inc.
20 Cannington Crescent
Brampton, Ontario
An Entertainer's Dream Home, inside and out! Nestled at the end of a quiet crescent in the prestigious Estates of Credit Ridge, this executive bungaloft is a true one-of-a-kind opportunity. Backing onto a ravine and designed with entertaining in mind, the backyard is a private resort-style retreat featuring a heated saltwater pool, hot tub, cabana with a full bathroom & shower, wet bar, and extensive hardscaping for effortless outdoor living. Inside, enjoy a 3,233 square foot floor plan of thoughtfully customized living space (plus a finished basement), with soaring ceilings, pot lights, hardwood floors, crown mouldings and radiant heated floors throughout the main level, lower level, and garage. The open-concept, upgraded kitchen and living area overlook the backyard oasis and are complemented by an additional custom bar area and loft space with an open lounge, bedroom and full bathroom- ideal for hosting. The main floor also includes a separate den/office, huge laundry room, and direct access to the garage via the mud room. The spacious primary bedroom is tucked away on the main floor with a large ensuite and walk in closets. You'll find incredible versatility in the basement, where there are two separate spaces. One side features french doors that walkout to the backyard, a large rec room, bedroom, steam room, 4-piece bath, and another custom bar while the other has a fully self-contained 1-bedroom suite with its own kitchen, private side entrance, and direct access to the side yard adding flexibility for multigenerational living or a nanny suite. With 9ft ceilings, large windows and an abundance of pot lights, the lower level does not feel like your typical basement - the projector and lots of wall space make it a great spot for movie night or watching sports events. Car lovers will appreciate the double garage with a car lift and heated floors, plus the parking for 10 vehicles in the driveway.This home checks every box- luxury, privacy, and functionality! (id:61852)
Royal LePage Real Estate Associates
8 Oconnor Crescent
Brampton, Ontario
Gorgeous Extraordinary Maintained Extra Clean 2337 Sq Ft Above Grade With Spacious Layout With Plenty Of Light And Quality Finishes Throughout. 4 Bedroom Plus 3 Full Bathrooms Upstairs Detached In Popular & Prestigious Area Of Mount Pleasant Go Station!! Double Door Entry Leads To Large Foyer, Spacious & Open Concept Living Area, Large Family Room W/ Fireplace, 9 Ft Ceiling On Main & In Master Bedroom!! Chef's Gourmet Kitchen W/ Quartz Countertops & Brand New Quartz Backsplash!! Lots of Upgrades Include Pot Lights, Freshly Painted, Upgraded Berber Carpet In Rooms, Upgraded Appliances, No Neighbours At The Back, & Much More!! (id:61852)
RE/MAX Real Estate Centre Inc.
171 Seguin Street
Richmond Hill, Ontario
Brand New 2-storey Townhome Located At Family Friendly Community Of Richmond Hill. Freehold Without Any Fee. Sunny South Backyard. Large Windows Through Out. Abundant Natural Lights. Functional Layout. Open Concept. 3+1 Spacious Bedrooms, 4 Washrooms, 3 Parking Spots. Lots Of Upgrades. Soaring 9' Ceiling On Main & 2nd Floor. Smooth Ceiling Through Out. Laminate Floor Through Out Three Floors. Quartz Countertop Through Out All Washrooms. Modern Kitchen With Many Counter Spaces, High Cabinets, Quartz Countertops, Backsplash, High End Stainless Steel Appliances. Large Master Bedroom With Walk-in Closet & Spa-like 5pcs Ensuite, Freestanding Soaker Tub. Finished Basement With Spacious Recreation Room & 4th Bedroom/Office & Bathroom. Convenient Second Floor laundry. Private Backyard For Entertaining & Gardening. Garage With Direct Interior Access. No Sidewalk. Minutes To Schools, Parks & trails, Shops, GO Train, and Hwy 400 & Hwy 404. (id:61852)
Homelife Landmark Realty Inc.
116 - 38 Gandhi Lane
Markham, Ontario
bright and spacious , 1 + den unit with 2 full washrooms in the building. 749 sf with 10' ceiling. One of the biggest 1+den units in the building, A prime location along Highway 7 in Thornhill between Leslie and Bayview. 10' Ceiling and functional layout. Upgraded Quartz counter top and backsplash with modern cabinets. Minutes to Hwy 404/407. Steps to VIVA and public transit. Close to plazas, restaurants, medical buildings and banks. One parking and one locker included (id:61852)
Homelife/bayview Realty Inc.
88 Windermere Crescent
Richmond Hill, Ontario
Beautiful Home Fully Renovated.Situated On 10788 Sq Ft Private Premium Lot On South Richvale Area Close To Hwy 7, 407, Viva And Go Train. Excellent Layout For Family And Entertaining W/Hardwood Floors Thru Out, Imported Porcelain Tile & Crown Mouldings.New Kitchen W/Island, Built-Ins, New Baths, New Interlock Patio & New Driveway...Too Many Upgrades To Mention!! Great School! Close To Hwy, Shops And Restaurants. (id:61852)
Rife Realty
64 Brasswinds Court
Vaughan, Ontario
Welcome to 64 Brasswinds Court! This well-kept and spacious detached bungalow is available for lease in the highly desirable West Woodbridge community, perfectly situated on a quiet court. The home features 3 bedrooms, 2 bathrooms, and a double car garage. Inside you'll find a bright living and dining room combination, a large eat-in kitchen, and a spacious family room with a cozy gas fireplace and walk-out to the deck. The primary bedroom offers a 4-piece En-suite and walk-in closet, while the main floor laundry room adds everyday convenience. Conveniently located close to all amenities, this is a rare opportunity to lease a beautiful bungalow in one of Woodbridges most sought-after neighbourhoods. Offered at $3,800 per month plus utilities. (id:61852)
Realty Executives Priority One Limited
943 Barry Avenue
Innisfil, Ontario
Stunning fully renovated waterfront home on long private property nestled on the shores of Lake Simcoe. With 5 bedrooms plus office (2 being in a private in-law suite) and 5 full bathrooms, this home has room for the whole family! Whether lounging outside by the gas or natural fireplace, out on the custom composite dock, in the 12-person sauna or 8-person hot tub or on the composite deck, you will love every inch. Not to mention inside with master suite facing Lake Simcoe with complete privacy, enjoy dual closets and ensuite. Two wings and staircases to this home are perfect for large families, or for the teenagers to have their own space. Two kitchen areas (both with quartz countertops), two living rooms, and bathrooms at every turn. Cozy up inside with the fireplace while relaxing music plays throughout the whole home's sound system. Dual second floor laundry is just another bonus but with almost everything being 2-4 years young it is turnkey move in ready to say the least. Gas BBQ hookup, parking for 9 vehicles in oversized driveway, 4 car garage (double tandem) and just down from popular marina and restaurant, this lake home will leave you in awe. Dont miss the well-lit up home at dusk with pot lights everywhere or turn off the lights, take in the sunset and enjoy the views under the gazebo. This waterfront beauty has perfection written all over it. 2025 garage door openers, 2024 pressure tank, 2021 Ac, and furnace, 2022 all landscaping and extensive patio areas and firepit, 2022 dock, 2021 hot water tank, 2016 uv system, 2025 uv light, 2025 Professionally painted Benjamin Moore (id:61852)
Real Broker Ontario Ltd.
329 Park Avenue
Newmarket, Ontario
Historic Gem for Rent on Newmarket's Park Avenue only steps from Main Street and Fairy Lake. Discover the Charm of this renovated and updated Century Home, perfectly located only Minutes from Restaurants, Shops Schools, Parks, Splash Pad in Summer and Ice Skating in Winter. With 3 spacious Bedrooms, 4 Bathrooms and a beautifully finished interior, this Home offers a rare blend of character and modern comfort. Step inside through the covered Porch and original Front Door to a welcoming Foyer with custom Cabinetry, a Powder Room and winding staircase. The Main Floor flows seamlessly from the cozy Living Room with its tiled Gas Fireplace into a bright Dining Room framed by a Bay Window. French Doors open into a private Office with built-ins and a separate entrance, ideal for working from home. The Gourmet Kitchen as the heart of the home features Granite Countertops, custom Millwork and a Centre Island. French doors lead out to a Deck and fully fenced Backyard, perfect for entertaining or quiet evenings outdoors. Find 3 spacious Bedrooms upstairs. The Primary Suite offers a Spa-like Retreat with a walk-in Shower, freestanding jetted tub and double vanity. The finished Basement adds extra living space with natural stone accents, a full Bathroom and abundant storage. With parking for 4 Cars, a full Laundry room on the 2nd Floor, storage Shed and thoughtful built-ins throughout, this one-of-a-kind Home is ready to welcome its next residents. (id:61852)
Keller Williams Realty Centres
314 - 520 Steeles Avenue W
Vaughan, Ontario
Rare Opportunity, Large 145 Sqft W/O Terrace Suite With Unobstructed Quiet Views. 1+1 W/ 2 Full Baths. Den Can Be A Guest Space Or Large Office. 9' Ceilings. Large Primary Br W/ Generous Size W/I Closet. Beautiful Kitchen W/ Updated Ss Appl, Herringbone Backsplash And Granite Counter Tops. 2 Min Walk To East/West TTC Bus Stops. Mins Away From Confirmed Upcoming Yonge/Steeles Subway Station W/ Easy Access To Toronto. Great Investment Opportunity. (id:61852)
Elevate Real Estate
333 Sutherland Drive
Toronto, Ontario
Lovely 2+1 bedroom, 2-bath bungalow on a 30 ft lot with private drive, surrounded by multi-million-dollar homes. South Leaside is known for excellent schools (Bessborough Elementary & Middle School, Leaside High) and a strong sense of community. Families, builders, and contractors will all see value here. The main floor offers a classic Leaside layout: open concept living/dining area with a large front window and a functional wood-burning fireplace. The updated kitchen has a peninsula for extra prep space or a coffee station for breakfast on the go. The decorative shelves and the gas stove will be appreciated by your home chef. The primary bedroom features a deep closet and comfortably fits a king bed with space to spare. The wall between the two original bedrooms was opened to create a sitting/TV room or home office but can easily be closed to restore the second bedroom. For families with young children, it works well as a nursery now and a private bedroom later. Upgraded sliding French doors lead to a great multi-tiered deck and a fenced backyard, ideal for BBQs and playtime. The lower level includes a fully functional kitchen with ample cupboard space and above-grade window, a 3rd bedroom (currently used as an office), with a 3-PC ensuite and an updated oversized family/recreation room. This versatile space works as a games room, kids playroom, or a media room for movie nights. Note: the basement is not retrofitted for rental. This is a solid home that works for today and offers potential for the future. (id:61852)
Bosley Real Estate Ltd.
2104 - 28 Ted Rogers Way
Toronto, Ontario
Welcome to this condo at Couture Condos by Monarch, located at the prime intersection of Bloor and Ted Rogers Way. This exquisite two-bedroom condo offers a spacious and modern layout with 782 Sq. ft, featuring floor-to-ceiling windows that frame breathtaking views of the iconic CN Tower. This condo ensures unparalleled convenience. Steps away from Bloor-Yorkville's upscale boutiques, art galleries, and world-class dining, you'll also enjoy seamless access to subway stations and major transit hubs, making commuting a breeze. 24 hrs Concierge, Indoor Pool, Sauna, Yoga/Exercise Rm., Party Rm, Guest suits and visitor parking provided. (id:61852)
Right At Home Realty
