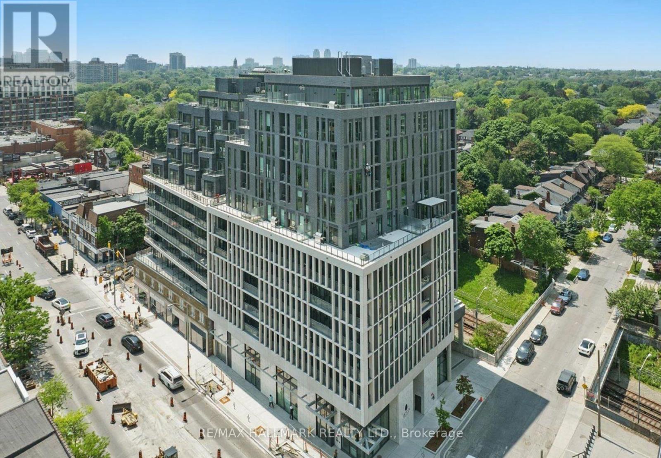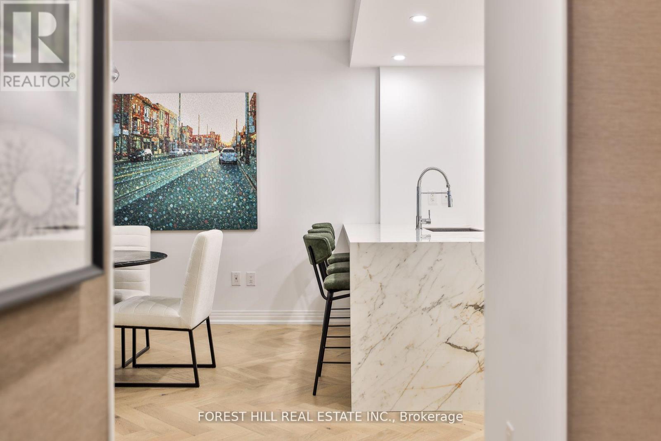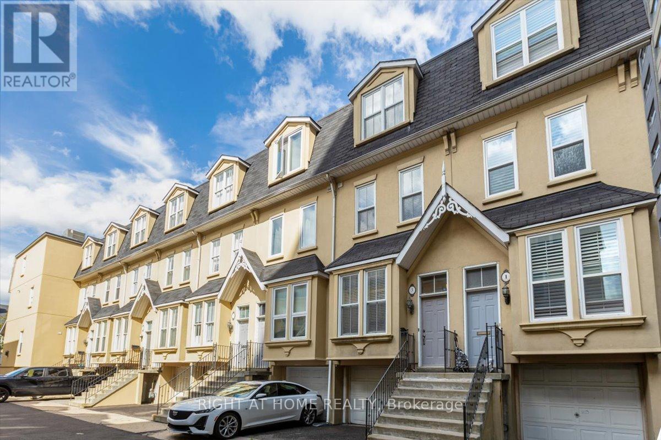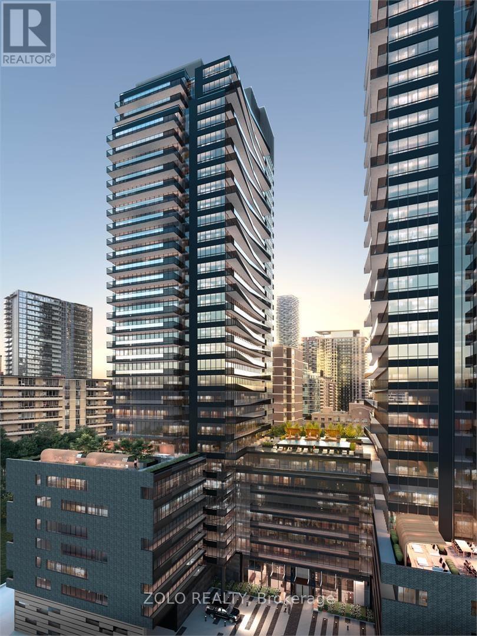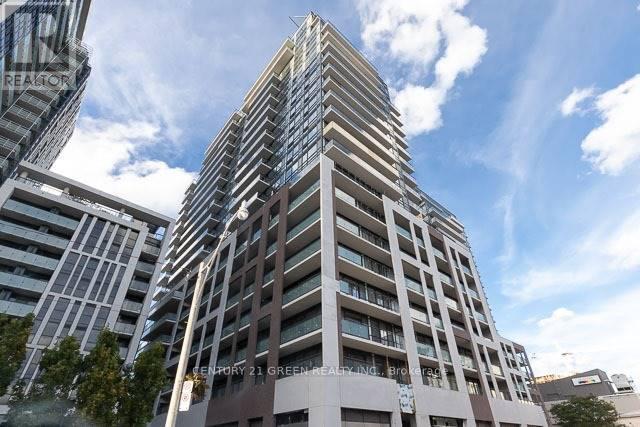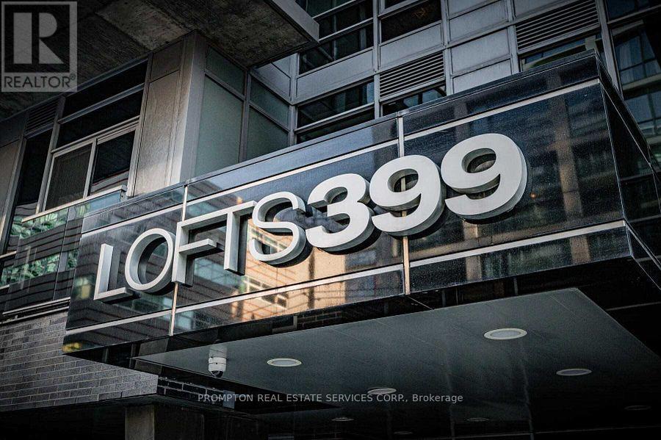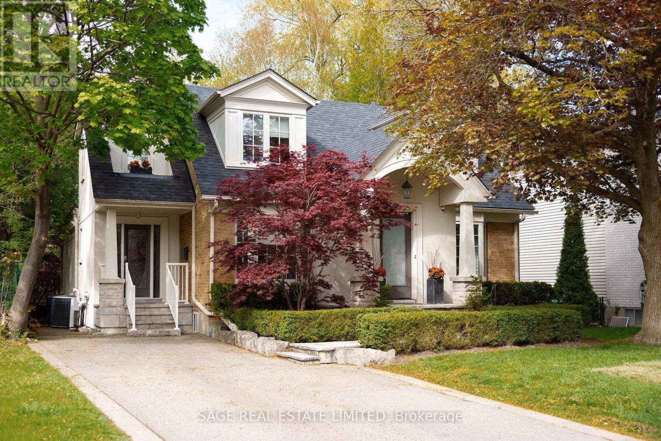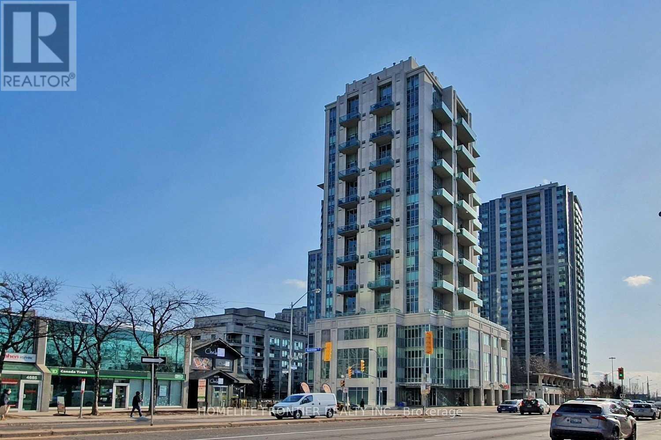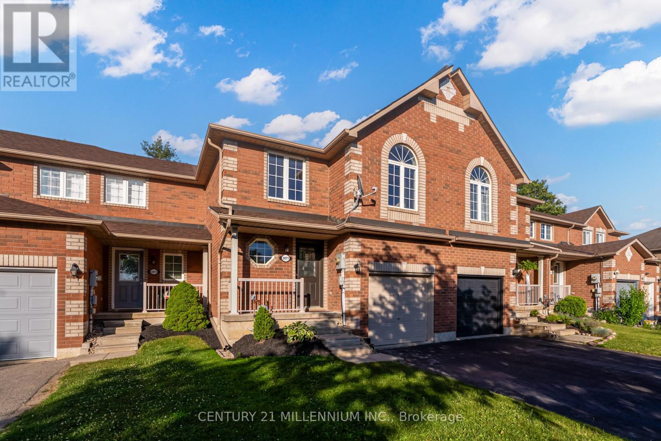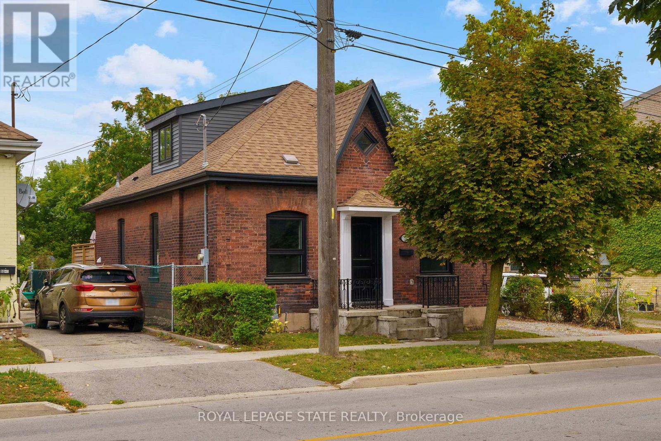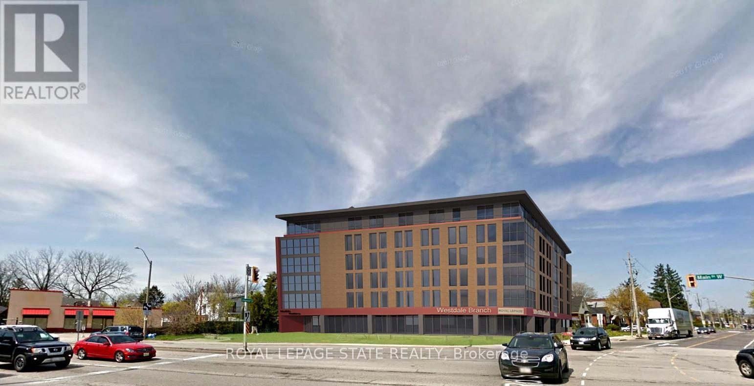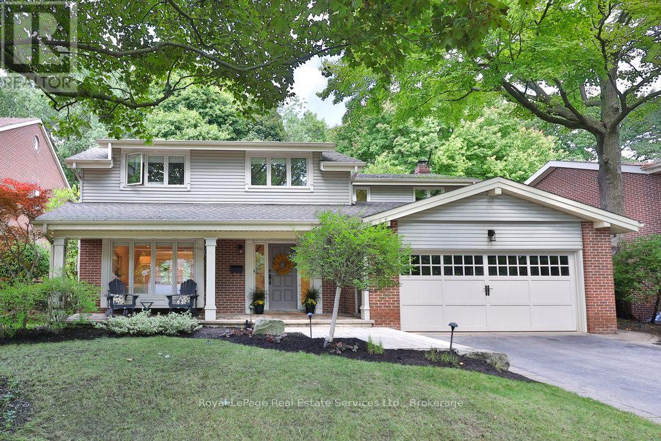502 - 1 Hillsdale Avenue W
Toronto, Ontario
Welcome to Uovo Residences, A Boutique Luxury Building In The Heart Of Yonge & Eglinton! This Stunning Brand New 2-Bedroom, 2-Bathroom Suite Offers 913 SQ.Ft. Of Well Designed Interior Space Plus A Large Private Balcony, Complete With Parking And Locker. The Thoughtful Layout Provides A Perfect Blend Of Style And Functionality, Featuring Modern Finishes And An Open-Concept Design Ideal For Both Living And Entertaining. Located In One Of Toronto's Most Vibrant Neighbourhoods, You'll Be Steps Away From The Subway, Farm Boy, Trendy Cafes, Boutique Shops, Popular Restaurants, And All Essential Amenities. Walking Distance To Some Of The City's Best Public And Private Schools. This Home Offers An Exceptional Lifestyle For Both Families And Professionals. Experience Boutique Living With Big City Convenience At Your Doorstep! (id:61852)
RE/MAX Hallmark Realty Ltd.
129 - 1 Benvenuto Place
Toronto, Ontario
Sophisticated and serene main-level suite in the emblamatic Benvenuto. This beautifully redesigned 1-bedroom plus den residence offers 956 sq. ft. of refined living, with no need for elevators simply valet your car & walk right in from the main floor for ultimate ease and privacy. Thoughtfully renovated to enhance functionality and flow, the kitchen has been expanded and features a large island, marble countertops, and a clean, modern layout ideal for entertaining. Wide-plank white oak herringbone flooring runs throughout the space, adding timeless elegance. The spa-inspired bathroom is generously sized, with striking hexagon tile, a seamless glass shower equipped with full body jets and a rain shower head, plus a large double-sink vanity with excellent storage. The bedroom includes custom wall panelling, a smartly designed walk-in closet and semi-ensuite access to the bath. A separate den, accessible through sliding doors, offers a flexible space for a home office or reading nook. West-facing exposure brings in soft afternoon light, complementing features like the custom built-ins throughout, custom built ins in the living room and den w/lighting, and remote controlled blinds. Enjoy the comfort and security of valet parking and the prestige of living in a mid-century architectural gem also home to the celebrated Scaramouche Restaurant. An ideal choice for those looking to downsize in style or enjoy a turnkey pied-a-terre with unmatched convenience. (id:61852)
Forest Hill Real Estate Inc.
3 Joseph Salsberg Lane
Toronto, Ontario
Things Will Be Great When You're Downtown - In The Heart Of King West! This 3-Storey Freehold Townhome Is Tucked Away On A Quiet Laneway Around The Corner From The Future King/Bathurst Subway Station. This Home Has It All - An Open Concept Layout, Modern Finishes, Attached Garage And Private Deck. Enjoy The Third Level Primary Bedroom Retreat With Ensuite Bathroom, Walk-In Closet and Juliette Balcony. Plenty Of Space For A Family & Overnight Guests. Amazing Location Steps To The King and Bathurst Streetcars, Farm Boy, Goodlife, YMCA, Coffee Shops And The Best Restaurants and Nightlife Toronto Has To Offer. (id:61852)
Right At Home Realty
3110 - 127 Broadway Avenue W
Toronto, Ontario
Welcome to Unit 3110 a modern one-bedroom suite with floor-to-ceiling windows and a clear east-facing view with no buildings blocking your outlook. Enjoy a sleek design and an abundance of natural light throughout the unit.The building offers luxury amenities: a fitness centre, walking track, outdoor pool, party room, guest suites, and more.Located in Midtown Toronto, steps from the TTC subway, close to Eglinton LRT, dining, shopping, and parks. A vibrant and highly desirable location with everything you need right at your doorstep. (id:61852)
Zolo Realty
933 - 460 Adelaide Street E
Toronto, Ontario
Bright, Open Concept 2 Bedroom & 2-Full Bathroom Suite Available In Axiom. Spacious, Functional Layout With 719 Sf Of Living + 56 Sf Balcony. Minutes From Financial District, St.Lawrence Market, Eaton Centre, George Brown College, Ttc, Metro Grocery, Restaurants, Banks & Much More. Amenities Include 24 Hour Concierge, Fully Equipped Fitness Room, Theatre Room, Outdoor Terrace, Party Room With Dining, & Games Room. Laminate Flooring Throughout, High Ceilings & Top Of The Line Stainless Steel Appliances. Well-Managed Building, Shows Well. Unbeatable Location With Walk Score Of 99, Close To Public Transit, DVP & Gardiner. Ideal For Pedestrians, Cyclists, Transit Users, & Drivers. (id:61852)
Century 21 Green Realty Inc.
517 - 399 Adelaide Street W
Toronto, Ontario
Welcome to LOFTS 399, this beautiful, bright & spacious 2 Bedrooms 2 Bath Unit In The Heart of King West! Boutique Sophisticated Residence Featuring Soaring 10 Ft. Exposed Concrete Ceilings, Open Concept Living/Dning/Kitchen, Primary Bedroom With His/Her Closes and 4 PC Ensuite, 135 sqft Balcony With View of Downtown, Steps to Transit, Restaurants, Shops, Groceries, Bars, Financial & Entertainment District: Park, Water Works food hall, YMCA , Parking Included. Wonderful amenities include - Indoor Pool, Gym ,Party Room, Game Room and Sauna. (id:61852)
Prompton Real Estate Services Corp.
9 Canfield Place
Toronto, Ontario
Nestled just moments from the vibrant Shops of Don Mills, this magnificent detached home combines timeless elegance with modern luxury. At 2756 sf above grade, with four spacious bedrooms and four and a half beautifully appointed bathrooms, it offers both comfort and style for families and entertainers alike.The French Country decor throughout adds an extra layer of warmth and sophistication, creating an inviting atmosphere in every room. The expansive gourmet kitchen is a true masterpiece, featuring high-end appliances, a large central island, and ample counter space for cooking and socializing. A stunning cupola above the kitchen floods the space with natural light, creating an airy, bright atmosphere perfect for both culinary creativity and casual gatherings.The generous principal rooms are filled with natural light, making them ideal for intimate gatherings or larger celebrations.Set on a sprawling private lot, the outdoor space offers a peaceful escape, while the cul-de-sac location ensures both privacy and tranquility.Whether you're relaxing in the yard or enjoying nearby shopping, dining, strolling through Edwards Gardens, or entertainment at the Shops of Don Mills, this home promises the best of both worlds. (id:61852)
Sage Real Estate Limited
906 - 1 Avondale Avenue
Toronto, Ontario
2-Storey Loft With High Ceiling And Spectacular Unobstructed East View. Contemporary Design, Upgrades Throughout Includes: Glass Railings, Hardwood Floors, Granite Steps, Granite Counters, Top Of Line Kitchen. 1+1 Bedrooms, Close Walking Distance To Ttc Sheppard/YongeSubway. (id:61852)
Homelife Frontier Realty Inc.
2071 Osbond Road
Innisfil, Ontario
Welcome to 2071 Osbond Road in Innisfil! Right off of Innisfil Beach Road and just a few minutes from Lake Simcoe! This freehold town home offers just over 1,550 square feet plus the basement (600 sq ft). There are 3 spacious bedrooms, including a huge master bedroom with semi ensuite bathroom. The open concept main floor features freshly laid high end laminate flooring, a large beautiful kitchen with window over sink with a beautiful view of the forest behind! The basement has been left unfinished and makes for lots of great storage space OR it can be finished as you need it to be, bathroom rough in is available. 2 car parking on the driveway and one car in the garage w/work bench. Located at the end of a quiet road, terrific neighbours and all levels of schools within walking distance. 10 minutes to the 400 highway, Sobeys just a 5 minute walk away and lots of other shops and amenities too! (id:61852)
Century 21 Millennium Inc.
51 Terrace Hill Street
Brantford, Ontario
Welcome to 51 Terrace Hill Street, Brantford - a fully updated 3-bedroom, 2-bath home offering 1,355 sq.ft. of modern living space in a prime location. This charming 1.5-storey home has been throughtfully renovated throughout, blending style and comfort. Updates include kitchen, washrooms, flooring, windows, electrical, plumbing, insulation and hot water tank all completed in 2024. The main floor features a bright, open layot with spacious living and dining areas, a modern kitchen with quality finishes and two generously sized bedrooms. Upstairs, you'll find a massive master suite with a spa-like ensuite bathroom, creating a private retreat that's rare to find at this price point. Situated in a sought-after central Brantford neighbourhood, this home offers easy access to schools, parks, shopping, and major amenities. Terrace Hill is known for its tree-lined streets, family-friendly atmosphere and quick connections to public transit and highways - making commuting or exploring the city effortless. With a move-in ready interior, ample living space, and an unbeatable location, 51 Terrace Hill is the perfect home for growing families, professionals or anyone seeking comfort and convenience in the heart of Brantford. This opportunity will not last! (id:61852)
Royal LePage State Realty
906 Main Street W
Hamilton, Ontario
For Developers, Investors , Builders. Site Plan approved. Zoning is TOC1 Exception 310. Highly visible and trafficked location in close proximity to McMaster innovation Park and University, Hamilton Health Sciences (Children's pediatric hospital), Columbia International College. Close to hwy 403 access, future LRT, Westdale Village and minutes to downtown Hamilton. Close to parks, conservation areas, pubic and private elementary and secondary schools, religious institutions, public transportation, dining, shopping and entertainment areas. Properties include 906 Main St W and 122 Longwood Rd S which are automatically merged and must be purchased and completed simultaneously. (id:61852)
Royal LePage State Realty
165 Digby Road
Oakville, Ontario
Stunning, fully renovated family home in desirable South East Oakville neighbourhood, backing onto serene greenspace & parkland. Thoughtfully updated throughout with high-end custom finishes, this south-facing property offers over 4,400 sq ft of beautifully finished living space, including 4+1 bedrooms & 3.5 baths. The spacious living & dining rooms feature oversized windows that flood the space with natural light. An impressive open-concept layout connects the family room, sunroom & gourmet kitchen, complete with a large island & breakfast area overlooking the private backyard with a saltwater pool. The expanded primary suite includes a luxurious 5-pc ensuite & generous walk-in closet. Three additional bedrooms offer ample closet space and are served by a stylish 3-pc main bath. The lower level is designed for entertaining & relaxation, with a large rec room, custom bar, built-in shelving, fireplace, games area, dedicated exercise room with cork flooring, 3-pc bath & abundant storage. Private backyard retreat complete with a saltwater pool, hot Sundance Hamilton Hot Tub, waterfall, pergola & lush perennial gardens. Relax in the hot tub and poolside bar with built-in shelving, fridge & TV. The addition of synthetic grass ensures a low-maintenance green space you can enjoy year-round. Recent updates include "Magic Windows" patio door & rear windows (2021), pool liner (2024), Saltwater chlorinator (2023), Sundance "Hamilton" Hot Tub (2021), pool bar with built-in shelving, fridge & TV (2021), synthetic grass in backyard (2021), Interior doors & hardware on main level (2021), professional spray painting of kitchen cabinets & fireplace surround (2021). Additional highlights include neutral décor, hardwood flooring, heated floors, coffered ceilings, custom built-ins, an abundance of storage & much more! Located on a quiet street in a top-rated school district with easy access to major highways & GO train - truly a perfect blend of luxury, comfort & convenience. (id:61852)
Royal LePage Real Estate Services Ltd.
