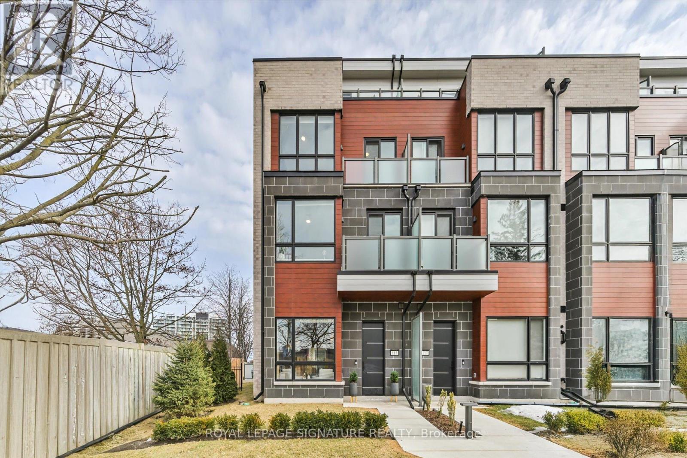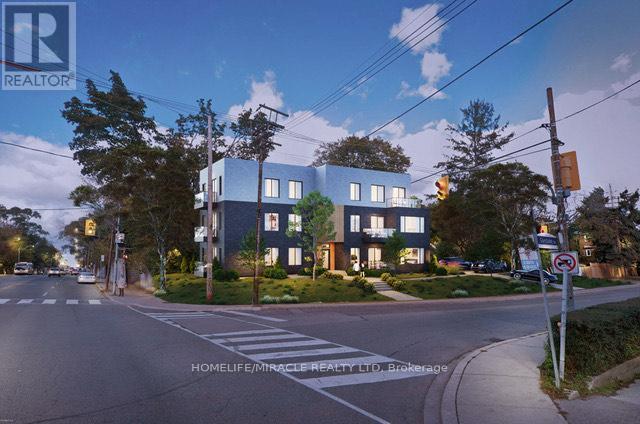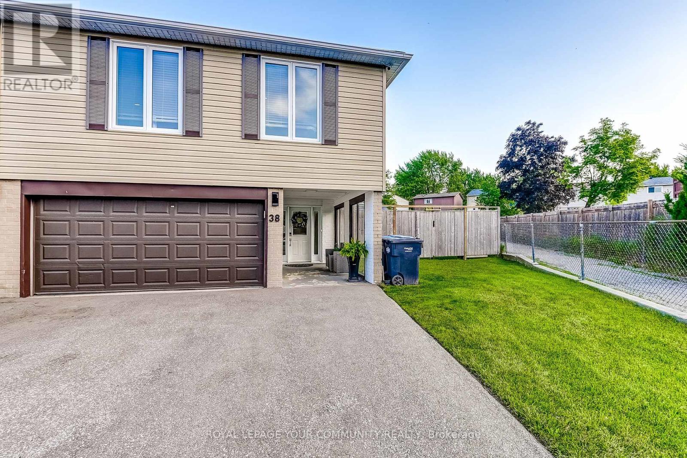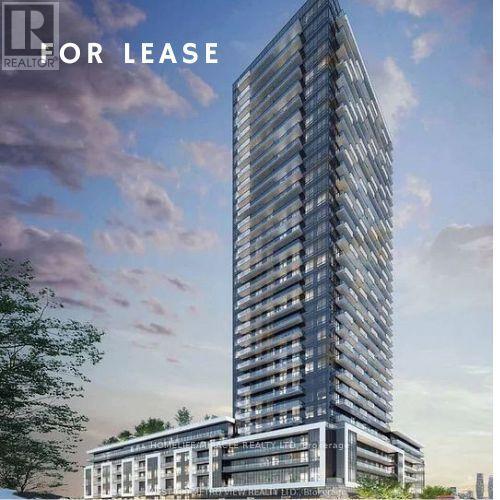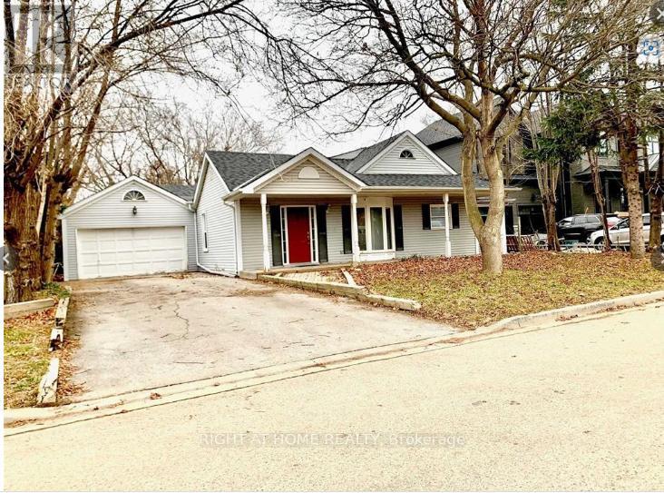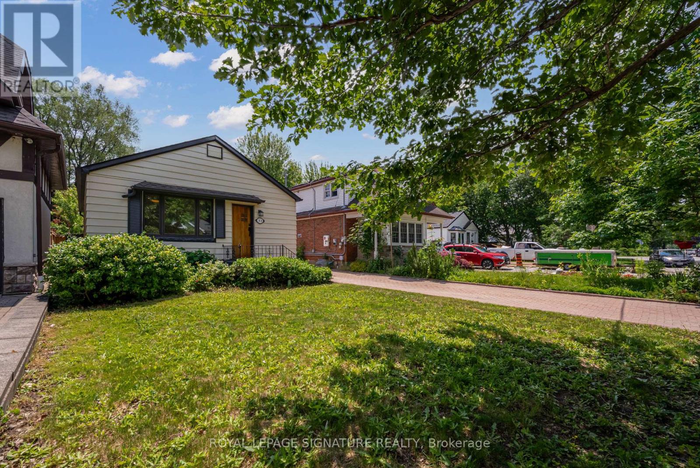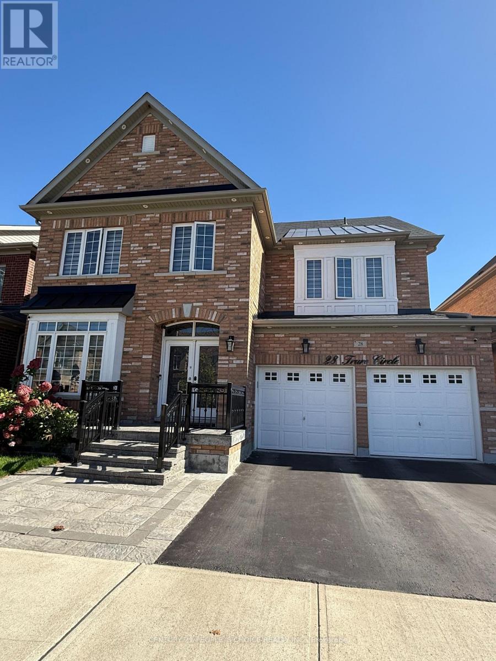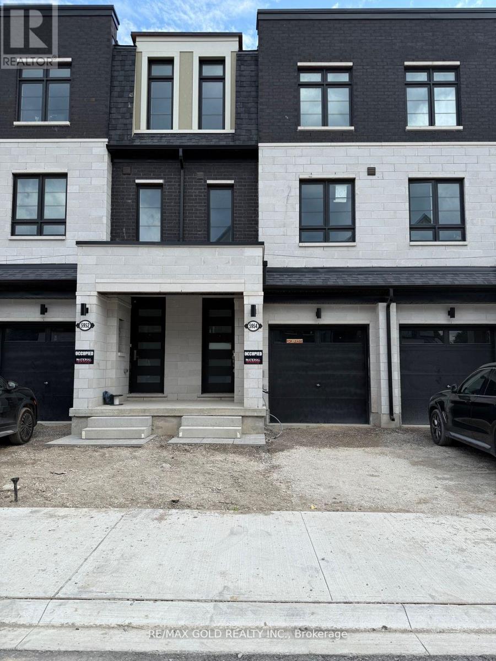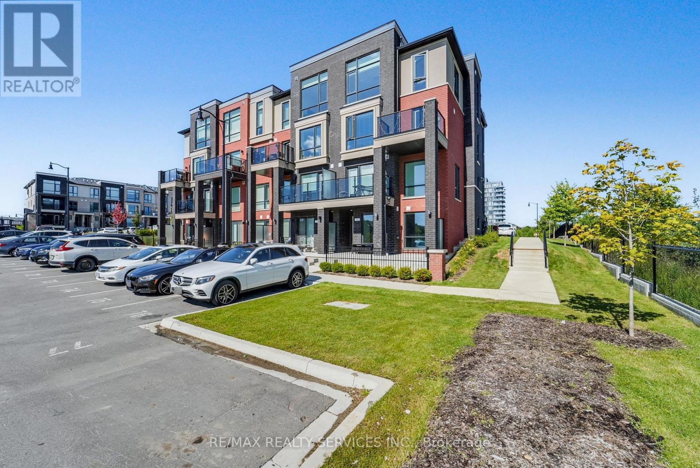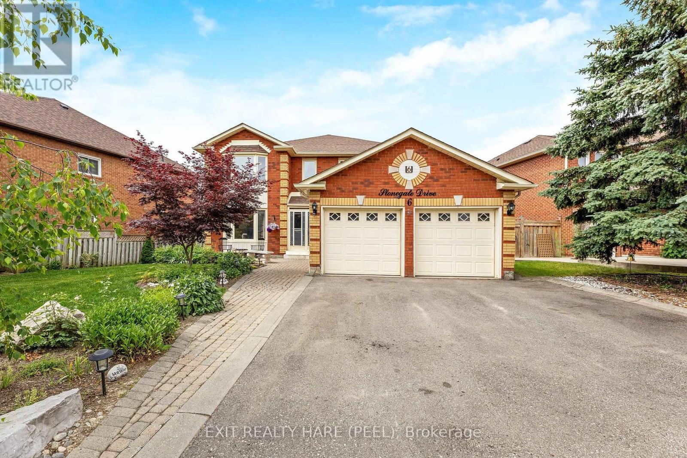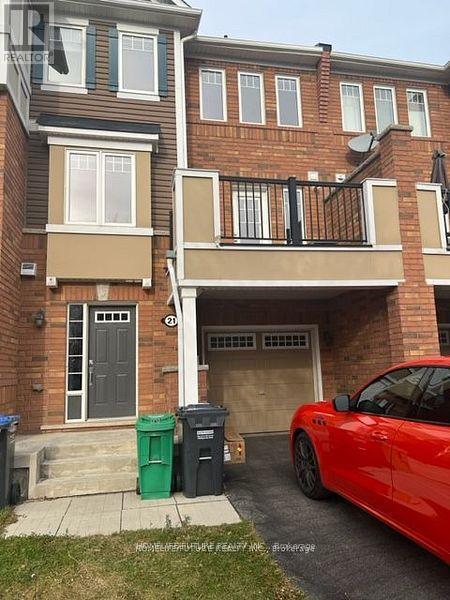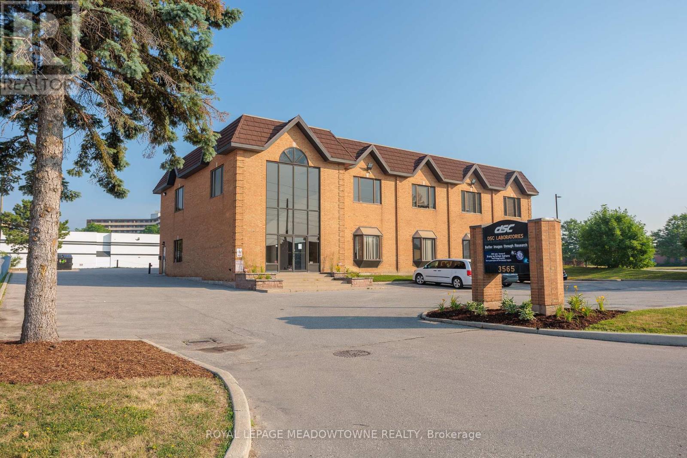1 - 115 High Street W
Mississauga, Ontario
Luxury Living in the Heart of Port Credit. Welcome to the sought-after Catamaran Model, the largest in this exclusive community, offering over 3,400 sq. ft. of thoughtfully designed living space. This end-unit townhome features a private elevator providing seamless access to all five levels, making it ideal for multi-generational families or those seeking luxury with convenience. At the top, an expansive rooftop terrace provides the perfect setting to unwind and enjoy breathtaking sunset views over Lake Ontario. The enclosed porch with a gas line for BBQ adds even more outdoor entertaining space. Inside, the main floor impresses with 10-ft ceilings, a grand great room with a fireplace, and an elegant dining space. The chefs kitchen features thick-cut countertops, a farmhouse sink, a full-sized pantry, custom pull-out drawers, and a gas stove connection upgrade. The primary suite is a private retreat with a custom dressing room, spa-like ensuite with a soaker tub, and ample space to relax. Three additional bedrooms, a home office, and a fully finished lower level with an additional full bathroom complete this exceptional layout. Luxury upgrades include a geothermal heating system, motorized awnings on the terrace and porch, custom built-ins, pocket doors, and an upgraded fireplace surround with stone and tile finishing. Located steps from grocery stores, medical offices, banks, and restaurants, yet offering the privacy of a fenced yard and access to scenic waterfront trails. Residents enjoy exclusive access to The Shores premium amenities, including an indoor pool, gym, golf simulator, library, party room, and meeting room. A rare opportunity to own an exceptional luxury townhome in the heart of Port Credit. Book your private tour today. (id:61852)
Royal LePage Signature Realty
2 - 148 Glenlake Avenue
Toronto, Ontario
Brand new studio unit available for October 1st occupancy on Glenlake Avenue in the desirable High Park area. This bright and modern suite offers contemporary finishes and an open layout. Pet-friendly building with unbeatable location-steps to High Park, Bloor West Village shops, cafes, restaurants, TTC, and minutes to downtown. (id:61852)
Homelife/miracle Realty Ltd
38 Gainsborough Road
Brampton, Ontario
Welcome to 38 Gainsborough Rd in the Sought-After "G" Section! Tucked away on a quiet, family-friendly street, this beautifully updated 3 bedroom, 2 bathroom semi-detached gem is situated on a rare, oversized pie-shaped lot backing directly onto a scenic park- offering privacy, serenity, and unbeatable green space. Step inside to a bright, open-concept main floor showcasing smooth ceilings, modern pot lights, in-ceiling speakers, elegant crown moulding, and laminate flooring. The Kitchen offers modern endless cabinetry, stainless steel appliances that seamlessly connects to a spacious eating area-large enough to accommodate a full dining table-and flows into the inviting large open concept living room. Patio door leads to the private backyard deck, perfect for outdoor dining, entertaining, or simply unwinding. Upstairs, you'll find three generously sized bedrooms and a fully renovated spa-like 4-piece bathroom, complete with heated floors, a luxurious soaker tub with jets, a rain head shower system, linear lighting, and a recessed light bar for a true retreat experience. The finished basement expands your living space with a spacious recreation room, a modern 3-piece bath, a laundry area, and endless potential for a home office, playroom or more! This home sits on an oversized pie shaped lot backing onto a park (no neighbours behind) and is steps from top-rated schools, a community rec centre, and walking trails. It's the perfect blend of indoor comfort and outdoor space in a highly desirable location. Move-in ready and loaded with upgrades, this home is ideal for growing families, downsizers, or anyone looking for peaceful living without sacrificing convenience. Don't miss your chance to call this exceptional property home! (id:61852)
Royal LePage Your Community Realty
332 - 5105 Hurontario Street
Mississauga, Ontario
Be the first to live in this brand-new, never-occupied modern suite featuring 10-foot ceilings, a bright open-concept layout. The upgraded kitchen boasts quartz countertops, stainless steel appliances, and a sleek backsplash. The primary bedroom includes a large closet and a private ensuite bath, while the unit also offers a private balcony, dual thermostats, and abundant natural light. Residents will enjoy access to exceptional amenities: an indoor pool, whirlpool, sauna, fitness center, yoga studio, party room, card room, private dining area, sports lounge, and soon-to-open outdoor lounge spaces. Located in the heart of Mississauga, steps from the new LRT, Square One, restaurants, cafés, grocery stores, and more. Easy access to Highways 401, 403, 410, GO Station, Sheridan College, and the University of Toronto Mississauga. Available immediately. (id:61852)
Homelife/miracle Realty Ltd
15 John Street
Milton, Ontario
Outstanding Location!. Located In A Desirable Milton Location Walking Distance To Downtown, Shopping, Public Transit. Very Clean Large 2 Bdrm And 2 Bathrooms House Plus A Large Rec Room In The Basement. Enjoy The Freshly Painted Renovated Home. Kitchen Has Quartz Countertop &Ss Appliances Basement Offers A Large Rec-Room. Huge Back Yard Wd Deck. Parking For 5 Cars. Tenants Pay Utilities And Hw Rental (id:61852)
Right At Home Realty
33 Ash Crescent
Toronto, Ontario
Tucked away on one of South Etobicoke's most sought-after streets and pockets, this charming bungalow sits on a rare 35 x 133 foot lot offering endless potential in a family-friendly neighbourhood known for its character and community vibe.This 2+2 bedroom, 2 bathroom home is move-in ready. Step inside to find a functional main floor with two bedrooms, a bright living space, and a classic eat-in kitchen. The finished basement offers two additional bedrooms, a second full bathroom, and a spacious rec room and separate entrance. Outside, you'll find a long private driveway, a detached garage and an expansive backyard your own slice of tranquility, ideal for entertaining, gardening. High demand school catchment! Walk to local restaurants, cafes, shops and so much more. Steps to TTC and a short distance to Long Branch GO. The Lake, Parks, libraries, skating trail are all within minutes away. (id:61852)
Royal LePage Signature Realty
28 Truro Circle
Brampton, Ontario
This stunning 2018-built detached home in Brampton offers 3,106 sqft of living space, plus a fully finished 1,400 sqft basement. With 4+2 bedrooms and 4.5 bathrooms, its perfect for a growing family. The home features high-end upgrades, including 3 fireplaces, a spacious kitchen with a fridge ( 2nd fridge in the garage) and a stove, and a large deck overlooking a city park and ravine trail. Additional highlights include a 2-car garage, central A/C, a water softener (rental), and an electric car charger. Situated in a quiet neighborhood, it offers easy access to parks, trails, schools, and shopping. (id:61852)
Century 21 People's Choice Realty Inc.
5954 Saigon Street
Mississauga, Ontario
Brand-new, never-lived-in 4 bed/4 bath townhome in East Credit with a rare main floor bedroom & full washroom. Over 1,850 sq. ft. of modern living featuring 9 ft ceilings, hardwood floors, open-concept kitchen, dining, and great room. Parking for 4. Steps to HWYs 401/403/407, MiWay, Downtown Streetsville, parks, schools, and trails. Immediate occupancy available. (id:61852)
RE/MAX Gold Realty Inc.
13 - 155 Veterans Drive
Brampton, Ontario
Welcome to This Stunning End-Unit Townhome by Rosehaven Homes in Northwest Brampton! Fronting a Serene Green Space, This Move-in Ready Home Offers No Stairs. Enjoy a Bright, Spacious Living Area, Upgraded Kitchen With Quartz Countertops, Centre Island, and Stainless Steel Appliances, Plus Premium Flooring Throughout. Both Bedrooms Are Generous, With Fully Upgraded Bathrooms for Modern Comfort. Perfect for First-Time Buyers, Downsizers, or Savvy Investors. Prime Location by Mississauga Rd. Located in Northwest Brampton. Just Minutes From Brampton Transit & Go Station. Close To All Amenities, Including the Plaza, Library, School, Park, and Bus Routes. (id:61852)
RE/MAX Realty Services Inc.
6 Stonegate Drive
Brampton, Ontario
Exceptional 4+1 bedroom home with two kitchens, stunning butlers pantry, two laundry rooms & 2 private decks. Perfect for multi-generational living or entertaining. Unique layout offers incredible versatility. A must see in the family friendly community of Snelgrove. (id:61852)
Exit Realty Hare (Peel)
21 Arnprior Road
Brampton, Ontario
Spectacular 2 Bedroom, 2 Bathroom Townhouse Located In Mount Pleasant Community, Right Next To Go Station, School, Civic Square, Library. Stainless Steel Appliances, Breakfast Bar, Walkout To Balcony For BBQ. (id:61852)
Homelife/future Realty Inc.
3565 Nashua Drive
Mississauga, Ontario
Unmatched Value: $350/Sq.Ft! Outstanding User/Investor Opportunity Available at an Outstanding Price! Located Within Close Proximity to all Major Highways, 3565 Nashua Drive is an Excellent Opportunity For Various Professional Offices, Including Medical/Dental, Accounting, Legal, Real Estate, Transportation Services, Tech, Places of Religious Assembly, And Many More. Conveniently Located in Proximity to Many Local Amenities with Convenient Access to Public Transit. Property Features a Geothermal Heat Pump System with Separate Online Controls for Nine Zones, and an Open Office Area on the Main Floor With Flooring Modules to Provide Flexible Power and Other Cabling Throughout. Immediate Occupancy (id:61852)
Royal LePage Meadowtowne Realty
