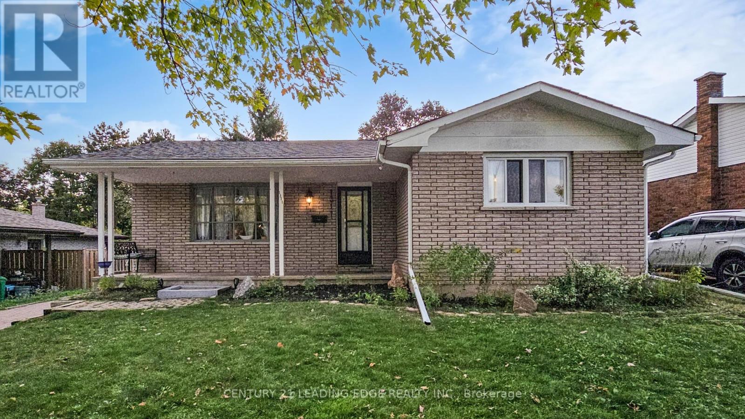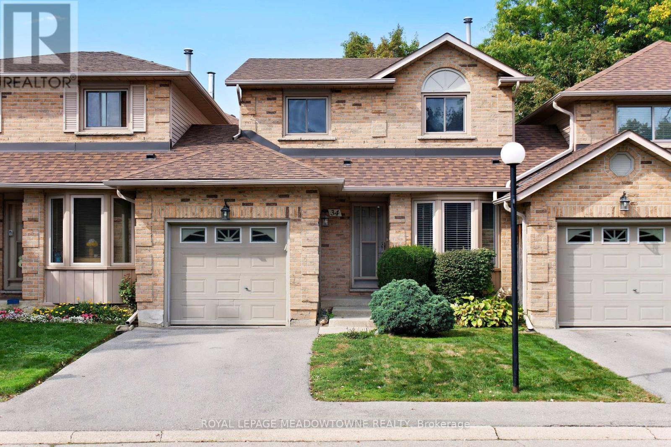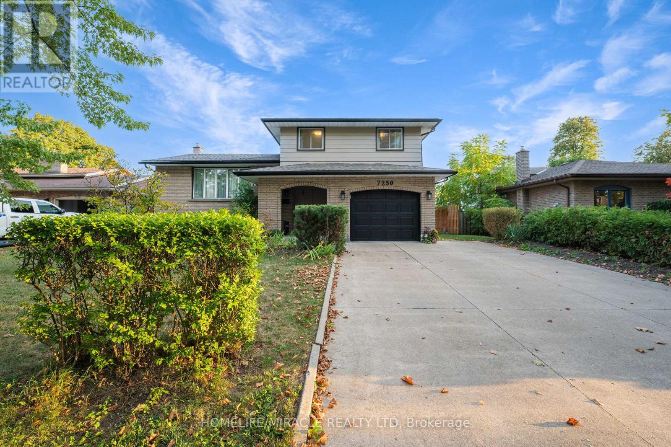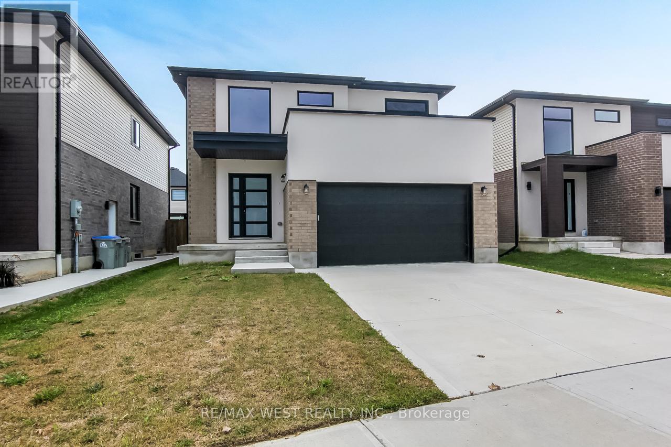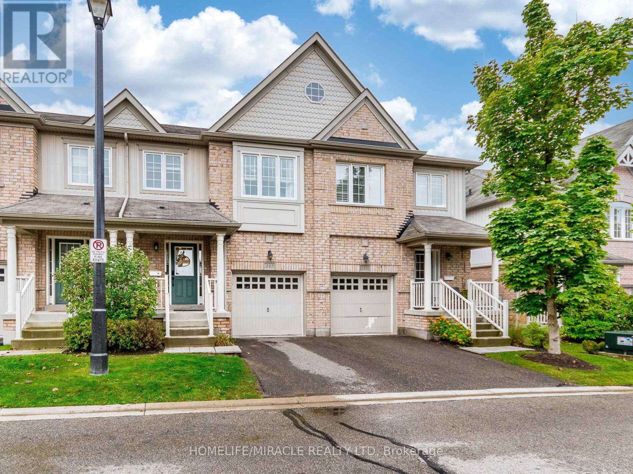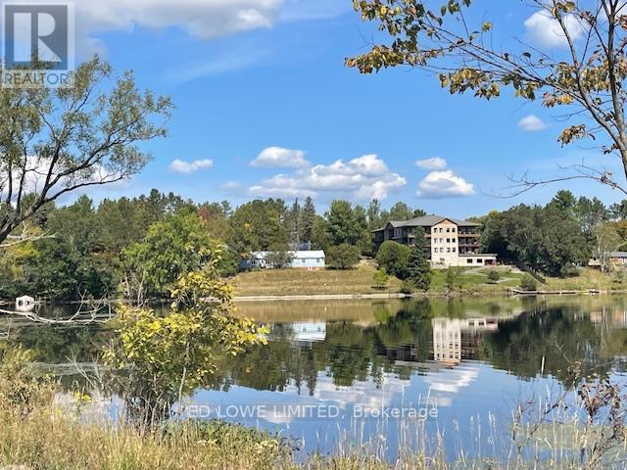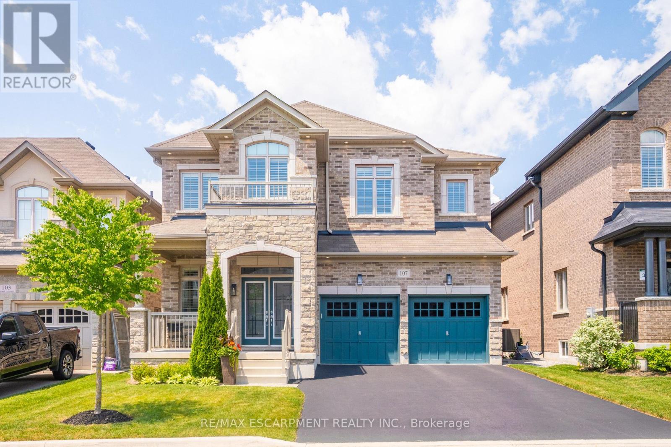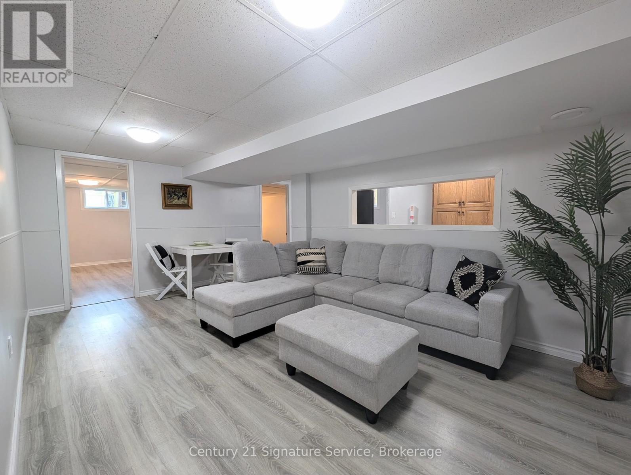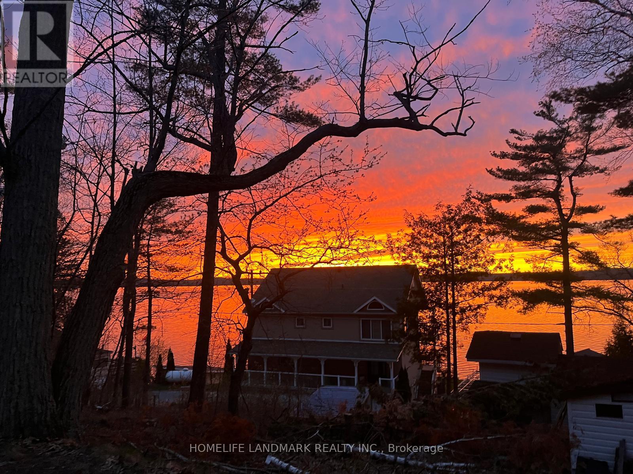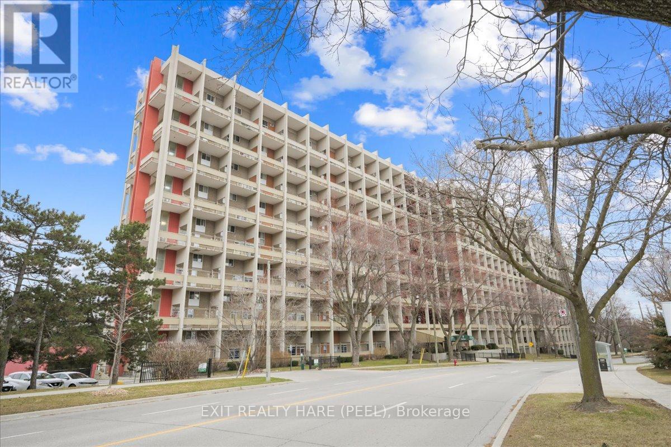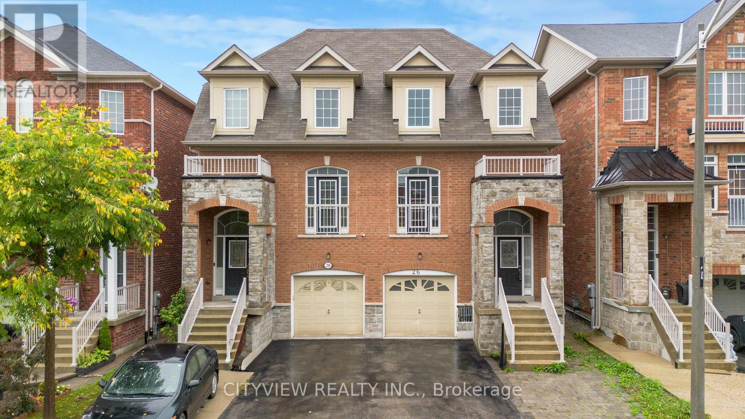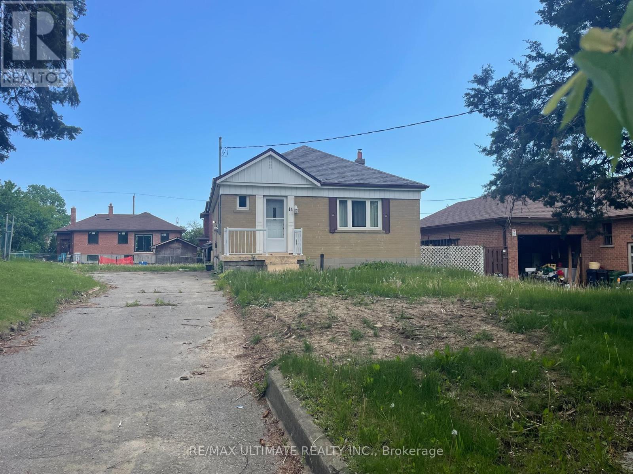1311 Cartier Boulevard
Peterborough, Ontario
Welcome to 1311 Cartier Boulevard, a charming home nestled in a desirable north-end Peterborough neighbourhood. This well-maintained property offers the perfect blend of comfort, functionality, and location ideal for families, first-time buyers, or downsizers. Step inside to find a bright and inviting main level with 3 bedrooms and a main floor bathroom. The updated kitchen features ample cabinetry, modern finishes, and a walkout to the backyard for easy outdoor dining. You'll find generously sized bedrooms with plenty of natural light and closet space. The finished lower level adds additional living space perfect for a family room, home office, or guest suite. Outside, enjoy a private, fully fenced backyard with room for children to play, pets to roam, or summer BBQs with friends and family. Located in a sought-after community, this home is just minutes from schools, parks, shopping, and restaurants, making it a convenient and welcoming place to call home. Don't miss your chance to make this wonderful property your new home! (id:61852)
Century 21 Leading Edge Realty Inc.
34 - 800 Upper Paradise Road
Hamilton, Ontario
Welcome to 800 Upper Paradise Road, Unit 34, nestled in Hamilton's desirable West Mountain community! This well-maintained 2-storey townhome is perfect for families, downsizers, or investors, offering comfort, convenience, and thoughtful updates throughout. Featuring 3 spacious bedrooms, 3 bathrooms, and a single-car garage with access from inside the home. A second parking space on the private driveway is the cherry on top! This home combines functionality with style. Step into your private backyard from the sunken living room, or enjoy the green views by accessing the yard from the gate which allows you to enjoy the common space or ease for guests walking over from the visitor's parking. This yard offers 425sqft of outdoor space, Ideal for relaxing or entertaining. Inside you have a carpet-free home enhanced with pot lights and upgraded light fixtures, creating a warm and inviting atmosphere. Located just steps from schools, shopping, and public transit, and only minutes to local restaurants and major highways, this townhome offers the perfect balance of lifestyle and accessibility. Don't miss your chance to call this home yours! (id:61852)
Royal LePage Meadowtowne Realty
7250 Maywood Street
Niagara Falls, Ontario
Welcome to 7250 Maywood Street, a beautifully maintained multi-level home located in the desirable Morrison neighbourhood of Niagara Falls. Offering over 2,000 sq. ft. of finished living space, this home is ideal for family living, featuring 3 spacious bedrooms and 3 full bathrooms. The main level features an open and functional layout with hardwood and ceramic flooring, a bright living room, and a cozy den with a fireplace and a walkout to the deck. The upper level features a large master suite and a 5-piece family bath, while the lower levels include a rec room, laundry area, cold cellar, and a separate walk-up entrance. The basement offers endless possibilities, whether for an in-law suite, rental potential, or Airbnb income. A single-car garage, concrete driveway, and fully landscaped yard with mature trees complete this charming property. Conveniently located close to shopping, schools, and transit, this home blends comfort, opportunity, and prime location all in one. (id:61852)
Homelife/miracle Realty Ltd
92 Poole Crescent
Middlesex Centre, Ontario
Brand new and be the 1st live and enjoy this detached home! Numerous upgrades (worth over $65,000)! This property truly checks all the boxes! The spacious open-concept main floor offers seamless flow between the kitchen , dining, and living, areas perfect for everyday living and entertaining . Large windows fill the space with natural light, the modern kitchen is equipped with stainless steel appliances, granite countertops, backsplash , undermount sink, ample pantry space and a direct walkout to the backyard. An upgraded staircase with stained poplar wood and metal spindles leads to the second level, where all four bedrooms, are located . No carpets through. The primary suite features large windows, a walk-in closet, and a spa inspired ensuite with a glass stand up shower and double sinks. The unfinished basement already has a separate entrance provides plenty of space to customize to your needs (in-law suite or rental unit)** An active Tarion Warranty covering workmanship , materials and more offering peace of mind for your investment** Located in a peaceful, family -friendly community with a mix of newer and established homes. This property is just minutes from Highway 402, restaurants, grocery stores, hardware stores, Komoka Community Center, Komoka Provincial Park, and more! Seeing is believing!** (id:61852)
RE/MAX West Realty Inc.
# 143 - 1035 Victoria Road S
Guelph, Ontario
Welcome to this beautifully upgraded 1,770 sq.ft. executive-style townhouse, ideally located in highly sought-after South Guelph and backing onto serene green space! This stunning home offers 3 spacious bedrooms and 3 bathrooms, making it an excellent choice for families or those who enjoy entertaining. The main floor boasts a bright open-concept layout with a sun-filled living and dining area, complete with hardwood floors and pot lights.The modern kitchen features a breakfast bar, newer stainless steel appliances, a stylish backsplash, and ample cabinet space. For added convenience, you'll also find a front closet, a 2-piece powder room, and direct access to the garage.Upstairs, the primary suite is generously sized, featuring a walk-in closet and a luxurious ensuite with a separate shower and soaker tub. Two additional large bedrooms, a full bathroom and a separate laundry room provide both comfort and functionality.Step outside to a private backyard with a deck, perfect for summer BBQs and gatherings.Situated close to the University of Guelph, schools, GO Train, parks, trails, Highway 401, and all amenities, this home combines modern living with exceptional convenience. Don't miss the chance to make this beautiful home yours! (id:61852)
Homelife/miracle Realty Ltd
77 Wallings Road
Dysart Et Al, Ontario
Waterfront Development Site with full services in Haliburton. About 300' Waterfrontage on Head Lake, close to downtown, schools, recreation. Ideal for rezoning to retirement home or residential and development as condo's or rental apartments. Current IR zoning permits Health care center, day nursery, place of worship, school accessory dwelling. Urban Res OP designation. 3 existing buildings on the property totaling over 5200 sf, 2 cottages and an administrative building. (id:61852)
Ed Lowe Limited
107 Avanti Crescent
Hamilton, Ontario
Welcome To 107 Avanti Crescent, A Beautiful Detached Home On One Of The Most Sought-After Streets In Waterdown's Mountainview Heights Community. With Nearly 3,000 Sq Ft Of Finished Living Space Above Grade, This 4-Bedroom, 3.5-Bath Home Offers A Great Layout And High-End Finishes Throughout. The Entire Home Is Carpet-Free, With Hardwood Flooring On The Main Level, Pot Lights, And A Custom White Shaker Kitchen With Quartz Countertops, An Oversized Island With Seating And Stainless Steel Appliances. The Family Room Is Warm And Welcoming With A Gas Fireplace And Coffered Ceiling. Both The Main And Upper Levels Boast 9 Foot Ceilings & The Home Features California Shutters Throughout. Upstairs, Every Bedroom Has A Walk-In Closet And Access To A Bathroom, Perfect For Families, Including A Spacious Primary Suite With Dual Walk-In Closets And A Luxurious 5-Piece Ensuite. Exterior Pot Lights Surround The Home For Added Curb Appeal. The Unfinished Basement Includes A Rough-In For A Bathroom And Room To Grow. Located Close To Top-Rated Schools, Parks, Trails, And Highways 403/407, This Is A Rare Opportunity To Own A Stunning Home In One Of Waterdown's Best Neighbourhoods. (id:61852)
RE/MAX Escarpment Realty Inc.
Lower Level - 71 Commercial Street
Welland, Ontario
Welcome to this fully self-contained lower level unit, refreshed in 2023. Located in a desirable South Welland area it offers 2 separate bedrooms, a galley kitchen with full fridge, stove with range hood, and an all in one washer/dryer. This Welland home features new Furnace, A/C, and on demand water heater along with having its own separate entrance. This home backs onto green space with no rear neighbours. Close to the Welland Canal, groceries, gyms, pharmacy, etc.. Come have a look for yourself! (id:61852)
Century 21 Signature Service
125 - 8018 Taits Beach Road
Hamilton Township, Ontario
Investors and Builders dream to build or extend. Welcome to your lakeside retreat! This charming 3-Season Cottage with Panoramic Rice Lake Views backs on to a Conservation. Perched on an elevated, wide and deep lot, this cottage offers stunning panoramic views of Rice Lake and breathtaking sunsets all without the waterfront taxes or cold lakefront exposure. With private access to the water just across the road, you'll enjoy the perks of lakeside living at a fraction of the cost. The cozy main cottage features upgraded insulation and a new roof (2019), making it move-in ready for summer enjoyment. An extra propane heating system is available for those cooler evenings. Hosting guests? The detached bunkie offers additional sleeping space and was updated with a new roof in 2022. Whether you're looking for a peaceful seasonal escape or dreaming of building your custom home, the expansive lot provides endless potential for expansion or a future new build. Don't miss this rare opportunity to enjoy elevated lake views, privacy, and value. Priced to sell start making memories at Rice Lake today! Sold "AS IS" "WHERE IS" (id:61852)
Homelife Landmark Realty Inc.
222 - 350 Quigley Road N
Hamilton, Ontario
Welcome to this unique 3-bedroom, 2-storey condo, over 1000 sq ft of living space, perfect for first-time buyers or downsizing. Spacious open concept living and dining area walks out to the private balcony and the views. Newly refinished kitchen cabinetry and new countertop. Stainless steel appliances and ensuite laundry. The primary bedroom offers generous closet space, and laminate flooring under broadloom in two bedrooms. Enjoy the two-level townhome feeling and neutral decor, ready to move in. Exclusive-use underground parking space, storage unit, and access to building amenities, including a community garden, BBQ area, children's playground, and party room. Surrounded by walking paths and trails, this pet-friendly building is ideally situated close to schools, parks, major shopping centers, and public transit, with easy access to major highways and key amenities while being just minutes from Red Hill Valley Parkway and a short commute to Downtown Toronto. (id:61852)
Exit Realty Hare (Peel)
26 Betty Nagle Street
Toronto, Ontario
Beautiful semi-detached home nestled in a family friendly neighborhood. Boasting over 2,200 sq. ft of living space, The open concept layout on the 2nd level features a spacious living room with juliette balcony, 2pc. washroom and kitchen with stainless steel appliances and granite counters. On the upper level, you'll find 3 good-sized bedrooms and 2 full washrooms.Has a huge deck from the kitchen The spacious primary bedroom comes complete with W/I closet & ensuite bath. The basement is fully finished and includes a 4pc. washroom, and a rec that is currently rented as a separate suit. The rent is 1900 per month. The seller or the sellers agent does not warrant the legality of the basement apartment . This home is conveniently located minutes to HWY 401, public transit, schools, parks, and amenities. (id:61852)
Cityview Realty Inc.
11 Flamingo Crescent
Toronto, Ontario
BUILD or RENOVATE - Plans and Permits, Ready to Build - Pie shape lot - (6487.71 sqft). Located in a desirable neighborhood - 3 bedroom detached brick bungalow. Plans & permits included - ready to build - 3 bed room bungalow - Double car garage. Existing bungalow can be renovated. - Financing Available - (id:61852)
RE/MAX Ultimate Realty Inc.
