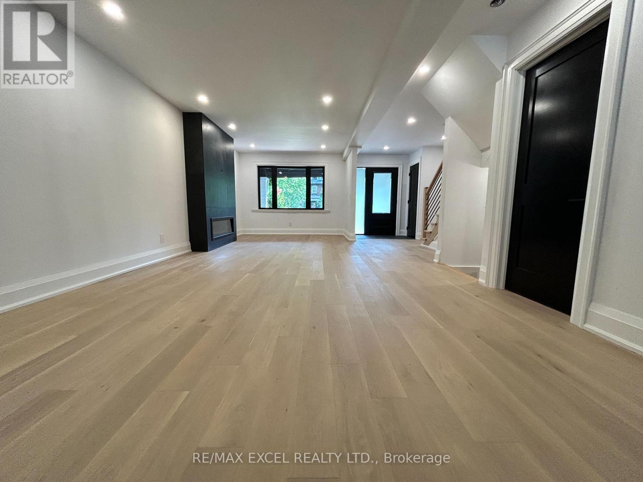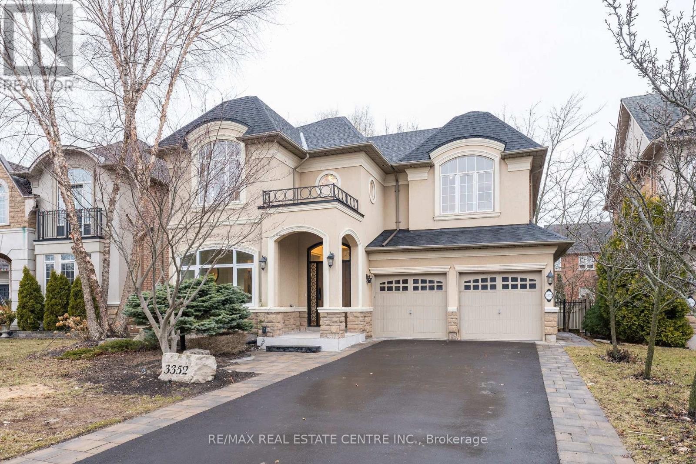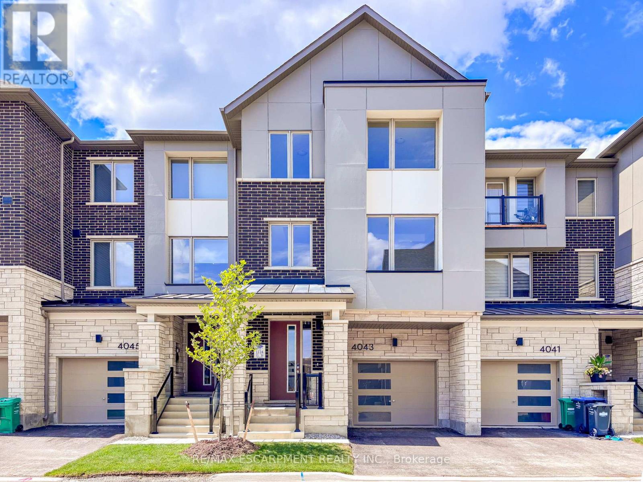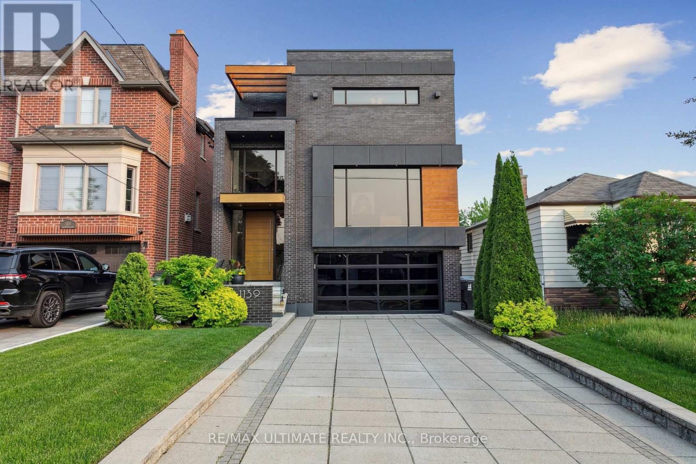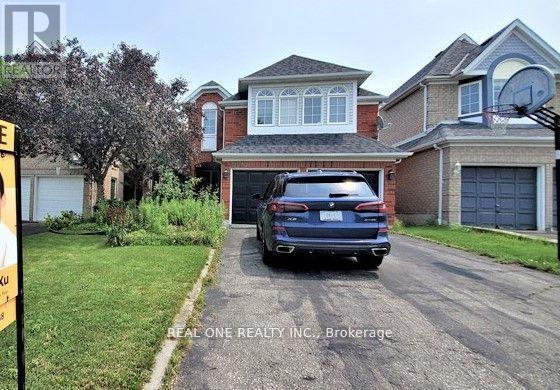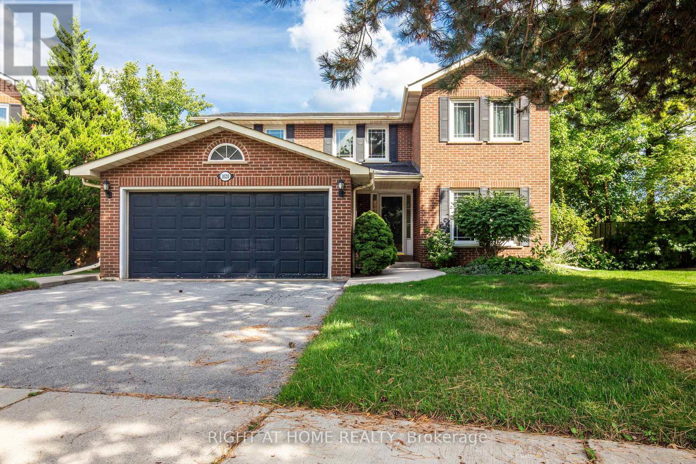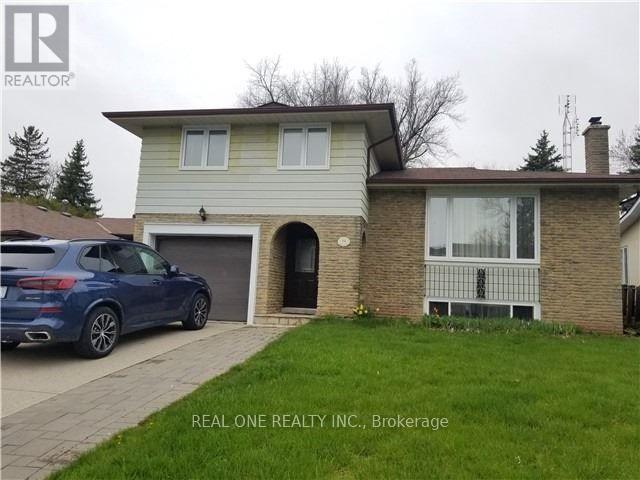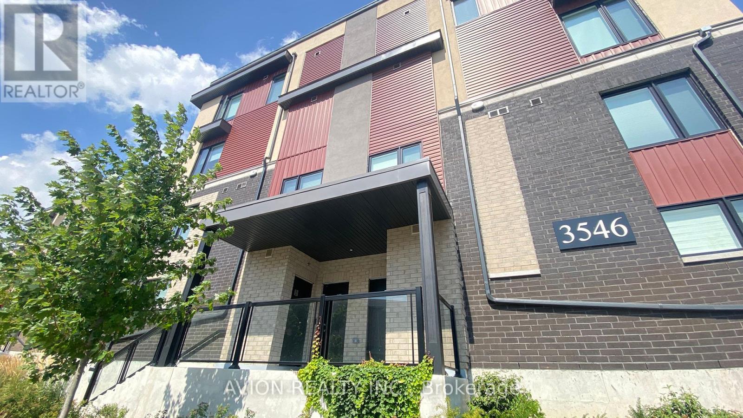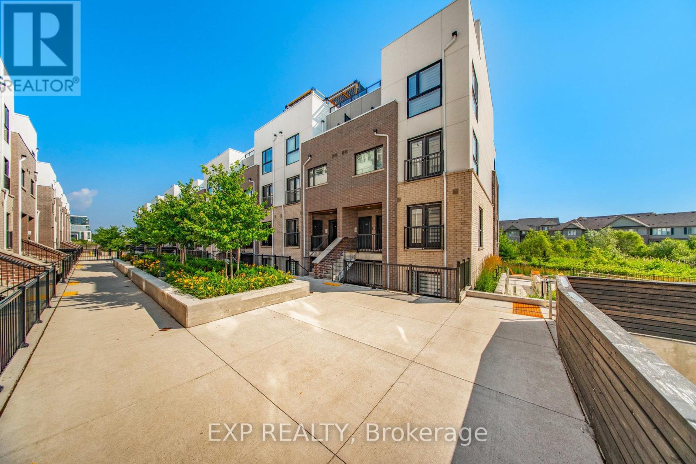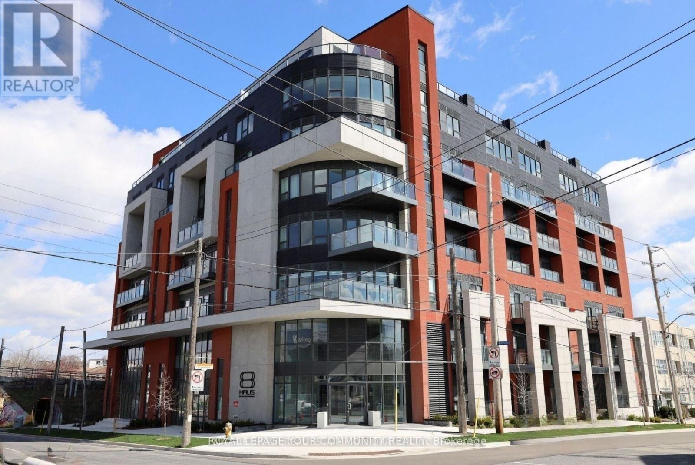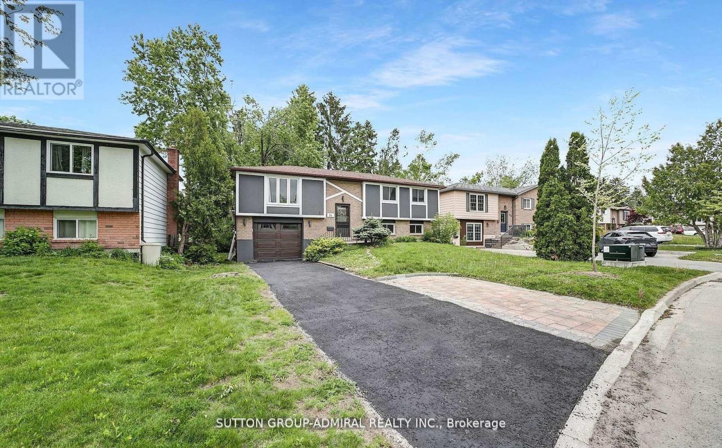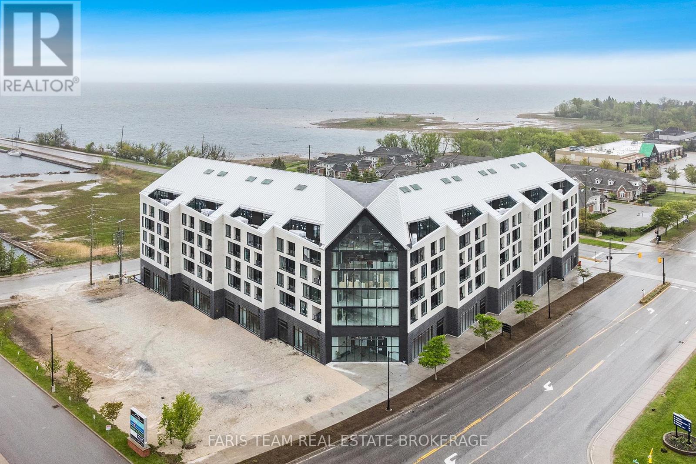34 Raymond Avenue
Toronto, Ontario
Location Location Location, Welcome to the Gem of the Baby Point community, house is completely remodel with extension. Over 3500 sq of living space. New Insulation, electrical, plumbing, Windows, New Kitchen with Quartz and large Island. Come check it out for alot more. See Upgrade List for details. ** Narrow Laneway only fit small car to pass through to the back. ** (id:61852)
RE/MAX Excel Realty Ltd.
3352 Petrie Way
Oakville, Ontario
Fabolous Fully Upgraded Property with Approximately 4500 Sqf of Living Space, Including State of the Art Kitchen with Jenn-Air Appliances and Double Wall Oven and Highest End Veneer Kitchen Cabinets, Sintered Stone Top and Flooring for Kitchen and Servery Area, as well as spacious Breakfast Area with Bi-Folding Alminum Door! Amazing Open to Above Family Room with Decorative Fireplace Welcoming you with Unique Fluted Panels Solid Wood Main Door! $$$$Spent on Highest End Renovation and Upgrades Including Riobel Faucets for the Six washrooms! This Property has Four Bedrooms in Second Floor with three Washrooms. Legal Professionally Finished Basement With Full Kitchen, Laundry Two Bedrooms, Two Washroom, and Separate Entrance for additional Income! Engineered hardwood Through Out! New Highest Quality Duration Shingles! Situated Just Steps from the Lakeshore Rd. and the Beach! DO NOT MISS THIS DREAM HOME! Modern Top Quality Electrical Fixtures through out with walls wainscoting at the Main Floor. (id:61852)
RE/MAX Real Estate Centre Inc.
4043 Saida Street
Mississauga, Ontario
Step Into This Captivating Modern Townhouse Nestled In The Vibrant Heart Of Churchill Meadows. Offering 4 Bedrooms & 4 Bathrooms, This Home Boasts A Spacious Open-Concept Floorplan With 2342 Sqft Above Grade. The Second Level Features A Stylish White Shaker Kitchen With Quartz Counters, A Generous Den, And A Large Balcony Off The Dining Area. Hardwood Floors Flow Throughout, Accented By An Elegant Oak Staircase. The Main Level Includes A Converted Bedroom With Its Own Powder Room, Perfect For Guests Or Multi-Generational Living. Enjoy The Comfort Of 9-Foot Ceilings On Both The Main And Second Levels. The Primary Suite Is A Serene Retreat With A 3-Piece Ensuite Featuring A Large Glass Shower, 2 Walk-In Closets, And A Private Balcony. Laundry Is Conveniently Located On The Upper Level. The Unfinished Basement Offers Endless Potential With Rough-Ins & Upgraded Larger Windows. Centrally Located Near Highways, Excellent Schools, Shopping, Transit & Parks. (id:61852)
RE/MAX Escarpment Realty Inc.
1139 Glengrove Avenue W
Toronto, Ontario
Experience luxury living in this stunning custom-built home nestled in the sought-after Glen Park- Yorkdale neighbourhood. Designed with meticulous attention to detail, this modern residence offers an open-concept layout with soaring ceilings and expansive floor-to-ceiling windows, flooding the space with natural light and creating a perfect setting for both entertaining and cozy family moments. The chef's kitchen is a masterpiece, featuring high-end Italian-made Arrital cabinetry, sleek Caesarstone countertops, and top-of-the-line Miele appliances, making meal prep a pleasure. The interior showcases solid 3/4 hardwood floors, custom millwork in the office, and finely crafted Italian hardware by Colombo, all complemented by LED accent lighting that adds warmth and elegance. Smart home features abound, including a Sonos sound system, smart thermostat, CCTV cameras, Ring front door camera and doorbell, and Ring floodlights in the backyard, providing security and convenience at your fingertips. The house is equipped with a comprehensive alarm system for peace of mind. Enjoy the outdoors in the beautifully renovated backyard (2020), complete with a concrete porch, slab, and a basketball net perfect for family fun and entertaining guests. The property features front and rear irrigation systems, outdoor lighting on a timer, and a private, lush landscape setting. Additional luxury amenities include a water filtration system, water softener, owned water tank, furnace, and air conditioning units. The home also boasts aluminum windows, heated floors in the basement, and solid wood interior trim and doors, creating a warm and inviting atmosphere. This exceptional residence combines modern design, advanced technology, and functional luxury a perfect sanctuary for family living and entertaining in one of Torontos most desirable neighbourhoods. (id:61852)
RE/MAX Ultimate Realty Inc.
2885 Galleon Crescent
Mississauga, Ontario
What A Location! Quiet & Child Safty Cres! Bright, Spacious, Upgraded 3 Bedroom +1 Den On 2nd Floor, Very Spacious With Two Family Rooms(1 On Main Fl, 1 On The 2nd Fl) Great For Entertaining. No Carpet! Hardwood Floor On Main Floor, New Hardwood Stairs & Laminate On 2nd Fl. Walking Distance To Good Schools. Located In Sought After John Fraser And Gonzaga School Zone! ***Available 2025/11/01/ , Basement Included But Not Finished. (id:61852)
Real One Realty Inc.
1020 Roxborough Drive
Oakville, Ontario
Beautifully Upgraded 4 Bedroom, 4 Bath Detached House Backing onto Parkland, Offering Over 3300sqft of Finished Living Space. Located on the Sought After Roxborough Drive in Glen Abbey, This Home Offers Large Living, Dining Spaces in Addition to Cozy Family Room w/Wood Burning Fireplace, Updated Kitchen with all Stainless Steel Appliances, Granite Counters and Nice Cabinetry w/Huge Pantry and Wine Racks. Main Floor Laundry w/Front Load Washer & Dryer. Primary Bedroom with Ensuite Bath and Closet. Large 3 Bedrooms Sharing a 4 piece Bathroom W/ Double Sink. Inside Entry From Garage. Backing and Access onto Parkland the Property Offers All Year Privacy with a Sunny South Facing Large Pool Size Lot w/ Large Two-Tiered Deck. All Windows, A/C and Furnace upgraded, Hardwood Floors Throughout Main Level, All Bathrooms Updated, Renovated Fully Finished Basement with Kitchenette, Workshop and 3 Piece Bath. Upgraded Electrics to 220. Close to Many Top Rated Schools, such as Abby Lane & Abbey Park High School. Just Move in and Enjoy! (id:61852)
Right At Home Realty
79 Osborne Crescent
Oakville, Ontario
Super Location! Walking Distance To Sheridan College, White Oak Secondary School, Community Centre, Library, Transit, Oakville Place. Close To Qew And 403. Close To Go Station: 30 Minute Commute To Toronto; North Of Golf Course; (id:61852)
Real One Realty Inc.
# 2 - 3546 Colonial Drive
Mississauga, Ontario
Your search stops here. luxurious living in Erin Mills, Mississauga! Bright and Spacious Brand new 2 Bedroom Urban condo. Rare End Unit with sunshine on both sides windows, thoughtfully designed to blend comfort. Functional Layout and modern finishes with Open Concept Living/Dining, Modern Kitchen With S/S Appliances, Quartz countertops W/ceramic tile backsplash, Master Bedroom with both side 3 windows, features 4Pc Ensuite, Laundry 2nd floor, A Dedicated HVAC System with A Tankless Water Heater provides Comfort And Energy Efficiency. One owned underground parking spot and one Locker. Prime location near top schools, shopping, Costco, and transit, close to Park, Plaza and other amenities, Close to highways: 403, 407,401 & QEW. Seller is Motivated, Must see! (id:61852)
Avion Realty Inc.
335 - 349 Wheat Boom Drive
Oakville, Ontario
Modern Stacked Townhome in Prime Oakville Location! Welcome to 335 - 349 Wheat Boom Dr, a stunning 2-bedroom, 3-bathroom stacked townhouse located in the highly desirable Joshua Meadows community of Oakville. Completed in Dec 2023, this 3-storey condo offers 1,386 sq ft of stylish living space with a spacious open-concept layout, perfect for both relaxing and entertaining. Step into a bright and airy living area featuring large windows and modern finishes throughout. The upgraded kitchen comes equipped with stainless steel appliances, quartz countertops, and a convenient breakfast bar. Enjoy your morning coffee or unwind in the evening on the private balcony with unobstructed views.The upper level offers two generously sized bedrooms, including a primary suite with a walk-in closet and ensuite access. Additional features include in-suite laundry, one owned underground parking space, and ample visitor parking.This home is part of a well-managed condo with low maintenance fees that include internet, water, parking, building insurance, and common elements. Nestled perfectly in desirable Oakvillage community in one of Oakville's most popular neighbourhoods, the Urban Core, pet-friendly, designated non-smoking modern urban community with social outdoor seating, bike paths and walkways. Situated just minutes from highways, transit, shopping, dining, parks, and top-rated schools this property is ideal for young professionals, small families, or investors alike. (id:61852)
Exp Realty
811 - 2433 Dufferin Street
Toronto, Ontario
Welcome to 8 Haus Condos - over 1400 sq t of loft living (including private roof top terrace)The open concept main floor is bright and spacious with a staircase leading up to the second floor. The Primary bedroom features a walk out to oversized terrace with penthouse views. The den can be easily converted to a 4th bed room. Luxury laminate wood flooring throughout. Tremendous opportunity! Priced to Sell!!!Close to Yorkdale, Highways, TTC and amenities. (id:61852)
Royal LePage Your Community Realty
14 Chippawa (Bsmt) Court
Barrie, Ontario
Beautiful Detached Raised bungalow with park-like backyard on a massive lot steps to Lake Simcoe and the beach! BASEMENT unit only. basement pays 1/3 utility. The property is close to the lake, top-rated schools, Georgian college Hospital, parks, and major amenities. Incredible location, tucked into one of Barrie's most cherished east-end neighborhoods, with mature trees, quiet streets, and great walkability to amenities and Johnsons Beach. This home is a studio apartment with 1 Bath. Upstairs and downstairs have their own separate laundry. Spacious open concept renovated home. Walk out to the a wonderful Patio from the dining room overlooking a massive beautiful Treed And Private Backyard perfect for families and kids! Located on a quiet tree lined court/ dead end street in a family friendly community surrounded by incredible amenities. Easy access to schools, parks, restaurants, transit, Georgian College, Hwy 400, and the vibrant downtown core. The finished walkout basement includes a spacious rec room with a gas fireplace. (id:61852)
Sutton Group-Admiral Realty Inc.
412 - 31 Huron Street
Collingwood, Ontario
Top 5 Reasons You Will Love This Condo: 1) Here's your opportunity to own one of the few remaining suites at Harbour House, Collingwood's sought-after new development just steps from the harbourfront 2) With immediate possession, you can skip the long construction delays and move into your brand-new home sooner than you think 3) This thoughtfully designed 695 square foot one bedroom suite includes a flexible 9'x8'6" den, ideal for a home office, creative space, or occasional guest room 4) Enjoy $13,000 worth of premium upgrades, including a waterfall-edge kitchen island, stylish tile finishes, stone bathroom counters, high-end appliances, and sleek roller blinds throughout 5) Your lifestyle is made even easier with a designated underground parking space included, convenient, secure, and perfectly suited to modern condo living. 695 above grade sq.ft. *Please note some images have been virtually staged to show the potential of the condo. (id:61852)
Faris Team Real Estate Brokerage
