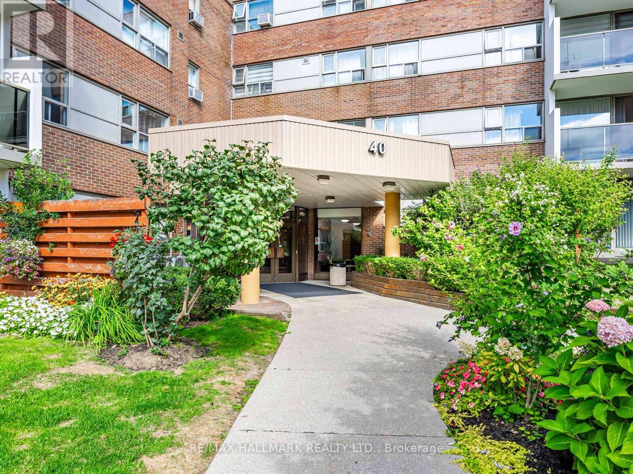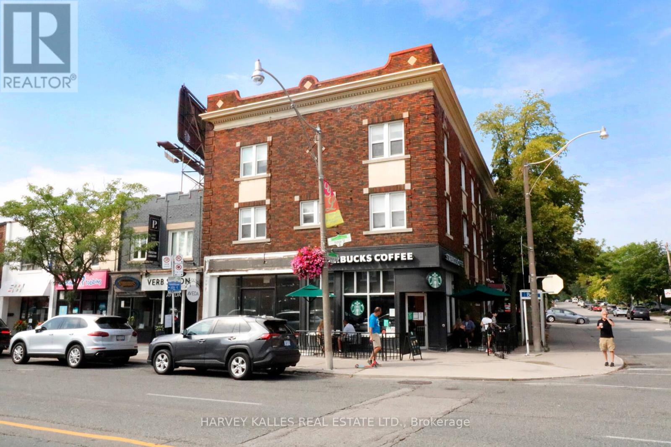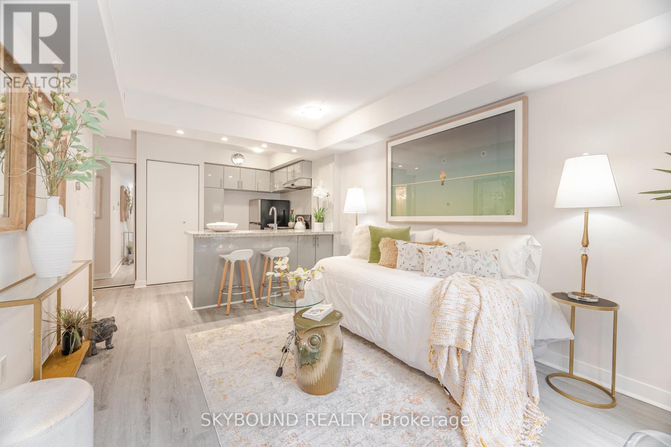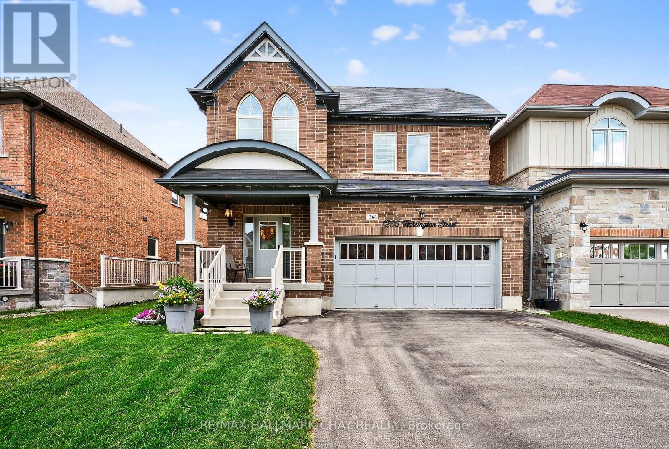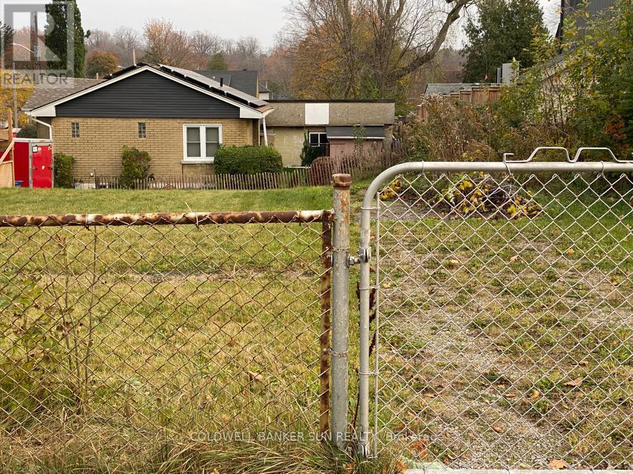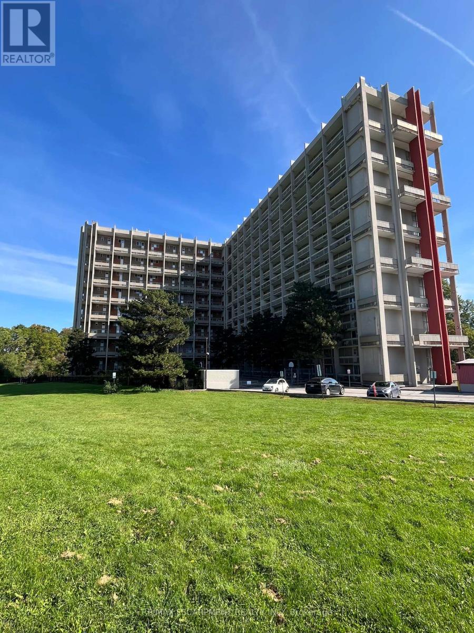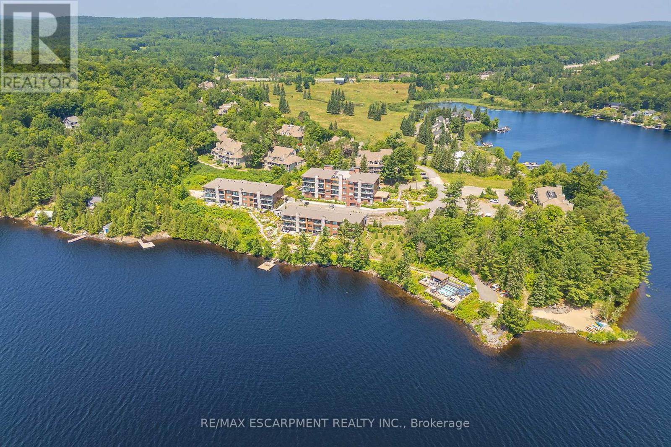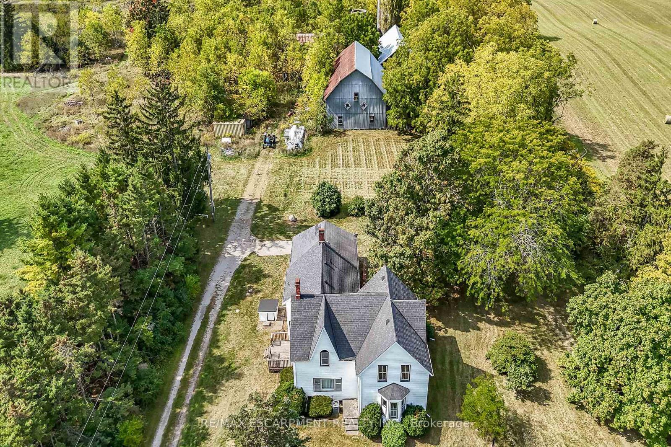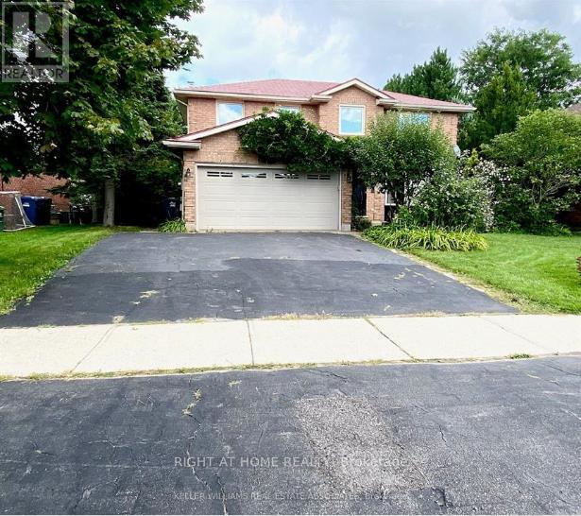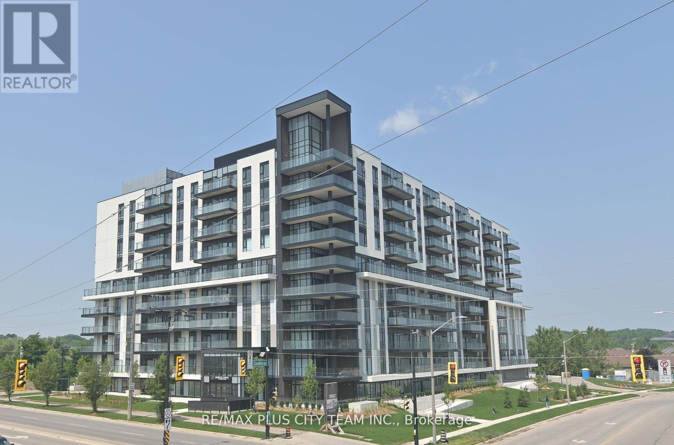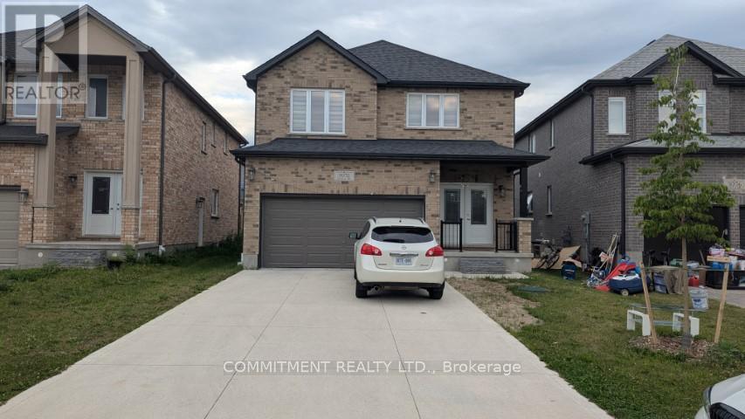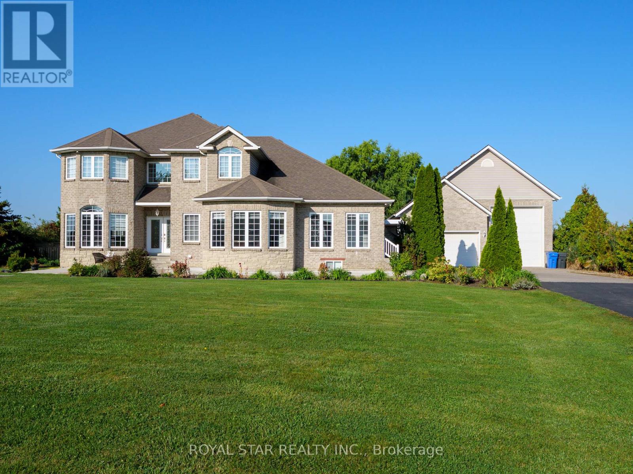104 - 40 Sunrise Avenue
Toronto, Ontario
Renovated Main Floor Residence with Private Terrace in a Tranquil, Park-Like Setting! This Rarely Available 4-Bedroom, 2-Bathroom Low-Rise Condominium Offers Approx. 1200 Sq. Ft. of Thoughtfully Designed Living Space. Featuring Wide Plank Flooring Throughout, High-End Finishes, Quartz Countertops, and a Sun-Filled Open Layout. Enjoy a Beautiful Private Terrace Ideal for Entertaining & BBQs. First-Class Amenities Include: Fitness Centre, Outdoor Pool, Party/Meeting Room, Tennis Court, and Visitor Parking. Maintenance Fees Encompass Heat, Hydro, Water, Cable & Internet. Perfectly Located Steps to TTC & LRT, Eglinton Square Shopping Centre, Schools, Library, Dining, and Minutes to Shops at Don Mills. An Exceptional Opportunity Offering Incredible Value! (id:61852)
Ipro Realty Ltd.
5 - 1 Brookdale Avenue
Toronto, Ontario
Large 2 bedroom - 1,100 approx. sq ft. Experience the vibrant Yonge Street lifestyle in this beautifully maintained 2-bedroom apartment, offering approx. 1,100 sq. ft. of comfortable living space. Enjoy hardwood floors throughout, a bright living/dining area, and a large primary bedroom with a walk-in closet. The kitchen includes a fridge, stove, updated laminate flooring, and ample cabinet space. Washer/dryer ensuite. Located above Starbucks and a local butcher, you're just steps from shops, restaurants, pubs, grocery stores, and parks. TTC bus service, Lawrence subway station, and quick access to Hwy 401 make commuting easy. Perfect for those who value both convenience and community. (id:61852)
Harvey Kalles Real Estate Ltd.
Th1223 - 21 Pirandello Street
Toronto, Ontario
Renovated Liberty Village pied-à-terre with a private terrace! This stylish condo townhouse is a rare find, offering the perfect blend of modern design and city convenience. Step outside to your spacious outdoor terrace - an ideal setting for dining, entertaining, or simply relaxing under the open sky. Inside, every detail is fresh: brand-new flooring, a new coat of paint, and custom cabinetry that maximizes both storage and style. The bright, open-concept layout creates a versatile space that transitions seamlessly from work to play, whether you're hosting friends or enjoying a quiet evening in. Designed for first-time buyers and savvy investors alike, this move-in-ready home delivers effortless living with undeniable appeal, all in a prime Liberty Village location, surrounded by transit, shopping, dining, and vibrant nightlife. A smart investment. A stylish lifestyle. The best of both worlds. (id:61852)
Skybound Realty
1266 Harrington Street N
Innisfil, Ontario
WELCOME TO THIS BEAUTIFUL, 4 BEDROOM, 3 BATHROOM, FULLY DETACHED HOME IN LEFROY! A SHORT DRIVE TO LAKE SIMCOE FOR SOME GREAT FISHING AND SUNSETS ON THE BEACH! CONVENIENTLY LOCATED CLOSE TO SCHOOLS, GO STATION, HWY 400, AMENITIES, MALLS AND MORE! NO SIDEWALK FOR AMPLE PARKING! 9 FOOT CEILINGS, TILE AND LAMINATE FLOORING THROUGHOUT THE MAIN FLOOR. ENJOY YOUR MODERN, GOURMET KITCHEN WITH STAINLESS STEEL APPLIANCES, HOOD VENT, LARGE DINING AREA, LARGE LIVING SPACE AND FIREPLACE! UPGRADED HARDWOOD STAIRS WITH IRON PICKETS! 4 SPACIOUS BEDROOMS WITH LARGE WINDOWS FOR GREAT NATURAL LIGHT. PRIMARY BEDROOM WITH YOUR OWN WALK IN CLOSET! DON'T MISS OUT ON THIS GEM ON A QUIET STREET! (id:61852)
RE/MAX Hallmark Chay Realty
449 York Road
Guelph, Ontario
Fantastic Opportunity To Design & Build Your Dream Project On This Beautiful Location. A Fully Serviced Lot With More Possibilities To Develop More Than One Unit, Detatched, Walk Out Basement With Other Two Unit,... Walking Distance To Downtown, Go Station, Bus Stop. University of Guelph 2.4 km. Hospital 3.6 km. (id:61852)
Coldwell Banker Sun Realty
319 - 350 Quigley Road
Hamilton, Ontario
Unit is priced to go quickly! Largest layout, 2-level, 3 bedroom unit in Parkview Terrace. Lg Master has a generous closet. The unit is pet friendly, has escarpment views and is located in a spectacular location for commuters being mins from the Redhill Valley Parkway and QEW. All Windows have recently been replaced. Watch the stunning sunsets from your balcony. Huge party room for entertaining, bike storage room, community garden, outdoor and covered basketball nets. 1 underground parking. 1 basement storage locker and a pantry in unit for storage. Hook-ups in unit for Laundry and dishwasher. No pictures of the unit as tenants are living in it, but will provide vacant possession upon closing. (id:61852)
RE/MAX Escarpment Realty Inc.
1 - 131 Grandview Hilltop Drive
Huntsville, Ontario
VIEWS!!!!! Welcome to 131 Grandview Hilltop Drive, Unit 1 - a rare end-unit furnished bungaloft offering stunning views of Fairy Lake. With 1430 sq ft of beautifully designed space, this 2-bedroom, 2-bathroom with loft condo offers a unique blend of comfort, flexibility, and investment potential. Surrounded by panoramic windows, this bright and spacious home provides maintenance-free living in a desirable location. One of the few units in the area permitted for Airbnb and Vrbo, it presents excellent rental opportunities. This versatile property features two separate entrances, allowing it to function as two independent suites. Live in the main unit and rent out the self-contained one-bedroom, one-bath suite for extra income - or use the entire space for guests and family. The open-concept living area includes a cozy wood-burning fireplace and flows effortlessly into the dining area and well-appointed kitchen - perfect for entertaining. Upstairs you will find a rarely offered loft space that offers a 3pc bath and lots of space for family or guests. Step outside to your large private patio and enjoy morning coffee or sunset dinners with serene, picture-perfect views. Ideally located near top local attractions including Grandview Golf Club, Deerhurst Highlands Golf Course & Resort, Hidden Valley Ski Resort, Limberlost Forest and Wildlife Reserve, Arrowhead Provincial Park, and the charming shops and restaurants of downtown Huntsville. With exterior maintenance fully managed, this property offers true lock-and-leave convenience. Whether you're looking for a peaceful year-round retreat, a smart investment property, or both - this exceptional lakeside condo checks every box. (id:61852)
RE/MAX Escarpment Realty Inc.
2429 County Line
Norfolk, Ontario
Impressive 145.25 ac multi-purpose farm fronting on Norfolk/Haldimand County border - 40 min SW of Hamilton - 20 min/Brantford & 403 - central to Hagersville & Waterford. This iconic property has been in same familys ownership for generations being lovingly cared for & farmed ever since. Incs century built home (1871), several barns/outbuildings (varying in size & condition) & aprx. 130ac fence row free, workable land (some tile drainage). Large dwelling introduces 3364sf of living space & 1503sf service style basement ftrs huge principal rooms incs country kitchen, multiple living & family rooms, 3pc bath w/laundry, summer kitchen & unfinished area (suitable for garage). Massive 2nd floor incs 5 or 6 bedrooms & family room. Extras - roof'17, n/g furnace'16, AC, cistern & older septic (require replacing). (id:61852)
RE/MAX Escarpment Realty Inc.
Upper - 112 Downey Road
Guelph, Ontario
Fully Renovated Home W/Beautiful Yard Situated In One Of Guelphs Most Desirable Neighbourhoods!. This is beautiful 4 Rooms home offers 3 full bedrooms in the second floor plus 1 room in the main floor that is used as an office or a bedroom if preferred. it is perfectly suited close to 401 and All Amenities . Dining Area Can Easily Accommodate Large Table For Family Dinners. Renovated Eat-In Kitchen W/White Cabinetry, Quartz Counters, Backsplash, Under Mount Lighting & Newer S/S Appliances Including B/I Oven& Induction Cooktop. Breakfast Bar For Casual Dining & Entertaining. Dinette W/Window Overlooking Private Gardens & Sliding Doors Leading To Back Deck. Fr W/Hardwood, Fireplace & Window. Laundry Room & 2Pc Bath W/Updated Vanity. Upstairs Is Primary Bdrm W/Crown Moulding & W/I Closet. Renovated 5Pc Ensuite W/Vanity W/ Quartz Counters & Double Sinks, Claw Tub, Sep Shower W/Temp-Controlled Faucet & Skylight. 2 Other Bedrooms W/Closet Space & Large Windows. Spa-Like Main Bath, Vanity W/Quartz Counters, Dbl Glass Shower & Skylight. Finished. (Basement is rented separately). Tenants pay 70% of Utilities (id:61852)
Right At Home Realty
1001 - 575 Conklin Road
Brantford, Ontario
Brand New 2-Bed, 2-Bath Suite with Oversized Private Terrace at Ambrose Condos. Be the first to call this never-lived-in suite home at the boutique Ambrose Condos, perfectly situated in the sought-after West Brant neighbourhood. Offering 850 sq ft of thoughtfully designed interior space, this bright and airy 2-bedroom, 2-bathroom unit also features a massive 268 sq ft private terrace, ideal for entertaining or relaxing outdoors. The smart split-bedroom layout provides optimal privacy and functionality, while soaring ceilings and large windows flood the home with natural light. The modern kitchen is equipped with quartz countertops, a central island, and stainless steel appliances, combining style and practicality. A separate den offers flexible space, perfect for a home office, reading nook, or creative studio. Enjoy the ease of living just moments from major shopping, parks, and public transit, all within a newly built community that delivers on comfort, design, and location. (id:61852)
RE/MAX Plus City Team Inc.
RE/MAX Solutions Barros Group
3052 Doyle Drive
London South, Ontario
Beautiful 4 Bedroom, 3.5 bathroom, detached house in peaceful community of London South, 2,231 Sq Ft, 2 car spaces in garage and park 4 cars on driveway, Living and Dining room Combined, Fire Place, Double Door Entry, Tiles in Kitchen and Foyer, Iron Picket Stairs. Basement is unfinish. (id:61852)
Commitment Realty Ltd.
1951 County Road 27
Lakeshore, Ontario
APPROX 5500+SQFT LIVNG SPAC OF CUSTOM BUILT HOME+(3000SQFT SHOPE)W/QUALITY FINISHES & UPGRADES THAT YOUR FAMILY WILL LOVE.THE LONG APPROACH DRIVE TO THIS GORGEOUS HOME BEGINS YOUR TOUR,SITUATED ON A LANDSCAPED ACRE BACKING ON TO GOLF.FEATURES 6+2 BDRMS,A PRIMARY SUITE THAT WILL TAKE YOU ON A VACATION W/GOLF COURS VIEW & BALCONY. GOURMET KITCHEN W/CHEF APPLIANCES,IMPRESSIVE OFFICE,W/BATH & RECEPTEN,GREAT ROOM W/FIREPLACE,OPEN CONCEPT FAMILY,LVNG,DNIG W/3 SIDES FRPLS APPROX 3000SQFT HEATED/AC SHOP RUN UR BUSNS OR RENT OUT,HOT TUB,THEATER,S/CAMARAS,EASY ACCESS TO HWY401 MNT TO COSTCO,BEACH,LIST IS ENDLESS.THE PROPERTY & ATTENTION TO DETAIL & PRIDE OF OWNERSHIP WILL MAKE YOU WANT TO MAKE THIS YOUR OWN (id:61852)
Royal Star Realty Inc.
