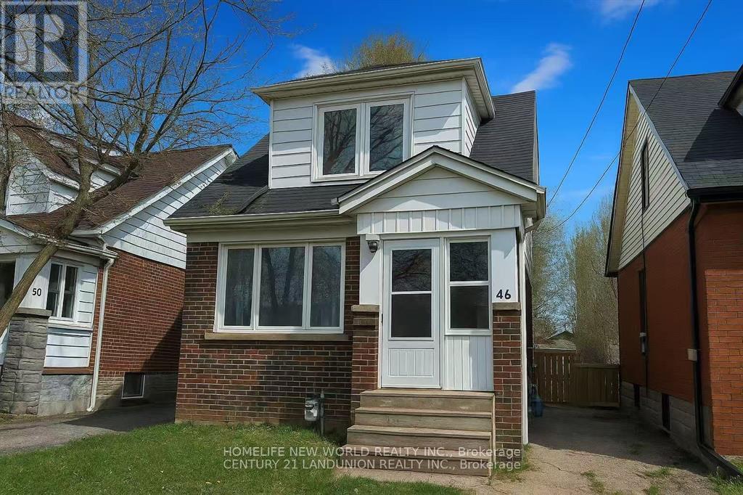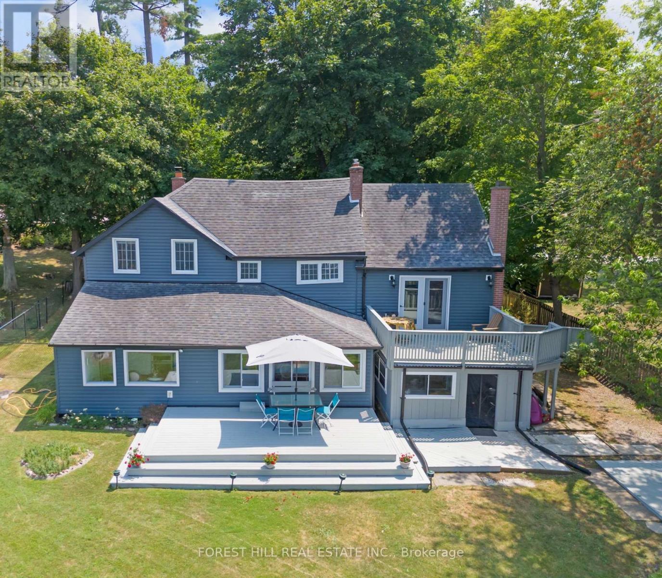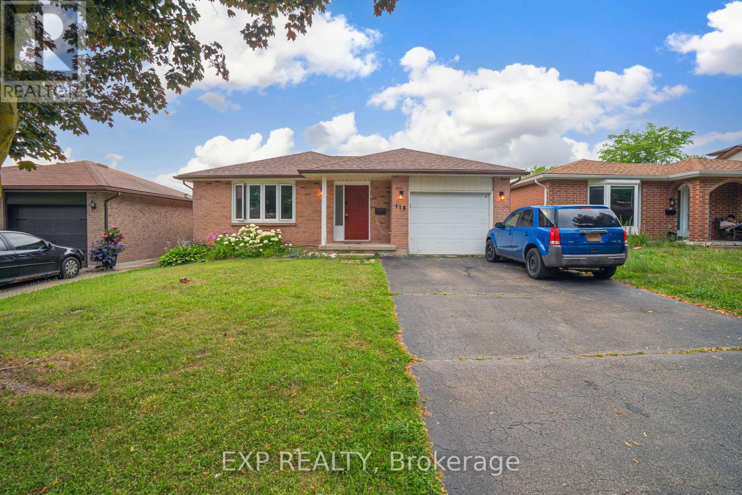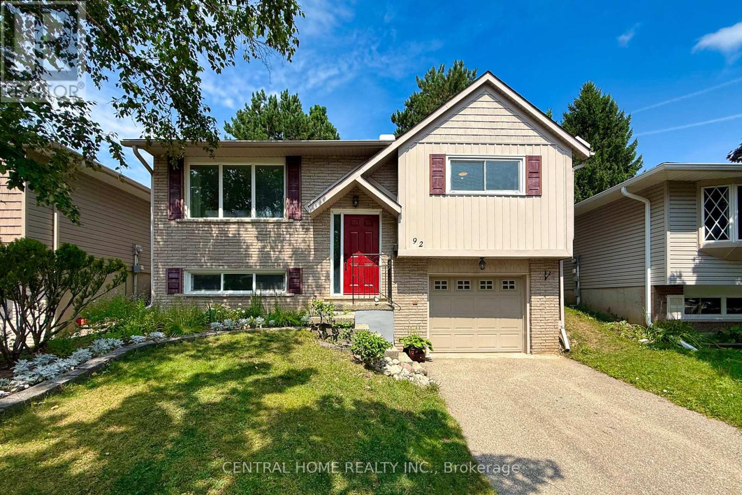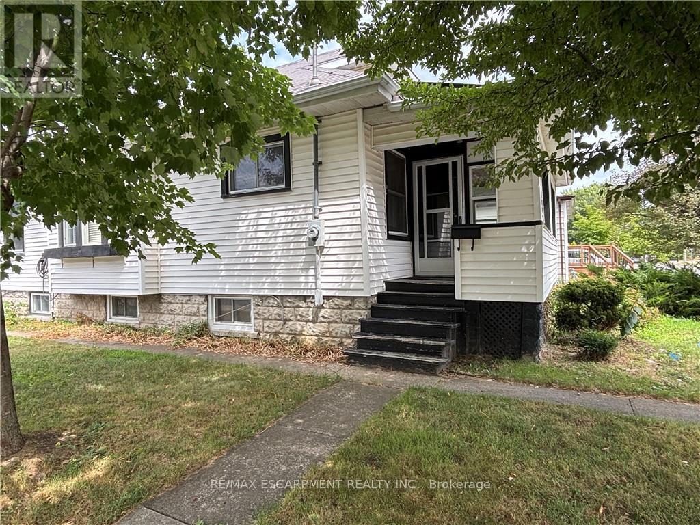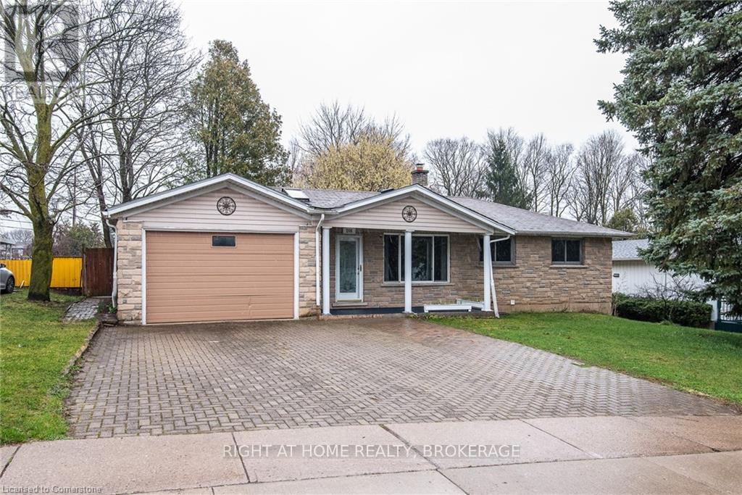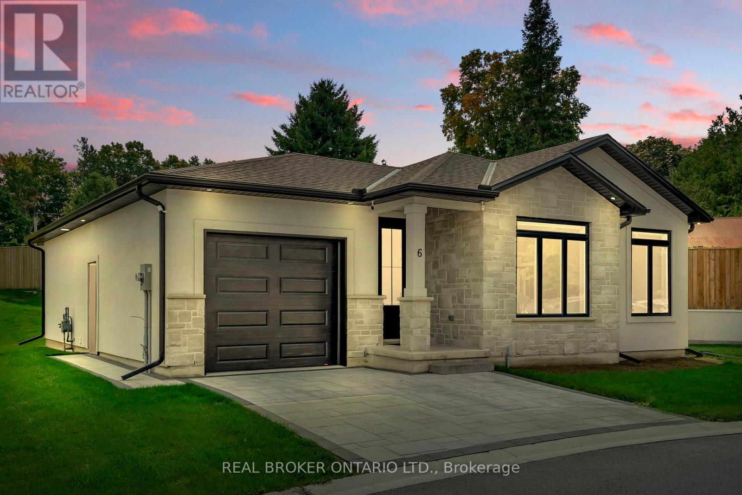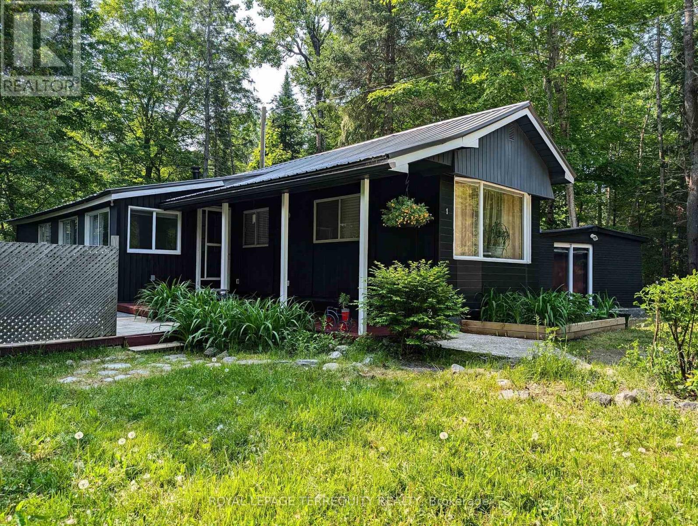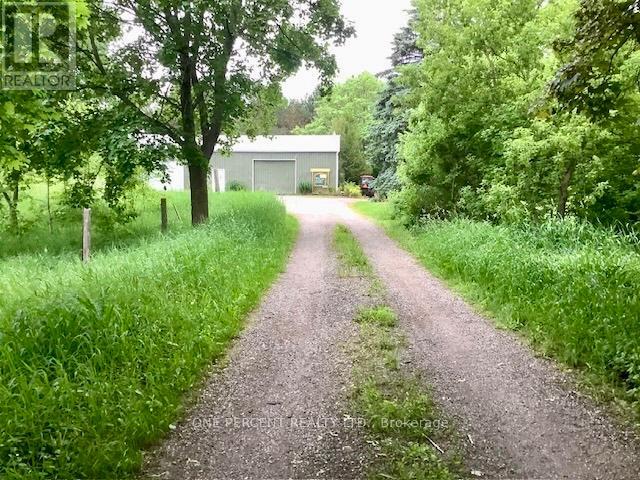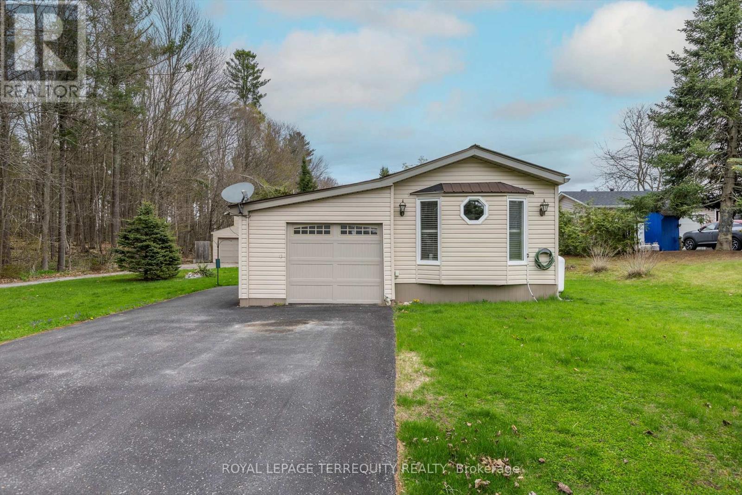Bsmt Rm 2 - 46 Arnold Street
Hamilton, Ontario
Basement Unit one (1) bedroom at the amazing 5+2 bedrooms detached Double Garage House offers a prime location just steps from the university******Whole House New Renovation in 2023****** Unbeatable proximity to campus, shops, restaurants, and transit, this property promises excellent potential in a highly sought-after area.****** Separate entrances to fully finished apartments at the basement******Two kitchens and Three Washrooms******Spacious Bedrooms at the main floor with Huge windows and plenty of natural light******* second floor bedroom all have walking-in closets****** Basement two Bedroom share one kichent****** Detached doubel garage with huge back yard and long drive-way can park up to 6 cars***** A shaded backyard with lush green trees is perfect for enjoying summer and having BBQs to the fullest******The open green space in front of the house offers a quiet and comfortable atmosphere.******Public transit is also just moments away, making it easy for you to get around and access everything the city****** Whole House New Renovation in 2023, New Windows 2023, New Furnace 2023, New Heat Pump/CAC 2023, New Roof Insulation 2023, New Storm Door 2023, New Kitchens/Washrooms, Government Certified Green Energy Saving House(With Certificate) (id:61852)
Homelife New World Realty Inc.
Main Rm 2 - 46 Arnold Street
Hamilton, Ontario
Main floor one (1) bedroom at the amazing 5+2 bedrooms detached Double Garage House offers a prime location just steps from the university******Whole House New Renovation in 2023****** Unbeatable proximity to campus, shops, restaurants, and transit, this property promises excellent potential in a highly sought-after area.****** Separate entrances to fully finished apartments at the basement******Two kitchens and Three Washrooms******Spacious Bedrooms at the main floor with Huge windows and plenty of natural light******* second floor bedroom all have walking-in closets****** Basement two Bedroom share one kichent****** Detached doubel garage with huge back yard and long drive-way can park up to 6 cars***** A shaded backyard with lush green trees is perfect for enjoying summer and having BBQs to the fullest******The open green space in front of the house offers a quiet and comfortable atmosphere.******Public transit is also just moments away, making it easy for you to get around and access everything the city****** Whole House New Renovation in 2023, New Windows 2023, New Furnace 2023, New Heat Pump/CAC 2023, New Roof Insulation 2023, New Storm Door 2023, New Kitchens/Washrooms, Government Certified Green Energy Saving House(With Certificate) (id:61852)
Homelife New World Realty Inc.
12 Harris Street
Muskoka Lakes, Ontario
Professionally designed Cottage or Year Round Home on Indian River/Lake Muskoka: On the Big 3, over 5,000 sq ft on a 0.54 acre lot. This 3-storey home offers 5 bdrms, 3 full baths & 2 dens/offices. Enjoy Walking distance to the restaurants, shops and amenities of Port Carling with the added comfort of Municipal Services. The Main level has wall to wall windows and vaulted ceilings in the open concept kitchen, living and dining room, ideal for entertaining. Custom kitchen with granite counters, butcher block island, Sub-Zero fridge/freezer and Wolf stove with custom hood vent. The large living room has a floor to ceiling Rumford fireplace faced with river rock. The main floor has 2 bedrooms and a full bath. The upper level has a spacious primary suite with a 5 piece ensuite, custom cabinetry and a large den or office overlooking the open concept main floor. The large lower level has concrete floors with in floor radiant heating, a large family room, 2 bedrooms, 2 dens and a 3 piece bath. There is 90 feet of frontage on the Indian River with direct access to Lake Muskoka, 1,000 meters to the Locks/Rosseau/Lake Joe giving endless boating on the Big 3. There is a garage currently being used as an entertaining space leading to a large outdoor river rock fireplace area and a Bunkie. At the waters edge there is a large Muskoka stone patio leading to the dock or steps down to the sandy beach. (id:61852)
Psr
672 Hatton Avenue
Selwyn, Ontario
This 3 bedroom, 2 bathroom light filled villa is on a Prime Lot on Chemong Lake. It is Unique & Full of Charm! This Prime Waterfront is only a 10 minute drive to Peterborough & 1 1/2 Hours to Toronto. Walk into the Great room and look out the garden doors that walks out to a balcony with gorgeous water views. Down the stairs awaits your spacious living room with a wood burning river stone fireplace, a formal dining room with oversized windows that encompasses your stunning views. Walk into your French Countryside inspired kitchen with modern appliances and loads of cupboard space, also with waterfront views that overlooks the Living room. Upstairs is a spacious primary with plenty of closet space that has tall trees and a water view. The 2nd and 3rd bedrooms are also spacious. A 2 piece bathroom was recently installed for convenience. There is a walk out to the sunroom and plenty of deck space for enjoying the views and wild life that floats by & the Incredible Sunsets. There is a great private dock that awaits you with water toys, a terrific view all the way down to the causeway that gets lit up at night. The water provides for excellent fishing in the summer or winter. Enjoy a fully fenced backyard, ideal for pets or young children. There is a bunkie with electricity for extra guests or a studio/office nestled under the canopies of mature trees with crystal clear, pristine waterfront views. This home is Conveniently located in the charming hamlet of Bridgenorth, where you can walk to one of the town's best restaurants, Chemong Lodge where world class cuisine & live music on the patio take place. You're close to parks, grocery stores, butchers, and an array of retail stores and coffee shops. The location is fantastic and is on a dead end street, so little traffic that provides a cottage feel, while close to so many conveniences. Also only a 15 min drive to the hospital. This is a beautiful, must see property for the most discerning buyer. (id:61852)
Forest Hill Real Estate Inc.
115 Scenic Wood Crescent
Kitchener, Ontario
Discover the perfect blend of style and practicality in this charming three?bedroom bungalow nestled in the mature, tree?lined neighbourhood of Chicopee Hills. his move?in?ready home welcomes you with bright, spacious rooms, modernized windows, a recently replaced furnace, and a roof that is only five years old. Step outside to your fully fenced, private rear yard, complete with a generous concrete patioideal for entertaining or simply unwinding in a serene setting. Situated just minutes from Fairview Mall, grocery stores, top?rated schools, picturesque walking trails, and the adventurefilled Chicopee Ski Hill, this home combines convenience with tranquility. Main floor only available for rent. Tenant responsible for 70% utilities. (id:61852)
Exp Realty
92 Pinemeadow Crescent
Waterloo, Ontario
Charming raised bungalow in Westvale, Waterloo! This well-cared-for home features 3+1 beds, 2 full baths, and modern renovations done last year. The main floor boasts a bright living room and functional kitchen, while the lower level includes a 4th bedroom, full bath, and rec room (great for guests or rental income). Enjoy a fenced backyard, attached garage, and prime location near schools, parks, and transit. A must-seebook your showing now! (id:61852)
Central Home Realty Inc.
9 Grantham Avenue
St. Catharines, Ontario
Shout out to Investors and First Time Buyers looking for added income or mortgage relief. Look into this 3 Bedroom Bungalow with Detached Garage in St. Catharines. Contains a separate in-law suite; accessed by a shared covered porch, complete with kitchen and laundry. large living and dining area with hardwood floors and rear Sunroom off the Porch. Double wide concrete driveway. Corner lot on a quiet street minutes away from both QEW & Highway 406, you are centrally located amongst all amenities! Affordability is Knocking. (id:61852)
RE/MAX Escarpment Realty Inc.
Main - 206 Winston Boulevard
Cambridge, Ontario
Beautiful Detached bungalow in one of the sought - after communities in Cambridge. The Home has New Kitchen With Quartz Counters top, Floors, Bathrooms, And So Much More. Entrance To a massive 200 Feet Deep Lot. Imagine The Possibilities With Such A Nice Sized Yard. Main floor laundry room is accessible through the garage. Close to all amenities, including shopping malls, businesses, and public transit. 60% Utilities to be paid by Main level Tenants. (id:61852)
Right At Home Realty
6 - 5 John Pound Road
Tillsonburg, Ontario
Step into a world of effortless luxury with this stunning 1+1 bedroom home, where modern design meets easy living. The main floor welcomes you with an inviting family room that seamlessly flows into a chic, upgraded kitchen, complete with extended height cabinets, sleek quartz countertops, stainless steel appliances, and a breakfast bar peninsula perfect for casual dining. Whether you're enjoying a meal in the cozy dining area or stepping out to the deck for alfresco dining, this home offers flexibility for every occasion. Ideal for hosting, the main level also includes a stylish 2-piece guest bathroom, while the primary bedroom serves as your personal retreat with a spa-like 3-piece ensuite featuring a glass-enclosed shower. Daily chores are a breeze with convenient main floor laundry and direct access to the single garage. The excitement continues downstairs in the beautifully finished lower level, featuring oversized windows that flood the space with natural light, recessed lighting, and a spacious rec room ready for relaxation or fun. An additional bedroom and a luxurious 4-piece bathroom complete this versatile space, perfect for guests or extra living quarters. This home is the ultimate blend of modern luxury and low-maintenance living in the sought-after Mill Pond Estates. Dont miss your chance to live the easy, stylish life! (id:61852)
Real Broker Ontario Ltd.
6 - 1 Mount Vernon Trail
Huntsville, Ontario
This 3 bedroom plus bonus room affordable home is nestled on a private, wooded lot complete with a cozy fire pit area perfect for relaxing and entertaining. This nicely renovated home features a new pressure tank and water well pump. The former garage has been converted into additional living space, and the property still includes two convenient sheds one at the front and one at the back of the property. To top it off, the above-ground pool and spacious deck offer the perfect setting for family fun and summertime enjoyment. Outdoor enthusiasts will love the proximity to Arrowhead Provincial Park, open year round with cross-country skiing, snowshoeing, and a picturesque outdoor skating trail in the winter. Hidden Valley Ski Area and Deerhurst Resort are also nearby, providing four-season recreation and entertainment. Plus, you're not far from the natural beauty of Algonquin Park. The home is conveniently located near theHuntsville Memorial Hospital, offering peace of mind for families and retirees alike. Pets-friendly. (id:61852)
Royal LePage Terrequity Realty
196690 Grey Road 7 Road
Grey Highlands, Ontario
Almost 50 Acres with spectacular views over Beaver Valley and Blue Mountain. Nestled within this perfect mix of mature trees and open spaces, you find the (2) bedroom, (3) bathroom farm house with some newer appliances and windows, steel roof and an updated electrical panel. The partially finished basement with high ceilings and insulated outer walls also has a cold storage room. The largest out building (currently used as a store for the produce grown on site ) has hydro, heat and water. It has been recently painted is connected to the large heated greenhouse. The large barn (previously used for horses) also has hydro, water and was also recently painted. Located between Kimberly and Meaford (with super school and hospital) , this property is on a well serviced County Road (with fiberoptic cable in the process of being installed). Meaford, Thornbury and the Beaver Valley are just a short drive away, and the Bruce Trail is across the road. This farm and perennial flower nursery is the ideal family retreat for the outdoor enthusiasts, interested in snowshoeing, cross country skiing, outdoor ice skating, snowmobiling, ATVs and so much more. (id:61852)
One Percent Realty Ltd.
65 Chandos Street
Havelock-Belmont-Methuen, Ontario
Looking for the Perfect Retirement Spot?! Take a Look at this Mobile Home in Sama Park - Minutes from Havelock and Marmora. Located Just off Highway 7. Spacious Bedroom, 2 Baths, Larger Kitchen Plus Airy Sunroom With Propane Fireplace. Well Landscaped Lot At Edge Of Wooded Area. Very Private Setting - And As An Added Feature, A Double Car Garage With A Second Storey!! 2 Hours From the GTA (id:61852)
Royal LePage Terrequity Realty
