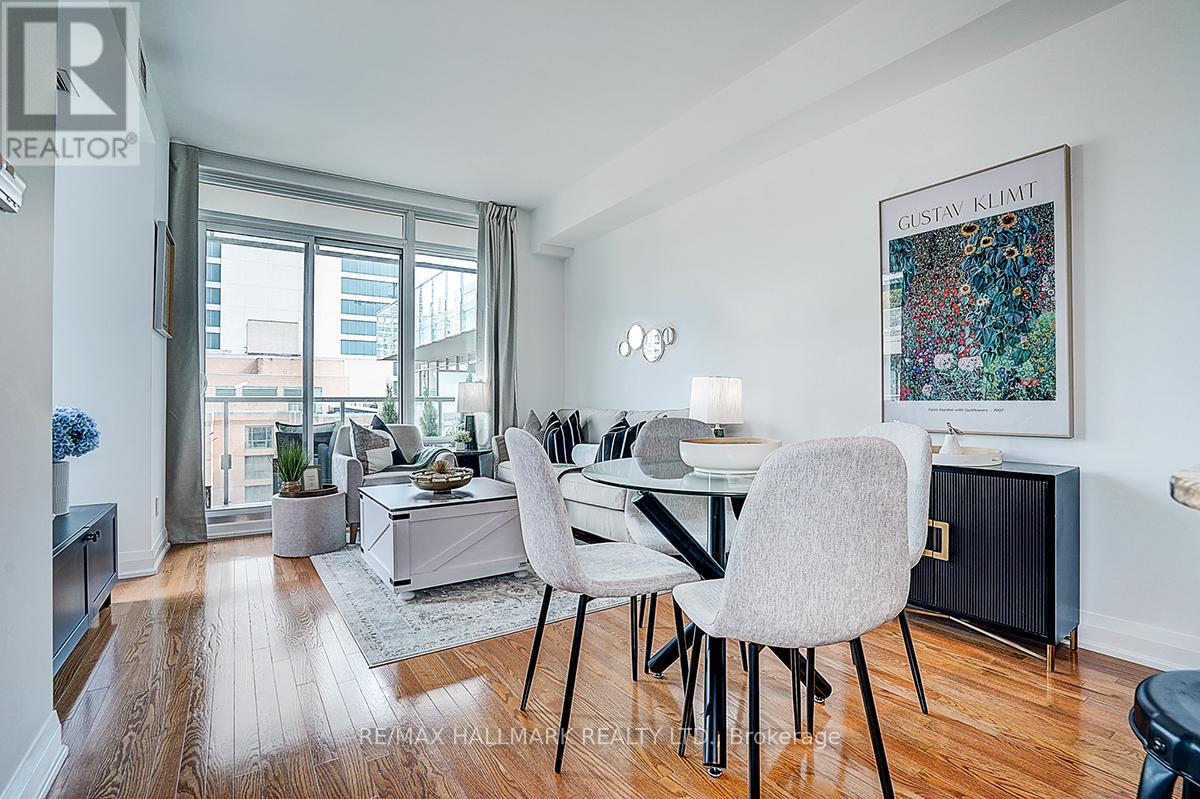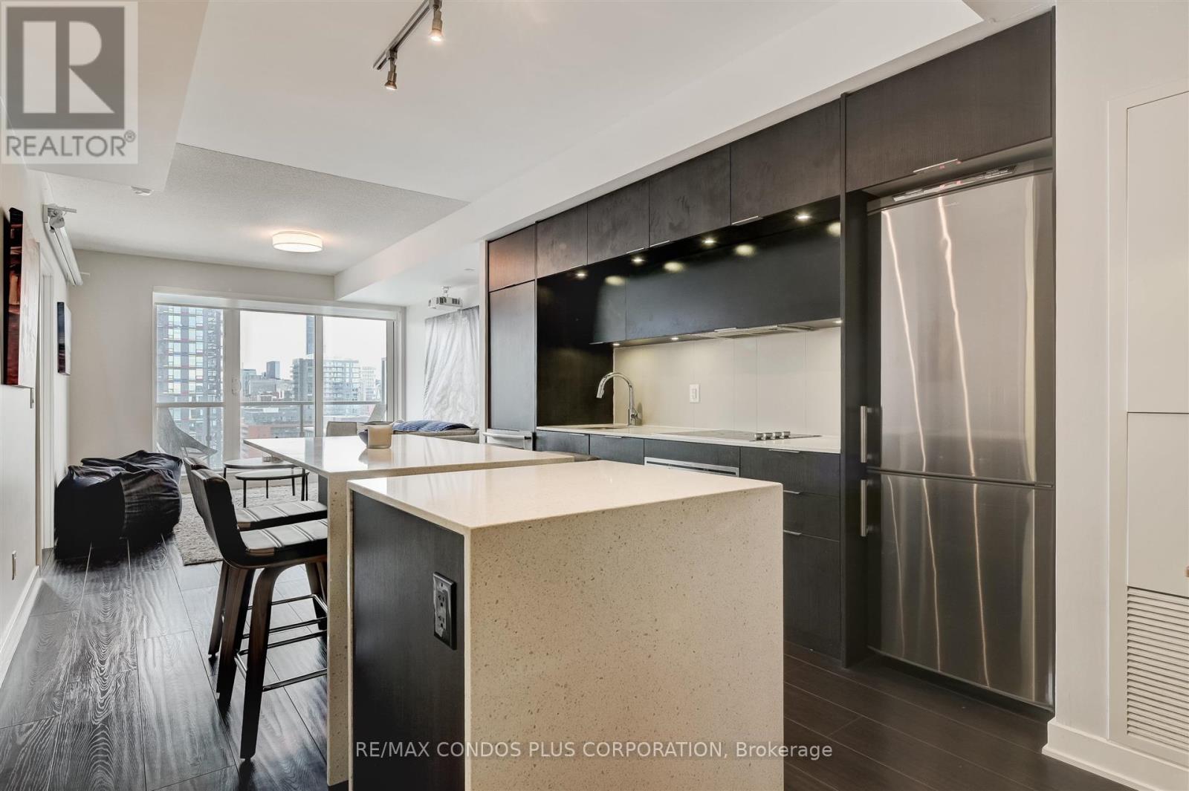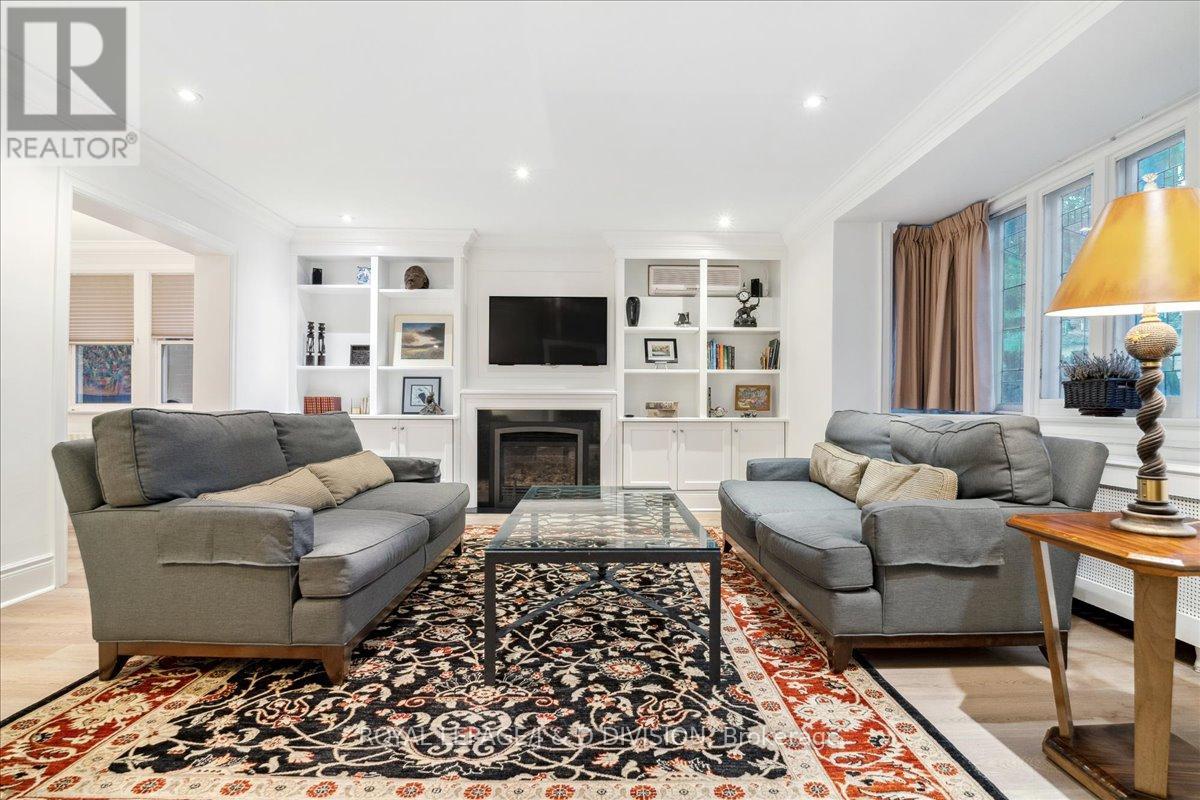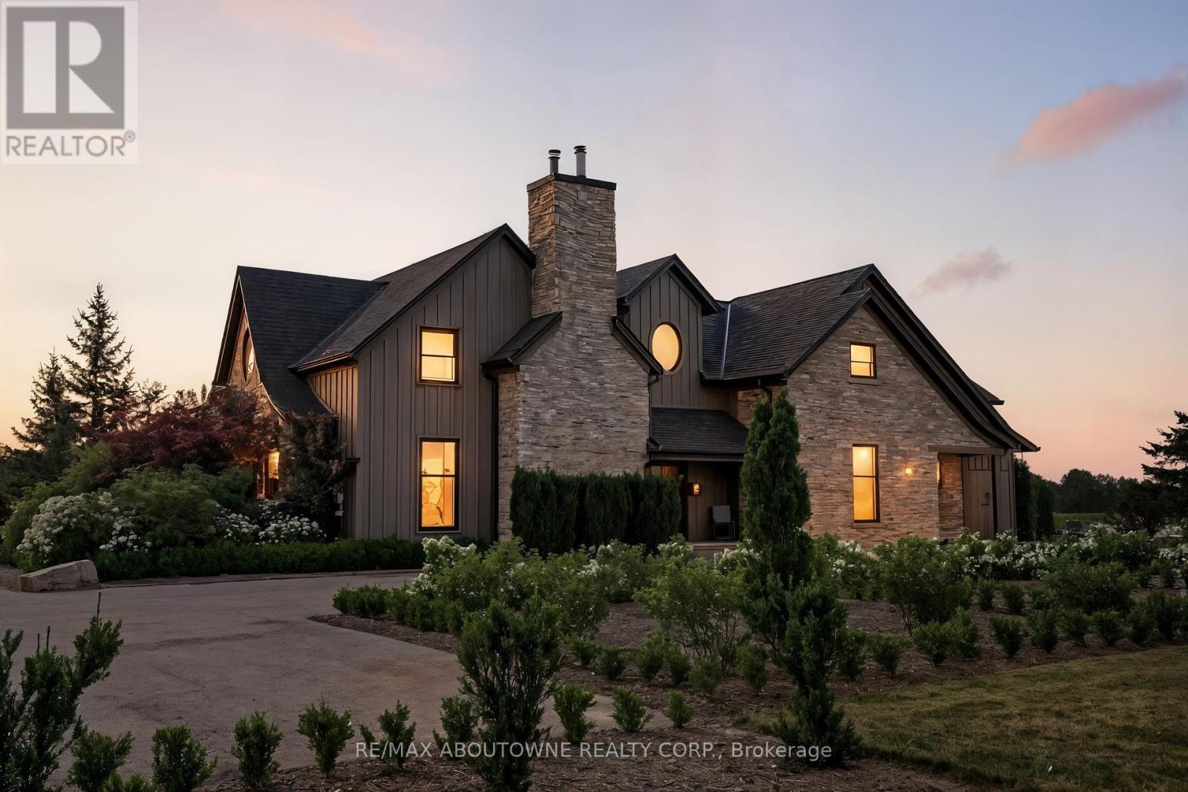1104 - 170 Avenue Road
Toronto, Ontario
Pears on The Avenue, built and designed by award-winning Menkes and Studio Munge, welcomes you with a contemporary and sophisticated three-story lobby, visitors lounge and sculptural staircase. This wonderful suite features an open concept kitchen with integrated appliances and granite counters. Pears on the avenue is an extremely well managed building with courteous concierge staff and a full list of amenities including: indoor pool, gym, yoga studio, rooftop with outdoor fireplace plus barbeque, dog washing station, visitors parking. Waking distance to Yorkville, Summerhill, The Annex. (id:61852)
Sotheby's International Realty Canada
819 - 1 Bedford Road
Toronto, Ontario
Experience the height of urban sophistication at One Bedford, the iconic Annex address where prestige meets unparalleled convenience. This exceptional 1-bedroom + den suite has been thoughtfully refreshed and professionally styled to deliver an immediate, turn-key lifestyle. Boasting desirable 9-foot ceilings and sun-drenched hardwood floors, the open-concept living and dining area is now highlighted by curated artwork and chic contemporary furnishings. The modern granite kitchen features stainless steel appliances. The tranquil primary bedroom, which faces the quiet courtyard, is a peaceful retreat, enhanced by stylish, new curtains and modern lighting for superior light control. The spacious, dedicated Den provides the perfect flexible space for a home office. Step out to the re-imagined private terrace--a true extension of the living space. New furniture and custom planter boxes with lush greenery have created a secluded, intimate sanctuary, specifically addressing the outdoor view objection. Enjoy premium, hotel-style amenities including an indoor pool, hot tub, sauna, and fitness centre. Located just steps from the University of Toronto, the high-end shops of Yorkville, and two subway lines (St. George), this is an effortless lifestyle of unparalleled quality and convenience that validates the premium of the One Bedford address. (id:61852)
RE/MAX Hallmark Realty Ltd.
259 Lisgar Street
Toronto, Ontario
A Masterpiece of Elegance and Modern Luxury in Prime location! This stunning semi-detached Victorian home, nestled on one of the most prestigious streets just steps from the vibrant Ossington Strip, blends timeless charm with top-tier contemporary finishes.Meticulously restored on the exterior and completely rebuilt to the studs inside, this legal duplex offers incredible flexibility and investment potential, featuring:Main Floor: 2-bedroom unit with a cozy gas fireplace and walk-out to a private backyard.Second & Third Floors: 2-bedroom unit boasting a chef-inspired Scavolini kitchen and three outdoor spaces, including a luxurious spa-like ensuite in the primary bedroom with walk-out to a spacious deck.Lower Level: Underpinned, separately accessed 1-bedroom apartment. Whether you're seeking a high-end income property or a chance to live in one unit and rent out the others. This is a rare Investment opportunity you don't want to miss. (id:61852)
Right At Home Realty
1901 - 15 Mercer Street
Toronto, Ontario
Experience luxury living in this 748 sq. ft. residence at Nobu Toronto, featuring a sought-after split 2-bedroom, 2-bathroom layout with soaring 9 ft ceilings and abundant natural light. Enjoy breathtaking south-facing views of the CN Tower and the Toronto skyline.This home has been fully upgraded with over $80,000 in premium finishes, including:Integrated Miele luxury appliances (fridge, cooktop, oven, dishwasher, concealed hood fan, microwave oven)Premium full-size laundry appliances, Designer pot lighting throughout. Custom closet organizers in all closets. Stylish window coverings, Quartz kitchen countertops & backsplash, Oversized centre island with overhang, ideal for dining and entertaining. At Nobu Residences, residents enjoy world-class amenities: a state-of-the-art fitness centre with spin studio, yoga room, hot tub, sauna, steam room, and cold plunge pool; private dining and screening rooms; a games lounge; an exclusive outdoor terrace with BBQ and picnic areas; and a 24-hour concierge. The signature Nobu Restaurant and outdoor plaza complete the ultimate luxury lifestyle experience. (id:61852)
Homelife/miracle Realty Ltd
601 - 633 Bay Street
Toronto, Ontario
Newly Renovated Move-In Ready 2 Bed 2 Bath Suite Available In Great Location With 100 Walk/Transit Scores. Fresh Paint And New Laflooring Thorugh Out. Large Master W 4Pc Ensuite .2nd Bdrm W/O To Private Balcony. Open Concept Overlooking Main Living Area! With World Class Amenities, A Rooftop Hot Tub, Garden & Bbqs & Steps From T.T.C. Hospitals, Financial District & Eaton Centre, This Suite Makes For The Perfect Downtown Living Experience.Extras:Stainless Steel Appliances, Stackable Washer/Dryer,Microwave,Rooftop Patio With Whirlpool/Bar-B-Ques,Squash Quarts,Exercise Room,Indoor Pool,Hot Tub, 24 Hr Sec.,Fantastic Place To Live/Work. From The Building / Management Office ---Single Family Only - No Roommates. Pets Restrictions.No Smoking. (id:61852)
Bay Street Group Inc.
302 - 1055 Bay Street
Toronto, Ontario
Renovated corner unit with tree top views on the quiet side of very well maintained building. Extremely bright and nice unit. Renovated kitchen w/quartz countertop, stainless steel appliances, engineered hardwood floors. Must be seen to appreciate. Bright & large unit @ excellent location. Steps to U of T, Yorkville, Hospitals, Subway, etc. Perfect layout, move in condition. All utilities included. Parking and locker included! *Photos from previous listing, no more California Shutters. (id:61852)
Forest Hill Real Estate Inc.
418 - 101 Erskine Avenue
Toronto, Ontario
Rare 741 sq ft. 1+1 layout with two complete bathrooms, and fully-upgraded, chef-inspired kitchen with ample granite counter space and matching backsplash. This Tridel-built luxury residence has a fully enclosed den that has the versatility of a secondary bedroom, home office, or personal sanctuary. The upgraded kitchen is designed to impress with granite countertops, a matching backsplash, premium built-in appliances, and elegant under-cabinet lighting. A rare find in condo living, the generous counter space is ideal for both everyday living and entertaining. Soaring smooth-finish ceilings paired with upgraded dimmable smart LED lighting create an open and airy atmosphere by day and a warm, refined ambiance by night. Floor-to-ceiling windows invite abundant natural light, complemented by pull-down blackout shades for the ultimate in comfort and privacy. The spacious primary suite comfortably fits a king-sized bed and features a walk-in closet and direct access to a modern ensuite bathroom. Meticulously maintained by its original owners and freshly painted, this residence offers true move-in-ready luxury. The unit also features an ensuite laundry. An added convenience is the storage locker, located on the same floor just steps from your door. Residents enjoy access to world-class amenities, including a 24-hour concierge, a large fitness/gym area with a separate yoga studio, an infinity pool, saunas, billiards lounge, theatre room, stylish party spaces, guest suites, free overnight visitor parking, and a resort-inspired garden terrace complete with cabanas and Napoleon BBQs. All of this within walking distance to the TTC subway, the upcoming LRT, renowned schools, fine dining, premium shopping, and vibrant city life, an address that embodies both elegance and convenience. This unit must be visited in person to truly appreciate the space, the finishes and the uniqueness. (id:61852)
RE/MAX Paramount Realty
409 - 1 Edgewater Drive
Toronto, Ontario
Waterfront Luxury & Brand New Aquavista At Bayside Condo! Gorgeous & Spacious South Facing Unit W/ Approx. 1383 Sq Ft. Most Desirable 2 Large Bedroom W/ Upgraded Ensuite Bath, Powder Room, W/O To Balcony W/ Spectacular Lake View, Upgraded Unit W/ Parking, Designer Window Coverings & More! Close To Qew, Dvp, Harbour Front, Sugar Beach, Ferry & Access To Boardwalk. Incl High Speed Internet. *Extras* B/I Paneled Refrigerator, Electric Ceramic Cooktop, S/S Wall Oven & Microwave, Integrated Range Hood Fan, Paneled Dishwasher, Front Load Clothes Washer & Dryer, Window Curtains, Light Fixtures + 2 New Chandeliers. Option To Be Furnished. (id:61852)
RE/MAX Hallmark Realty Ltd.
1407 - 170 Sumach Street
Toronto, Ontario
Brilliantly Bright West Facing Unit With Balcony Overlooking Unobstructed City View (Hello, Amazing Skyline Sunsets!). 2 Bed + 2 Bath Functional Split Room Layout - Both Bedrooms Fit A Queen Bed With Good Sized Closets. Main Space Complete With Modern Kitchen (Eat-In Island!), And A Spacious Living Area. But It's Not Just About What's On The Inside! Enjoy All This Neighbourhood Has To Offer - Steps To Regent Park Aquatic Center (Full 25M Pool) & Athletic Grounds (Basketball Courts, Running Track, Soccer Field, Outdoor Rink). Eat + Drink Your Way Through Leslieville, Distillery, Corktown, Or Cabbagetown. Stroll The St. Lawrence Market On The Weekend. Hop On The Streetcar Or Walk To Work On The Bay St. Corridor, Hospital Row, Or To Class At George Brown/TMU/UofT. Catch A Sunset At Riverdale Park. Excited (Or Exhausted!) Yet? You Can Really Do It All From Here. TTC At Your Doorstep, Highway Access & Don River Trail A Block Away. In Building Amenities: Gym, Basketball + Squash Courts!, Yoga Room, Steam Room, Visitor Parking + More. 1 Parking & 1 Locker. Attractive Opportunity For Investors Too. (id:61852)
RE/MAX Condos Plus Corporation
1106e - 34 Tubman Avenue
Toronto, Ontario
New One Bedroom + Functional Den With 10 Feet Ceiling. Located In Popular Regent Park Filled With Modern Finishes. The Suite Is Bright And The Layout Is Functional. The Kitchen Has Granite Counter Top. The Den Can Be Used As A 2nd Bedroom Or Separate Work-From-Home Space. Bedroom W/Large Window And Large Closet. Blinds, Stacked Washer/Dryer. Close to TTC, Shopping, Parks Etc. Building Has Roof Top Terrace, Gym Meeting /Party Room. Security, Visitors Parking. (id:61852)
Home Standards Brickstone Realty
Main & Lower - 3 Killarney Road
Toronto, Ontario
Executive Main Floor Suite + Finished Lower Level in Prestigious Forest Hill. *All Inclusive* This contemporary residence offers over 2,200 sq. ft. of thoughtfully designed living space in one of Toronto's most coveted neighbourhoods. The spacious main-floor living room features a fireplace framed by custom built-ins, flowing seamlessly into a formal dining room. The modern kitchen is equipped with stainless steel appliances, stone countertops, and a built-in breakfast bar overlooking the dining area - perfect for both casual meals and entertaining. The private primary suite is complemented by a spa-inspired ensuite, joined by two large additional bedrooms plus a versatile office/den with direct walkout to a secluded terrace retreat. The expansive lower-level family/recreation room (27' x 16') offers endless possibilities for relaxation and gatherings. Parking for two vehicles in a private drive completes this exceptional offering. **All Utilities Included** Internet, Cable, Phone Extra. Snow removal on drive included. (id:61852)
Royal LePage/j & D Division
8301 Leeming Road
Hamilton, Ontario
Welcome to 8301 Leeming Road, where peaceful living meets timeless charm. Set on a beautifully sized property in the heart of Mount Hope, this 5-bedroom, 3-bathroom home offers the kind of space and comfort that's getting harder to find. Sunlight pours through large windows, highlighting a warm and inviting layout that's perfect for everyday living and weekend hosting alike. The kitchen is spacious and functional, made for family meals and casual conversation, and the main level servery with its own wine cellar adds a refined touch for those who love to entertain. Upstairs, there's room for everyone, while the lower level offers endless opportunities to create whatever you need; a home gym, media room, guest suite, or all three. Outside, take in the quiet beauty of the surrounding landscape. There's space to garden, play, or simply enjoy the fresh air in total privacy. Located minutes from golf courses, the Hamilton airport, and major routes, you'll love the balance of rural charm and urban convenience. This is more than a home; it's a lifestyle waiting to be lived. (id:61852)
RE/MAX Aboutowne Realty Corp.











