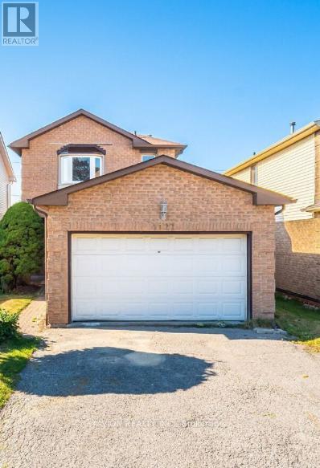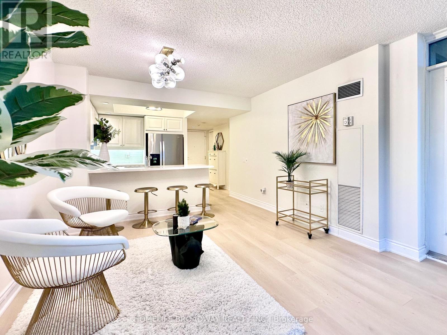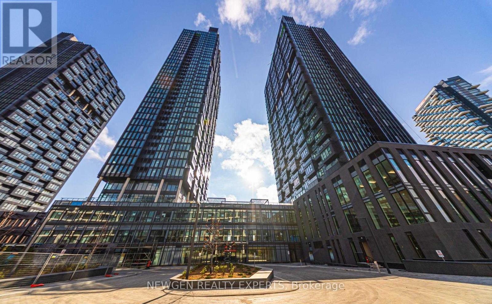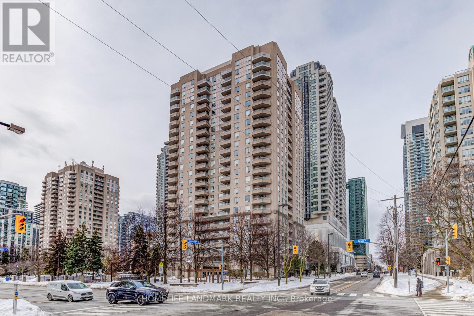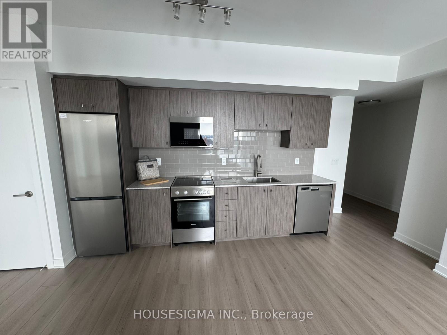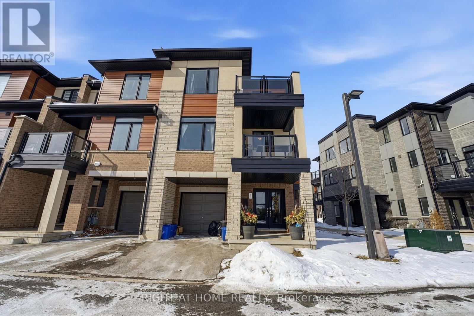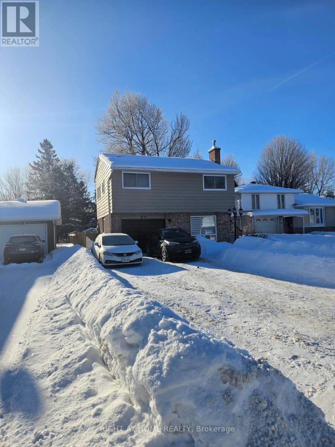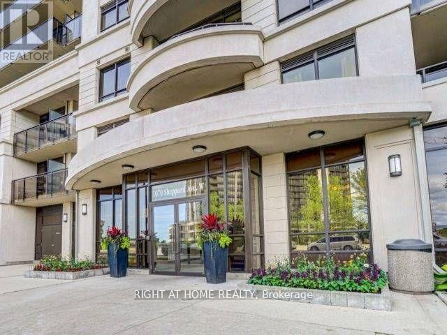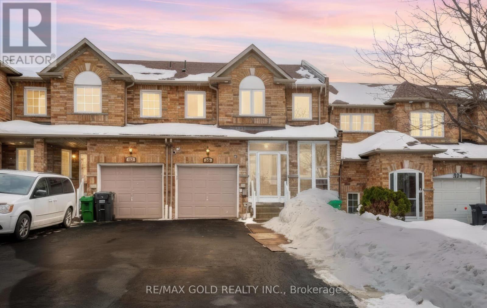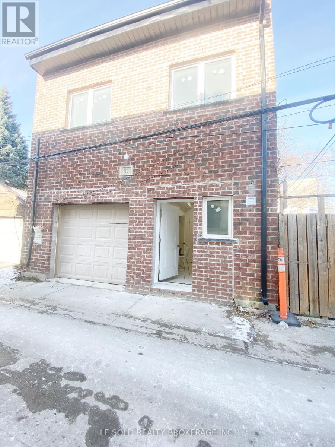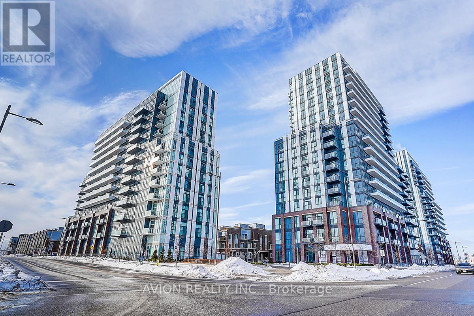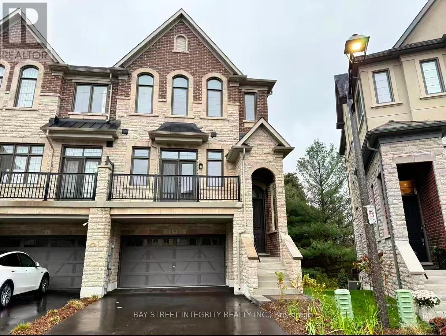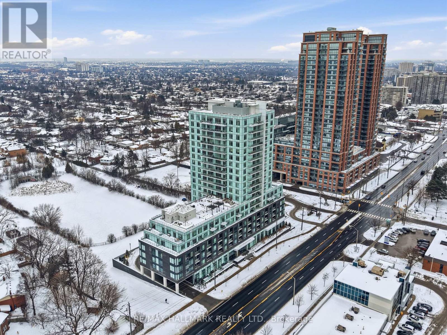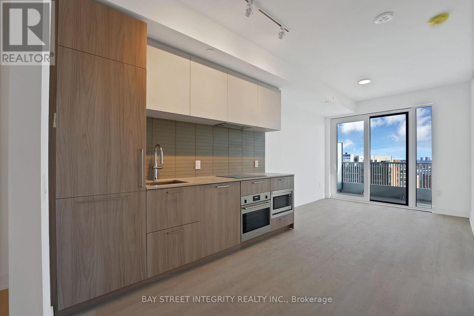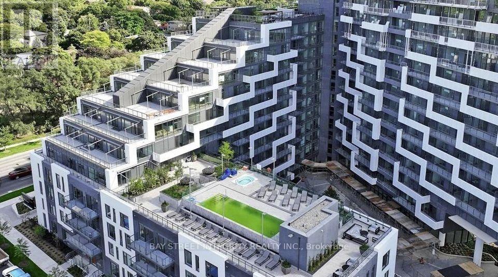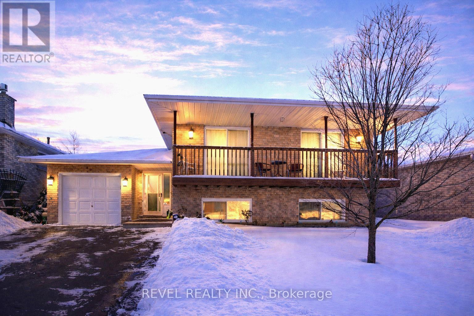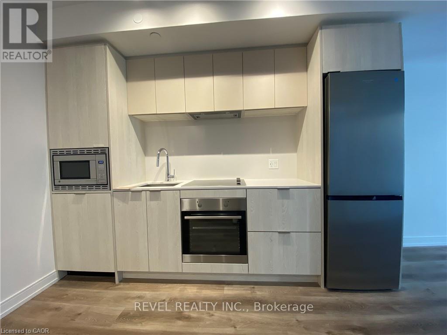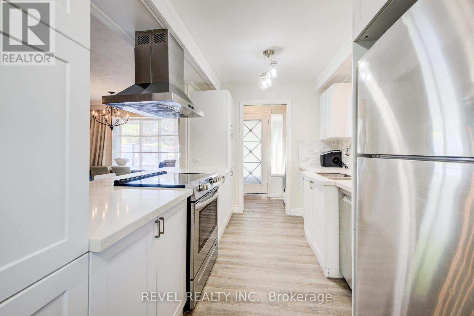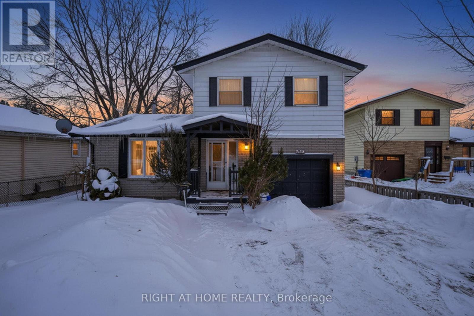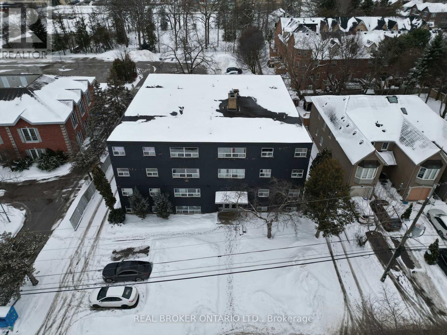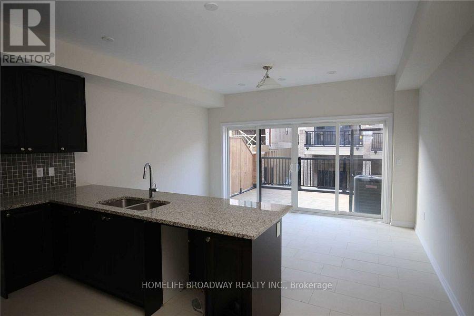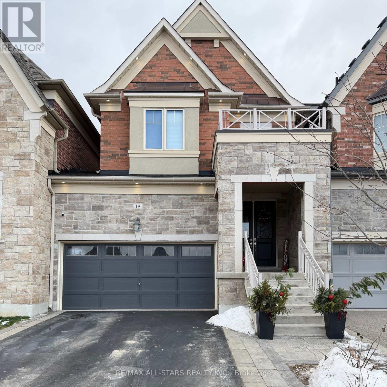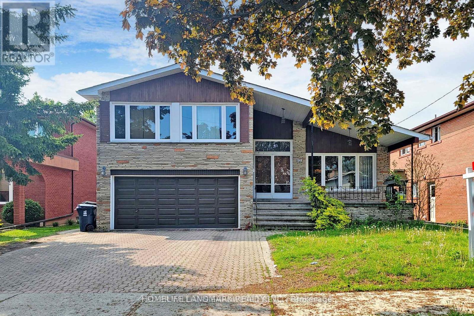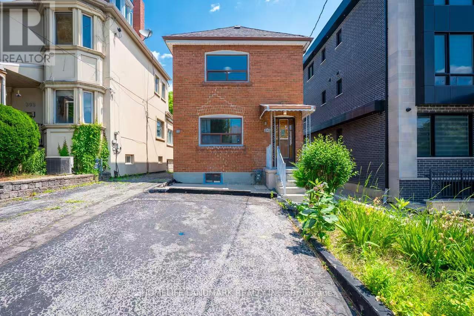1927 Parkside Drive
Pickering, Ontario
Bright and newly refreshed one-bedroom basement suite in the highly sought-after Amberlea community of Pickering. Offering a private setup and stylish updates, this home is ideal for a professional individual or a couple seeking comfort and convenience in a peaceful neighbourhood.Unit Highlights:* Private side entrance for added privacy* Brand-new, exclusive washer and dryer (no sharing)* One dedicated driveway parking space* Spacious bedroom with ample closet space* Modern finishes and an open, functional living areaNeighbourhood Perks - Amberlea:* Located in a calm, family-oriented area* Steps from nearby schools* Minutes to grocery stores and shopping plazas* Convenient access to public transit and major routes* Tenant Pays 30% utilities. (id:61852)
Avion Realty Inc.
521 - 15 Northtown Way
Toronto, Ontario
Tridel-built luxury condominium offering an exceptional range of amenities, including a rooftop tennis court, bowling alley, indoor swimming pool, and a fully equipped fitness room. Direct underground access to Metro grocery provides unmatched everyday convenience. Ideally situated just off Yonge Street, with an excellent selection of restaurants, cafes, and services nearby. Walking distance to TTC subway, VIVA and GO transit, offering easy access to Downtown Toronto and the GTA. Convenient access to Hwy 401 for drivers. This spacious and bright 1+Den suite features a highly functional layout with a separate, livable den and a dedicated dining area by large double windows. Recent updates include brand new luxury vinyl flooring throughout, a larger LG front-loading stacked washer and dryer (2025). Stainless steel over-the-range microwave with higher CFM exhaust fan (2022), updated light fixtures, quartz kitchen countertops with breakfast bar, and an updated bathroom vanity quartz top. All basic utilities are included in the maintenance fees, providing excellent value and predictable monthly costs. Includes one owned underground parking space. One underground bicycle storage spot currently reserved with building management. Well maintained and move-in ready. A great opportunity in a sought-after Tridel building. (id:61852)
Homelife Broadway Realty Inc.
1503 - 1 Quarrington Lane
Toronto, Ontario
Brand New 2 Bed + Den and Terrace at One Crosstown! Never Lived In - Premium Condo Living in Don Mills & Eglinton. Welcome to this stunning 2 Bedroom + Den, 2 Bathroom suite offering bright, modern living with unobstructed east views and floor-to-ceiling windows that fill the space with natural morning light. The sleek contemporary kitchen features quartz countertops, modern cabinetry, and premium built-in appliances-perfect for everyday living and entertaining.Enjoy outstanding building amenities including a fully equipped fitness centre, stylish party rooms, guest suites, cozy lounge areas, and outdoor BBQ terraces.Located in a prime North York community with unbeatable convenience. Steps to TTC, minutes to the DVP/404, and close to the newly built and functioning Eglinton Crosstown LRT. Surrounded by top neighbourhood attractions such as Shops at Don Mills, and the Aga Khan Museum, plus parks, schools, grocery stores, and dining options. A perfect blend of luxury, comfort, and convenience-move in and enjoy brand-new condo living! Unit comes with an EV parking and a locker. (id:61852)
Newgen Realty Experts
1907 - 35 Empress Avenue
Toronto, Ontario
Location! Location! Location! Prestige 'Empress Walk' Luxury Condo Built By Menkes. Newly Renovated Spacious And Bright 2 Bedrooms Corner Unit. Spectacular 270 Degree Breathtaking Panoramic View. Direct Underground Access To Subway, Steps To Restaurants, Theatre, Supermarket & Shopping, Top Ranking McKee P.S /Earl Haig S.S. School Area, Building Amenities Include: 24-Hr Concierge, Exercise Room, Sauna, Guest Suites, Racquet Court, Party Room, Visitor Parking And More. (id:61852)
Homelife Landmark Realty Inc.
806 - 25 Wellington Street S
Kitchener, Ontario
Welcome to Unit 806 at Station Park Duo, the latest addition to Kitchener's sought-after urban community. This bright and impeccably finished one-bedroom, one-bath condo offers stylish, low-maintenance living in the heart of Midtown.The modern kitchen features stainless steel appliances, granite countertops, soft-close cabinetry, and pot lights, seamlessly flowing into a sun-filled living area. Step out onto your private balcony and enjoy breathtaking sunset views. In-suite laundry provides added convenience, while one underground parking space.Station Park is renowned for its exceptional resort-style amenities, including concierge service, a sky deck, swim spa and hot tubs, bowling lanes, a fully equipped fitness centre with Peloton and yoga studio, resident lounges, co-working spaces, BBQ terraces, dog-friendly amenities, EV charging, and more.Located just steps from the LRT, Google, Downtown Kitchener, Uptown Waterloo, dining, shopping, and the Innovation District, this is urban living at its finest. Short-term rentals (Airbnb) are permitted, with licenses capped at 20% of owners (id:61852)
Housesigma Inc.
67 - 590 North Service Road
Hamilton, Ontario
Welcome to this modern 3-bedroom, 2-bathroom stacked townhome condo ideally located in the heart of Stoney Creek. Featuring two private balconies with stunning views of Lake Ontario, this home offers the perfect blend of comfort, convenience, and contemporary living. Thoughtfully designed with spacious bedrooms and functional living areas, this property is ideal for families, first-time buyers, or commuters seeking easy highway access. Situated directly off the QEW at Fruitland Road, you're just minutes from Costco, Stoney Creek shopping amenities, and popular retail destinations. Enjoy quick access to the GO Train, Toronto-bound highways, and Niagara - making this location a true commuter's dream and a gateway to everything the region has to offer. Additional features include garage and driveway parking, plus visitor parking within the complex. Set in a welcoming, family-friendly community, this home offers both lifestyle and location. Don't miss your opportunity to own in one of Stoney Creek's most convenient and desirable areas! (id:61852)
Right At Home Realty
27 Shore Acres Boulevard
North Bay, Ontario
An Exceptional Spacious Backsplit That Features 3+1 Bedrooms, 3 Bathrooms & Attached Garage With 4 Car Driveway Located Just 2 Homes From The Shores Of Lake Nipissing And Convenient Public Lake Access Nearby. One Of North Bay's Most Exclusive & Tranquil Neighbourhoods On A Peaceful Cul-De-Sac. Large Fully Fenced Private Backyard With No Rear Neighbours. The Expansive Deck Offer A Serene Retreat Where The Sound Of Waves Gently Crashing On The Shoreline Sets The Tone Feeling Like Relaxed Lakeside Living. The Main Level Boasts A Large Beautifully Designed Kitchen With A Breakfast Bar, Quartz Countertop, Built-In Dishwasher & Built-In Garbage Disposal. The Sun Filled Separate Dining Space With Sliding Doors To The Rear Deck And Private Yard. A Large Inviting Living Room. The Lower Level Boasts An Elegant Library Or Lounge Room With A Gas Fireplace And The Entry To The Attached Garage. 3 Generous Sized Bedrooms Including The Primary Bedroom With A Private Ensuite , An Upgraded Main 4 PC Bathroom, Storage Room & Convenient Laundry Chute On The Second Level. The Fully Finished Basement Features A Spacious Light Filled Rec Room With Gas Space Heater, 4th Bedroom, A Large Laundry/Utility Room, , Ample Storage And A 3-PC Bathroom. This Remarkable Home & Distinguished Property Presents A Rare Opportunity Offering Privacy, Proximity To The Lake In One Of North Bay's Most Coveted Locations. (Motivated Seller... More Pictures Coming ASAP) (id:61852)
Right At Home Realty
1502 - 1070 Sheppard Avenue W
Toronto, Ontario
Spacious 1 Bedroom + Den Unit and 4 Pc Bath. 9 Feet Ceiling!!! Large Den Can Easily Serve As A Second Bedroom Or A Spacious Office, Master Br With W/I Closet. Steps From The Sheppard West Subway. Close To Grocery Store, Walmart, Metro, No Frills, Canadian Tire, Best Buy. Schools And Parks. Open Concept Kitchen With Stainless Steel Appliances, Granite Countertop, Large Balcony. Enjoy The Fantastic Building Amenities: Pool, Jacuzzi, Sauna, Gym, Party Room, Golf Simulator, 24-Hour Concierge, And Ample Visitor Parking. Access To The Subway And Beautiful Grounds Perfect For Dog Walking, Kids Playing, And Outdoor Relaxation. Includes Stainless Steel Stove, Dishwasher, Fridge, Microwave-Hood Fan, And Stacked Full-Size Washer And Dryer. One Parking Spot Beside Elevator and One Locker Included. (id:61852)
Right At Home Realty
902 Delgado Drive
Mississauga, Ontario
Fully renovated from the studs, this home feels brand new with modern, high-quality finishes throughout. Since the renovations were completed, no one has lived in the unit. Gorgeous 3-bedroom freehold townhouse for lease in a prime location! Featuring an extra-large family room with a cozy gas fireplace, a functional kitchen with ample storage, and a bright breakfast area with walkout to the yard. .Conveniently located just off Highway 401 & Mavis, minutes to Heartland Town Centre, top-rated schools, transit, shopping, and more - offering both comfort and unbeatable convenience. (id:61852)
RE/MAX Gold Realty Inc.
Room L201 - 81 Hallam Street
Toronto, Ontario
Brand new renovation laneway house 2nd floor room. Fully furnished. Share one 3 pcs bathroom with another 2nd-floor roommate. Share washer & dryer and kitchen/dining with two roommates. Located in Dovercourt Village, steps to TTC bus stop, 7 mins bus to Loblaws Supermarket, 20 mins bus to U of T. No pets. (id:61852)
Le Sold Realty Brokerage Inc.
619 - 60 Honeycrisp Crescent
Vaughan, Ontario
Welcome to this elegant and sun-filled corner residence at the heart of Vaughan Metropolitan Centre. Designed for modern urban living, this home combines style, comfort, and exceptional convenience.This thoughtfully laid out 1+Den, 1-bathroom suite offers an efficient floor plan with excellent space utilization, ideal for professionals, couples, or small families. The southeast-facing exposure allows natural light to pour in throughout the day, complemented by expansive floor-to-ceiling windows that enhance the bright and airy feel.The generously sized den with windows provides outstanding flexibility and can easily be used as a second bedroom, home office, or nursery. The open-concept living and dining area seamlessly connects to a contemporary kitchen featuring sleek finishes-perfect for both everyday living and entertaining.Completed in 2023 by acclaimed developer Menkes, The unit includes one parking space for added convenience.Residents enjoy access to premium amenities, including a fully equipped fitness centre, party room, and 24-hour concierge service. The unbeatable location places you steps from the VMC subway station and transit hub, minutes to Vaughan Mills Mall, dining, grocery stores, parks, and schools, with quick access to Highways 400 and 407. A must see unit (id:61852)
Avion Realty Inc.
9 West Village Lane
Markham, Ontario
Welcome To 9 West Village Lane, Where Refined Luxury Meets Modern Living In This Brand-New, Move-In-Ready End-Unit Kylemore Executive Townhome, Ideally Situated In The Prestigious Angus Glen Community. This Rare 4-Bedroom, 4-Bath Residence Offers Approximately 2,620 Sq. Ft. Of Thoughtfully Designed Living Space On A Premium Ravine-Backing Lot, Delivering Exceptional Privacy And Serene Treed Views. Beyond The Front Door, The Home Is Enhanced With Smooth Ceilings And Premium White Oak Hardwood Flooring Throughout. The Stunning Main Level Boasts 10-Ft Ceilings, Pot Lights, And A Versatile Formal Room That Opens Onto A Spacious Front Balcony. At The Heart Of The Home, The Gourmet Kitchen Impresses With Custom Stacked Cabinetry With Crown Molding, Glass Insert Doors, Quartz Countertops, A Massive Centre Island, Walk-In Pantry, And Elite Sub-Zero & Wolf Appliances. The Kitchen Flows Seamlessly Into The Family Room, Which Features A Walk-Out To A Private Deck Overlooking The Tranquil Ravine - Perfect For Both Everyday Living And Entertaining. The Upper Level Is Designed For Comfort And Convenience, Featuring A Relocated Laundry Room And A Luxurious Primary Retreat. The Primary Suite Showcases A Dramatic Cathedral Ceiling, Two Walk-In Closets, A Private Balcony, And A Spa-Inspired Ensuite With Double Vanity And An Upgraded Oversized Frameless Glass Shower. The Fully Finished Ground Level Offers Outstanding Versatility, Complete With A Spacious Fourth Bedroom Or Media Room, Custom 3-Piece Bathroom, And A Walk-Out To The Fenced Backyard, Making It Ideal For An In-Law Suite Or Extended Family Living. Finished With A Double-Car Garage And Located Within The Top-Ranked Pierre Elliott Trudeau High School District, This Exceptional Home Is Steps From Parks, Angus Glen Golf Club, And Main Street Unionville - Offering An Unparalleled Lifestyle In One Of Markham's Most Sought-After Neighborhoods. (id:61852)
Bay Street Integrity Realty Inc.
220 - 3220 Sheppard Avenue E
Toronto, Ontario
Bright, thoughtfully designed, and effortlessly functional, this spacious studio offers an exceptional opportunity for first-time buyers, investors, or those seeking a well-connected urban retreat. Featuring a full bathroom and an open-concept living, dining, and kitchen area with soaring 9-foot ceilings, the layout feels airy and inviting. The modern kitchen is equipped with newer stainless steel appliances, seamlessly integrated into the living space for easy everyday living and entertaining. A generous walk-in closet provides excellent storage, while the walk-out to a private north-facing terrace extends your living space outdoors. Enjoy approximately 60 sq ft of balcony space, ideal for morning coffee or quiet evenings. Additional highlights include en-suite laundry for added convenience. Ideally located with easy access to the 401 and 404, commuting across the city is effortless. A smart, stylish space in a location that keeps you connected. (id:61852)
RE/MAX Hallmark Realty Ltd.
1207 - 36 Olive Avenue
Toronto, Ontario
Welcome to Olive Residences by Capital Developments, ideally situated just steps from Finch Subway Station in the heart of North York. This bright 12th-floor 2-bedroom, 2-bathroom functional layout with unobstructed east-facing views, offering abundant natural light and open skyline outlooks. Spacious balcony over 80 sqft. The suite boasts 9-foot smooth ceilings, floor-to-ceiling windows, and engineered laminate flooring throughout. The contemporary open-concept kitchen is equipped with integrated European-style appliances, quartz countertops, a modern backsplash, and Kohler fixtures-perfectly blending sleek design with everyday practicality. Two well-proportioned bedrooms and two full bathrooms create a comfortable and efficient living space, ideal for both end-users and investors. Residents enjoy approximately 11,000 sq. ft. of premium indoor and outdoor amenities, including a fitness studio, yoga room, social and party lounges, co-working spaces, meeting rooms, children's playroom, virtual sports room, and beautifully landscaped outdoor terraces. The building also offers 24-hour concierge service and individually metered utilities. Unbeatable location just steps to the Finch Transit Hub, TTC subway, shopping, dining, and everyday essentials-an exceptional opportunity to own a modern suite in one of North York's most connected neighborhoods. (id:61852)
Bay Street Integrity Realty Inc.
656 - 25 Adra Grado Way
Toronto, Ontario
Steps To Leslie Ttc Subway, Short Drive To Hwy 401, 404, Dvp, North York Hospital, Sunnybrook Hospital, Big Box Stores (Ie Ikea), And Bayview Village. Incl: S/S Stove, Microwave With Hood Vent, Fridge, Dishwasher, Washer And Dryer (id:61852)
Bay Street Integrity Realty Inc.
42 Ruffian Road
Brantford, Ontario
Don't miss your chance to own a home on one of Brantford's most exclusive North End streets! This spacious raised bungalow in the highly desirable Lynden Hills neighbourhood offers over 2400 sq. ft. of finished iving space with 3+2 bedrooms and 2 full baths. Perfect for growing families or multi-generational living. Enjoy double front walkouts to a covered balcony, ideal for sipping morning coffee or evening cocktails while enjoying the peaceful surroundings. Inside, discover bright, oversized principal rooms, lovingly maintained original décor, and endless potential to make it this home your own. Features include an attached garage, new privacy fencing, a large backyard with storage shed, and a freshly re-paved driveway (2025). The unbeatable North End location is a commuter's dream, just minutes to Highway 403, the convenient Brantford Costco, Lynden Park Mall, shopping, gyms, and the Wayne Gretzky Sports Centre. Families will love being in the catchment for the brand-new St. Pio Padre Catholic School. Homes on Ruffian Road rarely come available - act fast! Bring your vision, add your personal touches, and make 42 Ruffian Road the home in a dream location you've been waiting for! (id:61852)
Revel Realty Inc.
1217 - 1 Jarvis Street
Hamilton, Ontario
Don't miss out on this modern condo in the heart of downtown Hamilton. It offers 2 full baths, a master bedroom with ensuite, in-suite laundry, a sleek kitchen with quartz countertop, backsplash, and a 38 sqft balcony. Amenities include a concierge, gym, yoga studio, lounge, and a spacious mail room. Located on a quiet and safe street, this building is within walking distance to some of the best restaurants and bars in the city, as well as the Go station, grocery stores, Jackson Square, art crawl, and 2 hospitals. It is also within 10 minutes of McMaster University by car and 25 minutes by public transit. Municipal parking is available right across the street. Looking for AAA tenants (id:61852)
Revel Realty Inc.
4 Jill Court
St. Catharines, Ontario
Welcome to this beautifully renovated 5-bedroom, 2-bathroom home, perfectly set on a quiet court in highly sought-after West St. Catharines close to Brock University. With over $100K in recent upgrades, this gem truly checks all the boxes! Above grade features 3 spacious bedrooms, a stunning brand new renovated white kitchen with 2-inch quartz counter tops and a full suite of stainless steel appliances. The bright open-concept living area has room for a full-size dining table perfect for entertaining. This carpet-free home also features beautifully refinished hardwoods on the main floor and upper bedrooms with wood look plank vinyl & tile throughout the rest of the home. The timeless, neutral décor adds a modern yet inviting touch. Downstairs, discover a fully self-contained in-law suite with 2 bedrooms, a separate kitchen with matching 2-inch quartz counter tops and stainless steel Whirlpool appliances (2025), its own laundry, and private outdoor space ideal for multi-generational families or income potential. Both levels enjoy convenient in-unit vent-less laundry suites (2025) Step outside and prepare to be wowed, an outdoor entertainer's delight! The backyard features a heated 15x30 above-ground pool (2023) 12x12 deck, fire pit area, and two hardtop gazebos. Turf has been thoughtfully added around the pool and fire pit for easy maintenance and year-round enjoyment. Both the upper and lower units have their own private outdoor living spaces, each with access to the pool and hot tub, your very own backyard retreat. Additional features include: Extra-long driveway with parking for up to 6 cars, Attached garage, Quiet court location in a family-friendly neighbourhood, New fencing and Cedar Gazebo (2025) Whether you're looking for space for a large family, a multi-generational setup, or simply a turn-key home in one of St. Catharine's most desirable areas, this property is the total package. Don't wait-this one won't last long! Book your showing today. (id:61852)
Revel Realty Inc.
100 Metro Road S
Georgina, Ontario
Welcome to this stunning, fully renovated home in the highly sought-after Keswick South community, thoughtfully designed for everyday comfort with a family-friendly layout that blends style and functionality. Step into a bright, open-concept living and dining area featuring modern pot lights throughout and a cozy gas fireplace that creates a warm, inviting atmosphere for both daily living and entertaining. Walk out to a fully fenced, pool-sized backyard surrounded by mature trees, offering privacy and the perfect setting for hosting family and friends. The property is currently in the final stages of applying for a permit for a backyard garden suite, which will be included in the sale, presenting a fantastic opportunity for future additional living space or potential rental income. Ideally located within walking distance to Lake Simcoe and just minutes to Highway 404, as well as schools, parks, shopping, and everyday amenities, this home offers the perfect blend of lifestyle, comfort, and long-term value. Vinyl Flooring (2024), Paint (2024), Kitchen Upgrades and Bathrooms (2024) (id:61852)
Right At Home Realty
2b - 50 Benson Avenue
Richmond Hill, Ontario
(This is an apartment building not a condo building) Tenant Pays Hydro, Landlord responsible for the rest of utilities! Renovated 2-bedroom, 1-bath unit available for April 1st in a well-maintained apartment building. Located off of Yonge Street between Major Mackenzie and Elgin Mills, with transit access and many amenities. Includes one parking spot. Fantastic value in a sought-after area, this one wont last! (id:61852)
Keller Williams Legacies Realty
44 Mannar Drive
Markham, Ontario
Welcome To Luxury Freehold Townhouse. With Large Kitchen,Hardwood Floor Through Out. Open Concept Design.Granite Counter.Direct Access To Garage.Close To Top Rank Schools, Hwy 404,Parks,Costco,Starbucks,Home Depot And Much More! (id:61852)
Homelife Broadway Realty Inc.
19 Kettle Valley Trail
King, Ontario
Welcome to 19 Kettle Valley Trail, a stunning 4 bed/5 bath townhome attached only at the garage nestled in a prestigious family friendly neighbourhood in the heart of Nobleton. From the moment you step through the elegant decorative double doors, you'll be impressed by the attention to detail and pride of ownership throughout. Freshly painted from top to bottom, boasting 9ft ceilings on main floor, w/ hardwood flooring, smooth ceilings pot lights throughout that enhance its bright, modern aesthetic. Recently updated kitchen showcases a sleek quartz countertop with complimentary backsplash, stainless steel appliances, and a stylish breakfast bar with waterfall edge. The open-concept layout flows seamlessly into the family room, highlighted by a custom feature wall with a contemporary electric fireplace & impressive dining room. Upstairs, you'll find four tastefully decorated bedrooms & three full bathrooms - a rare & desirable feature. The primary retreat has two closets, including a walk-in with custom organizers & a spectacular newly renovated spa-like ensuite. The second bedroom has a private ensuite & walk-in closet. The third & fourth bedrooms share a convenient semi ensuite bathroom, making this layout perfect for growing families, hosting overnight guests or ideal for multi-generational living. The gorgeous newly finished basement adds additional living space with a recreation area and a bathroom, offering flexibility for a home office, gym, guest suite or simply enjoying family movie nights! Step outside to an attractive professionally landscaped, maintenance-free backyard - no fuss, just pure enjoyment. The front yard is equally impressive, with a sizeable porch, facing peaceful greenspace. The spacious two-car garage and driveway with no sidewalk offers ample parking. Situated within walking distance to top-rated elementary schools, with easy access to secondary schools, steps to Tasca Community Park, local amenities, and just minutes to major highways. (id:61852)
RE/MAX All-Stars Realty Inc.
Room - 435 Connaught Avenue
Toronto, Ontario
Fully Renovated Family Home in Prestigious Newtonbrook West. Well-maintained basement rooms for lease in a quiet, safe neighbourhood near Yonge & Finch / Bathurst Street. The renovated basement offers two private rooms with a shared kitchen and bathroom, ideal for students or working professionals.Prime location within walking distance to shops, restaurants, grocery stores, public transit, TTC subway, and GO Transit, with easy access to all amenities. Rental Details: $700 per room $1,350 if renting both rooms together. Move-in ready in a highly convenient and desirable area. (id:61852)
Homelife Landmark Realty Inc.
(Main) - 393 Glenholme Avenue
Toronto, Ontario
Newly renovated, bright, and well-maintained detached 2-storey brick home in the heart of Oakwood Village, available for lease (main and second floors only). This updated residence features two bedrooms, a spacious eat-in kitchen with large dining area, large windows provide abundant natural light. Situated on a quiet residential street, this home offers a modern and functional layout ideal for professionals, couples, or small families. Enjoy walking distance to Corso Italia, St. Clair West, Cedarvale Park and Ravine, and the vibrant Eglinton West corridor. The neighborhood is known for its family-friendly atmosphere, with nearby schools, daycares, libraries, and parks. Convenient access to public transit, including Eglinton West subway station and the Eglinton LRT, makes commuting easy. Close to local favorites such as Oakwood Village Library & Arts Centre, Bar Ape Gelato, Primrose Bagel, and Oakwood Hardware Food & Drink. (id:61852)
Homelife Landmark Realty Inc.
