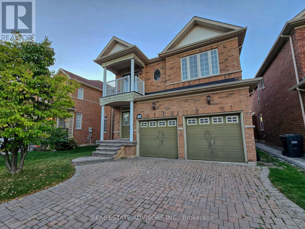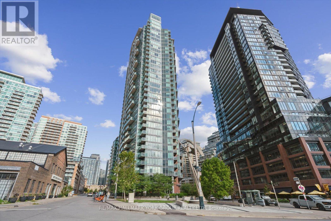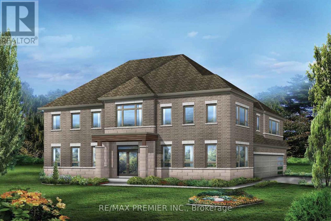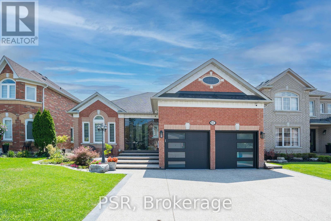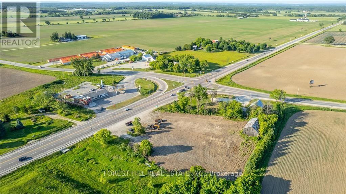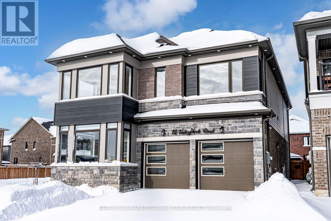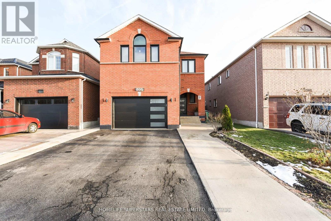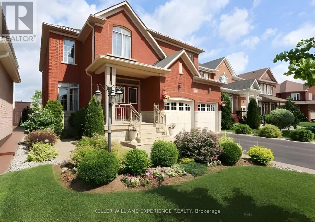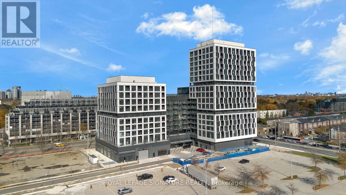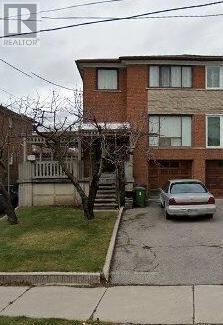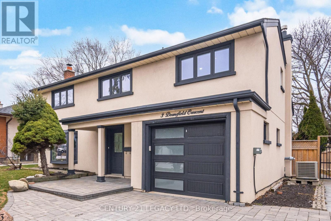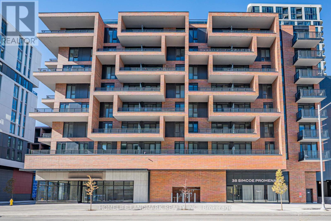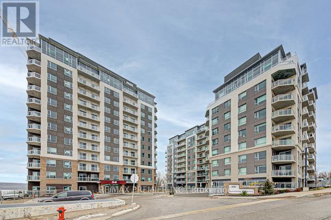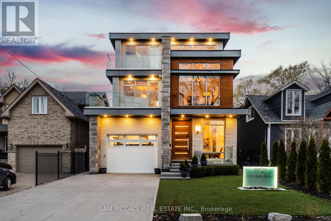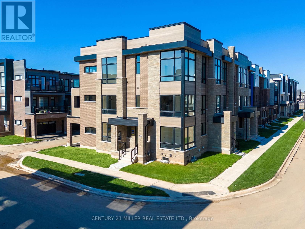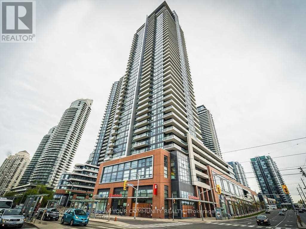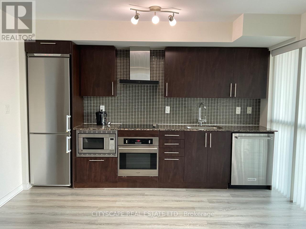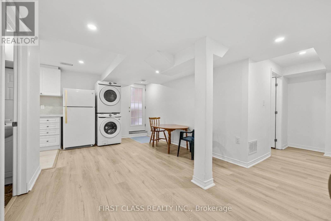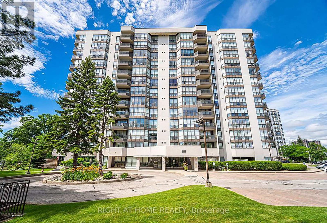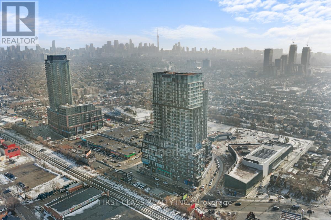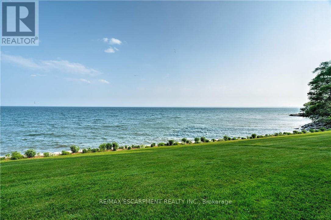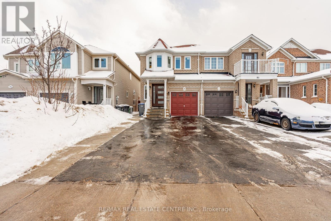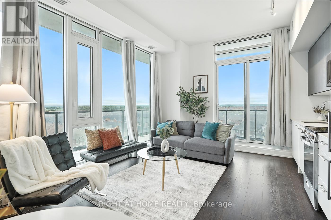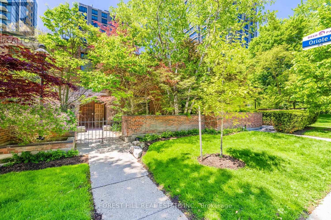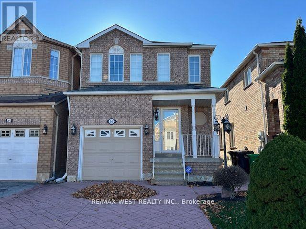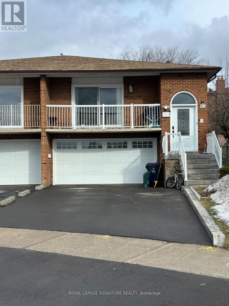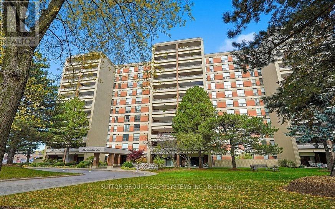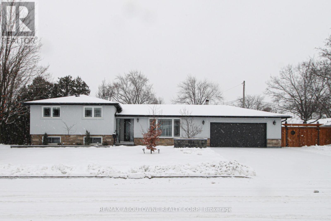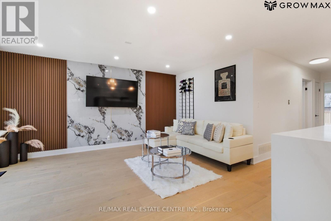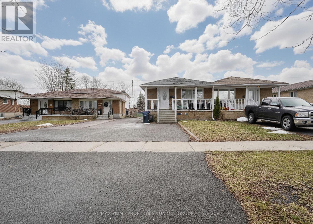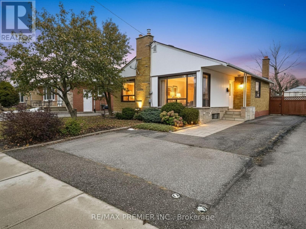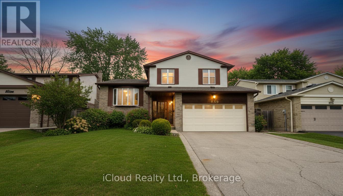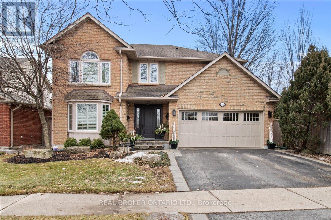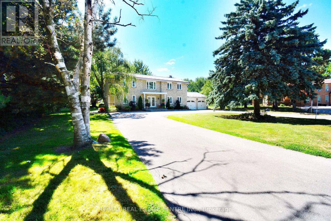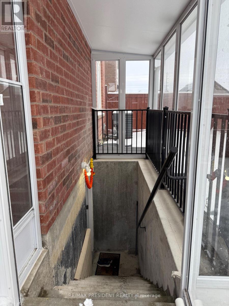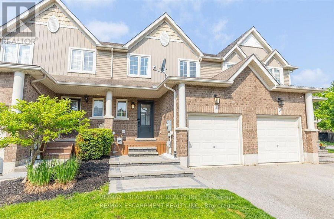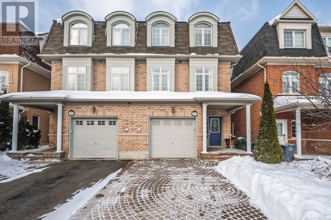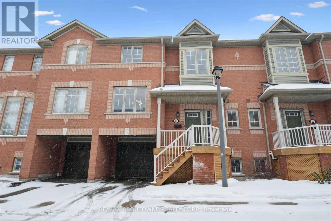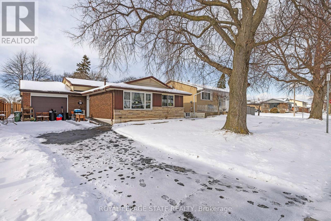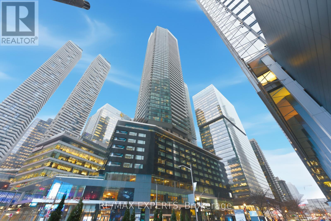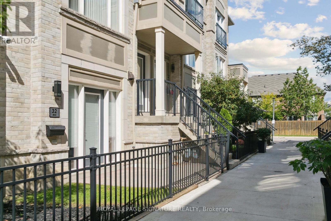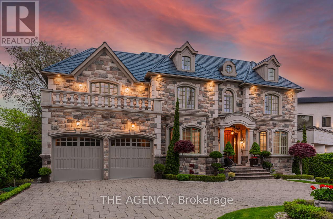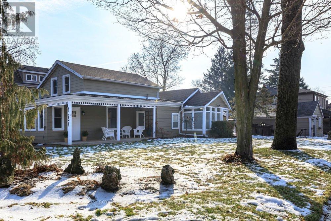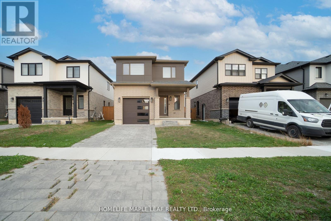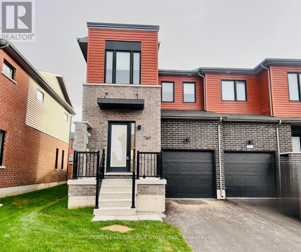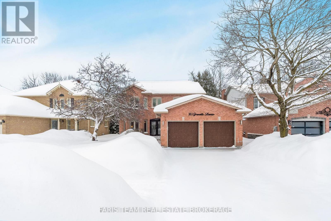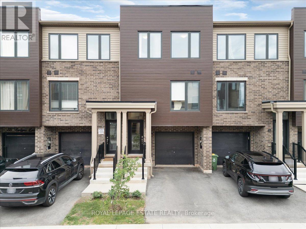3208 Countess Crescent
Mississauga, Ontario
Located in desirable Churchill Meadows, this 4+1 bedroom home offers approx. 2800 sq.ft. A bright breakfast area overlooks the private, fenced yard, while the separate family room with gas fireplace and spacious living/dining areas provide plenty of room to entertain. The primary suite features a balcony retreat, spa-style ensuite with soaker tub and separate shower. Convenience of main-floor laundry and garage access. Finished basement adds a rec room, bedroom, full bath & storageperfect for extended family or income potential. Recent furnace & AC upgrades included. (id:61852)
Real Estate Advisors Inc.
1113 - 150 East Liberty Street
Toronto, Ontario
Welcome To Liberty Place In The Heart Of Torontos Vibrant Liberty Village! This Bright And Stylish 1 Bedroom, 1 Bathroom Condo Offers A Perfect Blend Of Modern Design And Urban Convenience. Featuring Floor-To-Ceiling Windows, An Open-Concept Layout, In-Suite Laundry, And A Private Balcony, This Suite Is Designed For Natural Light And Effortless Living.The Contemporary Kitchen Boasts Sleek Black Appliances, Granite Counters, And Ample Cabinetry, While The Spacious Living/Dining Area Provides The Ideal Spot To Relax Or Entertain. A Comfortable Bedroom With Generous Closet Space And A Well-Appointed 4-Pc Bathroom Complete This Urban Retreat. At Liberty Place, Residents Enjoy Top-Tier Amenities Including A Fully-Equipped Gym, Yoga Studio, Party Room With Terrace & BBQs, Guest Suites, Visitor Parking, And 24/7 Concierge Service. Located Just Steps To Shops, Cafés, Restaurants, Parks, And Transit (TTC, GO Station, With The Future SmartTrack/King-Liberty GO), You'll Love The Energy And Convenience Of This Trendy Neighborhood. Perfect For First-Time Buyers, Investors, Or Anyone Looking To Experience Downtown Living At Its Best! (id:61852)
RE/MAX Hallmark York Group Realty Ltd.
245 Mckean Drive
Whitchurch-Stouffville, Ontario
Don't miss this exceptional brand new Fieldgate Home detached residence, offering 2,459 sq.f.t of thoughtfully designed living space on a desirable corner lot in one of Stouffville's most sought-after subdivisions. This all-brick 4-bedroom, 3-bathroom home showcases a striking double door entry, 9' ceilings on both the main and second floors, and premium hardwood flooring throughout. The open-concept layout is ideal for modern family, featuring a chef-inspired kitchen with stone countertops, upgraded cabinetry, and a spacious breakfast area with sliding doors leading to the backyard. The inviting family room is anchored by a cozy gas fireplace, perfect for entertaining or relaxing evenings at home. Additional highlights include a main-floor laundry, double car garage. Full 7-year Tarion warranty included. A rare opportunity to own new construction in an established. Located in a quiet, master-planned community, this home is just minutes to top-rated schools, parks, trails, shopping, restaurants, and recreation centers, with easy access to Go Transit and major commuter routes. Enjoy the charm of down Stouffville, nearby green spaces, and a vibrant (id:61852)
RE/MAX Premier Inc.
81 Shawbridge Boulevard
Vaughan, Ontario
Welcome To 81 Shawbridge Blvd - A Stunning Fully Renovated 3-Bedroom Home Nestled In The Heart Of Vaughan. Meticulously Updated With Contemporary Finishes And Exceptional Craftsmanship Throughout, This Move-In-Ready Residence Offers The Perfect Balance Of Modern Design And Everyday Comfort. The Bright, Open-Concept Main Level Seamlessly Connects The Kitchen, Dining, And Family Areas, Creating An Ideal Setting For Both Entertaining And Family Living. The Chef-Inspired Kitchen Is A True Showpiece, Featuring Sleek Quartz Countertops, A Large Centre Island, And High-End Appliances. The Connected Family Room, The Space Is Anchored By A Beautiful Fireplace That Adds Warmth And Character, While Expansive South-Facing Windows Bathe The Home In Natural Light Throughout The Day. A Standout Feature Of This Property Is The Walkout To The Fully Landscaped Backyard, Complete With A Generous Patio, Outdoor Kitchen/BBQ And A Tranquil Pond Offering A Private Outdoor Retreat Perfect For Relaxing Or Hosting Gatherings. Ideally Located Close To Top Rated Schools, Parks, Shopping, And Transit, This Exceptional Home Presents A Rare Opportunity To Own A Turnkey Property In One Of Vaughan's Most Desirable Neighbourhoods. (id:61852)
Psr
RE/MAX West Realty Inc.
6029 Highway 26
Clearview, Ontario
If you are driving up from the GTA to Collingwood, Blue Mountains, Wasaga Beach or Stayner you will drive through this intersection. Sunnidale Corners. High traffic intersection with high visibility perfectly suited for development. New Tim Hortons and Shell Gas station across the street. The township is in favor of development. Potential storage site, drivethru, car wash, gas station, transit site or retail plaza. 1.6 acres of cleared leveled land. (id:61852)
Forest Hill Real Estate Inc.
12 Valleybrook Road
Barrie, Ontario
MODERN SOUTH BARRIE HOME WITH A GENEROUS INTERIOR, NEWLY FINISHED BASEMENT WITH IN-LAW CAPABILITY, & UPGRADES THROUGHOUT! Get your realtor on the phone, because 12 Valleybrook Road delivers a swoon-worthy interior, serious square footage, upgrades galore, and a finished basement designed for flexibility. Built in 2022 with nearly 3,800 finished sq ft, including over 2,900 sq ft above grade, it's bright, polished, and meticulously maintained. Arrive home to a place you're proud to call home with an all-brick exterior, contemporary garage doors, oversized windows, soffit lighting, and an attached double garage with inside entry. The main level has that open, airy feel buyers love, anchored by a statement kitchen with stone countertops, a large island, tile flooring, and stainless steel appliances, including a cooktop and a built-in wall oven/microwave combo, plus a breakfast area that walks out to a fenced backyard with a patio, hardtop gazebo, and sprinkler system. The living room is warmed by a cozy electric fireplace with a panelled surround, while the adjacent formal dining room is ready for dinner parties and holiday meals. A French door opens to a main floor office or den that's ideal for working from home, a playroom, or a hobby area. Four upper level bedrooms are thoughtfully arranged, including a primary suite with a walk-in closet and a 5-piece ensuite featuring a dual vanity, soaker tub, and large glass-walled shower, a second bedroom with its own 4-piece ensuite, and two additional bedrooms connected by a 5-piece shared bathroom, plus convenient second-floor laundry. The newly finished basement adds serious flexibility with a separate entrance offering in-law capability, featuring a kitchen, rec room, bedroom with an ensuite, and its own dedicated laundry. South Barrie convenience rounds it out with quick access to Highway 400 and the GO Station, plus minutes to Park Place, Costco, Walmart, restaurants, everyday essentials, and Allandale Golf Course. (id:61852)
RE/MAX Hallmark Peggy Hill Group Realty
128 Blossom Crescent
Toronto, Ontario
Opportunity Knocks in Glenfield Heights! Welcome to this solid semi-detached home located in the heart of Glenfield Heights, Toronto, a highly convenient and well-connected neighborhood close to every amenity imaginable-shopping, schools, parks, transit, major highways, places of worship, and more. This property offers ample parking and a functional layout with strong upside potential for investors, renovators, or savvy buyers looking to add value. The basement features two bedrooms and presents and excellent opportunity to create a separate entrance, making it ideal for a future income-generating suite or multi-family living. While the home requires some TLC, it provides a fantastic canvas to renovate, customize, and maximize returns. A standout feature is the beautifully newly updated backyard, perfect for entertaining, summer gatherings, or creating an inviting outdoor space for tenants or extended family. Whether you're looking to renovate and hold, live in and rent, or flip, this property checks all the boxes: location, layout, parking, and income potential. Don't miss your chance to invest in a growing Toronto neighborhood with long-tern upside. A rare value-add opportunity with endless possibilities. (id:61852)
RE/MAX Hallmark Chay Realty
5207 Brookwood ( Bsmt) Court
Mississauga, Ontario
2 Bedrooms And 1 Washroom Sep Entrance Very Bright Basement Apartment Available 1st Feb, In High End Area, Beautiful Kitchen With Living Area. Big Windows ,Separate In-Suite Laundry , Fridge And Gas Stove . 30% Utility Bills Extra. One Car Parking. No Pets /No Smoking. Close To All Major Amenities, Walking Distance To Bus Stand And Heart Land Plaza ,10 Mint To Go Station And 5 Mint To Hwy 401 (id:61852)
Homelife Superstars Real Estate Limited
Bsmnt - 50 Laurentide Crescent
Brampton, Ontario
Well-located legal 2-bedroom basement apartment in the desirable Vales of Castlemore North, near Airport Rd & Mayfield Rd. Features a private side entrance, functional open layout, and a bright eat-in kitchen with stainless steel appliances. The spacious living area offers flexibility for dining or a home office, plus a separate storage room for added convenience.Includes one driveway parking space, all-inclusive utilities, and shared laundry with scheduled use once per week, conveniently located in the common entry area. Situated in a quiet, family-friendly neighbourhood-ideal for a single professional or professional couple. Available March 1, 2026. (id:61852)
Keller Williams Experience Realty
722 - 1007 The Queensway
Toronto, Ontario
Beautiful Brand New 1-Bedroom Condo At Verge East, Ideally Located In One Of Etobicoke's Most Sought-After Communities! Offering 495 Sq. Ft. Of Well-Planned Living Space, This Bright And Modern Suite Features Upgraded Finishes Throughout, Including Laminate Flooring, A Sleek Kitchen With Built-In Stainless Steel Appliances, And Quartz Countertops. Situated In A Vibrant, Family-Friendly Neighbourhood, Just Minutes From Downtown Toronto, With Easy Access To Transit, Shopping, Dining, And Queensway Park. Excellent Transit Connections Along The Queensway Offer A Quick 12-Minute Commute To Islington Subway Station. An Ideal Lease Opportunity For Professionals Or Couples Seeking Modern Comfort And Convenience In The Heart Of Etobicoke! (id:61852)
Royal LePage Signature Realty
8 Rainswood Court
Toronto, Ontario
Lovely Home In Desirable Downsview-Roding Community! This Conveniently located Home Is Just Minutes from TTC transit (one bus to the subway), Highways 401 & 400, schools, and walking distance to the hospital. With a great Walk Score (id:61852)
Century 21 Parkland Ltd.
3 Deanefield Crescent
Toronto, Ontario
An exceptional opportunity in the highly sought-after West Deane Park neighbourhood. This fully renovated detached home has been thoughtfully redesigned with high-end finishes and a functional open-concept layout ideal for modern family living. The main floor showcases wide-plank hardwood flooring, pot lights, a striking fireplace, and a stunning chef's kitchen complete with custom cabinetry, quartz countertops, stainless steel appliances, and a large centre island. Walk out to a private deck and backyard, perfect for entertaining. The upper level features three spacious bedrooms and beautifully updated bathrooms. Extensive upgrades throughout including exterior finishes, windows, and mechanical systems, offering true peace of mind. Located on a quiet, family-friendly crescent, steps to parks, top-rated schools, TTC, shopping, and easy highway access. Turn-key, move-in ready, and rarely available in this enclave. (id:61852)
Century 21 Legacy Ltd.
C410 - 38 Simcoe Promenade
Markham, Ontario
Stunning newly built condo in the vibrant Gallery Square community! This modern 2-bedroom , 2-bathroom unit features an open-concept layout, sunlit balcony with panoramic views, and premium finishes throughout. The gourmet kitchen boasts a quartz island and integrated appliances, perfect for both everyday living and entertaining. The primary suite includes a built-in closet, balcony access, and a spa-like 4-piece ensuite.Additional highlights include 1 parking space and 1 locker. The den offers flexible use as a home office or guest room.Conveniently located steps to Cineplex VIP, dining, grocery, shopping, YMCA, York University (Markham Campus), and First Markham Place. Easy access to GO Transit, Hwy 404 & 407, and top-ranking schools.An exceptional opportunity to own or invest in one of Markhams most sought-after communities! (id:61852)
Homelife Landmark Realty Inc.
1015 - 58 Lakeside Terrace
Barrie, Ontario
Welcome To Lakeside Living At Lake Vu Condos. This Beautifully Upgraded 1-Bedroom, 1-Bath Suite Offers 591 Sq. Ft. Of Thoughtfully Designed Open-Concept Living. Featuring Sleek Laminate Flooring, Stainless Steel Appliances, And A Bright, Airy Living Space With A Walk-Out To A Generous Private Balcony. Enjoy An Impressive Selection Of Amenities Including A Fully Equipped Fitness Centre, Party Room, Games Area With Pool Table, Pet Spa, And A Spectacular Rooftop Lounge With Bbqs And Panoramic Views. Includes One Underground Parking Space. Ideally Located Just Minutes From Hwy 400, RVH Hospital, Georgian College, GO Transit, Shopping, And The Shores Of Lake Simcoe-Perfect For First-Time Buyers, Investors, Or Downsizers Seeking Modern Convenience And Lifestyle Living. (id:61852)
RE/MAX Premier Inc.
852 Goodwin Road
Mississauga, Ontario
This spectacular, state-of-the-art contemporary designer home is located in the prestigious Lakeview community. The residence features 5-bedrooms and 6-bathrooms, offering over 5,000 SF of luxury living, finished to the highest standards. The main floor showcases white porcelain flooring and 10-foot ceilings throughout, complemented by a mahogany elevator with stainless steel doors and a striking mahogany floating staircase. The sun-drenched living room features a Napoleon Tureen fireplace and overlooks the expansive backyard. The immaculate kitchen is equipped with high-end appliances, full-length custom Italian cabinetry, quartz countertops, and a dramatic 14-foot centre island. Additional features include a built-in KitchenAid garburator, a built-in bar with automatic lighting, and a Thermador coffee station. The second floor offers 4 generously sized bedrooms and 3 beautifully appointed bathrooms. The third floor is dedicated to the primary retreat, featuring a walk-in closet with custom built-in shelving and a five-piece ensuite with a freestanding tub, heated flooring, and heated towel racks. This level also provides walkout access to an approximately 600-square-foot deck wired for a hot tub, with hot and cold water rough-ins for a bar and speaker rough-ins. Designer décor is showcased throughout the home. Additional highlights include a car lift in the garage and a private, award-winning backyard featuring a 13' x 14' three-tier designer fountain. Aluminum decking has been installed on all four balconies with underlay cushioning. The home is further enhanced by newly replaced heating and cooling systems, including a Lennox 135,000 BTU furnace and a 60,000 BTU, five-ton air conditioning system with a 4 zone management motherboard. (id:61852)
Sam Mcdadi Real Estate Inc.
1341 Anthonia Trail
Oakville, Ontario
Welcome to Upper Joshua Creek. This modern end unit townhome offers 5 bedrooms, 4 full and 1 half baths, and 2,560 sq ft of finished living space. The ground level opens to a welcoming foyer with a laundry room that has direct garage access, plus a bright corner bedroom with its own three piece ensuite. Hardwood and ceramic tile run throughout the home. The second floor is light filled with an open concept kitchen, dining, and living area under 10 ft ceilings. The kitchen features stainless steel appliances, a centre island, and generous storage. The dining room has a walkout to the balcony for easy indoor to outdoor entertaining, and a powder room completes the level. The primary bedroom includes a private balcony and a 5 piece ensuite with a freestanding deep soaker tub, seamless glass shower, and a double vanity with undermount sinks. Three additional bedrooms and two 4 piece baths provide flexible space for family, guests, or a home office. Minutes to 403, QEW, and 407, and close to parks, trails, shops, and well regarded schools. (id:61852)
Century 21 Miller Real Estate Ltd.
910 - 2200 Lake Shore Boulevard W
Toronto, Ontario
Welcome to Westlake II, where amazing views of the lake are sure to brighten your day! South facing views overlooking Humber Bay Shores from every room in the unit. Lots of natural light and 9ft ceilings. Smart floor plan. Two bedrooms and two full bathrooms. Private Balcony. Open concept living spaces. Walk-in closet and ensuite bathroom in the Primary bedroom. Laminate flooring throughout. Includes one underground parking space and a locker. Convenient location above retail spaces including Starbucks, Metro, Shoppers Drug Mart, LCBO, banks, restaurants and more. With easy access to the Gardiner, 427 and QEW. Walking distance to the TTC streetcar and close to Mimico GO. Enjoy comfort and security from the 24 hour concierge. Fantastic amenities in 30,000 sq ft of Club W include Gym / Exercise Room, Pool, Common Rooftop Terrace with BBQs, Guest Suites, Hot Tub / Jacuzzi, Meeting / Function Room, Sauna, Security Guard, Spa and a Yoga Studio. Available Immediately. (id:61852)
RE/MAX Your Community Realty
914 - 352 Front Street
Toronto, Ontario
Modern 1 Bedroom plus den unit close to Toronto Entertainment District. All stainless steel appliances, laminate flooring, walk out to spacious balcony. Steps from dog park, CN tower, Rogers Centre, TTC, Union Station. (id:61852)
Cityscape Real Estate Ltd.
Lower - 5554 Churchill Meadows Boulevard
Mississauga, Ontario
Fully Separate Basement Unit W/ Walk-Up Entrance Nestled In The Desirable Churchill Meadows Family Friendly Neighborhood. The Basement Apartment Of This Charming Home Presents A Comfortable And Well-Appointed Living Space Of Almost 1000 Sq Ft. With Laminate Floors, Pot Lights, And An Above-Grade Window Contribute To The Bright And Inviting Atmosphere. The Separate Entrance Ensures Privacy And Convenience. The Open-Concept Living Room/Utility Room Is Equipped With A Washer And Dryer. The Kitchen Is A Standout With Pot Lights, Above-Grade Windows, A White Refrigerator, Built-In Cooktop, Hood Range, Ample Cabinets, And Quartz Countertops With A Stylish Backsplash. Two Bedrooms, Both Featuring Pot Lights And Above-Grade Windows On Laminate Floors, Provide Cozy Retreats. The 4-Piece Bathroom Features A Single Vanity, Tub/Shower Combo And Tile Floors. Move In Now! (id:61852)
First Class Realty Inc.
803 - 1111 Bough Beeches Boulevard
Mississauga, Ontario
A Diamond in the Rough. Large 2 bedroom, 2 full bath condominium suite with sun filled den/solarium including a walkout to a beautiful balcony with unobstructed views. Spacious rooms with great storage and a functional layout. This unit has it's own separate laundry room with storage. Primary bedroom offers a walk-in closet and full bath ensuite. Comes with the convenience of 2 separate underground parking spaces. Your personal design ideas are required in this spacious unit. This Condo Suite is being sold As Is - including any appliances, light fixtures and window treatments. Property is a well managed building with recently renovated lobby, hallways, elevators, and party room. Indoor heated pool and hot tub. Prime location and just steps to public transit, shopping, restaurants, schools and parks. Easy access to the city centre, major highways, and the airport. (id:61852)
Right At Home Realty
808 - 1285 Dupont Street
Toronto, Ontario
Welcome To 1285 Dupont Street In The Heart Of Toronto's Most Exciting New Master-Planned Community At Galleria On The Park! This Bright And Modern 1 Bedroom Suite Features A Smart, Functional Layout With Floor-To-Ceiling Windows, Flooding The Space With Natural Light And Offering Open City Views. The Contemporary Kitchen Is Designed With Sleek Integrated Appliances, Quartz Countertops, And Clean Cabinetry, Ideal For Everyday Living And Entertaining.The Open-Concept Living And Dining Area Extends Seamlessly To A Private Balcony, Creating The Perfect Spot To Enjoy Morning Coffee Or Unwind After A Long Day. The Spacious Bedroom Offers Comfort And Privacy With Generous Closet Space, While The Stylish Bathroom Showcases Modern Finishes And A Spa-Inspired Feel. Residents Enjoy Access To Impressive Building Amenities Including A Rooftop Terrace With BBQ & Lounge Area, Perfect For Hosting Friends Or Relaxing Outdoors. Conveniently Located With Easy Access To TTC & GO Transit, The UP Express, Parks, Cafes, And Local Shops. This Move-In Ready Condo Combines Stylish Interiors, A Vibrant Community Atmosphere, And Exceptional Walkability. Residents Enjoy Access To Retail, Cafés, Restaurants, And A Massive Nearly 8-Acre Park Right At Your Doorstep, Creating A Truly Connected Lifestyle Of Convenience And Culture. (id:61852)
First Class Realty Inc.
605 - 5280 Lakeshore Road
Burlington, Ontario
Welcome to Royal Vista, Luxurious Lakefront Living at half the price! Panoramic Lake Views from every room of this 1,344 sq. ft. 2 Bed, 2 Bath plus Sunroom Suite. Bathed in natural light, this bright & sunny unit features desirable Southern exposure. Expansive & well designed floor plan provides generous living space, & two very private bedrooms on opposite sides of the Suite. The large Living Room, opens to the Sunroom offering captivating Lake views, creating a serene & inviting atmosphere. Oversized Dining Room accommodates a hutch & large dining table, perfect for hosting festive gatherings with family & friends. The private primary Suite features wall to wall closets & large 4-piece Ensuite. Full Laundry room with side by side washer & dryer, along with fantastic storage space, enhances the livability of this exceptional unit. Enjoy incredible Lakefront Sunrises & an ever changing waterscape from the spacious Sunroom with floor to ceiling views. Royal Vista is a well maintained & managed property with on site Superintendent. Premium amenities, hotel-inspired lobby & beautifully updated hallways & suite doors featuring modern finishes.During the summer months, residents can enjoy the beautiful Lakeside grounds, outdoor heated saltwater Pool, outdoor Tennis/Pickle ball court & Lakeside BBQ's. The building also includes a party room with full kitchen, a Gym (currently being updated), sauna & hot tub. 1 u.g. parking close to the elevators; extra spaces $55/month. Generous u.g. & outdoor Visitor's parking. Pet free building. Inclusive condo fee includes Heat, Hydro, Water, A/C, Maint. & Parking. Located just steps from amenities, Parks & a short stroll or cycle on the Great Lakes Waterfront trail to charming Bronte Village & Harbour. Royal Vista provides a convenient & vibrant lifestyle with the option of joining active social clubs. With easy access to highways, Appleby GO & public transit at your door, commuting & exploring the surrounding area is effortless. (id:61852)
RE/MAX Escarpment Realty Inc.
78 Tiller Trail
Brampton, Ontario
Welcome To This Elegant And Meticulously Maintained Semi-Detached Residence In The Prestigious Fletcher's Creek Village Community. This Sun-Filled Home Features An Inviting Open Foyer, Expansive Living And Dining Spaces Ideal For Entertaining, And A Well-Appointed Eat-In Kitchen With A Seamless Walk-Out To A Private, Fully Fenced Backyard. The Upper Level Boasts Three Generously Sized Bedrooms, Highlighted By A Serene Primary Retreat With A Walk-In Closet And Spa-Inspired 4-Piece Ensuite. Enjoy The Convenience Of Upper-Level Laundry. A Legally Finished Basement With A Separate Side Entrance Offers Excellent Flexibility And Income Potential. Freshly Painted Throughout And Enhanced With Modern Pot Lights, This Home Is Bathed In Natural Light. Ideally Located Within Walking Distance To Homestead Public School And Offering Parking For Up To Four Vehicles, This Property Delivers Exceptional Comfort, Style, And Value. (id:61852)
RE/MAX Real Estate Centre Inc.
803 - 215 Veterans Drive S
Brampton, Ontario
Highly motivated seller. Impeccably managed building.Stunning modern 2-bed, 2-bath corner-unit condo offering panoramic, unobstructed views. Featuring a spacious kitchen with new appliances, soaring ceilings, and floor-to-ceiling windows that flood the home with natural light and showcase breathtaking views for miles. Enjoy premium amenities including a fully equipped fitness centre, contemporary party room with dining and bar area, Wi-Fi lounge, games room, and boardroom. Ideally located near trails, parks, shopping, and just minutes to Mount Pleasant GO Station. Includes 1 parking space and locker. An exceptional opportunity not to be missed. (id:61852)
Right At Home Realty
82 Oriole Road
Toronto, Ontario
Incredible opportunity to own one of 4 townhomes at the renowned "Lonsdale Condominiums." Create your own space within this architectural masterpiece. Approx 5400 square feet (see original floor plan), plus a massive oversized 2 plus car garage. with direct access into home. Main floor has soaring ceilings in living room dining room and family room. Large eat-in kitchen with walk out to west facing large patio. This the one you have been waiting for. All Lonsdale condo amenities available. (id:61852)
Forest Hill Real Estate Inc.
36 Senator Way
Caledon, Ontario
Welcome to this well-maintained 3-bedroom, 3-bathroom semi-detached home located on a quiet, family-friendly street. The bright main floor offers an open-concept living and dining area filled with natural light, along with a functional kitchen featuring ample cabinetry and counter space. The upper level includes three generously sized bedrooms, highlighted by a primary bedroom with a private ensuite. The finished lower level provides versatile space ideal for a family room or home office. Conveniently located near parks, schools, transit, and local amenities. A fantastic opportunity in a desirable neighborhood. (id:61852)
RE/MAX West Realty Inc.
Upper - 50 Flagstick Court
Toronto, Ontario
Welcome home to this bright, clean, and impressively spacious semi-detached residence offering the main and upper levels with a separate private entrance. Thoughtfully updated kitchen and newer flooring, this home delivers comfort, style, and function. Enjoy one driveway parking space, easy access to TTC, and close proximity to York University and nearby parks. Ideal for responsible tenants seeking space in a well-maintained home. (id:61852)
Royal LePage Signature Realty
403 - 965 Inverhouse Drive
Mississauga, Ontario
Welcome to Inverhouse Manor. One of Southwest Mississauga's most desireable locations right in the heart of Clarkson Village. Perfect for empty nestors. This unit has a beautiful open concept layout with modern and functional kitchen and granit counter tops. TWO large balconies including one off the Primary bedroom...WOW!! There is space galore in this unit with enginered hardwood floors throughout, over sized bedrooms and a den which can be used as a third bedroom. En-suite storage space and laundry room with utility sink & built in shelving. The building features an outdoor heated pool with patio and chairs, bike storage racks, sauna, , gym, library, party room with full kitchen, 2 bay car wash and lots of visitor parking. Steps away from shops, nature trails and parks, restaurants, health clubs, highways and the GO...All the amenties that Clarkson has to offer all within walking distance!! (id:61852)
Sutton Group Realty Systems Inc.
626 Cape Avenue
Burlington, Ontario
Elegant sidesplit with professionally completed stucco exterior elevation adding curb appeal to this family home !Ideally situated on quiet tree-lined street in south-east Burlington. Modern open concept main floor Living Room, Dining Room & the renovated Kitchen comes complete with centre island, , quartz counters, SS appliances , custom backsplash & crown moulding. Second level features 3 generous sized bedrooms & renovated 4pc bath. The lower level with separate entrance expands your living space with a large/ bright Rec Room , 3pc bath & laundry room. Professionally landscaped front & backyard !The fully fenced rear garden with inviting entertainment sized deck & garden shed. Parking for 7 cars (2 in garage & 5 on driveway). The oversized (24ft x 23ft ')double car garage with woodburning fire stove & windows is great for workshop or studio ! (id:61852)
RE/MAX Aboutowne Realty Corp.
1328 Bunnell Drive
Burlington, Ontario
Welcome to 1328 Bunnell Drive, a beautifully transformed home in a prime Burlington location, offering over $200,000 in premium upgrades with no detail overlooked.This stunning residence showcases custom engineered hardwood flooring throughout, brand-new kitchens, and fully renovated bathrooms featuring designer tile extended to the ceiling and modern walk-in showers. Every space reflects quality craftsmanship and contemporary elegance.The exterior has been completely upgraded with full stucco on all elevations, an expanded driveway, and extensive concrete work surrounding the property, delivering exceptional curb appeal and low-maintenance living. Step into your private backyard oasis with artificial turf, a brand-new deck, and a new patio door creating seamless indoor-outdoor flow.Enjoy added value with brand-new appliances on both the main and basement levels, ideal for multi-generational living or income potential.Perfectly situated close to Hwy 407, GO Station, Costco, Cineplex, LA Fitness, shopping, dining, and top-rated schools, this turn-key home offers both luxury and unbeatable convenience.Homes of this calibre rarely come to market-don't miss this exceptional opportunity (id:61852)
RE/MAX Real Estate Centre Inc.
7001 Chigwel Court
Mississauga, Ontario
Fantastic investment opportunity in a prime Mississauga location. This well-maintained 3-bedroom semi detached home features two self-contained basement apartments, offering excellent income potential and flexibility for investors or multi-generational living. Situated on a quiet court, the property provides strong rental appeal with convenient access to transit, major highways, schools, and amenities. A rare chance to secure a solid income-producing property in a sought-after area of Mississauga. (id:61852)
RE/MAX Prime Properties - Unique Group
RE/MAX Prime Properties
30 Moncrieff Drive
Toronto, Ontario
Discover the Charm and Endless Possibilities of this Cozy Bungalow! Boasting three spacious bedrooms and a generous lot, this delightful home offers a perfect canvas for your personal touch. Bright and inviting, large windows fill the space with natural light, highlighting its solid foundation and great bones. Ideally situated near shopping, banks, places of worship, and schools, this welcoming community is ready for you to create something truly special. With a little polish, this charming bungalow can become your dream home - an inviting retreat in a friendly neighbourhood. Don't miss this fantastic opportunity to turn potential into perfection! Some photos are virtually staged to showcase the home's potential. (id:61852)
RE/MAX Premier Inc.
830 Syer Drive
Milton, Ontario
Welcome to 830 Syer Drive, a wonderful family home offering 2,092 sq ft (as per MPAC) on a generous 55 ft x 121 ft lot, located in one of Milton's high-demand neighbourhoods. Step inside through the vestibule into a large, welcoming foyer that opens directly to the spacious living and dining room combination, a layout that feels open and connected, perfect for everyday living and entertaining. Freshly painted in select areas and featuring newer broadloom in portions of the home, this property offers a bright, well-cared-for feel. Quality Laminate Floors in living and dining area provides plenty of room to host and gather. The kitchen features durable Corian countertops, offering a clean look and ample prep space. A few steps down, the cozy family room is enhanced with pot lights, a gas fireplace, and a walkout to the large backyard, ideal for kids, pets, summer barbecues, or simply relaxing outdoors. You'll also appreciate the main-floor laundry, with convenient access to the backyard. Upstairs, you'll find four well-sized bedrooms, including a large primary retreat with a walk-in closet and a 4-piece ensuite. Three additional bedrooms share a second 4-piece bathroom, making the layout practical for families of all sizes. The lower level features a large recreation room ready for your finishing touch; just add flooring and make it your own. A double-car garage and a wide driveway with parking for up to four vehicles complete the package. Close to schools, transit, parks, and everyday amenities, this home delivers space, functionality, and a sought-after Milton location. (id:61852)
Icloud Realty Ltd.
3182 Tania Crescent
Burlington, Ontario
Welcome to this beautifully updated family home, perfectly positioned in the heart of Headon Forest-where top-rated schools, parks, and everyday shopping are all just a short walk away. Offering 3795 sq ft of finished living space, this home is designed for comfortable daily living and effortless entertaining. The main floor features a welcoming foyer, formal living and dining rooms, and a bright, beautifully updated kitchen with peninsula and breakfast nook-perfect for cooking while staying connected, as it overlooks the cozy family room with stone fireplace. Walk-outs from both the kitchen and family room lead to the backyard. A practical mudroom with side-yard access and inside entry from the double garage adds everyday convenience. Upstairs offers four spacious bedrooms, including a large primary retreat with walk-in closet and elegant, spa-like 4-piece ensuite. The main bath features double sinks and a stand-up shower, making mornings easier for the whole family. The finished lower level adds even more versatility with a large recreation room with bar, 2-piece bath, exercise room, and an oversized laundry area ideal for homework or hobbies. The backyard is a true highlight-a stunning private, resort-style oasis designed for unforgettable summers. Enjoy a reverse osmosis inground pool with upgraded automatic in-floor Eco pool system, hot tub, Cabana, ambient landscape lighting, and beautifully designed hardscaping. Low maintenance and incredibly inviting, it's the perfect setting for summer evenings, weekend gatherings, and watching the kids play. Set on a quiet, family-friendly crescent close to schools, parks, shopping, and everyday amenities, this is more than a home - it's a lifestyle families dream of and rarely want to leave. (id:61852)
Real Broker Ontario Ltd.
17 Crescent Hill Drive
Brampton, Ontario
Live the dream in an Estate Neighbourhood. This Rental Unit is Available On The Lower Level Of 17 Crescent Hill Dr. S, Located On One Of Brampton's Most Prestigious And Exclusive Streets! Featuring A Professionally Finished Legal Basement Apartment With Separate Entrance. Two-3 Pc Washrooms, Living Area, Storage, And 3 Good Sized Bedrooms. 2 Parking Spaces are Included, More Parking Available at an Additional Costs. All Utilities Included as Well. Fantastic Location, Walking Distance To Chinguacousy Park, Bramalea City Centre, Library, Grocery Store And Minutes From Bramalea Go Station And Hospital. (id:61852)
RE/MAX Real Estate Centre Inc.
92 Humberstone Crescent
Brampton, Ontario
Welcome to this modern and inviting LEGAL basement apartment, perfect for those seeking comfort and convenience. This unit features a separate entrance, 2 BEDROOMS, 1 CAR PARKING,ensuring privacy and ease of access and in-unit laundry. CARPET FREE. Located in a quiet and friendly neighborhood, you'll be just moments away from all essential amenities, parks, and recreational facilities. Ideal for families, young professionals, or anyone looking to enjoy the vibrant community life. Rent + 30% Utilities. Don't miss out on this fantastic opportunity to make this beautiful apartment your new home! ** This is a linked property.** (id:61852)
RE/MAX President Realty
4 Ruthven Crescent
New Tecumseth, Ontario
Welcome to 4 Ruthven - a beautifully maintained home that combines comfort with convenience in a sought-after, family-friendly neighborhood. Located just steps from two elementary schools, a brand-new park, and the vibrant Rec Centre offering activities for all ages, this freehold townhouse is perfectly positioned for those who value community and easy access to daily essentials. Inside, you'll find three spacious bedrooms and a thoughtfully updated 4-piece bathroom. The finished basement provides versatile space - ideal for a home office, playroom, or extra storage. Step outside to a fully fenced backyard featuring a deck and a charming gazebo - perfect for relaxing summer evenings and entertaining guests. Whether you're a growing family, professional couple, or looking to downsize without compromise, 4 Ruthven offers a warm welcome and an opportunity to enjoy the best of Alliston living. Quick access to commuter routes means you're never far from the city, yet you'll appreciate the peaceful, close-knit community vibe. (id:61852)
RE/MAX Escarpment Realty Inc.
3897 Quiet Creek Drive
Mississauga, Ontario
Located in the desirable Churchill Meadows neighbourhood, this spacious 3-storey semi-detached brick home offers over 2,250 sqft of finished living space designed for comfort and functionality. Featuring four bathrooms with one on every level, the layout includes multiple family rooms, a large eat-in kitchen, and a cozy family room with fireplace-perfect for everyday living and entertaining. The home offers three bedrooms, including a large primary bedroom with walk-in closet and private 4-piece ensuite. Clean, well-kept, and move-in ready, the property also includes a deep attached 2-car garage, fully fenced yard, and an exceptional commuter-friendly location with amenities, parks, and schools just minutes away. (id:61852)
Real Broker Ontario Ltd.
40 - 5031 East Mill Road
Mississauga, Ontario
Welcome to this bright and beautifully maintained townhome, ideal for first time buyers, young families, or working professionals. Freshly painted throughout, offering 3 bedrooms, 2.5 bathrooms, and approximately 1,473 sq ft of thoughtfully designed living space, this home features generously sized rooms and a functional layout throughout.The open-concept main floor is perfect for everyday living and entertaining, with seamless flow for hosting friends and family. Enjoy the convenience of two walk-out access points leading to a fully fenced backyard with new deck (2024) and grassy space for kids or pets. The home also boasts a private driveway and garage with inside access. Newer Furnace and A/C (Approx 7 yrs). Location is a standout feature, with everything you need just minutes away. Walk to grocery stores, pharmacies, banks, and transit, and enjoy close proximity to Square One Shopping Centre, Credit Valley Hospital, Erindale GO Station and great schools. Commuters will appreciate the easy access to Highways 403, 401, and 407. An excellent opportunity to put down roots in a welcoming neighbourhood with unbeatable convenience. (id:61852)
RE/MAX Aboutowne Realty Corp.
78 Cromwell Crescent
Hamilton, Ontario
Convenient Living with Versatile Potential. This solid 3 bedroom, 2 full bathroom home is situated in a well-connected neighborhood, featuring a great foundation for those looking to customize a space to their specific tastes. A key feature of this property is the separate rear entrance to the basement, providing excellent flexibility for an in-law suite or a private home office. Walking Distance to Schools & Parks: Perfect for active families. Minutes to Shopping: Easy access to all daily essentials. Transit-Friendly: Just steps away from public transportation for an easy commute. (id:61852)
Royal LePage State Realty
2405 - 55 Bremner Boulevard
Toronto, Ontario
Excellent opportunity awaits at the highly sought after Maple Leaf Square Residences located in the heart of Downtown Toronto! This impeccably maintained 1 + Den, 1 Bath "Golden State Floor Plan" features a 610sf + balcony open concept layout with 9' ceilings, spacious den with a well thought out built in murphy bed that also serves as an office space once closed, spacious primary bedroom, ensuite laundry, 1 PARKING SPOT & 1 STORAGE LOCKER, and an East facing balcony offering exceptional views of the City as well as a direct line of sight to Scotiabanks jumbo screen! Watch the Leafs and Raptors from the comfort of your own Balcony! Excellent building amenities including party room, indoor/outdoor pools, fitness room, concierge and more! AAA location just steps to Scotiabank Arena, Rogers Centre, Ripleys Aquarium, Gardiner Expressway, Plenty of Restaurants, Retail Shops, PATH connection, LCBO, Longo's and many more of Toronto's finest Amenities! (id:61852)
RE/MAX Experts
38 - 5035 Oscar Peterson Boulevard
Mississauga, Ontario
'First Home Eglinton West' by The Daniels Corp; The Nicest And Most Well Maintained Of All Low-Rise Condo Complexes In West Mississauga! Stacked 1 Bedroom Ground Floor Unit With Semi-Private Garage Directly Accessing The Interior. 100% Move-In Ready, Brand New S/S Appliances, Tasteful New LVP Flooring Throughout, Sleek Roller Window Coverings, Upgraded Fixtures, Freshly Painted. Plenty Of Storage In The Unit. Excellent Location In Churchill Meadows - Myriad Area Amenities And Commuting Routes Including Easy Access To 401/403/407. Smart 665 Sq Ft Modern Layout, Great High Rise Alternative. (id:61852)
Royal LePage Signature Realty
75 Arjay Crescent
Toronto, Ontario
Nestled in Toronto's Prestigious Bridle Path Community, This Exquisite Detached Two story Home Offers Over 8,000 Sq. Ft. Of Refined Living Space. Designed for Luxury and Comfort, This Gated Estate Boasts a Circular Driveway, Double door Garage for 3 Cars, and Parking for 10 More. Sophisticated Design Meets Functionality With Wainscoting Panels, Coffered Ceilings, and Heated Marble Floors. The Living, Dining, and Family Rooms Provide Expansive Entertaining Spaces, While the Family Room Features Walnut Coffered Ceiling and a Cozy Fireplace. The Chefs Kitchen is a Culinary Masterpiece With Granite Counters, a Sub zero Paneled Fridge and Freezer, Wolf 6 burner Stove, Built in Miele Coffee Machine, Wine Chiller, and Butlers Pantry. A Private Office Completes This Level. The Upper Floor, Illuminated by a Stunning Dome patterned Skylight, Features 4 Bedrooms With Vaulted Ceilings, Walk in Closets, and Luxurious Ensuites. The Primary Suite Boasts Marble Heated Floors, a Steam Shower, Air Jet Tub, and a Private Linen Closet. A Second level Laundry Room With Premium Appliances Adds Convenience. The Lower Level is a Retreat With a Nanny Suite, Heated Floors, a Wet Bar, Sauna, Gym, and Recreation Area With a Fireplace and Walk out to a Professionally Landscaped 288-ft-deep Backyard. An Elevator Connects All Levels. This Iconic Estate Blends Timeless Sophistication With Modern Amenities in One of Toronto's Most Sought-after Neighbourhoods. (id:61852)
The Agency
44 James Street
Hamilton, Ontario
Welcome to this 3-bedroom, 2-bathroom Dundas charmer! A home that perfectly marries comfort and style in an unbeatable location! This meticulously maintained residence boasts upgrades and renovations, ensuring a modern and inviting living space. As you step inside, you're greeted by a convenient mudroom, ideal for organizing your daily essentials. The main floor showcases elegant living and dining areas with stunning laminate flooring, seamlessly leading to a chic, renovated kitchen. Here, you'll find built-in appliances, sleek quartz countertops, and a generous island, perfect for entertaining. A unique custom range hood and a cozy corner fireplace enhance the kitchen's ambiance. The main level also includes a spacious primary bedroom with ample closet space, a versatile sun-filled family room, and a luxurious, newly renovated, 4-piece bathroom. Upstairs, two well-appointed bedrooms and a bathroom with a walk-in jacuzzi tub offer additional comfort. The backyard is a true oasis, featuring a large patio, an above-ground pool, a gazebo, and bar - ideal for summer gatherings. Convenient access from the kitchen makes entertaining effortless, while the main floor bathroom is perfectly located for quick access after a swim. The detached garage, currently a workshop, can easily revert to vehicle storage, catering to hobbyists and car owners alike. Situated on a picturesque corner lot, the front porch provides a serene spot to enjoy morning coffee with a view of Dundas Peak. This home's prime location offers the best of both worlds: the vibrant downtown's shops, restaurants, and festivals, and the tranquility of nearby parks and hiking trails. Discover this delightful family home for yourself - you won't be disappointed! (id:61852)
Royal LePage Burloak Real Estate Services
3912 Auckland Avenue
London South, Ontario
Location, Location, Location..!! Brand New Built, Spacious 4-Bedroom with 3 Washrooms Available For Sale. Brand New Appliances, Close To Park, School. Grocery Stores, Etc. Upgraded Kitchen, Washrooms, Granite Counter Tops, Wooden Floor. No House At Back. Close To Highway As Well. (id:61852)
Homelife Maple Leaf Realty Ltd.
149 Gateland Drive
Barrie, Ontario
Welcome to this executive end-unit freehold townhome featuring the largest floor plan in the sought-after posh and classy Yonge/GO subdivision. This beautifully upgraded home offers 3 spacious bedrooms and 3 bathrooms, designed with modern living in mind. Enjoy open-concept living, high-end finishes throughout, and an abundance of natural light thanks to its desirable end-unit location.The home includes a 1-car garage with convenient inside access, plus parking for two vehicles in the driveway. Step outside to your private backyard and deck, perfect for entertaining or unwinding at the end of the day. Ideally located steps to top-rated schools, shopping, playgrounds, GO and GO Transit, shopping, bus routes, basketball courts, and the new Painswick Public Park, this home delivers both lifestyle and convenience. Move-in ready, stylish, and perfectly positioned - come make this exceptional townhome your own. Perfect for all professionals, couples, and families! March 1st move in available!! (id:61852)
Forest Hill Real Estate Inc.
363 Grenville Avenue
Orillia, Ontario
Top 5 Reasons You Will Love This Home: 1) From the moment you arrive, this exceptional two-storey family home makes a lasting impression, set in a sought-after, amenity-rich neighbourhood and framed by an interlock stone driveway and striking curb appeal 2) Inside, timeless hardwood floors lead through a thoughtfully updated interior, where a chef-inspired kitchen shines with Caesarstone quartz countertops, upgraded bathrooms, and refined lighting throughout, including interior and exterior recessed lights, along with a finished garage that is equally impressive with drywall, painted walls, dual openers, and insulated garage doors 3) Designed for both everyday living and special moments, the layout offers two cozy gas fireplaces, a dedicated home office, and four generously sized bedrooms, with expansive windows in the kitchen that adds warmth and character 4) The sun-filled family room flows seamlessly outdoors, opening onto a full-width rear deck that creates the perfect setting for summer entertaining, quiet mornings, or relaxed evenings in a private backyard retreat, fully landscaped 5) Meticulously cared for and thoughtfully upgraded, this home features a central vacuum, a water softener, reverse osmosis for the kitchen fridge, and convenient main level laundry, pride of ownership is evident throughout. 2,460 above grade sq.ft. plus a finished basement. (id:61852)
Faris Team Real Estate Brokerage
39 Radison Lane
Hamilton, Ontario
Welcome to this beautiful 3-bedroom, 2-bathroom townhome, built in 2023, and featuring over 1200 Sq ft. of contemporary living space. Located in the vibrant McQuesten West neighbourhood, this home is perfect for those looking for a move-in-ready property that offers both style and convenience. From the moment you step inside, you'll be impressed by the open concept design with tons of natural light pouring through large windows on every floor. The recently updated backsplash and fresh paint provide a modern, airy feel, complemented by updated light fixtures that brighten every room. The Large primary bedroom is a retreat boasting his and hers private closets. The spacious second and third bedrooms offer plenty of room for family or guests. The ground level features a flexible space, perfect for a home office, den, or rec room, with a double-pane glass walkout leading to a new sod backyard ideal for outdoor entertaining or quiet relaxation. Keep your belongings organized with a large storage room tied into the garage. Convenience is key with direct garage access, complete with a remote-controlled and cellphone-compatible garage door, making your daily comings and goings a breeze. Quick access to the Red Hill Valley Parkway makes this location ideal for those who need to stay connected while enjoying a peaceful neighbourhood. Just steps away from Roxborough Park and minutes from Parkdale Park, you'll enjoy green space and outdoor activities year-round. Plus, the home is close to local amenities, public transit, and schools, ensuring you have everything you need within easy reach. This one-owner, meticulously maintained home is ready for its next chapter. Whether you're a first-time buyer, a growing family, or someone looking for a low- maintenance home with all the modern features, this townhome is sure to impress. Don't miss your chance to own this stunning property! (id:61852)
Royal LePage Estate Realty
