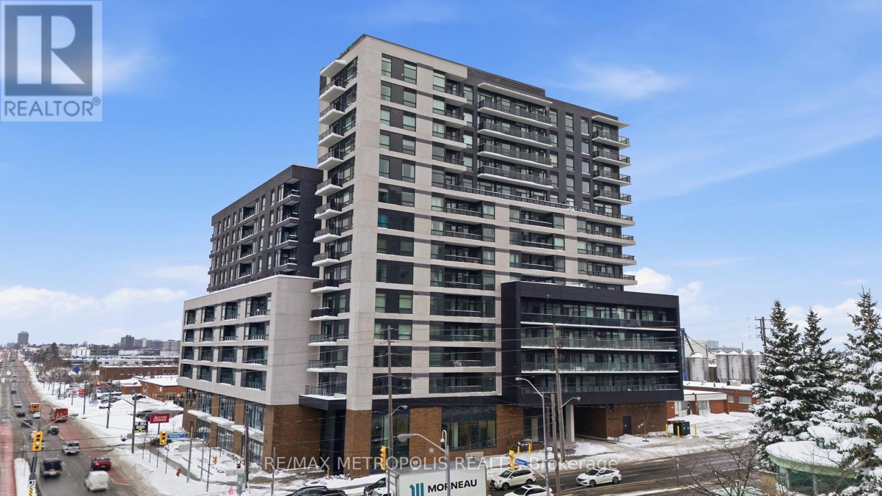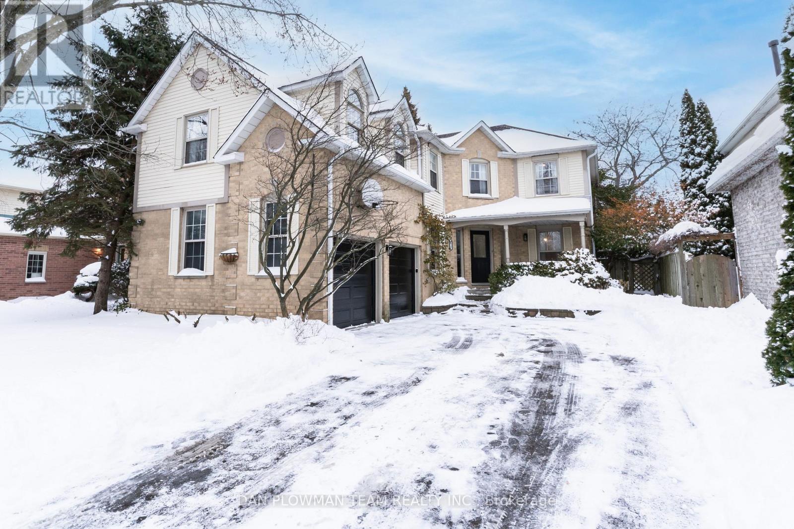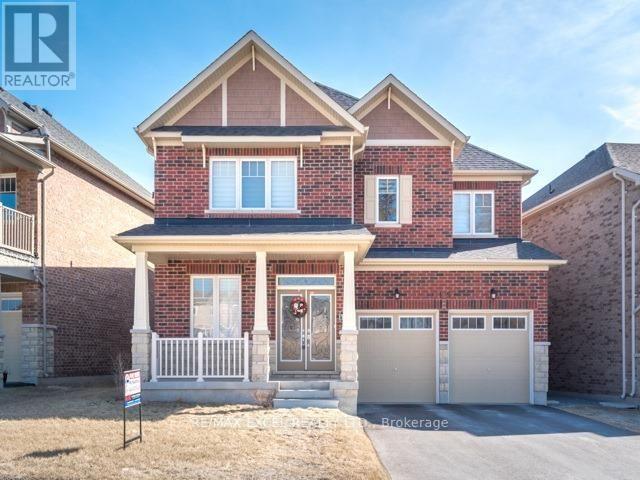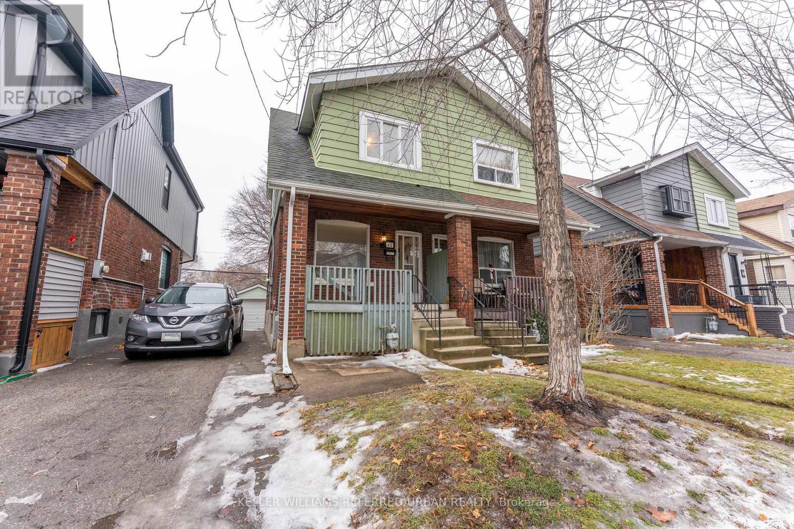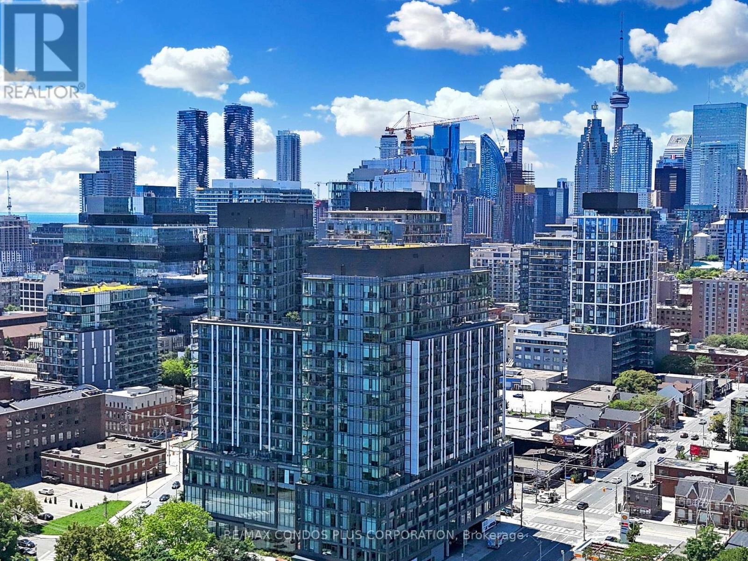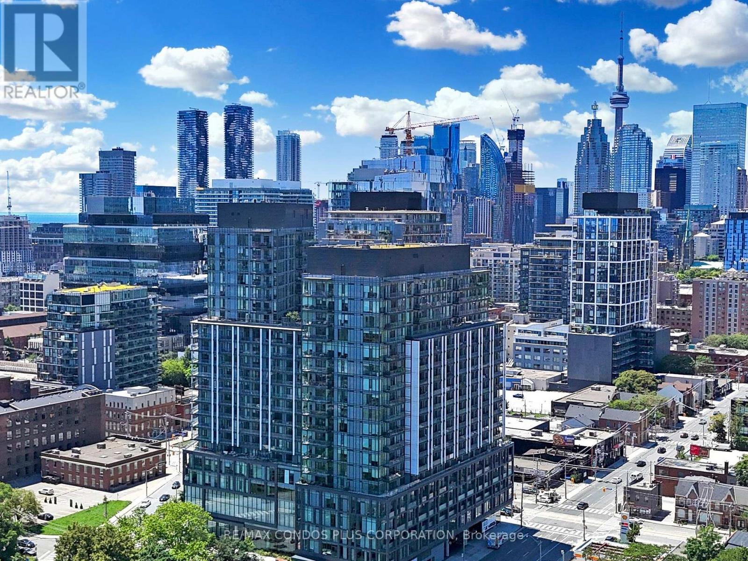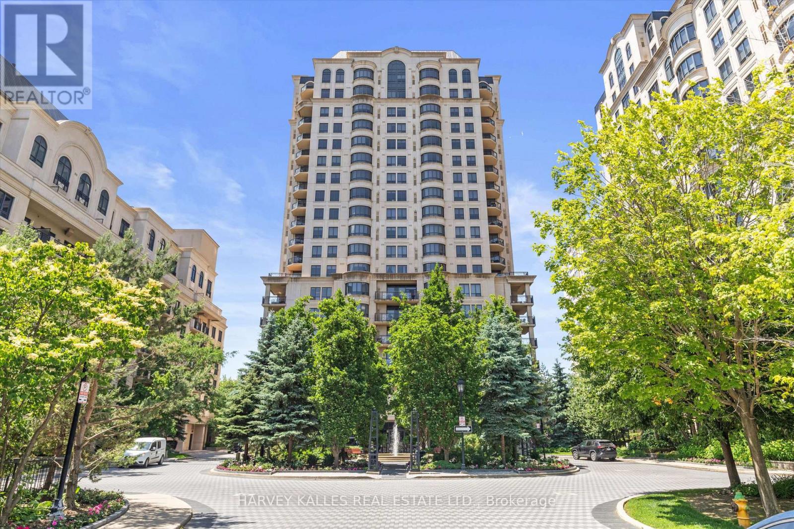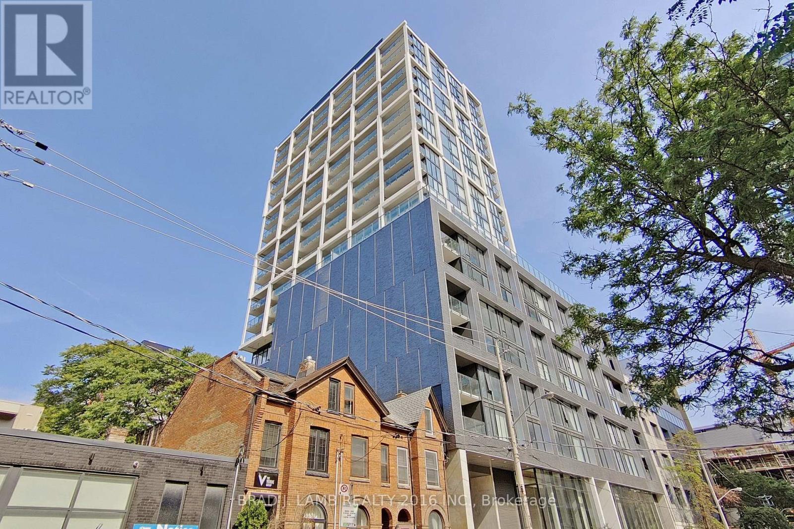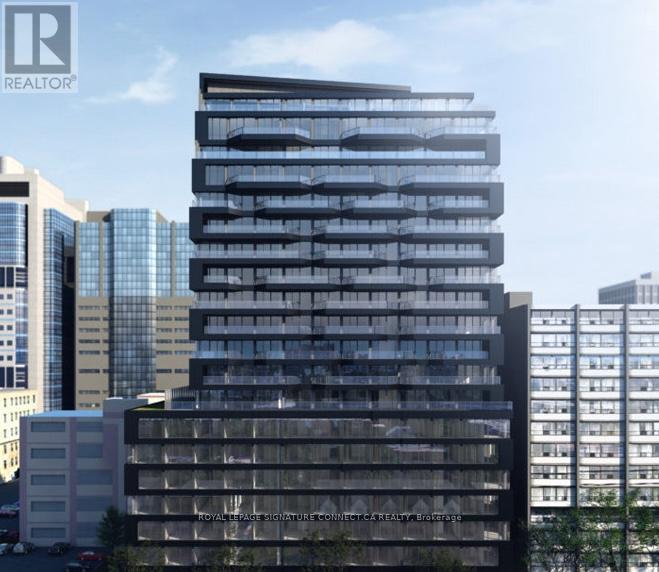607 - 1350 Ellesmere Road
Toronto, Ontario
Welcome to this bright and well-maintained 1+1 bedroom, 2-bathroom suite in the prime area of Scarborough. Featuring an open-concept layout with a functional kitchen, spacious living and dining area, a generous primary bedroom with ample closet space and a separate den which can be utilized as an office or small bedroom. Enjoy unobstructed views from the private large balcony and excellent access to TTC, Highway 401, STC, Schools, UTSC, dining, and everyday amenities. Ideal for first-time buyers, downsizers, or investors. (id:61852)
RE/MAX Metropolis Realty
110 Mcquay Boulevard
Whitby, Ontario
Welcome To Your Dream Home In The Cherished Lynde Creek Community Of Whitby! As You Step Inside, You're Greeted By A Spacious Foyer And A Charming Winding Staircase, Setting The Tone For Warmth And Comfort. Nestled Across From A Beautiful Park With Winding Walking Trails, This Home Offers A Peaceful Retreat, Perfect For Family Gatherings And Making Memories. This Residence Has Been Lovingly Updated, Featuring Fresh Paint In 2025, Renovated Bathrooms In 2024, And New Lighting That Brightens Every Corner. The Main Floor Invites You In With Two Cozy Living Areas, An Eat-In Kitchen, And A Separate Dining Room, Making It The Perfect Space For Entertaining Friends And Family. Generously Sized Bedrooms Provide Ample Space For Everyone, But The Primary Bedroom Truly Stands Out. It Boasts A Stunning Bonus Space With Vaulted Ceilings And A Wood-Burning Fireplace, Creating An Inviting Atmosphere For A Home Office, Library, Or Simply A Cozy Nook To Unwind. Plus, It Features A Private Ensuite And A Spacious Walk-In Closet. This Family-Friendly Community Is Not Just About The House; It's About The Vibrant Life That Surrounds It. With Fantastic Restaurants And Excellent Schools Nearby, You'll Find Everything You Need To Create Lasting Memories. Don't Miss The Chance To Make This Exceptional Property Your Home! (id:61852)
Dan Plowman Team Realty Inc.
Basement - 125 Sharavogue Avenue
Oshawa, Ontario
Spacious LEGAL BASEMENT with 2+1 bedrooms, 2 Full washrooms. Stunning detached home in the prestigious Windfields community in North Oshawa with a new kitchen and living/dining area. Newly renovated legal basement with high-class finishes including new flooring, quartz countertops, new stainless steel appliances, private washer/dryer, egress windows. One Parking is available(Driveway). Walking distance to Durham College and UOIT/Ontario Technology university, bus stop, Costco, restaurants, banks and so much more! Must see this home for yourself. (id:61852)
RE/MAX Excel Realty Ltd.
42 Hiltz Avenue
Toronto, Ontario
Leslieville starter home with incredible potential. 2-storey home with 3 bedrooms, a functional layout, and an unfinished basement with excellent flexibility for a home gym, office, or additional living space. Opportunity to convert the garage door to laneway access for private parking. Shared mutual drive with a fantastic neighbour. Set on a quiet street backing onto a parkette and just steps to Greenwood Park. Walk to local restaurants, cafés, and everyday amenities, with easy access to transit and major routes for a smooth commute. Located within the Duke of Connaught Jr & Sr Public School and Riverdale Collegiate school districts. An ideal option for buyers seeking a solid home in a prime, well-connected neighbourhood with room to add value and make it their own. Property sold in an as-is condition. (id:61852)
Keller Williams Referred Urban Realty
402 - 70 King Street E
Oshawa, Ontario
Studio Unit Located In The Heart Of Downtown Oshawa. Individually Controlled Heat/Ac, Water, Hydro And High Speed Fibre InternetIncluded In Rent. Amenities Include Rooftop Terrace With Bbq, High Speed Elevator, Lounge Wifi, Meeting Room, Laundry Room, Storage Lockers,Bike Racks. Comes With Stainless Steel Fridge, Stove Bi Microwave, Bi Dishwasher, Luxury Features Include Quartz Counter. (id:61852)
Cppi Realty Inc.
Unknown Address
,
1056.56 SQFT (322.039 Meters) Living Space. Beautifully Renovated 2 Bedroom Walk-Out Legal Basement Apartment. Professionally Finished Through-Out. Open Concept Living Space. Located In Family-Oriented Neighborhood. Each Bedroom with Large Eavegrest Window. Modern Kitchen with Quartz Countertop. Ensuite Laundry, Lots of Pot Lights Throughout. Everything Is Completely Brand New And Ready For You To Move In And To Enjoy. Back Yard Fenced In. Conveniently Located with Easy Access To 401 through 412, Public Transit Groceries, Parks, Schools, And Much More. (id:61852)
Homelife/vision Realty Inc.
2464 Harmony Road
Oshawa, Ontario
Welcome to 2464 Harmony Road North in the highly sought-after Heights of Harmony community by Minto. This brand new, 4-bedroom, 4-bathroom Laurel 4 End model sits on a premium lot and features a striking Elevation A2 design. With bright, spacious interiors and a functional layout perfect for growing families, this home boasts modern finishes, an open-concept main floor, and a beautifully appointed kitchen ready for entertaining. Upstairs, youll find generously sized bedrooms, including a luxurious primary suite with ensuite bath and walk-in closet. Nestled in North Oshawas most desirable new neighbourhood, this home offers easy access to top-rated schools, parks, shopping, and the future transit hub. Enjoy peace of mind with full Tarion warranty coverage and the confidence of owning a Minto-built home in a growing, family- friendly community. Move in and enjoy the luxury of a turnkey, modern home without the wait. This is your opportunity to own one of the best new builds in the areadont miss it (id:61852)
Century 21 Innovative Realty Inc.
819 - 50 Power Street
Toronto, Ontario
Enjoy a luxurious lifestyle in the 'Home on Power' by Great Gulf. Southwest-facing 3-bedroom plus den suite with 2 full bathrooms, offering a bright and modern open-concept layout. Features include 9-foot smooth ceilings, floor-to-ceiling windows, and quality finishes throughout. The modern kitchen is equipped with stone countertops and stainless steel appliances. The den offers flexible use as a home office or study. Residents enjoy a double-height lobby with 24-hour concierge and retail conveniently located within the building. Amenities include a fitness and yoga studio, party room, meeting and lounge spaces, games room, outdoor pool, community garden, BBQ area, and artist workspace. Ideally located with TTC at your doorstep and close to downtown, highways, shops, restaurants, and the Distillery District. (id:61852)
RE/MAX Condos Plus Corporation
819 - 50 Power Street
Toronto, Ontario
Enjoy a luxurious lifestyle in the 'Home on Power' by Great Gulf. Southwest-facing 3-bedroom plus den suite with 2 full bathrooms, offering a bright and modern open-concept layout. Features include 9-foot smooth ceilings, floor-to-ceiling windows, and quality finishes throughout. The modern kitchen is equipped with stone countertops and stainless steel appliances. The den offers flexible use as a home office or study. Residents enjoy a double-height lobby with 24-hour concierge and retail conveniently located within the building. Amenities include a fitness and yoga studio, party room, meeting and lounge spaces, games room, outdoor pool, community garden, BBQ area, and artist workspace. Ideally located with TTC at your doorstep and close to downtown, highways, shops, restaurants, and the Distillery District. (id:61852)
RE/MAX Condos Plus Corporation
Uph4 - 662 Sheppard Avenue E
Toronto, Ontario
A standout Bayview Village opportunity now at a much-improved price. This rarely offered, expansive 3-bedroom, 3-bath residence delivers true "house-like" scale in a luxury condo setting. Originally conceived as two separate suites, it has been expertly reimagined into one exceptional home, creating a layout with incredible flow, function, and flexibility. Privacy here is next-level: two separate elevator entrances, including a private main elevator that opens directly into the suite, plus a Butler's elevator into the mudroom; a feature set you almost never see in condo living. Inside, the finishes are rich and refined: granite floors in the halls and kitchen, walnut hardwood throughout, elegant wallpaper accents, crown moulding, light valances, and automated curtains/drapes. The custom chef's kitchen is beautifully executed with cognac walnut cabinetry, granite countertops, and premium stainless steel appliances, including a KitchenAid duo oven, plus a panelled Sub-Zero fridge. A secondary LG fridge in the mudroom adds convenience for entertaining and everyday life. Enjoy two generous balconies, a private lounge/library/TV room, and a serene primary retreat with walk-in closet and custom built-ins. The spa-style ensuite completes the experience with a glass walk-in shower, heated floors, and a TOTO Washlet. All of this in an upscale building with resort amenities: pool, gym, steam room, hot tub, party/game rooms, plus concierge, valet, guest suites, and ample parking. With the new price, this is a rare chance to secure a truly special home in one of Toronto's most convenient neighbourhoods. (id:61852)
Harvey Kalles Real Estate Ltd.
Pine Real Estate
813 - 55 Ontario Street
Toronto, Ontario
Brand New, Never Lived In At East 55. Perfect 886 Sq. Ft. Two Bedroom Floorplan With Soaring 9 Ft High Ceilings, Gas Cooking Inside, Quartz Countertops, Ultra Modern Finishes. Ultra Chic Building with Great Outdoor Pool, Gym, Party Room & Visitor Parking. **EXTRAS** Stainless Steel (Gas Cooktop, Fridge, Built-In Oven, Built-In Microwave), Stacked Washer And Dryer. Actual finishes and furnishings in unit may differ from those shown in photos. (id:61852)
Brad J. Lamb Realty 2016 Inc.
213 - 195 Mccaul Street
Toronto, Ontario
Experience sophisticated urban living in this stunning one-bedroom plus den hard loft at the newly completed Bread Company Condos. This meticulously designed residence features a versatile and spacious den that can easily function as a professional home office or a legitimate second bedroom, catering perfectly to the needs of professionals, students, and families alike. The suite offers a rare blend of modern high-end finishes and authentic loft character, providing an upscale, airy ambiance in one of the city's most anticipated boutique buildings. For added convenience, the building is well-equipped for guests with visitor parking available on-site. The location is truly unparalleled, situated in the heart of the institutional and cultural core at 195 McCaul Street. Residents are just steps away from the University of Toronto, Queen's Park, and the Queen's Park Subway Station, offering effortless connectivity to the entire city. Positioned immediately beside Toronto's world-renowned hospital district-including Mount Sinai, SickKids, Toronto General, and Princess Margaret-this is an ideal residence for healthcare professionals and faculty. With the trendy boutiques and cafes of Baldwin Street just meters away, this suite offers a unique opportunity to enjoy the very best of Toronto's vibrant lifestyle in a premier, central setting. (id:61852)
Royal LePage Signature Connect.ca Realty
