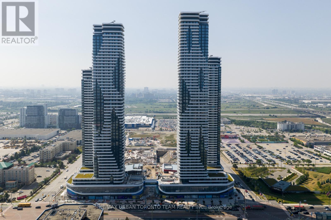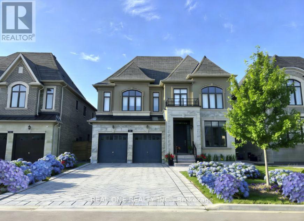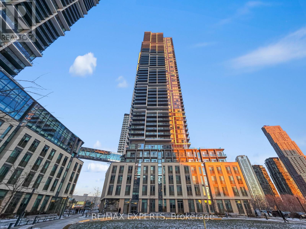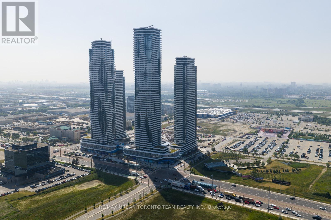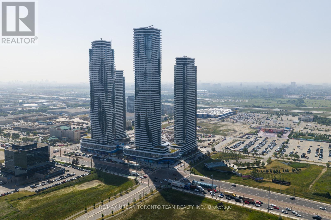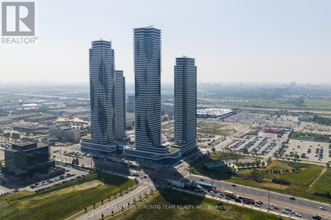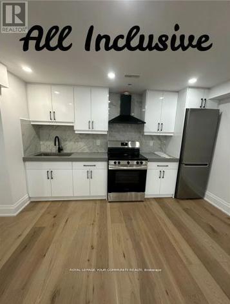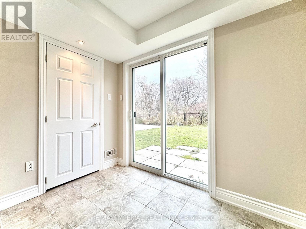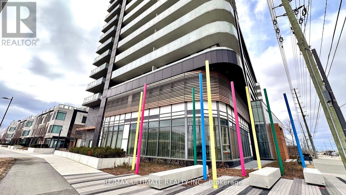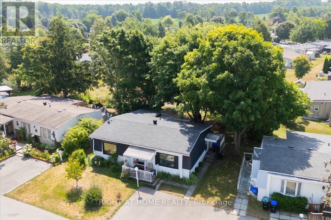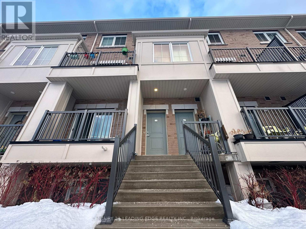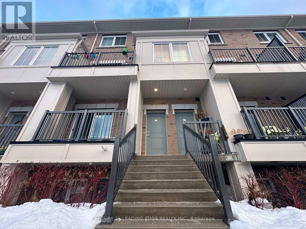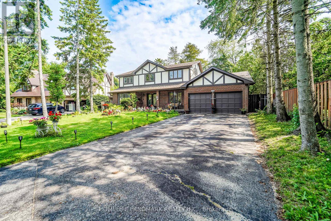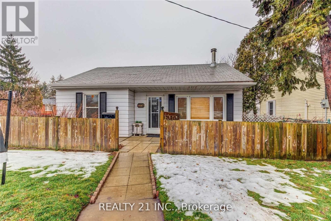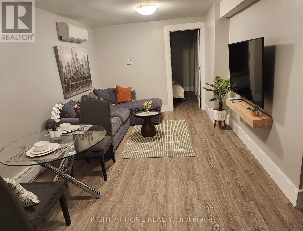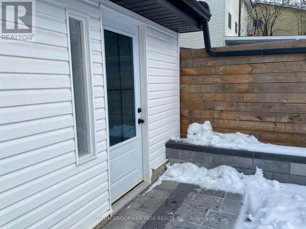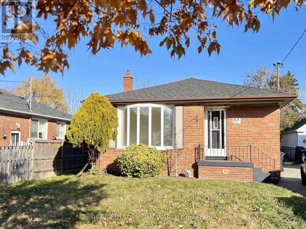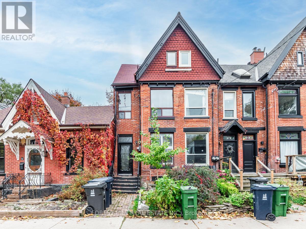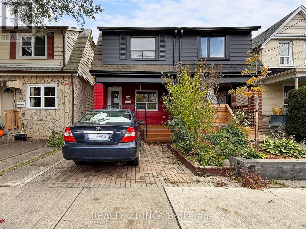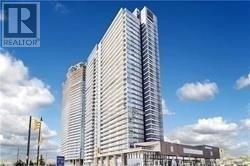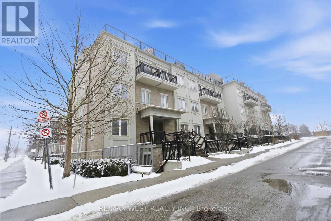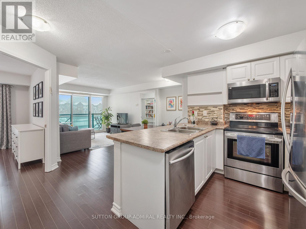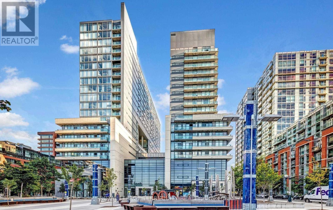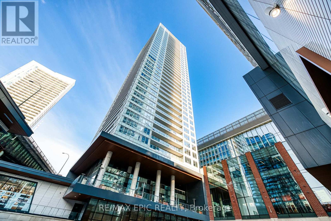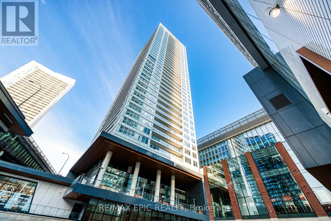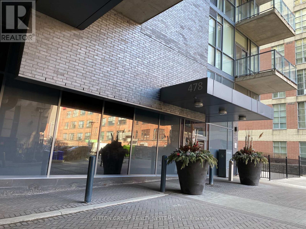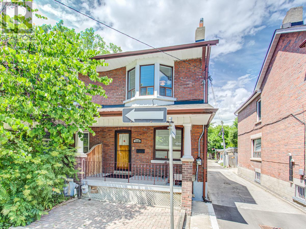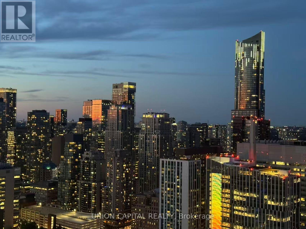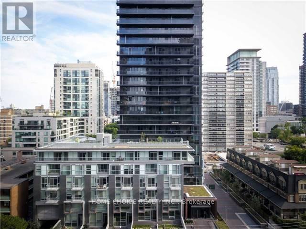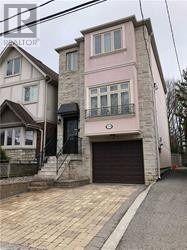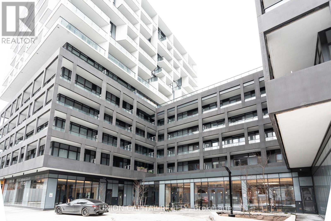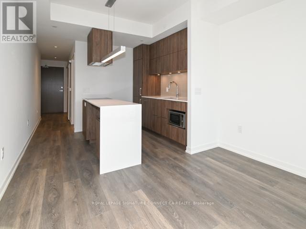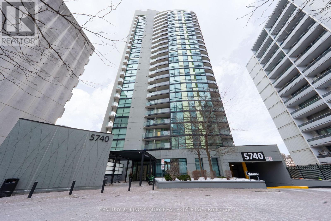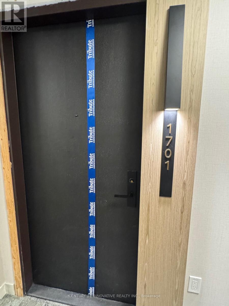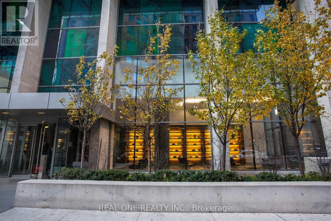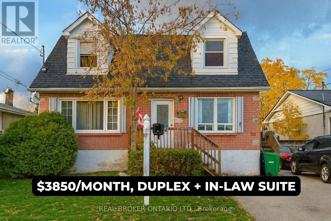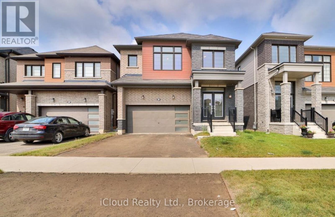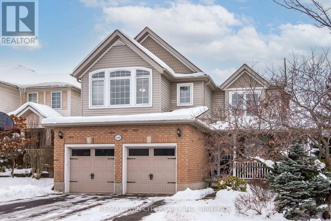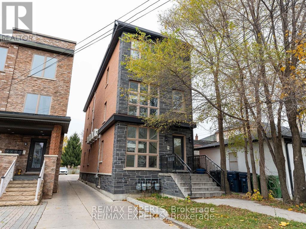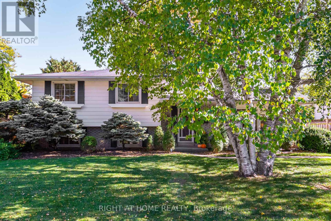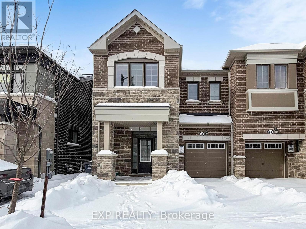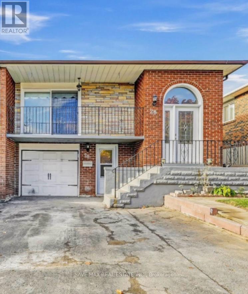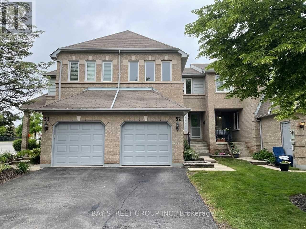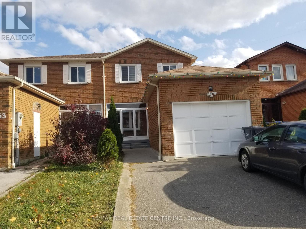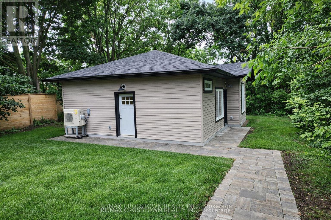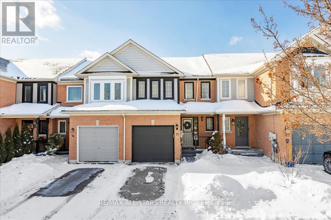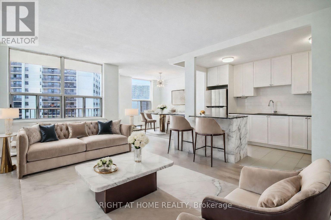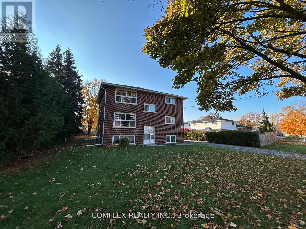508 - 8 Interchange Way
Vaughan, Ontario
Festival Tower C - Brand New Building (going through final construction stages) 581 sq feet - 1 Bedroom plus Den & 2 bathroom, Balcony - Open concept kitchen living room, - ensuite laundry, stainless steel kitchen appliances included. Engineered hardwood floors, stone counter tops. 1 Locker Included (id:61852)
RE/MAX Urban Toronto Team Realty Inc.
45 Shining Willow Court
Richmond Hill, Ontario
A Absolutely Stunning Luxurious Detached Home Located In The Prestigous Richmond Hill South Richvale Community. Over 4000Sqft,Rare Found10' Ceiling On Main Floor And 9' Ceiling On 2nd Floor, Hardwood Floor Throughout , Open Concept,Very Functional Layout,Elegant Iron Picket Stairs, Modern Granite Kitchen W/High-Grade Appliances,Sub-Zero Fridge; Wolf Gas Stove; Chimney Style Hood Fan,Central Island,Breakfast Area.Second Floor Features 4 Good Size Bedroom Plus A Den,Large Master Bedroom W/6 Pc Ensuite And W/I Closet.A Private Backyard W/Large Covered Loggia,Perfect For Family Entertainment Or Friend Gathering. Steps To First-Class Hillcrest Shopping Mall,Supermarket,Bank,School And All Amenities.Just Move In And Enjoy. (id:61852)
Real One Realty Inc.
4701 - 7890 Jane Street
Vaughan, Ontario
Elevated above the city's lively hum, this thoughtfully designed 1-bedroom suite at 7890 Jane St offers a seamless blend of comfort, style, and everyday convenience. With 512 sq ft of smart interior living and an impressive 102 sq ft balcony, the home opens to stunning, wide-reaching views that bring a sense of calm to the heart of Vaughan. The layout flows with ease a bright, open-concept living space, a modern kitchen, and a welcoming bedroom that captures natural light throughout the day. Just steps from the Vaughan Metropolitan Centre subway, you're perfectly positioned near transit, dining, shopping, and the vibrant energy of the growing VMC community. A contemporary retreat in a prime location that is inviting, efficient, and ready to be lived in. (id:61852)
RE/MAX Experts
2708 - 8 Interchange Way
Vaughan, Ontario
Festival Tower C - Brand New Building (going through final construction stages) 549 sq feet - 1 Bedroom plus Den & 1 Full bathroom, Balcony - Open concept kitchen living room, - ensuite laundry, stainless steel kitchen appliances included. Engineered hardwood floors, stone counter tops. 1 Locker Included (id:61852)
RE/MAX Urban Toronto Team Realty Inc.
1011 - 8 Interchange Way
Vaughan, Ontario
Festival Tower C - Brand New Building (going through final construction stages) 543 sq feet - 1 Bedroom plus Den & 1 Full bathroom, Balcony - Open concept kitchen living room, - ensuite laundry, stainless steel kitchen appliances included. Engineered hardwood floors, stone counter tops. (id:61852)
RE/MAX Urban Toronto Team Realty Inc.
2110 - 8 Interchange Way
Vaughan, Ontario
Festival Tower C - Brand New Building (going through final construction stages) 541 sq feet - 1 Bedroom plus Den & 1 Full bathroom, Balcony - 543 sq ft Open concept kitchen living room, - ensuite laundry, stainless steel kitchen appliances included. Engineered hardwood floors, stone counter tops. 1 Locker Included (id:61852)
RE/MAX Urban Toronto Team Realty Inc.
Basement - 12 Kemano Road
Aurora, Ontario
Welcome To This Brand New, Never Lived In Legal One-Bedroom Basement Apartment At 12 Kemano! Enjoy A Bright South-Facing Layout With Large Windows That Fill The Space With Natural Light. Modern Finishes Throughout Including Hardwood Floors, Smooth Ceilings, Pot Lights, And A Sound-Barrier Divide For Added Comfort. The Open-Concept Kitchen Showcases Quartz Countertops, Stainless Steel Appliances, And Sleek Cabinetry. Spa-Like Bathroom With A Huge Modern Shower Beautifully Tiled. Cozy Bedroom With Window And Closet. Features A Private Separate Entrance For Added Privacy. Conveniently Located In A Family-Friendly Neighbourhood Close To Schools, Parks, Transit, And Amenities. (id:61852)
RE/MAX Your Community Realty
57 Collin Court
Richmond Hill, Ontario
***WALK-OUT BASEMENT UNIT | 1 DRIVEWAY PARKING | SEPARATE ENTRANCE | LAUNDRY IN-SUITE*** Welcome to this sleek and modern walk-out basement unit at 57 Collin Court, nestled in a peaceful, family-friendly court in the highly sought-after Jefferson community of Richmond Hill. This home offers: 2 spacious bedrooms, Open-concept kitchen flowing into a bright living space, A well-appointed three-piece full bathroom, Private separate entrance for added privacy, In-suite laundry, so no trips to a shared laundry room. Backing onto a ravine, you'll enjoy peace, natural greenery, and breathtaking views, all while being steps from community trails. Top-rated school zones for Richmond Hill High School, St. Theresa of Lisieux Catholic High School, and other well-regarded elementary schools. Close to parks, public transit, banks, groceries and restaurants, etc. This basement unit is a gateway to a peaceful, well-connected, and amenity-rich lifestyle in one of Richmond Hill's most desirable communities. (id:61852)
RE/MAX Imperial Realty Inc.
3304 - 7895 Jane Street
Vaughan, Ontario
Experience luxurious urban living in this bright and spacious 2-bedroom, 2-bathroom southeast-facing corner unit in the heart of Vaughan. Featuring floor-to-ceiling windows, soaring 9-ft ceilings, and a large balcony with breathtaking, unobstructed views of the pond, green space, and Toronto skyline with no future developments planned in front this modern condo offers the perfect balance of elegance and comfort. The open-concept layout is highlighted by quartz countertops, a stylish backsplash, stainless steel appliances, under-cabinet lighting, creating a perfect space for entertaining or relaxing. Enjoy resort-style amenities including a fitness centre with yoga room, whirlpool and sauna, party and theatre rooms, games lounge, and an outdoor patio with BBQs. With 1 parking spot, 1 locker, and an unbeatable location just steps from the Vaughan Metropolitan Centre TTC Subway, Bus Terminal, shops, restaurants, and minutes to Highways 400, 407, and Vaughan Mills Mall this condo truly combines style, convenience, and value. Dont miss your chance to own a modern retreat with stunning views in one of Vaughans most desirable communities. (id:61852)
RE/MAX Ultimate Realty Inc.
45 Linden Lane
Innisfil, Ontario
Welcome to the Sommerset Model in the vibrant adult-lifestyle community of Sandycove Acres. This well-maintained home offers the perfect blend of comfort, convenience, and low-maintenance living. Enjoy a bright, open-concept layout with new vinyl plank flooring, new windows throughout, and new sliding patio doors that lead to your private deck a great space for morning coffee or evening relaxation.The kitchen has been tastefully updated with quartz countertops and comes equipped with all appliances just 3 years old, including a fridge, stove, dishwasher, washer, and dryer. Stay cool in the summer with a 3-year-old air conditioner and warm in the winter with a furnace installed just 4 years ago. The updated bathroom features a Bathfitter shower and a modern vanity, offering both style and functionality. A shed is included for added storage, and the hot water heater is rented for only $23/month (installed 4 months ago).Outside your door, Sandycove Acres offers an unmatched lifestyle with access to two clubhouses featuring shuffleboard courts, fitness centre, ballrooms, kitchen and laundry facilities, and a library. Enjoy weekly bingo nights, explore the on-site Sandycove Mall with its drug store, variety shop, hair salon, restaurant, and clothing store, or take part in one of the many community events.Parking for two vehicles is included, and the community takes care of snow removal on roads, common area maintenance, and beautifully kept green spaces.Whether you're looking for a peaceful retreat or an active community to enjoy retirement, this home checks all the boxes. (id:61852)
Right At Home Realty
16 - 480 Beresford Path
Oshawa, Ontario
1.5-year-old stacked condo townhouse in Oshawa, conveniently located minutes from Highway 401, public transit, Oshawa GO Station, shopping, dining, Walmart, schools, and parks. This bright home features an open-concept layout with a large living area, modern kitchen with quartz countertops, centre island, large windows, and plenty of natural sunlight. Utilities are not included except Water (id:61852)
Century 21 Leading Edge Realty Inc.
16 - 480 Beresford Path
Oshawa, Ontario
An excellent choice for new homeowners or savvy investors. Open layout with generous storage and a west-facing. Well lit with Natural Sunlight / Living space has modern laminate flooring, expansive windows, direct access to a private west-facing balcony. Ideally situated near Highway 401, dining options, and local entertainment, with Oshawa GO Station just a short 10- minute drive away. The upper level offers two comfortable bedrooms /One Full Washroom.Maintenance fees cover water and common element insurance. A great opportunity in a highly accessible and convenient neighborhood. (id:61852)
Century 21 Leading Edge Realty Inc.
3 Ruddell Place
Toronto, Ontario
Nestled on a prime cul-de-sac, sun-drenched lot in the heart of the prestigious Centennial neighborhood, this stunning 4-bedroom detached home offers the perfect blend of privacy and sophisticated living. Located on a peaceful family-friendly court, this residence greets you with an elegant open-concept layout and spacious principal rooms featuring rich oak flooring throughout. The heart of the home is the bright eat-in kitchen, which seamlessly overlooks a lush backyard oasis. Multiple walkouts lead to an expansive deck, perfect for summer entertaining or quiet morning coffee. Retreat to the sunken family room, where a cozy fireplace sets the tone for intimate winter evenings. Beyond the main living space, discover a rare separate basement apartment, a versatile space ideal for multi-generational living or as a high-potential rental suite. With major upgrades including a new driveway, a newer roof (3 years), and a Tankless Hot Water System, this home offers true peace of mind. Just minutes from Highway 401, elite schools and the scenic trails of the Rouge Valley. This is more than a home; it's a lifestyle. (id:61852)
Homelife Landmark Realty Inc.
3117 St Clair Avenue E
Toronto, Ontario
Attention Investors!! Search No Further! Do Not Miss This Opportunity To Own An Amazing Property In A Prime Location, Development Opportunity to build 2 houses with 4 plexes each including Legal basement apartment 1000-1100 Squire feet each floor with 2 bedrooms and 2 washrooms, possible to setup condo corporation for 4 units for 3117 St. Clair ave East. 2 permits are ready to pick up needs to pay development fee $117,270.36! Favourably Located Only Steps To Ttc, Parks & Schools And Only Minutes To Shopping, Hwy401 & Dvp, Beaches & Golf Course! (id:61852)
Realty 21 Inc.
Basement - 425 Cobblehill Drive
Oshawa, Ontario
Bright 1-Bedroom Furnished Basement Apartment with Parking, Welcome to your new home! This apartment is located in a quiet, family-friendly Oshawa neighborhood. Perfect for a single professional or student, it offers comfort, convenience, and privacy while keeping costs affordable.Features include: Private entrance for your own space and security, open-concept living area with room for dining and relaxation, full kitchen withmodern appliances, cozy bedroom with closet space, 1 parking spot included in the rent, laundry available in unit. Separate temperature controlsettings. Utilities: Hydro and water, tenant pays 1/3 of total utilities with the owner. Tenant pays for their own wifi service. Location: Close to shopping, parks, restaurants, publictransit, and quick highway access for easy commuting. Max 1 person occupancy only. Additional cost for multiple persons. (id:61852)
Right At Home Realty
Basement - 371 Daytona Court
Oshawa, Ontario
Brand new, LEGAL basement apartment offering 2 bedrooms with a well-lit and private separate entrance. Tastefully designed with vinyl plank flooring throughout, a custom butcher block counter, and a beautiful modern bathroom featuring stylish tile finishes. Enjoy the convenience of ensuite washer and dryer and a cozy, well-laid-out living space. Located on a quiet court, close to transit, shopping, and restaurants, with a quick commute to Ontario Tech University and Durham College. Includes one dedicated parking space. Utilities are extra at 30% of total household utilities in addition to rent. Ideal for professionals or students seeking comfort, privacy, and convenience. (id:61852)
Sutton Group-Heritage Realty Inc.
Main Floor - 67 Brenda Crescent W
Toronto, Ontario
Bright clean and spacious main floor offers an abundance of natural light throughout the day. With 3 bedrooms, full bathroom, private laundry, spacious kitchen and walk-out to large backyard, this home provides the perfect blend of space and comfort for a family. Parking for 2 cars. Well maintained house in safe neighbourhood, a few minutes walk to bus routes GO station & schools. Available for a 1 year lease (minimum). Long term lease welcome. (id:61852)
Real Estate Homeward
54 De Grassi Street
Toronto, Ontario
Great Location at Queen and De Grassi, Renovated Main Floor Apartment includes basement. Approx. 900 feet of modern living space that retains historic charm. Tenant has exclusive use of large backyard and deck. Bright, open concept living room and kitchen with stone countertops and breakfast bar. Fully finished basement has full bathroom, washer and dryer and large second bedroom. Electric heat. Window A/C unit available for tenant's use. Steps to Queen car and amenities of Queen Street. Rent includes water and cable. February 1 occupancy available. (id:61852)
Forest Hill Real Estate Inc.
92 King Edward Ave Avenue
Toronto, Ontario
4 Bedroom Semi-Detached Home On A Quiet Family-Friendly Street at Woodbine and Danforth-Lumsden with a parking. 8 Mins Walk from Woodbine Subway, This Move-In Ready Home Features a Large New Kitchen With New Countertops, Breakfast counter, Basement With Separate Entrance, Private Backyard .New/Newer Appliances. Renovated using custom items. Finished Basement. New outdoors and windows. Engineered Hardwood floor in the main floor, LED pot lights and Light fixtures. Open concept family and kitchen with new appliances, stove, quartz counter, Closet in all rooms, new laundry. Total of 3 Washrooms & 4 Bedrooms. Hi efficiency New AC, fenced backyard. Basement has potential for Rental Income. Amazing Neighbourhood, Gledhill P.S. 2 Mins Walk (French Immersion or English option), Shops, Restaurants, Farmers Markets All In Easy Walking Distance. Upgraded till listing. **EXTRAS** Backyard Big Storage house. Amazing backyard. (id:61852)
Realty 21 Inc.
1702 - 121 Mcmahon Drive
Toronto, Ontario
Client RemarksLuxurious 1Br+Study Unit At Concord Park Place Tango! Approx 590-Sf + 96-Sf. Unobstructed East View, Spacious Combined Living/Dining Rooms, Open Concept Kitchen W/ Granite Counter, Open Study. Steps To 8-Acre Park, Shopping (Ikea, Canadian Tire), Groceries, Hospital. Shuttle To Ttc, Go, Bayview Village, Fairview Mall. Minutes To The 401/404/Dvp, Amenities Inc Exercise Room, Lounge, Pet Spa, Indoor/Outdoor Whirlpool, Guest Suites. One Locker Inc. (id:61852)
Master's Trust Realty Inc.
Unknown Address
,
Beautifully Maintained 2-Bedroom Suite In A Highly Desirable Neighborhood. This bright and spacious unit features a functional open-concept layout seamlessly combining the kitchen, dining, and living areas-ideal for both everyday living and entertaining. The home has been exceptionally well cared for and is in excellent condition throughout. The kitchen is finished with granite countertops and modern stainless steel appliances, while the bathroom showcases elegant marble counters. A major highlight is the owned high-efficiency combi boiler/hot water system, professionally installed in December 2022 at a cost of $17,000, offering peace of mind, energy efficiency, and long-term savings. Enjoy unbeatable convenience with steps to TTC transit, and close proximity to schools, parks, and shopping. Residents also have access to an outdoor pool, perfect for summer enjoyment. Extras: Stainless steel fridge, stove, built-in dishwasher, built-in microwave/hood range, washer & dryer. Owned high-efficiency combi boiler. All existing light fixtures and window coverings. (id:61852)
RE/MAX West Realty Inc.
201 - 920 Sheppard Avenue W
Toronto, Ontario
The perfect blend of space, light, and location in the heart of Bathurst Manor. Welcome to this beautifully maintained 2-bedroom condo at 920 Sheppard Ave W, Suite 201, nestled in the highly sought-after Bathurst Manor community. Offering approximately 780 sq ft of bright, carpet-free living space, this unit checks every box for first-time buyers, downsizers, and savvy investors. Even better-this unit comes with low maintenance fees with water included, adding exceptional long-term value. The open-concept layout is both functional and inviting, anchored by a modern kitchen with stainless steel appliances, a breakfast bar, and seamless flow into the living and dining area. Step outside to your west-facing balcony and enjoy unobstructed city and greenbelt views-perfect for sunset lovers and those who value privacy and natural light. The spacious primary bedroom features a walk-in closet and large window, while the well-sized second bedroom offers a double closet and versatile space ideal for a home office, guest room, or growing family. Enjoy everyday convenience with ensuite laundry and extra storage, one owned underground parking space, and an owned locker. Residents have access to premium building amenities including an exercise room, party room, rooftop deck, visitor parking, and elevator. Located just steps from the TTC Sheppard West Subway Station, this home offers quick access to Highway 401 and Allen Road. Enjoy being only minutes from Downsview Park, the new Rogers Stadium, Yorkdale Shopping Centre, as well as nearby schools, libraries, recreation centres, and places of worship. This is urban living with unmatched connectivity. Move-in ready, well-located, and easy to love-this is the one you've been waiting for. (id:61852)
Sutton Group-Admiral Realty Inc.
2020e - 36 Lisgar Street
Toronto, Ontario
Bright 1-Bedroom + Locker at Edge on Triangle Park - 36 Lisgar St, Unit 2020E. Welcome to urban living at its best in Queen West. This NE-facing 1-bedroom condo in Edge on Triangle Park offers sweeping views of the downtown core and abundant natural light. The open-plan layout features modern finishes, in-suite laundry, and space for comfortable city living. 1 Storage locker is included along with a full suite of building amenities including: 24-hour concierge & security for peace of mind, Fully equipped gym, Party / meeting rooms and lounges for entertaining, Rooftop terrace / outdoor spaces with downtown views and Guest suites. Perfectly positioned with Queen Street West transit at your doorstep, this address is steps from food, shopping, cafés, parks, and nightlife. (id:61852)
Royal LePage Terrequity Realty
810 - 17 Bathurst Street
Toronto, Ontario
Welcome to Lakeshore Condo a stylish and modern residence perfectly situated in one of Toronto's most desirable waterfront communities. This suite offers the ideal balance of comfort, convenience, and lifestyle - with thoughtfully designed interiors, abundant natural light, and easy access to the lakefront, trails, and city amenities. Whether you're a first-time buyer, investor, or simply looking for a vibrant urban home, delivers an exceptional living experience with its prime location, functional layout, and elevated finishes (id:61852)
RE/MAX Epic Realty
810 - 17 Bathurst Street
Toronto, Ontario
Welcome to Lakeshore Condo, a stylish and modern residence ideally located in one of Toronto's most sought-after waterfront communities. This bright suite offers the perfect balance of comfort, convenience, and lifestyle, featuring a thoughtfully designed layout, abundant natural light, and effortless access to the lakefront, scenic trails, and nearby city amenities. Whether you're a professional, couple, or simply seeking a vibrant urban lifestyle, this condo delivers an exceptional living experience with its prime location, functional design, and contemporary finishes (id:61852)
RE/MAX Epic Realty
420 - 478 King Street W
Toronto, Ontario
Renovated One Bedroom Suite In The Heart Of King West & The Fashion District At King/Spadina In The Boutique Victory Lofts Offers A Perfect Combination Of Quaint & Luxurious Living Space. Large Balcony Overlooks Peaceful Courtyard. Upgrades Throughout. Engineered Hardwood Floors, Modern Kitchen. Custom Blinds. Desireable Niagara Floor Plan. Steps To King Street & Queen West Shops, Restaurants, Cafes & Galleries, Financial & Entertainment Districts, Ttc At Doorstep. Photos From Prior to Tenancy, Some Photos Are Vitually Staged. (id:61852)
Sutton Group Realty Systems Inc.
A - 108 Follis Avenue
Toronto, Ontario
Welcome to this beautifully updated 1 bedroom, 1 bathroom apartment tucked away on a quiet residential street just steps from Christie Pits. Thoughtfully renovated and immaculately maintained, this bright unit features high ceilings, hardwood flooring throughout, and a spacious eat-in kitchen with exceptional storage - perfect for those who actually cook. Enjoy the ease of all-inclusive living, with Wi-Fi included, shared laundry on site, and ample storage throughout the unit. Large windows flood the space with natural light, creating a warm and inviting atmosphere you'll love coming home to. Just minutes from Christie Pits Park, local cafés, shops, and the TTC, this location offers the ideal balance of quiet living and city convenience. (id:61852)
Keller Williams Referred Urban Realty
3516 - 488 University Avenue
Toronto, Ontario
Direct Access To The Subway. LAKEVIEW!! Stunning View!! Experience Luxury Living In The Heart Of Downtown Toronto In This Executive 3-bedroom Plus Den, 2-bathroom Condo With Valet Parking. 1,136 SQFT Indoor With 185 SQFT Balcony, Good Size Den 6"X8'7" can be Office or Studio. Located In An Iconic, Award-winning Landmark Building At University & Dundas, The Suite Offers Direct Access To St. Patrick Ttc Station For Unmatched Convenience. Featuring Soaring 9'8" Floor-to-ceiling Windows, A Private Balcony With Stunning Views, And Upscale Finishes Throughout, Including Wood Floors And High-end Upgrades. Ideal For Professionals Or Families Seeking Refined Urban Living. Steps To The University Of Toronto, Major Hospitals, The Financial District, And Surrounded By World-class Amenities-this Is City Living At Its Finest. All Amenities Within Walking Distance. Students And Newcomers Welcome! Unit Can Be furnished Or Unfurnished. (id:61852)
Union Capital Realty
1403 - 101 Erskine Avenue
Toronto, Ontario
Bright & Spacious 1 Bedroom + Den , 2 washrooms, Approx. 700Sqft. Laminate Throughout. Designer Kitchen Cabinetry W/ Built-In Appliances. Conveniently Located At Midtown Yonge st/ Eglinton Area. Minutes From The Subway. Enjoy The Vibrancy Of Yonge Street W/ Prestigious Shops & Superb Dining! One Parking Included. Amenities Including: 24Hr Concierge, Roof Garden On 6th Floor W/ Infinity Pool & Lounges. Gym, Billiards, Party Room, Yoga Studio, Theatre & More (id:61852)
Home Choice Realty Inc.
330 Elm Road
Toronto, Ontario
Elegant 3 Bedroom Custom Built Home, In The Most Sought After Neighborhood In The City, Desirable Location 1 Block East Of Avenue Rd In John Wanless Public School District, Built In Garage And 2 Car Driveway, Beautiful Gourmet Kitchen With Center Island Open To Family Room With W/O Deck, Spacious Living Room And Dining Room Fabulous For Entertaining, Gorgeous Architectural And Coffered Ceilings, Finished Lower Level With Rec Room , Fireplace & Walk Up To Yard (id:61852)
Harvey Kalles Real Estate Ltd.
507 - 9 Tecumseth Street
Toronto, Ontario
Welcome to the WEST Condo by Aspen Ridge, a stunning unit that perfectly blends style and comfort. You'll be impressed by the open-concept kitchen and living area, designed to maximize natural light and create a spacious, inviting atmosphere. This unit offers two bedrooms and one full bathroom, all finished with sleek luxury vinyl flooring for a modern touch. Step outside onto the wrap-around balcony to enjoy beautiful views and a seamless indoor-outdoor living experience. With transit, parks, and shopping just moments away, convenience is at your doorstep. The lease also includes one parking spot and one locker, making this condo the ideal combination of contemporary design and everyday practicality. (id:61852)
Union Capital Realty
1609 - 15 Lower Jarvis Street
Toronto, Ontario
Gorgeous Studio Suite Available In The Lighthouse Towers - Stunning Views Of The City & Lake From The Balcony, Beautiful Finishes Throughout, Large Foyer Closet With Stacked Washer & Dryer & Tons Of Natural Light From The Large Balcony/Windows. The Residents Of This Luxurious High Rise Will Enjoy Some Of The Best Amenities Around. Across From Loblaws, Liquor Store/Sugar Beach & Minutes From St Lawrence Market/Distillery District. (id:61852)
Royal LePage Signature Connect.ca Realty
202 - 5740 Yonge Street
Toronto, Ontario
Welcome To " The Palm". Located in The Most Popular And convenient Yonge and Finch Area. The Corner Unit Is Over 750 Square Feet With A Functional Split Bedroom Layout. Floor To Floor-to-ceiling windows Create Lots Of Natural Light. Vinyl Flooring, Modern Ceiling Light Fixtures. Two Bedroom, Two Bathroom. Walking Distance To Finch Station, Viva, TTC And Go Transit. Amenities Include Gym, Party Room, Indoor Pool, Sauna And Visitor Parking. 24 Hours Concierge. (id:61852)
Century 21 King's Quay Real Estate Inc.
1701 - 20 Soudan Avenue
Toronto, Ontario
Y&S Condos by Tribute Communities brings modern midtown living to one of Toronto's most desirable Mount Pleasant West communities at Yonge & Soudan. This brand-new studio suite offers a sleek, efficient layout with modern finishes perfect for sophisticated city living. The open concept living and dining area features north facing windows and a Juliette balcony that brings in fresh air and natural light. The gourmet kitchen is equipped with integrated appliances, quartz countertop and sleek cabinetry. Steps from the Eglinton Station, the future crosstown LT, some of the city's best restaurants, cafes, and shopping. Convenient two-way subway access provides unmatched connectivity. Experience modern urban living with premium building amenities, including a 24-hour concierge, co-working lounges, fitness centre, yoga studio, guest suite and a terrace with lounge and dining zones and BBQs. Daily convenience is ensured with premium grocers like Farm Boy and Loblaws just steps away. Ideal for professionals seeking comfort, luxury, and unbeatable convenience in one of Toronto's most vibrant neighborhoods. Future crosstown LRT. (id:61852)
Century 21 Innovative Realty Inc.
3606 - 38 Grenville Avenue
Toronto, Ontario
Location, Location, Location! Furnished Open Concept 2 Br + Den Corner Unit With 9Ft Ceilings. Breathtaking Unobstructed South East Views Of The City And Lake. Wall-To-Wall Floor To Ceiling Windows, Hardwood Flooring in Living/Dining, Convenience At Door, Steps To Ttc, University, Hospitals, Restaurants. Amazing Amenities Including Concierge, Exercise Room, Indoor Pool And Visitor Parking. (id:61852)
Real One Realty Inc.
710 Cameron Street
Peterborough, Ontario
Welcome to 710 Cameron Street a rare cash-flowing opportunity in Peterborough's sought-after South End! This legal non-conforming duplex with in-law suite generates $3,850/month plus utilities, offering strong rental income, stable tenants, and a turnkey setup. Ideal for investors or first-time buyers looking to live in one unit while the other two cover the mortgage. Located on a flat 50' x 130' fenced lot, this carpet-free 1.75-storey brick home sits in a quiet, family-friendly neighborhood close to schools, parks, shopping, transit, and minutes from the highway and downtown. The home features three self-contained units: the main floor + basement (2 bed, 1 bath) rents for $1,750/month, the upper unit (2 bed, 1 bath) for $1,100/month, and the back in-law suite (studio/bachelor) for $1,000/month. All tenants are on month-to-month leases, pay rent on time or early, and cover their own utilities. Recent updates include new furnace (2025), an upper and basement window (2025), fresh paint and smooth ceilings in the lower unit (2025), a fully renovated kitchen and bathroom in the upper unit (2025), and an updated lower bathroom (2024). Whether you're looking for strong cash flow or a smart house-hack opportunity, this is one of Peterborough's most attractive income properties. Book your showing today. Tenants are fully satisfied with the property, require no additional upgrades, and are happy to stay. (id:61852)
Real Broker Ontario Ltd.
395 Barker Parkway
Thorold, Ontario
Executive Residence Showcasing 9' Ceilings on the Main Level, Highlighting Elegant and Timeless Finishes Throughout. This Luxurious Layout Comprises 4 Bedrooms, each with access to a Bathroom. The Primary Bedroom boasts a 5pc Ensuite and His and Hers Walk-In Closets. The Upper Level also includes a Laundry Room and a Media Loft, easily adaptable as a 5th Bedroom. On the Main Level, you'll find a Spacious Eat-In Kitchen with Ceramic Flooring, complemented by a Great Room and Dining Room adorned with Hardwood Flooring, A double-car garage and a 2-car driveway provide ample parking, and the large unfinished basement offers endless possibilities for storage or future customization. this home offers easy access to shopping centre, Niagara College, Brock University, and top-rated schools, making it perfect for families and professionals alike. Plus, this home is backed by Tarion Warranty, giving you peace of mind with quality assurance and protection. (id:61852)
Icloud Realty Ltd.
148 Winding Wood Crescent
Kitchener, Ontario
Welcome to 148 Winding Wood Crescent, nestled in the highly sought-after Doon Area of Kitchener. This beautifully maintained home offers a bright, open-concept main floor highlighted by a recently updated eat-in kitchen featuring quartz countertops, a breakfast bar, and a sun-filled reading nook-perfect for morning coffee or quiet moments. The spacious living room boasts hardwood flooring, a cozy fireplace, and an impressive 16-foot ceiling that fills the space with natural light. The home features 3 generous bedrooms and 3 bathrooms, including a brand-new 3-piece bathroom in the basement, while the two additional bathrooms on the main and second floors have been recently renovated. The fully finished recreation room with a gas fireplace provides an ideal space for relaxing or hosting guests. Exceptional curb appeal is showcased by gorgeous landscaping, a charming wrap-around corner porch, newer roof, and newer garage doors. The backyard is designed for enjoyment with a party-sized deck and gazebo, fenced yard, gas line for your BBQ, and a convenient storage shed. Pride of ownership is evident throughout. This is a home that truly impresses inside and out. Schedule your private showing today. (id:61852)
RE/MAX Twin City Realty Inc.
Basement - 2 Hyde Avenue
Toronto, Ontario
Welcome to 2 Hyde Lower Level 1 bedroom, 1 bathroom unit featuring modern finishes throughout. Fully upgraded with new flooring, renovated kitchen, stainless steel appliances, custom tile work, ensuite washer and dryer, and one dedicated parking space included in the rent. Steps to public transit-ideal for commuters. Located in a great community, this unit is truly a tenant's dream. (id:61852)
RE/MAX Experts
5188 Cherryhill Crescent
Burlington, Ontario
WOW WOW WOW Gorgeous Detached 4 Level Sidesplit Home in Sought after Elizabeth Gardens Neighbourhood In South Burlington. Renovated in 2023 Thru-out with High End Designer Finishes. Open Concept Top To Bottom and I Mean Top To Bottom Main Floor Ceiling Raised to 13 feet and Vaulted,Designer Kitchen with 9'8" by 3'4" Centre Island for Entertaining with Upgraded Appliances. Engineered Hardwood Floors Thur-out. Three Spacious Bedrooms on Upper Level with The Main 5 pc Bath to Dead For. Large Open Family Room Plus 4th Bedroom on Lower level Which has a Separate Entrance to the backyard. This is a Must See Home Over 300K spent in Reno's and Upgrades. (id:61852)
Right At Home Realty
86 Keppel Circle
Brampton, Ontario
Stunning Corner Townhouse ideally located near Mississauga Rd & Sandalwood Pkwy. This bright and spacious home features an abundance of large windows, a separate dining area, 4 generously sized bedrooms, and 3 modern washrooms. Enjoy 9-foot ceilings on both the main and second floors, enhancing the open and airy feel throughout. Equipped with brand new appliances, this is a home you won't want to miss. Conveniently located close to top-rated schools, plazas, gas stations, and a wide range of everyday amenities. (id:61852)
Exp Realty
28 Royal Salisbury Way
Brampton, Ontario
Location Location Location!! 2 Bedroom Legal Walk Out Basement, Amazing Opportunity For First Time Home Buyers Looking To Supplement Income Through Rental Potential & Investors Seeking A Property With Strong Cash Flow Prospect To Own 3 Bedroom Semi Detached Raised Bungalow With 2 Bedroom Legal Walk Out Basement With Occupancy Permit In One Of The Demanding Neighborhood Of Madoc In Brampton, This Semi Detached Bungalow Offer Combined Living/Dining Room With W/O To Good Size Balcony To Entertain Gathering, Kitchen With S/S Appliances/Quartz Counter/Backsplash/Centre Island, Primary Bedroom With Good Size Closet & Window & Other 2 Good Size Room With Closet & Windows, Full Bathroom On Main & Laundry, The Legal 2 Basement Offer Living Room Combined With Kitchen & 2 Good Size Bedroom With 3 Pc Bath & Separate Laundry & With Two Separate Basement Entrances (Front And Back) For Added Convenience. This House Has a Huge Backyard to Entertain Big Gathering, Parking Is A Major Advantage With Three Driveway Spaces Plus One Garage Parking. Conveniently Located Near Highway 410, Public Transit, Schools, And Shopping Malls, This Property Sits In A High-Demand Rental Area With Excellent Accessibility, A Turnkey Investment With Immediate Rental Income, Strong Upside, And Long-Term Appreciation Potential. Live In One Unit And Rent The Other Or Add A Solid Asset To Your Portfolio, A Must-See Opportunity-Book Your Showing Today, Buyer Can Get Vacant Possession or Assuming Tenant Is Optional. (id:61852)
Save Max Real Estate Inc.
52 - 2550 Thomas Street
Mississauga, Ontario
Bright And Spacious Three-Bedroom Townhouse Featuring Three Upgraded Washrooms, Located In A Highly Sought-After School District (John Fraser, Gonzaga). This Home Offers An Open-Concept Layout With A Formal Living And Dining Area, An Upgraded Eat-In Kitchen With Quartz Countertops, And A Breakfast Area With Walkout To A Beautiful Backyard. The Cozy Family Room Includes A Fireplace. Conveniently Located Close To Schools, Stores, Community Centre, Church, Transit, Walking Trails, And All Major Highways. (id:61852)
Bay Street Group Inc.
Main - 55 Tulip Drive
Brampton, Ontario
Well-maintained and ideally located 3-bedroom, 2.5-bathroom home available for lease at the Mississauga/Brampton border. Conveniently situated close to Sheridan College, Brampton Transit, grocery stores, schools, and parks. The primary bedroom features a private 3-piece ensuite, while two additional spacious bedrooms share a second3-piece bathroom. The home offers a bright, eat-in kitchen with stainless steel appliances, including a fridge, stove, built-in microwave, and dishwasher. Enjoy an open-concept living and dining area filled with natural light, with a walkout to the backyard-perfect for entertaining or relaxing. A functional layout and desirable location make this home ideal for families or professionals. Rent Is all-Inclusive (id:61852)
RE/MAX Real Estate Centre Inc.
Gdn Ste - 120 Dundonald Street
Barrie, Ontario
Discover a truly rare rental opportunity in the heart of Barrie's vibrant downtown core. This fully above-grade garden suite offers the best of urban living with unmatched privacy - no one above, below, or attached to you. Steps from the waterfront, beaches, walking trails, restaurants, shops, transit, and everything the city has to offer, this home blends convenience with a peaceful, tucked-away feel.Inside, you'll find a thoughtfully designed space featuring two inviting bedrooms, an open-concept living area, and a sleek bright-white modern kitchen. Large windows bring in abundant natural light, creating a warm and airy atmosphere throughout. Enjoy the added convenience of in-suite laundry for complete independence.Outside feels like your own private retreat - a fenced yard surrounded by mature, towering trees, offering a rare sense of calm right in the city. Two parking spaces are included for your comfort and ease. Available January 1st, 2026 - $2300/month + utilities. (id:61852)
RE/MAX Crosstown Realty Inc.
71 Crittenden Drive
Georgina, Ontario
Welcome to this beautiful 3 bedroom townhome on a family friendly crescent just minutes from Lake Simcoe Public School and Hwy 404. Bright open concept living and dining area with pot lights and light laminate flooring throughout the main level. Updated eat in kitchen features white cabinetry, butcher block island, tiled backsplash, custom range hood, pot lights and walk out to a sunny west facing deck. Fully fenced backyard with rear garden. Main floor includes 2 piece bath, entry closet, interior garage access and single car garage. Spacious primary bedroom offers pot lights, window treatments and his & hers closets. Second bedroom with pot lights and closet. Finished basement includes rec room with carpet, laundry room, stained wood staircase, oak railings and ample storage. Updates include furnace (Feb 2024), washer/dryer, fridge, oven & dishwasher (2021). Hot water tank rental. Easy commute. Move in ready. (id:61852)
RE/MAX All-Stars Realty Inc.
1108 - 75 Eastdale Avenue
Toronto, Ontario
Limited-Time Offer: One Month Free Rent! Welcome to 75 Eastdale Avenue, a beautifully maintained and professionally managed building in the heart of Danforth Village, one of East Yorks most desirable neighbourhoods. Just north of Danforth and Main, this vibrant community puts everything at your doorstep grocery stores, shopping, restaurants, parks, and transit, including the Danforth GO Station only a 13-minute walk away. With an 86 Walk Score and 85 Transit Score, this location truly keeps you connected to the city. This bright and spacious open-concept 2-bedroom, 1.5-bath suite offers 900 sqft. of modern living space, perfect for families, couples, roommates, or professionals seeking extra room. Recently renovated, it features a stylish kitchen with quartz countertops, ceramic backsplash, stainless steel appliances dishwasher and over-the-range microwave, and sleek cabinetry with chrome finishes. The open layout flows seamlessly into the living and dining areas, complemented by plank flooring, fresh paint, and updated lighting and hardware throughout. The building offers a safe and welcoming environment with 24-hour video surveillance, keyless fob entry, on-site laundry, visitor parking, and a pet-friendly policy. Residents also enjoy access to excellent amenities, including a fully equipped gym and stylish party room. The convenient Resident Portal makes it easy to pay rent, request maintenance, and stay connected with management anytime, from any device. Heat and water are included; hydro extra. Garage parking is available for $175/month and lockers for $50/month. Portable A/C units are permitted. Students and newcomers are welcome. Don't miss your chance to take advantage of the one month free rent incentive and secure your place in this sought-after East York community. Book your private tour today! Please note: photos have been virtually staged and represent a typical layout in the building. (id:61852)
Right At Home Realty
334 Surrey Drive
Oshawa, Ontario
Clean And Move In Ready 1120 Sq/Ft 2 Bedroom Apartment For Lease In A Well Kept Triplex. Unit Has Open Concept Living/Dining Room With Hardwood Flooring, 2 Entrances And Parking For 2. Tenants Have Access To The Coin-Op Laundry Located On Lower Level. Tenants Responsible For Own Hydro. Excellent Location With School And Shopping Walking Distance Away. Coin Laundry On Site. Looking For Long Term Working Tennant . Electric Heat. This Is The Top Floor of Triplex. (id:61852)
Comflex Realty Inc.
