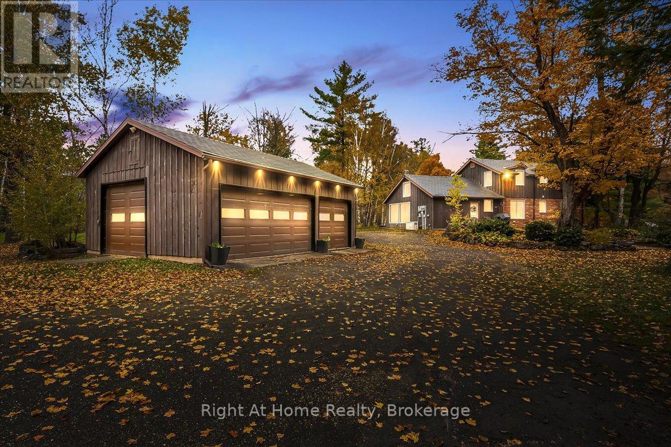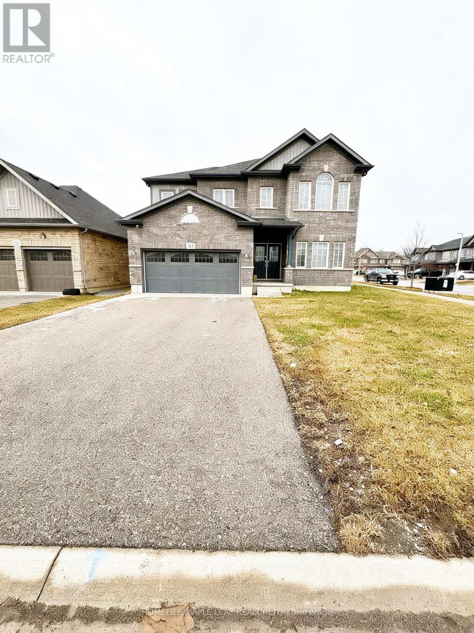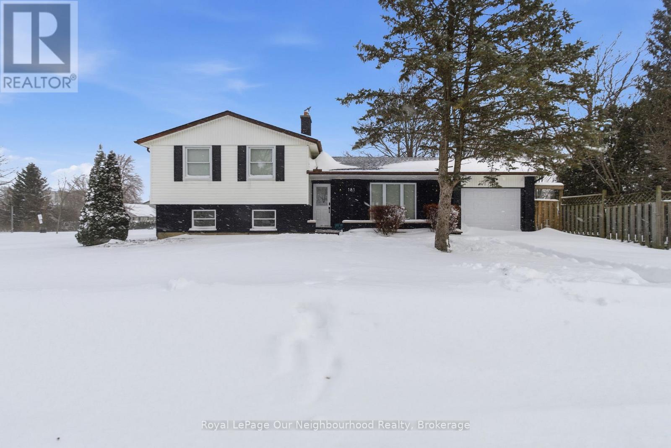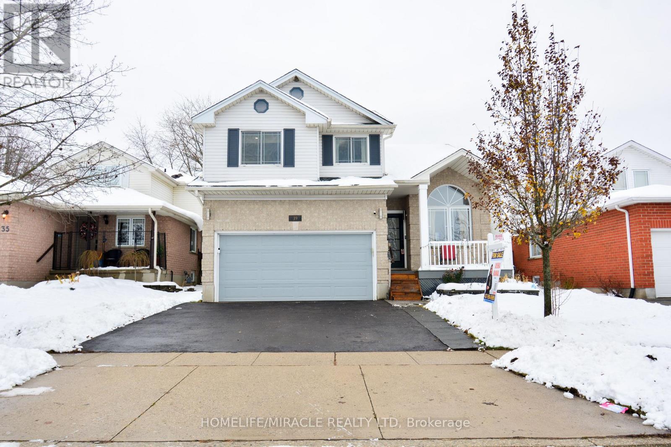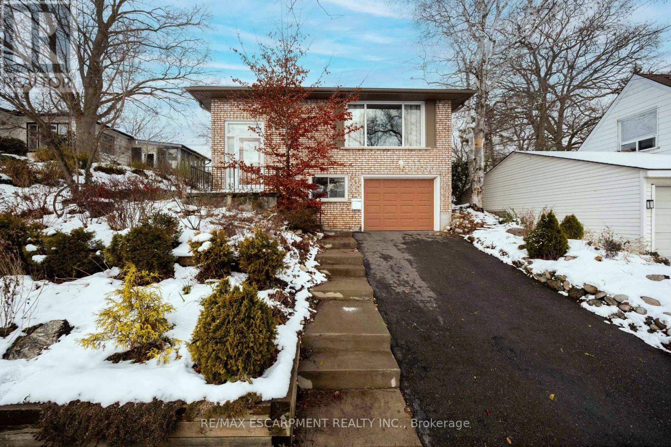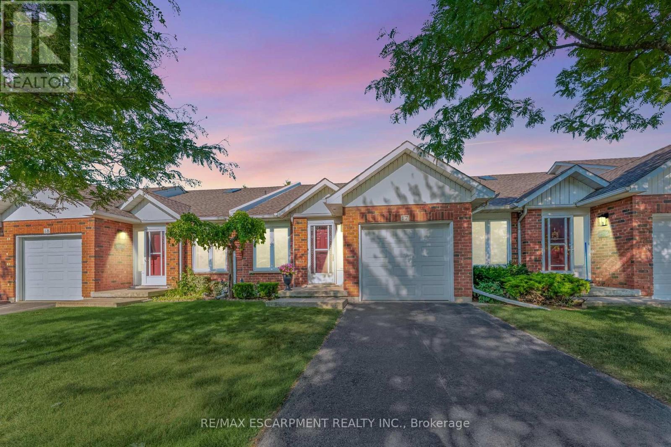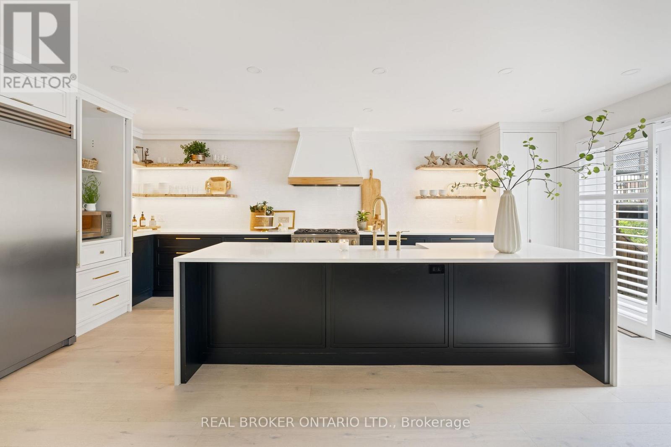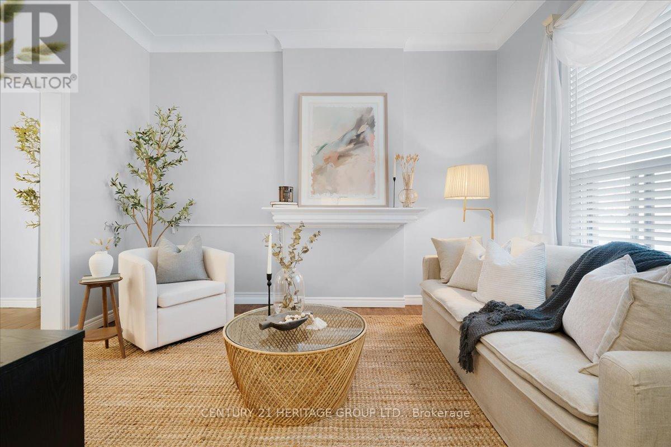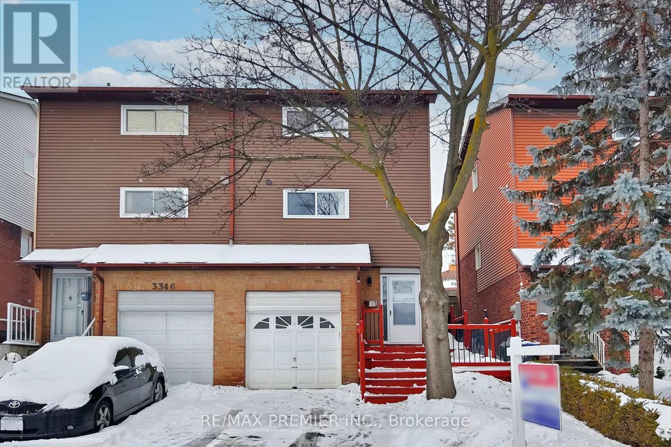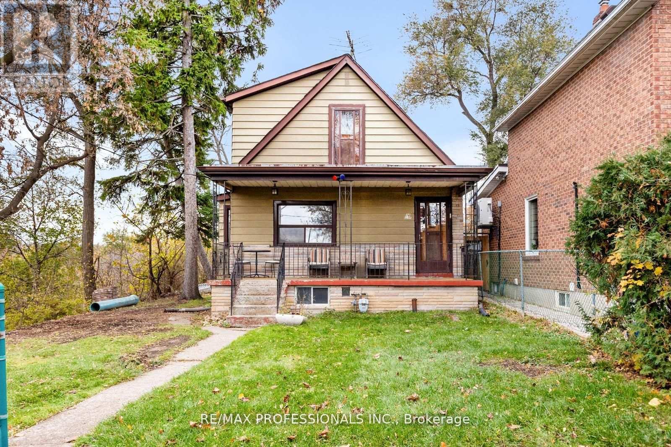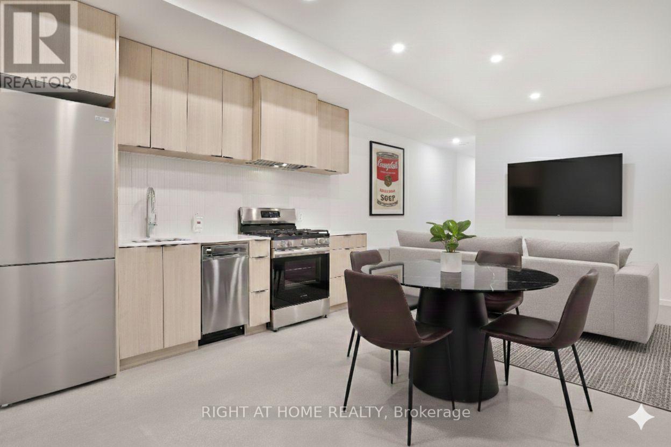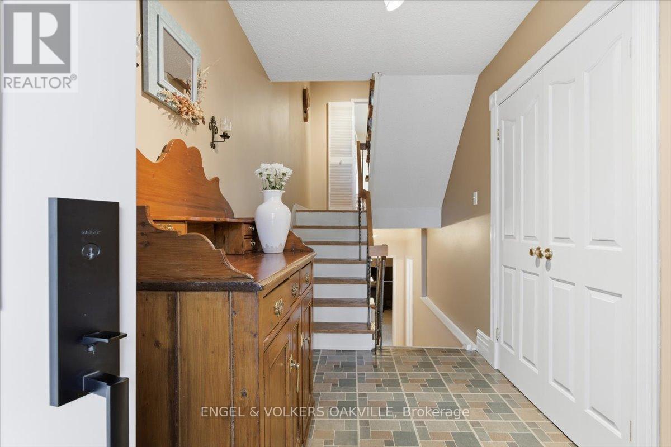9658 Second Line
Milton, Ontario
Hidden Gem in Campbellville. A Stunning private property 16.36 Acres. Custom Country Home with Multiple Units on the Property. 1) Renovated separate 2 Bed Guesthouse with Kitchen and Full and ensuite laundry. 2) 10.5 ft tall 3 car Detached Garage with EV charging port and oversized garage door and synthetic slate roof tiles. 3) Newly completely renovated heated, approx. 600 sq ft. Studio/Office. 4) approx. 3000 Sq ft. Multi-Use Barn with garage, workshop with Heated Floors, upstairs professional Gym, Bathroom, Office Space with metal roof, Water, HVAC and Electrical. 5) Chicken Coop with electrical 6) Custom build Country Charm Main house. All units are surrounded with majestic trees. 3kms of Walking Trails through the property to Spring Fed Pond and your own Personal 2.5km Motocross Track. Unique to this property is the potential Passive Income, Micro-Fit Solar Panels-10 Kw System with $7000 annual income, Storage with two 45' Sea Cans, Multiple Rentable Units and Track. Property has gone through extensive renovations/upgrades in the last couple of years. 1) New Electrical panels in the Main, Garage and Barn. 2) New Hot Water Tank, Water softener, UV water filter system, sump Pump. 3) AC added 4) Laundry Room Plumbing and New Washer & Dryer and New Dishwasher 5) Complete Basement Renovated with spray Foam. 6) Fibre Optic Internet. 70acre of Vacant Land to the North and New Custom Home to the South and. This property offers everything you would want, Campbellville Living, close to all amenities and to the 401. (id:61852)
Right At Home Realty
141 Crow Street
Welland, Ontario
Welcome to this beautifully designed, carpet-free 2-storey home on a premium corner lot with no sidewalk, offering added privacy and standout curb appeal in a desirable family-friendly community of Welland . This 4-bedroom, 2.5-bath home blends modern elegance with a highly functional layout-perfect for families and entertainers alike. The main floor features a bright open-concept layout with a spacious family/living room, ideal for everyday living and hosting. The chef-inspired kitchen boasts quartz counter tops, a large centre island, ample cabinetry, and a walk-through pantry, flowing seamlessly into the sun-filled breakfast/dining area with walkout to a generously sized backyard. A formal dining room or home office with an elegant coffered ceiling adds versatility and sophistication. Upstairs, the primary suite offers double door entry, a brand-new spa-inspired 5-piece ensuite, and two walk-in closets. The additional bedrooms are generously sized, filled with natural light, with two featuring large walk-in closets. Additional highlights a legal separate basement entrance that allows for in-law suite potential ready for personalization. Large basement windows provide abundant natural light and flexibility for future customization. Close to schools, parks, shopping, and transit, this well-maintained home offers a rare opportunity to own a premium lot in a highly sought-after neighbourhood. (id:61852)
Homelife Maple Leaf Realty Ltd.
181 Mcmaster Drive
London South, Ontario
Welcome to 181 McMaster Drive - a reimagined living where refined style meets smart-home convenience. Set on a premium corner lot in a quiet cul-de-sac, this home has been fully renovated with high-end finishes, thoughtful design, and cutting-edge technology. This fully integrated SMART Home offers effortless control of interior and exterior lighting, TVs, blinds, ceiling fans, smart thermostat and security cameras, video doorbell, biometric locks, and smart smoke/carbon monoxide detectors. The entire home is internet hard-wired, ensuring reliable connectivity for work and streaming. Inside, enjoy new engineered hardwood throughout most of the home, with 97 pot lights on smart switches, and a new 200-AMP electrical panel. The bright main level features a spacious living room, open dining area with new patio doors leading to its enormous deck. The kitchen includes quartz countertops, resurfaced cabinets, pot filler, garburator, WiFi-enabled stainless-steel appliances, and added dining-room cabinetry for extra storage. Two renovated bathrooms feature new flooring, tub-shower, upgraded fixtures, stylish lighting, high-end vanities, and remote-controlled Japanese toilet-bidet. The main bath includes a spa-style shower equipped with therapeutic body jets - providing a full-body water-massage. Upstairs, three generous bedrooms offer excellent closet space plus a linen closet. The lower level adds a large and flexible extra bedroom and cozy family room with large windows, built-in electric fireplace, and custom shelving/cabinets. The basement showcases a cinema-grade home theater, game room, and snack bar - an ideal hub for entertainment. It includes laundry room, utility room with gas furnace and newer owned hot water tank. Outside, enjoy a refreshed exterior and private backyard with a large gazebo, expansive renovated deck for hosting, and relaxing hot tub. Close to excellent schools, Westmount Mall, transit, shopping, restaurants, and gyms - this home truly has it all. (id:61852)
Royal LePage Our Neighbourhood Realty
39 Endeavour Drive
Cambridge, Ontario
Welcome to 39 Endeavour Drive-a beautifully maintained home. Step inside to an updated kitchen that opens to a cozy sunken living room, perfectly connected to a spacious dining room-an ideal layout for hosting family and friends. This home is filled with thoughtful features and updates, including newer windows and doors, updated flooring, four fireplaces (2 natural gas + 2 electric), a smart thermostat, smart doorbell, and a large deck with a custom-built gazebo-just to name a few. The second floor boasts three generously sized bedrooms for your growing family, along with a 5-piece bathroom that is conveniently connected to both the primary bedroom and the common hallway. The fully finished basement offers a large rec room, abundant storage, and a spacious three-piece bathroom-big enough to accommodate a sauna. From the main floor, walk out through the sliding doors to your private backyard oasis, complete with perennial gardens, ample seating areas, and a peaceful atmosphere you'll enjoy year-round. Located in the highly sought-after Hespeler community, you're just minutes from schools, parks, and all amenities. Furnace, AC, and humidifier were newly replaced in 2024, Shingles were replaced in 2015 and the driveway was completed in May 2025. Don't miss out-book your personal showing today! (id:61852)
Homelife/miracle Realty Ltd
133 Burwell Street
Brantford, Ontario
An exceptional opportunity for first-time buyers or investors in the thriving Brantford market! This turn-key three bedroom raised bungalow offers a rare blend of affordability and a stellar lifestyle, just outside the GTA core. Lovingly maintained by its original owner since 1977, the home features a bright, open-concept main floor with a custom kitchen & granite countertops. The notable rear sunroom extension provides seamless indoor-outdoor living, perfect for year-round enjoyment. The functional lower level expands your living space with a recreation room, a full bathroom, and a fourth bedroom.Location is premium: Situated on a quiet, private, tree-lined street in the desirable Homedale neighbourhood. Walk to local shops and cafes, and enjoy unparalleled access to the scenic Grand River trails and Wilkes Dam-offering picturesque natural beauty right at your doorstep. A short drive to major thoroughfares connects you quickly to the broader Greater Toronto Area.This property delivers significant value and lifestyle benefits. (id:61852)
RE/MAX Escarpment Realty Inc.
17 - 25 Kitty Murray Lane
Hamilton, Ontario
Experience Exceptional Adult-Lifestyle Living in Ancaster Welcome to this beautifully maintained bungalow townhome in the highly desirable Bungalows of Meadowlands community. Ideally located just steps from public transit, restaurants, grocery stores, and shopping, and offering quick access to Highway 403 and the Lincoln M. Alexander Parkway, this home truly offers the best of comfort and convenience. With approximately 1,090 sq. ft. of thoughtfully designed living space, this bright and airy home features vaulted ceilings and a skylight, creating an open and inviting atmosphere. Enjoy seamless indoor-outdoor flow with a private patio - ideal for relaxing or entertaining. The fully finished basement adds incredible value and versatility, offering a second kitchen, a spacious recreation room with a cozy fireplace, and additional living space-perfect for extended family, guests, or entertaining. Whether you're downsizing or seeking a low-maintenance lifestyle, this charming bungalow offers comfort, style, and unbeatable location all in one package. RSA (id:61852)
RE/MAX Escarpment Realty Inc.
17 Coutts Court
Guelph, Ontario
Where elevated style meets effortless comfort--discover this beautifully appointed detached home in Pineridge, Westminster Woods community. Set on a peaceful court, this warm and welcoming home features over 3,100 sq ft of total living space across three well-planned levels. With no direct neighbours behind, backing onto greenspace. The main level features an open concept living/dining area with soaring 21' floor to ceiling clapboard and custom cabinetry with vintage wood inlay. Designed with both function and flair, the gourmet kitchen impresses with high-end finishes including quartz countertops,an11-foot waterfall island, custom cabinetry, and vintage hand-hewn wood open shelving. Culinary enthusiasts will appreciate the Monogram 6-burner gas cooktop and the oversized Frigidaire side-by-side. The open-concept family room features a stunning 61" linear gas fireplace, framed by sleek quartz floating benches & elegant art niches. A built-in floating desk creates a stylish and functional workspace, while a walk out door leads seamlessly to the upper deck and private backyard--perfect for sunrise & coffee. Engineered Oak hardwood floors in Alpine finish, flow seamlessly through the main level. With over 400K in renos, no expense was spared to create this elevated lifestyle. The second floor features four spacious bedrooms and two large 5pc bathrooms. The master ensuite boasts dual sinks, heated floors, a curbless steam shower, and a luxurious soaking tub. And the piece de resistance? The fully finished lower level offers a versatile self-contained living space perfect for multi-gen. living, guests or potential rental income. It features a full kitchen, bathroom, laundry, and a spacious living area, with a walkout that leads directly to the backyard and hot tub for those relaxing nights with the trees & stars. 10 mins to 401, walk to schools, 3km to UofG. An exceptional home and lifestyle to put down roots, raise a family, or build long-term value. (id:61852)
Real Broker Ontario Ltd.
263 Mary Street
Hamilton, Ontario
Welcome to 263 Mary Street, a storybook Victorian gem that's been lovingly cared for by the same family for over 50 years. This 1.5-storey home blends timeless character with thoughtful updates and is perfectly positioned in one of Hamilton's most exciting and walkable neighbourhoods. Step inside to find beautifully high ceilings and natural light pouring into every corner. The centre-hall floor plan greets you with two main floor bedrooms to the left and an inviting flow through the living room, showpiece dining room, kitchen, and full bathroom to the right. The spacious dining room, once the heart of countless family celebrations, is a standout feature designed for gathering. Freshly painted and thoughtfully updated with modern flooring, trim, and doors, the home is move-in ready while preserving its historic charm. Upstairs, you'll find two more bedrooms and a 4-piece bath off the main hall. Downstairs offers a fully finished basement with a summer kitchen, two-piece bath, laundry, utility room, and a flexible bonus room ideal for working from home. Outside, enjoy a private, low-maintenance backyard complete with garden beds, two sheds, and a cozy patio perfect for evenings under the stars. All this just steps from West Harbour GO with all-day service to Toronto, the buzz of James Norths cafés, art galleries, and restaurants, and a short walk to the waterfront and Bayfront Park. Own a piece of Hamilton's past while stepping into a vibrant, connected future. 263 Mary is more than a house. Its a home ready to start its next chapter with you. (id:61852)
Century 21 Heritage Group Ltd.
3348 Burdock Place
Mississauga, Ontario
Located in the highly desirable Mississauga Valleys community, this fully renovated 3 bedroom, 2 bathroom home offers a peaceful residential setting with exceptional convenience. The home features a bright open concept living and dining area, a brand new kitchen, updated flooring, and select new windows, providing a move-in ready space with flexibility for future personalization. private backyard ideal for outdoor enjoyment. Known for its family oriented atmosphere, Mississauga Valleys offers excellent schools, parks, recreation centres, convenient access to shopping including Square One, transit options such as MiWay and GO, major highways including the QEW and 403, and a wide selection of restaurants. (id:61852)
RE/MAX Premier Inc.
16 Cliff Street
Toronto, Ontario
Discover a truly exceptional opportunity at 16 Cliff Street, a one-of-a-kind property cherished by the same family since 1970's. Set on an incredibly rare 90 x 120 ft lot, this expansive, parcel offers a blend of privacy, elevation, and inspiring sightlines, including leafy park views and glimpses of the Toronto skyline. Its unique topography creates architectural possibilities rarely found in the city---whether you envision renovating the existing family home, designing and building a custom dream residence, or unlocking a compelling investment opportunity. Zoned RM (f12.0; u4; d0.8)(x252), the property provides notable flexibility and accommodates a variety of residential forms, supporting long-term potential in a neighbourhood poised for significant growth. The area is rapidly transforming with the arrival of the Eglinton Crosstown LRT, the new Mount Dennis Station, modernized streetscapes, and ongoing community investment. Residents enjoy unbeatable access to numerous parks, pools, playgrounds, skating rinks, recreation centres, libraries, and schools, creating a family-friendly and future-forward environment. With its size, zoning, location, and tremendous versatility, 16 Cliff Street presents a rare chance to secure an oversized property in one of Toronto's most promising and up-and-coming pockets---an opportunity not to be missed by end-users, builders, and investors alike. (id:61852)
RE/MAX Professionals Inc.
4 - 28 Salem Avenue
Toronto, Ontario
Perfectly Located In The Heart Of Dovercourt Village, This Spacious and Recently Completed Two-Bedroom Suite Offers A Great Alternative To A Conventional Condo. Premium Finishes Including Concrete Flooring with In-Floor Heating, Pot Lights, Fitted Closets And More. Modern Eat-In Kitchen With S/S Appliances Including A Gas Range. Private Entrance, 9' Ceilings, In-Suite Laundry, And Loads Of Storage. Steps To Bloor Street, Transit, Shopping And All Your Other Needs And Wants. Street Permit Parking In The Area-Tenant To Confirm Availability And Apply. The Furnished Images Are Virtually Staged. (id:61852)
Right At Home Realty
31 - 1340 Hampton Street
Oakville, Ontario
It is easy to see Condo Fees as an "extra" but they are actually a bundled payment for services and property maintenance and repairs that every homeowner eventually pays - just in a different way! Welcome to 31-1340 Hampton Street, the largest and only four-bedroom condo townhome currently available in Falgarwood, offering over 2,300 sq.ft. of thoughtfully designed living space in one of Oakville's most family-friendly neighbourhoods.Perfectly suited for first-time buyers or growing families, this home combines space, comfort, and unbeatable convenience. Located just steps from Holy Family Catholic School, Falgarwood Public School and the top ranked Iroquois ridge high school, with effortless access to highways, parks, scenic walking trails, and the Upper Oakville Shopping Centre, everything you need is right at your doorstep.The main floor is designed for everyday living and effortless entertaining, featuring a spacious kitchen, dining, and living area that flows seamlessly to a walk-out deck, ideal for morning coffee, summer barbecues, or relaxing evenings outdoors. A separate, oversized family room provides flexibility rarely found in townhome living.Upstairs, you'll find four generously sized bedrooms, offering room for children, guests, or a dedicated home office. The fully finished basement adds even more versatility, perfect as a home gym, media room, work-from-home space, or a cozy hangout hub.Adding to the appeal is true low-maintenance living. Condo fees include exterior maintenance, roofing, windows, landscaping, water, Building Insurance, and Common Elements allowing you to focus on lifestyle, not upkeep.Spacious. Functional. Exceptionally located.Homes like this don't come along often, and when they do, they don't stay long. (id:61852)
Engel & Volkers Oakville
