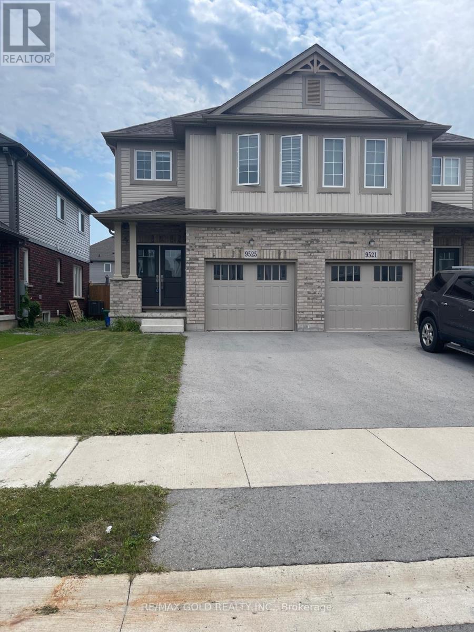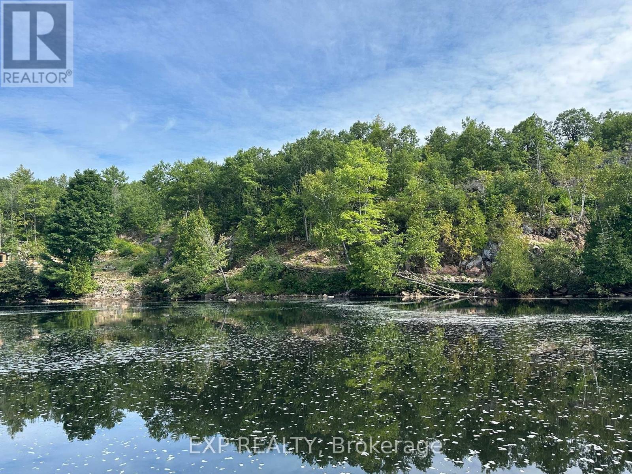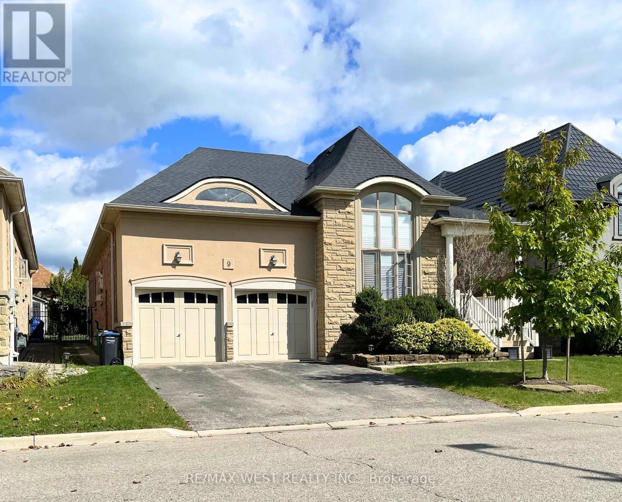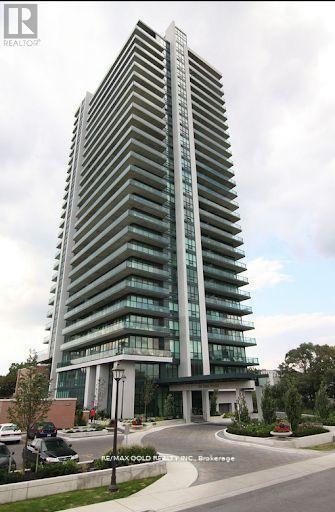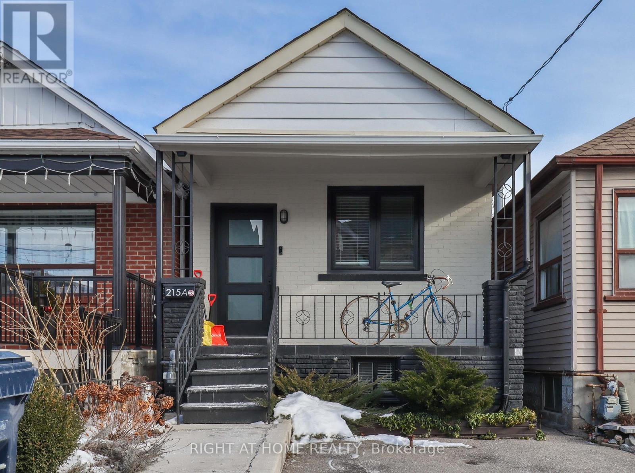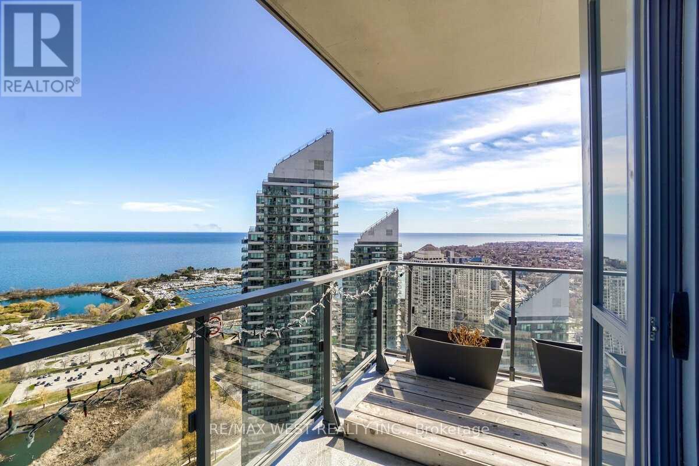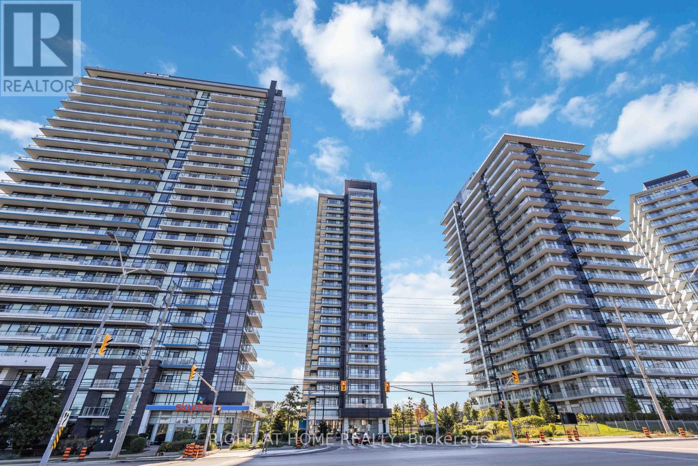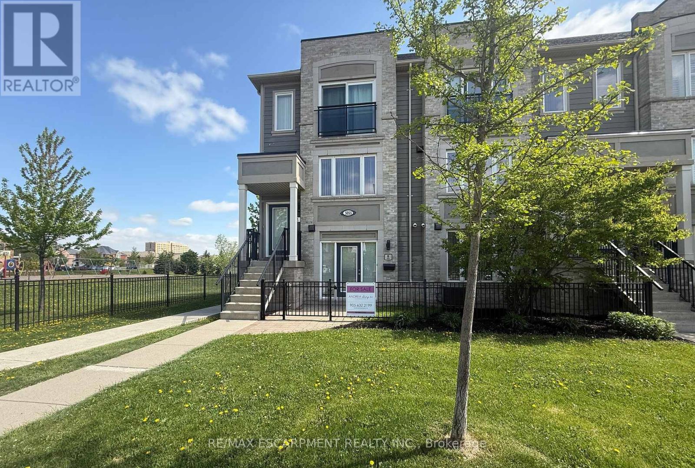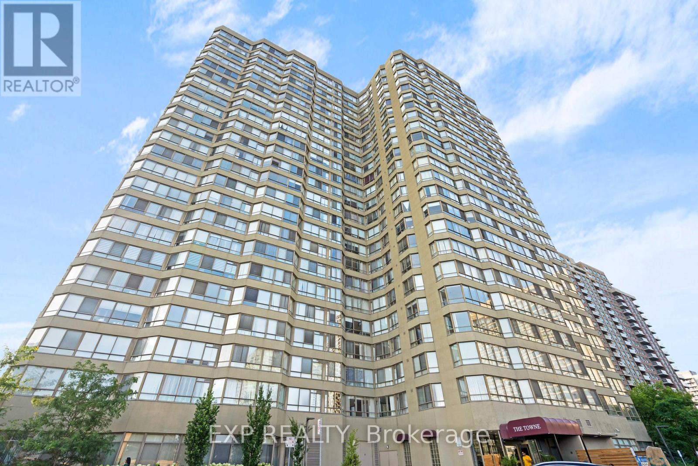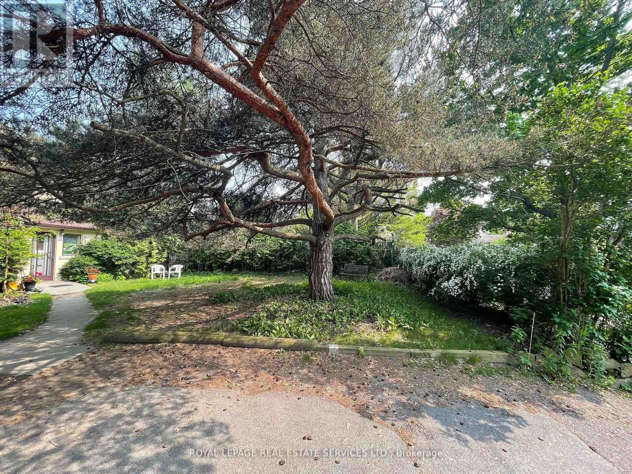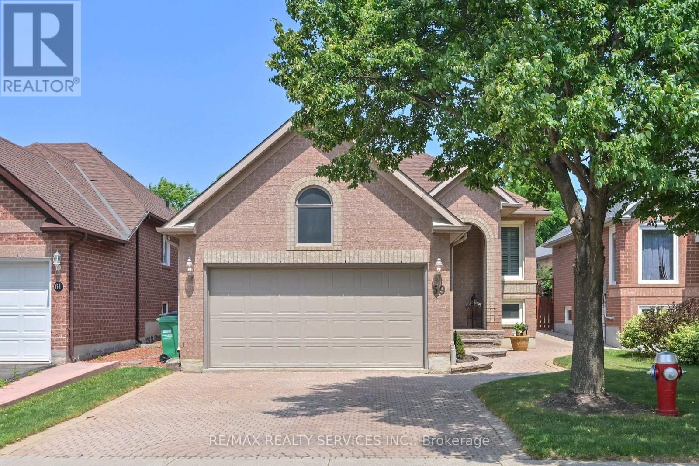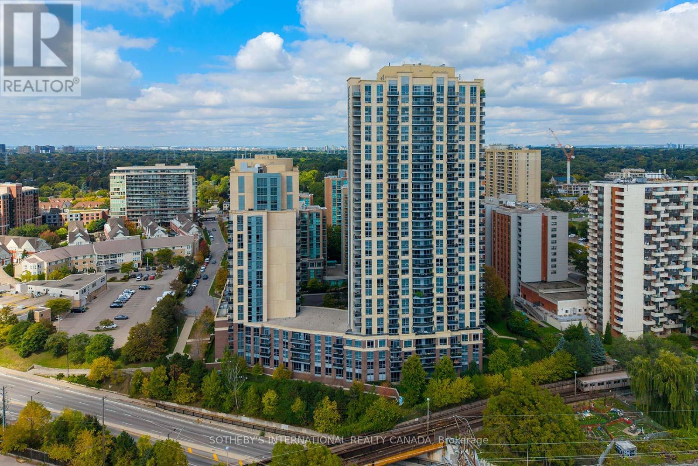9525 Tallgrass Avenue
Niagara Falls, Ontario
This beautiful 4-bedroom semi-detached home with loft and 3 bathrooms is just 5 years old and offers the perfect blend of comfort and style. Featuring a modern open-concept layout with 9 ft ceilings and oversized windows that fill the home with natural light.The primary bedroom boasts a luxurious ensuite and walk-in closet, while the 3 additional spacious bedrooms each offer large windows and ample closet space ideal for a growing family.Nestled in a family-friendly neighborhood, this home is just minutes from parks, schools, the charming downtown of Chippawa, Niagara Hospital, golf courses, Walmart, Costco, and Fallsview. With the Welland River, Niagara River, and Lyons Creek nearby, youll enjoy both convenience and lifestyle in one perfect location. (id:61852)
RE/MAX Gold Realty Inc.
3950 Severn River Shore
Gravenhurst, Ontario
Water Access Only. Large riverfront acreage on the Severn River with a new dock, and access to the Trent-Severn waterway. Features a spring-fed lake on the acreage. Small cabin on site. *Highly motivated Vendor.* Hydro One easement. (Vendor take back - favourable financing available). *Showings: Do not walk the property without a scheduled appointment in Brokerbay. *No Road Access*. Directions: North of Wasdell Falls by Timmons Creek. (id:61852)
Exp Realty
9 Odeon Street
Brampton, Ontario
Beautiful and well-maintained 3 bedroom Bungalow located in prestigious "Chateaus of Castlemore" community. Impressive open-concept layout boasting 10 foot ceilings and strip hardwood and ceramic flooring throughout! The grand combined Living and Dining room area boasts a cathedral ceiling and large window letting in an abundance of natural light. The custom gourmet kitchen features a large island/breakfast bar and comes equipped with stainless steel appliances, a pantry, a built-in desk, and opens to the Family Room with a gas fireplace. Walk-out from the Kitchen to the outdoor Patio and private fenced back yard. This lovely home has 3 bedrooms including a spacious Primary bedroom with a 4-piece Ensuite & walk-in closet. Convenient main floor laundry room with Garage entry! (id:61852)
RE/MAX West Realty Inc.
801 - 100 John Street
Brampton, Ontario
Beautiful park place condo 1 bedroom + den, in suite laundry and furnace, 120 sq. Ft. .Terrace.(view of etobicoke creek and centennial park from terrace) walking distance to brampton go station, gage park, city hall, rose theatre, library, park trails. All stainless steel appliances, 9' ceilings, big mirror closet, concierge. (id:61852)
RE/MAX Gold Realty Inc.
Bsmt - 215a Chambers Avenue
Toronto, Ontario
Excellent Opportunity To Lease This Beautiful Studio Apartment! Suite Is Spotless And Well Maintained, Plus It Offers Private Entrance And Ensuite Laundry. The Eat-In Kitchen Has Ample Space For Use As A Dining/Breakfast Area. With TTC Access Just Steps Away From Your Suite, Transit Will Be Worry Free! The Property Is Situated In A Great Location With Walking Distance To Grocery Stores, Restaurants, Shops, Bert Robinson Park, Cafes, And More! **EXTRAS** Tenant Pays 30% Of The Following Utilities: Heat, Hydro and Water. Floor Plan Available To See Layout Of This Spacious Unit. (id:61852)
Right At Home Realty
4009 - 2220 Lake Shore Boulevard W
Toronto, Ontario
Spacious and light-filled 2-bedroom, 2-bath corner suite with stunning views of the city skyline and Lake Ontario. Soaring 9 ft ceilings and floor-to-ceiling windows create an airy, modern feel. Thoughtfully designed split-bedroom layout, L-shaped kitchen with quartz countertops, and stylish grey hardwood flooring throughout. Exceptional building amenities include a fully equipped gym, squash courts, indoor pool, yoga studio, kids play area, party room, and theatre. Prime location just steps to the lake, TTC, Metro, Shoppers, and all the conveniences of vibrant Mimico. Enjoy local cafes, restaurants, and scenic trails in nearby Humber Bay Shores Park. Water and heat included. Tenant to pay hydro. (id:61852)
RE/MAX West Realty Inc.
811 - 2560 Eglinton Avenue W
Mississauga, Ontario
Gorgeous Open concept One bedroom and one bathroom Daniels condo in the heart of Erin Mills. Wood Floors, stainless appliances , granite counter tops and tile backsplash as well as a locker and parking spot. Steps to Erin Mills Town Centre, Public Transit and mins to Hwy 403. Amenities include a party room, gym,24hr concierge and BBQ area. (id:61852)
Right At Home Realty
8 - 5055 Oscar Peterson Boulevard
Mississauga, Ontario
Rare Daniels End Unit Siding onto Park! Ideal for First-Time Home Buyers or Seniors looking to downsize. Welcome to this charming and beautifully maintained one-bedroom condo townhouse nestled on a quiet, tree-lined street in sought-after Churchill Meadows. This ground-level home offers the perfect blend of privacy, modern comfort and a versatile floor plan to meet your needs. The open-concept layout features laminate flooring, a modern kitchen with espresso cabinetry, stainless steel appliances, and a mirrored backsplash. The spacious primary bedroom includes a walk-in closet and a large picture window with views of the private fenced terrace, a perfect outdoor retreat and a rare bonus for pet lovers. Additional highlights include: 1) Street-level access for added convenience 2) One-car garage with direct access to the laundry/mud room 3) Ample extra storage in both the garage and within the unit 4) A peaceful setting next to the park 5) Low monthly condo fees. This is truly one of the best-located units of its kind an ideal starter home in a welcoming, established community. The monthly low condo fee includes grass cutting, street snow removal, water, common elements, parking, and building insurance. (id:61852)
RE/MAX Escarpment Realty Inc.
203 - 3605 Kariya Drive
Mississauga, Ontario
Welcome to this beautiful sun-filled 2-bedroom + den, 2-bathroom corner suite offering 1,395 square feet of stylish living space. Boasting an airy open-concept layout with large windows throughout, this unit is designed to impress with both functionality and flair. The inviting living and dining areas are perfect for entertaining, featuring rich flooring, contemporary lighting, and panoramic views. The adjacent den/sunroom offers flexibility ideal for a home office, music studio, or relaxation nook, all framed by lush treetop vistas and urban skyline views. The modern white galley kitchen is outfitted with quartz countertops, a sleek backsplash, stainless steel appliances, ample cabinetry, and under-cabinet lighting creating a bright and efficient cooking space. A cozy breakfast area overlooks the tennis courts, adding a scenic touch to your morning routine. Retreat to the generous primary bedroom complete with large windows, a walk-in closet, and a spa-like ensuite. The second bedroom also features floor-to-ceiling windows and works perfectly as a guest room or secondary workspace. Additional highlights include in-suite laundry, updated bathrooms, 2 underground parking spots, and a storage locker. All-inclusive maintenance fees cover all utilities, high-speed internet, and cable. Enjoy resort-style amenities: 24-hour concierge, indoor pool, hot tubs, sauna, indoor/outdoor gyms, tennis and squash courts, theatre, party room, guest suites, and ample visitor parking. Ideally located across from beautiful Kariya Park and just minutes to Square One, transit, GO Station, schools, and major highways. Ideal location great for first-time home buyers, young families, downsizers, or anyone seeking space and convenience in the heart of Mississauga. This is a rare opportunity to own one of the most functional and spacious floorplans in a prime urban setting. (id:61852)
Exp Realty
Upper - 239 Ellis Avenue
Toronto, Ontario
Bloor West Village. Fantastic Location! Newly Renovated and Freshly Painted, Spacious 3 Bedroom Upper Level Apartment in Well Maintained Duplex, with a Private, Separate Main Floor Front Entrance. Hardwood Floors Throughout, New Stainless Steel Upgraded Appliances, Private Ensuite Laundry, One Parking Spot, Shared Private Front Yard. Heat, Air Conditioning, Water included. Tenant to Pay Cable, Internet and $100.00 a month for Hydro. Enjoy Living Within Walking Distance To Bloor West Village's Fine Shops, Cafes and Restaurants, Bloor/Runnymede Subway Station, High Park, Sunnyside Pool & Beach and The Waterfront of Lake Ontario. Easy Access to The Gardiner Expressway and only Minutes to Downtown Toronto. (id:61852)
Royal LePage Real Estate Services Ltd.
59 Springview Drive
Brampton, Ontario
Detached Raised Bungalow with 2-Car Garage in Prime Location! This well-maintained raised bungalow offers spacious living and a fantastic layout in a desirable neighborhood. The main floor features laminate flooring in the living/dining room, vinyl California shutters, pot lights ( June 2025), and a large window that adds the space with natural light. The kitchen updated in June 2025 with brand new quartz countertops, a stylish backsplash, pot lights, and refreshed kitchen cabinets. A 4-piece bathroom includes a relaxing Jacuzzi tub. Step outside to a fully fenced backyard (partial newer fence in 2023) with a beautifully maintained concrete patio and a gazebo perfect for summer entertaining.The fully finished basement adds even more living space with two additional bedrooms, a large family/rec room, a 4-piece bathroom, a cold room, and plenty of storage.Additional Features: central vacuum, garage door opener w/remote, Entire home freshly painted (2024), A/C (2015), Furnace (2018)Living room, dining room, and kitchen windows replaced (2020), Roof approx. (2013)Move-in ready and close to all amenities this home is perfect for families or those looking for versatile living space. (id:61852)
RE/MAX Realty Services Inc.
208 - 3 Michael Power Place
Toronto, Ontario
Welcome to this bright spacious 2 bedroom condo in the prime location of Etobicoke! Carpet free with laminate flooring through-out living/dining and bedrooms areas. Bright ceramic floors in kitchen and bathroom. Freshly painted, and filled with natural light with large floor to ceiling windows. Open concept kitchen with granite countertops, stainless steel appliances and a convenient breakfast bar. Step out onto your private balcony for a breath of fresh air or enjoy your morning coffee overlooking courtyard. Enjoy top notch building amenities including gym, indoor pool, party room ,media/theatre room, card room, library room and above all else having the luxury of 24 hour concierge. Fantastic location with steps to Islington Subway station, Bloor St, Dundas St, shops, restaurants, cafes, transit, Highway 427 and much more. Great for first time buyers, investors, end users. Don't miss this move in a ready gem in a sought after neighbourhood!! Comes with one car parking and locker! Approx 760 square feet. (id:61852)
Sotheby's International Realty Canada
