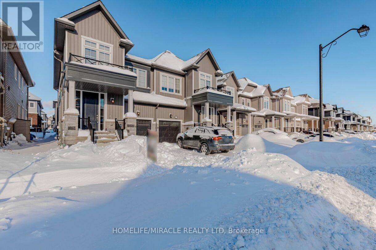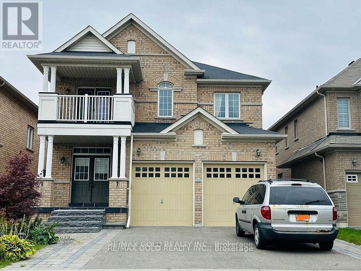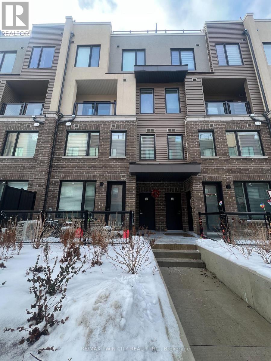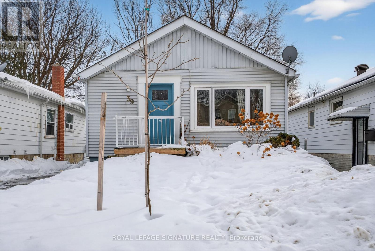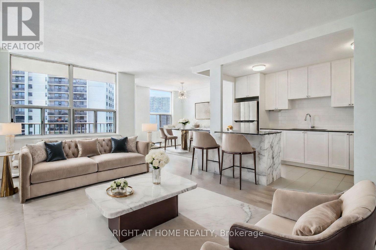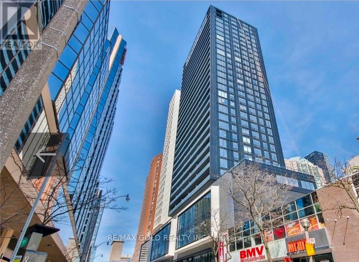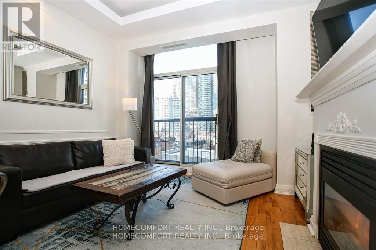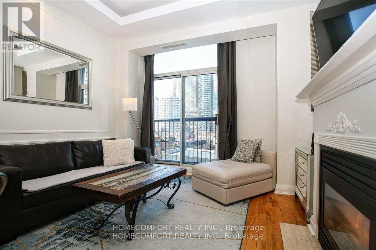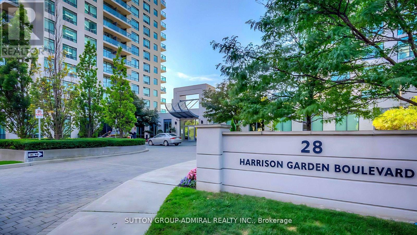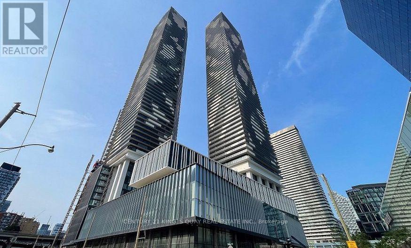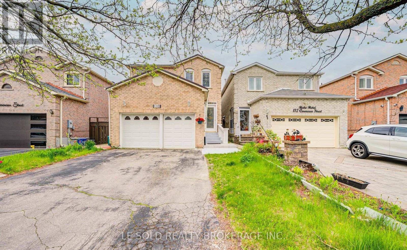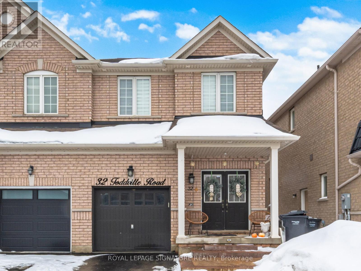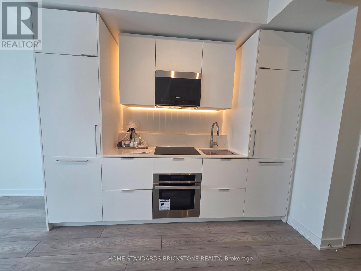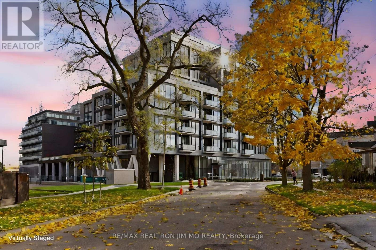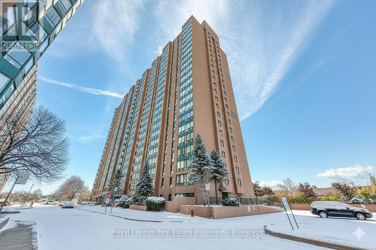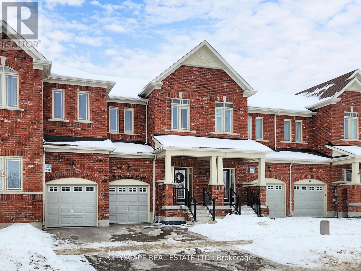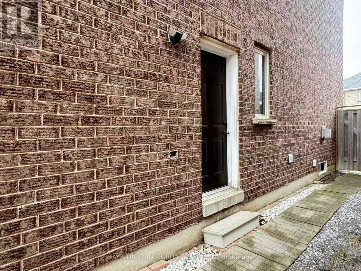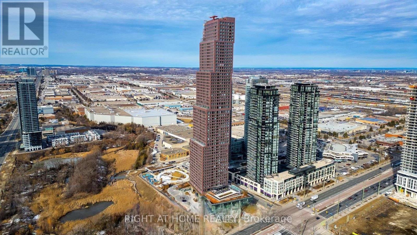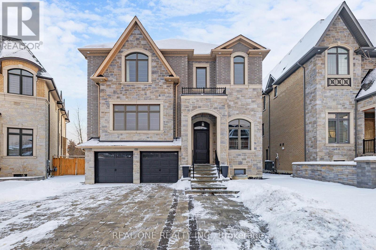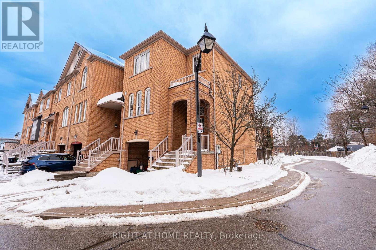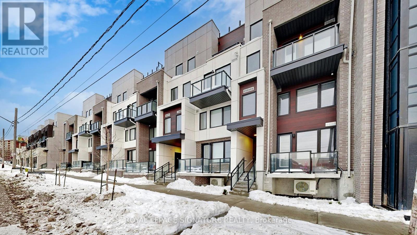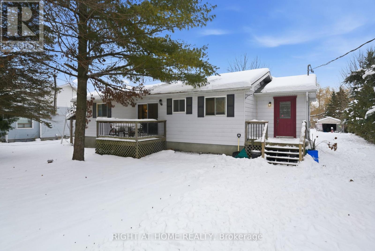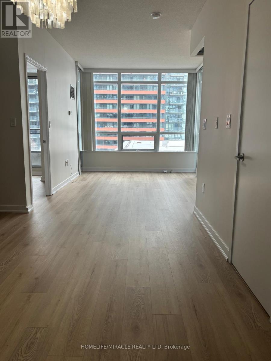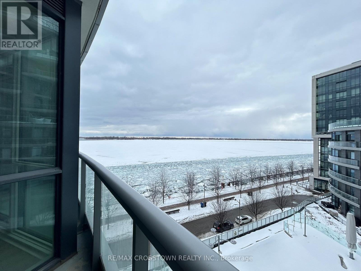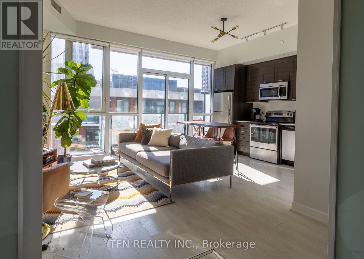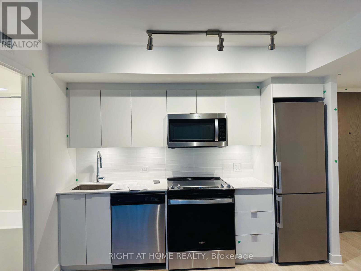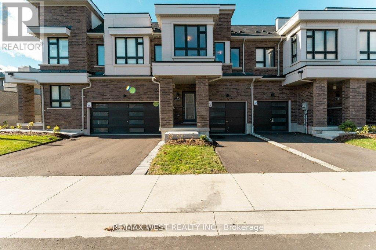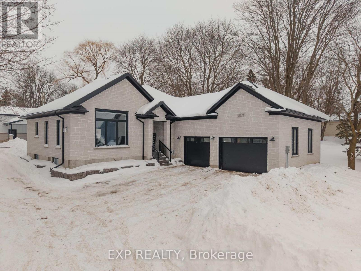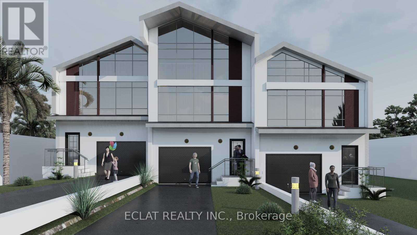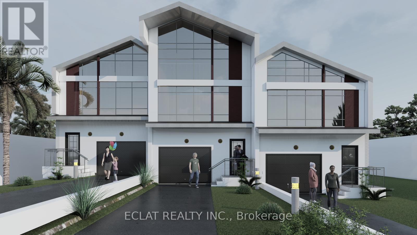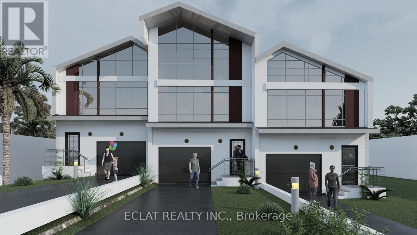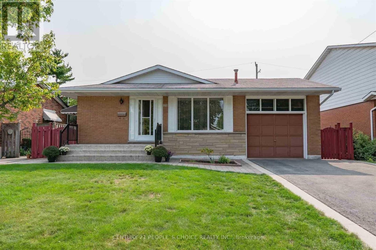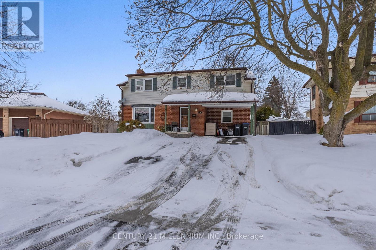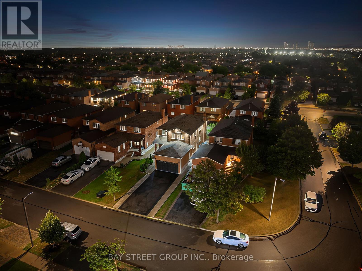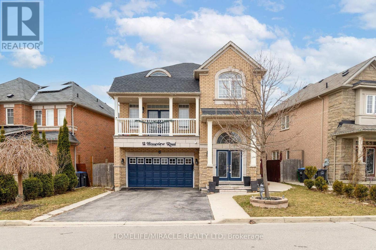65 Conboy Drive
Erin, Ontario
Beautiful 2024 Built 4 Bed Semi-Detached in fast growing Erin Glen Community of Erin. This modern Semi-Detached got enhanced builder upgrades and very functional open concept layout.9 Ft Ceilings and lot of windows for bright natural light. Very Spacious Great Room with upgraded flooring from builder throughout the main floor. Enhanced Kitchen with SS Appliances and Centre Island combined with huge breakfast area W/O to backyard. Big windows and modern Zebra blinds. Second floor offers 4 generous sized bedroom. Masters bedroom has ensuite bath and Walk/in Closet. Other 3 Bedrooms has huge closets and windows for sunlight. House has Upgraded bathrooms. Full Basement with lot of future potential. Attached Garage and Spacious Driveway for parking. Ideal location with few minutes drive to Peel Region Brampton, Guelph and Orangeville. Opportunity to live in New Community with easy access to the GTA. Close to parks, schools, trails, and local amenities. (id:61852)
Homelife/miracle Realty Ltd
14 Natronia Trail E
Brampton, Ontario
Gorgeous home for a large family. 2660 Sq.Ft. on 38' frontage lot. Two master bedrooms, All bedrooms with washroom access. Large family room with fireplace, ideal to accommodate large family. Large kitchen with stainless steel appliances, large island & lots of cabinets. Hardwood & ceramic floors on main floor. Laundry on main floor. Carpet free home. Double car garage with garage door openers. (id:61852)
RE/MAX Gold Realty Inc.
32 - 3550 Colonial Drive
Mississauga, Ontario
Welcome to this beautifully maintained, newer stacked/urban townhouse located at 3550 Colonial Drive, Mississauga (Collegeway & Ridgeway). This bright and modern 2-bedroom, 2.5-bathroom home offers over 1,300 sq. ft. of interior living space, plus an additional ~300+ sq. ft. private rooftop terrace-perfect for entertaining, relaxing, or summer BBQs with a convenient gas line. Featuring an open-concept layout, generous natural light, and thoughtfully designed living spaces, this home is ideal for professionals, couples, or small families. Prime location close to: Erin Mills Town Centre Credit Valley Hospital University of Toronto Mississauga (UTM) Sheridan College Top-rated schools, parks, and everyday amenities Easy access to public transit and major highways, making commuting simple and efficient. A rare opportunity to lease a modern home in one of Mississauga's most desirable neighbourhoods-don't miss out! (id:61852)
RE/MAX Twin City Realty Inc.
3502 - 898 Portage Parkway
Vaughan, Ontario
Scenic Luxury Living! This stunning corner unit on the 35th floor offers unobstructed North East views and is located in the heart of Vaughan Metropolitan Centre. Featuring a spacious 3 Bed room layout, with 950 sq.ft. of interior space plus a 170 sq.ft. balcony, of outdoor balcony space perfect for relaxation or entertaining. Highlights include 9 ft smooth ceilings, a modern kitchen with quartz countertops and built-in appliances, and elegant laminate throughout.Enjoy being surrounded by world-class attractions such as Vaughan Mills Shopping Centre, Canada's Wonderland, IKEA, Cineplex, and a wide variety of dining and retail options. Steps to Vaughan Subway Station for quick access to Downtown Toronto, and minutes to public transit, YMCA, library, community centre, Highways 400, 407, and 7, Walmart, Costco, and more.Premium building amenities include: Rogers Ignite high-speed internet, 24-hour concierge, party room, BBQ outdoor terrace, golf & sports simulator, lounge, and more.Don't miss out on this incredible opportunity! (id:61852)
Homelife/future Realty Inc.
39 Rhydwen Avenue
Toronto, Ontario
A refined Birchcliff 2+2-bedroom, 2-bath bungalow that blends modern style with smart functionality, nestled on a quiet, tree-lined street in a family-friendly community. Sun-drenched living and dining spaces showcase rich hardwood floors, sleek pot lights, and oversized windows that create an airy, sophisticated atmosphere. The open-concept kitchen is both stylish and practical, finished with elegant porcelain tile flooring-perfect for effortless entertaining. Two generously sized bedrooms with large windows and closets and a tastefully updated bathroom complete the main level, offering comfort with a contemporary edge. The fully finished basement with two additional bedrooms, separate entrance and 2nd kitchen adds incredible versatility for extended living space or potential rental income. Basement is a walkout level to the backyard allowing for tons of natural light. Outside, the private, fully fenced backyard is ideal for relaxing, gardening, or hosting summer gatherings on the spacious deck. Complete with private 3-car parking, this is a fantastic opportunity to own in one of Scarborough's most sought-after lakeside communities, close to excellent schools, local shops and amenities along Kingston Road, parks, transit, and easy access to downtown Toronto. (id:61852)
Royal LePage Signature Realty
1108 - 75 Eastdale Avenue
Toronto, Ontario
Limited-Time Offer: One Month Free Rent! Welcome to 75 Eastdale Avenue, a beautifully maintained and professionally managed building in the heart of Danforth Village, one of East Yorks most desirable neighbourhoods. Just north of Danforth and Main, this vibrant community puts everything at your doorstep grocery stores, shopping, restaurants, parks, and transit, including the Danforth GO Station only a 13-minute walk away. With an 86 Walk Score and 85 Transit Score, this location truly keeps you connected to the city. This bright and spacious open-concept 2-bedroom, 1.5-bath suite offers 900 sqft. of modern living space, perfect for families, couples, roommates, or professionals seeking extra room. Recently renovated, it features a stylish kitchen with quartz countertops, ceramic backsplash, stainless steel appliances dishwasher and over-the-range microwave, and sleek cabinetry with chrome finishes. The open layout flows seamlessly into the living and dining areas, complemented by plank flooring, fresh paint, and updated lighting and hardware throughout. The building offers a safe and welcoming environment with 24-hour video surveillance, keyless fob entry, on-site laundry, visitor parking, and a pet-friendly policy. Residents also enjoy access to excellent amenities, including a fully equipped gym and stylish party room. The convenient Resident Portal makes it easy to pay rent, request maintenance, and stay connected with management anytime, from any device. Heat and water are included; hydro extra. Garage parking is available for $175/month and lockers for $50/month. Portable A/C units are permitted. Students and newcomers are welcome. Don't miss your chance to take advantage of the one month free rent incentive and secure your place in this sought-after East York community. Book your private tour today! Please note: photos have been virtually staged and represent a typical layout in the building. (id:61852)
Right At Home Realty
812 - 20 Edward Street W
Toronto, Ontario
Designed for Elevated Down Town Living! 2 Bed + Den, 2 full Bath residence, offering 755 sq ft of well planned living space plus a private Balcony; ideal for Professionals, Young Families and Students alike! Unit boasts a Split Bedroom layout for added privacy, a Master Bedroom with Ensuite and a Den to create your own Home Office space. Steps away from the vibrant Yonge- Dundas Square, Toronto Metropolitan University (Formerly Ryerson University), Eaton Centre, TTC/Subway station, Grocery Store, Cafes and Restaurants; a perfect match for those looking for a true Down Town Life experience! Residents enjoy access to premium building amenities including a fully equipped Gym, Outdoor Sports Court, Study Lounge (a shared quiet space for working/studying), Theatre room, Party room, Outdoor BBQ and lounge area. ***New Immigrants and Students welcomed*** (id:61852)
RE/MAX Gold Realty Inc.
701 - 8 Wellesley Street E
Toronto, Ontario
At The Corner Of Yonge And Wellesley . Next To Wellesley Subway.Spacious 2 Bedrooms With Parking. Soaring High 10.5 Foot Ceilings, Open Concept. Ensuite HVAC. Own air supply from outside window. Not sharing germs through the venting. Don't smell neighbours cooking. Walking Distance To Uof T, TMU, George Brown,Yorkville, Eaton Centre,Hospital Corridor, Queens Park, Rom & Manulife Centre. (id:61852)
Homecomfort Realty Inc.
701 - 8 Wellesley Street E
Toronto, Ontario
At The Corner Of Yonge And Wellesley . Next To Wellesley Subway.Spacious 2 Bedrooms With Parking And Locker Soaring High 10.5 Foot Ceilings,Open Concept. Ensuite HVAC. Own air supply from outside window. Not sharing germs through the venting. Don't smell neighbours cooking. Walking Distance To Uof T, TMU, George Brown,Yorkville, Eaton Centre,Hospital Corridor, Queens Park, Rom & Manulife Centre. Priced To Sell! (id:61852)
Homecomfort Realty Inc.
1006 - 28 Harrison Garden Boulevard
Toronto, Ontario
Welcome to this sunny, one of the largest units in the building offering unobstructed southwest views that flood the space with natural light. Featuring hardwood floors in the living and dining areas, a spacious kitchen with a breakfast nook, and modern stainless steel appliances, this home blends comfort with style. Enjoy your morning coffee or evening unwind on the private balcony, and take advantage of parking and 1 locker for added convenience. Just in Steps to Mall, retail and stores, minute to Sheppard Subway, Sheppard mall and Whole Foods. (id:61852)
Sutton Group-Admiral Realty Inc.
6103 - 138 Downes Street
Toronto, Ontario
Two-year new luxury Sugar Wharf Condo by Menkes! Unobstructed lake and city view! High level 2 br+2 bath corner units with huge wrapped around balcony! 9' Ceilings! Floor-to-ceiling windows throughout! Custom designed kitchen with quartz countertops, high-end Miele SS appliances! Walking distances to Union Station & Financial District! Sugar Beach right at your doorsteps! Walk to Loblaws, LCBO, Farm Boy, St. Lawrence market, George Brown college,.. plus a future underground path to Union Station! World class amenities 3 theatres, indoor lap pool, media room, fitness centre, basketball court, party rooms, play zone for kids, indoor hammock lounge, etc.(Pictures taken before tenant moves in) (id:61852)
Century 21 King's Quay Real Estate Inc.
Upper - 110 Cimmaron Street
Markham, Ontario
Spacious and bright 4-bedroom detached house for lease. Newly renovated and upgraded. Family-size kitchen with S/S appliances. Open concept living and dining, walk out to the rear yard. Large master bedroom with 3pcs ensuite bathroom and double walk-in closet. All bedrooms have windows and closets. Private laundry. One garage parking and one driveway parking spaces included. Upper level tenant bears 70% utilities (water, heat, hydro & wifi). No Pets. (id:61852)
Le Sold Realty Brokerage Inc.
31 Connolly Road
Kawartha Lakes, Ontario
Welcome to this beautifully maintained 4-year old home, the perfect starter for any family. With a functional layout and filled with natural light throughout, this 3 bedroom, 3 bathroom home offers comfort, style and everyday practicality. The inviting great room features a cozy gas fireplace and flows seamlessly into the dinning room and upgraded kitchen, complete with quartz countertops, upgraded appliances, and walk-in pantry for exceptional storage. Quartz surfaces continue throughout all bathrooms creating a refined and cohesive finish. A main floor laundry room connects to the mudroom with direct garage access, while a walk-in closset off the foyer adds even more convenient storage upon entry. The extremely spacious primary bedroom boasts a bright walk-in closet and a 5 pc spa-like ensuite designed for relaxation. The second level is complemented by two well-sized additional bedrooms and a versatile media room, currently used as a home office that can easily be conververted into a fourth bedroom. The unspoiled basement with bathroom rough-in is ready for your vision, whether a rec space, gym, or additional living area. Outside, an irrigation system services both front and back yards on a premium property backing onto Joan Park. Additional upgrades include custom zebra blinds, owned on-demand water heater, water softener and wired-in security cameras. Meticulously cared for and truly move-in ready, this bright and thoughtfully upgraded home offers the perfect blend of modern finishes, smart design, and long-term value. Open house: Sat & Sun (Feb 14 & 15) at 1-3pm. (id:61852)
International Realty Firm
4433 Sedgefield Road
Mississauga, Ontario
Absolute gem on an Extra-deep lot! This stunning, light-filled home boasts a spacious open-concept design with over 2,980 sq ft (MPAC) above grade, plus a partly finished basement. Enjoy a large family-sized kitchen with walk-out to a lovely deck overlooking your private backyard retreat, a spacious family room with fireplace, separate living and dining rooms, and a convenient main-floor den/office. Gleaming hardwood and ceramics on the main level!! The expansive primary bedroom features a 4-piece ensuite with separate shower, soaker tub, and walk-in closet, while three more generously sized bedrooms plus an upper-level sitting area off the primary bedroom complete the upper level. The lower level offers a recreation room, workshop, cold room. Lots of Storage! The incredible backyard includes a patio, shed, and stunning pond, perfect for entertaining family and friends! Ideally located in the John Fraser & Gonzaga school districts, near shopping, schools, hospital, trails, highways, and parks. Incredible Home!! (id:61852)
Right At Home Realty
Th7-151 - 90 All Nations Drive
Brampton, Ontario
Be the first to live in this stunning ground-floor stacked townhome featuring a bright, open-concept layout and modern finishes throughout. Enjoy sleek laminate flooring, a chef-inspired kitchen with quartz countertops, stainless steel appliances, and a spacious island-perfect for cooking and entertaining.The sun-filled bedroom offers ample storage with mirrored closets, while your private patio provides a quiet outdoor retreat. Main-level living includes in-suite laundry and smartly designed storage for maximum functionality.Residents enjoy premium amenities including a fitness centre, co-working spaces, party and games lounges, kids' club, pet-friendly features, landscaped BBQ areas, and underground guest parking.Steps to Mount Pleasant GO Station, transit, parks, shops, and dining-offering the best of convenience and connectivity.Perfect for professionals or couples seeking modern comfort and style (id:61852)
RE/MAX President Realty
722 - 60 George Butchart Drive
Toronto, Ontario
One Plus Den In Downsview Park . Professionally painted and cleaned.2 Full Bathrooms, Parking & Locker Included. Stunning Views Of The Park! Top Floor Unit! Upgraded Unit With Lots Of Natural Light And Space. Amenities Include Communal Bar, Barbeques, 24/7 Concierge, Fitness Centre, Lounge, Children's Playroom, Lobby, Study Niches, Co-Working Space, Rock Garden. Perfect Location, Close To Subway, Go Station, Hospital, Shopping, & Major Hwy's. (id:61852)
Century 21 Regal Realty Inc.
32 Toddville Road
Brampton, Ontario
Welcome to 32 Toddville Rd, A 3 Bedroom Home In A Family Friendly Neighborhood In Brampton's East End. Recently Renovated and Updated, This 2-Storey Semi-Detached Seamlessly Combines Comfort, Convenience and Style. Its Warm and Functional Layout Is Perfect For Everyday Living. All Three Bedrooms Are Generously Sized And Filled With Natural Light. The Sunny Gourmet Kitchen, Highlighted By Stainless Steel Appliances, Granite and Stove Opens Up To the Dining and Living Areas, Making It Easy To Entertain Or Just Relax With Family, Stained Dark Oak Staircase, Sep Entrance To The Basement done by the builder(2010), Fully Finished Basement With Open Concept Layout, Provides Extra Space For Relaxation, Entertainment or Granny Suite Potential. The Fully Fenced Backyard With Concrete Patio Offers Space For BBQ, Gardening or Letting Kids and Pets Play Safely, Plus extended concrete parking spot. Full Of Natural Light. Good Size Backyard. Entrance From Garage. pot light all house inside and outside. remodeled kitchen and bathrooms. A Must See Property!! (id:61852)
Royal LePage Signature Realty
1507 - 1 Fairview Road E
Mississauga, Ontario
Welcome to ALBA Condo, a modern and stylish residence ideally located on Hurontario Street, just steps from the new Hurontario LRT line and only a 7-10 minute walk to Cooksville GO Station-perfect for commuters and urban lifestyles.This bright 1-bedroom, 1-bathroom suite features 9-foot ceilings, floor-to-ceiling windows, and an open-concept layout filled with natural light. The unit comes complete with a locker and sleek built-in appliances, offering both comfort and contemporary design. Residents enjoy access to over 20,000 sq. ft. of premium amenities, including a hotel-inspired lobby, fully equipped fitness centre and yoga studio, guest suites, co-working spaces, demonstration kitchen, private dining room, games room, children's playroom, pet spa, maker studio, and a spectacular outdoor terrace with lounges, dining areas, and BBQs-perfect for relaxing or entertaining. (id:61852)
Home Standards Brickstone Realty
4278 Sawmill Valley Drive
Mississauga, Ontario
Client RemarksWelcome To Incredible Sawmill Valley. Beautiful Home Close To Utm, Credit Valley Hosp, All Commuter Routes, Nature Trails And Great Schools. Open-concept layout with elegant coffered ceilings and expansive windows that flood the home with natural light Rich hardwood flooring throughout, accentuating the warmth and sophistication of every room. Gourmet Kitchen Fully renovated eat-in kitchen with gleaming granite countertops Ideal for both everyday meals and entertaining guests. Smart & Functional Layout Rare model with direct garage access into the home! Do Not Miss Out! (id:61852)
Right At Home Realty
617 - 7 Smith Crescent
Toronto, Ontario
Welcome to the highly sought-after Queensway Park Condo, a boutique residence, situated in the heart of a vibrant community. This sun-drenched, south-facing 2-bedroom, 1-bathroom unit boasts a functional, open-concept layout with lofty 9-foot ceilings and floor-to-ceiling windows that offer stunning, unobstructed views of the adjacent park. The modern kitchen is perfect for entertaining, featuring a center island, quartz countertops, and sleek integrated stainless-steel appliances.Residents enjoy an array of premium amenities, including a state-of-the-art gym, a rooftop terrace with BBQs and fire pits, a party room, and a children's play area. Directly across from Queensway Park, you have immediate access to tennis courts, a skating rink, and playgrounds. This prime location is minutes from Costco, Sherway Gardens, public transit, Mimico GO station, and major highways (QEW/Gardiner), ensuring a quick and easy commute to downtown Toronto or the airport. (id:61852)
RE/MAX Realtron Jim Mo Realty
901 - 155 Hillcrest Avenue
Mississauga, Ontario
Experience Urban Elegance in the Heart of Mississauga Welcome to this impeccably maintained, turn-key residence offering 940 sq. ft. of versatile living space. This sun-drenched 1-Bedroom + Den (currently utilized as a 2nd bedroom) plus Solarium is the ultimate work-from-home sanctuary, wrapped in expansive windows and natural light. The interior features a contemporary kitchen complete with premium quartz countertops and a timeless subway tile backsplash, complemented by a fully updated modern bathroom. Functionality meets style with a dedicated walk-in laundry room and ample storage. Located steps from Cooksville GO and minutes from Square One and major highways (QEW/403), this home offers unparalleled connectivity. Includes one parking spot and one locker. This is a must-see property you won't want to miss! (id:61852)
Royal LePage Real Estate Associates
98 Veterans Street
Bradford West Gwillimbury, Ontario
Welcome to this stunning, bright, beautifully upgraded home! All-brick Freehold townhome in the heart of Bradford. Featuring a spacious open-concept main floor with 9' ceilings, this inviting space offers a seamless flow ideal for everyday living and entertaining. Hardwood floors on the main and Hardwood staircases, Enjoy the warmth of an electric fireplace and a walk-out to a private deck overlooking a fully fenced backyard-perfect for relaxing or hosting guests. Upstairs, you'll find three spacious bedrooms, including a generously sized primary bedroom with a walk-in closet and 3-piece ensuite. A second 4-piece bathroom serves the additional bedrooms, while a convenient 2-piece powder room is located on the main level. Second-floor laundry is thoughtfully set in its own separate room for added convenience. The fully finished basement expands your living space with an open-concept recreation area, a versatile den, and cold storage-ideal for a home office, gym, or playroom. Additional highlights include an attached single-car garage. Ideally located close to schools, parks, playgrounds, shopping, restaurants, transit, and major highways,. This is it! Move-in-ready home offers comfort, style, and convenience in a sought-after family-friendly community. (id:61852)
Cityscape Real Estate Ltd.
Bsm 508 Roy Rainey Avenue
Markham, Ontario
2 Bedrooms 2 Baths Basement Apartment With Separated Entrance. Excellent Location With Bur Oak H.S. & John Mccrae P.S. School Boundary; Steps To Parks & Close To All Amenities, Supermarkets, Restaurants. Will Have Its Own Laundry Washer And Dryer. Only One Family Is Living Upstairs. No Pets. No Smoking. (id:61852)
Bay Street Integrity Realty Inc.
2609 - 2920 Highway 7 Road
Vaughan, Ontario
Welcome to CG Tower, where modern style meets everyday convenience in the heart of Vaughan. This thoughtfully designed 1 Bedroom suite offers 560 sq ft of well-planned living space, plus a fully recessed 33 sq ft private balcony for added comfort. The open-concept living and dining area is ideal for entertaining or relaxing. Finished with sleek, contemporary details throughout, the suite blends practicality with a polished, modern feel. Residents enjoy an impressive selection of resort-style amenities, including an outdoor pool, fully equipped fitness centre, party room, BBQ area, children's playground, and a co-working lounge-designed to elevate daily living. Situated in the dynamic Vaughan Metropolitan Centre, you're just steps from the VMC Subway, TTC, GO Transit, premier dining, shopping, parks, York University, and quick access to Highway 407, making commuting and daily errands effortless. An exceptional opportunity to call one of CG Tower's most sought-after suites home-bright, modern, and move-in ready. (id:61852)
Right At Home Realty
91 Fitzgerald Avenue
Markham, Ontario
Superb Locations!! Welcome To This One-Of-A-Kind Luxury Home Exquisitely Built By A High Edge Popular Builder. This 5 Years New Brilliant Home Soaring Above Ground Approximately 4100 Sqft Combining Total 6500+ Sqft Living Space. Nestled In The Vibrant Heart Of City of Markham - Unionville With Its Unparalleled Finishes, Bespoke Executive Designs, Top-Tier UpGrades, And Exclusive Residency Experience! This Tremendous Home Featuring 10' Ft High Ceilings In Both Main & Second Floor, Gourmet Modern Designed Kitchen W/ Heavy Taste 4 Bright & Spacious En-suite Bedrooms And 7 Bathrms All Over The House. Over $100k Book Listed Upgrades By Owner Mainly On Double Glass Sliding Doors To Backyard & Huge Prof Deck. All Polished Marble Countertops, All Upgd Kitchen Cabinets & Drawers W/ Soft Closing, Heated Floor On Kitchen, Top Quality Hardwood Fl Throughout Incl Same In Basement, All Upgd Vent Registers & All Door Handles, Magnificent High-Tech Features Everywhere, 4K Lorex Security System DVR with Four 4k Cameras for Ultimate Security, Grand Alarm Monitored Alarm System. High End Doorbell Camera with Apple Home Automation & So On. Over $50,000 Top-Of-The-Line Subzero/Wolf Appliances, B/I Microwave, B/I Dishwasher, Sirius 36" professional Hood Insert & More To Say! 150k Spent On Fully Interlocked Driveway + Backyard & Natural Stone Steps In the Front Entrance. Prof Finished W/O Bsmt W/ All Functional Space & Pot Lights Thru/out. 3-Car Tandem Garage. Highly-Coveted Unionville High School Zone! Minutes from Hwy 407 & 404, Steps To Historic Unionville Main Street, Too Good Pond Park, Shopping Malls, All Popular Restaurants, YRT, Supermarkets, Schools, Library, City of Markham and So Many More!! Really Can't Miss It!! (id:61852)
Real One Realty Inc.
23 Ignatius Lane
Toronto, Ontario
Discover 23 Ignatius Lane - a rare freehold end-unit townhouse combining space, privacy, and exceptional natural light. This 3-bedroom, 3-bathroom residence features a built-in garage, modern stainless steel appliances, and a bright open-concept layout designed for comfortable living and entertaining. Enjoy direct access to your private yard - an ideal outdoor retreat. A standout opportunity for buyers seeking the freedom of freehold living, Steps to TTC, shopping and all convenients. (id:61852)
Right At Home Realty
1 - 1455 O'connor Drive
Toronto, Ontario
Under One Year New, spacious modern bright 2 story Townhouse. Over 1,135 sq.ft. Open Concept living and dining room with walk out to balcony. Huge Kitchen Island, Stainless Steel Appliances, Backsplash, Quartz countertop. Main floor powder room, storage room. Laminate floors throughout. All existing light fixtures and all existing custom window blinds included. One Parking and Locker Included. Fantastic location, TTC at your front door, shopping, minutes to Hwy 404, 401, Eglinton LRT, Eglinton Square Shopping Center, Shops at Don Mills plaza, parks, schools, etc. (id:61852)
Royal LePage Signature Realty
3280 Chandler Drive
Scugog, Ontario
Welcome to this waterfront Sunrise Beach bungalow, perfectly situated on a quiet street along a canal with lake access. Set on an extra-deep 390-foot lot, this well-maintained home features a private boat slip and a walkout to a large deck-ideal for enjoying peaceful water views and stunning sunrises. Inside, you'll find an updated kitchen, three generous-sized bedrooms, and a 2-piece ensuite in the primary bedroom. Walk out from the Great Room that overlooks the picturesque backyard and canal, creating a bright and inviting living space. Additional highlights include loads of parking, a detached garage, and a high-and-dry cemented crawl space offering excellent storage. A fantastic opportunity for relaxed waterfront living, year-round. (id:61852)
Right At Home Realty
Room #1 - 23 St. Paschal Court N
Toronto, Ontario
One bedroom available for rent in the desirable Newtonbrook West community of North York. The rent includes all utilities: one parking heat, hydro, water, and internet. Tenants will have access to a shared kitchen with an eat-in area, as well as a shared living room, dining room, bathroom, and laundry facilities.This is an ideal and affordable living arrangement for a student or single professional seeking a clean, functional shared space. The location offers excellent convenience, with easy access to public transit, major commuting routes, shopping, parks, restaurants, and schools. (photos were taken previous to current tenant occupancy) (id:61852)
RE/MAX Hallmark First Group Realty Ltd.
2305 - 85 Skymark Drive
Toronto, Ontario
Discover a residence that offers generous indoor space and outstanding outdoor living within a full-service luxury building.This approx. 2,725 sq.ft. suite at The Classic presents a refined three-bedroom plus family room, three-bathroom layout with impressive scale, abundant natural light, and an easy flow throughout. Two spacious balconies enhance the living experience: a 211 sq.ft. west-facing terrace off the living and dining rooms, primary bedroom, and second bedroom, plus a second 180 sq.ft. balcony off the breakfast area and third bedroom.The living and dining rooms span nearly 30 feet with floor-to-ceiling windows and sweeping west views, ideal for entertaining and everyday living. The well-appointed kitchen features granite counters, ample storage, and a bright breakfast area with direct walk-out. A separate family room with French doors offers a quiet retreat or media space.The primary bedroom is a peaceful escape with walk-in closets, vanity, five-piece ensuite, and balcony access. The second bedroom includes its own ensuite and opens to the main terrace. The third bedroom, with private entry, ensuite, and access to the second balcony, offers excellent flexibility for guests or multigenerational living. Ensuite laundry, two owned parking spaces, and an out-of-suite locker add convenience.Residents enjoy 24-hour concierge service, indoor and outdoor pools, hot tub, saunas, gym, tennis and squash courts, golf simulator, party room with billiards, library, and visitor parking. Maintenance fees include all utilities: heat, hydro, water, cable, air conditioning, and parking. Ideally located near TTC, parks, schools, groceries, Fairview Mall, North York General Hospital, Seneca College, and Highways 401 and 404, this is a rare opportunity to enjoy true scale, comfort, and convenience in the city. (id:61852)
Sotheby's International Realty Canada
707 - 8 Telegram Mews
Toronto, Ontario
Spacious 2Br+Den Located In Heart Of Downtown Toronto, Freshly Painted and Brand New Luxury Vinyl Flooring Throughout. Walk To Ttc, Rogers Centre, Cn Tower, Next To Sobey's Supermarket, Waterfront, Financial District, Entertainment District, Amazing Amenities: Rooftop Pool, Heated Whirlpool, Massage Room, Sauna, Theatre, Exercise Room, Cabanas, Internet Station, Aerobics/ Yoga, Party Room W/Kitchen And Guest Suites. (id:61852)
Homelife/miracle Realty Ltd
615 - 1 Edgewater Drive
Toronto, Ontario
SPACIOUS 970 SF 2 bed, 2 bath Condo with UNOBSTRUCTED waterfront views from every window at the prestigious Aquavista! This luxury open-concept suite features 9 foot ceilings throughout, floor-to-ceiling windows, a sleek quartz kitchen with integrated appliances, quality finishes throughout, and three private walk-out balconies overlooking Lake Ontario. Enjoy premium amenities including 24-hour concierge, infinity pool, fire pit, fitness centre, sauna, media/dining rooms, direct inside access to Marché Leo's and more! Steps to Sugar Beach, waterfront trails, parks, restaurants, and shops, with easy access to TTC, Union Station, Gardiner Expressway, and one included parking space. Waterfront living at its finest. (id:61852)
RE/MAX Crosstown Realty Inc.
726 - 50 Bruyeres Mews
Toronto, Ontario
Spacious 1+Den with 1 Parking & 1 Locker. Enjoy the perks of this bright south-facing suite with soaring 9-foot ceilings and an airy, open layout and full size appliances. Floor-to-ceiling windows fill the space with natural light-perfect for slow mornings and sun-soaked coffee breaks. A dedicated den provides an ideal workspace for remote days, and when you log off, choose from rooftop BBQs, nearby parks, or scenic shoreline strolls. An ideal spot for professionals with an active lifestyle! (id:61852)
Tfn Realty Inc.
631 - 30 Tretti Way
Toronto, Ontario
Two bedroom unit in Tretti Condos at Wilson Ave and Allen Rd. Steps away from Wilson station and minutes to shops, restaurants at Yorkdale mall. Convenient location, close to 401, Allan road. Surrounded by lots of green space. 9 foot ceiling, floor to ceiling windows. One parking included. (id:61852)
Right At Home Realty
153 Sailors Landing Drive
Clarington, Ontario
Stunning 3-bedroom, 2 1/2 bathroom townhouse in Bowmanville s sought-after Lakebreeze community. Bright open concept main floor witr nodern kitchen (Stainless steel appliances, breakfast bar). Upstairs offers spacious bedrooms, a primary suite with a walk-in closet & ensuite and second-floor laundry. Just minutes to beaches, waterfront trails, parks, school zones (John M.James School, Clarington Central Secondary) and the future GO transit station. Quick access to Hwy 401 and key shopping and health services, including Lakeridge Health Bowmanville. Ideal for families or professionals seeking comfort and convenience. (id:61852)
RE/MAX West Realty Inc.
8 Lidstone Street
Cambridge, Ontario
Discover refined comfort in this beautifully upgraded three-bedroom townhome, perfectly designed for today's modern family and ideally situated in a desirable, family-oriented neighbourhood. Step into the bright, open-concept main level where luxury vinyl plank flooring, smooth ceilings, and contemporary pot lighting create a warm and inviting atmosphere. The designer kitchen is both stylish and functional, showcasing upgraded cabinetry with striking quartz countertops that continue seamlessly into the backsplash, and premium Wi-Fi-enabled stainless steel refridgorator and gas stove-perfect for everyday living and effortless entertaining. Hardwood stairs with stylish iron picket railings add timeless charm and architectural character throughout the home.The professionally finished basement expands your living space with a spacious recreation area, convenient three-piece bathroom, and abundant storage-ideal for family time, guests, or a private retreat.Upstairs, the generous primary suite offers a peaceful escape, complete with a spa-inspired ensuite featuring double vanities, a separate soaker tub, and a glass-enclosed shower. Two additional well-proportioned bedrooms, upper-level laundry, and a flexible bonus space provide versatility for growing families, home offices, or study areas. The attached garage has an extended coridor offering additonal storage, leading to the backyard. This exceptional home in a welcoming community offers the perfect blend of style, comfort, and convenience, ready to enjoy from the moment you arrive. (id:61852)
Real Broker Ontario Ltd.
86710b Molesworth Line
Huron East, Ontario
Space to grow, room to breathe, and a shop that dreams are made of. Built in 2022 and located just a short drive to Listowel, this purpose built bungalow offers the perfect blend of modern design, practical features, and flexibility for today's busy families or hobby enthusiasts. Step inside to soaring 9' ceilings and a vaulted living room anchored by a cozy fireplace, creating a bright and welcoming heart of the home. The open concept layout spans approximately over 2700 square feet, thoughtfully designed for both everyday living and effortless entertaining. A beautiful kitchen showcases quartz countertops, a large island perfect for gathering, a corner pantry, and abundant cabinetry to keep everything organized. With two bedrooms on the main floor and two additional bedrooms in the fully finished basement, there is space here for growing families, guests, or even a dedicated home office. The basement is elevated by extra wide hardwood stairs and a generous rec room ready for movie nights, play space, or hosting friends. Function meets convenience with a mudroom and laundry combination just off the attached two car garage, plus built-in cabinets and closet organizers throughout the home to simplify daily life. And then there is the showstopper... a detached 30' x 50' shop that opens the door to endless possibilities. Fully insulated with PVC walls, water service, a separate electrical panel, small mezzanine for added storage, and an impressive 14' high by 12' wide overhead door, it is ideal for hobbyists, entrepreneurs, vehicle storage, or anyone craving serious workspace. Modern construction, exceptional storage, and the kind of square footage that adapts to your lifestyle make this property a rare find. If you have been waiting for a newer home with a standout shop and room for everyone, this one delivers. (id:61852)
Exp Realty
156 Mill Street
West Lincoln, Ontario
This exclusive New Luxury Custom built Freehold townhome sits on the historic Mill Street, a place where stories date back as far as 1787. First of its kind in West Lincoln county. The Beautiful 2 Storey Home boasts of over 1340 Sq Ft Of Luxurious Above Grade Living Space With High-End Modern Finishes, 2 Spacious Bedrooms On The Upper Level With Primary room Ensuite. Other features that comes with the home include; A Life-time warranty Metal Roofing finishing, front Glass Curtain-wall that is transparent, but opaque from outside, enhancing beauty and added security, well finished flooring with light Oak 7 x 48 Vinyl Plank, Double Under-mount sink, Oak hardwood floor stairs, with rail and black spindle, 41/2 baseboard & 21/2 casings, Contemporary well finished kitchen cabinet, Glass shower enclosure, Heat Recovery Ventilator (HRV) installed, Skylight windows overseeing the stairs to creating well lit daylight and moonlight void, Conduit for Future car Charger, Quartz Kitchen Counter & island top, Mud room, Enlarged window compatible for egress in the Basement and approved future Build -Accessory Dwelling Unit compatibility and zoning. 200amps Electric Panel, Pot Lights all over the house, Electric powered Fireplace, Digital Thermostat, Tankless hot water heater to conserve cost and Video door bell. This is truly a fully upgraded house with modern but easily operated features for all age group. Over 80k in upgrade value. 15 minutes to Grimsby beach. (id:61852)
Eclat Realty Inc.
154 Mill Street
West Lincoln, Ontario
This exclusive New Luxury Custom built Freehold townhome sits on the historic Mill Street, a place where stories date back as far as 1787. First of its kind in West Lincoln county. The Beautiful 2 Storey Home boasts of over 1340 Sq Ft Of Luxurious Above Grade Living Space With High-End Modern Finishes, 2 Spacious Bedrooms On The Upper Level With Primary room Ensuite. Other features that comes with the home include; A Life-time warranty Metal Roofing finishing, front Glass Curtain-wall that is transparent, but opaque from outside, enhancing beauty and added security, well finished flooring with light Oak 7 x 48 Vinyl Plank, Double Under-mount sink, Oak hardwood floor stairs, with rail and black spindle, 41/2 baseboard & 21/2 casings, Contemporary well finished kitchen cabinet, Glass shower enclosure, Heat Recovery Ventilator (HRV) installed, Skylight windows overseeing the stairs to creating well lit daylight and moonlight void, Conduit for Future car Charger, Quartz Kitchen Counter & island top, Mud room, Enlarged window compatible for egress in the Basement and approved future Build -Accessory Dwelling Unit compatibility and zoning. 200amps Electric Panel, Pot Lights all over the house, Electric powered Fireplace, Digital Thermostat, Tankless hot water heater to conserve cost and Video door bell. This is truly a fully upgraded house with modern but easily operated features for all age group. Over 80k in upgrade value. 15 minutes to Grimsby beach. (id:61852)
Eclat Realty Inc.
158 Mill Street
West Lincoln, Ontario
This exclusive New Luxury Custom built Freehold townhome sits on the historic Mill Street, a place where stories date back as far as 1787. First of its kind in West Lincoln county. The Beautiful 2 Storey Home boasts of over 1340 Sq Ft Of Luxurious Above Grade Living Space With High-End Modern Finishes, 2 Spacious Bedrooms On The Upper Level With Primary room Ensuite. Other features that comes with the home include; A Life-time warranty Metal Roofing finishing, front Glass Curtain-wall that is transparent, but opaque from outside, enhancing beauty and added security, well finished flooring with light Oak 7 x 48 Vinyl Plank, Double Under-mount sink, Oak hardwood floor stairs, with rail and black spindle, 41/2 baseboard & 21/2 casings, Contemporary well finished kitchen cabinet, Glass shower enclosure, Heat Recovery Ventilator (HRV) installed, Skylight windows overseeing the stairs to creating well lit daylight and moonlight void, Conduit for Future car Charger, Quartz Kitchen Counter & island top, Mud room, Enlarged window compatible for egress in the Basement and approved future Build -Accessory Dwelling Unit compatibility and zoning. 200amps Electric Panel, Pot Lights all over the house, Electric powered Fireplace, Digital Thermostat, Tankless hot water heater to conserve cost and Video door bell. This is truly a fully upgraded house with modern but easily operated features for all age group. Over 80k in upgrade value. 15 minutes to Grimsby beach. (id:61852)
Eclat Realty Inc.
25 Darlington Drive
Hamilton, Ontario
Super Clean Hamilton-West Mountain 3 Bedroom Bungalow For Lease On A Quiet, Family Friendly Street! Features Open Kitchen, 2 Full Baths, Separate Entrance To Finish Basement. Close To Mohawk College, 15 min drive to McMaster U, Westmount Recreation Center & High School Linc Parkway. 2025 Roof, 2012 Attic Insulation! Entire House Is Included In Rent ** Tenant Pays Utilities (id:61852)
Century 21 People's Choice Realty Inc.
130 Prince Charles Drive
Oakville, Ontario
Location location location!! This fabulous Kerr St village 2 bedroom basement apartment is walking distance to GO station, shops, restaurants, and parks. Minutes from the lake and downtown Oakville. This unit offers 2 bedrooms, 1 bathroom, large windows that provide ample natural light, modern light oak colored vinyl plank flooring, ensuite laundry, private entrance, and 1 parking spot on the driveway. No smoking permitted. Rent includes all utilities! (id:61852)
Right At Home Realty
9 Crestview Avenue
Brampton, Ontario
Welcome to 9 Crestview Avenue! Located close to Main Street in Downtown Brampton. With parks, paths, schools, public transit and shops all nearby, living here makes life so much easier! Are you looking for a home you can move into and add your own personal touches to? Well, look no further, this is one heck of a home with space for everyone! A family room, living room, bonus room and updated kitchen are all on the main foor. The upper level features a large sunken primary bedroom with walk in closet and 4-piece ensuite bathroom. There are 3 other bedrooms and another bathroom for everyone else! The basement is fnished as an open room, plus a large laundry/furnace room with windows! The home sits on a lovely family street, surrounded by terrifc neighbours and the front offers a covered entry and a double wide driveway with 3 car parking plus an overhang that is great for a porch or storage with access to the large backyard featuring an inground pool and patio to entertain on! With some love, this home will be totally impressive and unique! (id:61852)
Century 21 Millennium Inc.
34 Lamp Crescent
Vaughan, Ontario
Welcome to this beautifully maintained and upgraded 4-bedroom, 3-washroom detached home offering over 2,200 sq ft of above-grade living in one of Vaughan's most desirable neighborhoods. This home also features a 2-bedroom basement with a separate side entrance and full washroom perfect for rental income, in-laws, or extended family. Sitting on a rare 36 ft x 120 ft lot with no sidewalk, it allows for multi-vehicle parking and easy maintenance. Enjoy a renovated kitchen and upgraded washrooms, porcelain tiles, hardwood floors throughout, accent walls, fresh paint, interior & exterior pot lights, concrete patio, and built-in appliances. Spacious layout includes separate formal living, dining, breakfast, and family rooms designed for both comfort and functionality. Highlights:- Carpet-free home - Bright and airy bedrooms - Stylish and modern finishes - Large backyard - High-potential basement unit (id:61852)
Bay Street Group Inc.
12 Homeview Road
Brampton, Ontario
Location. Location.. Location... Absolutely Gorgeous! This beautifully maintained detached 4-bedroom home with a finished basement is situated in one of the most desirable neighborhoods. The property boasts a fully fenced backyard with a spacious patio, perfect for outdoor gatherings. The upgraded kitchen is complete with stainless steel appliances, quartz countertops, and elegant pot lights, With no carpet throughout, this home offers a clean and modern look, complemented by separate living, dining, The family room creates a cozy escape, featuring an electric fireplace and walkout to a private balcony, your personal retreat or a quiet evening unwind. Upstairs, the primary suite is your sanctuary, complete with spa-inspired 4-piece ensuite and a spacious walk-in closet. The specious finished basement , making it ideal for extended family living. Conveniently located close to hospitals, parks, , banks, and all other essential amenities. A must-see home you wont want to miss! (id:61852)
Homelife/miracle Realty Ltd
61 Milligan Street
Bradford West Gwillimbury, Ontario
Rare cul-de-sac opportunity in one of Bradford's most desirable family neighbourhoods. This extensively upgraded 4+1 bedroom, 5 bathroom home delivers space, privacy, and true turn-key living. The open-concept main floor is designed for modern family life, featuring an extended wood kitchen with granite countertops, built-in pantry, and seamless flow into the inviting great room with fireplace. Hardwood floors, pot lights, refreshed finishes, and thoughtful upgrades throughout create a polished yet welcoming feel.Upstairs, enjoy a functional layout with a private primary retreat and spa-inspired ensuite, two bedrooms connected by a Jack & Jill bath, a fourth bedroom with its own ensuite, plus a second-floor den ideal for a dedicated home office. The professionally finished basement adds exceptional versatility with a guest bedroom, full bath, spacious recreation area, and wet bar-perfect for entertaining or extended family living. Step outside to a beautifully landscaped, fully fenced backyard with interlock patio and mature greenery, offering rare privacy and outdoor space to enjoy year-round. Additional features include a Kangen Water system and exterior security cameras. Located close to schools, parks, and everyday amenities, this is a move-in-ready home where upgrades, space, and location come together. (id:61852)
Kingsway Real Estate
115 Beckett Avenue
East Gwillimbury, Ontario
Priced to sell with no offer games. 4 bed, 3.5 bath detached home featuring bright main floor with walk-out to deck, fully fenced backyard with interlock patio and 2-pc powder room. Upper level offers primary ensuite plus two additional baths. Finished basement with separate entrance,2 bedrooms, kitchen, bathroom, and living area. Close to schools, parks, shopping, GO Transit, and highways. (id:61852)
Forest Hill Real Estate Inc.
98 Comely Way
Markham, Ontario
Prime Location! This bright and spacious unit features laminate flooring throughout, a stunning 13-ft ceiling in the family room, and a large combined living and dining area. The modern kitchen offers tall cabinetry and stainless steel appliances, with a walk-out to a private balcony. The primary bedroom includes a 4-piece ensuite. The unique layout provides great views overlooking the neighborhood. Conveniently located within walking distance to Pacific Mall, public transit, schools, and all amenities, with direct GO Train access to downtown Union Station. (id:61852)
Century 21 Leading Edge Realty Inc.
